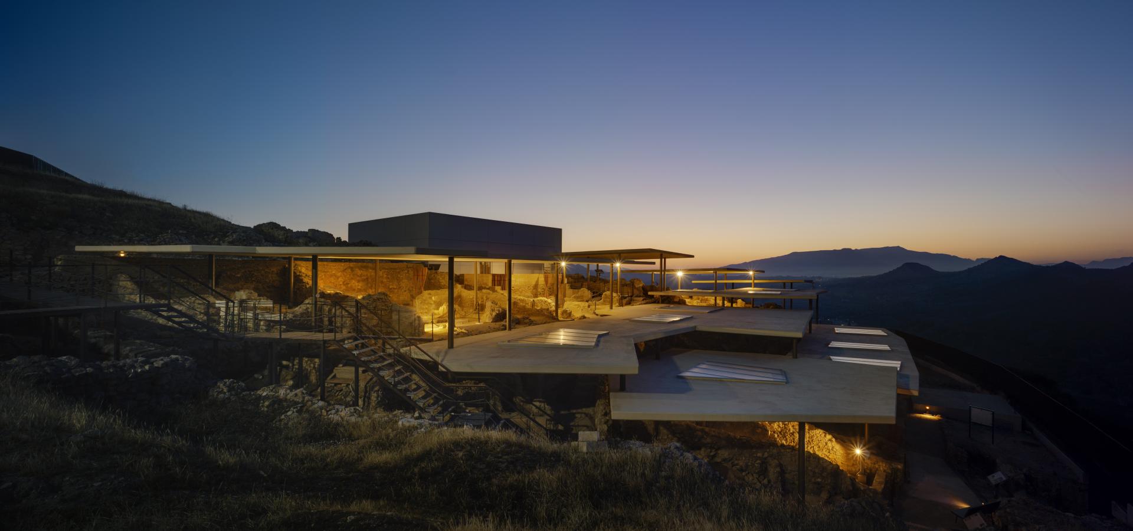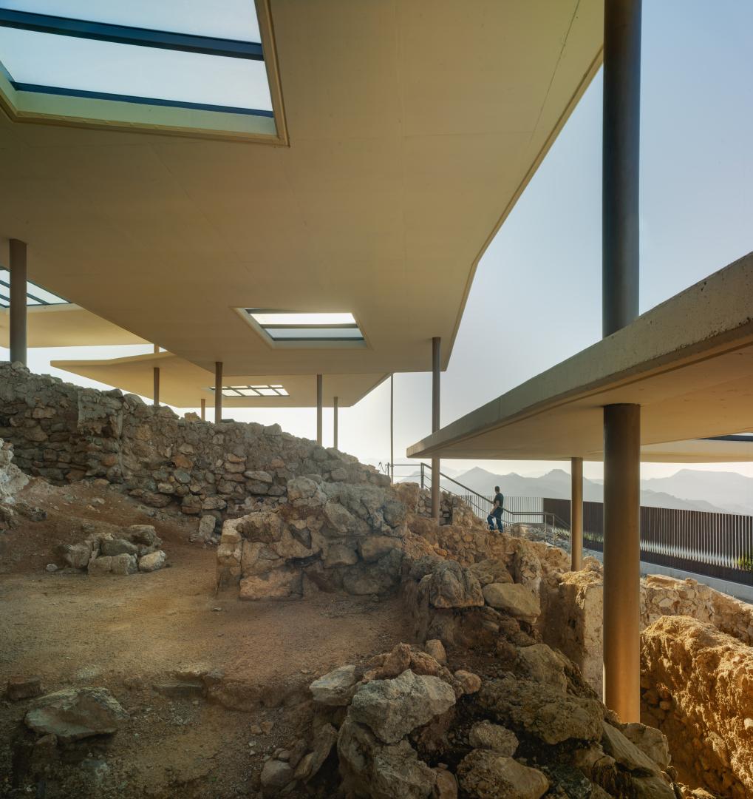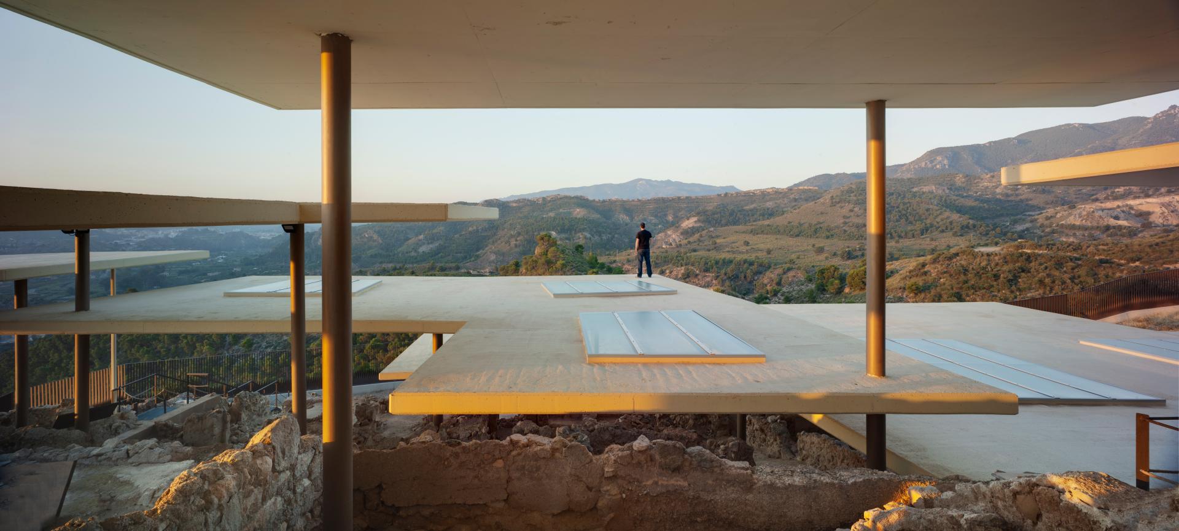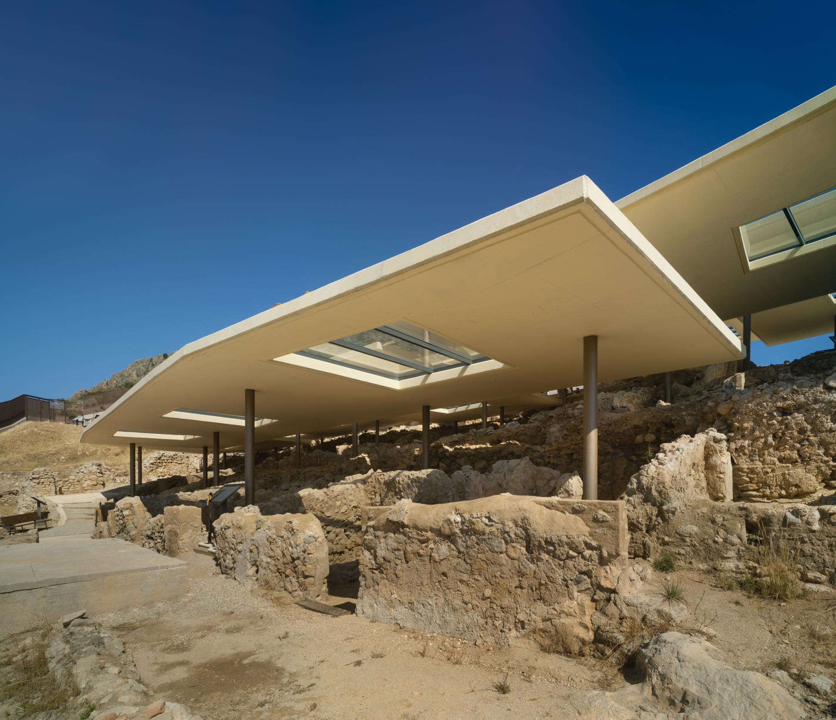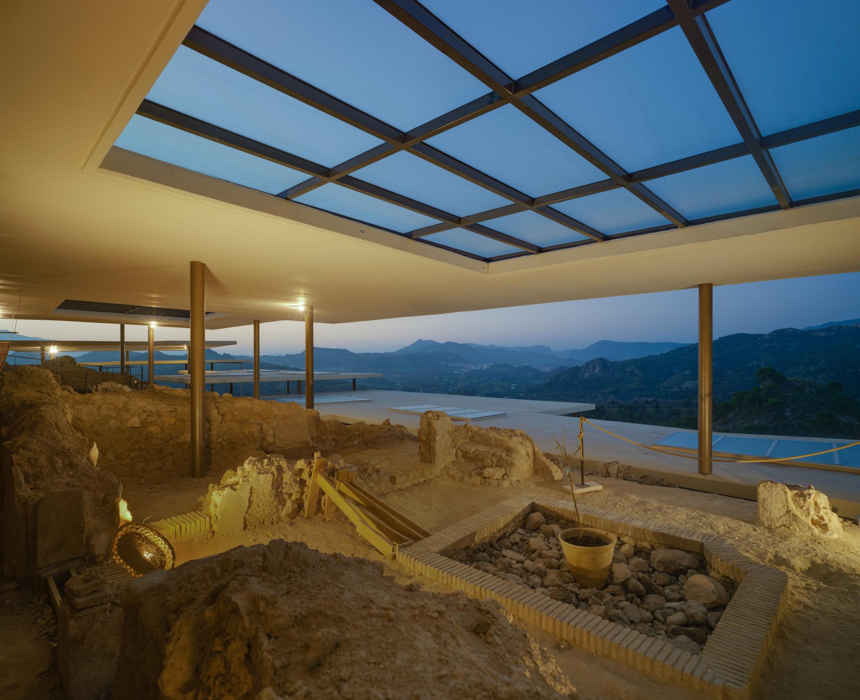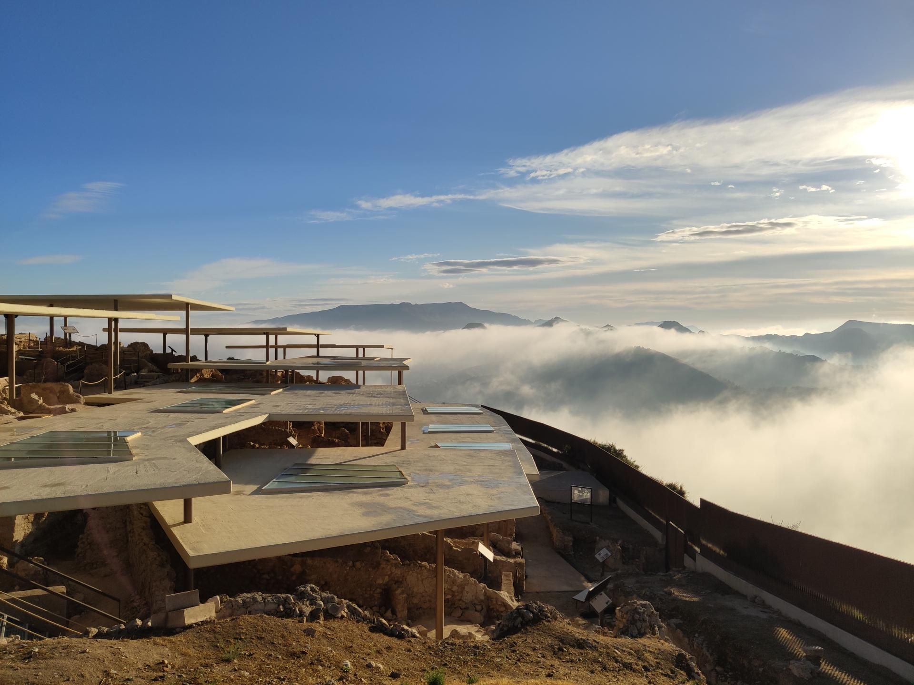MUSEALIZATION AND ENHANCEMENT OF SIYÂSA
Basic information
Project Title
Full project title
Category
Project Description
Siyâsa was an Al-Andalus town. A comprehensive act of musealization and enhancement has been carried out; covering the excavated área. The solution responds to a complicated topography by proposing a system of overlapping roofs that reinterpret the original terraced settlement in a staggered manner; In addition, it allows to maintain a constant dialogue with the environment. The patios are transferred to the ceilings through glazed skylights that emphasize the main idea of the Al-Andalus house.
Geographical Scope
Project Region
Urban or rural issues
Physical or other transformations
EU Programme or fund
Which funds
Description of the project
Summary
Siyâsa (Ciez a) was an Al- Andalus town from the 12th- 13th centuries at the head of the Ricote Valley with an area of 11 hectares and an estimated population of 4000 people.
Siyasa's interest lies in a non- traumatic abandonment from which valuable information about structures, distributions and ways of life is extracted.
Since the excavations began in the 80s, they have been left unprotected against environmental agents and vandalism, with little maintenance and little restoration process, causing a very precarious state of conservation.
Between 2019 and 2020, a comprehensive act of musealiz ation and enhancement of the archaeological site and its surroundings has been carried out; covering most of the excavated area, construction of a Reception Center and provision of running water and electricity.
The solution responds to a complicated topography by proposing a system of overlapping and discontinuous roofs that reinterpret the original terraced settlement in a staggered manner; In addition, this discontinuity allows the visitor to maintain a constant dialogue with the wonderful surroundings. The minimal thickness of the roofs reduces the impact on the landscape. The courtyards are transferred to the ceilings through glaz ed skylights that emphasiz e the
main idea of the Al- Andalus house, helping to understand and delimit each house. During the planned visit, the routes through the streets and alleys are maintained, as well as the original accesses to the houses. Universal accessibility in the new pedestrian routes through the implementation of access platforms, the Navilens system or typhlological models and concepts related to sustainable construction (reuse of wastewater with a symbiotic treatment plant, photovoltaic panels that provide energy to the entire complex ...) complement the
implementation. value and protection of this enclave also serving as a cross- cutting factor for heritage, cultural, economic and social development.
Key objectives for sustainability
From the beginning of the conception of the project, it has been a fundamental premise to respect the ideas of sustainability and bioclimatism both in the execution of the work and in the subsequent operation of the investment. For this reason, for example, special emphasis has been placed on the companies and materials involved in the construction being from places as close as possible, thus trying to reduce the ecological footprint as much as possible.
In this way, in terms of solar energy, the roof that protects the disabled parking is directly formed by photovoltaic panels that provide energy to the entire Reception Center as well as the routes and interiors of the site. On the other hand, the access road is illuminated by self-sufficient solar lights.
In the Reception Center, the design of the furniture is with reused wood panels and the toilets have a system for optimizing water consumption as well as a symbiotic treatment plant that reuses sewage for irrigation of all the repopulation also carried out out on the project. The species of this repopulation have been selected to be native and thus respect the water demands of the complex.
Key objectives for aesthetics and quality
The conditions imposed by the rural environment in the configuration of the houses of the Siyâsa site are of great importance. Established on the slope of a steep hill, Siyâsa maintains the traditional pattern of Andalusian settlement of high-rise dwellings crowded together on the slope. We must add the presence of the patio as an articulating nucleus, since by the precepts of Islam the existence of a neighborhood forced the house to be shaped as an entity folded in on itself and open to the interior.
The original construction system of rammed earth walls on masonry, plaster and lime coatings, covered with logs of wood, tiles and reeds, was very fragile and easily deteriorated. This required continuous maintenance and exposed to the elements it is not resistant to atmospheric agents. For this reason, after collecting archaeological data, reinforcement and consolidation was carried out using materials and techniques similar to the originals. To stop the tremendous deterioration, a discontinuous roof has been chosen that simulates a terraced planning adapted to the steep slope of the hillside. The minimum visual impact of the action from the outside is sought, the permeability between interior and exterior, which is so important, and the historical fidelity of the image of the town. These thin slabs are made of white concrete, which allows a minimum thickness of 20 centimeters, supported by the strictly necessary metal pillars of the smallest dimension, whose location responds to the smallest possible archaeological impact.
Each of the roofs corresponds to a ground platform shared by several dwellings, although these are distinguished because each one has its patio marked on the roof.
The courtyard is a fundamental element of culture and the axis of Islamic domestic architecture. For this reason, it has been included in the adopted solution and the dimension and geometry of each one is projected on the corresponding roof as a skylight.
Key objectives for inclusion
The enhancement of the site could not be understood without it being as accessible as possible in all aspects. For this reason, a Visitor Reception Center has been built that is fully adapted for disabled people and generously sized accessible toilets. Reserved car parks are located in the Center from which a system of access platforms, gently sloping ramps and, ultimately, improvements to the paths start, which allow anyone to visit the site to be able to get where it was previously physically impossible for those who I would have had some mobility problem.
Typhlological models and special panels with explanations and 3D reproductions are available for people with vision or comprehension problems.
It is also important to serve people with not only physical problems, for them, new simple signage and poster designs are incorporated with updated content and with the intelligent Navilens system. In this order, the enhancement is also complemented with the musealization of the four largest houses, which are the ones that have the most reproduction of domestic trousseau, although this is distributed throughout the visitable area for a better understanding.
Results in relation to category
Despite its patrimonial and archaeological value, it had not reached the moment of being shown to the whole world until now. According to Chueca Goitia; "What is loved is taken care of and what is known is loved". This premise has been the key in the Siyâsa project, after a first part of conserving and protecting the site, the one of Musealizing and Valuing both the same and its surroundings has come, in this way, it has been possible to open it to the public and it is making itself known as it deserves so that future generations will love it and fight to preserve it.
There was a consensus in the heritage community that the only viable option for Siyâsa was protection (action had already been taken on one house). To the dangers of vandalism and looting, was added the tireless scourge of a very wild weather. Not only the rain and the wind did great harm, but also the great changes in temperature and humidity that occurred between day and night. It has been possible to verify how this phenomenon has decreased and thanks to them in winter not so much dew is produced since the temperature remains much more stable keeping the heat from the thermal inertia of the ground, in summer, the reverse is equally beneficial since the projected shadow greatly softens the temperature. In addition, the fact that the walls got wet with the rain caused structures to break when they froze. This phenomenon, thanks to the roofs, has disappeared.
The first impact has been the improvement in its conservation and subsequently the one that has generated its enhancement, meaning above all being open for visits by all types of public with great acceptance in an accessible way, bringing culture and history closer to all citizens with minimal environmental impact in the area.
In this way, heritage conservation is a transversal factor that enhances economic, cultural, tourist and social development with new visits adapted to all audiences and, above all, in an inclusive manner.
How Citizens benefit
In addition to enhancing the value of the site, the project includes comprehensive action in its surroundings. It is located in the middle of nature a few kilometers from the urban center and for this reason a series of accesses connected from the urban center have been created that are very frequented by its inhabitants.
In the end, the city council with the promotion of this project collected the historical claims to protect the site. Municipal technicians, museum managers, administration heritage managers, etc. have been involved in the development and design of the project, and in short, the drafting team has brought together a large multidisciplinary group to address the problem from different angles.
It is noteworthy that in the work, special effort was made to have local companies participate, just as the collaboration of local artisans was used for the reproductions of trousseau. On the other hand, there was the collaboration of different associations and individuals for the preparation of the posters.
Physical or other transformations
Innovative character
Siyâsa is one of the most important sites for the study of the life of Al-Andalus between the 11th and 13th centuries of the Iberian Peninsula. The fact that his abandonment was not traumatic and above all that he has not had a job again in all this time, provides valuable information. That is why archaeological excavations have been carried out since the 1980s and always surprise with new data. However, in these forty years the degradation of the site has been exponential and the remains that are still standing did not expect a promising future unless they were protected. The regional and local administrations were clear that the only way to conserve what existed in the excavated part was through a protection process to then be able to value and bring Siyâsa closer to all kinds of public.
This practice of covering deposits has emerged as an effective alternative in recent years to other options such as reburying them to protect them. In this way it can be valued and made known to all types of public, in this case in a fully accessible and environmentally efficient way.
All this has undoubtedly had an impact on the culture of the area but also on the economy and society. Its inauguration, in the midst of a global pandemic, has not been a brake so that the visits have been filled with requests, receiving magnificent opinions, enhancing the environment and even more so at this time when it is necessary to educate in respect for the environment, having recovered in In a certain way, citizens have contact with the closest environment.
The objective, after its protection, has therefore been to bring heritage closer to the public, promoting historical knowledge through a pleasant, understandable and attractive discourse.
Learning transferred to other parties
It is undoubtedly a mistake to think that culture should be within the reach of a privileged few or people already interested in certain topics. It is the obligation of the administrations to protect but above all to make known the sites of patrimonial interest. In addition, it must be done with an inclusive character so that it is available to everyone, whatever their physical or intellectual condition. On the other hand, this enhancement must be sustainable and with a high environmental commitment.
In this case, a protection solution has been sought that has proven to be respectful of its environment and effective in its mission, which could be extrapolated to other sites. Obviously, not all protections will be similar, but they do have to share the same objectives, such as the care of the remains for their subsequent enhancement in a universally accessible and sustainable manner.

