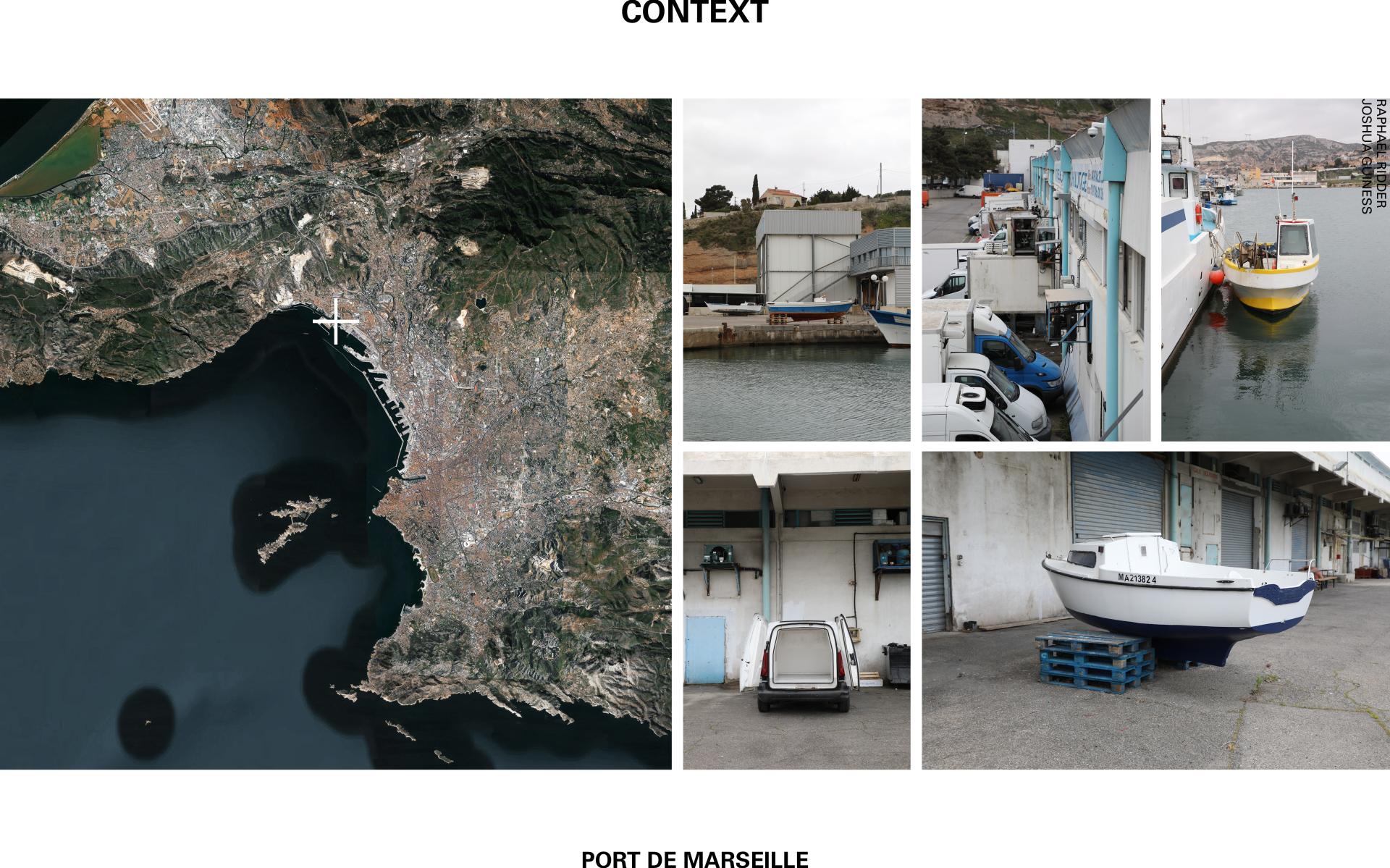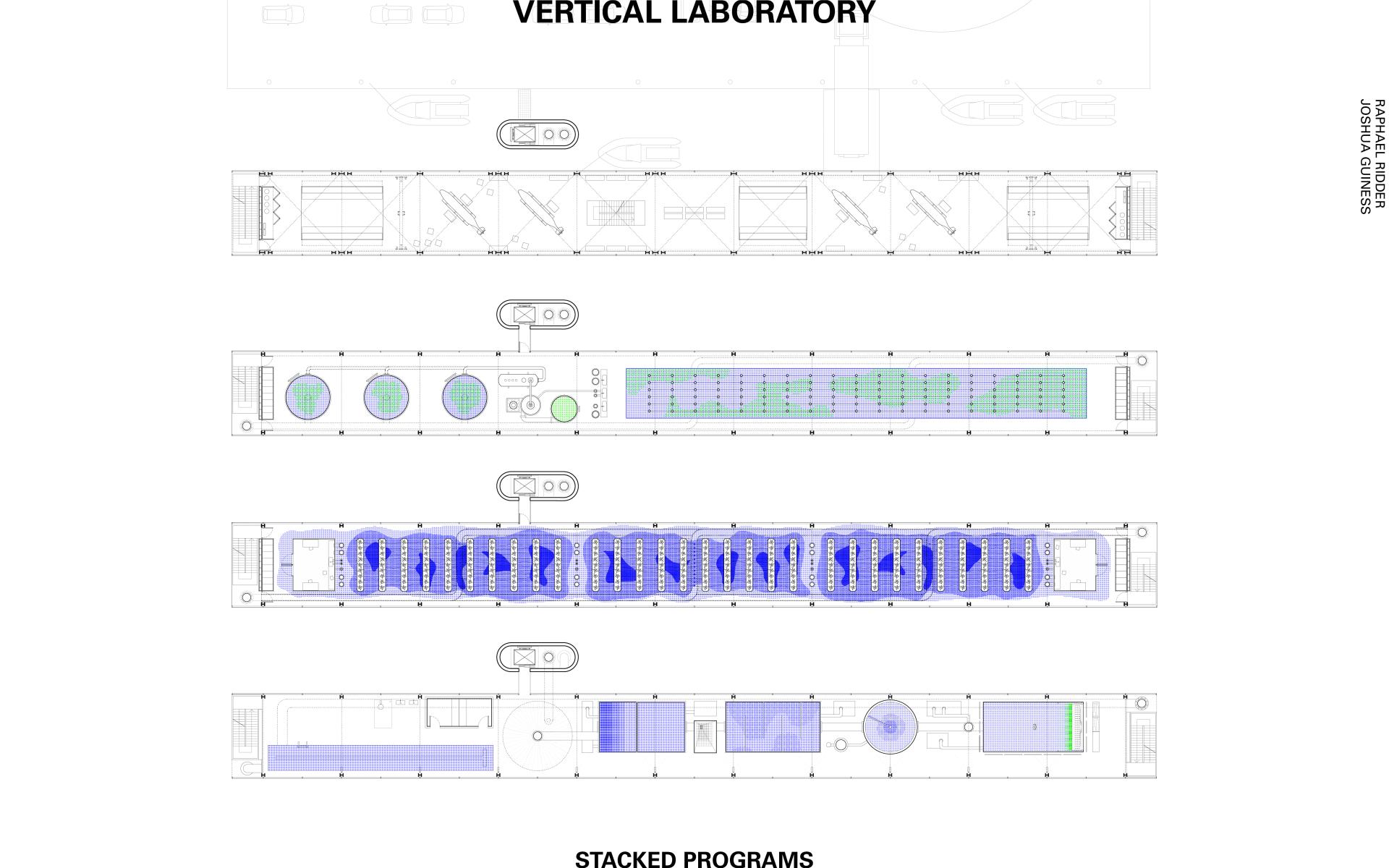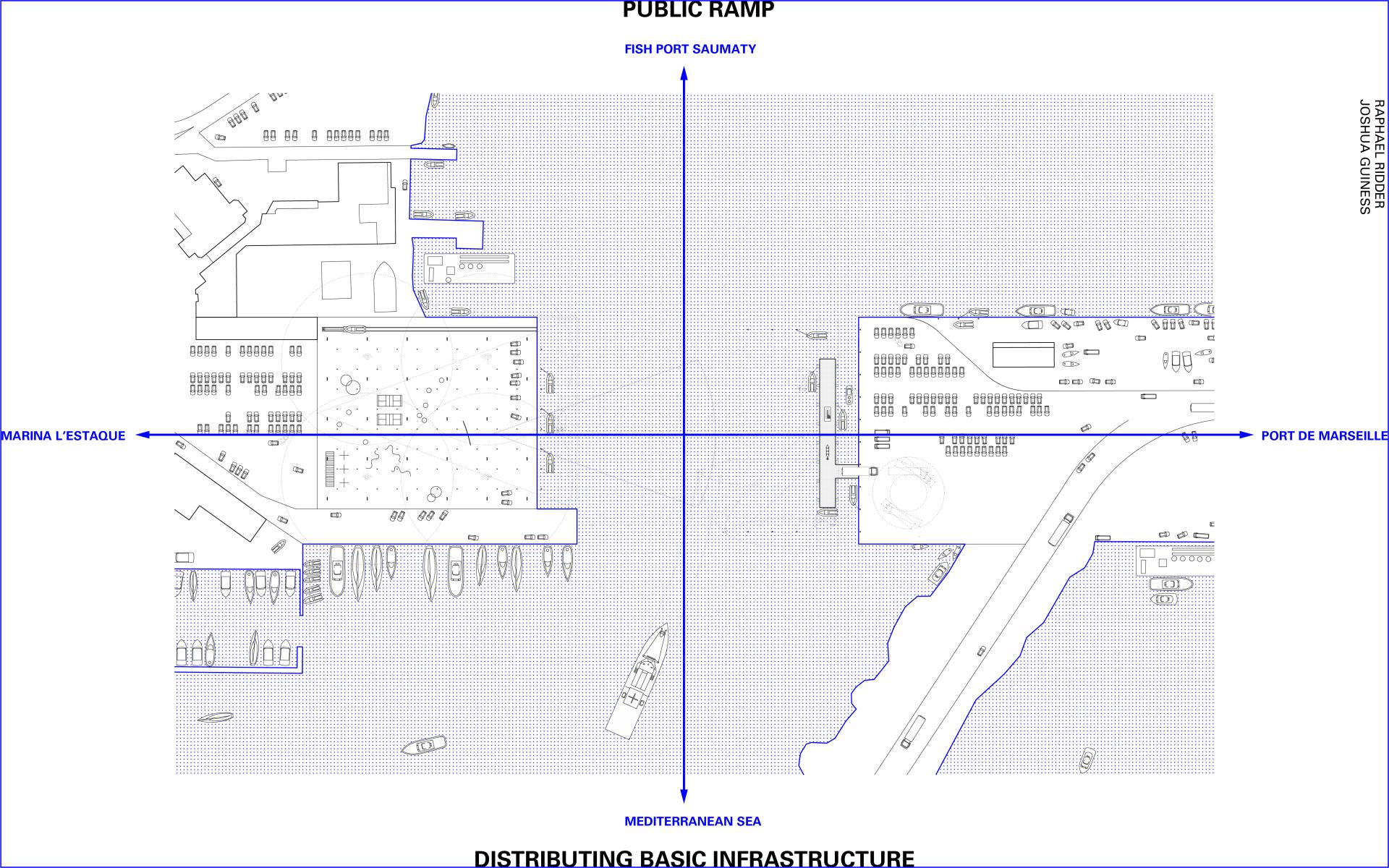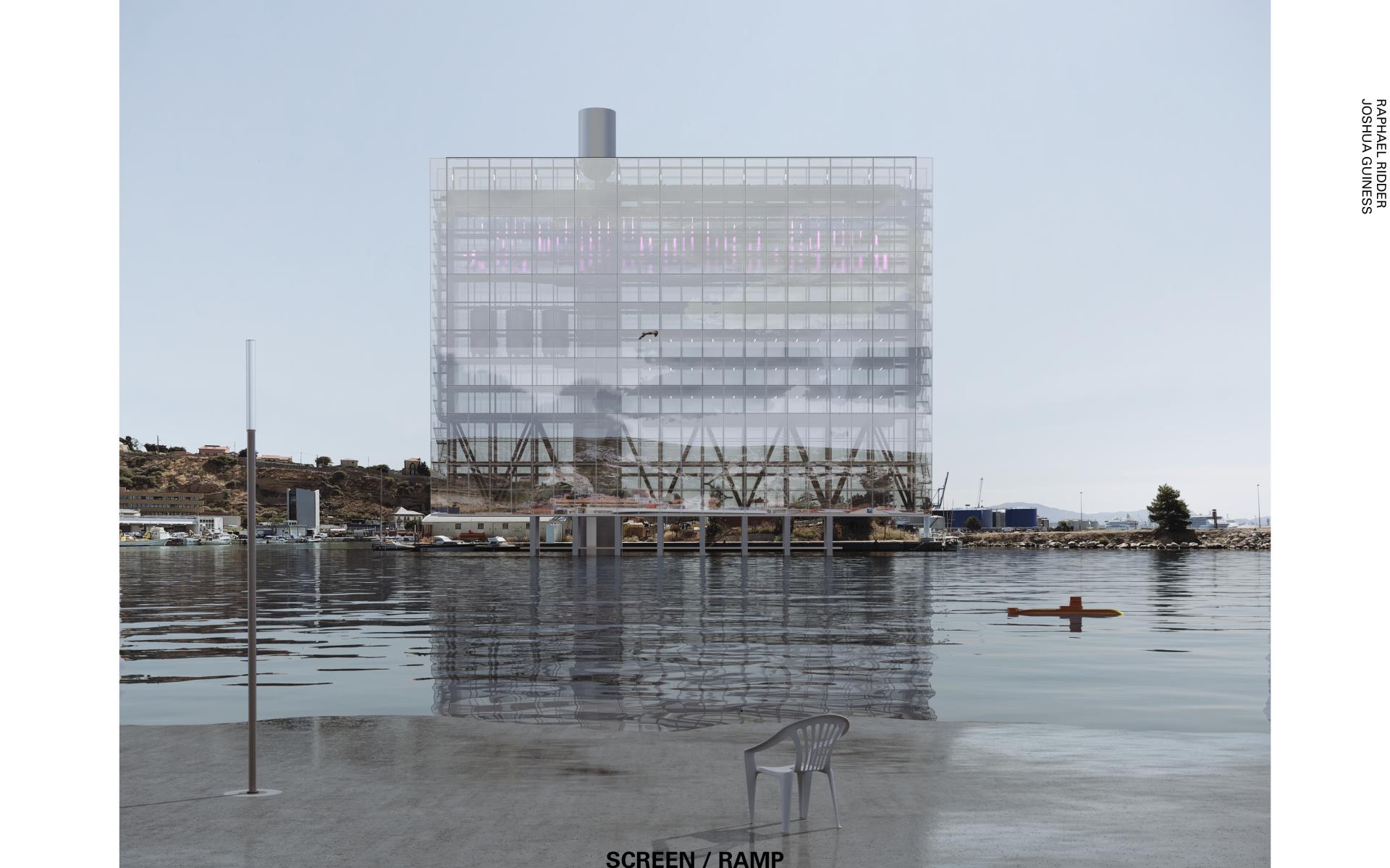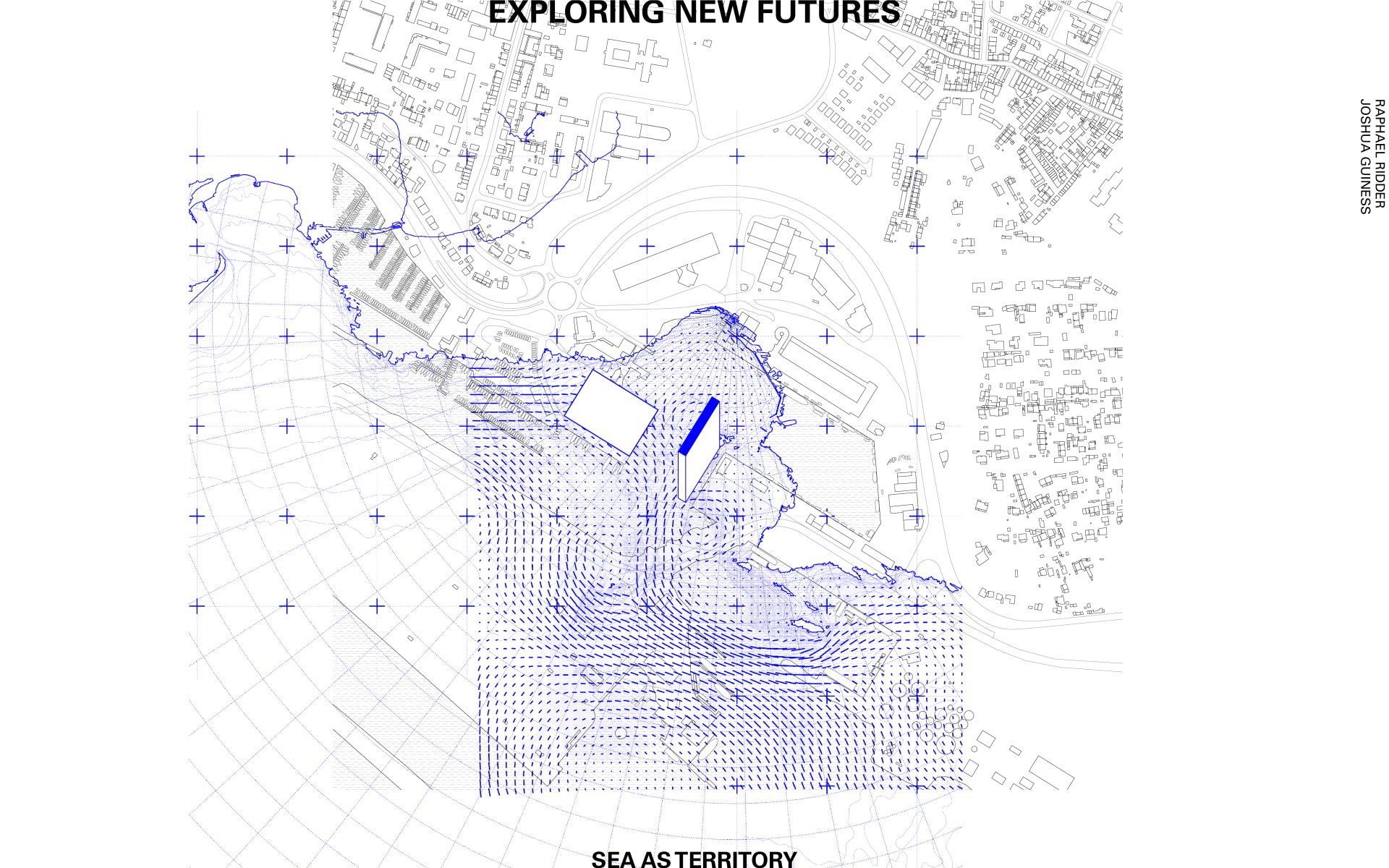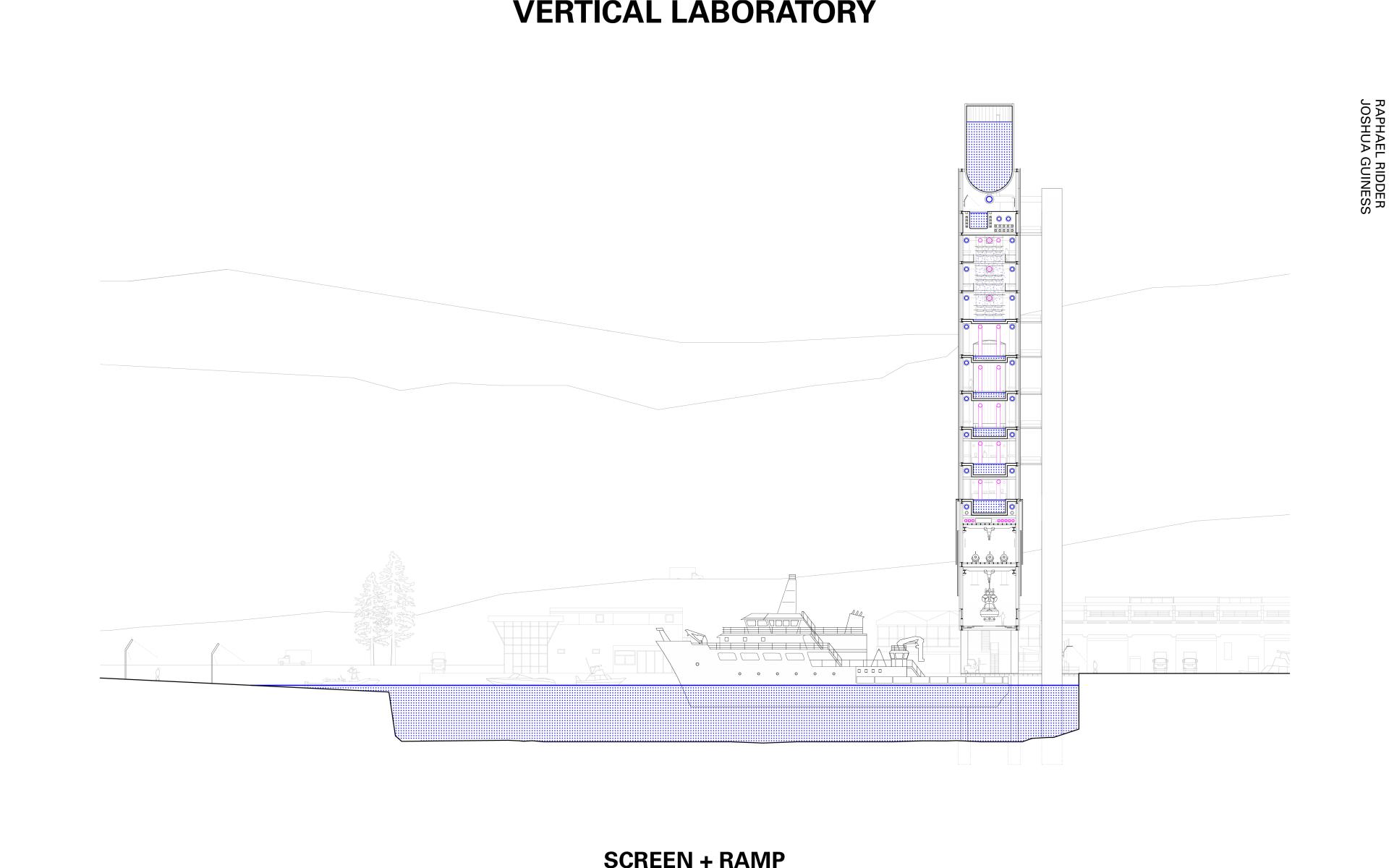Future Water Laboratory
Basic information
Project Title
Full project title
Category
Project Description
The Future Laboratory re-negotiates the contemporary relevance of water as a common resource in order to re-gain a sense of belonging to the industrialized coastline if the Meditteranean Sea.
Geographical Scope
Project Region
Urban or rural issues
Physical or other transformations
EU Programme or fund
Which funds
Description of the project
Summary
The former fish port of Saumaty embodies the shift in significance of water for the entire region of Marseille due to a gradual de-industrialization of the coastline and overfishing of the sea. Like in many places along the Mediterranean coast in Europe, the sense of belonging attached to the waterfront has been lost along with the port’s decline in productivity. As a place characterized by this condition of limbo in between past and future, the port of Saumaty poses the question of how to re-activate a former place of exchange, mobility, and liveliness by means of discovering new potential uses for its specific conditions and promoting novel ways of understanding water as its common resource. Separated from its context by highways and cliffs, the entire site circles around a man-made basin of salt water that provides access to the sea. The proposed Marine Research Center links this defunct industrial harbour to the globalized territory of the sea as a common resource. In combining different fields of experimental research and the gathering of data on the sea, the project explores the possibility of re-defining the relationship between human activity and the water in a place where this direct industrial purpose has been lost. The aim is to address this question through a landmark that transcends its local context and acts as a recognizable symbol of the wider environmental issues connected to the sea. Re-negotiating the contemporary relevance of water as a natural resource becomes a vehicle for re-gaining a sense of belonging to the industrialized Mediterranean coastline.
Key objectives for sustainability
The post-industrial site of the former fishing port is re-invented as an infrastructural base for technology that contributes to the production of knowledge about the sea in combination with a center for research on sustainable uses of water. The marine research center acts as a laboratory for living with salt water. Fresh sea water is pumped into a large tank on the roof and then circulates from top to bottom, passing through each of the different climatic layers of the building. According to light, temperature, and humidity, different conditions of climate and water generate specific uses. Research on aeroponics, eutrophication, coastal ecologies, and the purification of water explores future scenarios of human activity with water as a common resource. This includes a launching site for bionic networks of intelligent underwater vehicles that are integrated into of the complex ecosystem of the sea. Key fields of research are for instance: seabed mapping, water quality, current velocities, weather monitoring. overlaying and relating these forms of data allows to gain a deeper understanding of the sea as a dynamic medium. Fostering this knowledge may contribute to projecting future forms of engaging with the water and re-defining the relationship between the city of Marseille and its coastline.
Key objectives for aesthetics and quality
The site is located in between the industrial port of Marseille and the recreational marina of the city of L’Estaque to the northwest. The proposed new building counteracts the cut off position of the de-industrialized port by means of a tall and slender structure whose visual impact exceeds the limits of the site. Its glazed facade acts as a screen, an abstract communication device in the coastal landscape. By combining diverse infrastructural and technological programs within a single volume, a contemporary landmark for the sea is created. Fresh salt water is circulated vertically through the screen in order to create a stratification of different micro-climates. Different spatial atmospheres are created by the verticality of the volume and a gradient in the facade, acting as a filter and re-enforcing the exterior climatic conditions. From bottom to top, the glass goes from dark green to transparent while the exterior reflection decreases, gradually allowing more heat to accumulate towards the top while the lighting changes in intensity. Temporary living units mix with laboratories and working space. Domestic situations intertwine with marine research as water circulates through the different climatic regions of the building, creating a variety of different interactions with its surroundings and the inhabitants. Life inside the building is subordinated to climatic shifts and the ecologies created by them. Inhabitation becomes transitory as it adapts to the changes in climate and seasons, producing migratory flows through the strata of the building. From the outside, the translucent screen acts as a visual medium recording the surrounding maritime climate. Dynamic movements of clouds, atmospheric changes in light, and the shimmering of sea water are reflected in the glass and superposed on to the building’s interior. Seen from the public ramp facing the building, the facade enacts an aesthetic spectacle that re-enforces the connection to the sea and its ecosystem.
Key objectives for inclusion
The former fish port is envisioned as a vivid public waterfront with a mix of different uses and a gradient of accessibility. From simple leisure activity, to low-tech recreational use, to highly sophisticated scientific research, the common denominator cutting across social groups and milieus is the resource at the heart of this place: water. Here, the condition of neglect and indifference to the center of the city that characterises so many of former industrial sites along the coast is converted into a quality. It is this vacuum of usage that allows the site to be re-imagined. Alongside the ecological research center, small scale industry and marine technology development co-exist with leisure ship docks. Labour and domesticity intertwine, industrial use and nature mix, and hard-core functional infrastructure meets vast open space and freedom. In re-defining the relationship with its immediate surroundings, two interventions are placed on both sides of the water, establishing a vis-á-vis between the small town of L’Estaque and the port of Marseille. On the side of the small town’s marina, the public ground slopes into the water, creating a concrete beach that can be appropriated through a variety of activities. Different infrastructural plug-ins are equally distributed over the ground, providing water access, electricity, lighting, and internet coverage. On the other side, the marine research center hovers above the water as a translucent screen. The large, publicly accessible slope becomes a space of encounter for nearby communities, establishing a direct connection between the local society and the global relevance of water as a natural resource. By juxtaposing the local and the global, the access to infrastructure and the waterfront are made tangible as common goods open for negotiation.
Physical or other transformations
Innovative character
Departing from a sensitive and transversal phase of research, the project condenses the aforementioned ecological, aesthetic, and social dimensions into a simple and elegant architectural structure. The design aimed at maximizing its potential uses and qualities while minimizing formal complexity. In conceiving a model project of sustainability and local integration, the architectural method embodies the systemic thought it seeks to promote: The building is designed as an organism, a system with subsystems. It is embedded into its surroundings and conceived in a way that re-defines the local socio-economic and ecological context while taking large-scale environmental issues into consideration.

