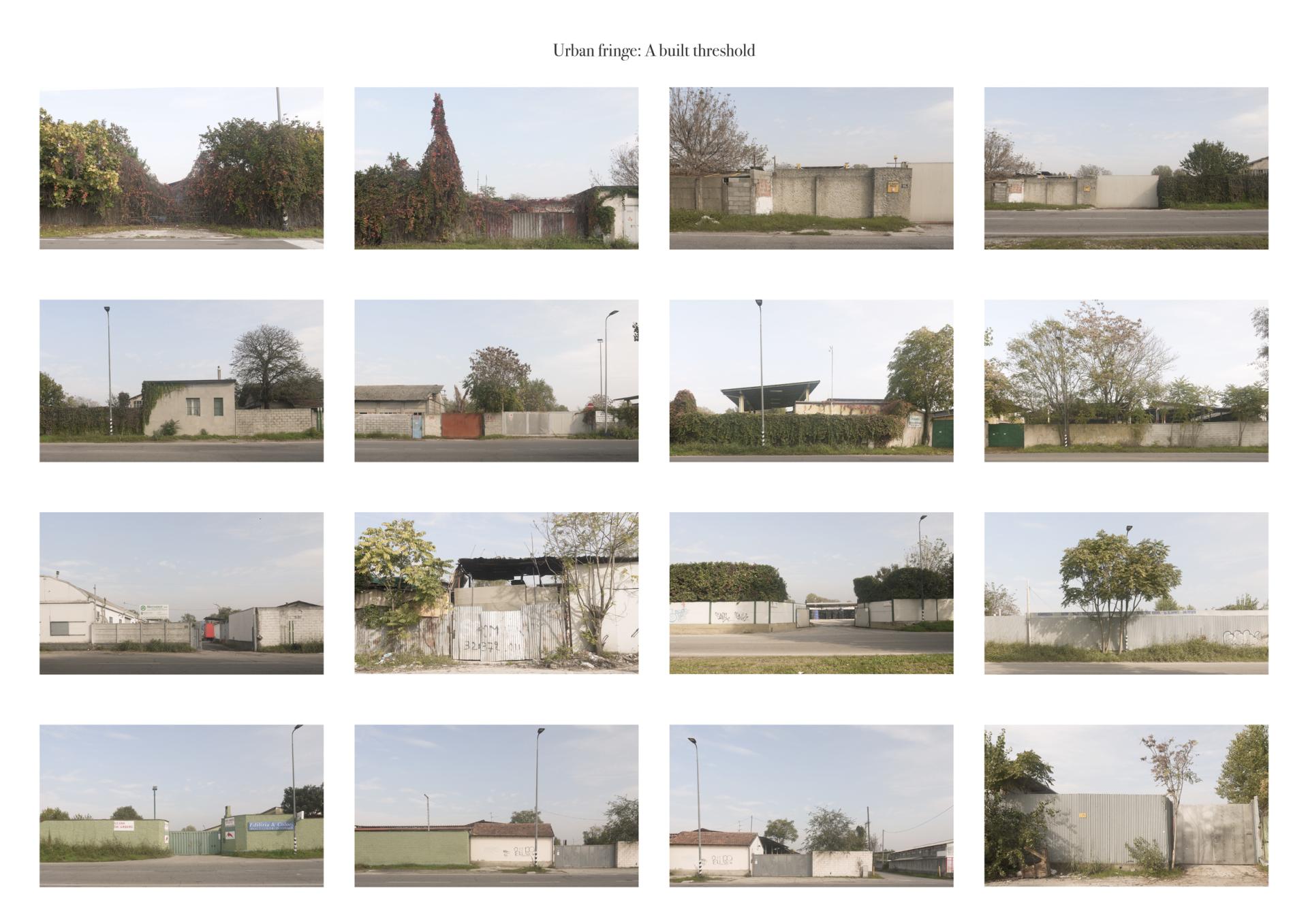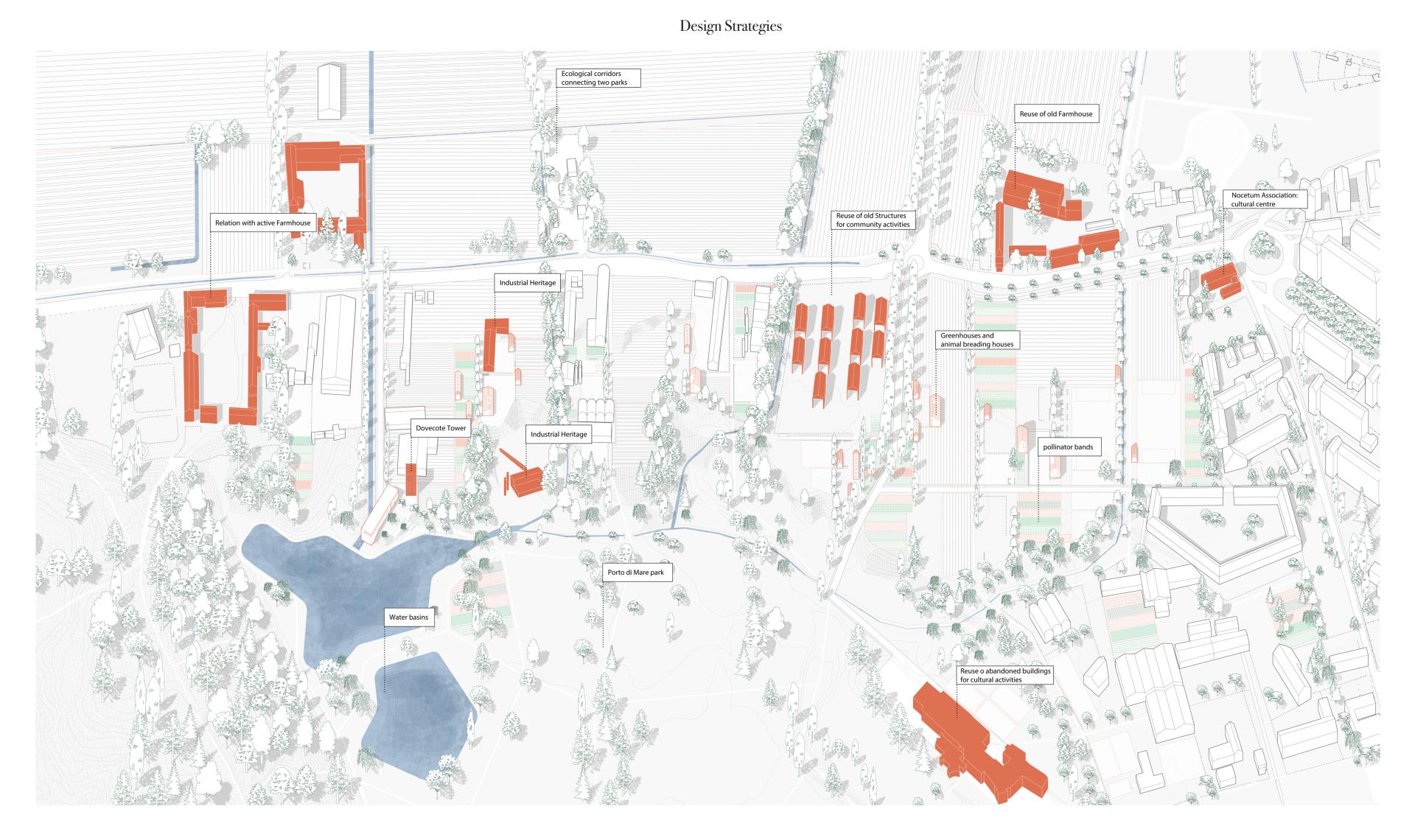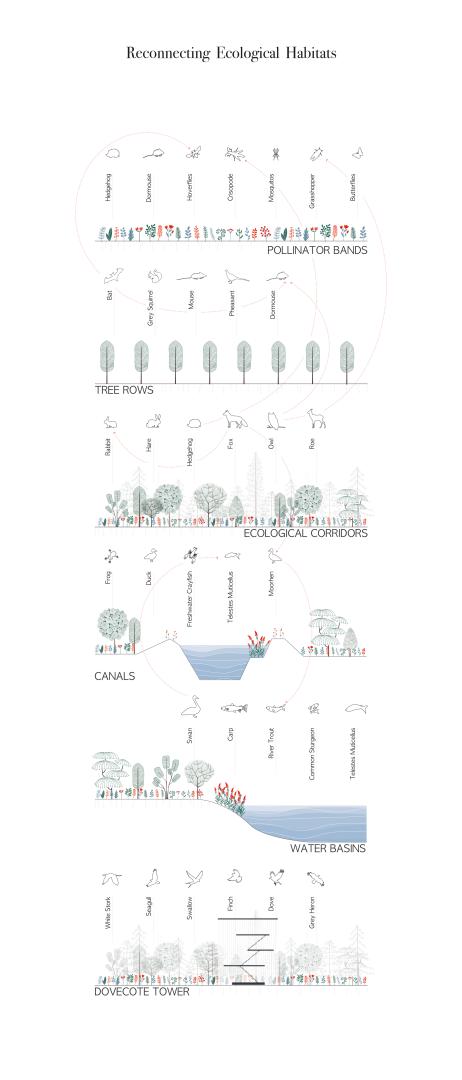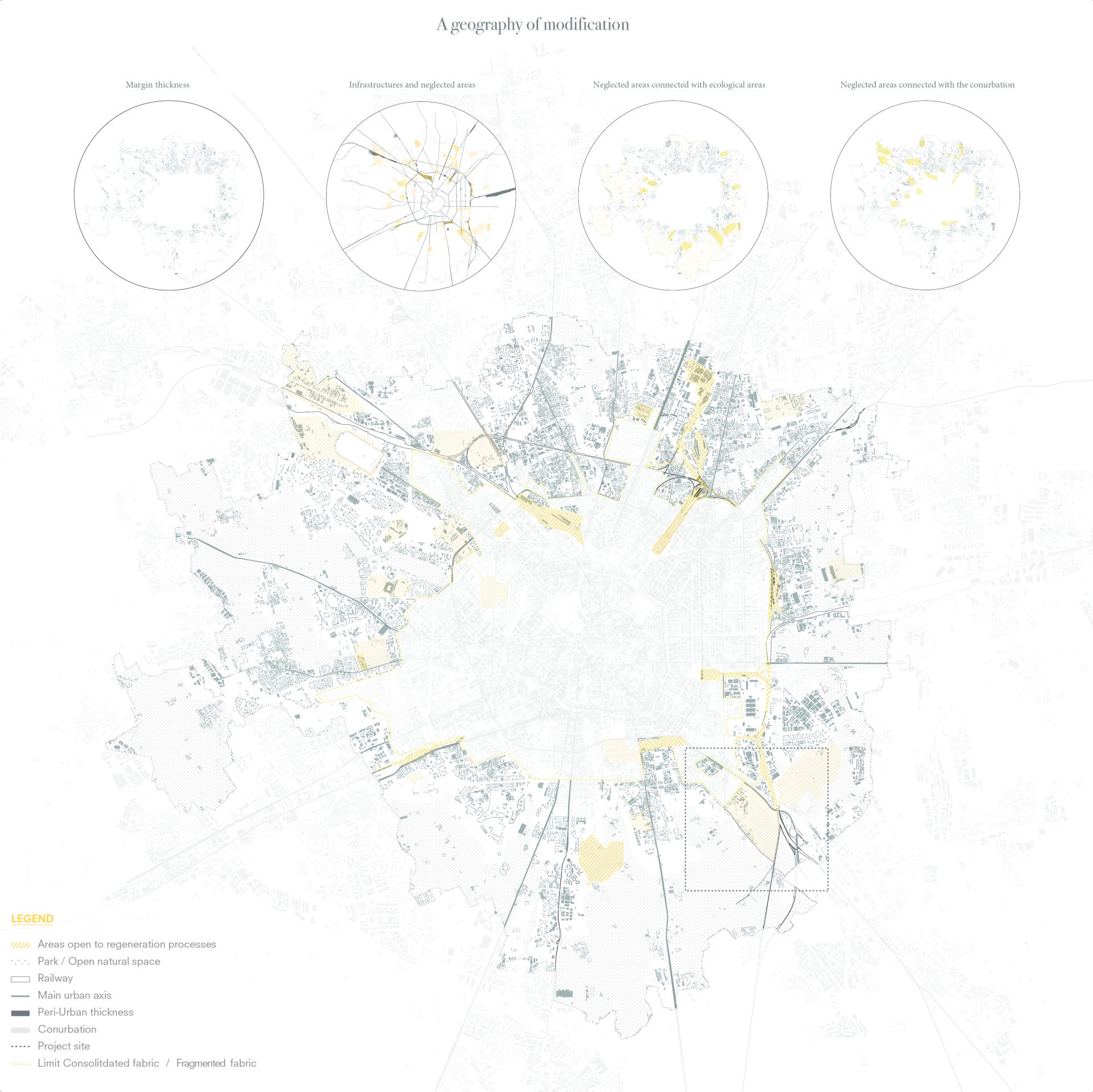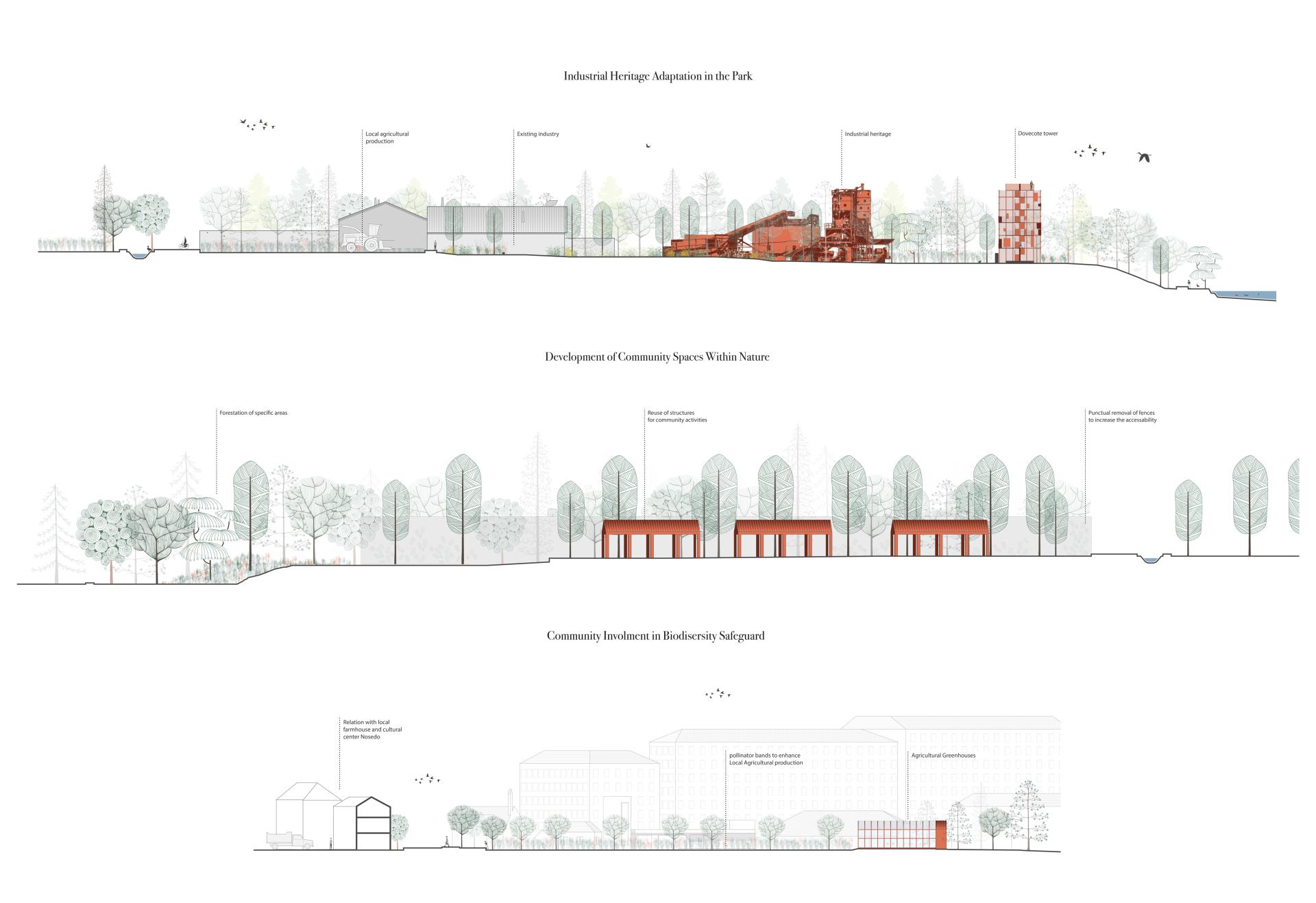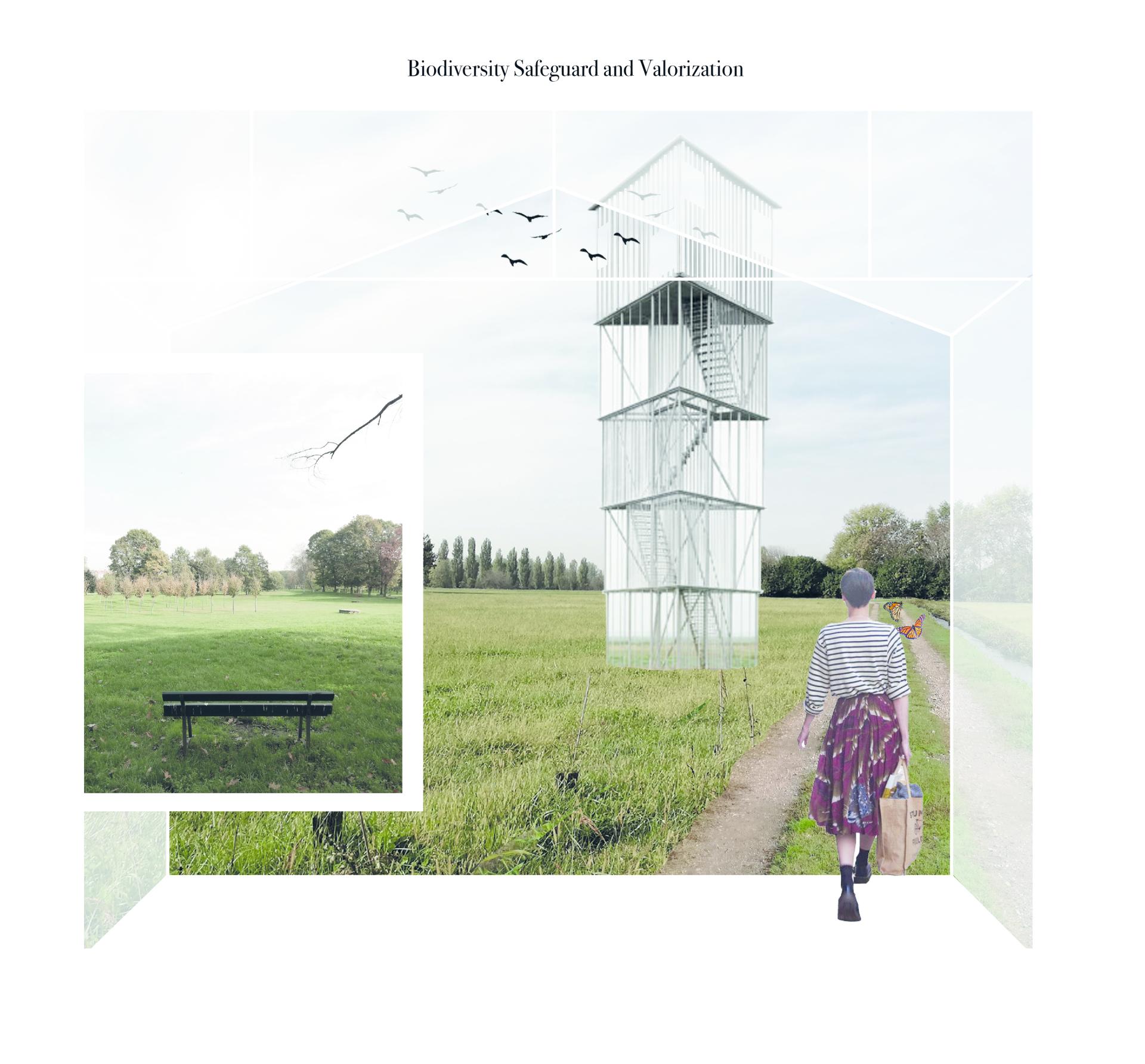Restoring the peri-urban habitat
Basic information
Project Title
Full project title
Category
Project Description
The project rethinks part of the southern fringe of Milan, a polluted industrial area between the city and the countryside. We promote a strategy for a resilient landscape connecting productive activities with nature and social functions through circular and nature-based actions toward a more livable environment.
Hence, great attention was given to the natural capital, boosting biodiversity by integrating former industrial artefacts with ecological corridors between local habitats.
Geographical Scope
Project Region
Urban or rural issues
Physical or other transformations
EU Programme or fund
Which funds
Description of the project
Summary
The project area runs for 1.5 km and is located on a polluted industrial settlement, between a dense social housing context and the open countryside. This area constitutes part of the southern fringe of Milan and, with other urban fringes, is an important site that could be open to regeneration processes in the coming years.
Here, it is promoted a strategy to create a resilient landscape to enhance the green leftovers and produce a renewed relation between nature, industries, and citizens. This scope foresees a new aesthetic of the peri-urban manufacturing territory, making closer the relationship with local communities and restoring the area's natural capital.
The first action is the identification of design areas, working in the possible relation between active factories, in the form of industrial heritage adaptation, dismissed spaces, to be reused, and the necessity to boost the ecological potential of the site, providing ecological corridors between the case study area and the countryside. In this sense, the project suggests a strategy for ecological regeneration, using natural elements as a design tool. Indeed, an abacus of trees and flowers (pollinator bands) represents a nature-based solution set to reclaim the polluted soils and facilitate the faunistic repopulation, thus highlighting the ecological role that the project could envision. The architectural action, in this terms, is focused on the shaping of open green spaces, selecting specific areas to implement actions of forestation, assembling small artefacts that could reuse industrial structures, and implementing ecological elements such as the disposal of a dovecote tower. Together with this action on the spatial feature of the site, the project develops a transversal action where social inclusion and engagement are at the centre of the transformation, with the idea that a process of restoration of the territory could happen only through active involvement of local communities.
Key objectives for sustainability
The current polluted industrial area, set at the southern margin of Milan, requires a reflection on the design action and a vision of the future for this area. The necessity of dismantling some of these industries set up the urgency of imagining some key objectives that could highlight the sustainable transition of the territory. Indeed, some of these industries are abusive and partially built with polluting materials. The project develops a strategy in which the enhancement of green spaces, the reuse of some structures, and the implementation of social services could conceive methodology for regenerating urban fringes considering the sustainability both in its material and immaterial factors.
Therefore, the project wanted to investigate how the usage of Nature-based solutions could impact the reclamation of a polluted territory and increase the urban biodiversity. This process is pursued through a keen usage of local species of vegetation, able to restore the natural capital of the area, connecting the periurban industrial landscape with nature, implementing green corridors, and increasing the possible social value of this portion of the territory.
At the same time, a circular approach witnesses the reuse and recycling of former structures, transforming neglected spaces into a new social hub for the community, transforming an industrial area into a more dynamic space for the city.
Furthermore, by applying a thinning strategy of the buildings, the percentage of draining and open spaces is higher than the previous industrial settlement, highlighting the aim to reduce the land occupation.
Thus, the final scope is a territorial repair, which is assumed to systematize the areas with the context, reactivating social dynamics and the metabolic cycles, producing practices of coexistence and care of the peri-urban space by the inhabitants.
Key objectives for aesthetics and quality
The project shows how implementing ecological corridors, and the renaturalization of some former industrial areas could generate a new landscape between the countryside and the city. Designing with nature-based solutions also goes in the direction of increasing the presence of local fauna, such as birdlife and pollinating insects. The regeneration of this territory promotes a renewed biodiversity at the city's margin, where the experience of space relates with a new sensoriality of nature and the productive spaces that remain active in the fringe. In this perspective, the project aims to define a new ecosystem in which the landscape blends natural elements with the built environment. The nature-based solutions, such as the implementation of ecological corridors, seem to outline an emerging aesthetic connected to the "Tiers Paysage" concept, defining a connection between regeneration processes and environmental urgencies. Hence, the role of nature overcome the technical solution, reflecting upon a new landscape between rurality and urbanity, making the user and the environment closer.
Moreover, buildings contribute to the general aesthetic of the place, using local materials such as bricks, reused wood, etc., and are framed as instruments to reinforce some ecological connection and preserve and regulate the life of the new landscape itself, as exemplified by the placement of a dovecote tower.
Finally, the regenerated landscape is connected with the bucolic aesthetic, currently fragmented and polluted by the abusive industries built in the second half of the XX century. In these terms, the project serves as a pioneering prototype for a new aesthetic possibility of the periphery, where productive plants, fragmented fields, and historic farms could merge, giving a new image of the sustainable city, revealing a new coexistence between human and nature.
Key objectives for inclusion
Similarly to other peripheries, the project area is subject to social and economic depression. Because of this reason, the regeneration project aims not only to reclaim soils but also to implement new spaces to attract people and foster social inclusion.
To do so, we propose implementing social activities connected with nature, so realizing urban gardens connected with the close Cascina Nocetum. This local rural community works to give equal opportunities to migrants and fragile people and integrate them into society. Thus, inclusiveness is framed as a design action among people and spaces to have cultural and social needs at the core of the project.
Moreover, to combine socio-ecological actions in active approaches with local communities, the project proposed the organization of self-construction workshops, where the recycling of materials could serve as a possibility of social engagement for co-creation processes. The idea of having this relation between self-construction workshops and ecology goes in the direction of more public engagement in the territory's regeneration process and for a more gender-sensitive approach to the transformation. This is also achieved thanks to the possible relation with local organizations that could participate in these workshops.
These participation and citizen engagement processes are thought to be a fundamental part of the regeneration. Indeed, only through active involvement of people could there be an effective act of social care of the site, reducing the current degradation and restoring a sense of identity.
Physical or other transformations
Innovative character
The project is based on the idea that ecological values and sustainability can be achieved only taking into simultaneous consideration: the effectiveness of the solutions applied, so the technical aspects; the aesthetic of the intervention, so questioning the impact that sustainable strategies could have on projects; the social involvement, as a crucial element to generate an active and long-lasting sustainable project grounded in the community.
Because of this relation, the whole project should be read through this triple-lens. The implementation of nature, useful to create ecological corridors, and enhance the biodiversity of the urban fringe, is also an essential element that could transform the aesthetic of industrial plants. Nowadays, these present a set of neglected spaces that could be re-design in a perspective of environmental adaptation, working on the open spaces among the fabrics. The application of circular strategies is essential to reduce the consumption of resources mitigating carbon emissions, but it is also a possibility to work with the local communities for activities that imply public participation.
In these terms, people are more than users since they are actively involved in caring for the territory through their active participation in urban gardening, but also thanks to the creation of new places of gathering that could work as spatial planform for workshops.
Moreover, nature-based solutions and circularity are displayed choosing effective technical solutions, but thinking to the specificity of the place, using local vegetal species, and reusing the local materials, to achieve an image of the project that could be rooted in the specificities of the territory.

