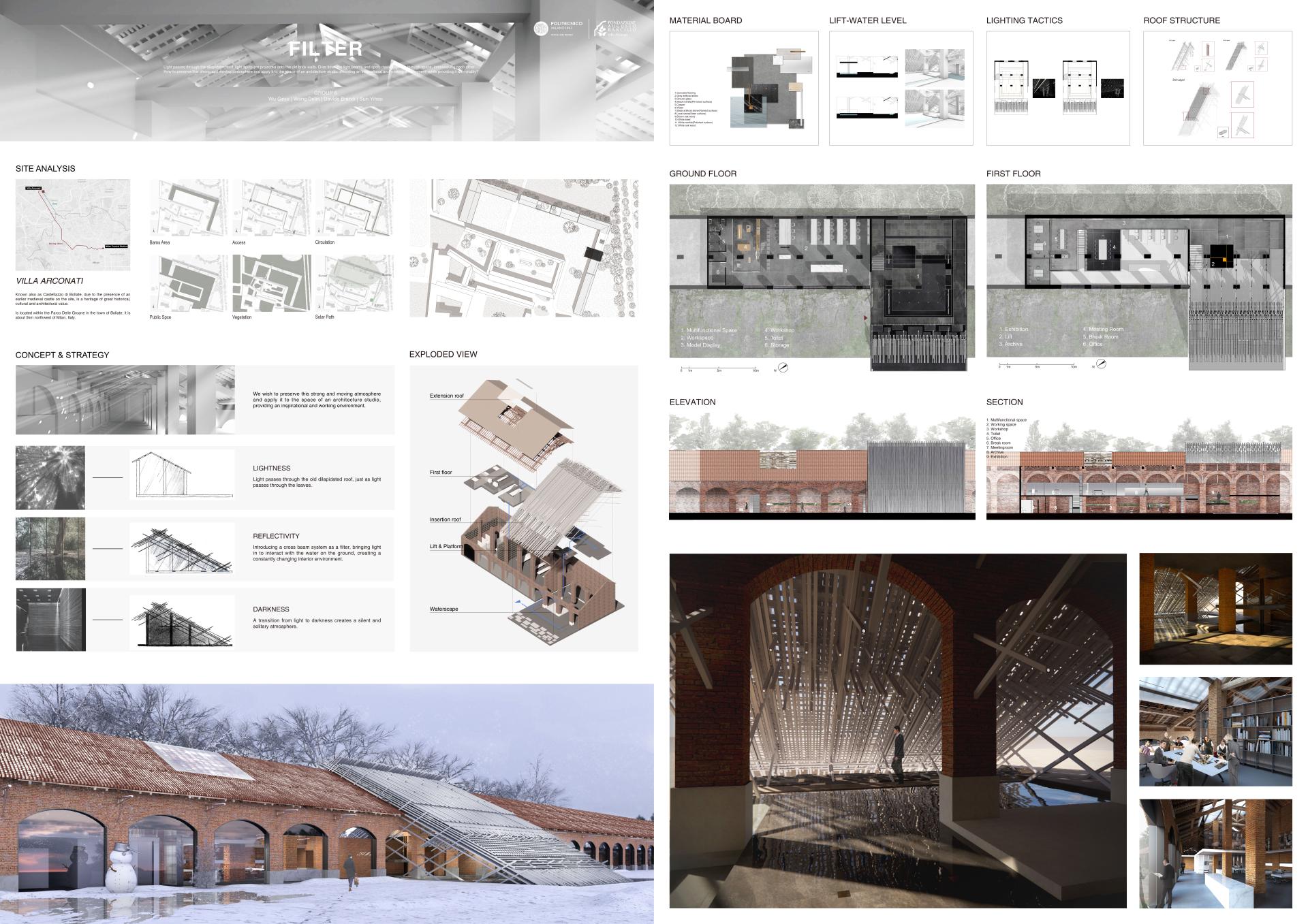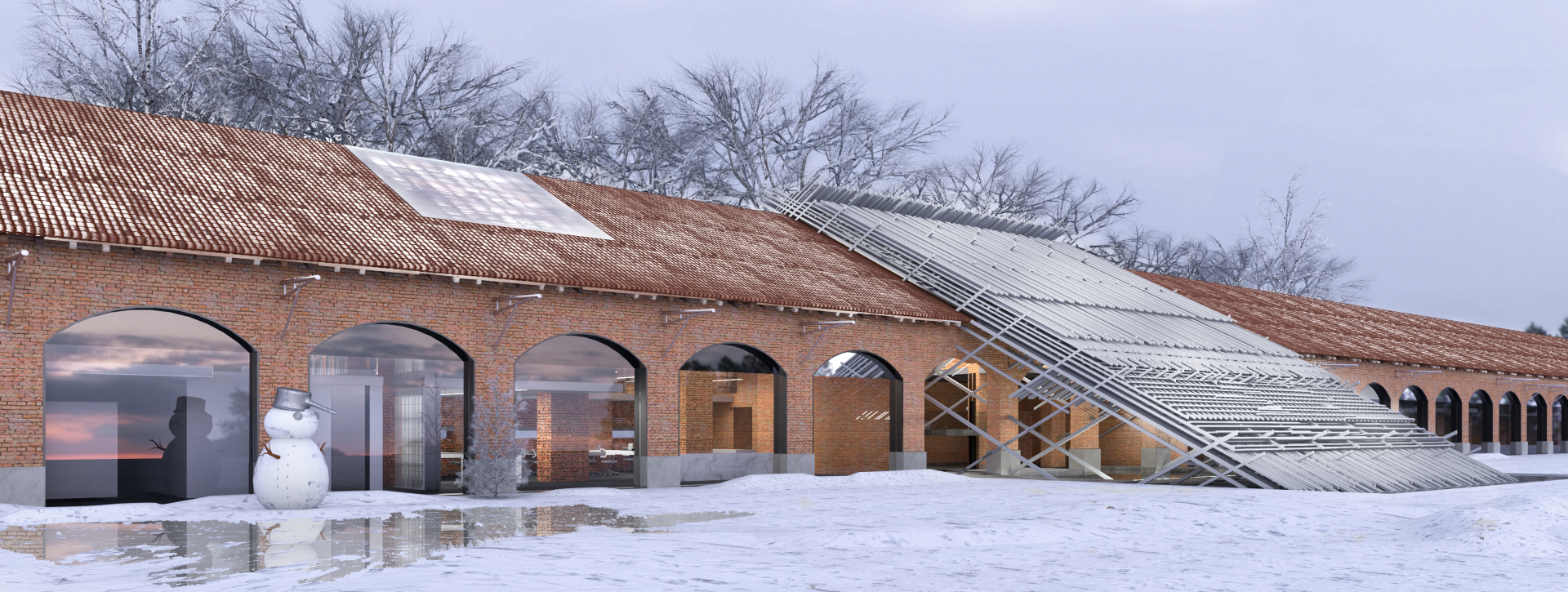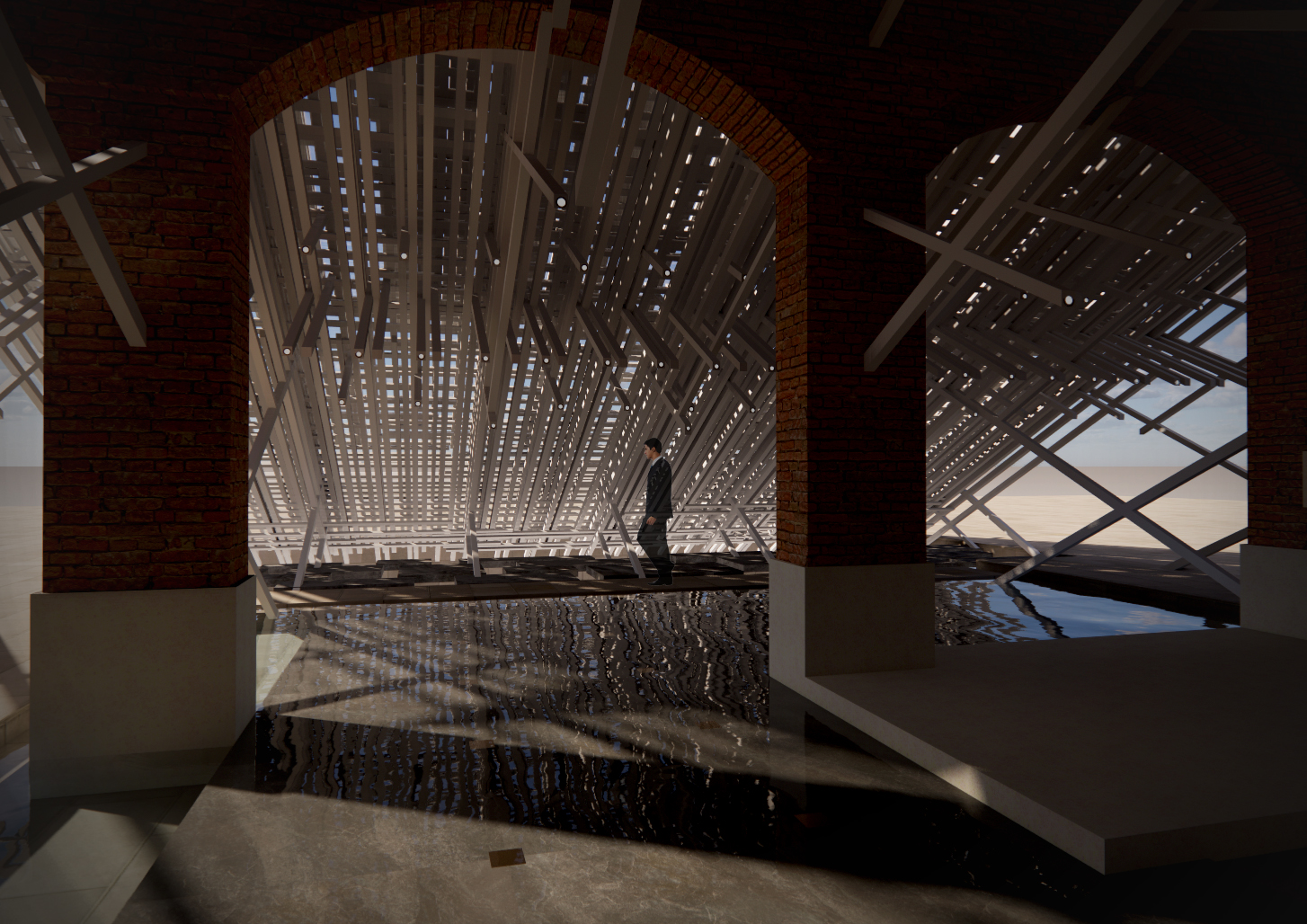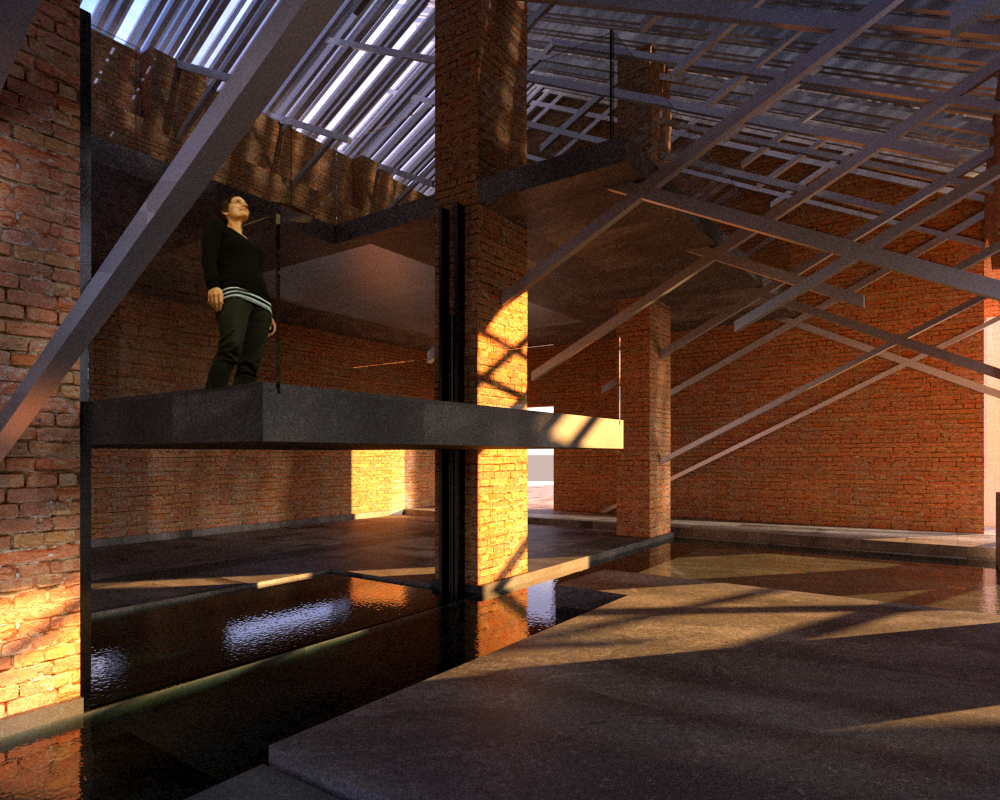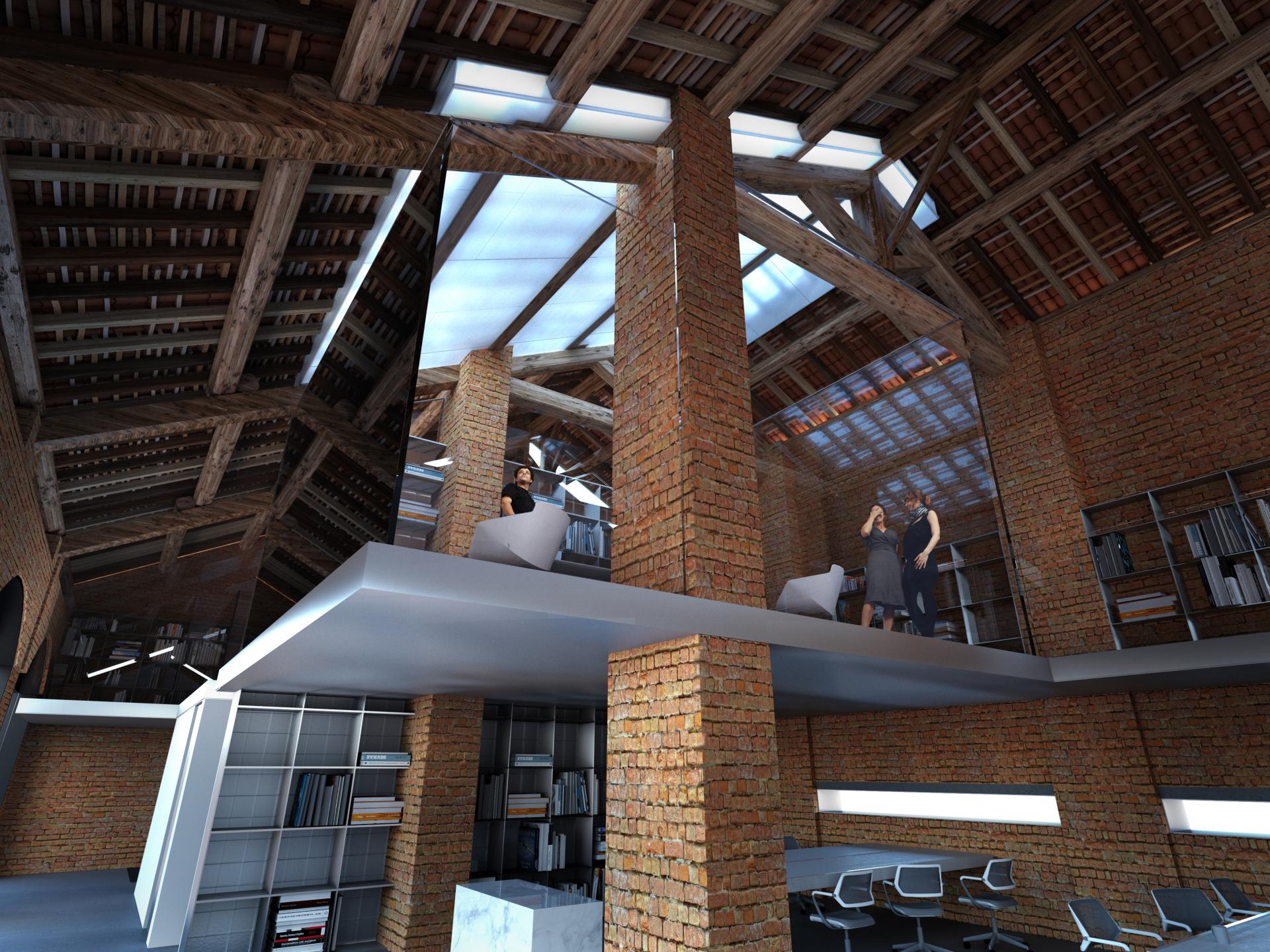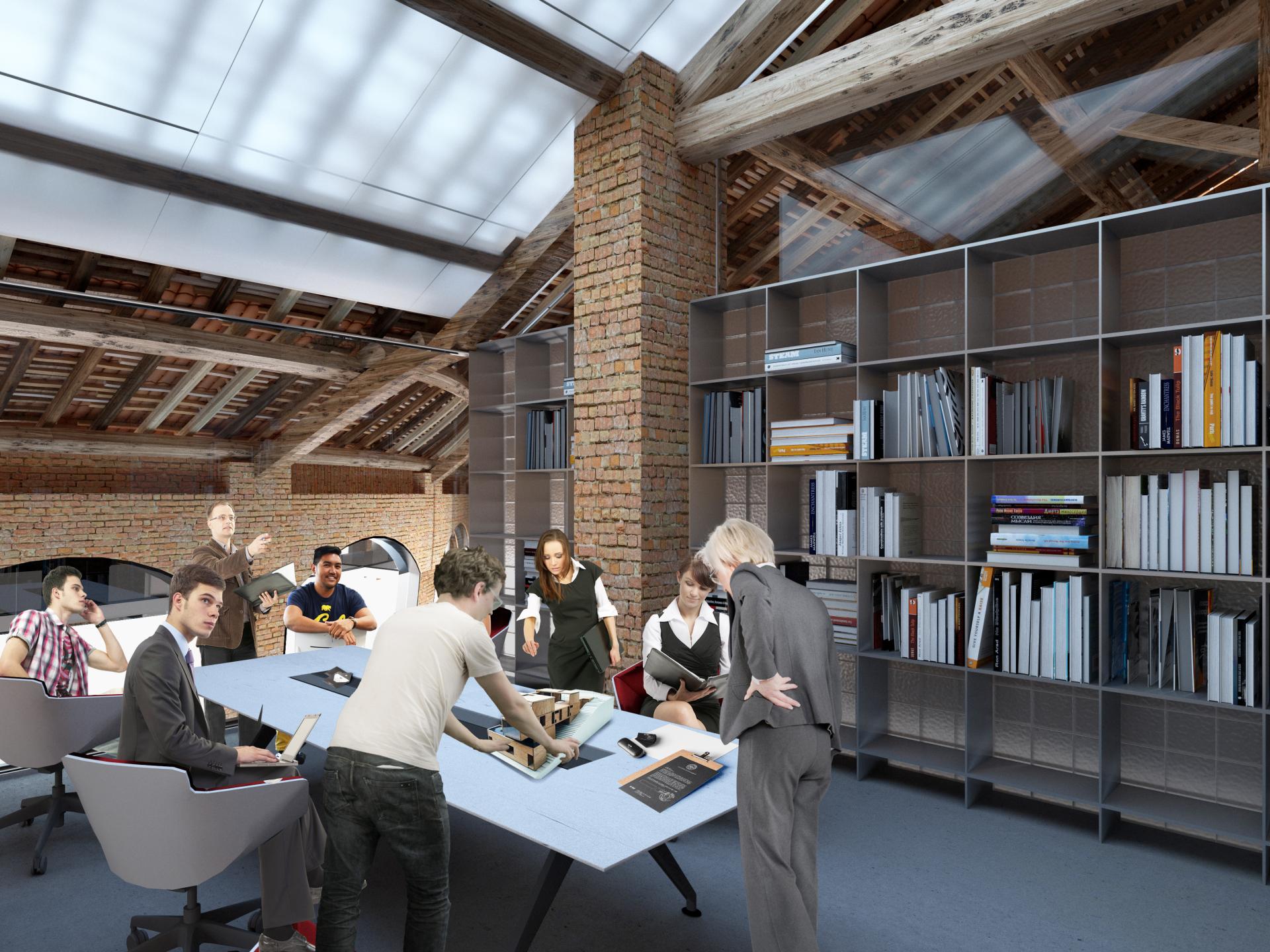Filter
Basic information
Project Title
Full project title
Category
Project Description
Inspired by Light that passes through the dilapidated roof. light spots are projected onto the old brick walls. Over time, the light beams and spots move together through space, interweaving each other.
Two new roofs, one radical and one modest are simultaneously inserted at different scales into the continuous and homogeneous barn space, creating different spatial environments, by adding "extra" to the ordinary space, we create an extraordinary working experience for the studio.
Geographical Scope
Project Region
Urban or rural issues
Physical or other transformations
EU Programme or fund
Which funds
Description of the project
Summary
This project is a renovation and reuse project of an abandoned building, Initially, the task was to solve the existing damages and provide conditions for possible cultural use. During the work process, the use was defined as an architecture studio.
We are inspired by Light that passes through the dilapidated roof. light spots are projected onto the old brick walls. Over time, the light beams and spots move together through space, interweaving each other.
How to preserve this strong and moving atmosphere and apply it to the space of an architecture studio, providing an inspirational and working environment, while providing it with vitality?
Two new roofs, one radical and one modest are simultaneously inserted at different scales into the continuous and homogeneous barn space, creating different spatial environments while organizing the studio's space hierarchically. by adding "extra" to the ordinary space, we create an extraordinary working experience for the studio.
Key objectives for sustainability
In the renovation of the building, we insisted on intervening on the basis of protecting and strengthening the original architectural features, repairing the original brick wall structure with less damage, and for the roof with more damage, we decided to insert new sustainable Recycled materials, also the most logical evolution of the structural form. The interventions respect the original structure. A special tension is created between new and old materials.
A rainwater collection device is designed on the aluminum roof. The rainwater flows along the sloped roof into the bottom cistern. The cistern is connected to the waterscape on the ground floor to provide the required water source. The entire rainwater collection system forms a cycle, which is functional and aesthetically reactivate the space.
Key objectives for aesthetics and quality
We believe that any additions to the historical building should augment rather than overwhelm the existing structure. In our case, the main idea was the respect and enhancement of the existing parts with recognizable modern additions that dialogue in continuity with the old structure at the same time. The use of contemporary materials and techniques for reconstruction are distinguishable and emphasized.
We made a bold and radical attempt, inspired by the broken hole in the original roof, inserted into the new roof structure, enhanced the light phenomenon produced by natural light passing through the hole in the original broken roof, and takes its visual lead from the new roof structure. During the investigation, we learned that the underground of this area was originally a reservoir for raising animals, in order to respect the cultural history here, we introduced a waterscape on the ground floor.
In the aesthetic dimension, sunlight enters through the roof hole, and the reflection of the water feature forms a lively light filter.
We inserted two different new roofs, one radical and one modest, one is inspired by the broken holes of the old roof, the roof consists of two layers of structure, the length is extended to the ground, and the bottom is set with a recyclable water landscape, this area serves as a The entrance reception and multi-functional exhibition space provide a special sense of experience, where visitors can feel the traces of the history and time of this area on the building.
The second roof is in the workspace. Considering that the light source of the workspace should be gentle and uniform, which can meet the reading and lighting needs of people, we selected the severely damaged part and repaired it in a gentle way. The structure of Hamburg retains the wooden structure of the roof weighing and uses adjustable frosted glass to wrap the original load-bearing structure like a hamburger, creating a homogeneous light when natural light shines in.
Key objectives for inclusion
Through a process of regeneration and re-functionalization, the complex will become a new attractive and productive landmark for Villa Arconati and the surrounding community, respecting the historical image of the place and the traces left by time, promoting economic and cultural development and community integration.
The studio organization and ideals are basically non-hierarchical, horizontal, and flat in concept and structure.
New social dynamics
The consolidation of territorial identity in the cultural and economic spheres can convey tradition and future development. Direct and pragmatic integration and horizontal inclusion of different socioeconomic classes and all age groups, providing spaces of interest for different categories of the public within one spatial container (co-working room, exhibition space, multi-functional experience space, meeting area), which can ensure the interaction between different social groups.
The service facilities of the entire space have considered different types of visitors. The people-oriented design is our philosophy from the beginning to end. The barrier-free elevators are set up to maximize accessibility, and the disabled can freely apply to all facilities.
New Brand Identity
Creation of an identity brand that encompasses all the values "cultivated", based on the historical heritage of Villa Arconati, to discover and design creative cultural activities and outputs, on the basis of the operation of the identity brand, generate a collective network economy and better maintain the cultural identity of Villa Arconati.
Physical or other transformations
Innovative character
The generation of the concept is based on the site itself. We investigated the entire villa area, experienced and understood its past and present, and formed our concept - Filter. On the one hand, the light and shadow filter brought by nature itself, on the other hand, A filter brought to this place by the precious legacy left by history.
What we have to do is more of an addition, an addition that can rejuvenate this area in the future on the original basis. The choice between the old and the new, the impact on the environment, the use of culture, and how to activate the whole community are our main concerns.
Structurally, we inserted a new roof to enhance the impact of light and shadow on the site, as visitors enter this area, they can feel the changes that time brings to the building, rainwater recovery and circulation systems are designed to minimize energy consumption, while the construction materials are mainly based on local materials and sustainable materials. The precise intervention on the building not only enhances the functionality of the original building structure but also pays attention to the interaction and experience between people and space.
On an aesthetic level, we wanted to create a silent, serene and poetic space with the new insertion structure.
Functionally, the building acts as a creative community, and an inclusive working studio, Filter is expected to activate the key point of the entire community.

