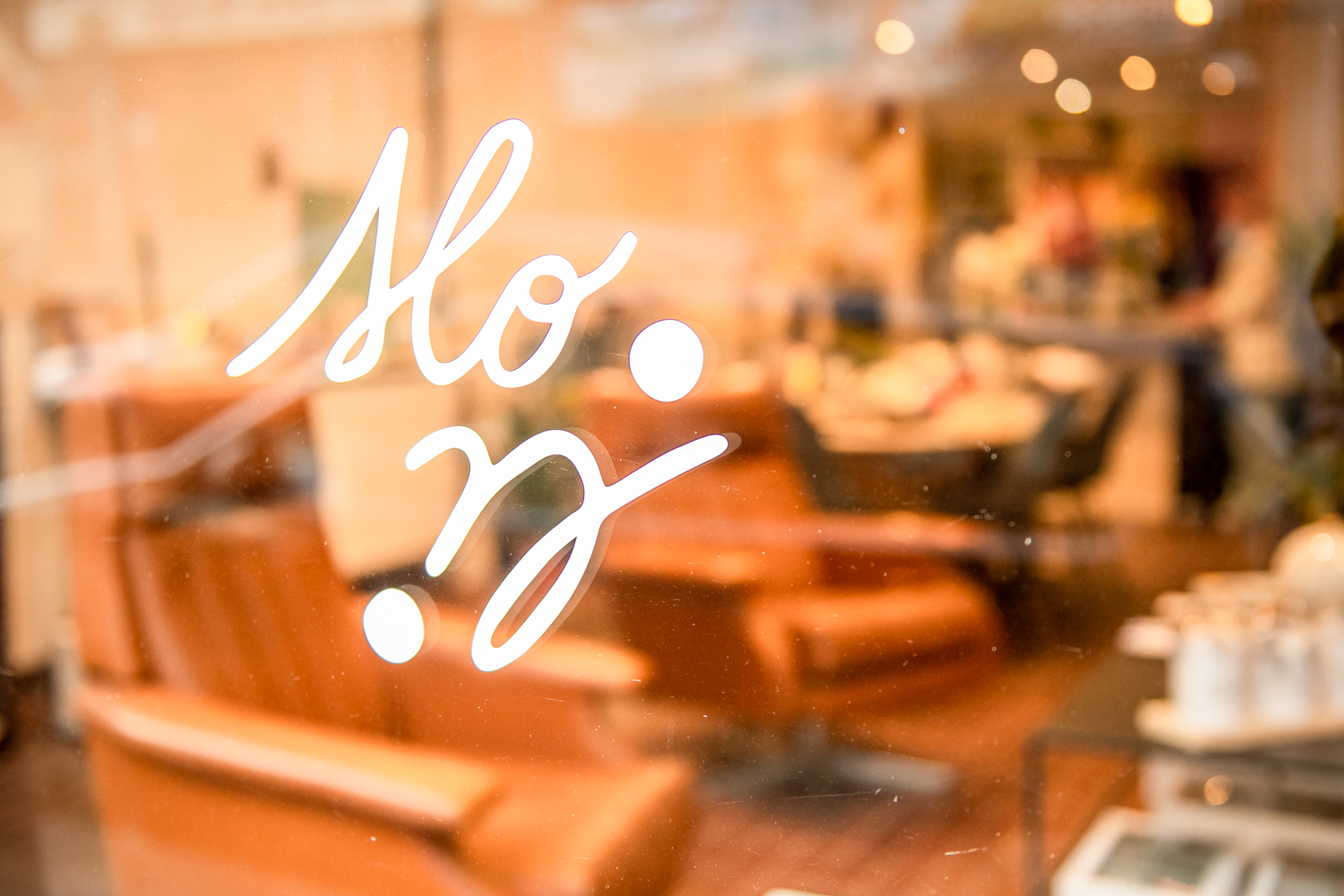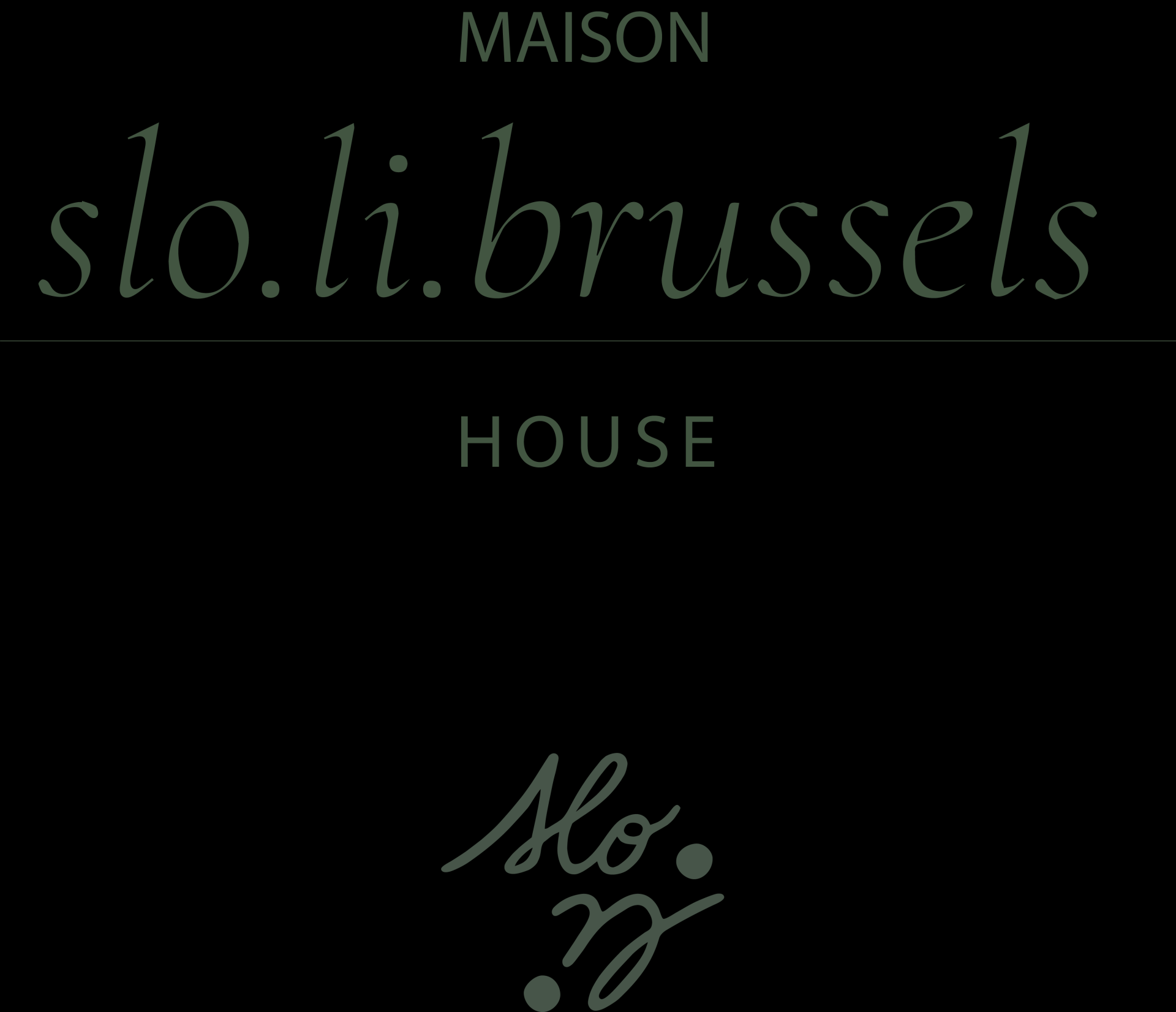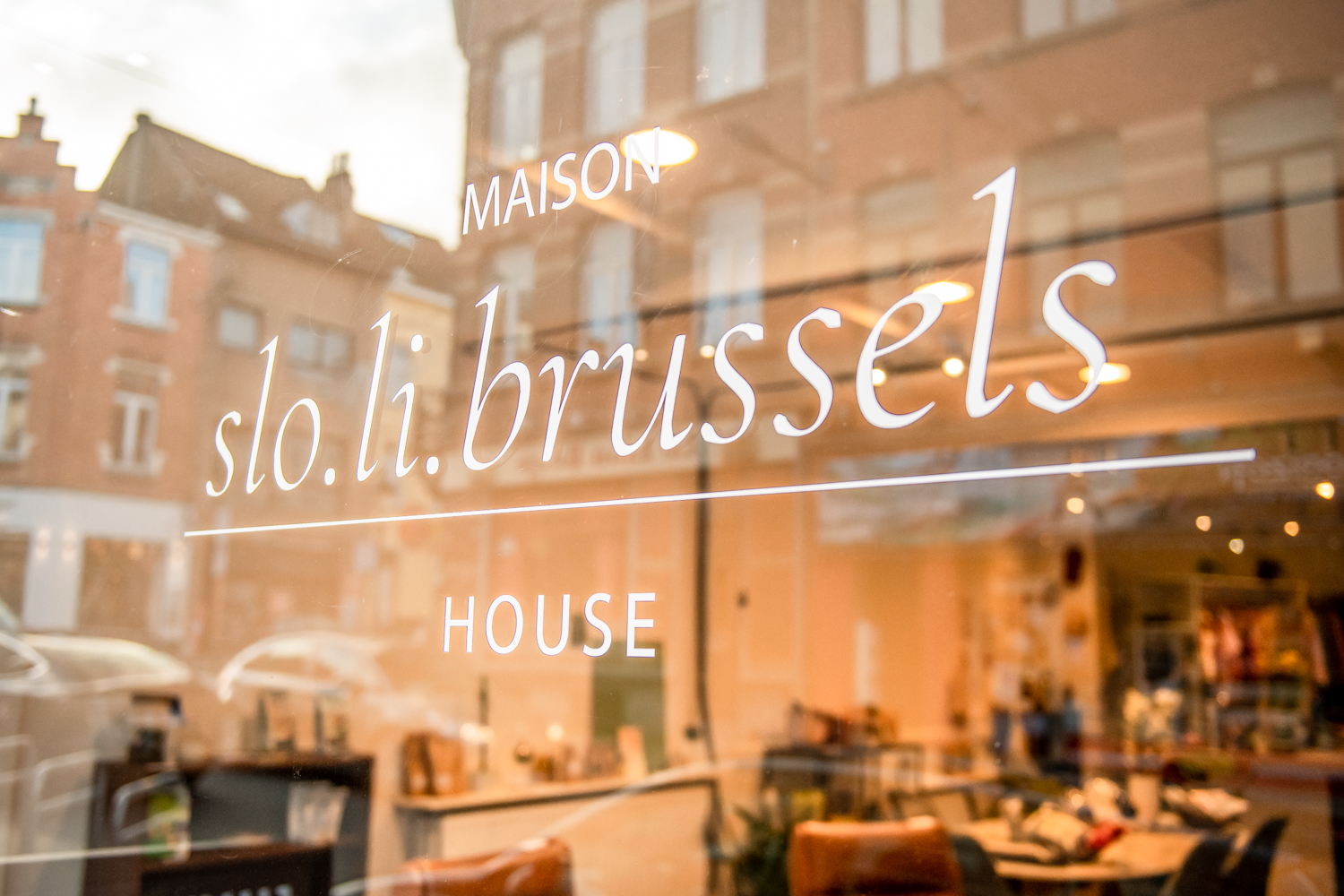slo.li.brussel' house
Basic information
Project Title
Full project title
Category
Project Description
slo.li.brussels will be the heart - and the representative place - of slow lifestyle & consumption of the city where it will set up. (First version : in the capital of Europe). The space will be design and furnished as a home. You will be able to buy all what you see. In each room you will fin the products (eg : cosmetics), the services (haidresser, beautician, ..) and the events (how to create your own natural cosmetic) in order to help you toward your slow lifestyle journey
Geographical Scope
Project Region
Urban or rural issues
Physical or other transformations
EU Programme or fund
Which funds
Description of the project
Summary
slo.li.brussels' house will be the best representing mall of the belgian slow lifestyle. It will be so for each mall in each country.
Example : slo.li.paris
It will be the best represeting mall of the french slow lifestyle
The place will be designed and furnished as a huge home. All the rooms of the house will be represented. In all of them, you will find : the products, the services and the agenda of the events & workshops related to this room in order to evolve to a more slow lifestyle and consumption.
Example : Garage
- Product : car sharing, bike, scooter, etc.
- Services : car sharing desk in order to help you subscribe to the annual membership or provide you informations
- Events & Workshops : how to fix your bike's wheel
All the products, services and events & workshops will be selected based on 3 main criterias :
- sustainability : it needs to be eco-build and help you towards a more slow lifestyle & consumption
- well being : it needs to be gentle for the planet, the people and the other living beings
- aesthetics : it has to have a contemporary, minimalist & warm style
As this place will be the heart of slow lifestyle, it will also be a place where people coming out of a depression or a burn out will be able to come back slowly to work. It will be a place where these people could participate to a project, gain self esteem and self confidence, learn about themselves : what they want to do, what they can do, etc. It will be a place for professional reintegration.
The goal of the project is to offer a place where people can
- take time to enjoy the present moment by themselves or with other people
- get information in order to evolve toward a more slow lifestyle & consumption
- find product, services and events toward a more slow lifestyle & consumption
Key objectives for sustainability
- eco-designed objects selected
- a place where you could leave trash to be upcycled : fabrics, furniture, etc.
- slow services selected : firms that includes sustainability in their management, company, working process etc.
- workshops & events that will talk, educate & raise awareness about slow lifestyle & consumption
- to the building where the mall will be in a positive energy building
Key objectives for aesthetics and quality
- Aesthetics : The mall wille be furnished and interior design as a huge home : each room of the house will be represented : parents bedroom, teenager bedroom, baby bedroom, etc.
- Quality of experience : You will wander between all the rooms and discover how your house could look like in a contemporary and sustainable way.
Key objectives for inclusion
- Universal design : the whole project will be thought and build in order to be the more user friendly possible
- Accessibility : the place will be design to give access to people with reduced mobility
- Affordability : as a wide range of different ways to consume will be presented, a wide range of prices will be possible. Example : second hand vs eco-designed products.
- inclusion : this mall will be a place for professional reintegration (people going out of depression & burn out)
Physical or other transformations
Innovative character
Inclusion & aesthetics and quality of experience are used in order to facilitate and make people want to move towards a more sustainable lifestyle. (environmental sustainability).



