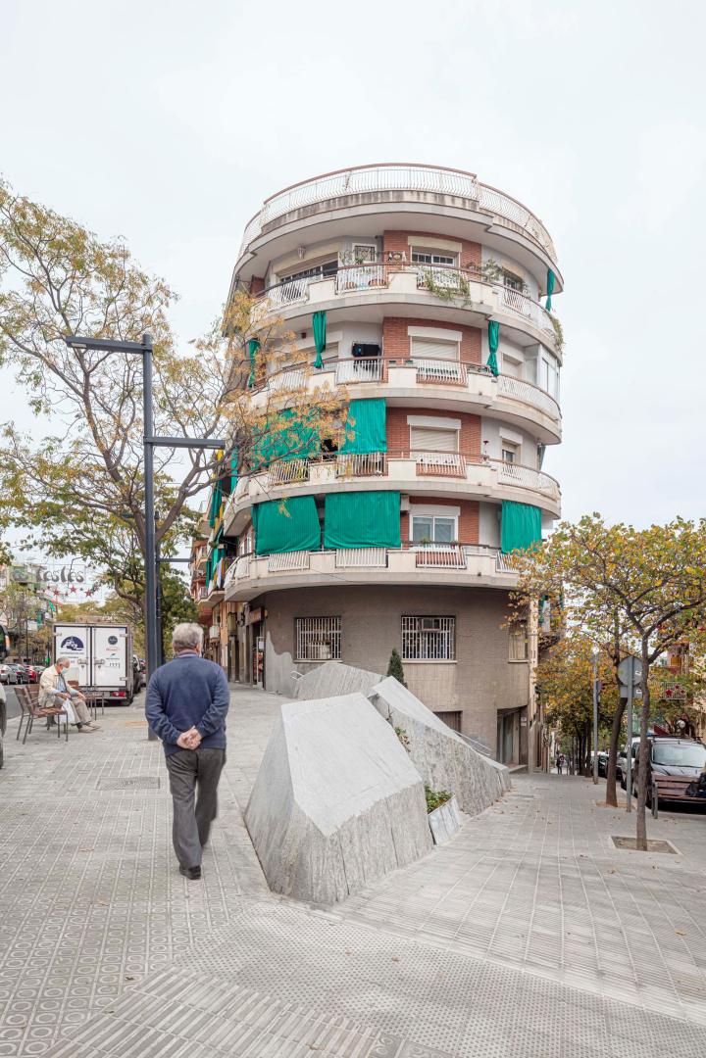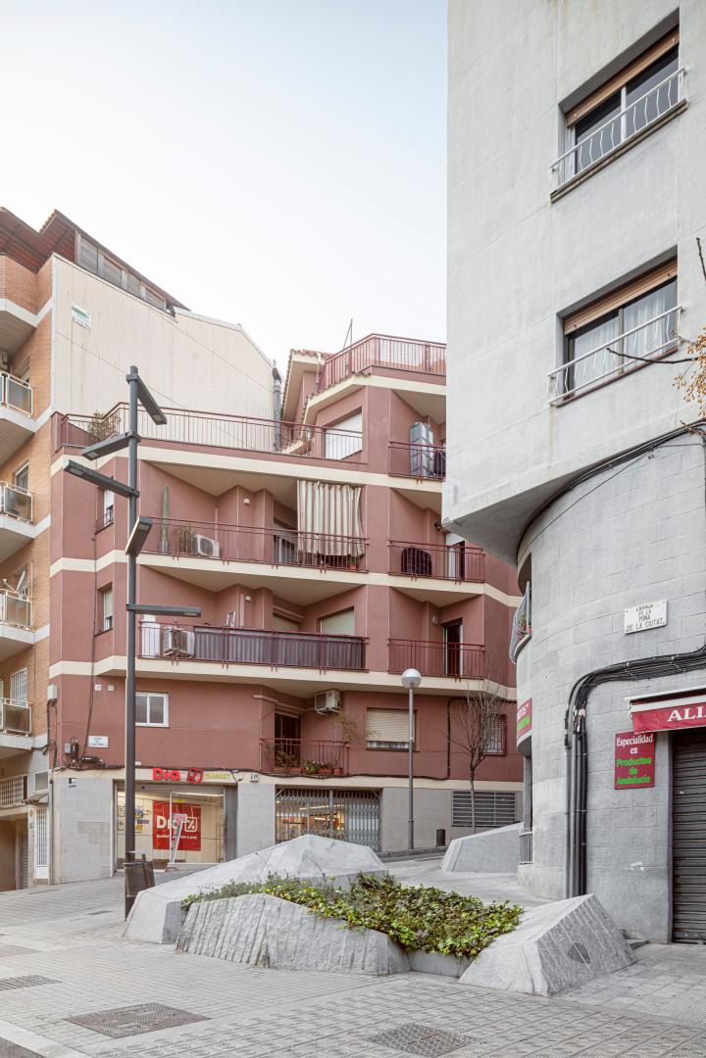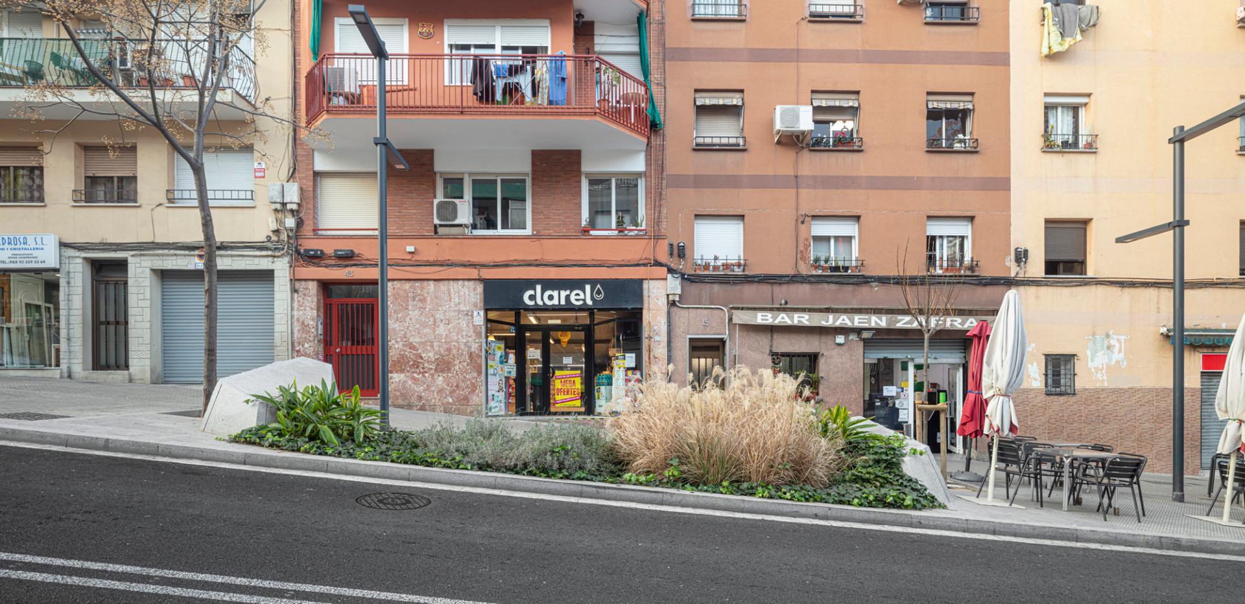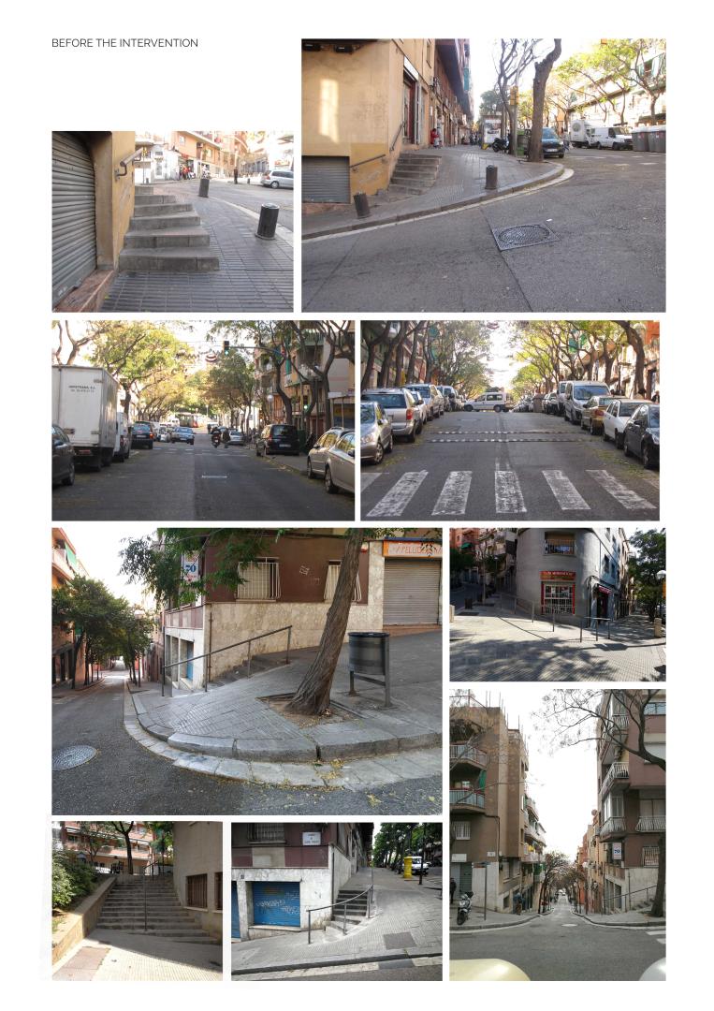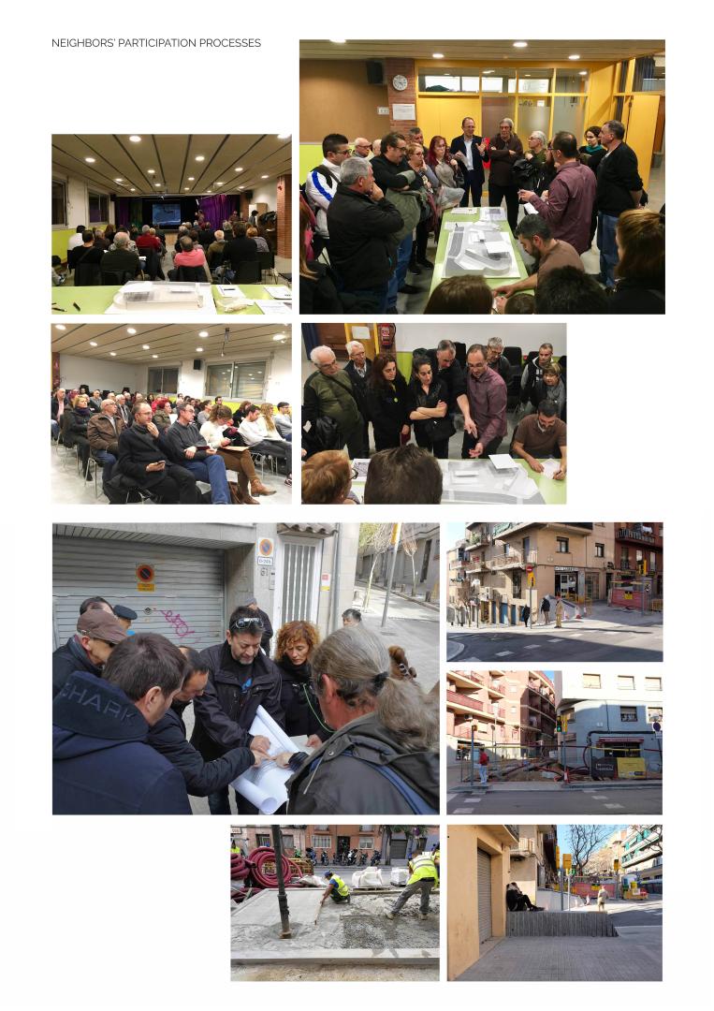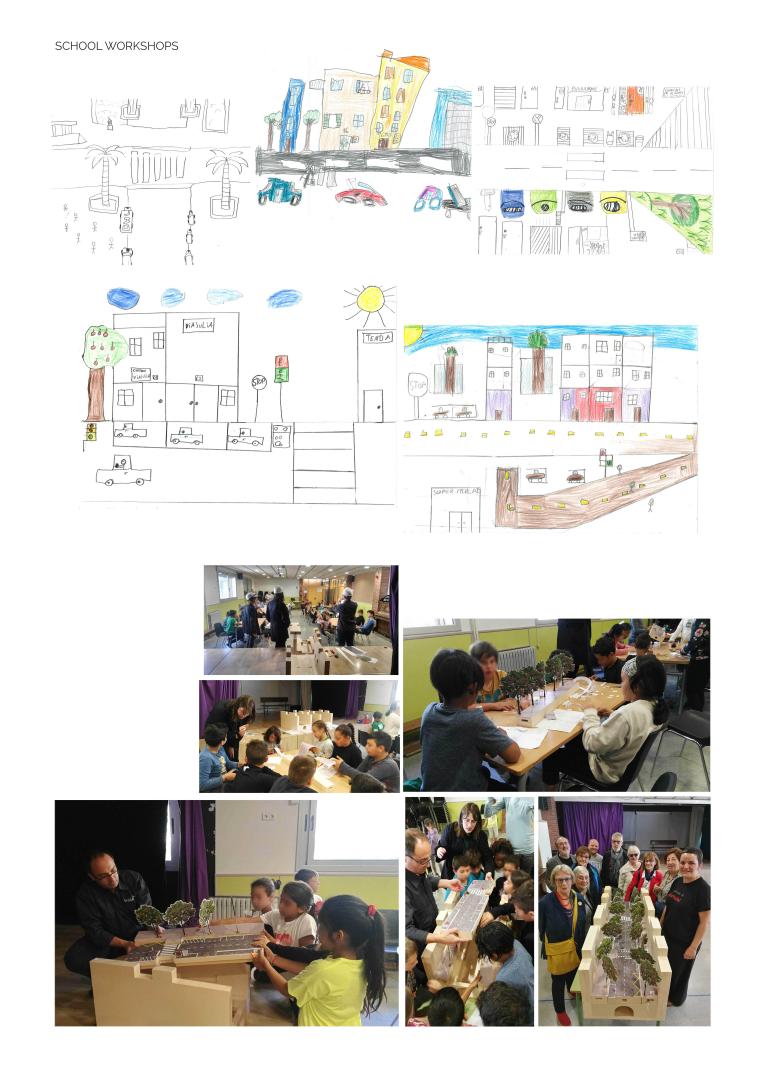16.09-MIN-MINA DE LA CIUTAT
Basic information
Project Title
Category
Project Description
Mina de la Ciutat is the peculiar main street of Roquetes, Barcelona’s suburb in Collserola hillside. This sloping social axis is crossed by secondary streets, with pendants over 20%. Its renovation aims to provide democratic accessibility, new vegetation and communal outdoor spaces with no gender discrimination from an aging in place position. This is done through a new system of stone pieces, both retention and urban furniture, pavement carpets, lighting and enhancing the existent green spaces
Geographical Scope
Project Region
Urban or rural issues
Physical or other transformations
EU Programme or fund
Which funds
Description of the project
Summary
Mina de la Ciutat is the peculiar main street of Roquetes, Barcelona’s suburb in Collserola hillside. This sloping social axis is crossed by secondary streets, with pendants over 20%. The whole area was informally occupied in the sixties, without a preliminary urbanization, totally abandoned by the Francoism municipality. The urbanization of the streets was an autarchic and discontinuous process until the democracy.
The renovation of its urban design aims to provide democratic accessibility, new vegetation and communal outdoor spaces with no gender discrimination and an aging in place attitude. The design methodology was developed by working together with the different community members and social institutions in neighbors’ participation processes. There were also organized workshops in the schools and social centers to enhance different age and gender perspectives in the design.
The final result affords the problematics detected through the combination of a system of elements.
The principal elements are the stone pieces, referred to the name of the neighborhood, Roquetes (small stones). They reinforce the identity of the place, while work as retention elements and urban furniture. These stones are settled in the crossing corners, and extend the crossing surface, reducing the crossing slope and creating small flat areas.
The system of the pavement is organized through a combination of all the “panot” pieces standard in the city of Barcelona. Those are arranged in carpets, referred to the urban fabric scale. They also refer to the complex identity of Roquetes, a melting-pot derived from immigration.
Lighting and green spaces are working together. The existent tree canopy is one of the most emblematic conditions of the space. The work with small green pieces provides a new system of extension outdoor spaces as living room exterior extensions. Those are defined with the “stones” system.
Key objectives for sustainability
Key objectives were, first, recover the maximum amount of preexistent materials, second, produce a system flexible to be easily maintained and third, enhance the natural conditions of the place, reducing the urban heat island effect.
The principal elements are the stone pieces, made with quarry rests giving a visual impact to the materials. Also, the system of the pavement carpets is organized through a combination of all the “panot” pieces standard in the city of Barcelona. Those are arranged in carpets, referred to the urban fabric scale.
This system solves one of the classic problems in the city, the underground facilities maintenance. All the preexistent pavements were crashed to produce the sub-bases of the pavements. The carpets substitution after the maintenance openings is simple and flexible, and refers to the complex identity of Roquetes, a melting-pot derived from immigration.
The existent tree system, a 200 meter Melia acedarach double row formed in a vegetal canopy is one of the most emblematic conditions of the space. The aim of the design was improving their live condition through ground ventilation and water drainage, considering the circumstances of the stone soils. The work with small green pieces, at the urban fabric scale, provides a new system of extension outdoor spaces, directly connected with the existent edification, as living room exterior extensions.
This canopy reduces the urban heat island effect, and maintains the preexistent trees, improves their life condition creates a microclimate in the interconnected public spaces. Also, the ground porosity has been increased in the south oriented pedestrian areas, reinforcing this effect, and providing spaces for new small size ecosystems.
Those spaces are defined with the “stones” system, providing a unitary condition trough the street landscape. The new lighting is combined with these pieces, with a secondary role, providing different types of light to the exterior spaces and movements.
Key objectives for aesthetics and quality
There is no difference in between the key objective in terms of sustainability, production or inclusion and design or aesthetics. Those cannot be separated. Our aim was to transform all the necessities identified together with all the social actors of the place and the city, and develop them into a recognizable system, reinforcing the identity of the place and the people.
On that sense, the most important result of the transformation is how it seems natural and not designed.
Key objectives for inclusion
The whole area was informally occupied in the sixties, without a preliminary urbanization, totally abandoned by the Francoism municipality. The urbanization of the streets was an autarchic and discontinuous process until the democracy.
In the 70’s, the neighbors organized themselves and urbanized the area, dedicating their effort and workforce in the weekends. This very basic urbanization, irregular and informal was arranged and de-memorialized by the first democratic governments. One of the main intentions of the design was involve people in the process and transform the place together.
The renovation of its urban design aims to provide democratic accessibility, communal outdoor spaces and new vegetation with no gender discrimination and an aging in place attitude. This is defined with a new urban furniture system, the rocks. They reinforce the identity of the place, while work as retention elements and urban furniture. These stones are settled in the crossing corners, and extend the crossing surface, reducing the crossing slope and creating small flat areas.
Most of these flat areas include draining pavements, able to be planted. The vegetation selection includes Mediterranean vegetation and decorative plants, some of them usual in the dwelling interiors. That allows the identification of the space as an extension of the interior living areas, providing a new identity and helping the social inhabitation of these spaces.
We have to consider the range of age of the immigrant population from the 70’s, and those outdoor spaces are sometimes their only daily option for outdoor living. This aged population is combined with the new immigration, sometimes living in dense and populated flats.
The design methodology was developed by working together with the different community members and social institutions in neighbors’ participation processes. There were also organized workshops in the schools and social centers to enhance different age and gender perspectives.
Results in relation to category
The work was finished just months ago, so further research is needed.
How Citizens benefit
The design methodology was developed by working together with the different community members and social institutions in neighbors’ participation processes. There were also organized workshops in the schools and social centers to enhance different age and gender perspectives in the design.
This process and all the posterior follow up from the neighbors was crucial in the definition of the types of spaces needed and its design. Also they discover us how important the car is right now in their common use of the public space. On that sense, there is an open field of research to discover how this situation can be improved in future developments, and the interconnection in this type of spaces between the public use and the private necessity of cars in cases of aged populations in suburbia.
Physical or other transformations
Innovative character
The particular conditions of the site and the communities living in the area forced an exploratory design specific for the site.
Learning transferred to other parties
There is no opportunity of transferring literally an architecture project to other place, because architecture should be deeply rooted on its contextual conditions. But there is the opportunity of transfer the logics of the solutions developed together with the communities involved in cases as the refurbishment of Mina de la Ciutat. So the project is in the work procedure, and it is interconnected with the site specificities both in morphology, local ecology and preexistent vegetation but also, the population, culture, dynamics of use, etc.

