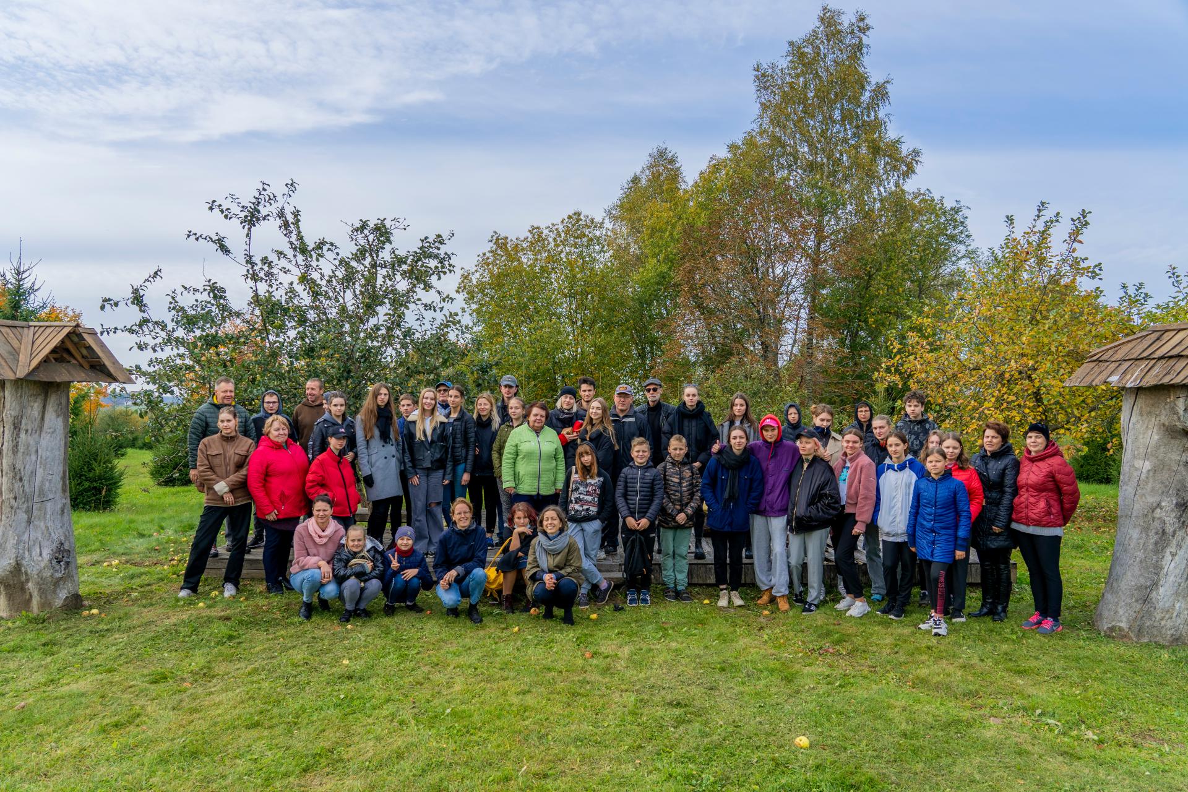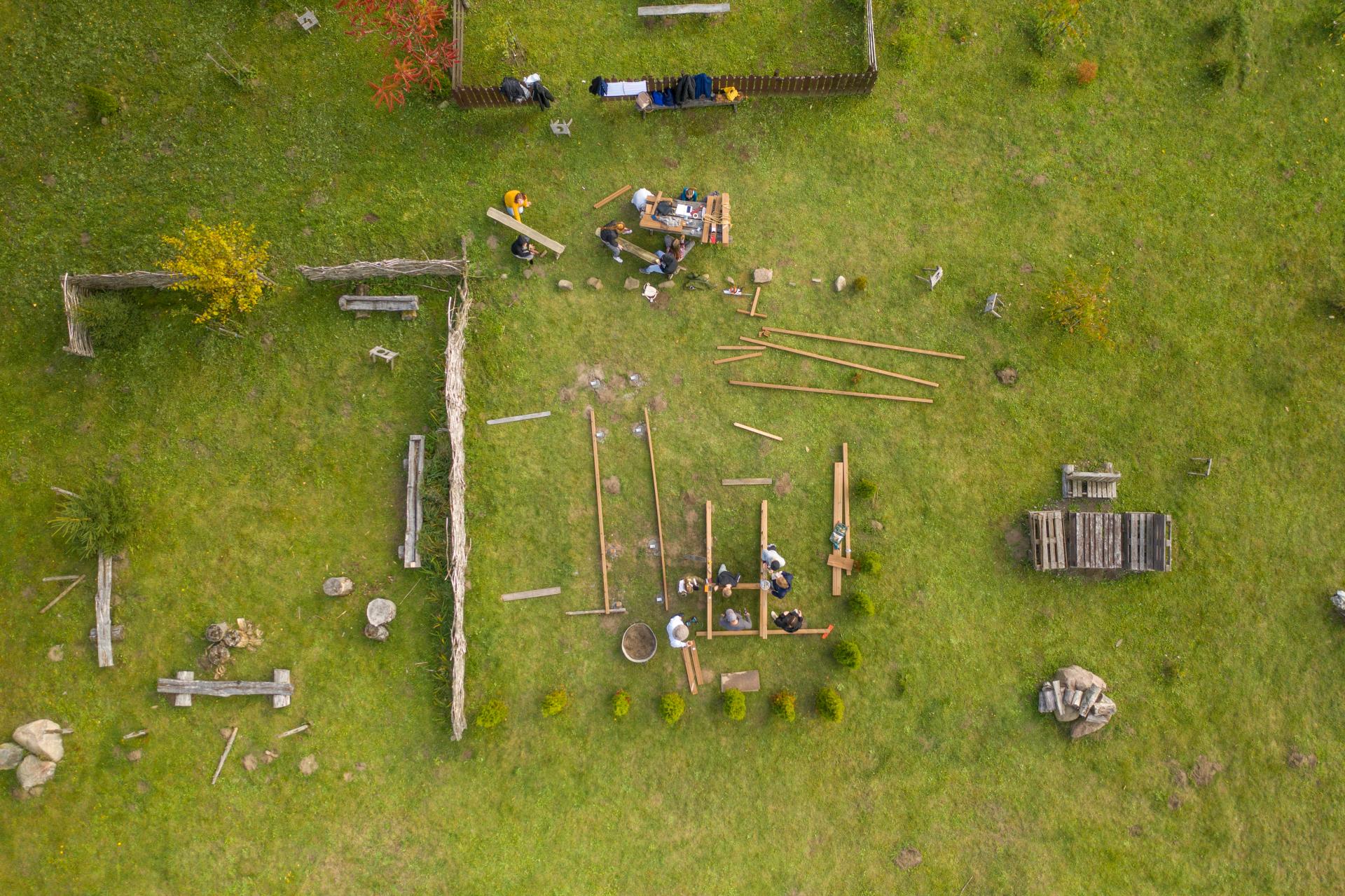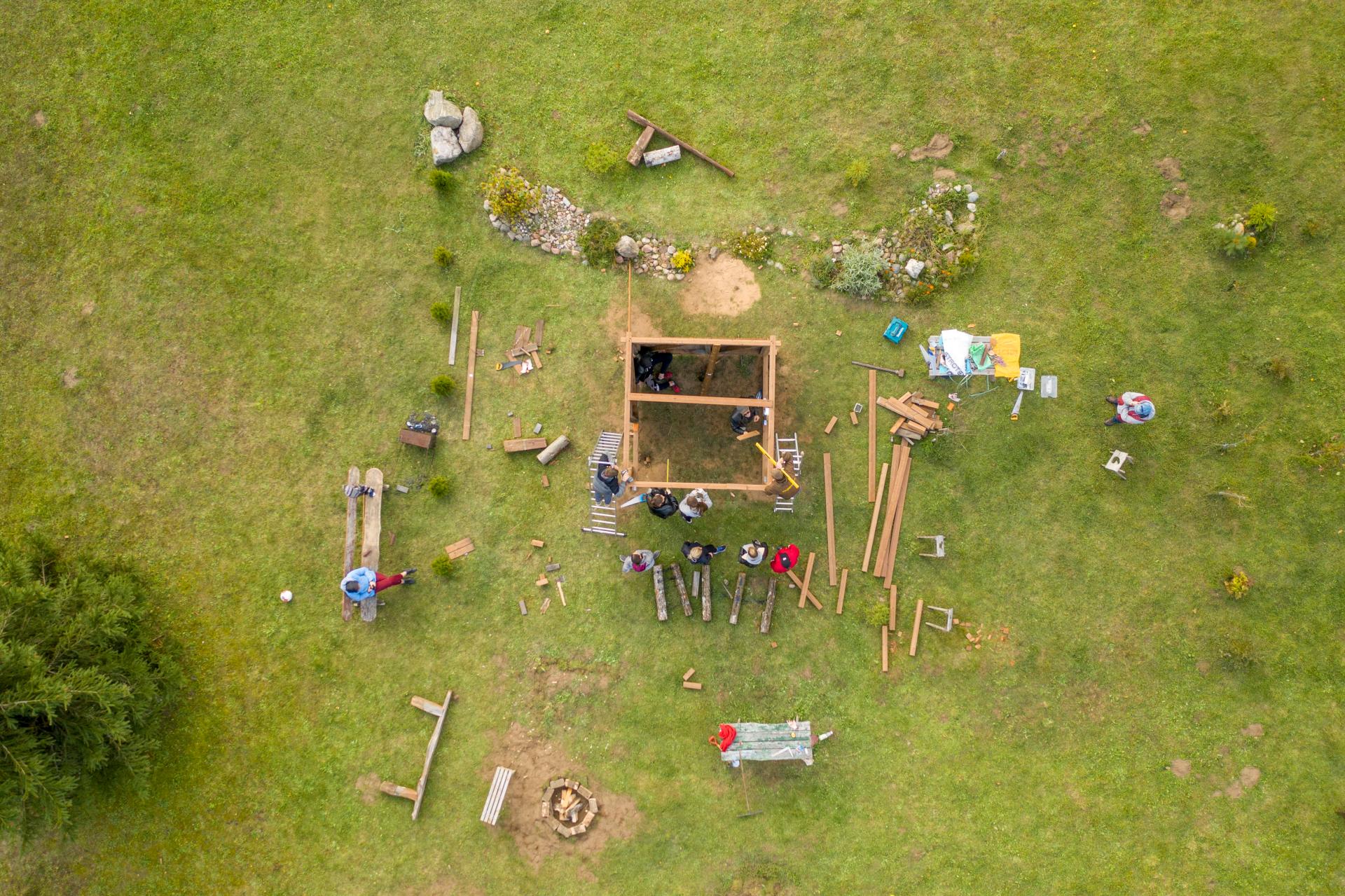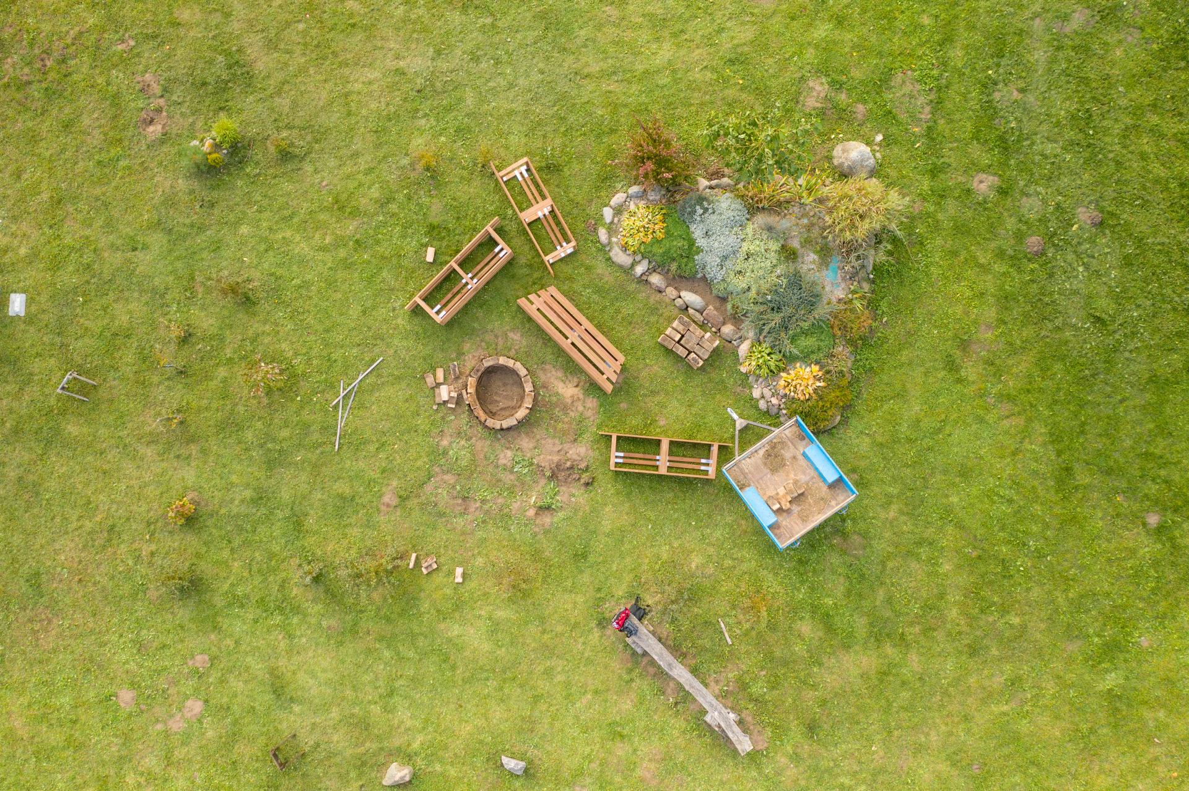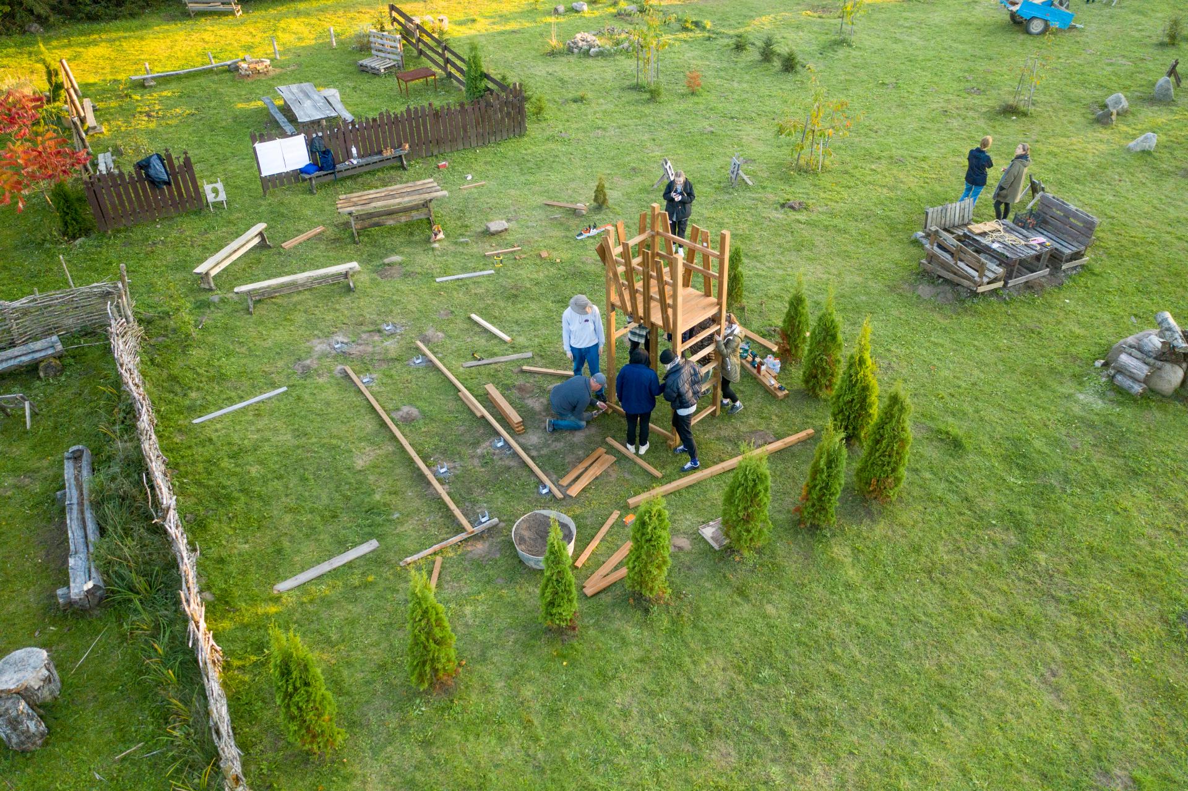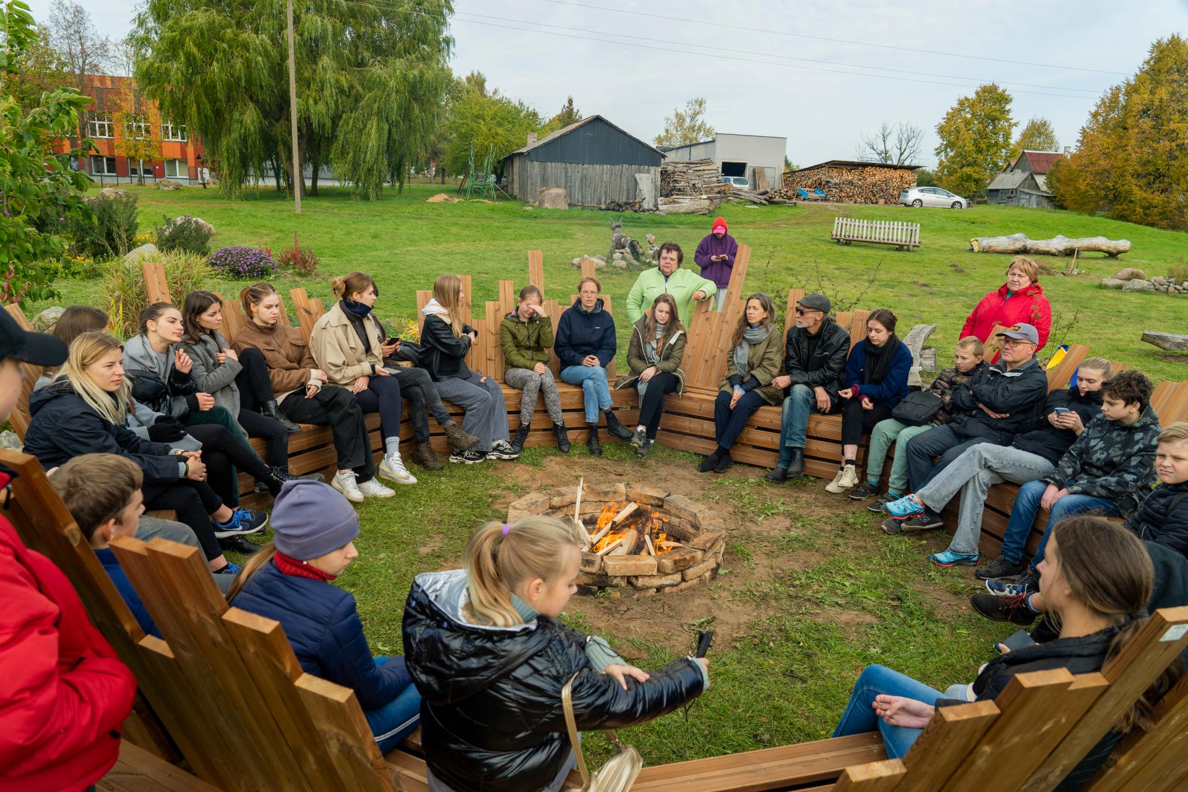Traveling Architecture Workshop / TAW
Basic information
Project Title
Category
Project Description
"School Yard in a Different Way" is a project designed to bring meaning into the school's outdoor space and to bring pupils outdoor in Nevarėnai village. The project aims to involve the school community (students and their parents, teachers) in the creation and maintenance of the school outdoor space, providing an opportunity to contribute directly with a help of professional architects and students of this field with realistic means that don’t require many material or human resources.
Geographical Scope
Project Region
Urban or rural issues
Physical or other transformations
EU Programme or fund
Which funds
Description of the project
Summary
"School Yard in a Different Way" case is part of whole Traveling Architecture Workshop series in Lithuanian regions, this specific case project was designed to bring meaning into the school's outdoor space and to bring pupils outdoor in Nevarėnai village. The project aims to involve the school community (students and their parents, teachers) in the creation and maintenance of the school outdoor space, providing an opportunity to contribute directly to the creation of the environment.
Project activities consist of three main parts - idea generation (first week), project implementation, project presentation and process reflection (second week).
This project aims to develop pupils' creativity in the 21st century competencies and skills in creating and expanding the educational landscape of your school field, fostering a sense of community. The idea generation part encourages curiosity and initiative by offering backyard ideas and presenting them to the school community. In the realization part of the project, constructive interactions develop leadership and social and cultural awareness, working in an interdisciplinary team with architects and interior designers. In the presentation and reflection process of the project, the qualities of communication and critical thinking are developed.
An inclusive and democratic process encourages young people to become active citizens and members of their community, while implementing real facilities that do not require much material or human resources. The school community and teachers involved in the process gain additional practice through integrated learning in a non-traditional creative workshop format and throughout this complex process with 4 different physically built changes a new meaning is created for school's outdoor space that brings pupils to learn outside, to gather after school and to the space that all village can grow and evolve around.
Key objectives for sustainability
Sustainability and affordability are very important to the project. Working with a variety of tools and materials left a lasting impression on many of young participants. The embodied skills and awareness they developed while tying nets, painting surfaces or sawing, fastening and sanding down wooden planks were made possible by the atmosphere of trust in their capabilities to handle the materials and manage the tasks at hand. The importance of local children making community spaces themselves reaches beyond the civic and emotional social bonds that emerge through interaction, negotiation, consensus and cooperation with other people.
In many TAW projects old materials have been brought to life, many old things have been reused. For example, repurposing the old flooring of a school gym or the benches, fencing and even the metal frame of an old carousel that had been sitting in storage. Building benches out of a discarded sofa or old school chairs. Making trash cans out of drawers or a table out of a washing machine drum. All these actions cultivate an ethos of ‘making do’ (Decerteau 1984), of working with what is at hand or reusing what has been discarded to make something functional and doing so affordably. KAD appropriated mundane material details of the past and integrated them into new designs. Any excess scraps generated through processes of construction or clean-up were incorporated as decorative elements rather than wasted.
TAW’s interventions are not just built out of affordable, accessible and often recycled materials assembled through cooperative processes that redistribute expertise and foster new embodied skills. They are also built on the hope that if people are actively involved in the making of a space or object, then it will mean something to them and they will feel responsible for its upkeep.
Key objectives for aesthetics and quality
What is especially refreshing about TAW was that each intervention, space or object that was created was unique and specific to that locality precisely because it was generated from the singular synergy of each site as an assemblage of materials, local kids’ habits, visions and decisions, and the catalysing efforts of the volunteers. The open process developed by TAW engages and empowers children and young people as authors, builders and users of a space uniquely created by them.
So instead of purchasing a standardised, prefabricated metal and plastic playground, or a templated design that was made elsewhere but could be built by participants, the local children and young people cleaned up, prepared and designed spaces that offered a wide range of possible activities. These included areas for active play or group sports, collectively played musical instruments, places to sit and hang out together, areas for quiet and solitary engagements with nature such as a sofa built above a stream where one can meditate to the sound of water trickling over rocksor linger in a treehouse while listening to the rustling of fir trees. In addition to such opportunities for an aesthetic-sensorial engagement with the natural world, other interventions were very practical infrastructural solutions like constructing passages over soggy spots, bridges to inaccessible islands or repairing a rickety pier. In many cases, several sites were linked with aesthetic details that encouraged moving between them and were developed around a unifying conceptual theme with local significance.
Even though the target group of these workshops were local children, they did not simply create spaces only for their age group but were encouraged to think empathetically beyond their desires and consider the needs and memories of other social groups, including adults and the elderly.
Key objectives for inclusion
1) KAD redistributes resources by bringing architectural expertise and quality public spaces to towns and villages that may otherwise be deprived due to disinvestment and out-migration. Moreover, by adopting a DIY approach of constructing a space out of found and locally sourced materials, KAD drives home the point that resources are often available and accessible but need to be assembled through collective initiatives and action.
2) The whole premise of the project is based on recognising children’s and young people’s distinct experiences of space, gearing itself to address the needs of this social group that is usually denied participation or remains ‘unheard’ and voiceless in democratic decision-making processes (Ranciere 2004).
3) The workshop model fosters encounters between local children/young (age 3 to 18 years old) people and volunteers from Lithuania’s largest cities. At the same time, it generates a ‘buzz’ of shared activity through which inhabitants of a town can encounter and engage with one another despite boundaries of age, gender or class that may otherwise separate them.
4) In addition to facilitating opportunities and affordances that allow people to care for each other, the collective making of public space encourages the clean-up, care and maintenance of those places.
5) Finally, procedural fairness refers to the ways that decisions about the production and use of a space are made, considering both who and how people are included in negotiations. KAD volunteers addressed this challenge by humbly approaching a new location, listening to the desires, expectations and aspirations of the people living there, allowing time for walks and reflection and building a sense of trust and inclusion through games, activities and cultural programs beyond construction tasks.
Results in relation to category
DIY solutions that prioritised hands-on, experiential learning remedied a lack of shared spaces and objects through a sensitive attunement to embodied needs, cultivating a collective sense of psychological ownership and personal responsibility. This spread an empowering message of agency and self-reliance: despite uneven flows of global capital, people can still come together to improve their surroundings through simple and affordable means without waiting for structural funds to get things done.
The practice of repurposing and repairing locally sourced and discarded objects into new forms inspires creativity and teaches children and young people new skills for shaping the world around them using the materials at hand. Such engagement with materiality acts against the global market of planned obsolescence and aligns with the ethics of environmentalism and sustainability. It recuperates elements of the Soviet past that might contribute a sense of continuity to people's lives across historical ruptures by giving objects a second chance at life. TAW goes beyond the mere recuperation of memory or the repair of history to produce ‘inspirational public spaces’ that satisfy and spur others to carry on such efforts where TAW has visited or even in places that were not included to engage in similar activities. Guiding anyone interested in doing similar projects by posting practical explanations and guidelines on its website, TAW sparks a contagion of care for places and people. Finally, TAW is noteworthy for the way it extends the topic of public space production beyond urban centres, whilst simultaneously encouraging the expansion of DIY practice theorisations beyond acts of personal expression. By collectively crafting inspirational public space, TAW ties tangible, symbolic and affective threads between people and places, countering contemporary visions of a future uprooted and unmoored from locality.
How Citizens benefit
Specific "School Yard in a Different Way" project case in Nevarėnai village has been accomplished while using TAW methodology and practice. Implementation and involvement happened in both process and realization part. The outdoor learning spaces were initiated by the school administration in 2016, but they are all based on the ideas of children and young people, realised together through technology, art or science lessons, and extracurricular activities. In the autumn of 2021, the development of outdoor learning spaces was continued and “Travelling Architecture Workshops” (2 architects), 2nd year students (24 persons) of the Department of Interior Design of Vilnius Academy of Arts and their professors (2 architects and 1 professional carpenter) joined the process and local community of 35 pupils, 2 teachers and 2 school staff. Together they have created and built 4 unique objects.
Use. Not only the process of creating these spaces were created by mixed teams (by age, profession, gender and etc), but created objects are used in mixed and various ways by all members of the school: teachers have the opportunity to teach outside (due to the different distribution of tasks individually, in small groups, together), children use the spaces during breaks or after school (camping, celebrating birthdays), outdoor gatherings, parents' meetings, talks, etc.
Physical or other transformations
Innovative character
Traveling Architecture Workshop project is different from urban planning officials sitting in an office and planning a public park or city square. Focusing on a DIY approach, which will be explored in greater length below, it is ultimately about producing your world rather than having it produced for you. Like many similar social initiatives that engage in ‘direct action’, TAW is concerned with ‘activating’ a local community through the making of public space. While activating or ‘actuation’ are better terms than ‘community building’, which tends to presume that an intervention can ‘build’ a community as if from scratch, we should still be wary of dichotomies and not assume that places or people are somehow ‘passive’ before these activating interventions. It is important to realise that social life can take many forms and that a so-called ‘community’ can be enacted in moments of assistance between neighbours, even if there is no material evidence of this mutual care in the public space of a village, town or neighbourhood. However, a collectively created public space channels inhabitants' efforts into a common cause to maintain and care for a valuable space of communal interaction, allowing for collective identifications between neighbours to emerge from ‘shared activities and practices rather than premises of shared membership in a group’ (Low and Iveson 2016).
Learning transferred to other parties
We hope that our collected experience and real examples will inspire communities to try to apply our workshop methodology. KAD methodology once started as a "suggestion notes" for colleagues architects later turned into "the book of wisdom" that holds primary 5-day workshop timetable, planner, examples of what could be done in such a period of time, example of small presentation about "what is private and what is public", that holds examples how to work with kids and what games to play, how and in which works to invite local elders and etc. KAD methodology that has been collected and based on numerous reflection sessions and 2021 year overview recommendations and can be applied repeatedly anywhere.
DAY ONE - GENERATION OF IDEAS
First of all, there is acquaintance - games are played. Volunteers team briefly introduces the plan of the workshop, together with creates the rules of the workshop, gets acquainted with "what is a public space" and travels on a tour of the city. Kids lead the tour around the town for a volunteer team. During the tour, the potential spaces for the object are selected.
THE SECOND DAY - GENERATION AND DETAILING OF IDEAS, PLANNING
This day is dedicated to the selection of a space and the "brainstorming". At this stage, discussions, drawing, layout and creation take place by various means, and at the end of the day, the best idea or ideas are selected, which will become part of the final project.
THIRD DAY - WORK
On this day, work begins in the chosen public space. Some teams are looking for the necessary materials, others are preparing the space for work, carrying out an inventory of available equipment. In the second half of the day, the work begins - materials are being prepared and distributed.
FOURTH DAY - WORK
On the fourth day, construction begins.
FIFTH DAY - COMPLETION AND DELIVERY
Construction is being completed, the opening ceremony

