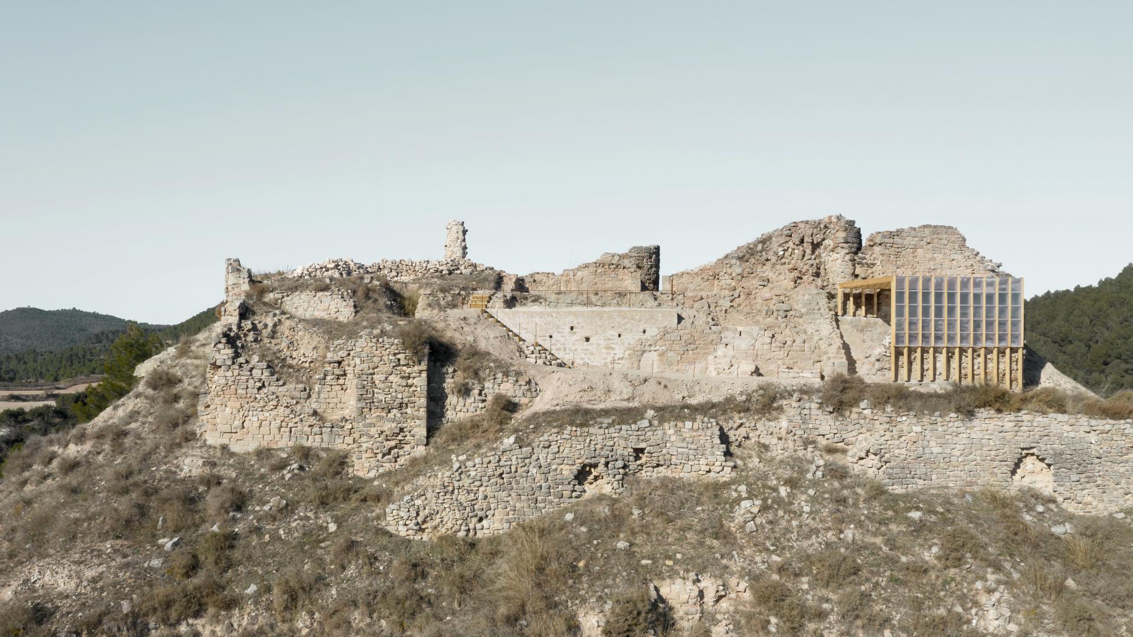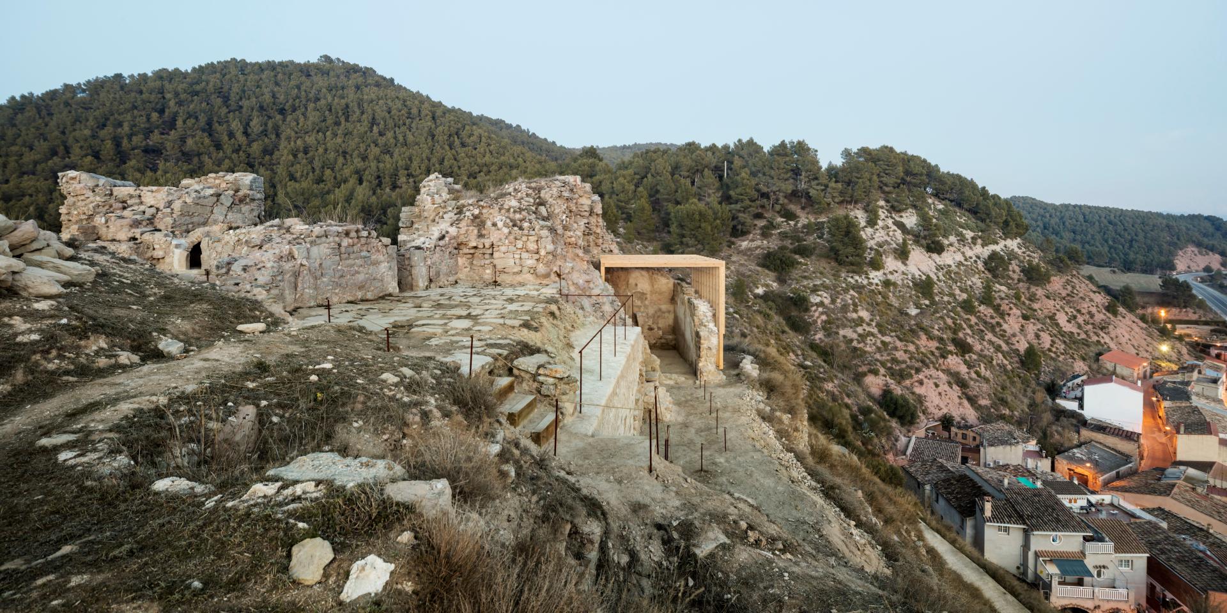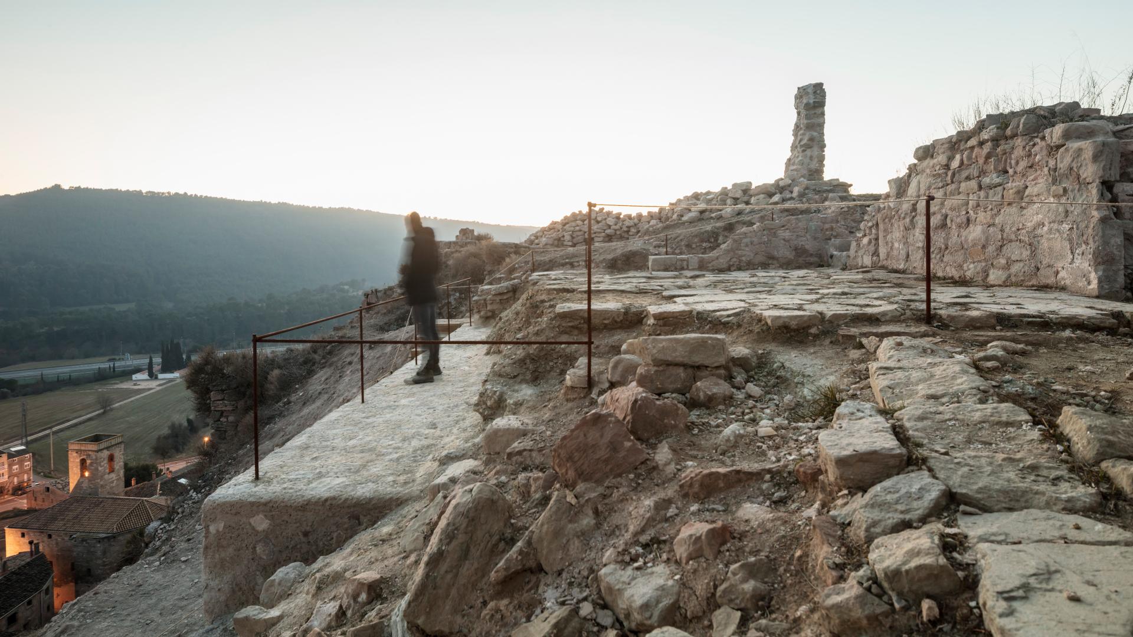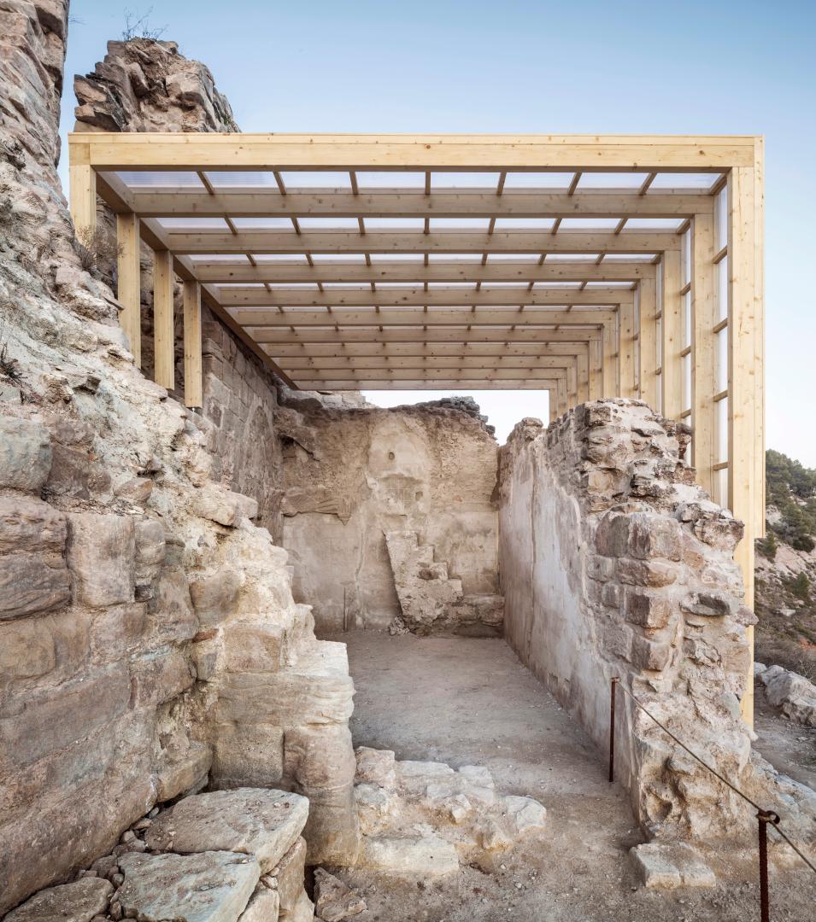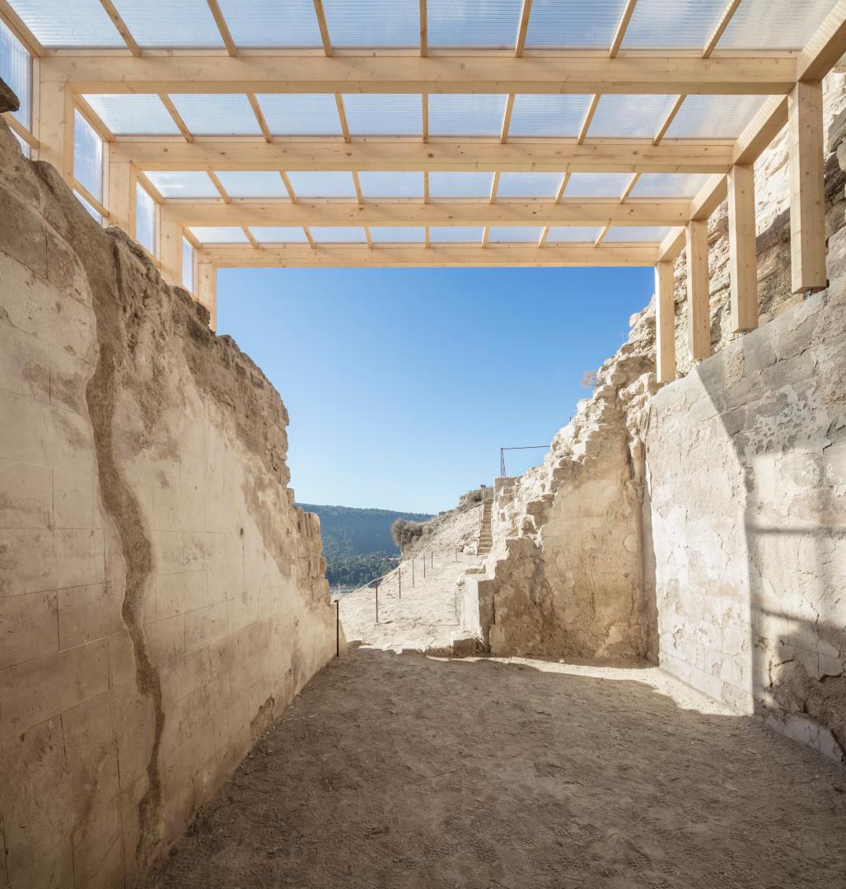Jorba Castle phase II
Basic information
Project Title
Full project title
Category
Project Description
During the archaeological intervention in the completely buried remains of the Castle of Jorba the chapel enclosure and some very well-preserved sgraffito and bevels are discovered. The project proposes covering the chapel to prevent deterioration, allow future archaeological work & visiting. A landscape itinerary is generated recovering the original gateway and the upper terrace, a vantage point with views of the traces of the old thoroughfare that connected Barcelona with Lleida.
Geographical Scope
Project Region
Urban or rural issues
Physical or other transformations
EU Programme or fund
Which funds
Description of the project
Summary
Phase two of the Master Plan for Jorba Castle, drawn up in 2015, completes an itinerary through the historical phases of the castle and prospects the first walled enclosure.
Discovery of the chapel. The excavation process revealed the 12th century chapel with well-preserved 16th century sgraffito and bevelling. The project covers the chapel to prevent deterioration and allow future archaeological work. The roof is a lightweight laminated timber structure that frames and shelters the multiple layers and uses along history, using polycarbonate sheets to enhance natural lighting. Difficult access and the irregularity of the walls, with settlement problems, lead to an on-site lightweight construction system. The new structure adapts to the pre-existence and is supported by punctual connections to the stone walls and foundation, thereby making it reversible.
Landscape intervention. A landscape itinerary is generated through the first two phases of the castle’s history, ending inside the chapel. The main gateway and the upper terrace original stone paving were discovered, recovering the lookout point that guarded the old path between Barcelona and Lleida. The boundary is defined by a change in section, rebuilding the retaining wall 90 cm below the level of the original paving and acknowledging its horizontal plane with a rod as a railing. A stairway with wooden slats on a bed of stones link this level to the chapel entrance, four metres below. A rope anchored with rods connects all the spaces and delimits visitable areas.
The place as material. All the material from the archaeological excavation was reused. The stones form a new cyclopean concrete wall that retains and stabilizes the soil of the upper terrace. Different sizes of stones and lime mortar with variable proportions of sand were used to create textures that differ from the original wall, offering a reading by contrast. The soil was reused to generate an entrance platform and the new floor of the chapel.
Key objectives for sustainability
Our main sustainability objective for the landscape adaptation of Jorba Castle is a zero-waste approach and achieving maximum positive impact with less elements and waste of resources. The principal building material are the recovered soil and stones, during the archaeological excavation these elements were separated and piled up depending on its characteristics. Special ashlars and bevels were reused as a bench or placed along the path to be seen, regular stones were used to build the cyclopean retaining wall and small stones and earth were used to topographically adapt the chapel platform. The stones that were not used are still stored in place for future interventions.
We intended to incorporate minimum new materials: steel rods, polycarbonate sheet and timber. The new roof and the steps are built using certified wood, steel rods are used to limit the visitable area and reinterpret the superior terrace paving level, polycarbonate sheet is used to allow natural light inside the chapel to appreciate the sgraffito, as there is not an electric installation.
Key objectives for aesthetics and quality
Each intervention element is originated from a functional need or decision. Once the excavation was completed all the remains -walls and pavements- were consolidated, the chapel roof preserves sgraffito, bevels and gypsum plasters, the retaining wall stabilizes the superior terrace, and the limits and topographic adaptations allow a secure visit.
How these interventions are performed is influenced by our theoretical vision about architecture, society, and landscape, and makes the difference as it blends function with aesthetics through our sustainability ethics. We don’t understand heritage as something anchored in the past, where you can decide which moment was historically relevant, recover and freeze it. Heritage is a concatenation of uses and material layers along history, our duty is to unveil these layers in order to be acknowledged by citizens and add a new and respectful layer of activity that brings life back in those spaces. To achieve this, we design using basic elements well assembled, contrasted to improve understanding of historical layers
The recovered superior terrace is the lookout point that guarded the old path between Barcelona and Lleida, this space is delimited in a non-invasive view way, the retaining wall is built up to 90cm below the stone platform, generating a ha-ha where you can sit and appreciate the view, from the wall a 90cm high steel rod railing emerges to highlight the original limits of the terrace and generate a safety barrier. The new retaining wall is set back from the historical one and allows the insertion of a compacted soil and timber stair. The roof is modulated with the polycarbonate sheet measure, generating less waste. The structure is anchored by the exterior of the wall, where foundation begins, recovering the original alignment of the lost ashlar façade, polycarbonate starts at certain level to strictly cover the potential infiltration of rain and allow viewing of the stone wall.
Key objectives for inclusion
The present project is the second phase of Jorba’s Castle Masterplan development. The first phase generated a stairway in the north face of the Puig de la Guàrdia, which arrived at the top where had not been intervened yet. In the actual phase a full path along the most ancient part of the castle is generated, recovering the lookout point.
The castle location on top of a hill and over the village, separated with a slope. Urban configuration and small dimension of Jorba village makes surrounding nature part of everyday, a fallow field can become a square for a festivity, or the castle can become the stop on someone’s daily walk. The public accessibility of the castle intervention and its position connected with rural and hiking paths fosters the appreciation and appropriation of the local people as well as the occasional visitors.
This is a way of tourism diversification without degrading natural areas, as a place that was neglected is now recovered, recognized and its new activity re-linked with that of the village that grew from it.
Results in relation to category
Before the intervention Jorba Castle was totally covered by its own demolished materials, stone and earth. Regaining a sense of belonging comes from unveiling what was hidden, recover and understand the foundational element of the village of Jorba. The castle is located in the top of a hill, with the village at the south slope and a height difference of 50m, which makes it a constant visual mark but slightly separated from the urban fabric.
Jorba has few streets and is configured mainly along the main road, it has almost no urban public living spaces as it is surrounded by nature. The recovery of Jorba Castle generates a public space to the village, a poetic place full of history which you can enjoy alone or where people can gather. Its looking point historic configuration is enough incentive to go up and appreciate the view, the territory and specially sunsets.
As the near highway is elevated, the castle is easily seen, and the renovation helped to discern the castle from the hill itself. This fact helps generating an interest in the place, promoting rural paths existent in the area, and generating a positive impact in the village.
How Citizens benefit
The landscape adaptation project was commissioned by Jorba’s council and reviewed by Barcelona’s heritage service. Local population reclaimed an intervention in the castle, which was acquired by the town hall in 2010, the first step was to generate a Masterplan, a guideline of archaeological studies and recovery interventions in phases. This scheme allows a systematic recovery, delayed in time according to economic availability. Each phase is realized by a multidisciplinary team: architects, landscape architects, structure specialists, archaeologists, historians, and manufactures that give a complex and realistic approach to the project.
The council and the heritage service were the institutions that collected public interest about the castle. It is catalogued with the maximum national heritage protection (BCIN) which required those preliminary studies and the public heritage institution approval about the solutions. As for the multidisciplinary team the result is an accurate intervention that equilibrates preservation requirements pointed by archaeologists and historians, material economy vision of structure specialist and manufacturers, and landscape sensibility and design of architects.
Physical or other transformations
Innovative character
Heritage interventions globally tend to dispose of a high cost ratio as a lot of manual and artisan work is implicit. Last decades projects with high budget were designed without the urge to stop and think what is strictly necessary and what’s the most effective, ethic and beautiful project strategy. A limited material budget with work and deliberation can make an impact, using every resource disponible in the site and setting priorities.
Phase II of the castle of Jorba material cost was 135.000€, including all the preliminary archaeological excavation work. Once the excavation was realized the project was stopped and reworked, which allowed to generate a much more specific project and to solve the new needs according to the findings.
Learning transferred to other parties
This intervention is at first strictly related with catalogued heritage, it’s an example for multiple small municipalities which have relevant historic buildings that are in ruins or in threat of becoming a ruin. Even if there is a small budget, hierarchizing priorities and designing carefully can maximize results.
On the other hand, it’s also a reference for multiple common and popular structures and landscapes that are affected by the same negligence, as the main learning is to work with site materials and respect the pre-existence.

