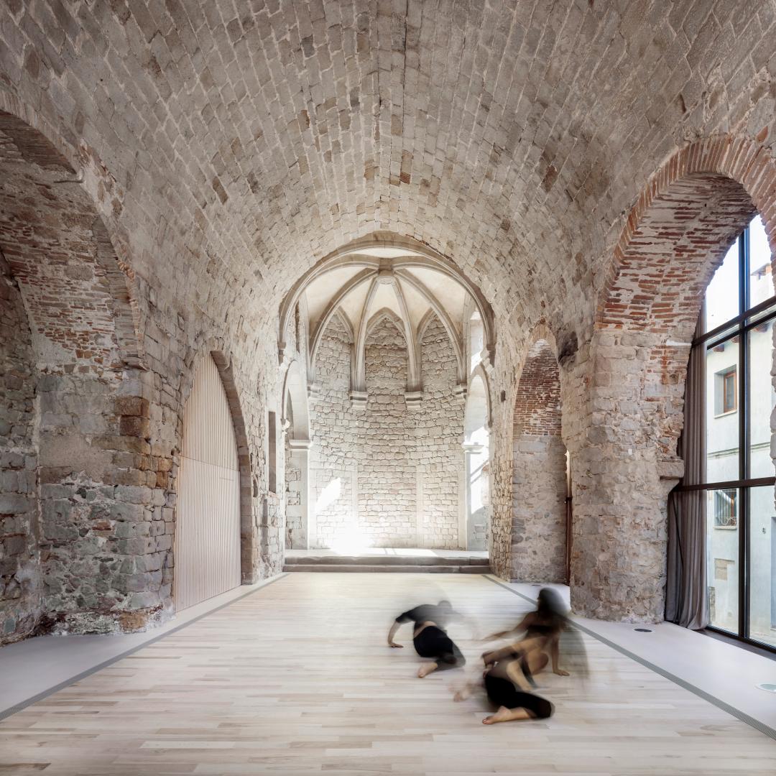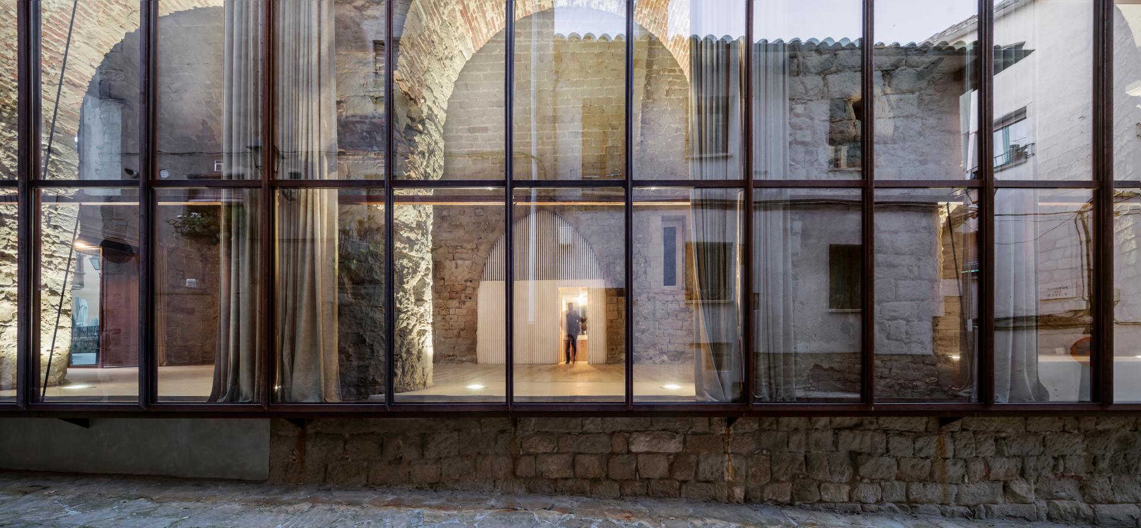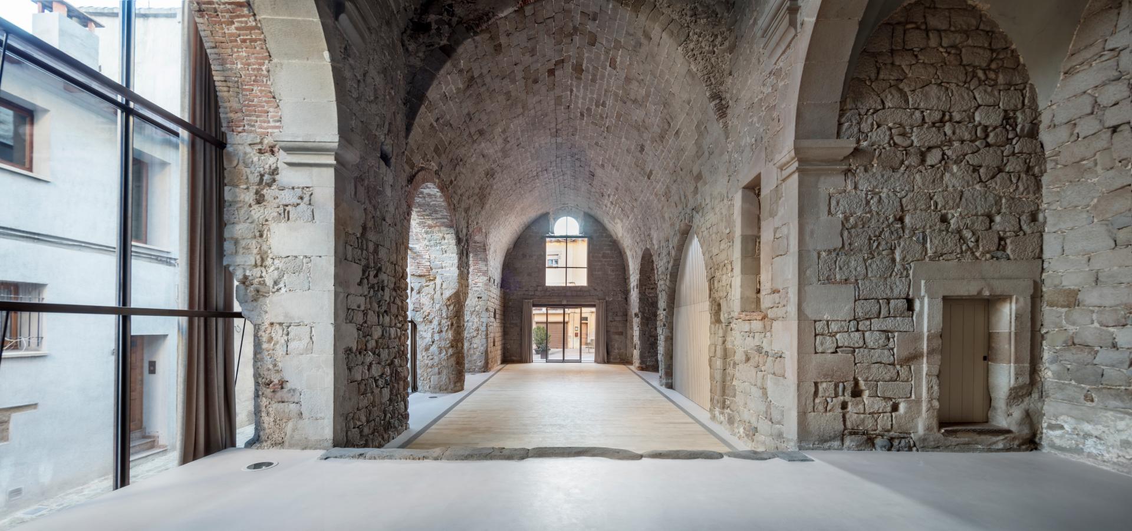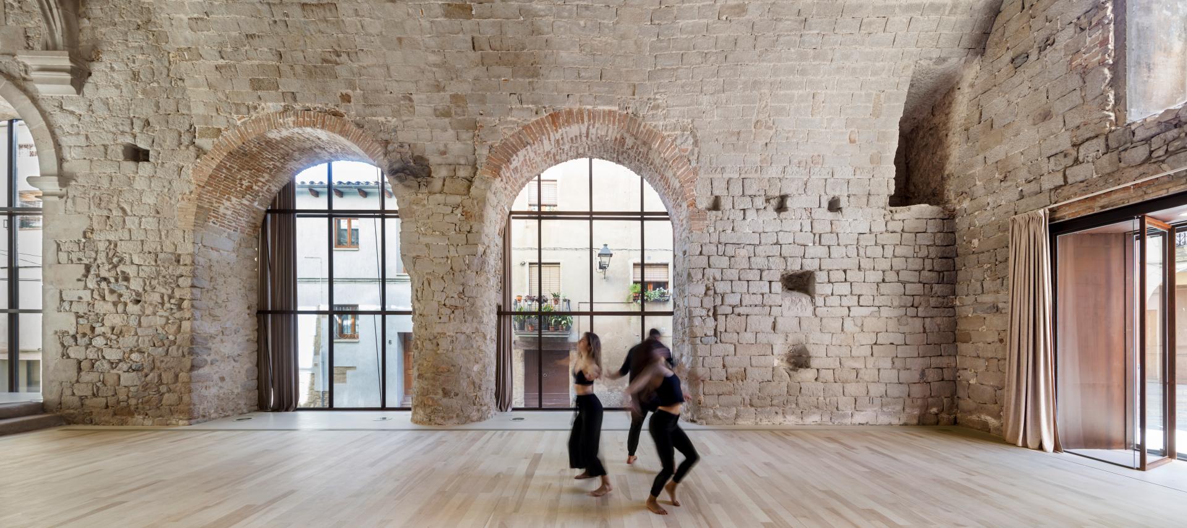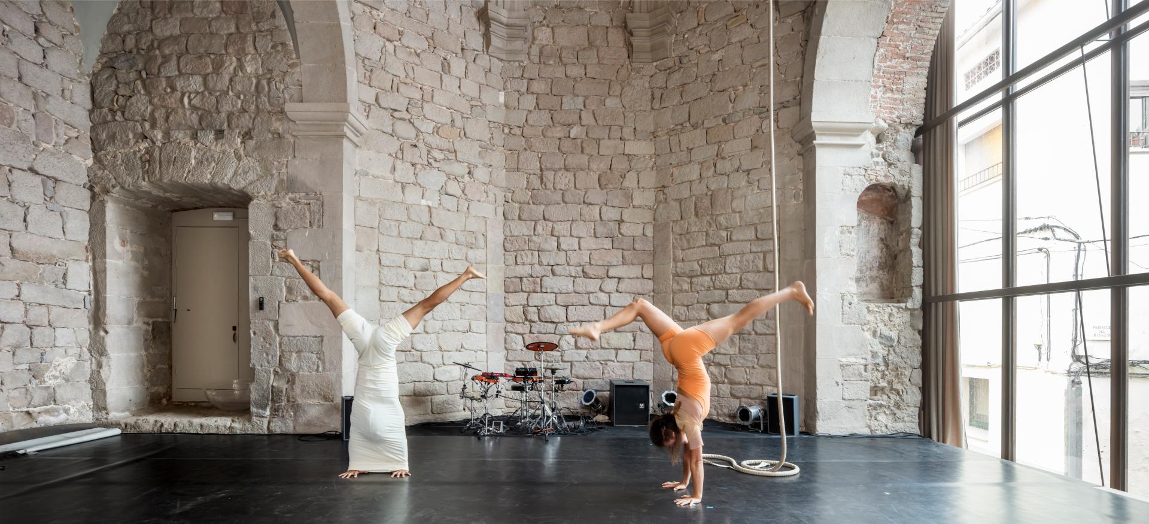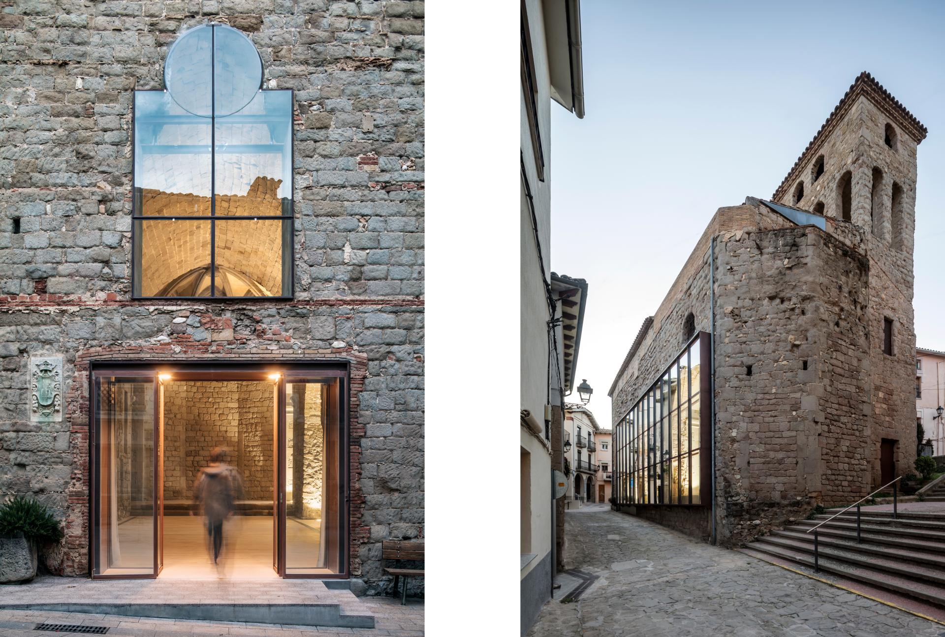Espai Santa Eulàlia
Basic information
Project Title
Full project title
Category
Project Description
Due to the poor condition of the building it was necessary to reformulate the space to carry out cultural activities related to the performing arts. The intervention consisted of the recovery of the central aisle to extend the useful space available. An intervention in the facade, reinforcing the metal structure and replacing the translucent facing by transparent glass, provides natural light all day and incorporates the street as a extension of the cultural centre.
Geographical Scope
Project Region
Urban or rural issues
Physical or other transformations
EU Programme or fund
Which funds
Description of the project
Summary
The former church of Santa Eulàlia in Gironella dates back to the mid-fourteenth century and throughout its six centuries of history it has undergone innumerable changes of use. In 1971, Gironella Council recovered the building in a precarious state of conservation. In 2016, due to the poor condition of the building and the lack of services and facilities, it was necessary to reformulate the space to carry out cultural activities.
The project consists of reading all the historical layers and moments that have settled in Santa Eulàlia with the clear aim of highlighting the virtues of each intervention and understanding them as a sequence of layers.
Recovering the central space
First, the space of the central aisle was recovered to extend the useful space available. The new use does not require an archive, so the shelves were eliminated, and the closed chapels are used for storage. A birch wood floor was laid in the central part for dance and theatre rehearsals and to guarantee good insulation.
Insertion of services
Secondly, a service nucleus was inserted into one of the chapels to guarantee accessibility. The restroom takes the form of a pine plywood box with a pine-batten facing to conceal the doorway. Due to its inertia, the underfloor heating system was not effective for occasional use and was replaced by an air renewal system.
Incorporation of the urban landscape
Thirdly, the intervention addressed the outer perimeter. The translucent facing of the façades was replaced by transparent glass that expands the field of vision, provides natural light all day, incorporates the street as a second façade and offers views of the church from the outside. This facing is completed by a fabric curtain on the inside that serves to manage lighting and improve acoustics and insulation depending on the events taking place. The permeability of this facing highlights the public nature of Santa Eulàlia as an extension of the urban landscape.
Key objectives for sustainability
The transformation of the church based on sustainability is conceived as an opportunity to recover and enhance the original structure of the building, taking into account all the layers and historical moments that have sedimented the church.
The insertion of new elements required by the program is carried out with the minimum possible materials, so as not to detract from the original structure of the church. Wood is used for the service package, which is inserted as a pine plywood box that integrates the door.
The heating system and the exterior carpentry are replaced to improve thermal insulation and interior climatic comfort. The original underfloor climate system is replaced by an air renewal system designed to pump hot air from the ground. This system allows it to be turned on only when there is an event and allows optimum comfort levels to be achieved.
Key objectives for aesthetics and quality
The interventions are performed is influenced by our theoretical vision about architecture, society, and landscape, and makes the difference as it blends function with aesthetics through our sustainability ethics. We don’t understand heritage as something anchored in the past, where you can decide which moment was historically relevant, recover and freeze it. Heritage is a concatenation of uses and material layers along history, our duty is to unveil these layers in order to be acknowledged by citizens and add a new and respectful layer of activity that brings life back in those spaces. To achieve this, we design using basic elements well assembled, contrasted to improve understanding of historical layers
The project recovers the sensory experience of the building with the recovery of the central nave and the original structure. The exposed stone walls, the apse and the arch are reminiscent of a traditional church, but with the proposed intervention a functional space is achieved that allows for different cultural uses.
Key objectives for inclusion
It is important to point out the potencial that the intervention in Santa Eulalia’s church can bring to the economic sustainability of the town. Recovering the heritage of Gironella is part of a program for existing buildings promoted by Gironella Council, to improve the cultural fabric. The project aims to recover a currently unused heritage building and turn it into a facility for the town, promoting cultural activities related to the performing arts such as dance and music.
The versatility of the Espai Santa Eulàlia allows it to host different events, generating a diverse and attractive cultural billboard and claiming the town as a local tourist destination based on its natural, historical, architectural, and cultural wealth.
The reconversion of Santa Eulàlia’s Church also integrates the necessary actions to comply with the current regulations for public spaces: new adapted services are inserted and accessibility is guaranteed through continuous self-levelling mortar flood.
Results in relation to category
Gironella Council promoted a plan to recover the commercial and cultural fabric, with special emphasis on the recovery of existing buildings. The rehabilitation of Santa Eulalia’s Church was part on this program to recover a multifunctional space to develop cultural that contribute to addressing the needs of territories.
In addition to the intervention inside the building there was an intervention addressed the outer perimeter. The translucent facing of the façades was replaced by transparent glass that expands the field of vision, provides natural light all day, incorporates the street as a second façade and offers views of the church from the outside. facing is completed by a fabric curtain on the inside that serves to manage lighting and improve acoustics and insulation depending on the events taking place. The permeability of this facing highlights the public nature of Santa Eulàlia as an extension of the urban landscape.
The project combines, at the same time, contributions to sustainability, inclusion and quality of experience for people.
How Citizens benefit
In 1971, Gironella Council obtained ownership of the church of Santa Eulàlia in a precarious state, after the former owner ceded the building for not being able to assume maintenance. In 1984 the global restoration of the building was developed to adapt it to a multipurpose room. Finally, in 2016 and due to the lack of services and facilities in the building, a reformulation of the space was required to develop cultural activities related to the performing arts.
During these years, the Gironella Council has been in charge of maintaining the building and, in 2016, knowing how to detect the deficiencies of the municipality and provide a new multifunctional space for the inhabitants. Espai Santa Eulalia's project aims to recover the original space of the church and minimize the intervention to have a large multipurpose space where different activities can be carried out.
The intervention on the outer perimeter, where the translucent facing of the facades was replaced by transparent glass that expands the field of vision, provides natural light all day, incorporates the street as a second façade and offers views of the church from the outside. The lateral façade is completed by a fabric curtain on the inside that serves to manage lighting and improve acoustics and insulation depending on the events taking place. The permeability of this facing highlights the public character of Santa Eulalia understood as an extension of the urban landscape.
Once the project was completed, the Espai Santa Eulalia has been used as a space to host concerts, dance performances, meeting rooms and different cultural events. It is the users themselves who, based on the props they use, configure the space according to the program being developed.
Physical or other transformations
Innovative character
The project consists on the reading of all the layers and historical moments that have settled in Santa Eulàlia with a clear desire to enhance the virtues of each intervention and understand them as a sequence of layers. For us it is essential to understand the building from historical memory in order to develop the intervention. In this case, the main objective is the recovery of the central space and the insertion of services in one of the lateral chapels, maintaining the original structure of the church.
Another differentiating factor of the project is the interest in improving the building's relationship with the outside, with the street and the town's inhabitants. With the action on the lateral facade of the church, urban permeability is improved, being able to observe the interior of the church from the street through the glass.
Learning transferred to other parties
The reconversion of the church of Santa Eulalia as a cultural space for the municipality aims to be an example of low-budget urban actions that consist of rehabilitating existing buildings in rural municipalities, where there is no possibility of building new public facilities. These interventions, in addition to generating cultural wealth and activities for the inhabitants of the municipality, also generate a source of income and places of work. In this way, it contributes to the circular economy and the regeneration of the territory.

