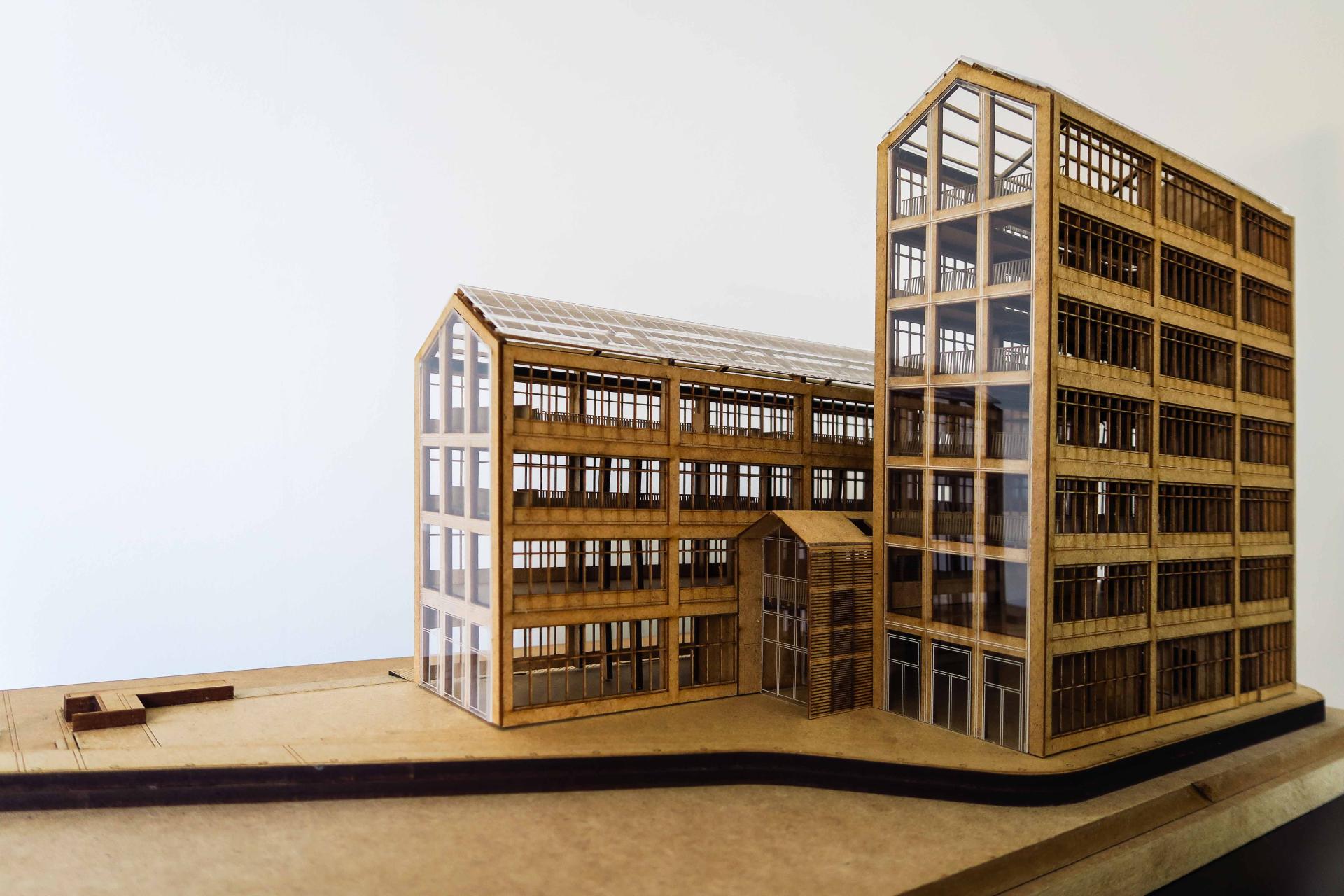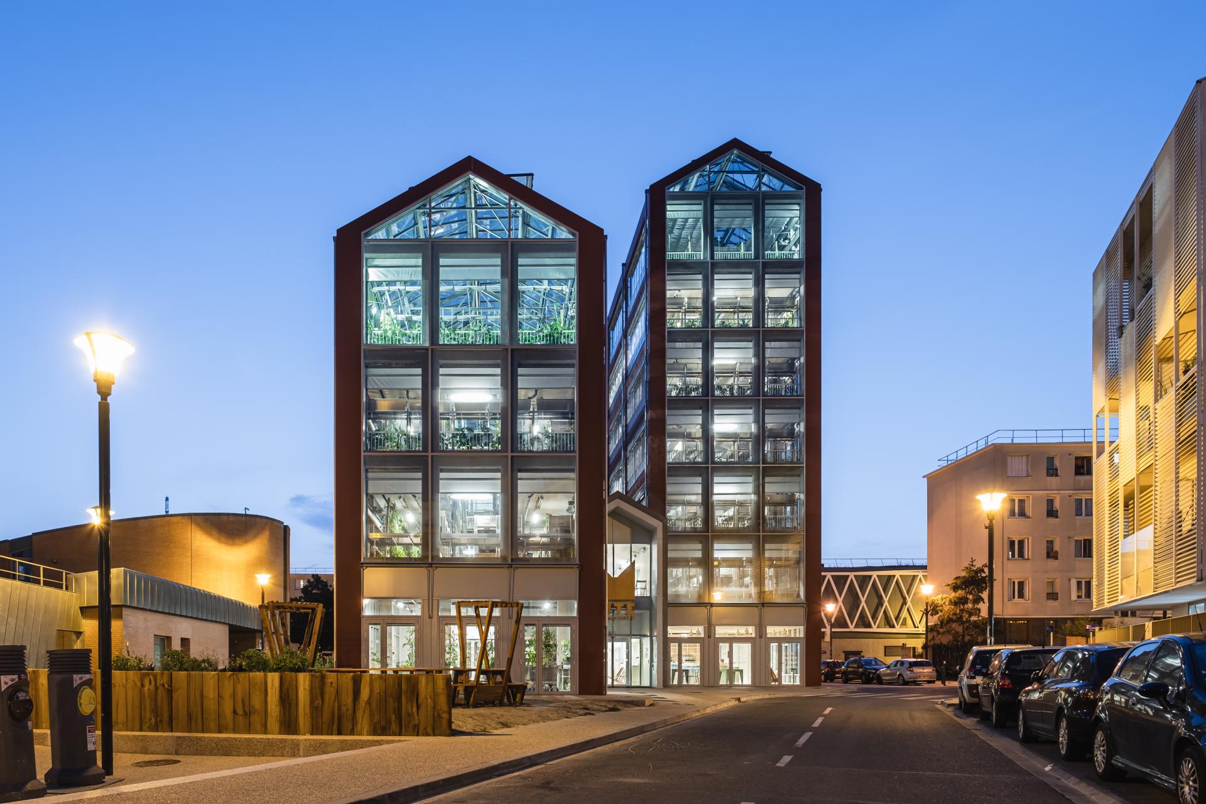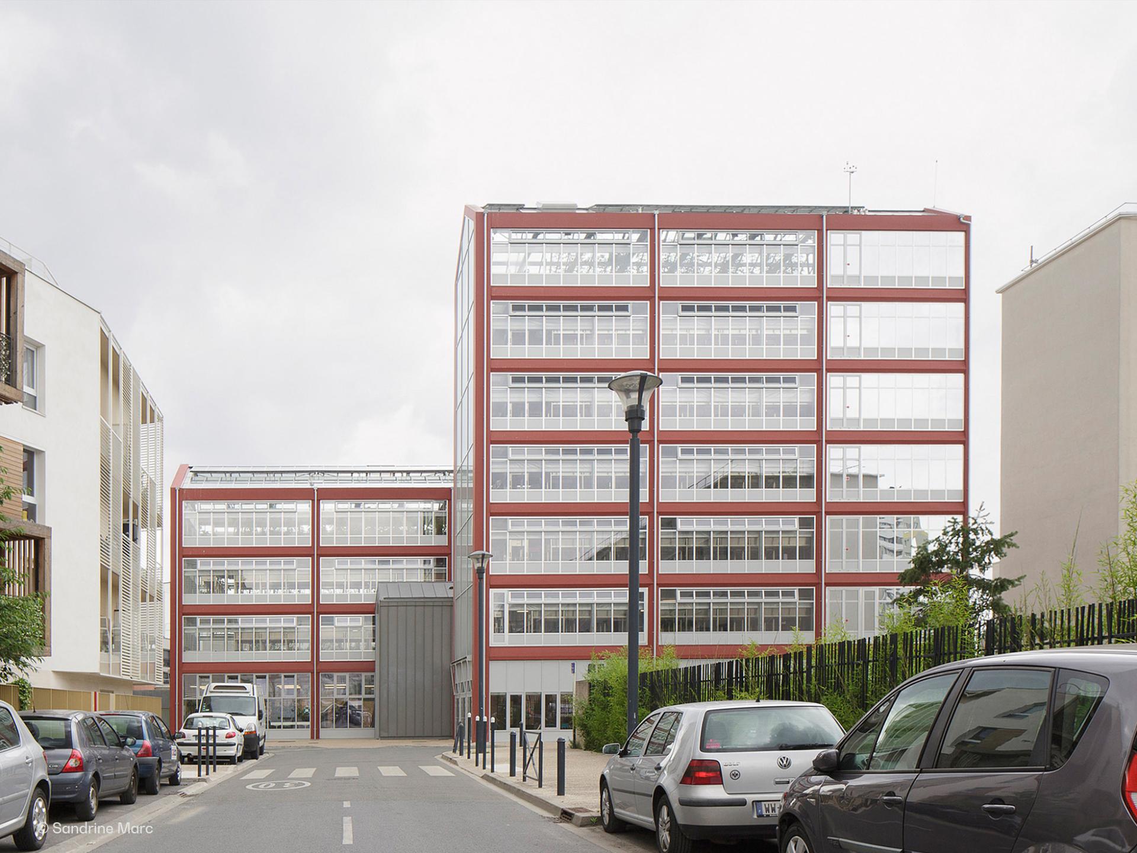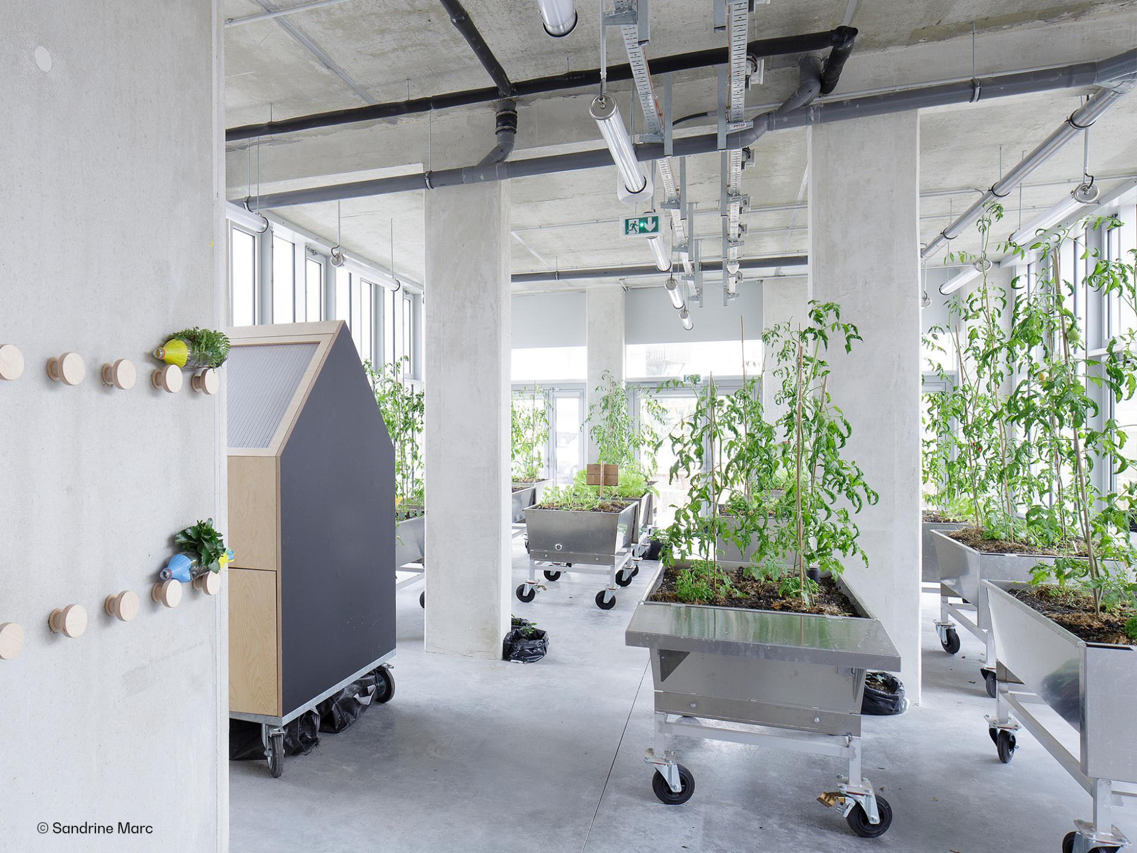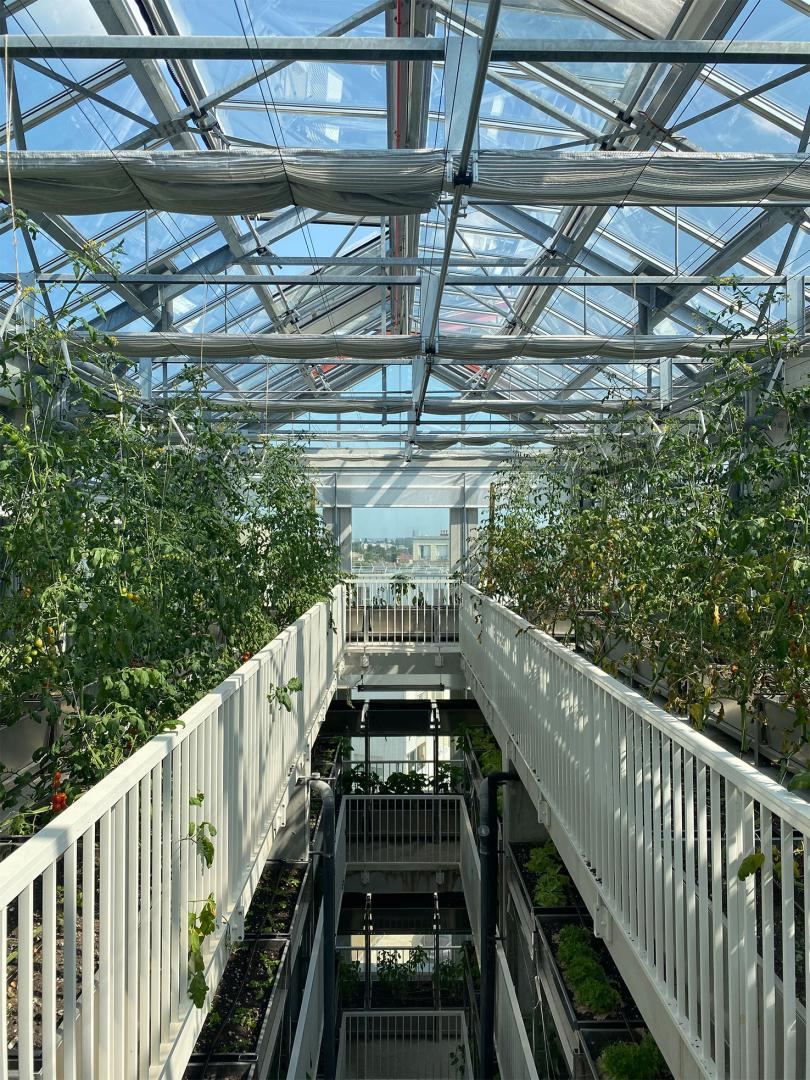Vertical Farm
Basic information
Project Title
Full project title
Category
Project Description
This vertical farm is dedicated to urban agriculture in a truly groundbreaking form. It is the first building of its kind to provide sustainable urban farming in France, offering fresh, low carbon footprint produces, thus reducing the use of road transport while creating local job opportunities.
Geographical Scope
Project Region
Urban or rural issues
Physical or other transformations
EU Programme or fund
Which funds
Description of the project
Summary
“Romainville’s vertical farm introduces urban agriculture in Grand Paris”
Opened to the surrounding district, the Vertical Farm plays the role of a new landmark within the city aiming at highlighting ways of fostering healthy nutrition through short food chains, providing residents with low carbon footprint fresh produces all year long, by reducing the use of road transport and creating jobs at a local scale.
This proposal represents an opportunity to provide the inhabitants with fresh food and to improve the quality of nutrition locally. The project strives to reconnect town and country, sky and ground.
Key objectives for sustainability
The Vertical Farm reinvents urban agriculture with a farming complex in the Parisian suburb at Romainville. The farm integrates production of produce into the city through a 1 000 square meter greenhouse that maximizes sunlight and natural ventilation.
Recognizing the developing world’s diminishing agricultural space, the project aims at meeting the growing demands for crop cultivation in urban environments.
Conscious of this need, the city of Romainville has been supporting sustainable and forward-thinking alternatives to small plot-based agriculture. Though they have implemented many rooftop and allotment gardens in the past decade, the Vertical Farm represents a comprehensive dedication to sustainability, education, and local economic participation.
Key objectives for aesthetics and quality
Located in Romainville in the outskirts of Paris, the Vertical Farm represents the culmination of the urban renewal initiated a decade ago.
The farm relates to its context by adopting an archetypal form, combining the imagery of agriculture and industry which are at the roots of the city’s identity, and by establishing a direct relation with the adjacent buildings both in terms of materiality and textures.
The main challenge was to provide suitable conditions for the cultivation of 1.000 square meters of above-ground planters on respectively three to six stories, all for a total footprint of barely 350 constructible square meters.
Following a layout inspired by traditional market gardening we intended to maximize both available cultivated area and natural light exposure. Sun studies have allowed us to define the optimal orientation of the farm as to provide the best amount of light to grow crops.
Particular attention has been drawn on an ergonomic industrial process-like approach to ease the daily work of the urban market gardeners.
The homogeneous composition of its façades, a suitable and adaptable building that expresses its agricultural vocation: daylight, solar and thermal protection, rainwater harvesting, etc. Designed as a "controlled" bioclimatic environment, it combines both ventilation systems and daylight within high-performance thermal envelopes.
At the crossroads of the horticultural greenhouse and the industrial building, our project takes advantage of rational and flexible volumes, making it possible to efficiently shape the flows and spaces inside the building.
Key objectives for inclusion
The Vertical Farm is a new municipal facility for urban agriculture and sustainable food as well as the location of agricultural, social, architectural, and technical innovation.
Facing the urge of climate change, future major ecological and food challenges along projected population growth by 2050, urban agriculture is considered a solution with great potential for tomorrow.
Within a neighbourhood undergoing regeneration, exemplary in its rationality and constructive logic, the building is a link between traditional and modern market-gardening practices.
Our design not only meets the needs of users but aims at fostering a responsible market gardening within an educational space conducive to exchanges between residents.
It is the first building of its kind to provide vertical urban farming in France. The ground-floor of the facility, dedicated to the public, allows access to a restaurant along with workshops and pedagogical gardens while the upper floors are used for crops production and harvesting.
The key purpose of the vertical farm is educational; the will to bring people together in questioning agricultural practices but also nutritional and environmental issues of our modern society.
Results in relation to category
The Vertical Farm is the result of a political determination to participate in ecological transition and reconnexion with nature.
The objectives of Corinne Valls (Mayor of Romainville), instigator of the project, were multiple: to promote short supply chains, create jobs, guarantee residents quality food, develop a social community economy and raise awareness among residents for the management of energy resources.
As early as 2013, the revised PLU (Local Development Plan) authorizes construction for agricultural uses throughout the district. The new municipality intends to use this tool, inherited from the previous mandate to serve ambitious social and ecological policy within the new Agence Municipale de la Transition Écologique et Solidaire (ACTES).
The ground floor of the building houses educational space, offering workshops and an instructional garden to teach the public about cultivation. Also included on the first floor is a place for crops to be sold. The Vertical Farm creates a small production loop, growing produce in the same place where is available for purchase by local residents.
The upper floors feature spaces for bio-intensive farming using culture containers. Specially irrigated to provide healthy environments for specific crops, the containers also allow for a flexible and dynamic organization of space. The facility houses a mushroom farm, orchards, a henhouse, and laboratories that experiment in seed germination.
Beyond the organizational principles at the source of the design, these are human values that the building strives to promote. These values are reflected in the desire to grow food where people live and to animate the neighbourhood’s life!
How Citizens benefit
The Vertical Farm welcomes and offers many awareness-raising and educational activities for all audiences on the themes of nature in the city, eco-citizenship and sustainable food.
Throughout the year, educational, cultural, culinary or scientific events are hosted, in conjunction with the City's services and committed players in the area.
The café offers a complementary and diversified range of organic, local and seasonal products.
All the furniture in the educational spaces and the café was made as part of participatory workshops with the inhabitants.
This friendly and open place contributes to the development and strengthening of social bond and to the life of the neighborhood as well as to the influence of the territory.
Physical or other transformations
Innovative character
Beyond the aim of the concept the constructive strategy is both innovative and pragmatic :
Concrete has been chosen, over steel and wooden construction, as it is easily prefabricated, cost-efficient, resistant to a humidity rate of up to 80%, with excellent inertia, and able of supporting loads of more than one ton per square meter. Bio-based natural products have been used elsewhere like cork and wood for façade insulation, furniture, and finishes.
As for the heating needs for public spaces, they are met through a wood-fired boiler whose fuel is renewable at a competitive cost while significantly lowering the overall carbon footprint.
Thus, the vertical farm has been designed as a bioclimatic environment combining renewable heat production systems and natural ventilation and lighting within a thermal efficient envelope.
In fact, the façade continuously adapts to climatic variations to obtain the most favourable conditions for plant growth (control and diffusion of natural light, solar protection and air circulation monitored by local weather station, etc.)
Learning transferred to other parties
The Vertical Farm is a place of unique agronomic, architectural and technical innovation, through the use of crop substrates from local bio-waste tested in the context of agronomic research and various experiments in soilless agricultural techniques.
In order to develop this project with multiple innovations – agronomic, architectural, and social, the City of Romainville has surrounded itself with experts who have accompanied it in the design of the operating project and its implementation, each in their areas of expertise: agronomy, urban agriculture, employment, education, food waste, ecology.
The Vertical Farm is a key point of an extended agricultural operation throughout the territory. This economic sector will be complementary (and not competing) with traditional peri-urban and rural agriculture, thus strengthening an existing territorial ecosystem.

