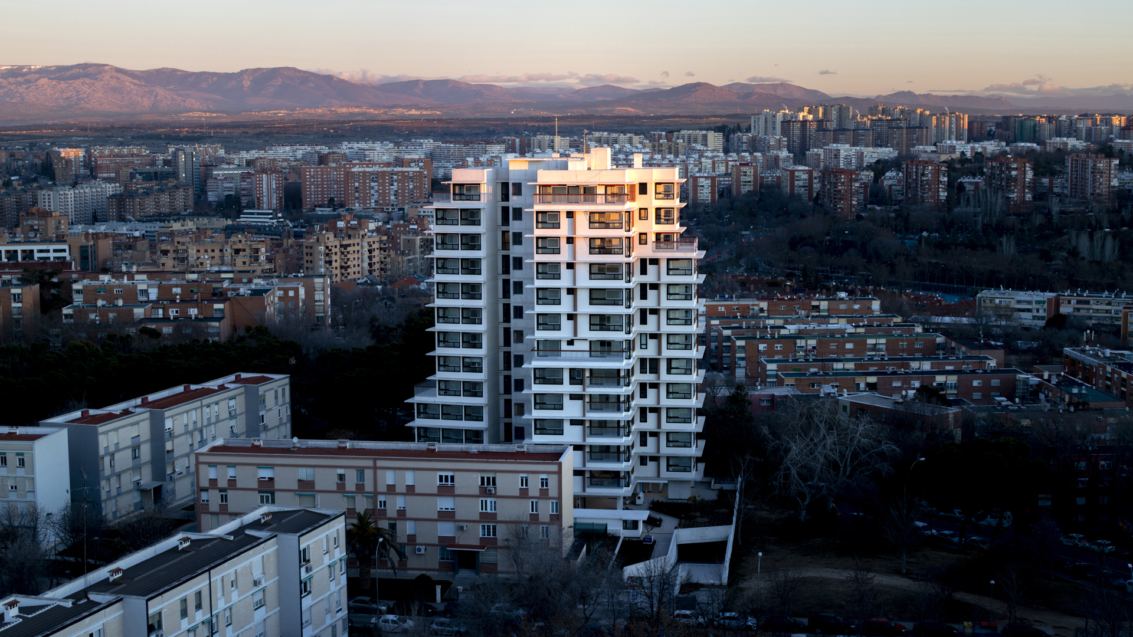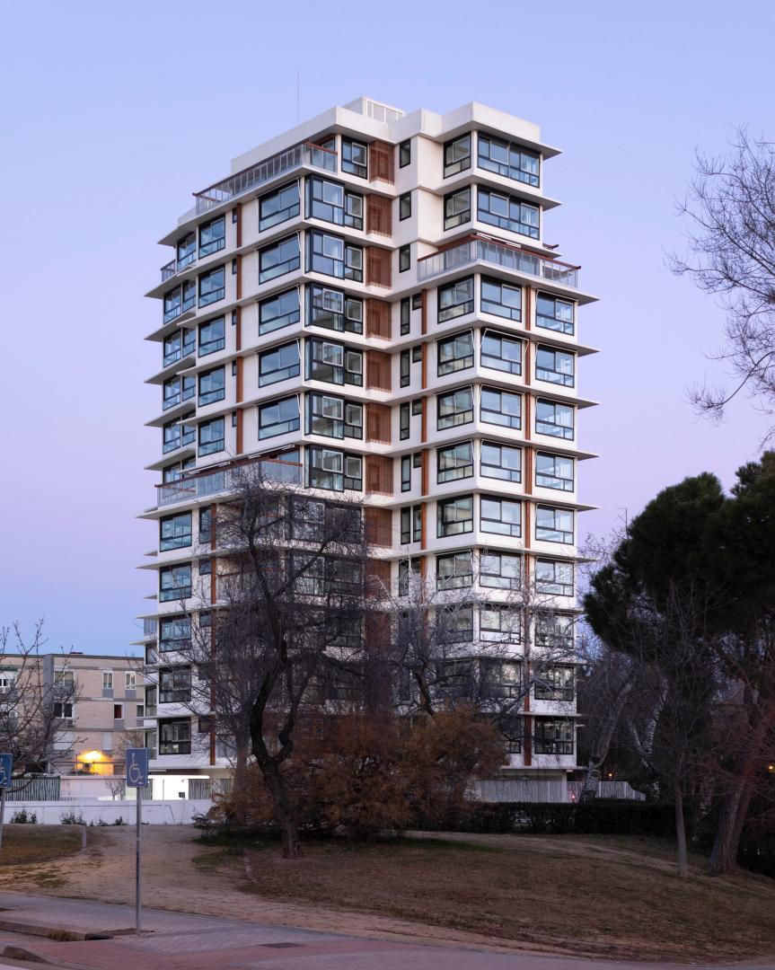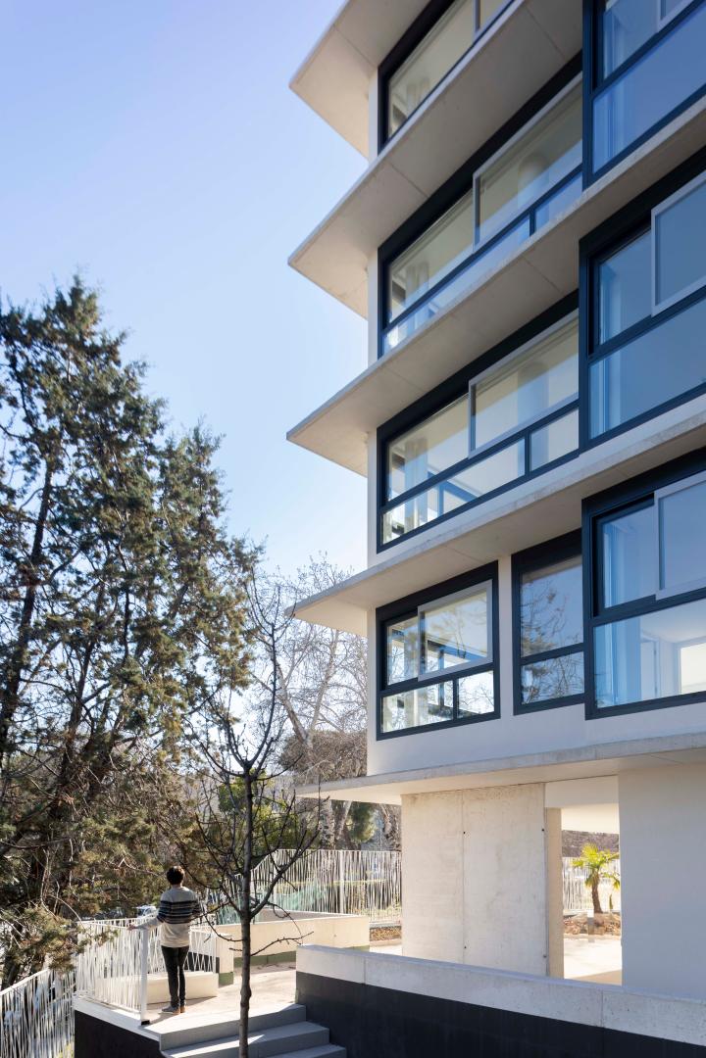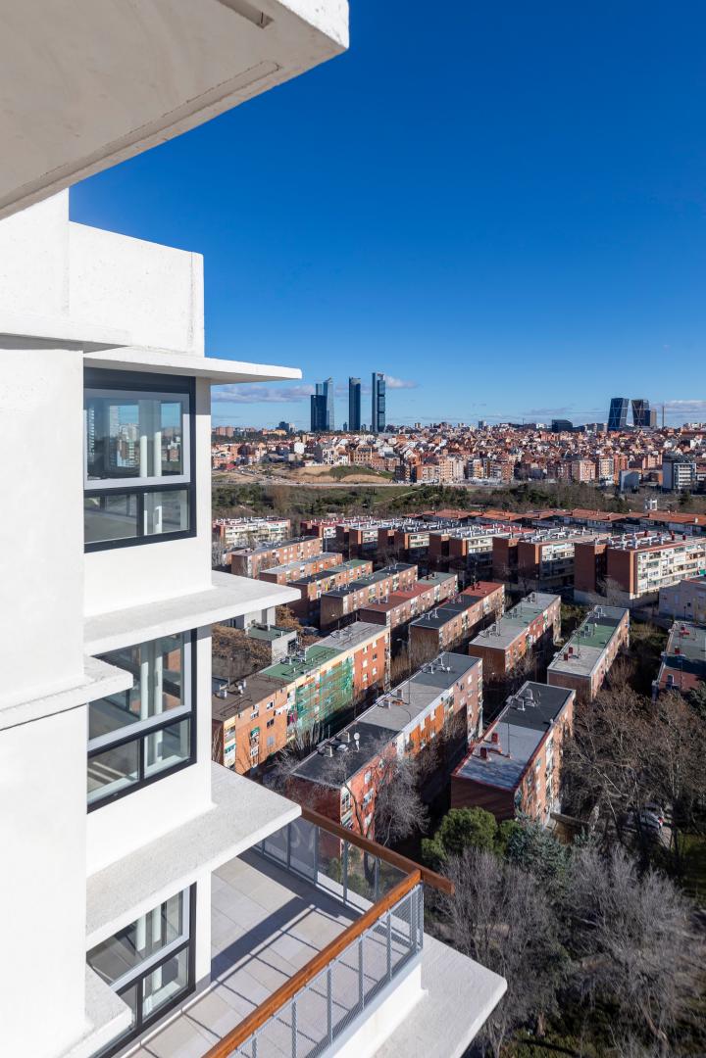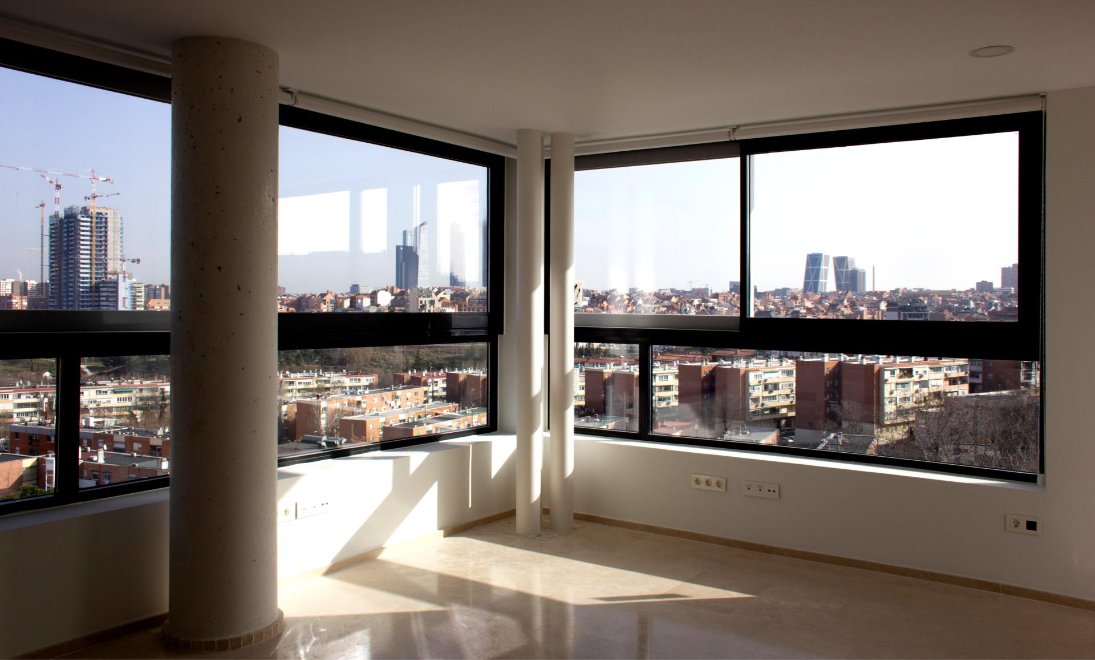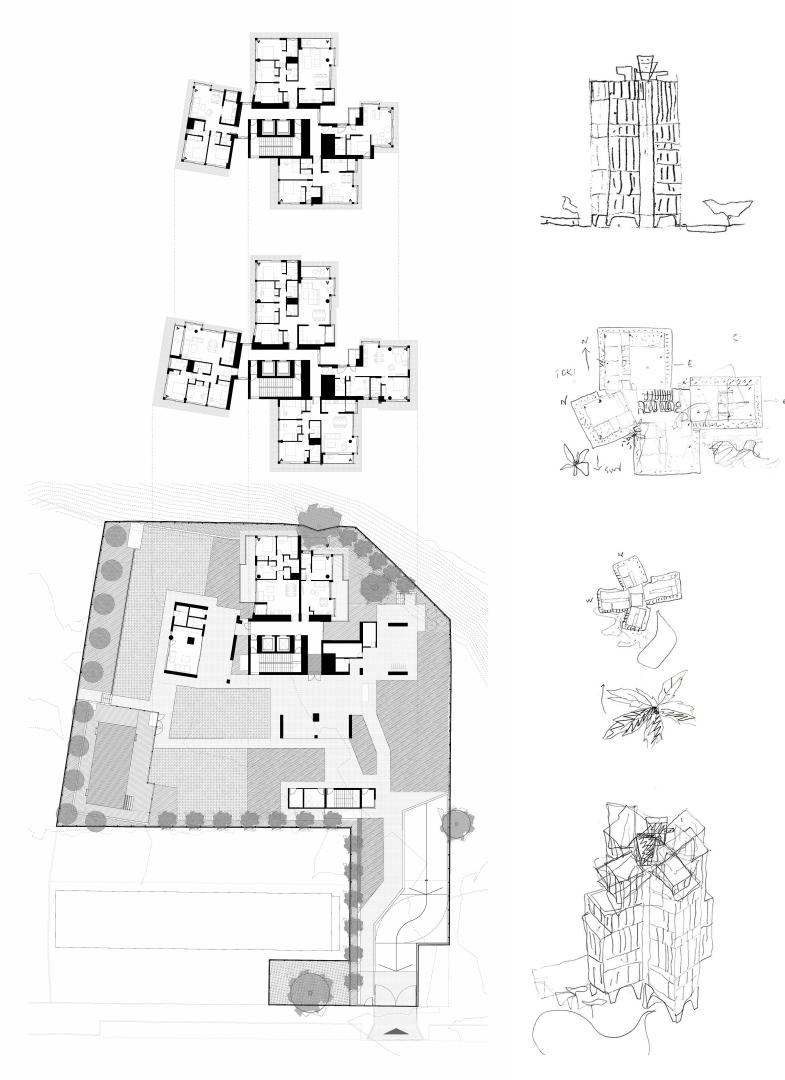TORRE FLOR
Basic information
Project Title
Full project title
Category
Project Description
TORRE FLOR is a building 12 stories high created for 51 families. A project placed on a hill very close to one of the greatest parks in the city of Madrid, the Dehesa de la Villa. The condition of the site turns the building into a watchtower of the city, a place to see and interact with its urban and natural surroundings. A solid but agile construction that learns form nature and becomes a flower that grows with the light that comes from every direction and from the ground where it's placed.
Geographical Scope
Project Region
Urban or rural issues
Physical or other transformations
EU Programme or fund
Which funds
Description of the project
Summary
The project is a 12 stories high building with 51 dwellings, 2 floors of parking, storage and installations underground and common areas on the ground floor. With a cross shaped plan, each level has 4 apartments, each on one “petal” of the “flower”, each with 3 exterior facades and 3 orientations. Just like plants get the light from every direction, the same does our project.
The project learns from the trees. The centre of the building is where the nucleus is placed, acting as stem or trunk, as the main support of the structure made out of concrete, and were the double stairs and double elevator is placed. From there, the waffle slabs grow making the building strong but light as a boxer. The tower grows high but loses weight on the way. The metal pillars on the edges slim and divides to let the light in.
The building is made to catch the maximum amount of light with its great windows but it is also protected by the eaves. These have a multitask: they provide protection from extreme weather, not only heavy rain but also direct exposure to sun that would overheat the place. It also avoid possible vertigo, provide privacy, and protect from noise. And finally, it allows construction without scaffolding and safe maintenance in the future.
Not only architectural habitability is sought, but also thermo/hygrometric well-being. The houses energy is powered by a geothermal installation that serve to provide heated domestic water and underfloor heating and cooling. This, along with a great insulation, double glazed carpentry with argon gas, help achieve a very inertial system to provide great comfort to its inhabitants, energy savings and environmental protection. Solutions that will be sustainable over time to meet the concept and criteria of a circular economy.
Key objectives for sustainability
The sustainable aim of the project starts from the beginning, from the idea of using the minimum amount of material.
It starts with the conception of the structure, a structure used as support of the building but also as scaffolding and as finished skin or facade. Once the concrete work is finished, the building is nearly finished too.
The project is based on the use of a small variety of materials to reduce waste and cost. In this way, every space have the same type of floor which will also be used for shower walls.
Another aspect is the energy of the housing. The project searches the solution that will need the minimum waste and the minimum demand to achieve comfort. And being a high rise building, the best solution is the geothermal. By introducing water tubes into the ground 130 meters in, almost four times the height of the building, you create a temperature change big enough for the heat pumps to demand 5 times less energy that in normal conditions. This energy achieved form the ground is transmitted to the houses through an underfloor heating and cooling system and through a collective system of heated domestic water.
But this would not be enough if this energy escaped easily through the walls, that is way, to achieve a very inertial system, insulation is as important. Walls are then protected with rock wool and glasses are double graced and filled with argon gas.
All measures combined are what create a building that works by itself with little help.
Key objectives for aesthetics and quality
One of the main aspects of the building is its condition of tower and, therefore its awareness of the fact that the buildings of great responsibility are those that intervene in the silhouette of the city.
One neighbour says to another:
“Good morning: I wanted to ask you, what colour would you like me to paint my façade?”
The astonished man replies:
“Hello! Well, thank you very much, but the house is yours.”
However, the first one answers:
“Yes, it’s mine. But you are the one who will see it all the time”.
This is the key of the project. The huge impact of tall buildings on the city mean that its auction, its end and its elevation should be as exquisite as possible. It is simply a necessary courtesy with our neighbours.
The building turns into a simple construction, recessed from the buildings that surrounds it to let the air pass and becomes a lantern of the city.
Key objectives for inclusion
Torre Flor is the result of a cooperative project, a form of construction that seeks to offer the best possible architecture at the price of cost. The figure of the investor promoter is eliminated and the future inhabitants that become part of the project from the begging get involved and participate on the design of their homes.
This cooperative system requires, above all, trust in the project, the professionals behind it, from the architecture studio to the manager and builder. The houses are adapted to the needs and characteristics of each user without sacrificing the harmony of the whole.
Achieving it, without histrionics and with 51 personalized homes, is also result of that trust. However, quality is not only pursued from the facade to the inside, also to the outside. Located in a colony of old houses with more than half a century of history, the building is set back to the maximum of its neighboring buildings to cause the least possible damage and integrate as much as possible into its environment.
Results in relation to category
The project learns from the traditional architecture: The eaves, cross ventilation, light capture, façade protection with awning… But it also opens the door to new technologies and advances that allow an architecture adapted to its time thanks to geothermal energy, underfloor heating, wall insulation and glazing with argon gas chambers, among other elements.
But it also learns from the keys that nature that surrounds it offer: The trees and the vegetation as references for its structure and growth. It is the result of the environment where it is places, seeking to adapt to it and integrate in it.
A project where the “less is more” idea is applied. A beautiful building created with less materials and solutions that are not usually applied in housing such as panoramic windows.
It aims to be a durable, comfortable, circular and friendly architecture both for the inhabitant and for the external observer, for the user present and for the future.
How Citizens benefit
The project, as it has been mentioned, started as a cooperative iniciative that became possible thanks to the participation of two companies of the social economy such as the Mutuality of the Police and the Galivivienda Cooperative. Both charities were able to get in agreement to favor its associates, the first obtaining a price for the land just for the benefit of its mutualists and the second promoting a residential building for the exclusive benefit of families they will enjoy, paying for it the strict cost price, no promoter benefit. This is what the social economy is all about, in knowing how to associate natural persons to, through charitable companies, develop business activity for personal benefit.
Any business activity can be approached and developed from a company of the social economy, for example, the production of electrical energy in these times of so much currently: If any of the companies in energy that we all know was a cooperative or a mutual society, its cooperative members or mutualists the light would come out much more economic.
Almost 30 years have been necessary to see finished the urban process that now concludes, with the construction and delivery of the homes to their ultimate beneficiaries. Process in which many people have participated including the final users of the dwellings that were able to discuss the final architecture of their home before it was built.
Physical or other transformations
Innovative character
A multihousing project is normally conceived from the point of view of obtaining the maximum economic benefit for the promoter, the maximum amount of construction permitted by municipal regulations, with a simple project of rectangular plan and simple houses of two facades and small windows. But this project is not about that. This project, with the same amount of money, searches for a different way of life. A way in which people can enjoy the space form the inside but also from the outside. A way of living inside with an outside feeling. Living in nature but with the benefits of living in community with all that the city can offer.
Learning transferred to other parties
From the economic point of view, we believe living better doesn’t have to mean living in more expensive places. By introducing large amount of a small range of good materials, we can achieve a more economic prices. And the use of less materials makes every space of the building noble, even those reminiscent spaces that are normally forgotten.
For us, architecture has to change the way people live and create an improvements in their lives. This is way we have to learn from traditional solutions that provide passive solutions as well as new technologies that use less energy resources once implemented.
But we also learn from nature: A solid structure is vital. A structure that works like a tree, with its roots as the foundations, the trunk as the central nucleus, and the building floors as the leaves that extend light weight to the horizon.

