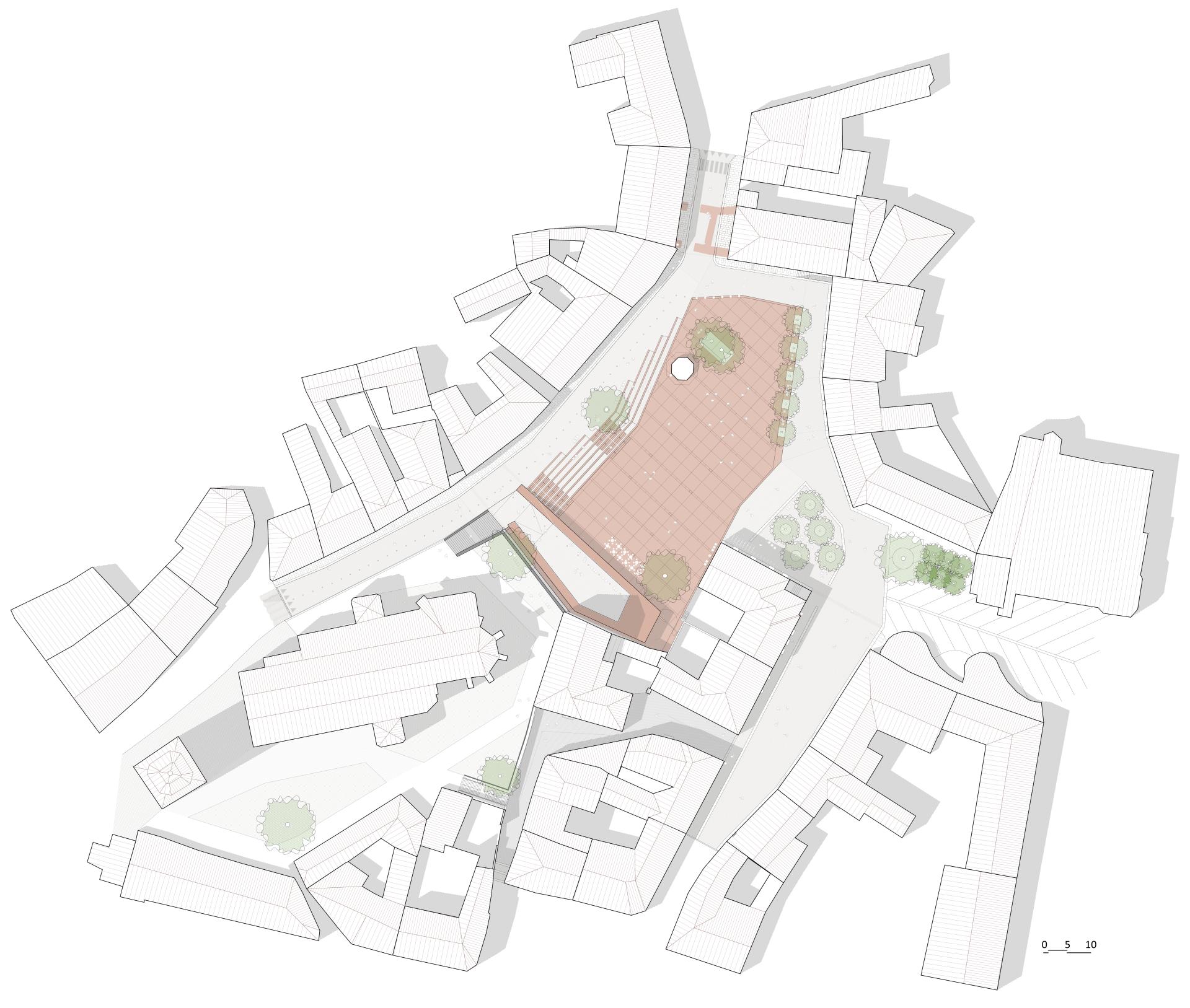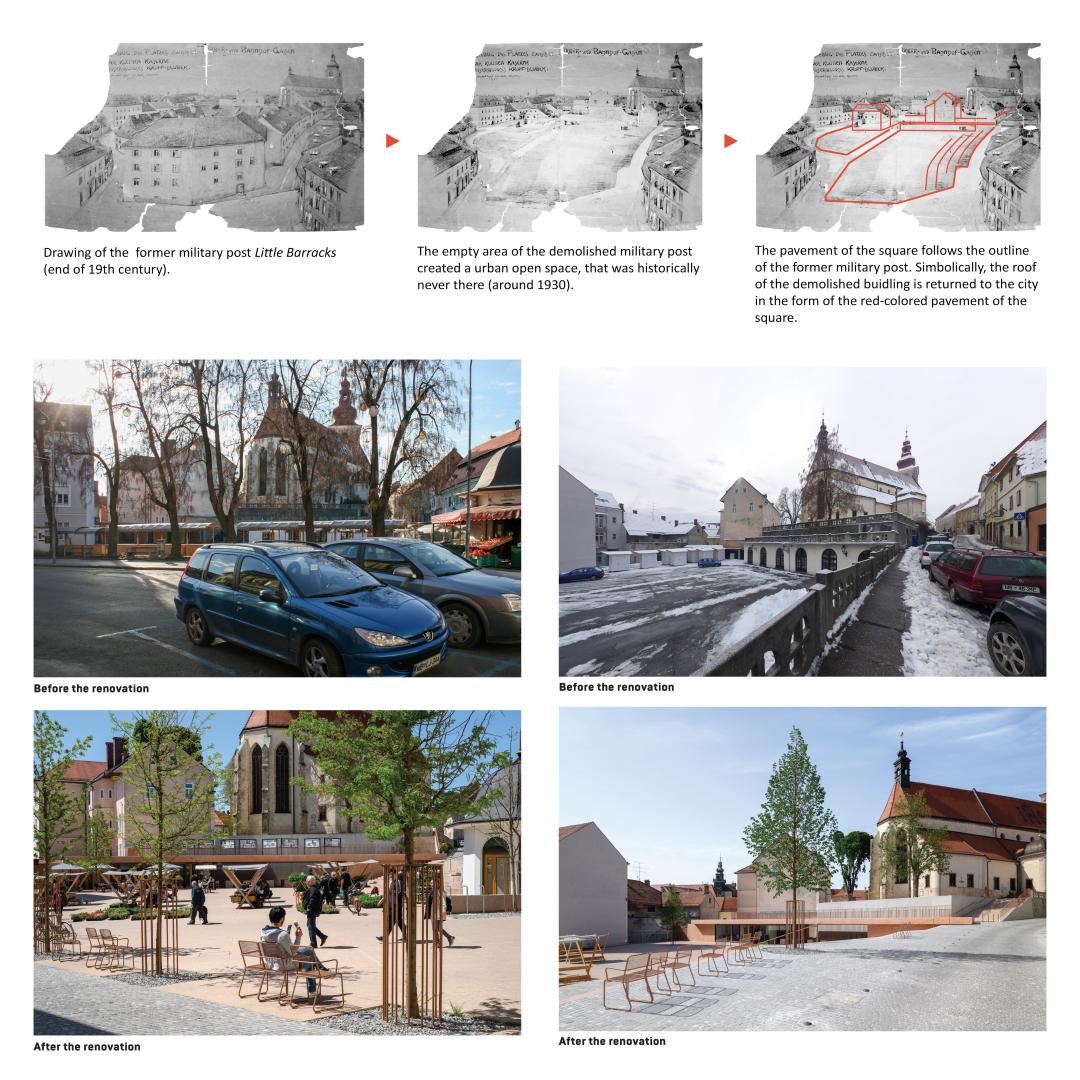Market Square Ptuj
Basic information
Project Title
Full project title
Category
Project Description
The open space behind the st. George church seems to be self-evident these days, but it was historically never a city square. With the renovation and the revitalisation of the area, the new market square is nowadays a bustling hotspot of the medieval town of Ptuj.
Geographical Scope
Project Region
Urban or rural issues
Physical or other transformations
EU Programme or fund
Which funds
Description of the project
Summary
Although the open space behind the church of st. George church seems to be self-evident these days, it was never intended to be a city square. The space used to home military barracks, which with its brick roof contributed to the recognizable image of Ptuj as a city of red roofs.
The marketplace is paved with reddish terrazzo in the form of the former barracks, returning Ptuj what the destruction of the barracks took away.
Two local materials were used to pave the square, the Drava River gravel paving, and the Pohorje Tonalite. The marketplace structure is made of red concrete and features distinctly horizontal geometry. The horizontal roof underscores the vertical of the church bell tower and so gives even more prominence to this city dominant.
A specific element of the marketplace is bespoke chairs, which are positioned in a way that creates various ambient compositions. Some groups of chairs are linear, others are round, they are placed under trees and some singular chairs are found throughout the marketplace.
Key objectives for sustainability
The main goal of the project was to give back to the city its social space which was lost over the decades. To create a space for the inhabitants of Ptuj to meet and socialise.
The history of the open space behind the St George’s Church in Ptuj started in 1913 with the demolition of the so-called Little Barracks, which the city decided to get rid of to gain more space dedicated to events. The design of the open area from the beginning of 19th century focused mainly on the streets surrounding the marketplace, while the whole area was never considered as a city square. Said space lacked definition and remained wedged between Slomšek and Miklošič Streets. The high supporting wall was an additional physical boundary, creating a perception of two completely separate urban environments.
Consequently, the area didn’t come to life as the central social space of the city until the 2020 renovation.
The sustainability of the project is evident in both the social and material aspect.
The space that was created functions as a multi-purpose avenue which could have several different functions during it's existence.
Most of the materials used in the construction came from the surrounding areas, the same as used throughout the history of Ptuj.
Key objectives for aesthetics and quality
Red brick roofs have defined the old centre of Ptuj for centuries. When the Little Barracks were demolished, the city lost one of the larger rooftop areas while creating a new open space. By paving the new square with red terrazzo in the shape of the former building, the city was given back what had been taken from it.
The new red terrazzo area clearly defines the dimensions of the square and the relationships between the existing elements of the open public space. The paving was laid down as an urban carpet, following the silhouette of the demolished Little Barracks and the terrain. This way a physical connection was created in the form of a wide staircase that links the two levels of the square and Slomšek Street.
The history of architecture is rich with tectonic transfers from one material into another. The textile rhetoric of the paving in the Ptuj market square is reflected in the composition of the dilatations between individual terrazzo areas. The textile-like pattern of the urban carpet is created of squares with accentuated “stitches” and of pavers as if they were a “hem”, determining the static and execution logic of the monolith floor.
During the construction, archaeological excavation found that the medieval streets in this area were paved with pebbles from the nearby rivers and streams. Drava river gravel was therefore used as aggregate for the characteristic structure of the terrazzo that covers the new marketplace.
In addition to the chosen aggregate, the terrazzo structure is specific in its red-brown pigment creating a rather special urban ambiance.
The overall design, including the marketplace building, is purposeful in its monochromatic, bringing out the variety of colours of the produce and products sold at the market.
Key objectives for inclusion
The urban carpet is not only a design element but also an architectural means that defines the relationships in space and provides functional integrity of broad public area.
In addition to the wide staircase, the area offers its visitors urban chairs that have been designed specifically for this space. Their transparent design and the colour create an anonymous urban background, which accentuates the life of the people in the square.
The chairs were placed into the space either on the square edges or in clusters in the shades of trees, encouraging people to come together and socialise. They really came to the fore during the Corona virus pandemic, being one of the few available seating areas in the city. The life of the city took place around them during the lockdown.
The square became a stage for the daily lives of the citizens of Ptuj.
Results in relation to category
In urban and in rural communities squares have a special role. A square is a space where journeys slow down or even stop for a few moments. It is a place where people stop, rest for a while, sit down with friends for a coffee. It is a place where people’s paths intertwine, a place of meetings and socialising and where opinions and thoughts are exchanged.
Squares are the living rooms of our cities. The pavers in squares and streets paint the stories of bygone times and of people we will never know. Still, these are the people and the stories that give the cities we so love to visit their soul, their life.
How Citizens benefit
During the planing phase of the project several public presentations of the project were organised.
The civil society stated their opinions and suggestions which were then incorporated into the documentation.
With the help of the citizens the final outcome of the project was definitely better - their input helped create a space that is being used and enjoyed by the citizens of Ptuj and the tourist alike.
Physical or other transformations
Innovative character
The work of an architect creates a background to the life of the city. When construction is concluded, when the new space is handed over to its users and the architect’s image diminishes through the years, the space creates its own life. Most users never ask when the construction was done or who created the space that is simply there and silently serves its purpose. True architecture does not prescribe how the space should be used nor does it dictate the rules.
The important part of the architectural planning is to able to take a step back and not follow the mainstream trends of creating a "spectacular" architecture to be featured in the newest magazines, but rather to practice a more restrained approach that respects the city and it's citizens, even if it means less recognition for the architect himself.
Learning transferred to other parties
In our oppinion the completed project is an example of how a renovation and revitalisation can be done in a historical city like the city of Ptuj.
It is an example of how the global architectural trends should come second to the aspect of local architectural history, how new "high tech" materials can and should be substited by locally sourced materials, even if they are more "basic" in their aspect. Only such a building can be fully integrated in the local surroundings.
And last, but not least, how the participation of the interested public can not only enhance the end result, but also, through using the public space, give it true meaning.






