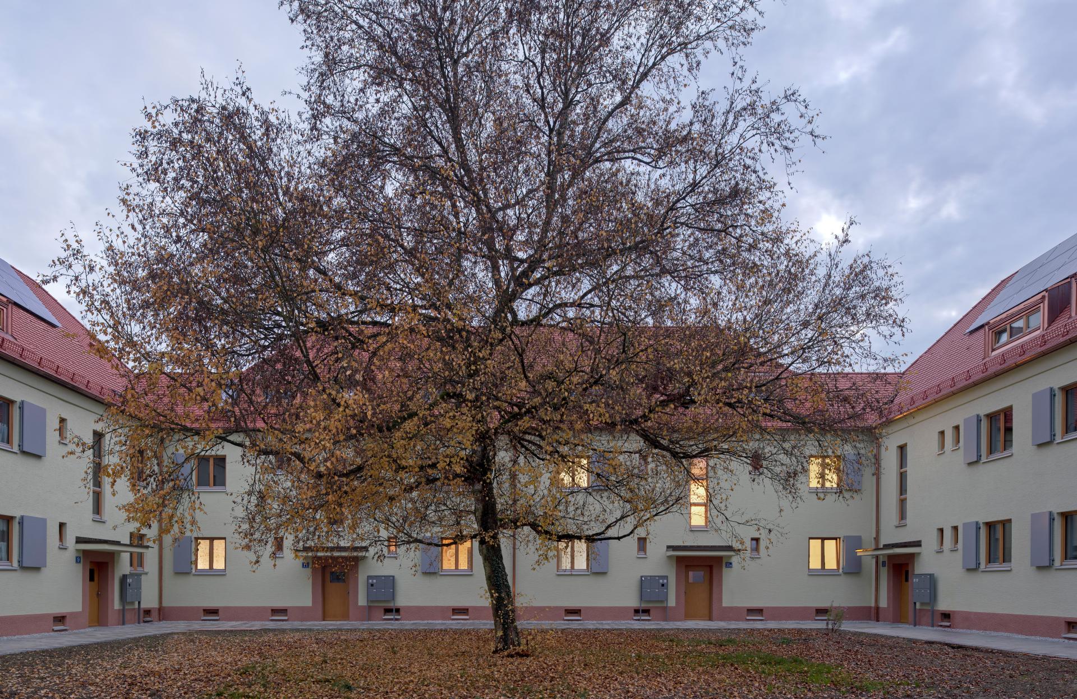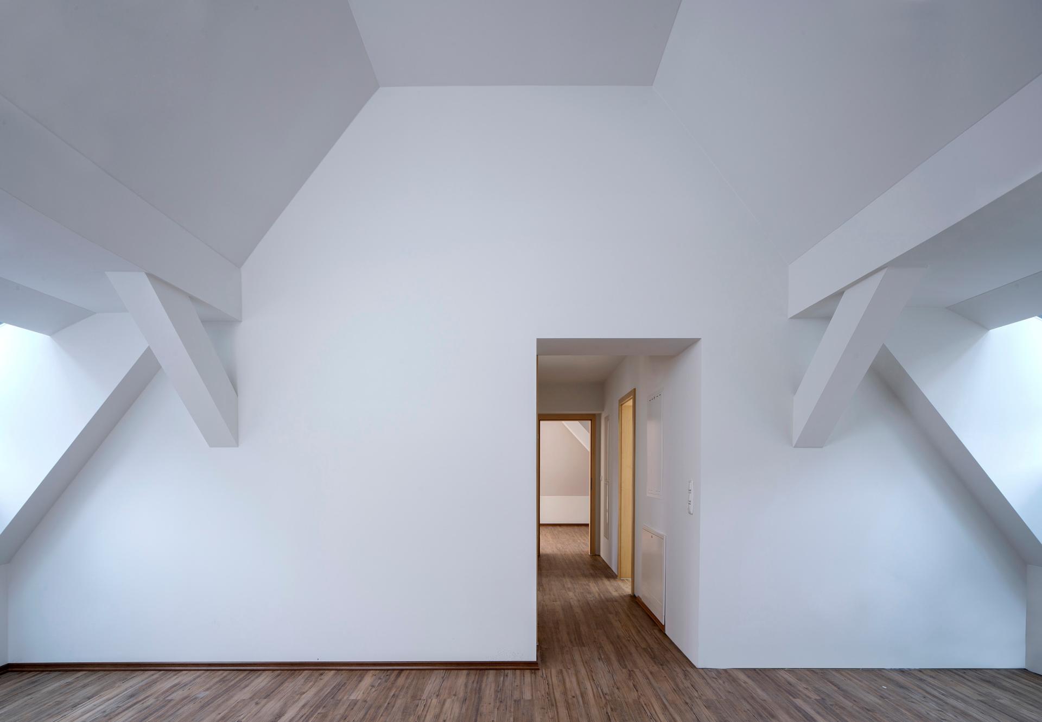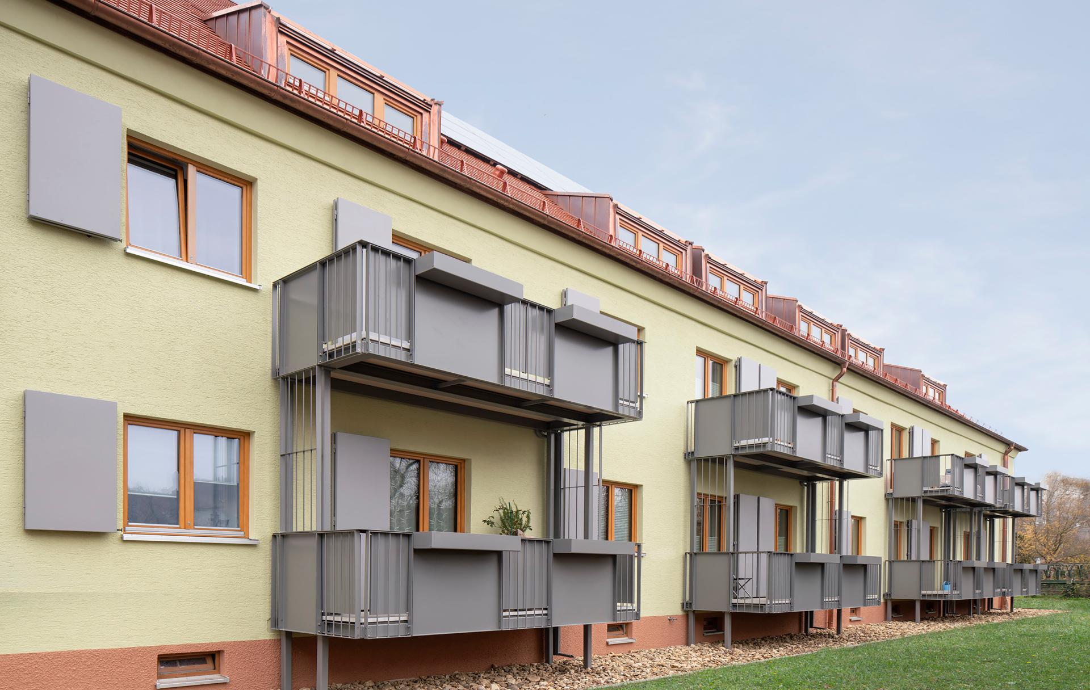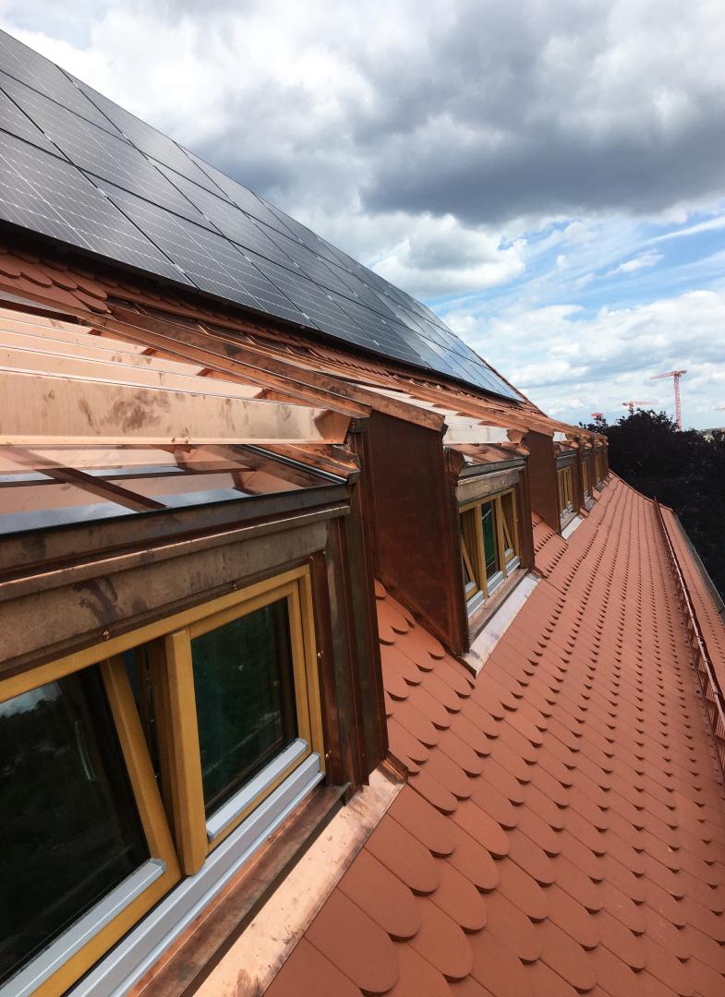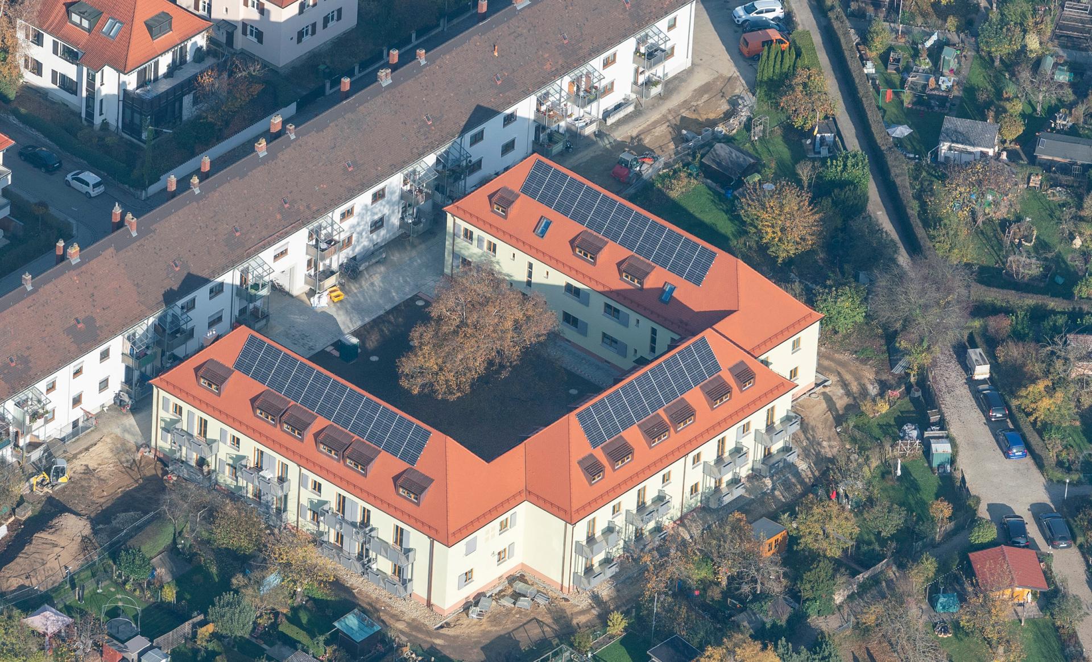Margaretenau CO2-neutral 2030
Basic information
Project Title
Full project title
Category
Project Description
In the cooperative urban district of Margaretenau, Regensburg, south Germany, 24 apartments were modernized with innovative technology.
As a redensification measure, six additional apartments were created in the attic of the building with the goal to increase the economic efficiency by aiming for constantly low gross warm rent.
Besides the use of new technology, such as AI-based management and control, glass microsphere plaster and a hybrid heating system, participation was a main topic.
Geographical Scope
Project Region
Urban or rural issues
Physical or other transformations
EU Programme or fund
Which funds
Description of the project
Summary
In the cooperative urban district of Margaretenau, Regensburg, south Germany, 24 apartments built in the 1930s were modernized with innovative technology. As a redensification measure, six additional apartments were created in the attic of the building with the goal to increase the economic efficiency of the building by aiming for constantly low gross warm rent. Besides the use of latest technology, such as artificial intelligence (AI) based management and control mechanisms, a hybrid heating system consisting of a combination of a heating pump and cogeneration plant was put into place. The facade was updated with hollow glass microsphere plaster to increase energetic efficiency of the building. Further aspects were key objectives of the transdisciplinary project:
The planning process was accompanied by a life cycle assessment, materials were chosen based on their ecological characteristics and, most importantly, the focus was on the residents. A survey was conducted beforehand, including interviews and information sessions with the residents. The results of the survey directly informed the planning process. For example, the addition of balconies made it possible to create more of the desired outdoor space. In addition to the installed solar system and the cogeneration plant, a tenant power grid will be established to sustainably reduce energy costs. Energy cost reductions are a measure to increase socio-economic inclusivity by reducing a key barrier. The improvement measures of the model house are currently being applied to the upgrade of the entire district. A further key aspect of the remediation plan is incorporating disability access for buildings. The completed scientific project MAGGIE, as well as this project have been funded by the Federal Ministry for Economic Affairs and Climate Action, led by the East Bavarian Technical University of Regensburg. In 2021 the project was awarded with the “Federal Award Environment and Building” by the German government.
Key objectives for sustainability
The ideal scenario aims to combine energy conservation and efficient energy transport with renewables, to ensure a sustainable energy supply. This is exactly how it was done in the MAGGIE Project (for 30 housing units) providing some key aspects in terms of sustainability:
- KFW 70 standard (describes a building in terms of its energy efficiency) was achieved for the existing apartments.
- KFW 50 standard was implemented in the newly converted attic.
- The AI-controlled heating network with heat pump and cogeneration plant is powered by solar energy and biogas (in a second step, a hydrogen/methane production system, powered by solar energy,will be installed).
- Grey (embodied) energy was saved by preserving all structural shell components, such as exterior and interior brick walls, wooden ceilings as well as beam and roof structure.
- Attention was paid to the recyclability of the new building materials, Life Cycle Assessment was carried out. Some results: wood fiber insulation in the roof, mineral insulation for the facade with micro hollow glass bead plaster, wooden windows, etc.
- Surplus energy can be used for individual and carsharing e-mobility,
- In order to encourage sustainable user behaviour, the Regensburg Energy Agency is providing individual training.
The project serves as a case study for the whole city district of Margaretenau (300 housing units are refurbished between 2020 and 2030). Margaretenau is 100 years old, and the main goal of the project was to enable sustainable housing and living for the next 100 years. The inspiration for the name MAGGIE, was derived from the young, creative and optimistic grandchild of the former founder of the District Margarete Clementine Maria von Thurn & Taxis 1921.
The projects buildings age represents 12% of the housing stock in Germany - with a renovation rate of less than 1%. This is a considerable potential for energy savings.
Key objectives for aesthetics and quality
One important aim of the refurbishment process was to not only preserve the historical architectural features but to further develop the high-quality building structure.
Thus, the existing floor plans were carefully supplemented with modern bathrooms and kitchens. Their technical building installations are now located in a central installation wall.
The renewed wooden windows are installed on the shell edge to preserve the historic soffit depths. Folding shutters were applied as sun and view protection according to the historic model.
The attic is illuminated with dormers according to historical models. Those were originally planned in the 1930s but not implemented until today. In order to achieve the required area of 1/8 of the floor space area, the roof area of the dormers was also glazed. Louvers on top protect from overheating.
Finally, preserving the historic value of the articulated perforated facades with a thoughtful design language was considered very important in the renovation process of the entire district Margaretenau and beyond. The aim was to maintain the ability of such urban districts to create meaning and sense of community.
Key objectives for inclusion
Purpose and the community have been key research topics in the project. The planning process and the renovation measures were supported by a sociological study. A survey of residents, including guided interviews and information sessions, were carried out before the start of the measure. Furthermore, a scientific acceptance study was also conducted.
The results of the survey directly informed the planning process. For example, the addition of balconies made it possible to create the desired individual outdoor space. The social study was presented to the public several times, and the scientists authored a set of publications. In 2019 a local symposium with the title “Zero Emission City” was carried out by the East Bavarian Technical University of Regensburg.
The study reported a significantly older demographic in the district. Accessible buildings were planned in proximity to the neighbourhood, enabling the elder residents to stay in their familiar surroundings. Whilst also, allowing younger residents and families to move into a relatively cheap and central flat. The low prices are guaranteed by the sophisticated energy supply system.
A constantly low gross warm rent is the key to break down barriers to affordability and make living in a central urban area possible to a wider demographic. The project has shown to be a strong initiative to slow down the gentrification process in the city of Regensburg and the formula can be applied to other cities.
Results in relation to category
The concept of "home" develops through a strong sense of belonging between persons and the place where they live. Thus, for many residents of the district Margaretenau, the apartments became home. The first and foremost priority was to preserve exactly this feeling.
For this reason, particular importance was attached to ensuring that no socially weaker households were displaced after the refurbishment measures and that all the residents were able to return to their homes, without rent increases, despite the high increase of quality of the apartments.
In addition to that, residents were involved in the design of their future living spaces through various co-determination processes. Those strengthened not only the affiliation between residents and the building - through exchange and mutual interest - but also the relationship of residents to each other as a neighbourhood as well as the relationship of residents to the planners and the building cooperative itself.
This approach is an example worth copying, especially the fact, that the qualities and goals achieved in the building, were guided by inclusion and sustainability rather than profit motives.
How Citizens benefit
First: Citizens and civil society were naturally involved by addressing central topics of the day in the project: reduction of CO2 emissions, constant rental costs, accessibility and user-friendliness, high urban design quality, renewable energy systems, high quality ecological materials and finally participation.
Second: In the design and implementation process exclusively the affected residents of the Margaretenau and the building cooperative were directly involved. Some Results:
- decision examples in terms of energy and material aspects: floor heating systems (installation accompanied by fire protection measures) for more comfort and cosiness, usage of renewable instead of fossil energy sources, mineral insulation for the facade,
- more individual (balconies) and common outdoor space (seating and playground areas plus the established tenant gardens encourage social interaction but also ensure a possibility for a sustainable food supply), meeting places for all generations; a community store and an event room are envisaged.
- Saving and protecting the old tree in the middle of the u-shaped building complex during the renovation process was also very important and could be achieved.
But, in order to involve the civil society of Regensburg and the surrounding region, further measures were implemented:
-The technical innovations invented in the project as well as the scientifically supervised survey of residents and its results were published and distributed in several publications and in the media.
- Besides the information evenings a local symposium called “Zero Emission City” was carried out at the Technical University. This event was broadly publicized and well received in the civil society.
- A big presentation board was installed in the quarter to inform pedestrians
- Finally, the building cooperative Margaretenau won the Environmental Award of the City of Regensburg in 2018
Physical or other transformations
Innovative character
The project features several unprecedented and completely new techniques and measures:
- The artificial intelligence based management and control works as the main brain in the building. It can combine information of the hybrid heating system, the solar power roof, the weather forecast and the internal heat storages, furthermore it integrates user consumption profiles and knows the payments of the power market. On this information base a decision is possible, how to run all integrated components and how to deal with the energy in terms of economic efficiency, ecology and user requirements.
- Besides the innovative facade, made of hollow glass microsphere plaster, there is a smaller spot made of glass cylinders, so-called “polar bear fur elements”, that collect sunlight in times of lower sun position (winter) and guide the radiation into the wall to a black surface to gain heat and to reduce the needed heating energy. This is one of several facade-innovations that were scientifically evaluated in the project.
- The combination of heating pump and cogeneration plant to a hybrid heating unit is also new, as well as the inhouse heating network that works on demand and saves a lot of energy and money.
Compared to mainstream practices this is all new as well as the transdisciplinary scientific approach and the participation and communication measures in the course of the project.
Learning transferred to other parties
It is already happening. The projects’ results were noticed by the German government, a film crew visited the project site, newspapers publish articles and the organised events were well attended.
The scientists involved in the project take part in respective conferences:
ITISE, iCRBE, BDA-Conference, Essen Forum Art and Architecture, Proceedings of the 16th Advanced Building Skins Conference, International Conference on Climate Resilient Built Environment, etc.
And they publish in scientific journals:
Sustainability, Buildings, Energy & Buildings, Journal of Technology Assessment, Applied Energy, etc.
Furthermore, the companies taking part in the project work on optimization and market readiness and are in a dialogue with their customers.
And, of course, all the results and learnings are integrated into academic lectures in all related fields of research and teaching.
Finally, the consortium is working on a book that integrates all the results.

