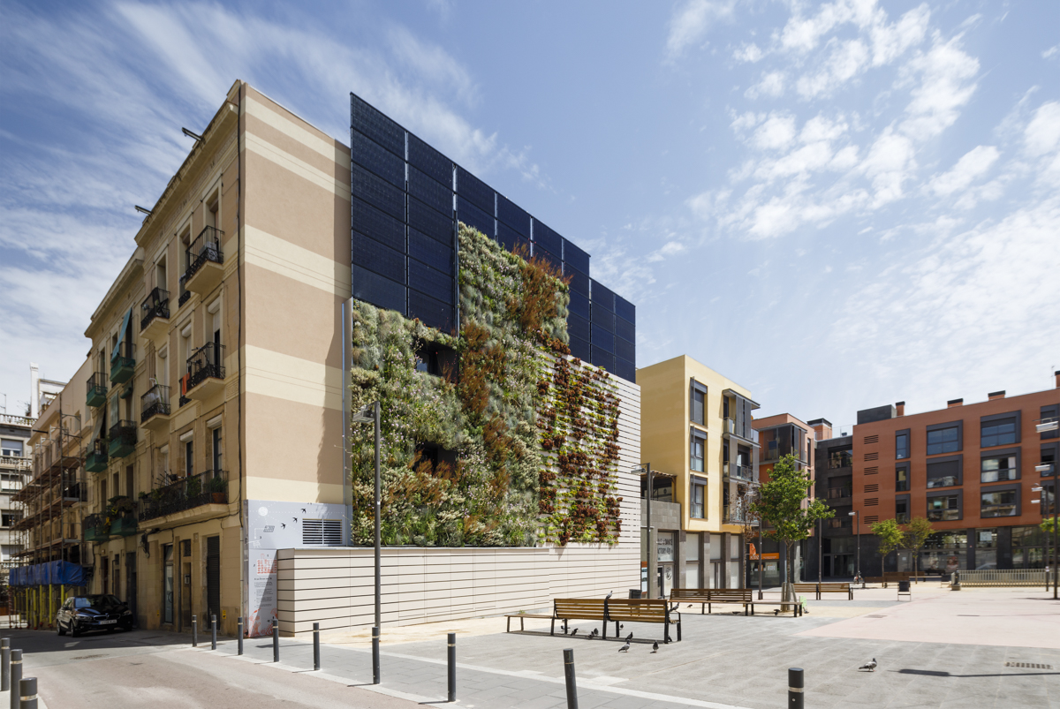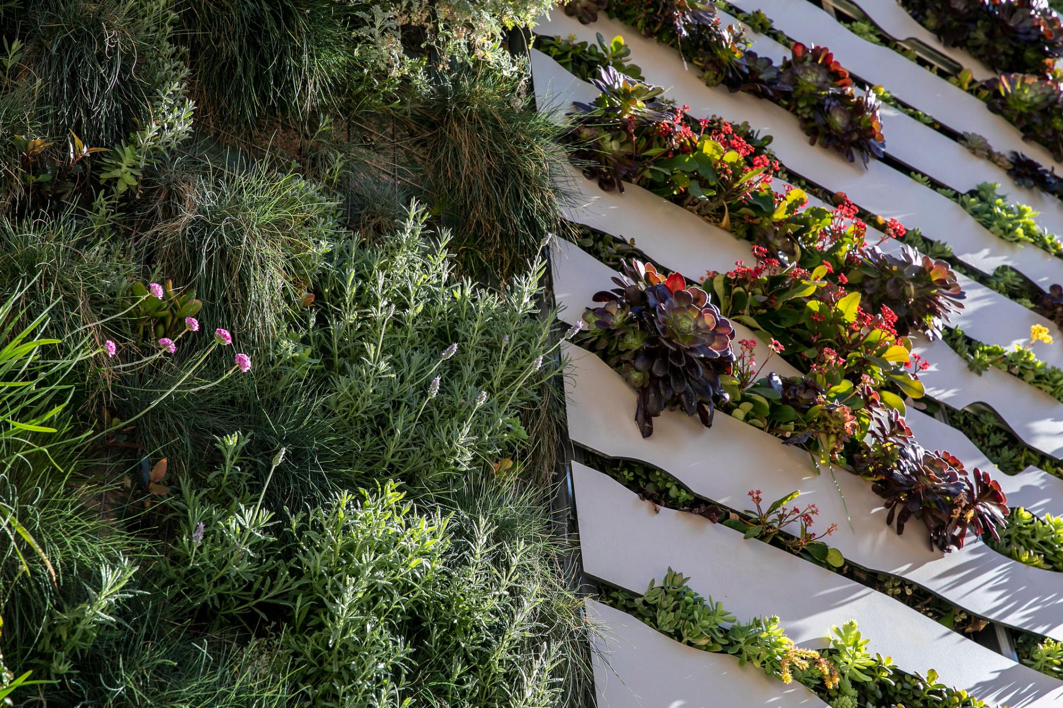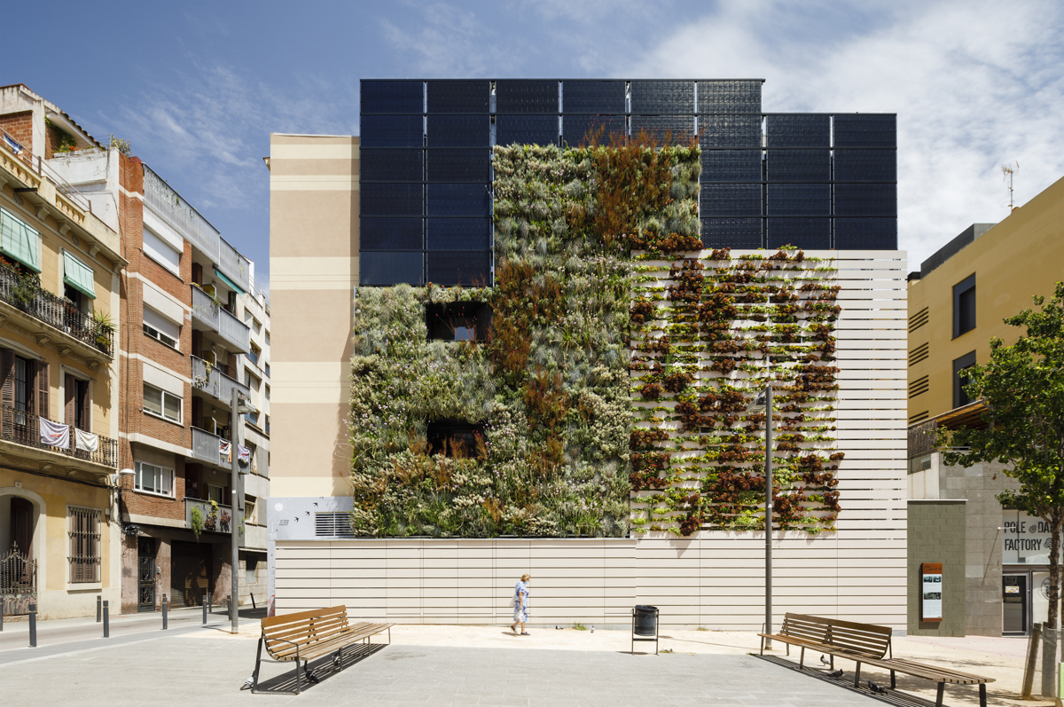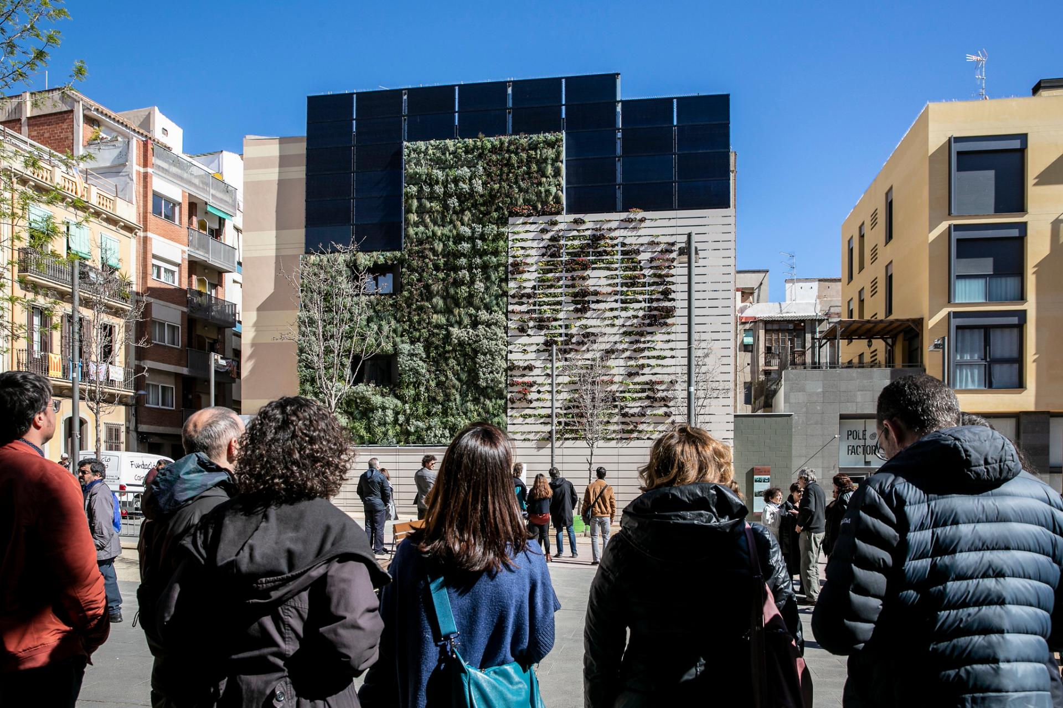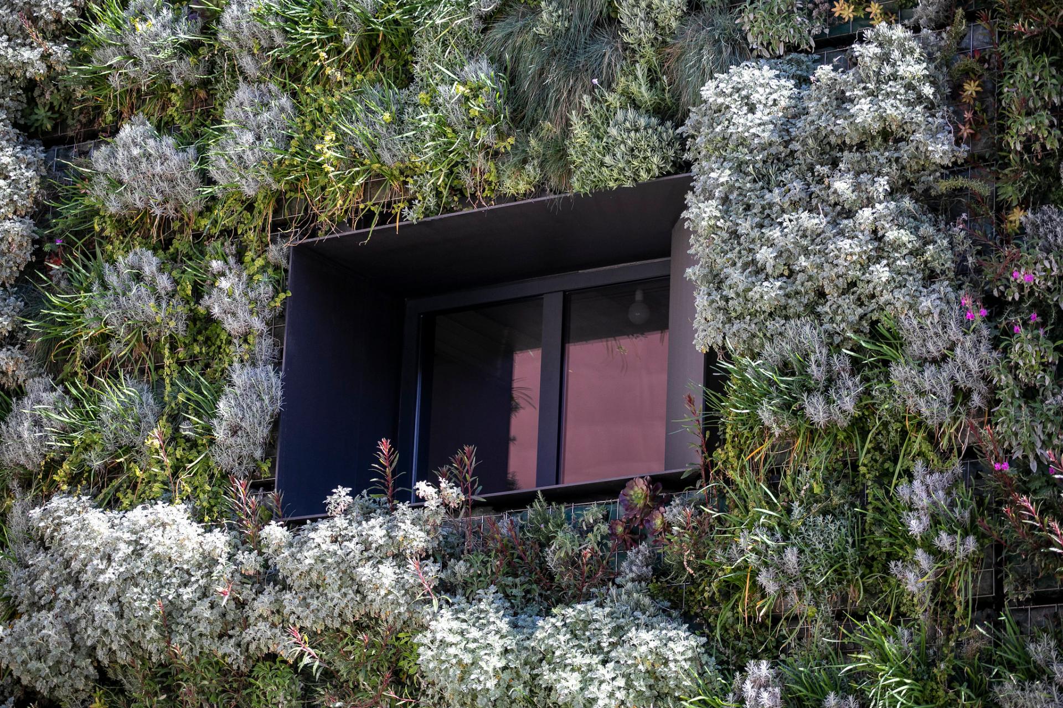TO THE WOMEN OF '36
Basic information
Project Title
Full project title
Category
Project Description
The project proposes the dignification of the wall in the square "Plaça de les Dones del 36", integrating it into the neighbourhood and improving its thermal conditions. This strengthened the sense of identity and historical memory with the incorporation of a work of art. The biodiversity of the surroundings was boosted too, with a vertical garden which was also used to install solar panelling to provide power. Housing here also gained in livability, with the opening of new windows.
Geographical Scope
Project Region
Urban or rural issues
Physical or other transformations
EU Programme or fund
Which funds
Description of the project
Summary
The project was part of the ‘Plan for the Recovery of Party Walls’ in the city of Barcelona, the aim of which is to integrate these walls into the landscape. These are walls which are not intended to be exposed and in a permanently provisional condition. The goal is to turn them into new façades for the buildings and help regenerate the city as a whole.
The proposals and ways of approaching the projects are very diverse, but they are always based on an improvement of the thermal behaviour of the building and integrating the party wall with the built environment. The belonging and dignifying aspect of the space is also very powerful, we work with local groups to define the proposal while taking the opportunity to introduce identity references of the area. Projects also take advantage of the opportunities generated by these new façades to introduce other concepts related to sustainability, such as photovoltaic generation, vertical vegetation or the opening of new windows on the building.
In this case, the party wall is located at ‘Plaça de les Dones del 36’ square, which refers to the women who defended freedom and democracy, and who lived through the Spanish Civil War (1936-39) either on the front or elsewhere, and who were interned in concentration camps or retaliated against during the Franco regime. At the initiative of citizens, a proposal was made to generate a large mural in reference to this group. The IMPU took on the task to turn it into a broader project to recover the dividing wall, incorporating historical memory and identifying with a work of art that represents the iconic image of the militiawoman Marina Ginestà.
On an architectural level, the project proposed the dignification of the party wall, integrating it into the environment and improving its thermal behaviour. Biodiversity was increased with the incorporation of a vertical garden, also used to install a photovoltaic power unit. Homes gained in livability with the opening of new windows.
Key objectives for sustainability
In terms of sustainability, the most important thing to reduce energy demand and help curb climate change, and which is the basis of any party wall recovery project being developed in the city, is the thermal improvement of the property. We should remember that party walls are walls that do not meet the minimum conditions as they are not intended to be outer walls, but rather a simple partition between two properties. The concept of “dividing wall” precisely refers to the fact that, historically, each property was responsible for building one half of this wall, resulting in a wall with a required thickness between the two halves (15cm + 15cm = 30cm). In cases where urban changes lead to the neighbouring property disappearing, either due to the opening of new squares, streets, changes in alignment, etc., the wall that remains visible, and ends up as an outer wall is this “half wall” of 15cm. The wall thus becomes a large thermal bridge, a break in the thermal casing of the building. That is why the thermal improvement of these walls is essential to reduce the energy consumption of the buildings.
In the case of this party wall, in addition to thermal improvement, the project was used to install a vertical garden on the wall. This vertical garden has a modular configuration, made up of metal pillars with gabions containing substrate and vegetation hanging from them. The pillars themselves support the photovoltaic power unit at the top of the wall, which generates enough energy for the lighting in the square. The solution that was developed can be replicated for other party walls in the city. It is also used to generate new windows, improving the living conditions of homes.
Key objectives for aesthetics and quality
The architectural proposal was based on a detailed study of the historical distribution of plots in the neighbourhood, identifying the most common plot width, and proposed the division of the party wall into several vertical strips that follow these sizes. In this way, a new “skyline” was generated in the wall, which gives continuity to the rest of the historical fabric, integrating the proposal into the environment. The function of these strips varies depending on the needs and characteristics of the party wall.
The first strip acts as a return of the main façade of the property, departing from the strong lines of the composition and giving it a chromatic continuity that solves the encounter between the historical façade and the new intervention. With the rest of the strips, generating this new skyline, the vertical garden and the new openings are introduced. The top of this new profile has solar panelling. The third strip, finished with wooden resin slats, is the one that incorporates the artwork by recreating the image of the militiawoman with a play of gaps and fills. The same slats resolve the corner and leave the rear façades in the background, with areas for hanging out clothes and for air-conditioning machines, as well as the way it engages with the ground and the utilities cabinet.
The inclusion of vegetation into a very dense historical make-up is a key way of improving the quality of life of the inhabitants. The proposed vegetation in the central area of the garden uses native plants, the idea being to generate a field of Mediterranean vegetation, while succulent plants which are less dependent on light are used behind the artwork.
Key objectives for inclusion
The project to regain the party wall arises from a citizen initiative to recover the historical memory and recognise the importance of the Women of '36. Although at first the proposal was to create a work of art, a large-scale mural about this group, given the opportunity to integrate this identity element into a broader architectural project was very well received by the community and neighbours, and so the IMPU began work in this direction . In order for the proposal to be an open process, and taking advantage of the city's annual architecture week , an ideas contest was opened up to all architects and designers, to rethink the party wall and put forward a proposal that took into account and included a reference to the Women of '36. This competition attracted the participation of over20 multidisciplinary teams, whose proposals were evaluated by a mixed technical jury composed of representatives from the City Council, organisations and professional associations. The jury short-listed six projects, which were submitted to a popular vote to choose the winner. 379 residents took part in this vote. Once the winning team is chosen, the project proposal is developed jointly with local representatives and those living on the property, and the final proposal is presented publicly so that all citizens can evaluate it and make amendments. Finally, once the proposal has been validated, work gets under way, culminating in a party and public inauguration by the Mayor, where all the groups involved in the process are invited.
In order to transmit the knowledge and make it educational, a communication panel with a highly visual design was incorporated into the party wall, which allows us to understand the improvements that this type of project entails, for both the property and the environment. The same language is always used, thus generating collective awareness at city level of the importance of urban regeneration, and the opportunities involved in the recovery of th
Results in relation to category
The remodelling plan for party walls identifies them as being in a permanently provisional state and promotes their recovery and integration into the landscape of the built environment through architectural proposals that improve the energy performance of the property. To formalise this programme, a citywide study was carried out and identified over 6,000 permanent party walls, about 350 of which have the characteristics to generate new façades.
The project has a direct impact on the interior habitability of the homes, as not only is the partition thermally improved, but with the new openings the interior lighting and ventilation are increased. Likewise, the implantation of the vertical garden improves air quality and increases biodiversity of the surroundings.
The work carried out is of great importance for regaining a sense of belonging, as the incorporation of the historical reference strengthens the social identity and the importance of the Women of '36 that give their name to the square.
How Citizens benefit
During the city's Architecture Week, an annual festival promoting dissemination and knowledge of Barcelona's architecture, a competition is open to young professionals from the realm of architecture to rethink the city's party walls, highly visible from public space and with a strong impact on the city. The competition is open to all types of multidisciplinary teams, which have no other requirement than to have an architect on the team. Their proposals are assessed by a technical jury, made up of representatives from the City Council, residents' associations and professional groups, and finally they go on display for a popular vote to choose the winner. In some cases, citizen participation is also part of a pre-contest stage.
Once the winning team has been chosen, and before the drafting of the project begins, meetings are also held with the owners and residents of the property where the project is to be implemented. This helps gauge their needs first hand and respond to the desire to open up windows and balconies.
In addition, the fact that the architectural proposal is submitted to a public scrutiny period, during which all citizens can consult it, ask the questions and comments they deem necessary and even request amendments to the projects, allows for constant participation and monitoring of civil society in its development. Once the work has been completed, a public inauguration takes place where all those involved are invited to attend and become familiar with it.
Physical or other transformations
Innovative character
The project offers a very innovative approach to party walls through the way it engages with the environment, integrating the various needs and desires in a single unitary composition, and through construction solutions used.
The possibility of the structure itself allowing for plant gabions to be hung and solar panels installed, all modular and removable, helps generate a proposal that can easily be replicated in other party walls in similar situations. This combination is helped by the small thickness needed by the vertical garden, the speed of assembly and the systematisation of the construction solution. It is an innovative solution, which can be easily adapted to meet the requirements of each location, representing a turning point in how to approach the recovery of party walls such as these .
The inclusion of the artistic work in the architectural proposal reinforces the identity of the Women of '36 remarkably, creating a new landmark in the district and the urban landscape of the square. At the same time it dignifies historical memory with a permanent solution, which does not require maintenance in the form of repainting, and which is not exposed to harsh weather. Also worth noting is the way the artwork is integrated with numerical slats, allowing for quick replacement should one element break, as well as the adaptation of other artistic elements in other places in the city
Learning transferred to other parties
Projects to renovate party walls are a great opportunity to reclaim the historical memory and sense of belonging of people in the neighbourhood. As these are small-scale projects in existing built environments, and with the possibility of working with local residents themselves, these new party walls help strengthen the historical memory of any place in the city, thus reinforcing the sense of identity of local people and generating a collective consciousness that consolidates their sense of belonging.
It is worth remembering that a project of this nature requires intense prior work with local organisations, an essential process for the success of the proposal. With the constant support of associations and local people, the final proposal improves on any initial forecast.
As mentioned above, the replicability of the proposal and its easy adaptation allow for a systematisation of the construction solution and enable us to focus on new party wall projects in similar ways, lowering costs for both the design of new construction solutions and for mechanised assembly.

