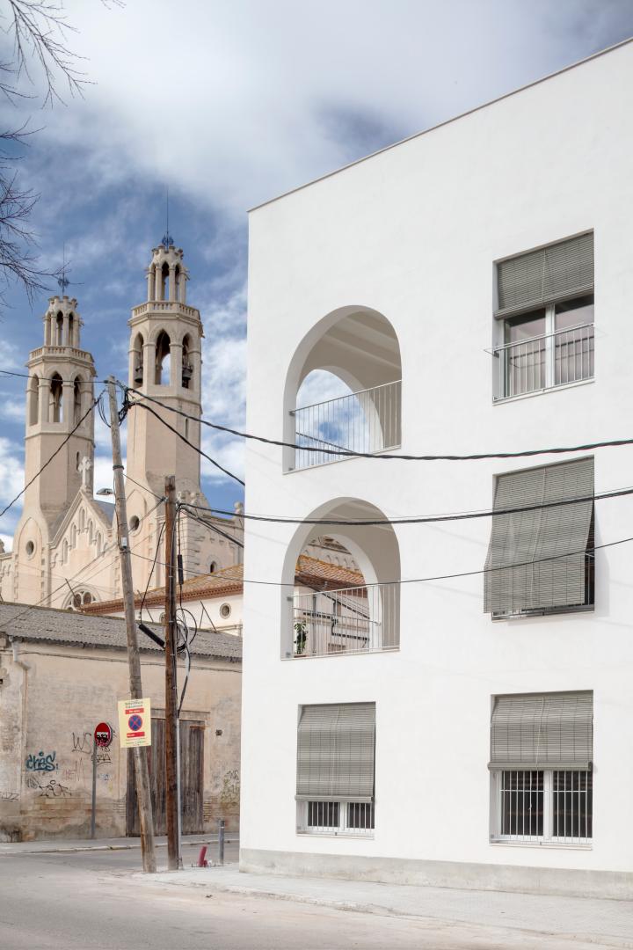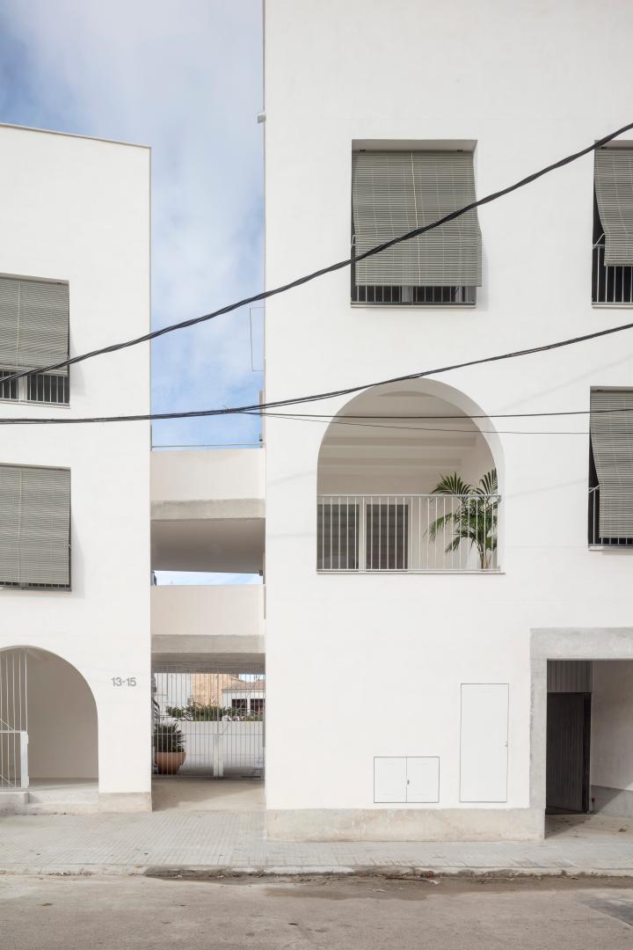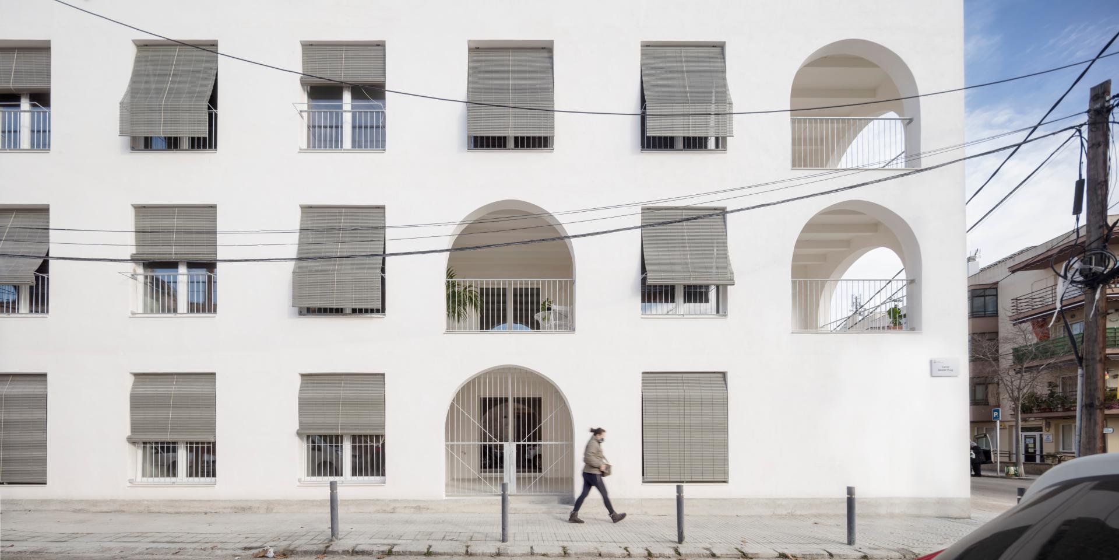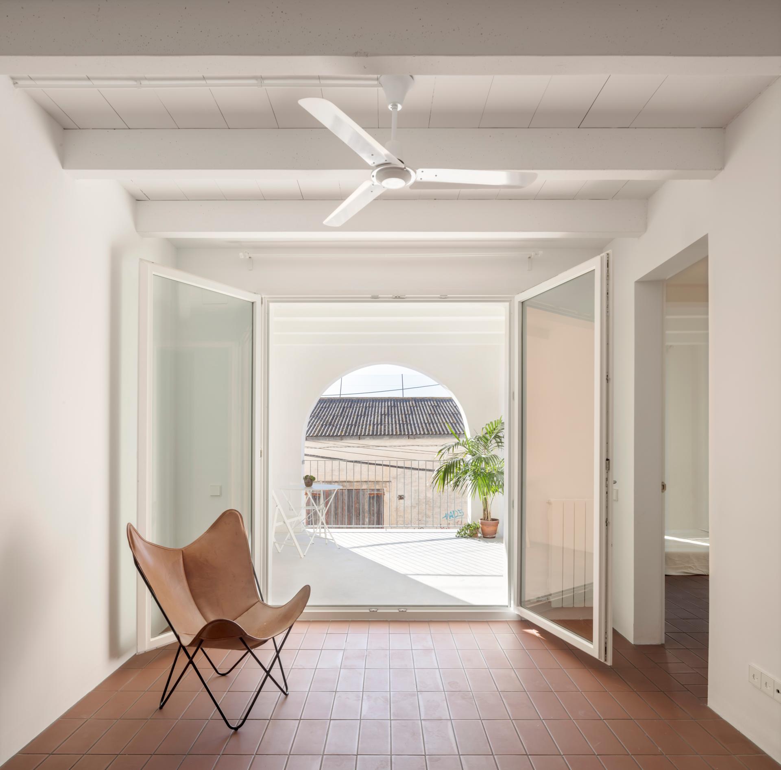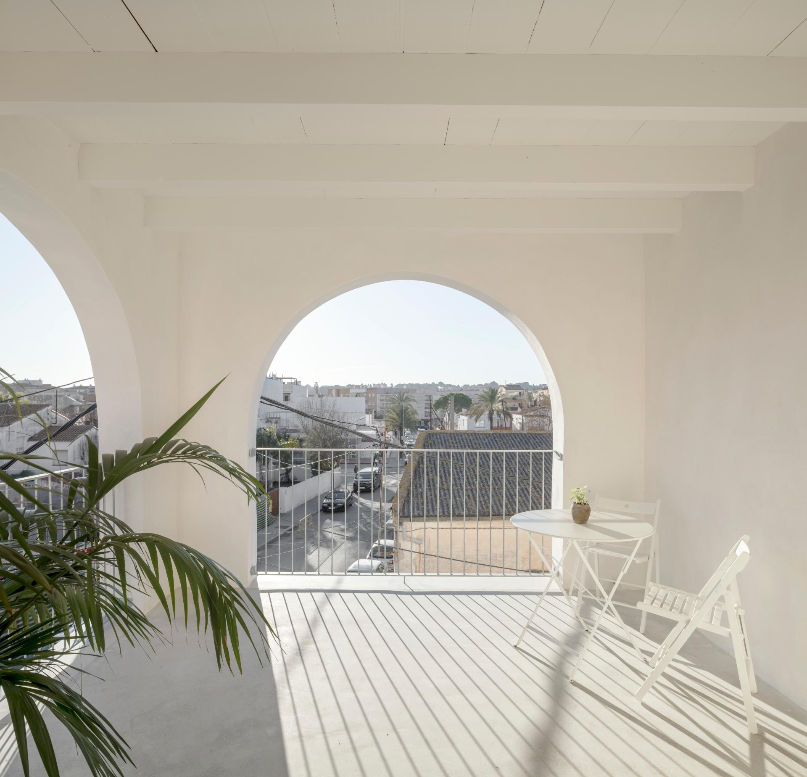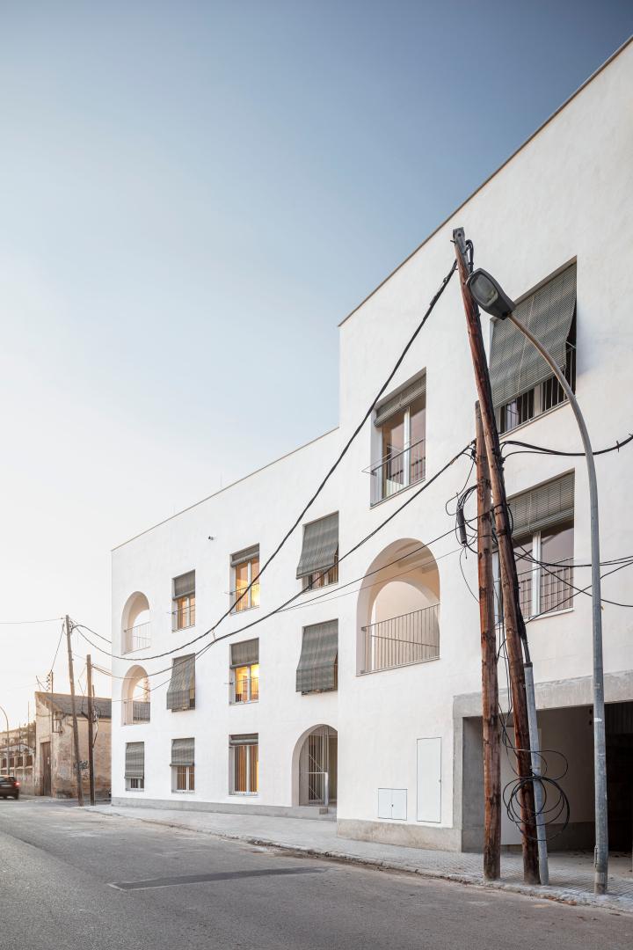Multi-family building
Basic information
Project Title
Full project title
Category
Project Description
The project establishes a structural strategy based on load-bearing walls in order to integrate the building between the traditional architectures of the historic center.
The structure fixes the spatial conditions of the project, generating an interior space based on sequences of rooms and defining the shape of the facade.
Geographical Scope
Project Region
Urban or rural issues
Physical or other transformations
EU Programme or fund
Which funds
Description of the project
Summary
How to integrate a 20-dwelling multi-family building within the old town of Sant Pere de Ribes?
The project establishes a structural strategy based on load-bearing walls, achieving the integration of the building within the traditional architectures of the historic centre. The structure sets the spatial conditions of the project generating an interior space based on room sequences and defining the shape of the façade. In this sense, orthogonal lintelled windows are used for rooms and arches working under compression for exterior porches, as in the intermediate spaces that characterize the old town.
On the ground floor, porches allow privacy control between the living rooms and the street, granting direct access to the dwellings without using the staircase. Inside, a naturalized patio creates a collective space achieving quality ground floor dwellings. The finishing of the building is an uncoloured lime mortar where white provides urban mimesis without giving up the depth and chromatic variations of a traditional material, with a slow and 100% manual execution.
It is a sincere and affordable construction (less than €1,000/m2) that solves the corner through two separate volumes, linked by a connecting walkway. The project organises 20 private rental dwellings of 60m2 around two staircases, combining three typologies: a three-room cross-ventilated house, a one-room house and a two-room duplex on the roof.
Key objectives for sustainability
The building aims to reduce energy demand through passive systems such as cross ventilation and intermediate spaces as sunscreens, in order to enjoy a life abroad for as long as possible. In relation to material sustainability, priority is given to a simple architecture, with traditional - not industrialized materials.
Key objectives for aesthetics and quality
The project aesthetics are the encounter between the integration in its environment, the constructive coherence and the typological logic. The project establishes continuity with the old town with the utmost naturalness.
Key objectives for inclusion
The project proposes a simple construction. Even though it is a private-development housing for rent, the project proposes shared spaces for its tenants and the community.
On the inside, a collective garden acts as a meeting space and improves the habitability of houses on the ground floor. On the main façade, large exterior porches will bring family life to the street. These spaces seek to recover the human depth of architecture and favour interaction between people in the streets, in the same way traditional architecture did in small towns.
All these complexities and qualities are integrated through a simple and economical construction that ensures affordable no-luxury housing in the town centre.
Results in relation to category
REGAINING A SENSE OF BELONGING
The project recovers an architecture with respect and continuity to its built environment, both in its image, its construction and in its materiality. White architecture, exterior porches and direct accesses from the street to the ground floor-houses are local traditional architecture elements of the old town, that this project incorporates to regain the sense of belonging.
How Citizens benefit
Although collective interest is present throughout the ideological process of the project, this building is a private promotion, so it is not the result of any participatory process.
Physical or other transformations
Innovative character
We are interested in the expressive capacity of the structure. In this project, through the use of a structure such as ceramic load-bearing walls, a comprehensive aesthetic is achieved on the façade that allows you to relate to the architecture of the old town. At the same time, the structure also predetermines a typology of dwellings, generating spaces based on rooms, without a functional programming that allows the user to inhabit the house in their most wanted way.
Learning transferred to other parties
We believe the project can be an example of how to answer issues of global and contemporary interest such as the energy emergency, sustainability, affordable housing or architectural heritage conservation in cities with a simple architecture and cheap construction.

