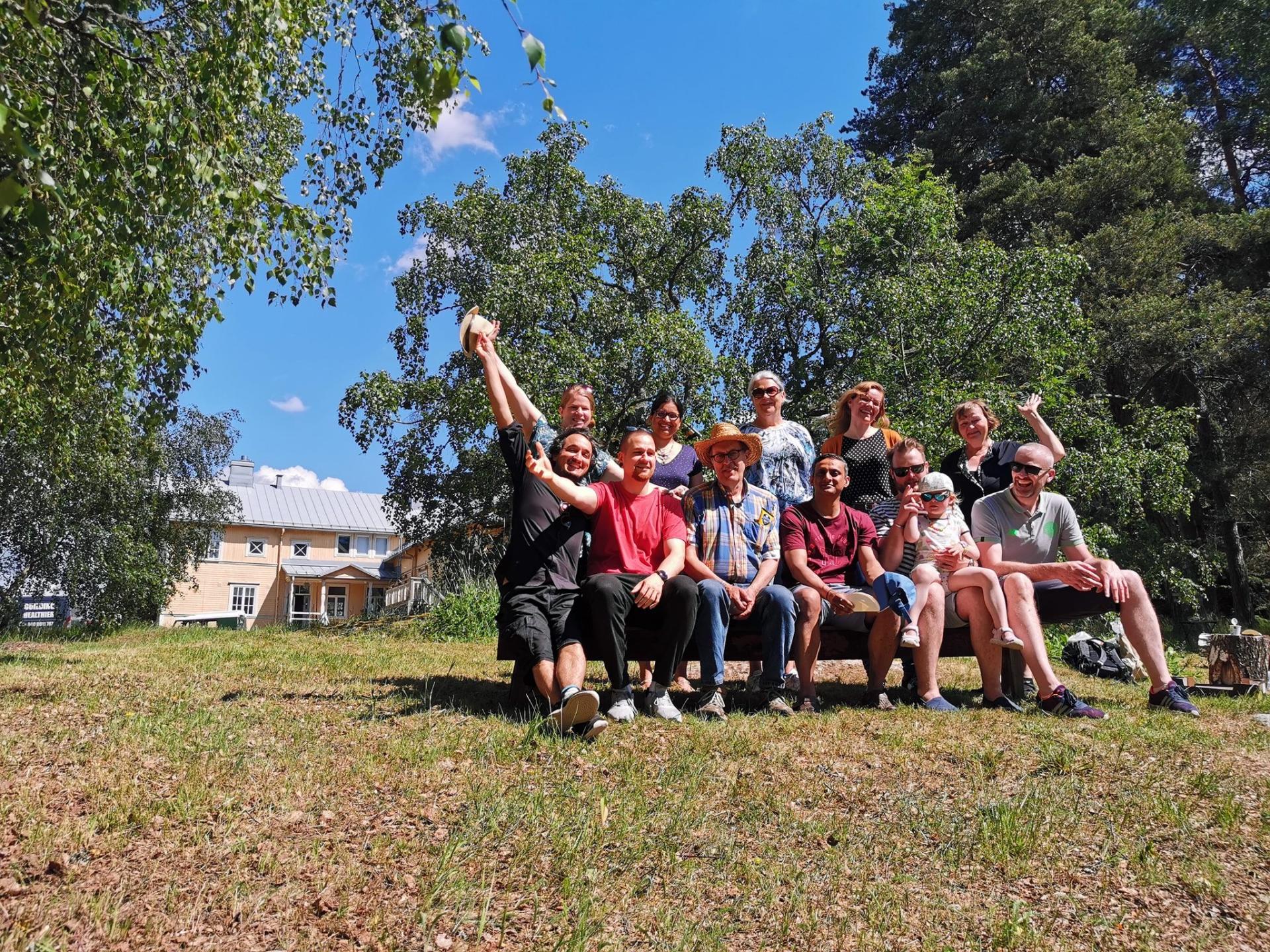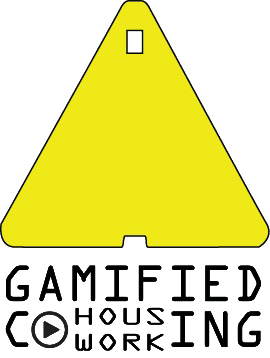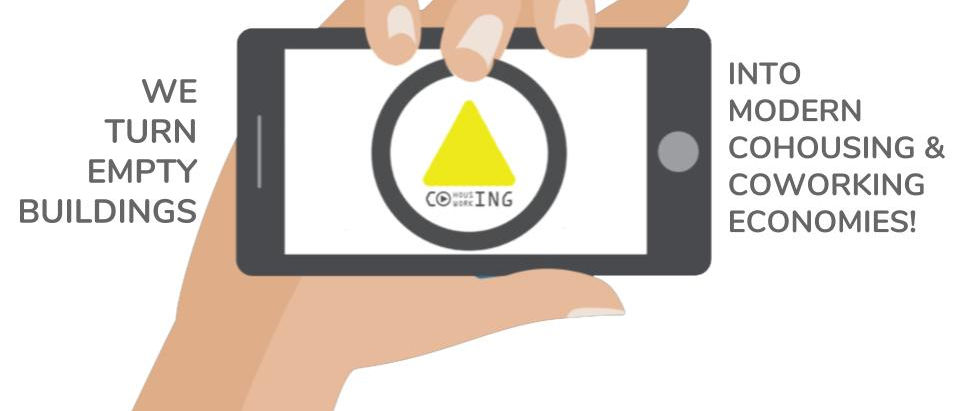Gamified Cohousing
Basic information
Project Title
Full project title
Category
Project Description
Gamified Cohousing, born out of the research of “Architectural Democracy”, addresses two major problems in cities: loneliness and misuse of natural resources. With our business model of “service co-development” and it’s five step implementation plan we can turn any empty building, together with their local owners, into a thriving resilient cohousing and coworking community, regardless of its location.
Geographical Scope
Project Region
Urban or rural issues
Physical or other transformations
EU Programme or fund
Which funds
Description of the project
Summary
According to a study of the Tampere University, Finland is the country in western Europe where most heritage buildings are being demolished. The cause seems to be related to the steady increase of more strict building regulations over the last decades and a lack of flexibility towards renovation projects. This has extreme negative consequences. Not only it causes waste of resources (falling short of circular economy goals) but above all, it propels the destruction of communities and of cultural identities.
To provide an impulse towards updating legislation, and to address two major problems in cities, loneliness and misuse of natural resources, the start-up "Gamified Cohousing" was created, born out of the previous research on “Architectural Democracy”. The developed five step plan turns empty buildings into cohousing and coworking economies regardless of the location and of personal’s assets or family disputes around it.
We started the proof of concept with the pilot project of Hyrsylän Koulu in Lohja, Finland. We now just renovated this 120 year old abandoned school into a thriving resilient community.
With a mix of private and shared spaces, people live and work here in modern standards and benefit financially and socially via the facility management app created specifically for this purpose, where daily tasks or rentals can be easily managed in a fun way.
Four families live currently in this former school in modern standards and use a facility management app to be engaged in daily tasks of the house to benefit from it socially and financially. The house is not only a home but also a cultural hub for the small village of Hyrsylä, with many events taking place around the year (music, yoga, lectures, camps, etc.) by using the shared spaces to keep the community engaged and sustain the locals with economic activities.
Key objectives for sustainability
We see sustainability around three pillars, environmental, political, and economical:
- Environment: Over 10% of our buildings are empty (24% in China) and construction industry emits 44% of all CO2 into the atmosphere. We need to shift our focus towards renovation and build new only as means of supporting the existing infrastructure. Construction is not mainly fuelled by a pressing need on new homes but by market pressures (bloomberg, 2018a). Our work shows that the risk in investment on renovation can be overcome if we integrate a flexible room program adapted to the local contexts and planned as a buffer object for temporary usage around new buildings. In short, build as little as new as possible, modularly so it can grow and most importantly shrink, with low footprint and the inclusion of green space such as greenhouses.
- Political: we are losing the ability to negotiate our personal differences with our neighbours as it is too easy to “click” them away and stay in our bubbles. We know better Hollywood stars than our own neighbours. Loneliness is a serious public-health problem, and it has become not only an epidemic among young adults but also it is older people (in The Guardian 2014). We need to engage in more communal ways of living so we can relearn how to negotiate our differences, at best from childhood. With our proposal, we see a diverse group of modern families and individuals interacting, where rules keep changing to adapt to changing people.
- Economic: Ageing population and millennial’s fluid lifestyles demand a change of the traditional real estate models. A generation is coming where millions will be leaving the housing market rather than entering it. In this context we must be concerned about whether the tech industry will learn real estate faster than real estate learns tech. With our gamification of communal living and with our solutions within service architecture, we are tackling a more flexible lifestyle.
Key objectives for aesthetics and quality
Our Aesthetics goals are at three levels, in the User Experience of the App, on the architecture level by keeping an identity of the old buildings and at a cultural, artistic level in the shared / experimental areas of the cohousing.
- User Experience: We are building a business on a value-based mission that resonates with a new generation of conscious buyers that want to find new ways of living by sustainable development. Shared housing and shared networked economies will transform the concept of requiring a home from a cost calculated decision to a profit driven vision. The house can work for you because it offers you mini jobs. This is all managed via the facility management app, which is of course meant to be highly functional with tasks such as cleaning or food, but also socially engaging. We are thus focusing a great deal on gaming mechanics for this interface, where your avatar is seen on a 3D environment of the house and interact digitally with other users of the house.
- Vernacular Architecture: a constant topic among engineers and architects is functionality Vs Aesthetics. If we turn the upkeeping of existing materials as much as possible intact as a priority, this current clash of opinions slows down, as then the aesthetics of the old also becomes a functionality variable.
- Culture: there are no competitors out there in cohousing that give more than 10% of the total living areas to shared spaces, for communal or experimental activities. This is so because these areas are not sealable and thus represent a burden for the investor. Our model does not see it so. We have over 40% of shared spaces and the value created by these, with the help of the facility management app, is clear. Plenty of activities are created generating an internal economy that is linked to the local one. The house increases value not just financially but aesthetically.
Key objectives for inclusion
This project was born out of the research of Architectural Democracy, which has a track record on solutions for including urban planning participation, mainly via the gamification of tools or parametrization of design. For example, the Urban Dots game done together with MIT and the Aalto University or the Decisions.City together with Accenture Interactive.
Most of our team at Gamified Cohousing is also working with Architectural Democracy. In fact, we can say we are a spin-off of it, more towards a practical market solution around housing.
Our project offers an app that manages the house. This app is in the form of a game with a 3D and a 2D user interface. Everyone can download this app. Anyone can book a room in the house, for an event, or exchange ideas with the other avatars digitally. The house has several shared spaces that are usually open to the public.
Another feature of inclusiveness and a very important feature of the app is that the rules of co-living are changeable. The users themselves can add or change existing rules. This is not only to allow a higher participation, but this is done because we noticed that most cohousing and coworking spaces around the world failed to realize that there can be no eternal rules, because there are no eternal residents or users. Adaptability of the rules is fundamental to a sustainable update of the community.
Results in relation to category
Our work regains a sense of belonging at various levels:
- Socially, via the incorporation of a cohousing and coworking mix into any building, we make sure people get together and have a meaningful social life
- Architecturally, by upkeeping the old designs and solutions as much as possible, by leaving the scars of the building visible, to prolong and upkeep a sense of cultural identity. The stories of the building should be visible, so it enrichens the people in it and adds to sense of belonging, to a common cultural identity and group.
- In management, via our application, we make sure people can negotiate differences at different paces and styles. Some of us prefer face to face interactions but others avoid it. With this tool implemented in our projects, we allow for a potential mix and thus a higher diversity of people to be integrated.
- In the public realm, as we offer shared spaces which not only the residents are able to use, but also global citizens can find us online and book a room or event.
- Artistically: the low changes done to the built environment combined with the shared spaces and the managing app allow users to be creative with the spaces and even appropriate them. It allows for a seed-planning (Ricard Sennett)
- Generational, the communal living enabled via the app and shared spaces, via the private and public mix, can have an intergenerational communication and exchange of services, such as baby or dog sitting, exchange of skills, etc.
- By using the local know-hows: we renovate the old building towards the goal of enhancing the local economies so that no matter what location, the building attracts people. To do this we turn the owner of the property into a co-developer with a leasing contract.
After years of a pandemic and now of war, it is clearer than ever that we need smaller clusters of communities within a city or region. Leaving people in shoeboxes in apartments has been proven to be very negative, only benefiting the developers.
How Citizens benefit
We started this work in 2018 as a start-up. We presented our ideas in an acceleration program of the Helsinki Think Company, and we got awarded for the work. The process gave us a great deal of valuable input in special of the business model. We then got some private and public funding and acquired in 2019 our first abandoned building, an abandoned school in the Finnish countryside. We then implemented a series of cultural programs such as the "Cultural Sauna", live music concerts and music camps in collaboration with the World Music School Helsinki and Artistic Residencies with the support of the Myymälä2 Art Gallery of Helsinki, to invite local people into the house and establish a dialogue.
At the same time, we were doing this, we did all the technical steps needed, such as a new survey of the house, new measurements, and new plans for the renovations.
The interaction with the locals, and the cultural program was fundamental to mature the solutions for the house. Our expertise was clearly not enough to map the local economical needs and thus turn this project into a success.
Physical or other transformations
Innovative character
Our business model is based on turning every single or group of owners into a co-developer. We are not just consultants, nor developers nor just architects, we are a mix of all, and we want to be partners of these projects with the normal property owner, so we can turn every empty building around the world into communities. We innovate at different levels:
In Cohousing: At a national level, Finland, the market for cohousing is growing but the provided solutions are very limited and so is the legislation. The shared spaces proposed by construction companies (eg. Fira Oy) are always under 10% of the overall living area and the tasks during its operational life are minimal (eg. MaltaTalo). In the very few modern cohousing projects realized in Finland and worldwide, shared spaces are seen as a risky investment not as a potential source of revenue.
In “Developer as a Service”: There is no competition. Construction companies do not offer a full range of integration services for the client. When the construction companies are also developers, they analyse solely the market trend for the next 5 years so the ROI is assured. There is no larger sustainable plan in sight nor any plan of communal integration. The advantage of partnering with a client and turning them into co-developers assures a more sustainable construction outcome.
In Renovation: Our renovation methods have been highly efficient. We have used high accurate tools to scan the buildings with low tech methods such as real time stereo photogrammetry based on the work of one of our partners, the University of Coimbra’s IT department, and their award-winning algorithms. There is no competition in this field.
In “Facility Management app”: There are some solutions like workero or more 3D alike environments like from Tietoa. But these are either not customized to the real 3D of the property nor are gamified. Meaning there is no game mechanics component to the interaction, so the interface usage rates remain low.
Learning transferred to other parties
We are very open about our process, despite being a business. Here some examples of this collaboration and dissemination activity:
- Publication at the SBEfin engineering conference on emerging concepts for sustainability, with a scientific paper.
- We have developed and improved our facility management app together with universities within their master programs, for example in 2019 and 2021 with the Metropolia University: https://www.youtube.com/watch?v=JAxVCM15h8k
- We have published about our process of upcycling a kitchen.
- We presented our work at the Venice Biennale of Architecture of 2021 and at the Moscow Museum of Architecture in 2019, and did several workshops on Gamified Cohousing in China, at the Tongji Design University and in Finland at Aalto University.
- We have been inviting internees and volunteers to work with us so we get fresh perspectives (for example from the Excelia Business School in La Rochelle, France).
- We have been exchanging ideas and talks with other architects such as Dorte Mandrup or other cohousing for example the Ryozan Park of Japan, with whom we exhibited our work in Moscow.
- We have been invited to several hackathons, for example: Ultrahack
- Our work has been published in several magazines, and newspapers such as Financial times and the largest Finnish Newspaper, Helsingin Sanomat: https://www.hs.fi/elama/art-2000006220733.html Or design magazines: https://www.meillakotona.fi/artikkelit/hyrsylan-uusi-elama
- We presented our work at the World Summit on Digital Built Environment 2019 and at The Habitare fair, which has over 40 000 visitors.
- We have been active in social media in fb: https://www.facebook.com/GamifiedCohousing and Instagram: https://www.instagram.com/cohousing_gamified/



