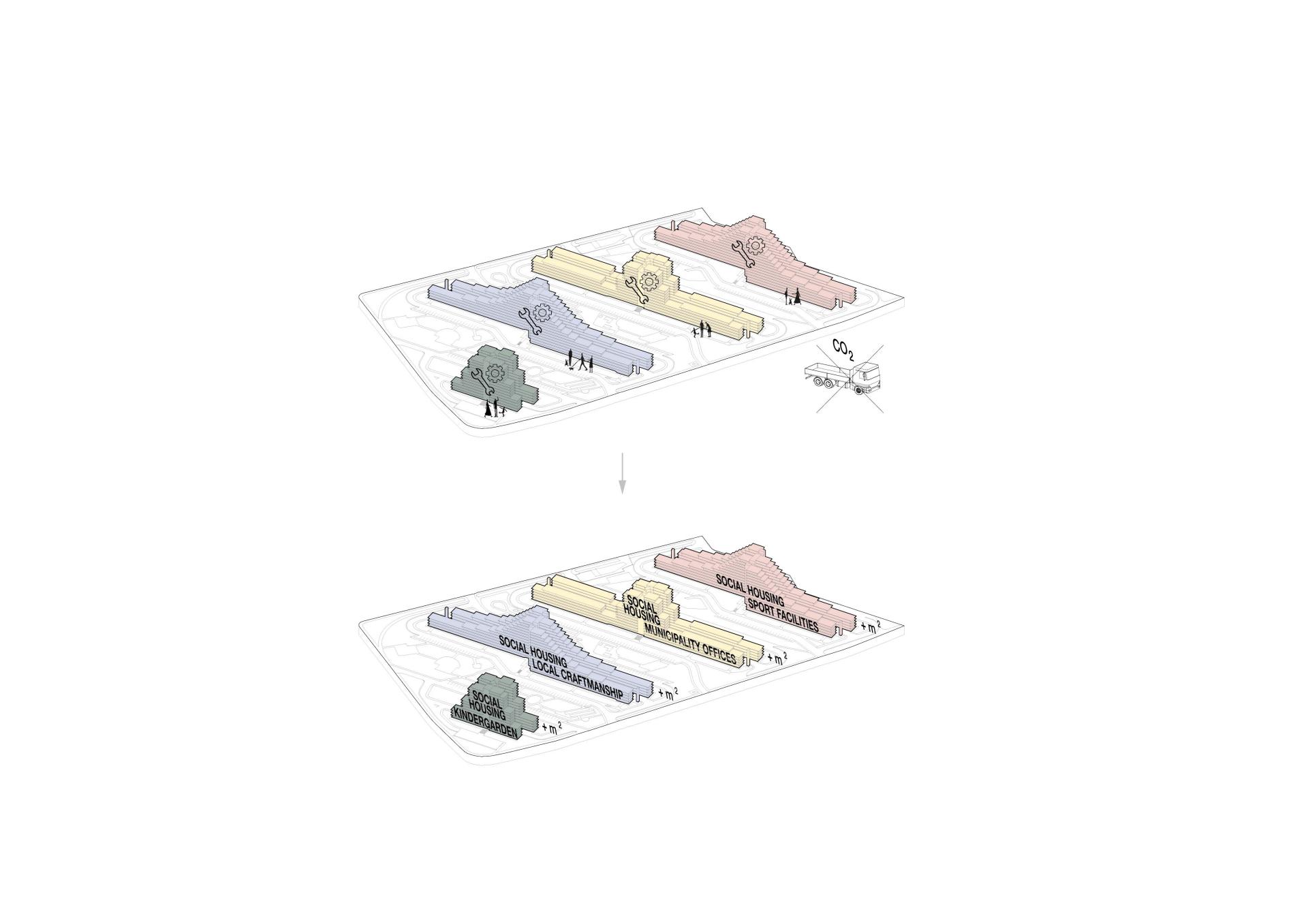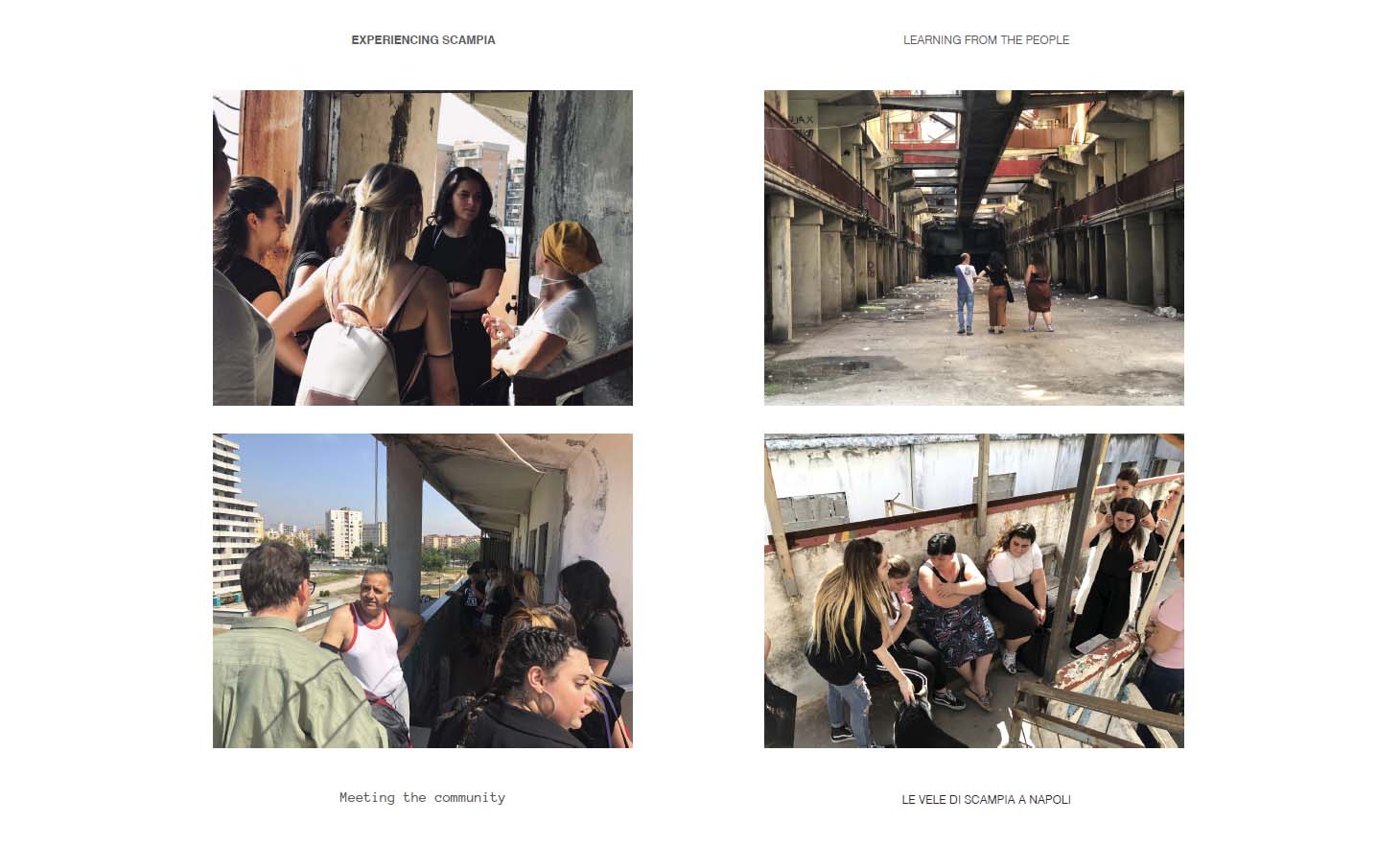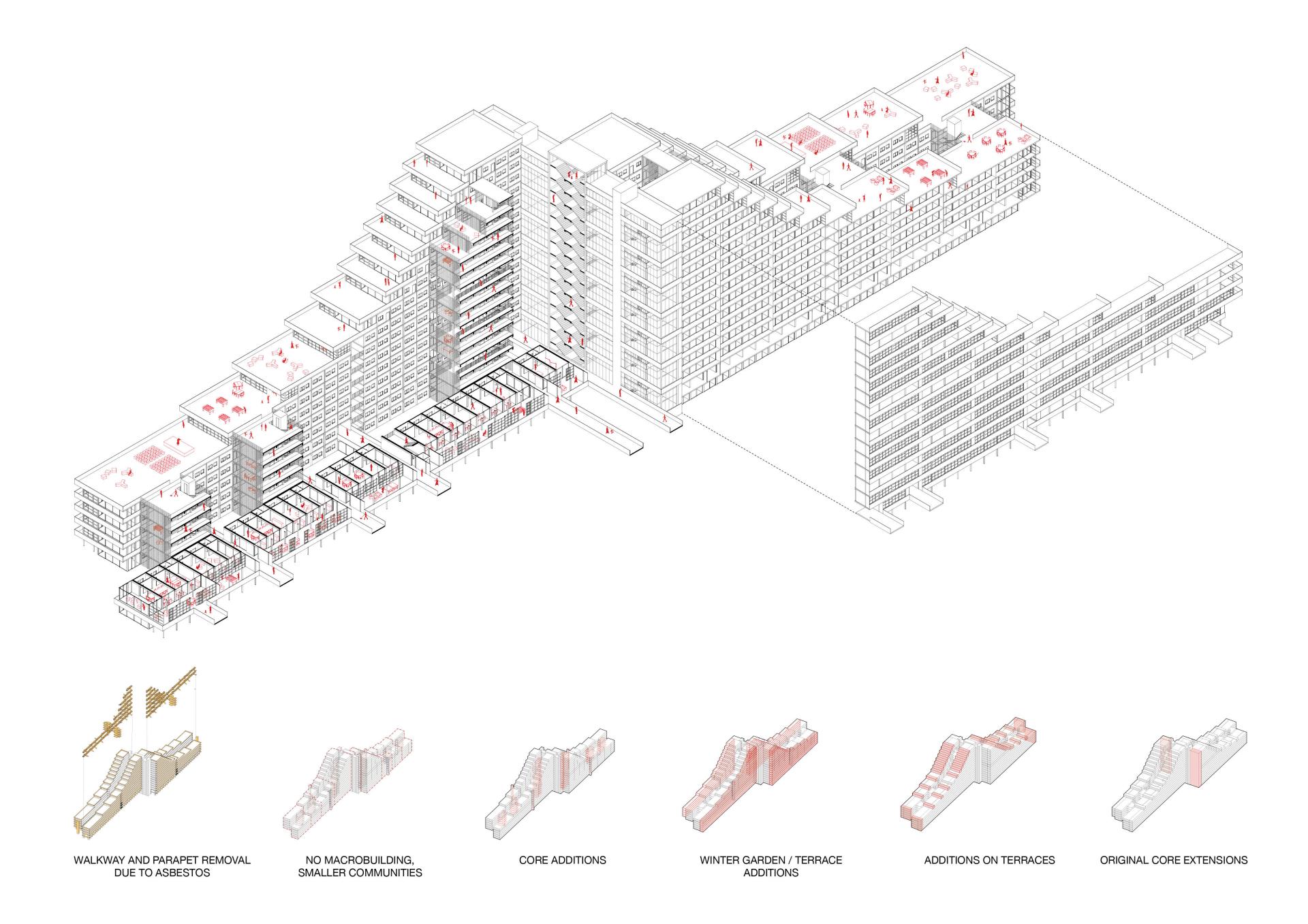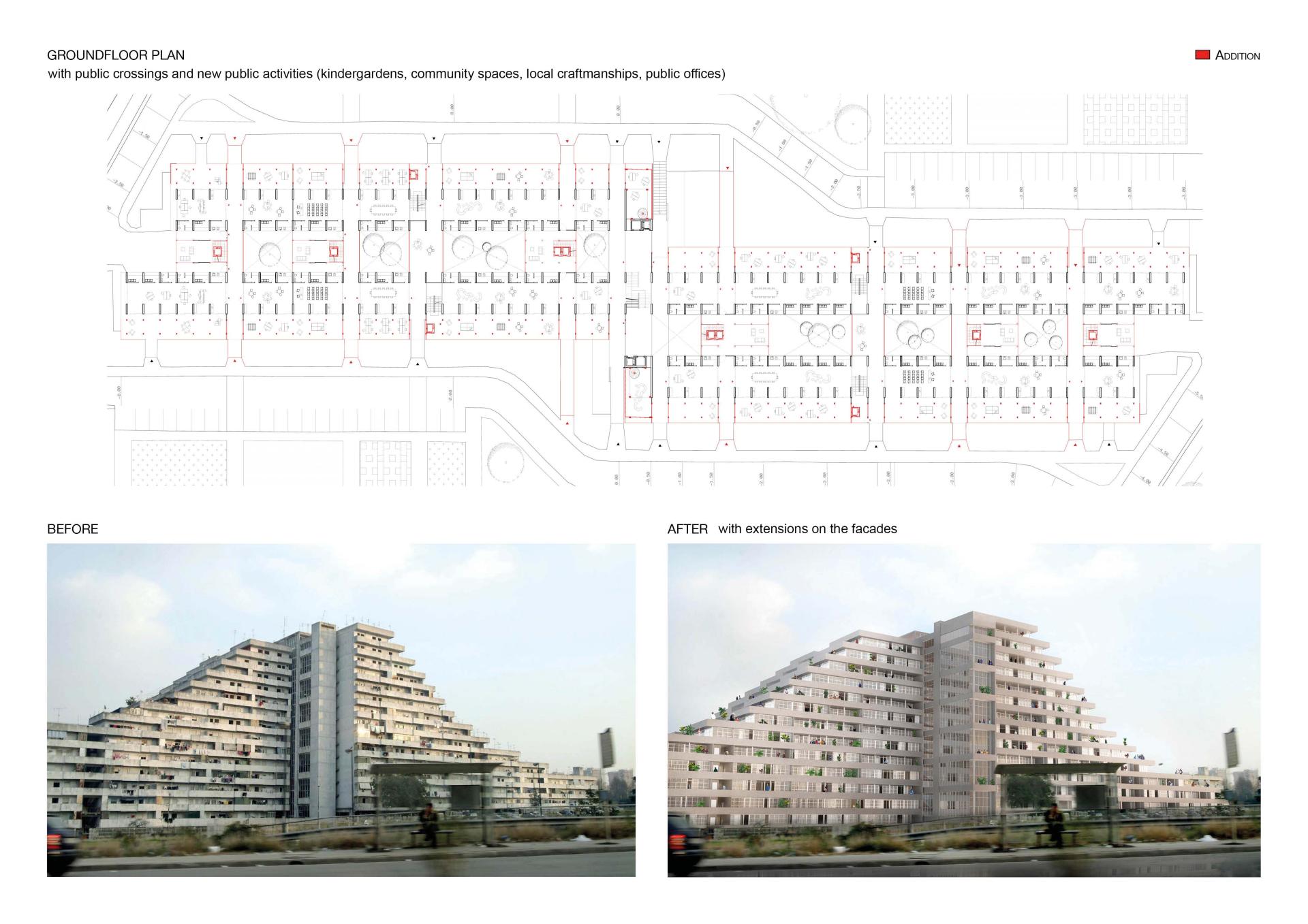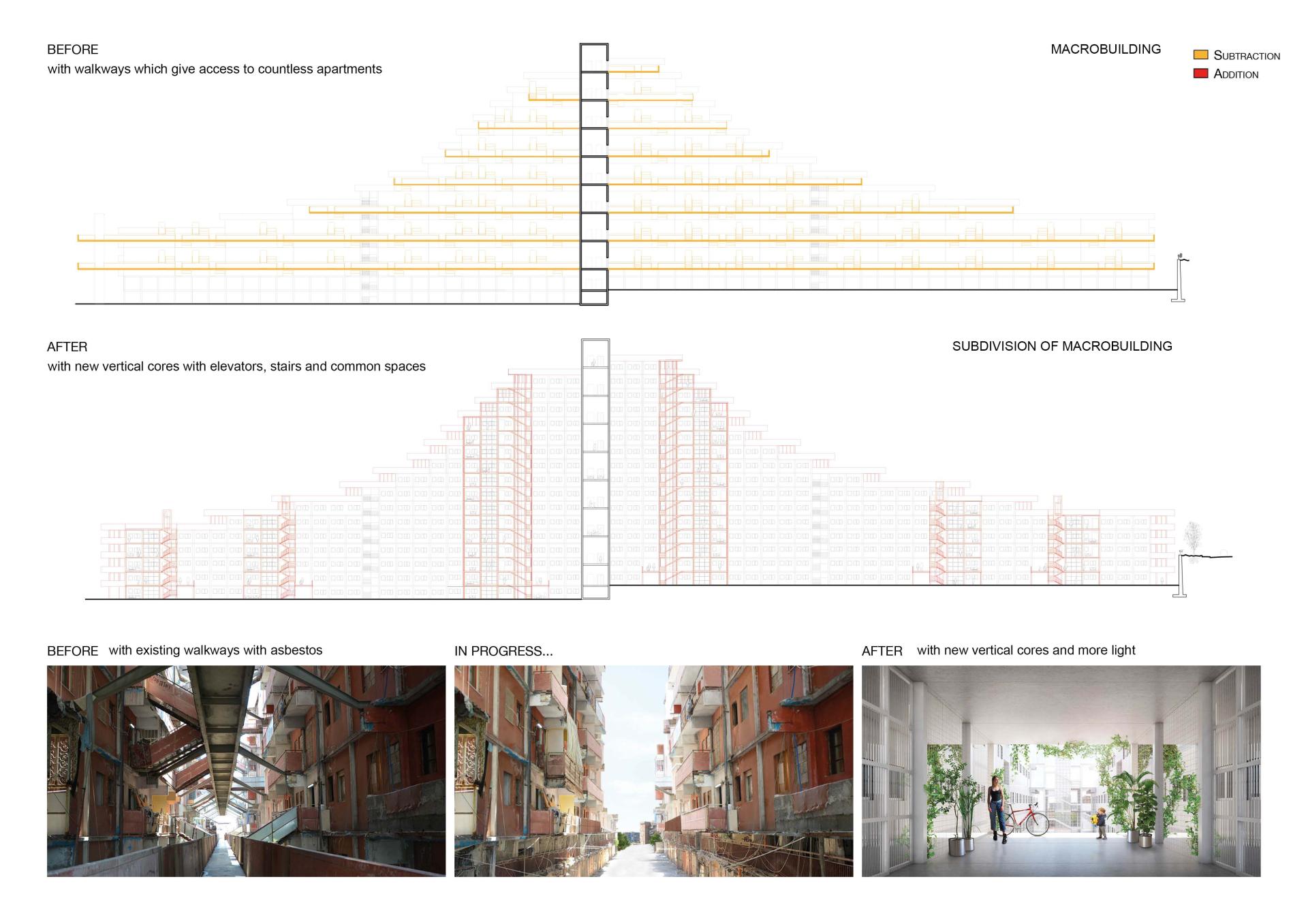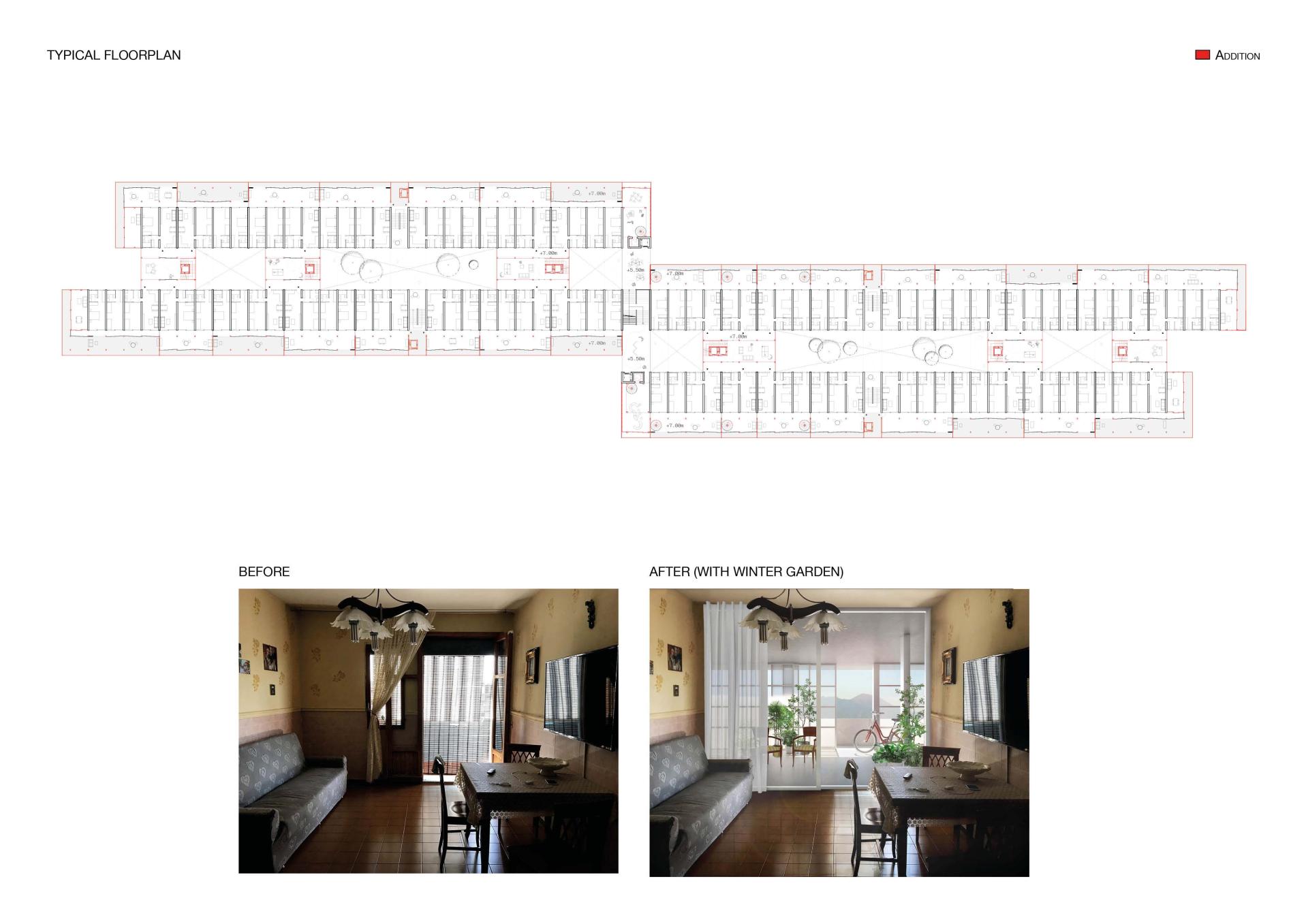TRANSFORMATION OF "THE VELE OF SCAMPIA"
Basic information
Project Title
Full project title
Category
Project Description
At a time when our cities are facing an environmental and socio-economic emergency, the project reconsiders the concepts of sustainability and recycling, seizing the opportunity and responsibility to work with existing buildings, enhancing them and adapting them to contemporary ways of living. Entering the flats of the Vele, one perceives and appreciates the richness and value that each family, despite living in difficulty, has brought to the buildings and their disagreement with demolition.
Geographical Scope
Project Region
Urban or rural issues
Physical or other transformations
EU Programme or fund
Which funds
Description of the project
Summary
Le Vele is a social housing project built in Scampia in 1975. Severely compromised in its construction and isolated by a road system it became a ghetto and developed into a site and symbol of organised crime featuring in the movie and TV series Gomorrah. Of the seven original mega blocks, three have been demolished and four are still inhabited. Many of the inhabitants daily work to ensure that life in Scampia continues in a dignified manner and in opposition to degradation and crime. The issue is to imagine a better life for the remaining buildings and their inhabitants. The project attempts to bring - with a limited budget, minimal actions and the largest possible impact - the Vele buildings to conditions of maximum comfort and satisfaction as a positive alternative to their demolition and the reconstruction of new homes. The critical understanding of the buildings and their dynamics of growth and development, through the attendance of Scampia and its inhabitants, is the point of departure. The project is determined by a series of strategic interventions, prompted by the main concerns for the buildings and their inhabitants. Negative elements and problematic conditions are used as potentials. The new circulation allows for the apartments to be accessible to both old and disabled people as well as for the space between the two bodies of units to take on more daylight, transparency and possibilities of visual relationship. The need for a safer and clearer vertical circulation determines the insertion of a series of cores, also containing common spaces, which generate a sequence of courts and a subdivision into autonomous building blocks. This allows for the transformation of the mega building into more communities that may have relations. New extensions on the facades offer more space and light for each apartment. The introduction of a series of public crossings at the ground floor generates a new permeability, supporting new public functions and community services.
Key objectives for sustainability
What to do with these deteriorated buildings has been widely discussed and still represents an unsolved problem. At a time when our cities and our lives are facing an environmental and socio-economic emergency, it is essential to reconsider the concepts of sustainability and reuse, seizing the opportunity and responsibility to work more and more with the existing building stock, enhancing it and adapting it to contemporary ways of living. My project tries to prove that it is fundamental to complete what has been left unfinished and to improve the general condition of these buildings. In this way, the transformation of this buildings could represent a positive alternative to demolition, which in most cases is chosen as the easiest solution although it involves the use of a significant amount of energy, it generates greenhouse emissions, large volumes of waste and all the problems related with waste disposal. Demolishing has a great cost. The renovation of the social housing blocks can radically improve the space and quality of life of its occupants and optimise their economic and environmental cost of living. The starting point is to not demolish, subtract or replace building elements unless they need to be removed for structural, health and safety reasons. The approach of my project is to see the capacity of the space to be transformed, taking the existing situation in an economic and social framework, thinking about sustainability and using as little material as possible to offer better living conditions. By doing so, the transformation can push the building to a maximum of pleasure and comfort as a positive alternative to its demolition and rebuilding. One has to appreciate with a positive eye what was interesting in the initial project and its architecture. Taking advantage of the existing and adding to it produces something more interesting than demolishing and starting from scratch, rebuilding houses that often lack architectural quality.
Key objectives for aesthetics and quality
The project is articulated through a series of actions, motivated by the main concerns of the inhabitants and a critical understanding of the buildings. Due to health and safety reasons, the existing walkways, which give access to the flats, have to be replaced. The walkways are considered uncomfortable by the inhabitants because their narrow width does not allow them to pass through and stop to socialise at the same time. Over the years, the walkways have been an ideal place for illegal trafficking and still give the inhabitants a sense of unease and insecurity. The buildings have no entrances, allowing outsiders to enter and walk freely on the walkways. The need for safer circulation leads to the insertion of a series of vertical cores, containing lifts, stairs and common spaces. The new circulation makes the flats accessible to disabled and elderly people and allows the space between the two buildings to take on more natural light, transparency and the possibility of visual relationships, thus ensuring that the entrances are controlled. The mega-building generate a series of communities that can have relationships, allowing inclusion and at the same time more control and security. The addition of extensions on the external facades with their own structure, independent of that of the building, allows individual flats to expand and achieve a more flexible organisation. These new spaces along the facades are not heated but function as a passive system for regulating the microclimate of each flat. The elimination of partitions and corridors within the flats with the internal circulation moved along the external façade, offers more generous, better ventilated and illuminated spaces. The addition of a series of volumes on the short fronts of the building allows for new public uses on the roof terraces. The introduction of a series of public crossings on the ground generates a new permeability in the building, supporting new public functions and community services.
Key objectives for inclusion
Many of the inhabitants work daily to ensure that life in Scampia continues in dignity and in opposition to degeneration and crime. The demolition of the buildings has no basis other than the illusion of wanting to erase a reality that cannot be erased by demolition alone. The problems of the neighbourhood will not disappear with these buildings. They must be addressed and resolved. Change can happen and the transformation of the Vele can be an opportunity to finally redeem Scampia and its inhabitants. I started my project by building a relationship with the people and what I learned from them changed and improved the project in a significant way. Entering the flats in the Vele, one perceives and appreciates the richness and value that each family, despite living in difficulty, has brought to the building. Against all expectations, the dwellings display a decorum and dignity resulting from a clear sense of belonging and possession on behalf of the inhabitants and from a care that is in contrast to the abandonment and degradation of the common areas. The size of the flats and their internal organisation provide a quality and generosity of space that is not always found in affordable and social housing. The flats have large terraces and an elevated position overlooking the Vesuvius landscape. The dwellings give the building a sense of domesticity that cannot be easily dismissed and have clear potential for use and transformation. Public participation has been and will be crucial in the development of my project. I have been introduced to the inhabitants of the Sails by Mashia, an inhabitant that I met at a cultural and professional training center of the neighborhood. At the Sails of Scampia you don't go unnoticed but with Mashia, I had privileges. Everyone there knows her, everyone knows everyone. This microcosm is Mashia's universe, the background of her whole life and she is proud of it.
Physical or other transformations
Innovative character
Sustainability, aesthetics and inclusion have all proven valuable throughout the design of my proposal. In my project these three dimensions are closely connected and must work together. It’s fundamental to reconsider the concept of sustainability and stop the possible demolition of these buildings. My project by recognising the potential for transforming existing spaces, looks at the building within precise economic limits and with great attention use of as few materials as possible. Research aimed at recognising the potential for transforming existing spaces, looking at the building within precise economic limits and with great attention to sustainability and the use of as few materials as possible. Reuse and transformation are considered as the possibility to generate in the building conditions of maximum quality in terms of generosity and comfort of the spaces. The new extensions on the façades give a new image of the buildings which can help to counter the collective imagination that identifies these buildings as symbols of crime and degradation. The contribution of the inhabitants of Scampia was essential for the development of my project. The buildings are inhabited by more than 40,000 people even though a real census was never conducted. You cannot imagine a future for Scampia without knowing the inhabitants of the Sails and understanding, through them, the problems, limitations and potential of these buildings. The inhabitants involved were enthusiastic about the inclusion aspects of my project. They believe that the new common spaces of the vertical cores, the new uses and facilities imagined on the large public terraces and on the ground floors can only improve the conditions of the neighbourhood and create new relationships among the community. The attitude and the strategy of my project, built on a participatory process, can be replicated and adapted to the many examples of deteriorated social housing buildings in Italy and abroad.

