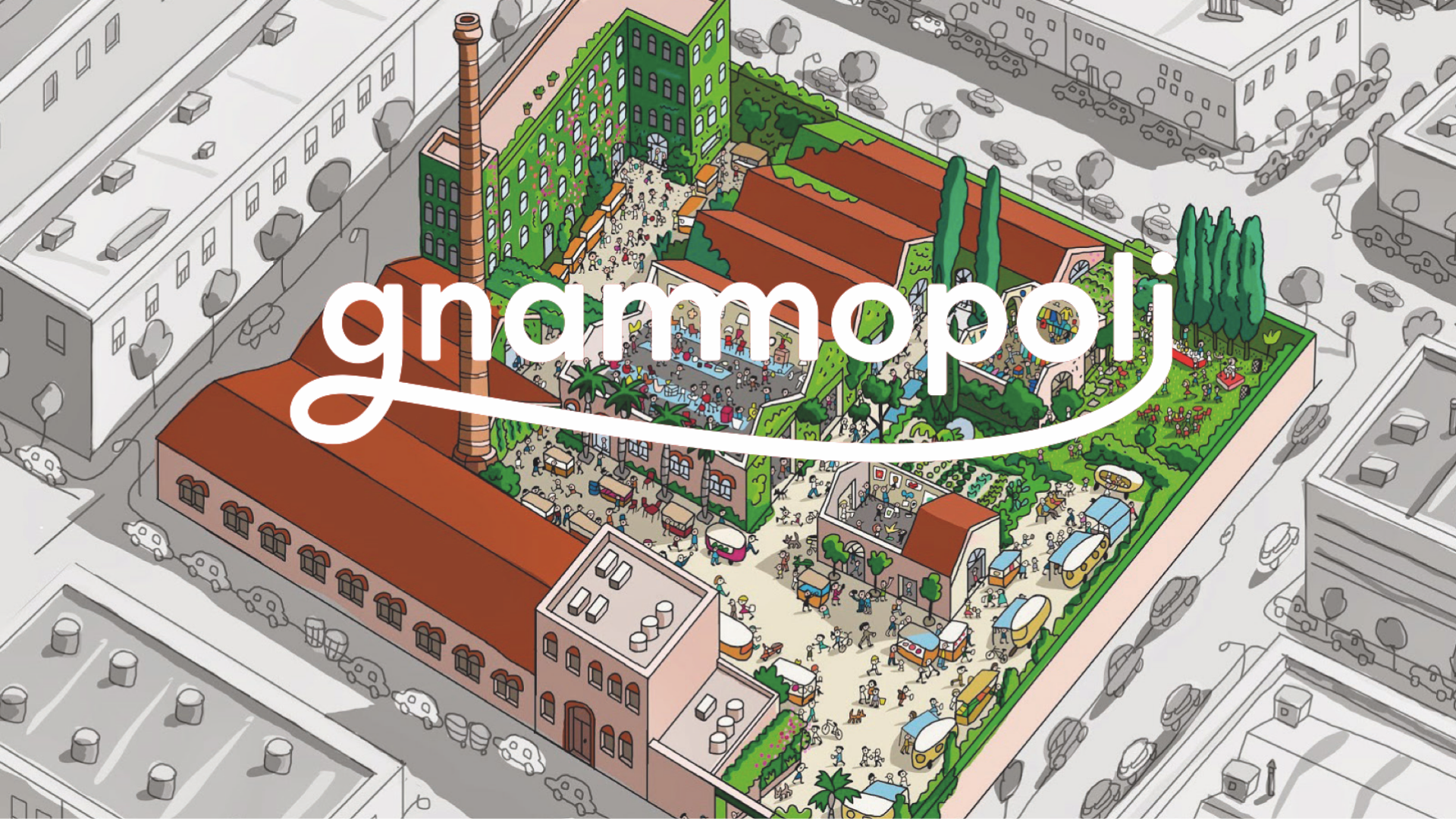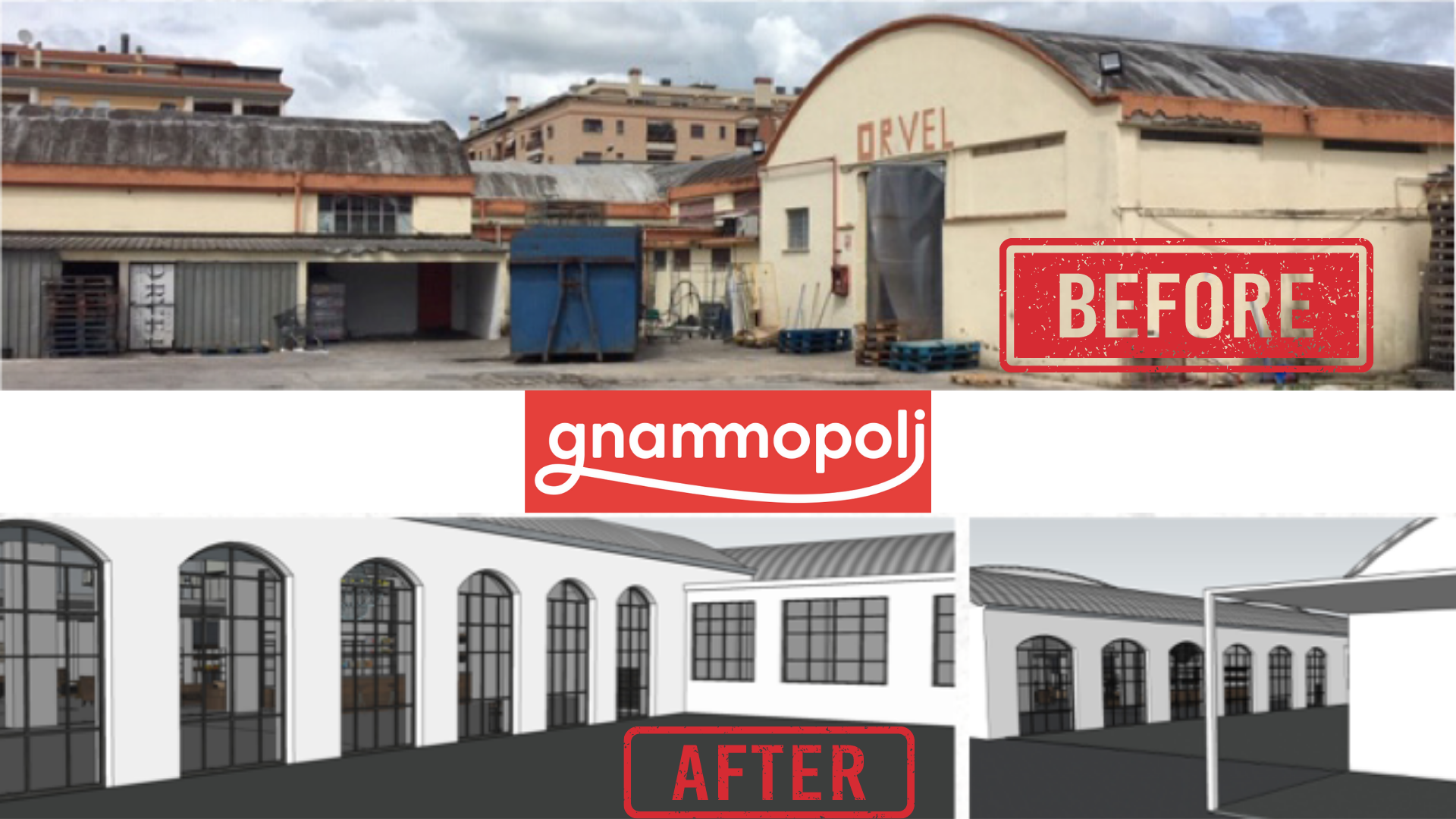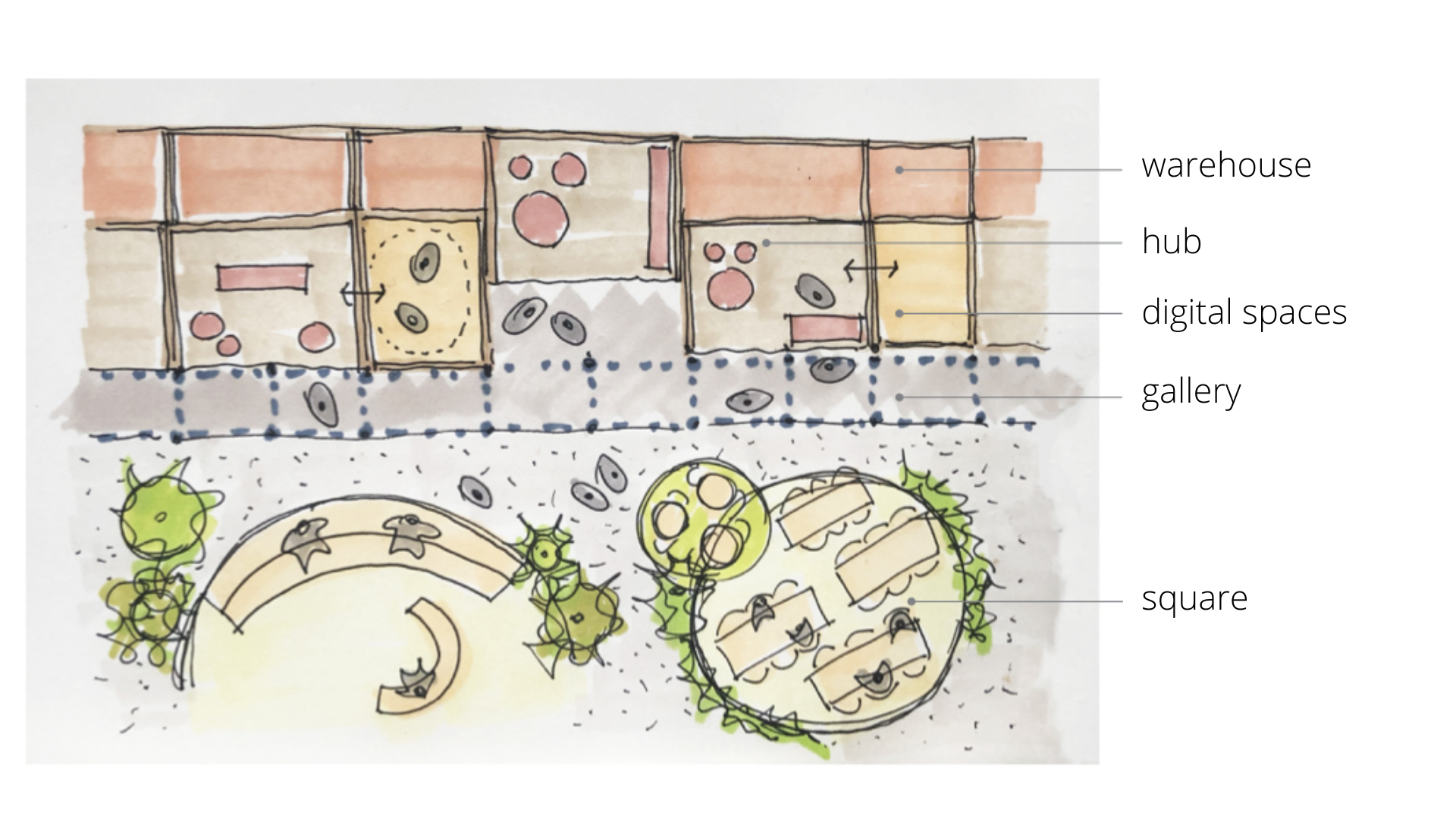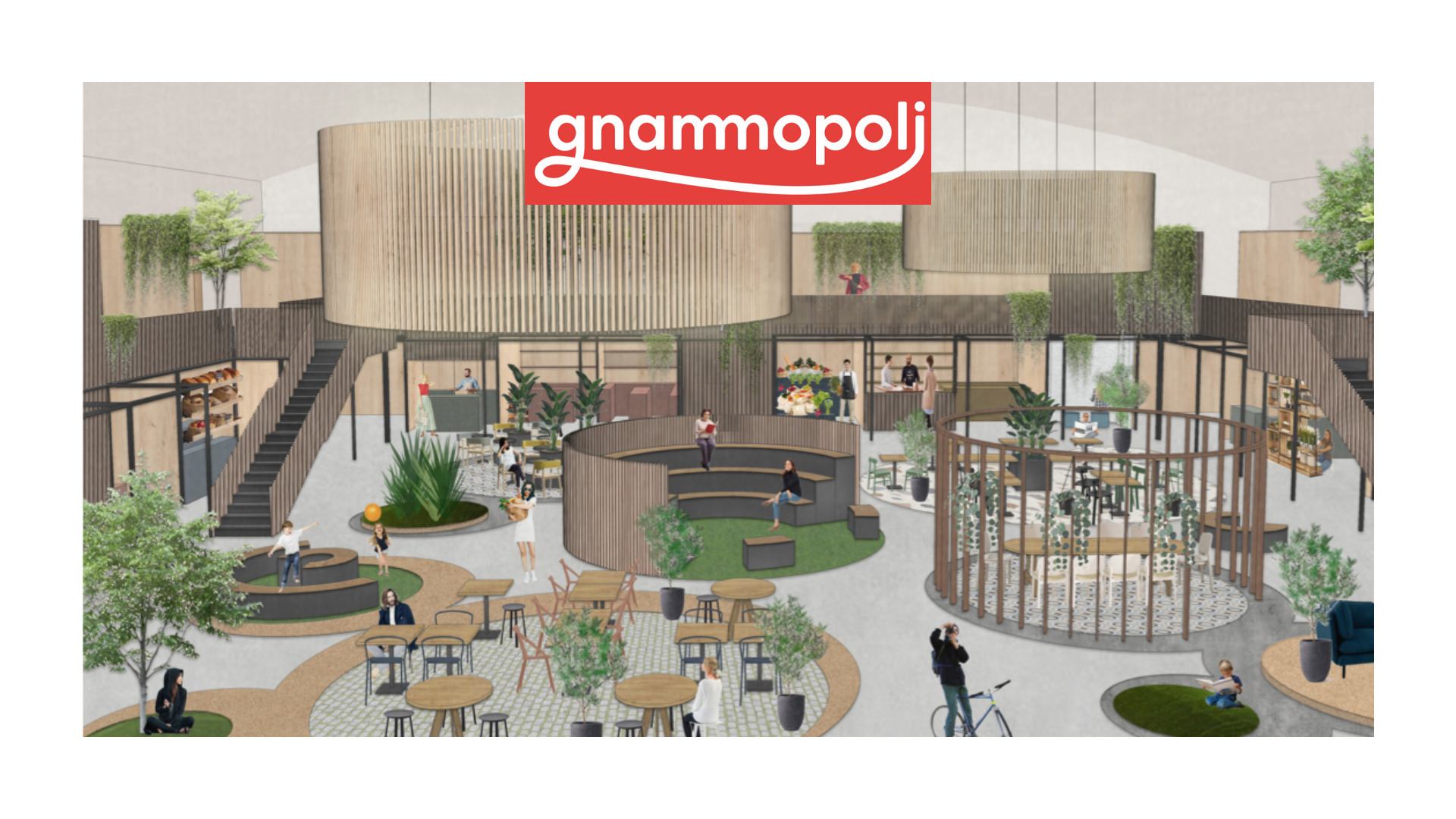GNAMMOPOLI
Basic information
Project Title
Full project title
Category
Project Description
A public space that is also a theme park. A theme park that is also a place of training. A training place that is also a great opportunity for fun. All this while respecting the environment. The idea stems from the desire to revive old industrial sites linked to the world of food, now abandoned or disused, to create Open Innovation Centers dedicated to the agri-food chain. A place to grow and collaborate, to live a total experience of the products and the supply chain. A real small city of food!
Geographical Scope
Project Region
Urban or rural issues
Physical or other transformations
EU Programme or fund
Which funds
Description of the project
Summary
To give new life to old abandoned sites to deliver them to the citizens with a new look. With "Gnammopoli" we want to create a model of new sustainable - inclusive - beautiful Small City of Food, where you can taste, learn and participate in the development of sustainable, inclusive and environmentally friendly food. The idea is to recover former industrial sites linked to the agri-food sector, transforming them into Open Innovation Centers dedicated to local food specialties. Short supply chain and innovation to enhance local products and encourage the European "Farm to Fork" strategy. All this is part of an architectural project of urban regeneration, respecting the environment and transforming the original structure into a theme park, a training place and at the same time an incubator for start-ups in the agrifood sector. This project wants to make the space open and no longer closed to production only. Open to the world of agrifood, but above all to the citizens who live around the site. The project thus envisages a modular action that creates co-working / incubation spaces, spaces for the "slow market" and spaces for sharing. All with attention to the study of the global environmental impact, restructuring according to a sustainable model that takes into account the impact in environmental terms from the choice of suppliers to the energy production. This model can be replicated throughout Europe, starting from the analysis of a space previously linked to food and retail, and then transforming it into an Agora of sustainable food, in order to enhance local producers and encourage the development of the sector through innovation and digitization. The architectural idea that comes closest to this concept is that of Italian Rationalism, rediscovered in a modern key, but which guarantees elegance, simplicity, brightness and respect for the surrounding environment.
Key objectives for sustainability
The goal of Gnammopoli is to give new life to disused spaces that integrate energy efficiency, technological innovation and architectural beauty in urban places where commercial and residential structures create the foundations for a small City of Green Food. To ensure that this model is sustainable, a series of technological solutions will be adopted to make the entire complex performing from an energy point of view, giving life to disused buildings, creating a Nearly Zero Energy Building or nZEB, or an artifact with almost zero energy consumption and with high levels of energy performance. To do this, the first GNAMMOPOLI model will arise in a place where, starting from the architectural and urban planning analysis, through the use of BIM technology, the necessary areas of "reclamation" and "redevelopment" have been identified. The use of low environmental impact and totally recyclable materials, water and organic waste reuse systems, photovoltaic panels that respect the architectural design with "barrel vaults" of the project and that provide for the storage of the energy produced. The hydraulic system will be supported by a solar thermal system and a heat pump connected to the photovoltaic and solar thermal systems. The laminated wood for the construction of the "barrel vault" will allow excellent thermal insulation. Furthermore, the use of ventilated facades and ecological fiber cement will allow the goal of having a perfectly recyclable material with appreciable aesthetic qualities. Furthermore, low energy consumption will be guaranteed through the use of Smart Lighting technologies and through the use of adjustable brise-soleils, they will allow the regulation of the amount of light and heat coming from openings exposed to the sun. Furthermore, the installation of these shielding systems will counteract the phenomenon of the greenhouse effect. Gnammopoli will guarantee total sustainability and circularity.
Key objectives for aesthetics and quality
The Gnammopoli Project has its origins in Latina, a city of Italian 20th century Rationalism, aesthetically functional to the concepts of sustainability and respect for the environment. The site where the Gnammopoli model will start is planned on an area within the spontaneous neighborhood originally called Campo Boario, named in this way because during the 1940s there was an agricultural fair and a cattle market. After the war, the district witnessed the birth of industrial and handicraft activities: the subsequent movement of industrial activities to specific areas created various problems for the district, linked to the reconversion of these production plants. The goal of Gnammopoli is therefore to give new life to community spaces where the "market" was, since the ancient Romans, a space for sharing, but at the same time an aesthetic expression. Just think of the example of the famous Trajan's Markets in Rome. And taking a cue from the rationalist architecture of the 20th century, our project aims to restore an aesthetic value to places that have gone into disuse, recognizing them as a new role of contact between building and man. Reconnect the building to functionality for humans, achieving a functional aesthetic of the spaces. For these reasons Gnammopoli aims to combine the objective of aesthetic reconversion of abandoned sites to increase the quality of life in urban contexts. The model therefore provides for the use of arches, glazed porticoes, which guarantee brightness and enveloping. Outside, white predominates, thus giving brightness and reflecting the beauty of the surrounding environment. The aesthetics will thus also be functional to welcoming and making the spaces warm and joyful. The colors, in fact, will be masters within the space, with a play of polychromies that will make the aesthetics of the building functional to the concept of food as the joyful essence of life. The cold of the concrete will give way to the warmth of Gnammopoli.
Key objectives for inclusion
Gnammopoli plays with the words "gnam" (onomatopoeia of when one eats) and polis (city). The sense of polis aims to restore a sense of belonging to a place, redeveloping it and giving pride to a community around a place of aggregation and inclusion. The model that Gnammopoli wants to bring to Europe is to restore centrality to the place of the "market", that space of aggregation and daily life where people met to sell and buy food produced from their fields. One of the inclusive aspects of the project is precisely that of giving space to local producers, to rural areas around urban areas that produce excellence but are crushed by a globalized food chain. Citizen involvement is central to the project. Citizens, in fact, will participate in a renewed space where these three aspects play a key role:
- Supporting local producers, creating a new space, a city dedicated to them, a center of innovation and exchange, not only for sales but also and above all for sustainable growth.
- Create a bridge with the city, with spaces for experiencing the city of food, tasting, working, training and positively contaminating oneself.
- Child-friendly, through inclusive spaces dedicated to children, where they can grow up knowing nature and the benefits of healthy eating, just as if they were in a food playground.
Gnammopoli will thus be replicable in every corner of Europe, having clear and simple concepts related to the territory and innovation. This is because it will allow the synergy of numerous realities of the agri-food chain that otherwise would not have found space to grow and collaborate. Furthermore, with a view to being an inclusive space, the accessibility of spaces, measured for any type of disability, will allow Gnammopoli to bring the world closer to a small city.
Physical or other transformations
Innovative character
The use of Modern Rationalism, the concept of Urban Industrial Redevelopment, the agora as a food market square. These are the three main elements that combined allow Gnammopoli to be beautiful, sustainable and inclusive. The approach to an architectural style that combines respect for the history of the place, restoring an identity and a tradition, together with the idea of making this place self-sufficient and open to all, makes Gnammopoli a concept that can be replicated from all points of view, from the environmental one. to the aesthetic one. Aesthetics, in fact, is not based on a universal model, but takes as an example the places, as well as the traditions, linked to a particular environment. Specifically, the idea behind Gnammopoli is to create an "open" innovation space, dedicated to small producers and agri-food companies that can find in this "square" a place for exchange and growth. The square, in every architectural tradition of Europe, is seen as a meeting place, a point of reference in the city where people can meet. At the same time, the square is the space where children play and where the life of a city is reflected. This is why Gnammopoli is a workspace, but at the same time a play space, where souls meet and combine in three dimensions: beauty, inclusion and sustainability.
Each "Gnammopoli model" in Europe will thus have to possess the following elements, to encompass the three dimensions of the NEB:
- Square as a central element of the vitality of the place
- Architectural design in line with the surrounding environment and which enhances the values of joy and food in the aesthetics
- Being a "door that opens to authenticity", of products and more
- Be an engaging experience
- Guarantee the "symbiosis" of several sectors of food
- Be a world accessible for all ages.




