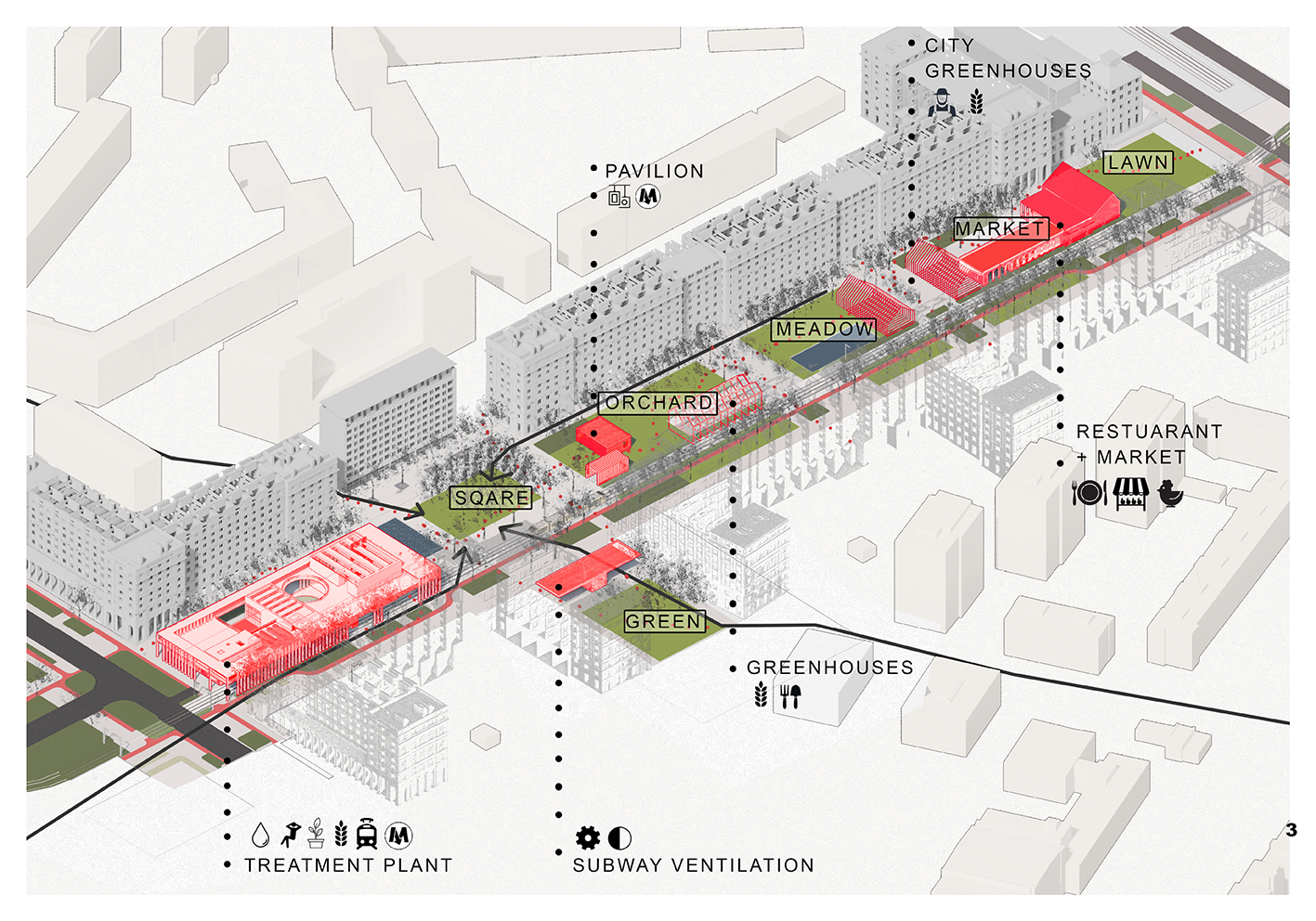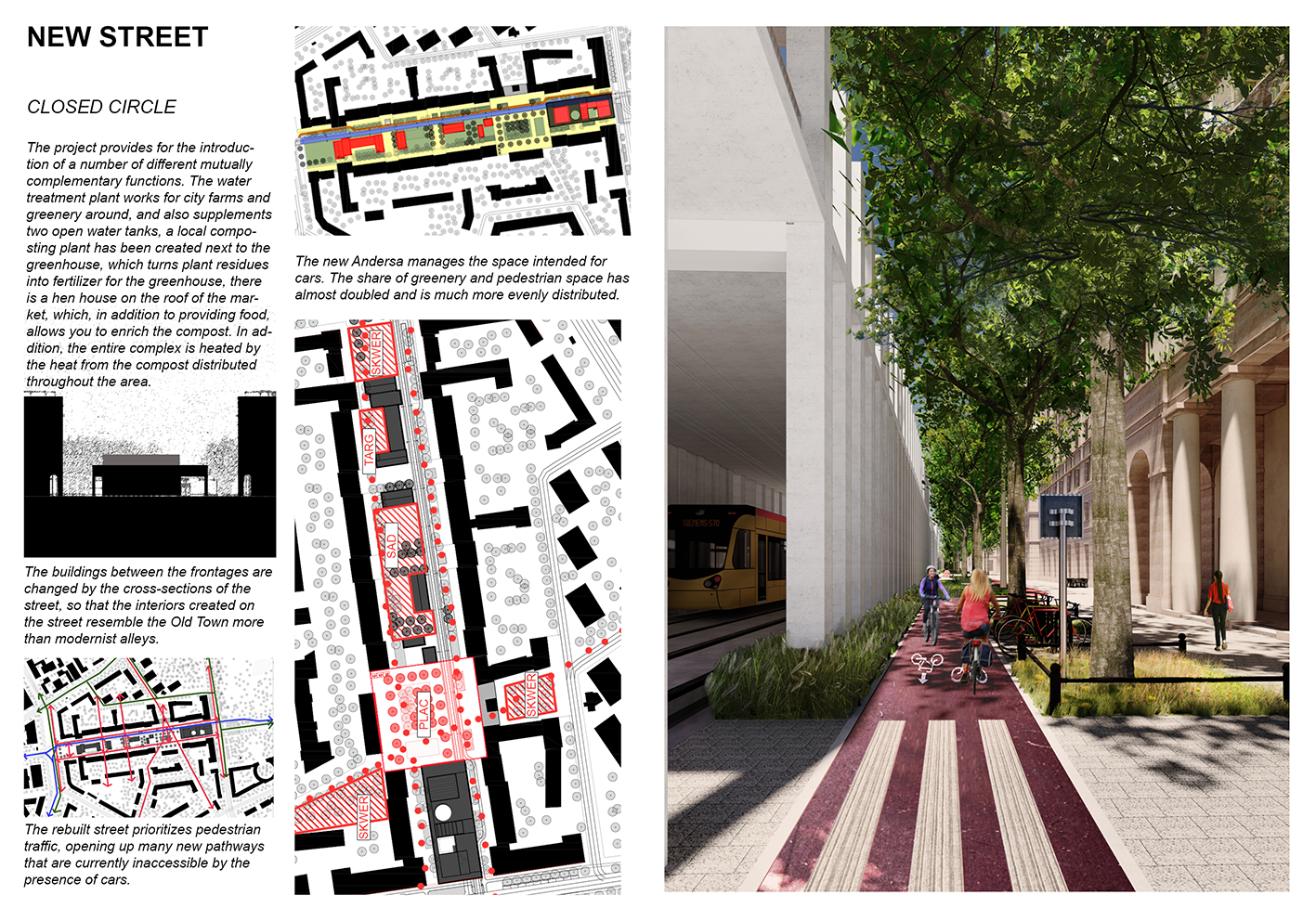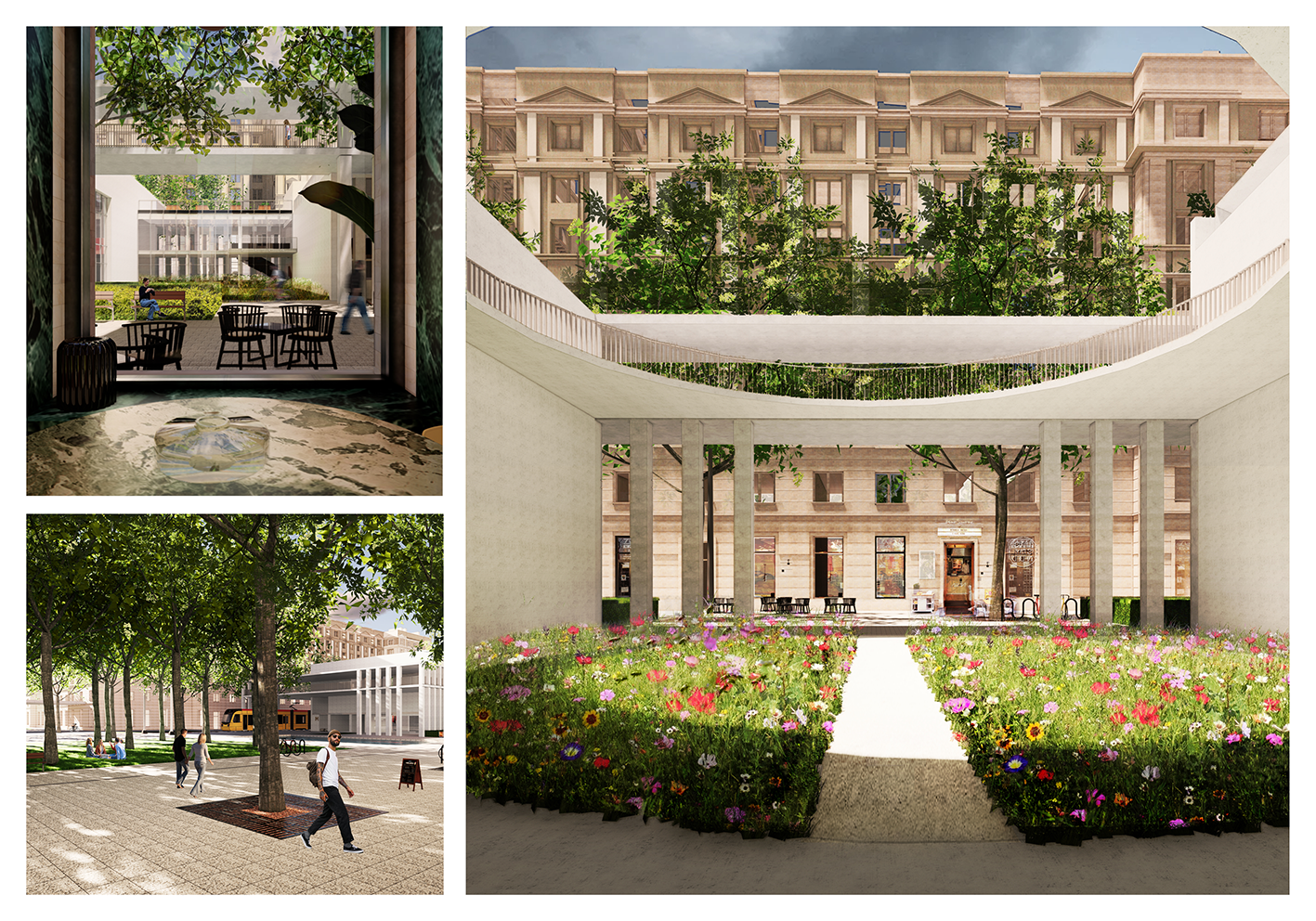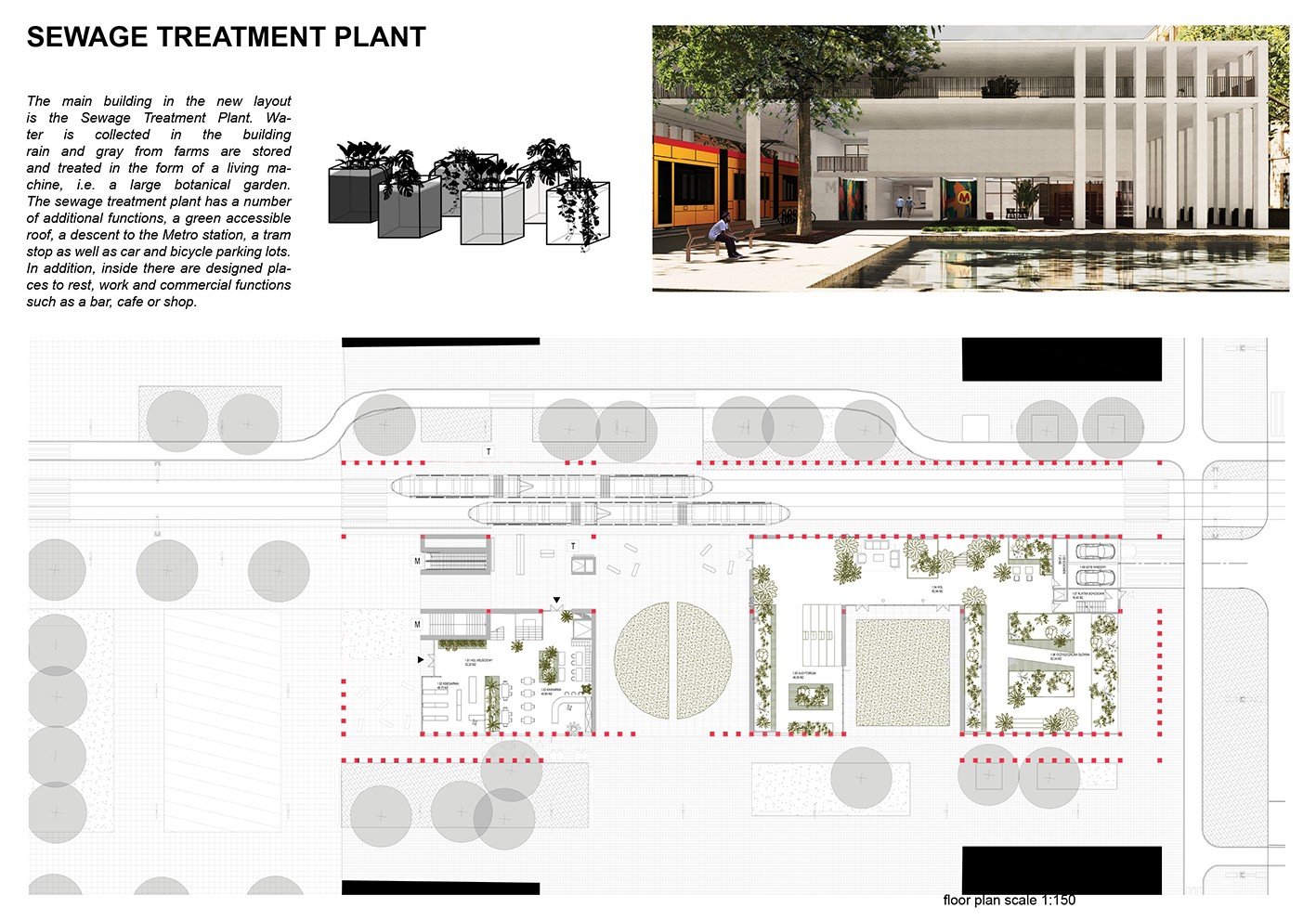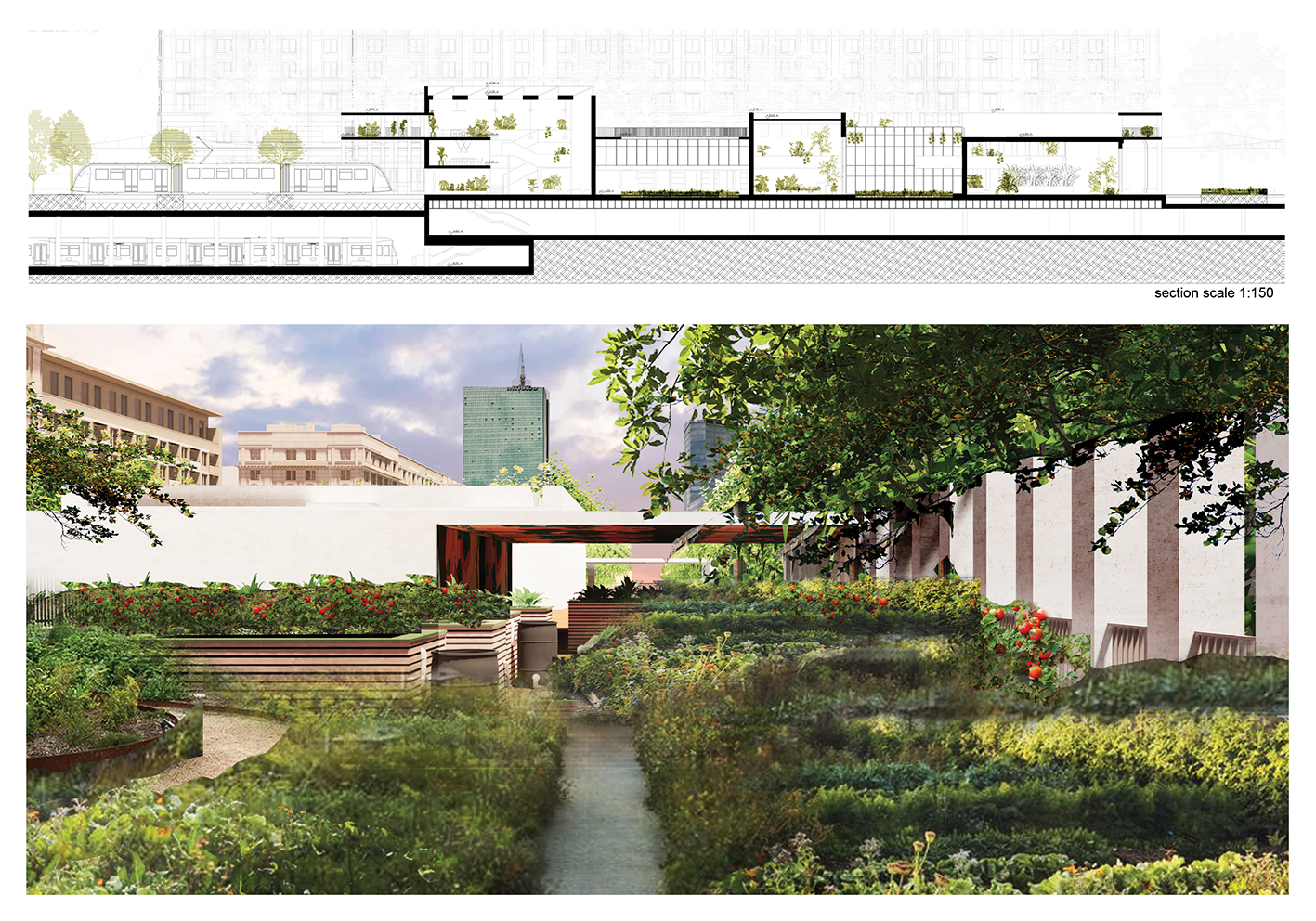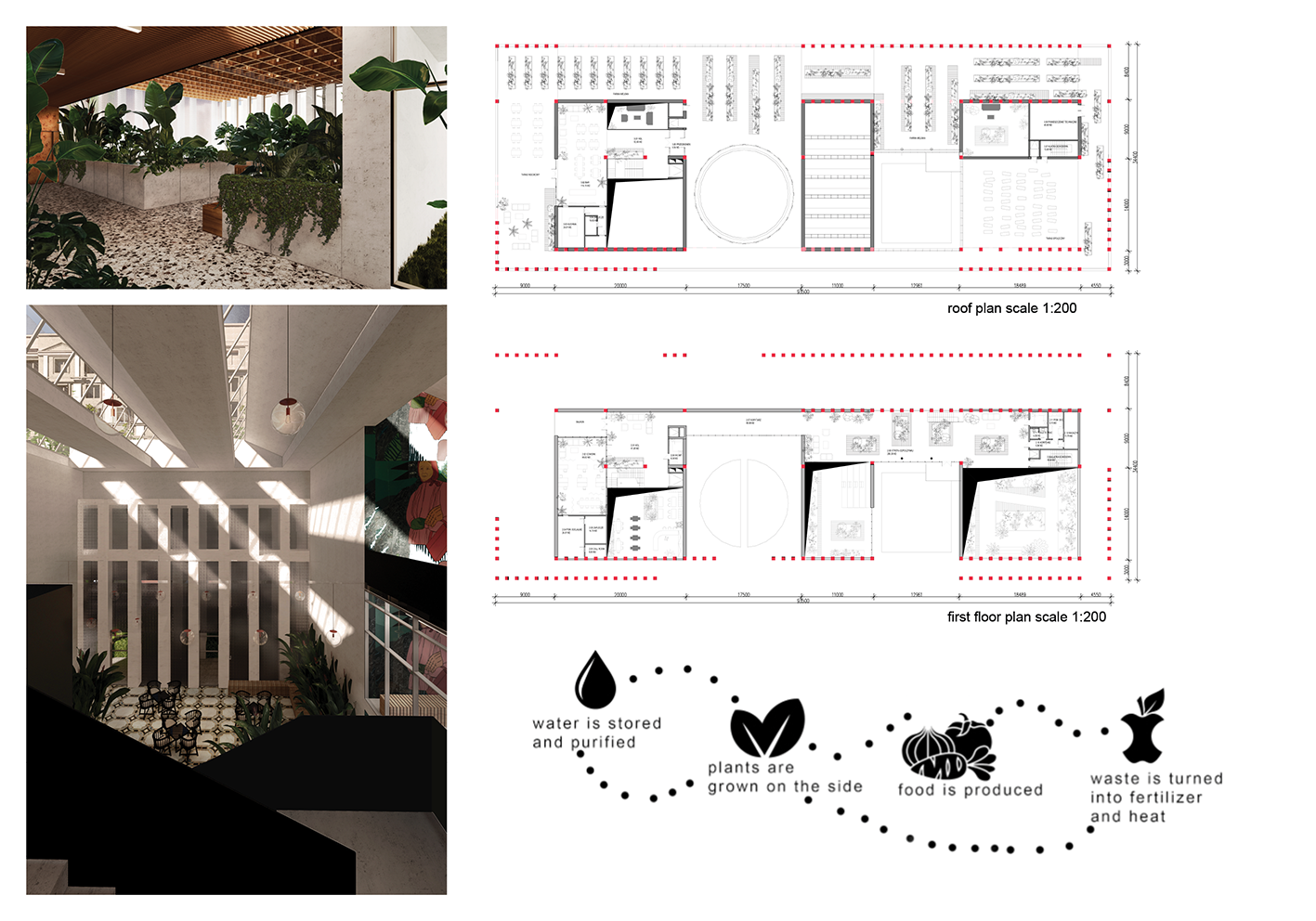City Centre Urban Farming
Basic information
Project Title
Full project title
Category
Project Description
Revitalization of a socialist realist complex in the center of Warsaw. Turning a street dominated by cars into a lively space. A wide street gets filled with loosely placed buildings of city greenhouses, a market and a water treatment plant, interspersed with pedestrian areas. The heart of the project is the "living machine", which is the most impressive method of water purification. The street is a model example of thinking about a one-minute city, where public spaces are available immediately.
Geographical Scope
Project Region
Urban or rural issues
Physical or other transformations
EU Programme or fund
Which funds
Description of the project
Summary
The aim of the project is to transform Andersa Street in Warsaw.
The new street is to reflect contemporary ideas about the design of central parts of european cities. Pedestrian and bicycle traffic is becoming a priority, and public transport has been facilitated. Car traffic has been excluded from this part of the street. A street where 50% of the area was reserved for cars becomes a green street full of services. The project doubles green spaces and pedestrian areas, significantly increasing their standard and improving their area. The whole was completed with a municipal farm in the form of several greenhouses, a market, a restaurant, an orchard, a rooftop chicken coop and a water treatment plant.
A number of new urban interiors also appear on the street, the most important of which is the square. Thanks to the separation of the main square, the east-west sequence was emphasized, and the two sides of the Zalozenie Nowotki were connected.
In addition to the urban design, project focuses on the architectural design of the sewage treatment plant building. It is a water treatment plant in the form of a "living machine", i.e. a botanical garden that improves the quality of gray water and rainwater by means of water tanks and plants growing in it. In addition to the treatment plant, the building provides a number of places to rest and work space. There is a bookstore, a cafe and a bar, and the roof of the building is a municipal farm and a social terrace.
In the basement of the building there is a parking lot for cars, a bicycle parking lot and a connection to the subway.
Project is an answer to the question how to change post-soviet and post-modernist spaces like Andersa into self-sufficient and liveable parts of the city. The aesthetics of the establishment is closely related to the local identification of the space.
Circular design is a very important aspect, focused on the maximum use of available resources and a possible positive impact on the surrounding.
Key objectives for sustainability
The project significantly contributes to the self-sufficiency of this space and the city. Instead of designing a city farm in isolation from other services, it was designed in a network of connections with the local community, public transport and nature. Moreover, each element of the assumption positively influences the others. The treatment plant cleans the water and allows you to store more of it in place. At the same time, through the beauty of the entire process, it attracts people and promotes the idea of sustainable development. Purified water feeds the network of municipal farms and green areas around. Biodegradable waste from surrounding apartments, farms and services is composted on site, which provides local material for farms, but also allows you to get additional heat from the compost. This heat heats greenhouses and other buildings. The city market and the restaurant are a place of sale of manufactured products and allow for obtaining other products needed in the farm and the city. Finally, representative green spaces such as orchards, meadows, squares or green roofs not only increase food production, but also improve the conditions for rest in the city. Pleasant space to spend time has a positive effect on the profitability of the entire project and helps farms stay permanently in urban spaces. The project is also changing the eating habits of the community around, which influences where they decide to shop, and this increases the interest in local markets.
The project is distinguished by a holistic approach to the issue and the sewing of a number of solutions into the existing urban structure.
From the technological aspects, the main materials used in the project are wood and straw. Building blocks are as simple as possible and oriented towards passive heat gains. The whole project is designed to minimize the built-in energy and energy consumed during the use of the facilities. Waste produced in one part of the site becomes a product in the other.
Key objectives for aesthetics and quality
Socialist development around the Andersa Street is an example of the large scale architecture which intimidates people. Large street doesn't help. Instead, a series of pleasant spaces adapted to human scale has been proposed. The openness of the space reflects the democratic ideas behind the project. On the other hand, the aesthetic solutions of the projects bring a new contribution to the space, not destroy the existing, formal and quite impressive assumption. Warsaw is marked by the stigma of communism in its public space, but in recent decades the city has been able to show that it is possible to turn this specific tissue into an asset and to democratize the symbols of another state's past domination.
The proposed buildings are austere, elegant and perfectly match the surrounding buildings, at the same time introducing a small, pleasant scale typical for park layouts. Both inside and outside, the buildings abound in greenery that accompanies users from the very first step.
Despite the bigger density, the layout seems free and full of breath, pleasant for people to stay, varied and filled with sun and greenery.
The architecture of buildings is also a manifesto of modernity, not understood as a rush for the development of technology, but as a union of the built environment and nature, and a search for a unique atmosphere of a place, an atmosphere captured in the form of solids. The premise is representative, sublime, like historic temples, but focused on celebrating nature inside the city and working on its improvement. The project, thanks to its mini-aesthetics, strong play of light and shade, and surprising viewing openings, gives a moment of relaxation and tranquility in the center of the city center. While Bauhaus and modernism was minimalistic to show greatness of the human being and industrialization, the project tries to bring back nature, tranquility and balance by minimalistic and ascetic architecture.
Key objectives for inclusion
One problem addressed only after the crisis in 2008 is the deficit of free public spaces in cities. Andersa is an example of this. Most of the street is reserved for cars, and people can spend the space in the premises on the ground floor. In the project, in place of cars, a number of public spaces were created, such as squares, squares, orchards, where you can relax for free. In addition, the entire space has become accessible to pedestrians and cyclists, and is well connected with public transport. A large amount of greenery gives the necessary shade and shelter for animals. In addition, the barrier in the form of a wide road was removed, trams were conveniently connected with the metro, which allows for good communication for the elderly and people with disabilities. The buildings are accessible to people, with a number of free spaces, such as reading rooms, a city farm on the roof, and a rest area among the greenery of the sewage treatment room, but at the same time heavily commercialized in other parts, which ensures good maintenance and the permanent existence of the space.
All spaces are conveniently accessible for the people with disabilities. In addition, the main building is conveniently connected over several levels with easy access from the metro, bicycle parking, tram stop and social roof. The space of the place is adapted not only by the premises around, but also by local communities. The community roof is the site of various initiatives, municipal farms are divided into both professionally managed and private farms, and public spaces offer picnic areas, sitting and meeting places.
Moreover, connecting different functions together is not only sustainable but also gives significant cost reductions and maximalize profit from the project which is crucial in so centre and expensive location.
Physical or other transformations
Innovative character
Optimization in one aspect has a positive effect on others. A city farm that reduces costs and maximizes profits makes the venture more profitable. At the same time, if we use, for example, biodegradable waste or gray water during the project, we will not only have a positive impact on the development of the farm, but also reduce the costs of waste disposal elsewhere. The presence of greenery directly affects the aesthetics of the project, providing a large amount of light to the interior allows you to play with light and design unique solutions in this area. The water present in the area not only serves farms and savings, but also allows for interesting framing of buildings and increasing their representativeness. After all, the beautiful, even temple-like aesthetics of buildings attracts tourists and residents, increasing the market for the produced plants, but also increases the ecological awareness of visitors. The project shows that urban farms do not have to be technological and back-up, and aesthetic and representative solutions do not have to be expensive and unprofitable. If we combine many functions at once, for the benefit of all, we can create sustainable environments that resist the beauty and grace of existing cities.
The project takes food production into the sphere of higher culture, neatly combining public spaces with the aesthetics reserved for museums, theaters and major urban spaces. However, the whole thing has been diversified, broken and restrained so as not to duplicate the mistakes of the former socialization under duress.

