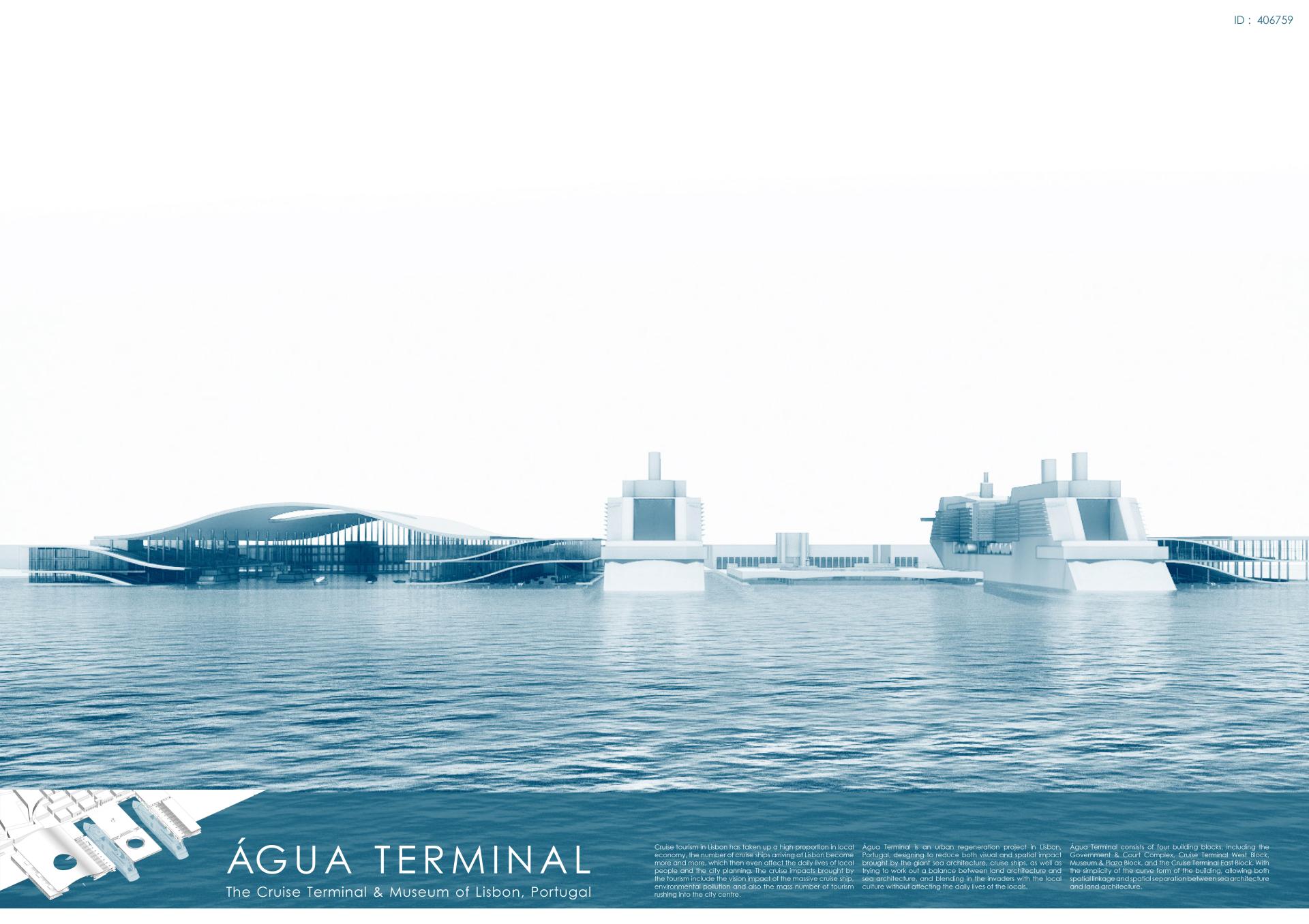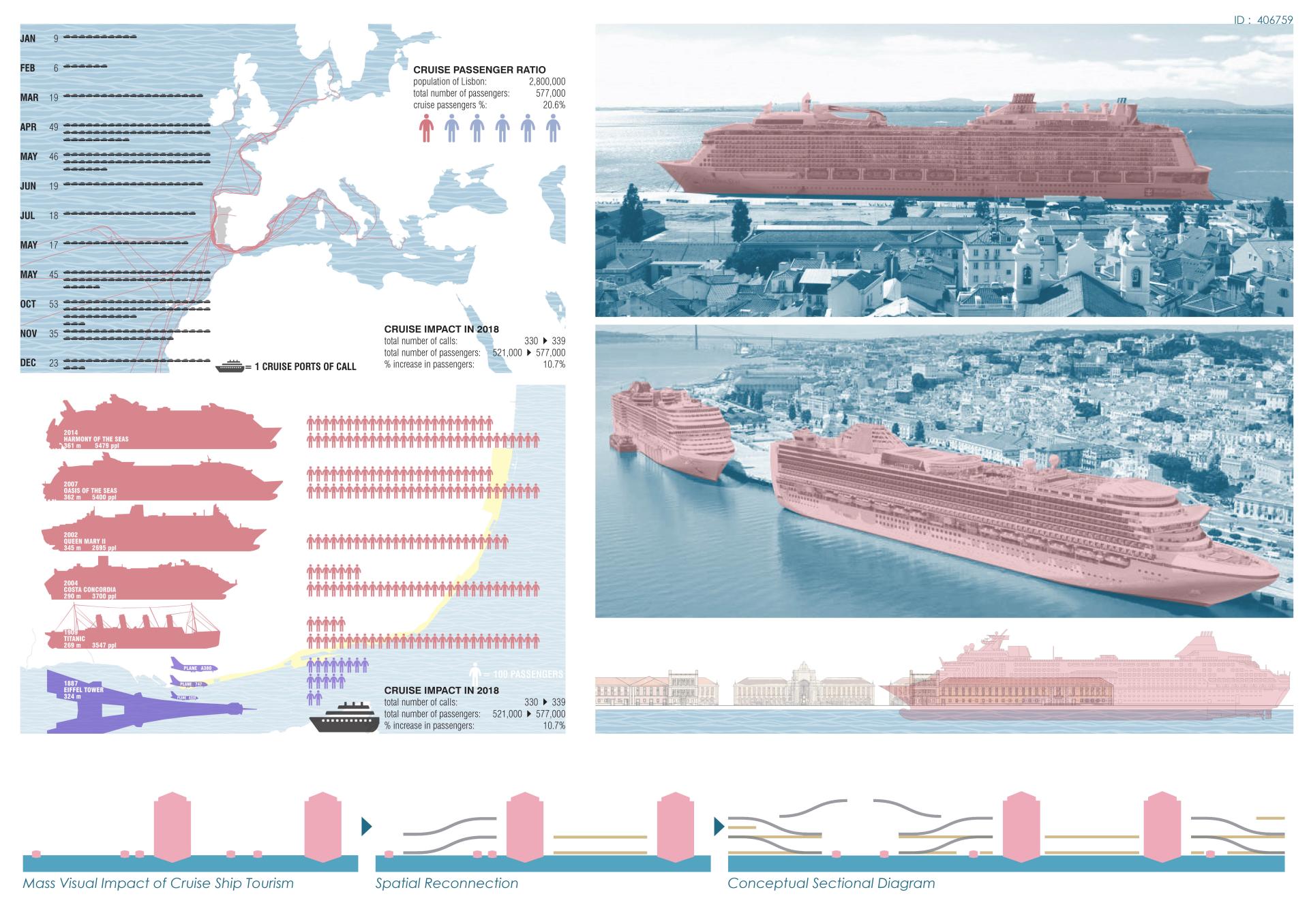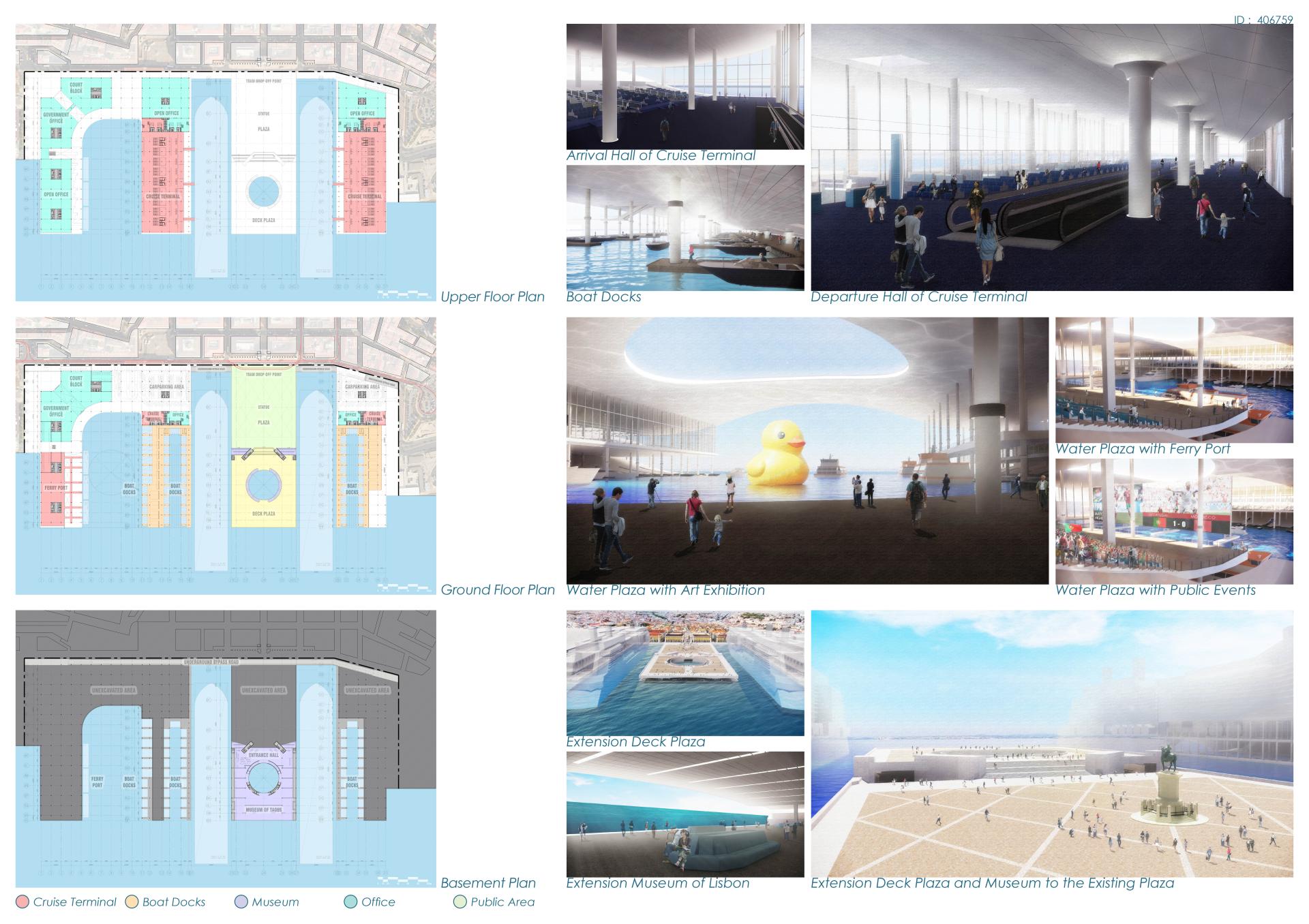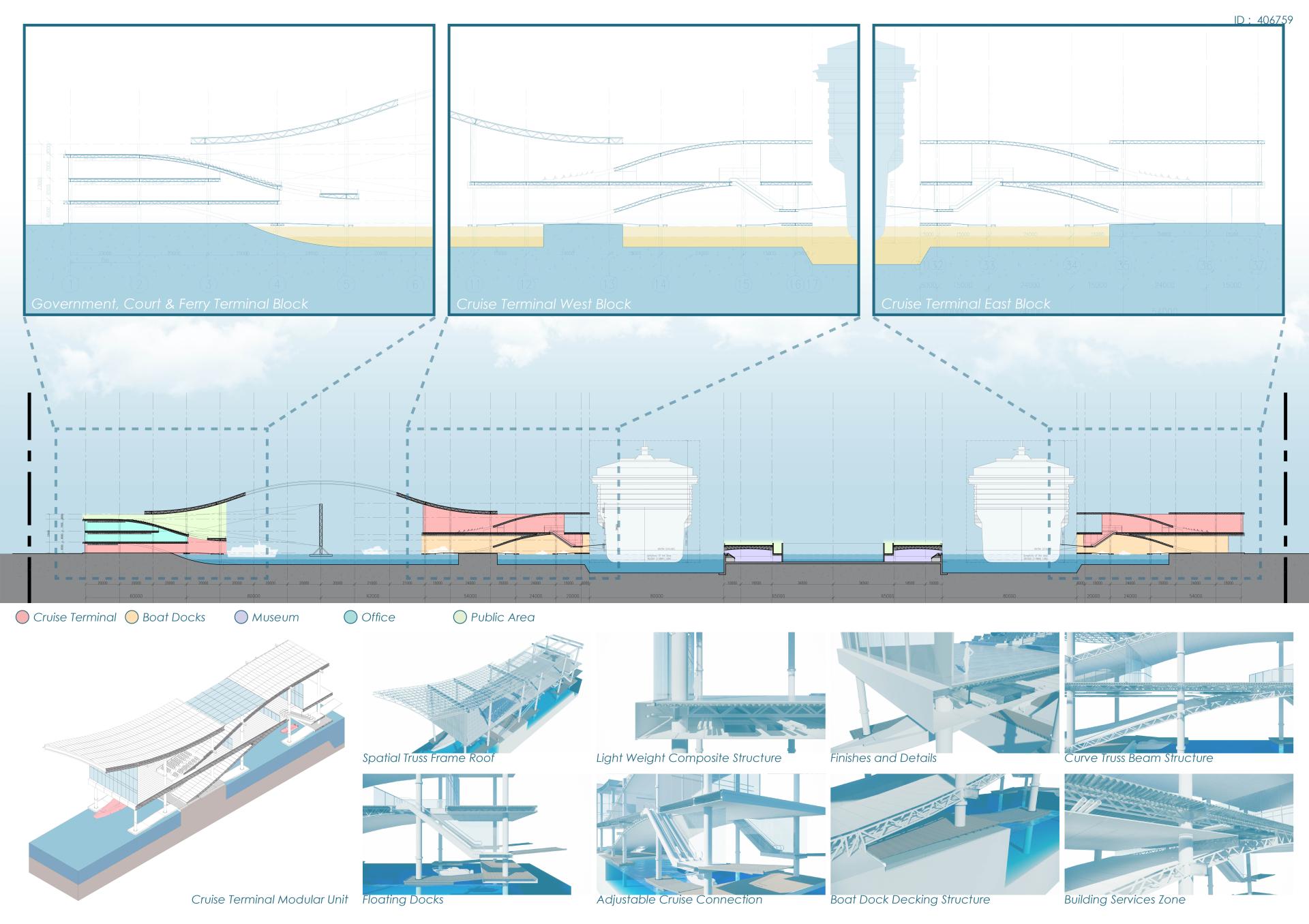Água Terminal
Basic information
Project Title
Full project title
Category
Project Description
Do you know the size of a cruise ship is longer than the Eiffel Tower, and it could hold almost 7 times more than the capacity of an A380 plane?
With the increasing numbers of cruise tourism and technology on boats and ships, massive cruise ships could not be ignored in our urban planning anymore. It is time to rethink in both urban planning and architectural scale.
Água Terminal is a demonstration to the future of how ports and docks area could be redefined and integrated with our urban city.
Geographical Scope
Project Region
Urban or rural issues
Physical or other transformations
EU Programme or fund
Which funds
Description of the project
Summary
Cruise tourism in Lisbon has taken up a high proportion in local economy, the number of cruise ships arriving at Lisbon become more and more, which then even affect the daily lives of local people and the city planning. The cruise impacts brought by the tourism include vision impact of the massive cruise ships, environmental pollution, mass number of tourists, etc.
Água Terminal is an urban regeneration project in Lisbon of Portugal, designing to reduce both visual and spatial impact brought by the giant sea architecture, cruise ships, as well as trying to work out a balance between land architecture and sea architecture, and blending in the invaders with the local culture without affecting the daily lives of the locals.
Água Terminal would be a demonstration to the future of how ports and docks area could be redefined, with composite of programme and spatial qualities, and providing spatial connection between the sea architecture and the land architecture.
Key objectives for sustainability
By re-planning the city plaza area with in an urban planning scale, the cruise terminals and docks could be spatially blended in with the urban fabric, and becoming part of the city. With the Água Terminal planning, there would not be any cruise ship blocking the coastal view, or blocking citizens to reach the coastal promenade area. The cruise ships and terminals would become part of the city fabric, blending in with the daily lives of the locals.
Água Terminal would be a demonstration to the future of how ports and docks area could be redefined, with composite of programme and spatial qualities, and providing spatial connection between the sea architecture and the land architecture. It is surly a new environmentally sustainable way to see cruise tourism by redefining a new way to integrate with the city.
Key objectives for aesthetics and quality
In the project of Água Terminal, it consists of four building blocks, including the Government & Court Complex, Cruise Terminal West Block, Museum & Plaza Block, and the Cruise Terminal East Block. With the simplicity of the curve form of the building, allowing both spatial linkage and spatial separation between sea architecture and land architecture.
The lower level of the Cruise Terminal Blocks provides docks area for the local boats, while the upper level serves as the cruise terminal hall. The original plaza area was kept with the statue, and an extension of underground urban museum is designed at the end of the plaza, while the roof of it becomes an extension to the existing plaza. Further, the Water Plaza area of boat docks area could also be served as a large arena or exhibition area for public events, such as international sports competitions or art installation and exhibition, as an extension to the new museum at the existing plaza.
Key objectives for inclusion
By having an underground urban museum extension at the end of the existing city plaza, it helps to bring vibrancy to the old plaza, and would allow more public engagement to urban area. Also, the cruise ship terminals at the sides of the plaza would definitely become an unique spot to the public, where the cruise ships would part of the plaza and create an unique spatial experience to the people.
Besides, the new Water Plaza dock area could serve as an open space to hold large scale public events, such as outdoor art installation or public viewing platform for live board cast events. The architecture of the Água Terminal do not only serve as a replacement building complex to hold the existing programme, but also as a symbol of urban regeneration, bringing a new form of lifestyle to the city.
Physical or other transformations
Innovative character
The unique simplicity form of Água Terminal is an architectural solution for connectivity. The simple form of curve provides opportunities for connections and separations, from connecting programme and functions, to defining spatial hierarchy and qualities. For example, the simplicity of curve defines the arrival and departure hall of the cruise terminals, while allowing a smooth and plain surface for diffused sunlight. Also, the curves would provide architectural connections between different levels, such as the stepped viewing platform.




