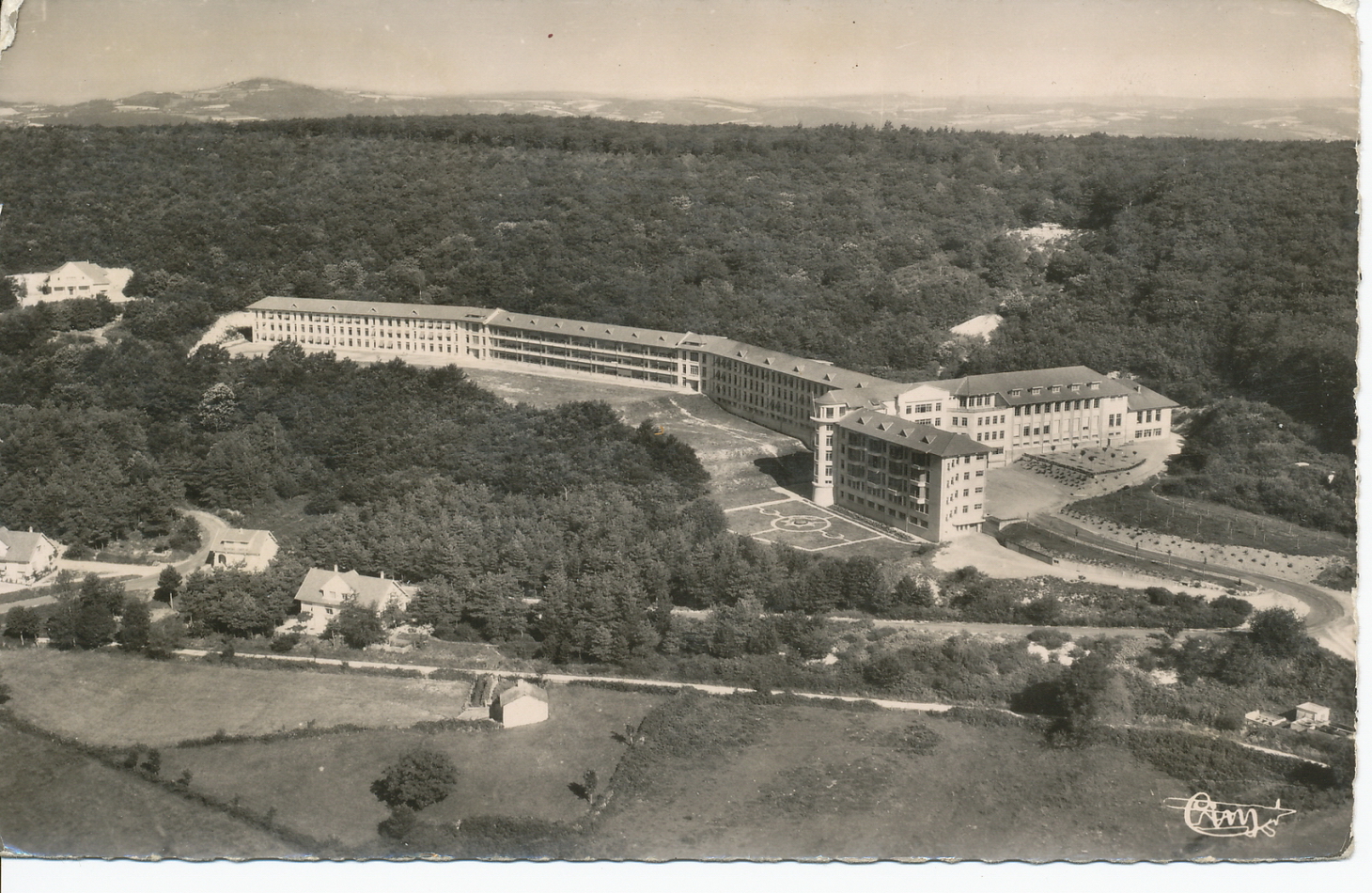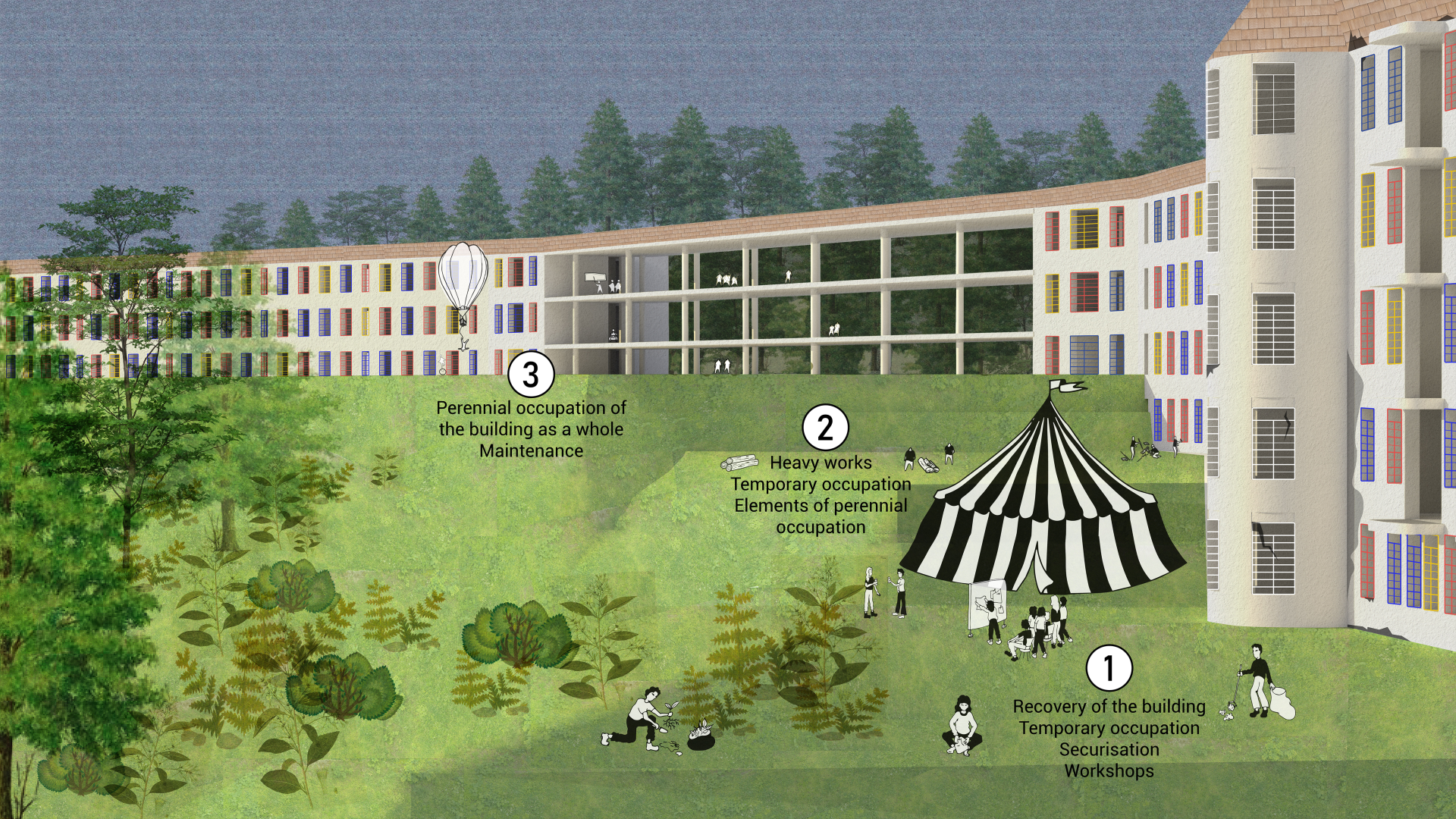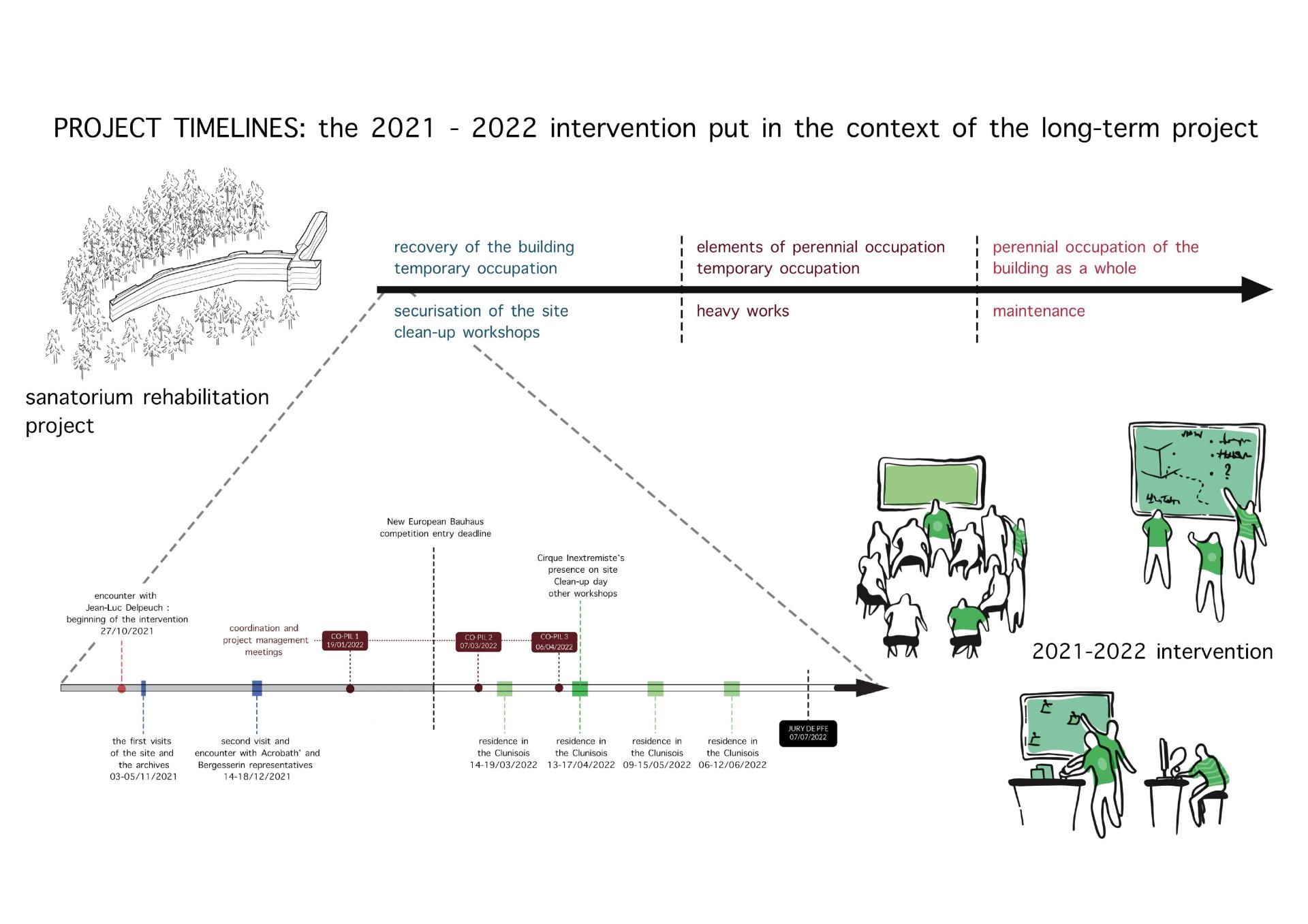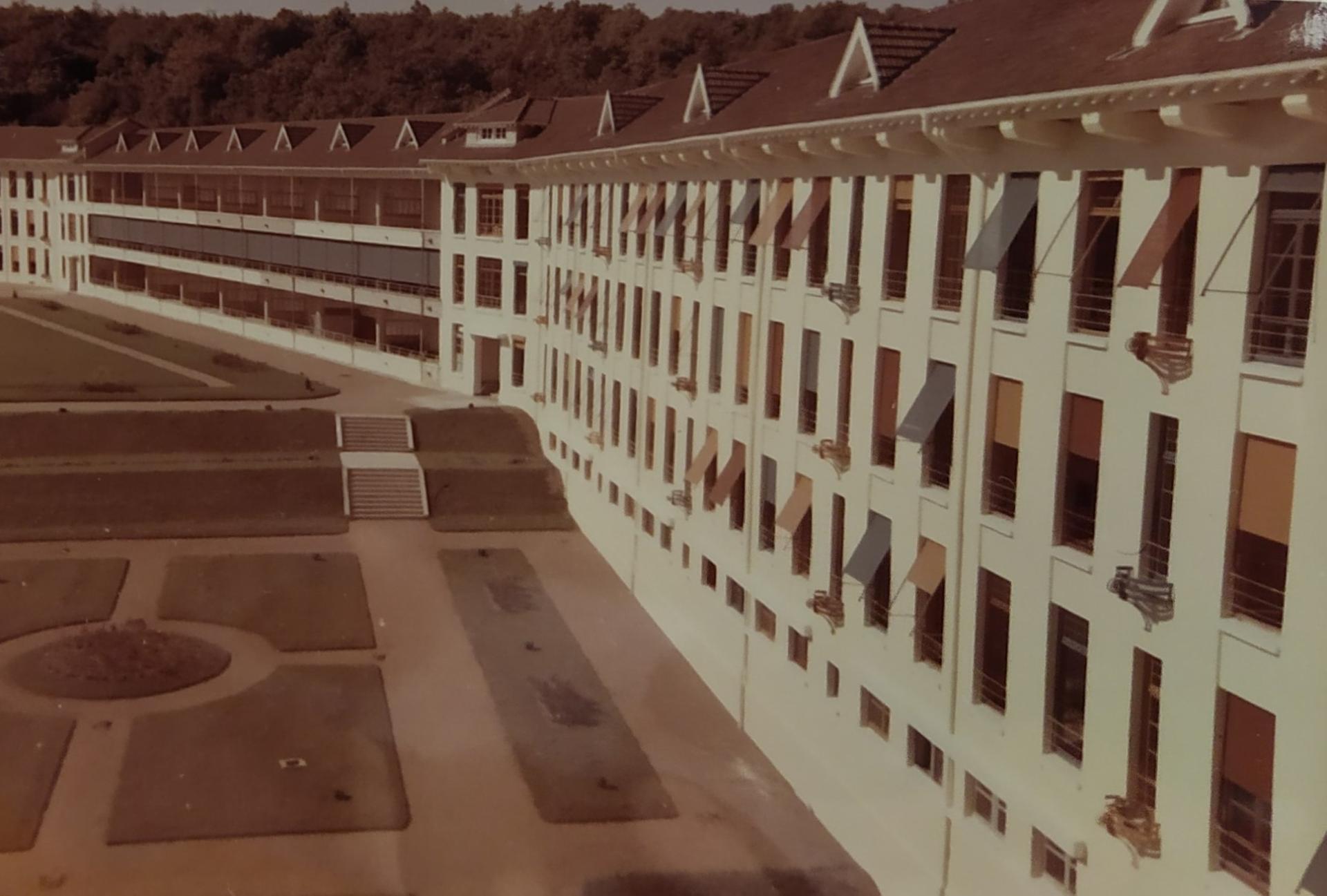A gesture for rural resilience
Basic information
Project Title
Full project title
Category
Project Description
The project aims to activate regenerative processes of a wasteland, regaining its resilience. By leaning on the region’s tradition of craftsmanship, an abandoned sanatorium will be rehabilitated thanks to its future users’ skills. The place will thus become a cradle for the perpetuation of these local know-hows. By collectively planning, designing, testing and constructing, we aspire to materialise a collaborative vision of the site’s transformation.
Geographical Scope
Project Region
Urban or rural issues
Physical or other transformations
EU Programme or fund
Which funds
Description of the project
Summary
The Sanatorium of Bergesserin was abandoned abruptly in 2008 leading to its deterioration with time and by illicit activities. It has recently captured the attention of the municipality by its potential to become an attraction and a beacon for local craftsmanship and community life.
The project that is for now called the Craft Gestures Transmission Centre aims to create a place focused on the practice of crafts, arts, design, architecture… but also a place to meet at, organise events at, to host associations, potentially provide lodgings for guests or permanent residents. Indeed, the area is rich in its history of craftsmanship but lacks a proper lever, an institution to perpetuate its traditions and handicrafts.
The local powers that be pride themselves in the readiness of the area for ecological transition and the natural richness it possesses. Environmental policies are seen as opportunities for valorisation of the area and constitute a major part of the territorial projects conceived by the Communauté de Communes du Clunisois (CCC). The objective that is now primarily being addressed by the municipalities, is the prevention of soil artificialisation, particularly harmful to the rural areas such as the Clunisois. The renovation of the 16 500 square metres sanatorium fits perfectly within this objective and the valorisation of the area.
The building today is still in the hands of the institution that abandoned it in 2008, the Mâcon hospital. The CCC aims to reclaim these grounds through the constitution of a SCIC, a French firm model that strives for the execution of a project that is in the best interest of a collective. Our role is to investigate the building's transformative potential, working with the various stakeholders in the imagined project to collectively determine a course of action that will be satisfactory to them all.
Key objectives for sustainability
The project is a highly ambitious enterprise, merging the objective of zero soil artificialisation, eco-construction with the help of the local timber industry and the management of the surrounding forest and the trees that have taken over the sanatorium grounds.
The particularity of this project is its concern for the consideration of the local ecosystem, resulting in the municipality’s wish to carry out the work in an environmentally friendly manner.
The partnership with the local timber industry is the key factor of the process as each tree used in the construction works will be traceable to its roots, each wooden element will be of local craft. Trees present on the site that cannot be kept are expected to be the first ones to join the operation. Acro’bath and Arbrazed are two examples of companies that the municipality has entered in contact with for this purpose. Their practice follows the natural evolution of the forest and they focus their efforts on closed-loop projects.
The rehabilitation process is also a factor to note as the works planned will be contained within the existing building, incredible in scale for its rural setting. Much of the work will involve reusing existing materials and debris.
The involvement of the municipality makes this project special as these objectives are not seen as secondary in the planning process but are the heart of the operation. The current powers that be perceive the local aspect of the works as a great asset for their community and the respect of nature is essential to keep their voters satisfied.
The future users of the site are indeed invited to participate in the planning and construction processes through workshops of various kinds, which require a certain transparency on the actions initiated. Such an undertaking is exemplary by definition and particular attention will therefore be paid to every detail of the project.
Key objectives for aesthetics and quality
In terms of aesthetics, the existing sanatorium building is an imposing structure that is certain to keep its stature once the renovation is done. The stories told by the residents who knew it during its prime portray a building set high in the hills that could be seen from the low point of the village. With the facility’s closing, its façades were erased by the trees that grew on the property. The rehabilitation will bring back their presence in the area, with the respect of the original building’s aesthetics and its Bauhaus-inspired colour palette.
The privileged location of the building offers incredible views on the region’s landscapes. To benefit from them, the top floor will be the first one to be restored and therefore will allow us to organise visits even during the heavy works.
Indeed, the project aims to reconquer the abandoned site well before the end of the construction works. Thus the experience of the place as well as its functionality will be fluctuating concepts for the first decade of the transformation.
While the final program of the Craft Gestures Transmission Centre is a clear goal for the rehabilitation, it is not a fixed project. As such it strives to adapt to the wants of its future users as more actors join the initiative. In other words the transformation process aims to define step by step the exact program of the renovated building as different needs become apparent.
The strength of the project lies in the workshops that are scheduled to take place throughout the construction process and once the centre is completed. There is a will to organise cleaning days, exhibits of photographs taken of the site at the time of the sanatorium’s youth and during its years spent abandoned and visited by urban explorers… and many more events either celebrating the building’s history or examining its potential as a key attraction of the area.
These events and the high regard for the sanatorium’s surroundings aim to make each visit unforgettable.
Key objectives for inclusion
The rehabilitation of the Sanatorium is a major issue for the inhabitants of the village of Bergesserin. Its vacancy represents a real danger to the residents of the surroundings, who have been repeatedly burglarized by illegal visitors. Symbolically, this place was once the cradle of a social and economic activity that brought local pride. Our goal is to shape the conditions for this place to generate cultural liveliness, bringing its positive memories back, and give a chance to new memories.
The collaborative dimension of design is at the core of our approach. We have started a process of mobilisation to allow participation at every step of planning. Our first task was to identify all the actors who orbit around the project and initiate the exchange. A web was progressively created and allowed us to reach local authorities, residents, urban explorers who know the building, local artists, craftsmen/women, small businesses and companies interested in available spaces...
We are now organising an event that will gather all the potential actors. The goal is to build a community process and to launch the project symbolically. A three step strategy will be implemented during this one week event. We will clean the building and its surroundings, which will allow everyone to take part in the first step of its rehabilitation. Once some areas are cleared, the occupation step aims to enable spatial appropriation. The Cirque Inextremiste, a group of local artists, are planning a residency at the place. It can also become an opportunity for other partners to experiment with the space available. During this phase, we will observe and track spatial usage and interactions. The last step will focus on collective design and will take the form of a workshop for partners to think about the spatial transformations of the place.
This event will be the first of a series of experimentations that we hope will lead us to defining a transformation process for this building.
Physical or other transformations
Innovative character
Our approach focuses on each partner’s experiences and intimate relationship with the sanatorium. We now have met many actors and have observed, listened to and synthesised their stories and practises related to the place. A second step, enabled by the events we are organising, aims to transform these stories into visions.
We believe that for a place to offer great quality of experience for everyone involved, its design has to be made through collective action. Therefore, by mobilising different groups, creating m and testing collectively space uses, a design that embraces a multiplicity of visions will be conceived. The municipality agrees with the idea of opening the work site to the public, giving people the opportunity to join the construction works or to simply visit it.
Since environmental issues are at the centre of local concerns, every idea of transformation is already analysed through the prism of ecological principles. Many of the partners have integrated ecological approaches and agreed to put their expertise to the use of the project. Some of these skills include the recycling of low quality wood, the installation of solar panels or the ability to lower carbon emissions of ceramic firing. As the project leans on the human ressources of the partners, these kinds of skills are to be mobilised for the building’s rehabilitation.
Due to the abundance of partners, the resources are as multiple as the visions. For such a complex process, we chose to reimagine our roles of architects and become mediators, assisting in collaboration. The strategy is to focus on the process and to allow experimentations to take place. By creating the right conditions for common brainstorming and labour, a project emerges naturally. One of our main goals is to ease the process by composing a methodology plan of approach to such an enterprise. We would like to make it applicable in similar situations to facilitate such collaborative approaches in the future for other actors.




