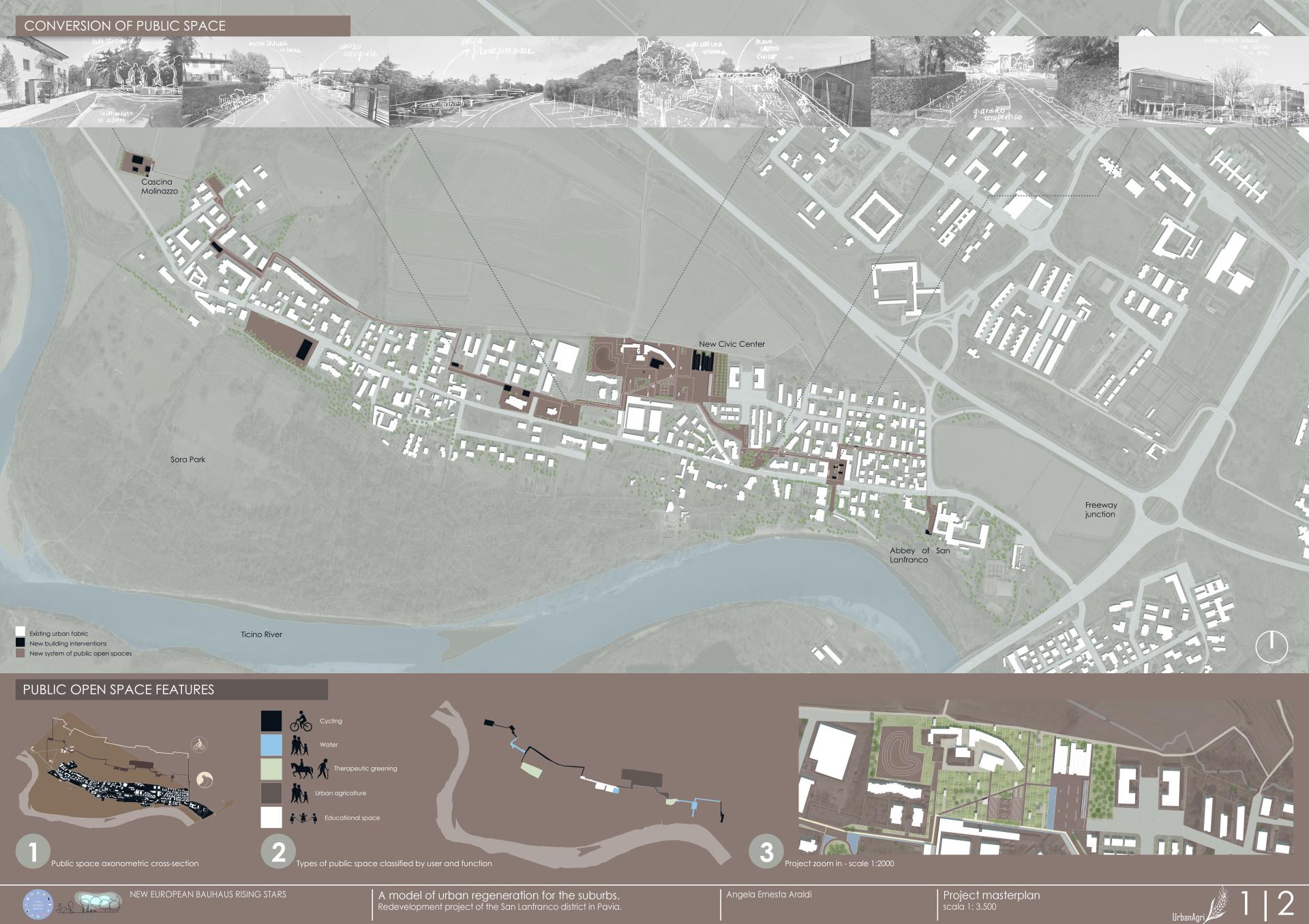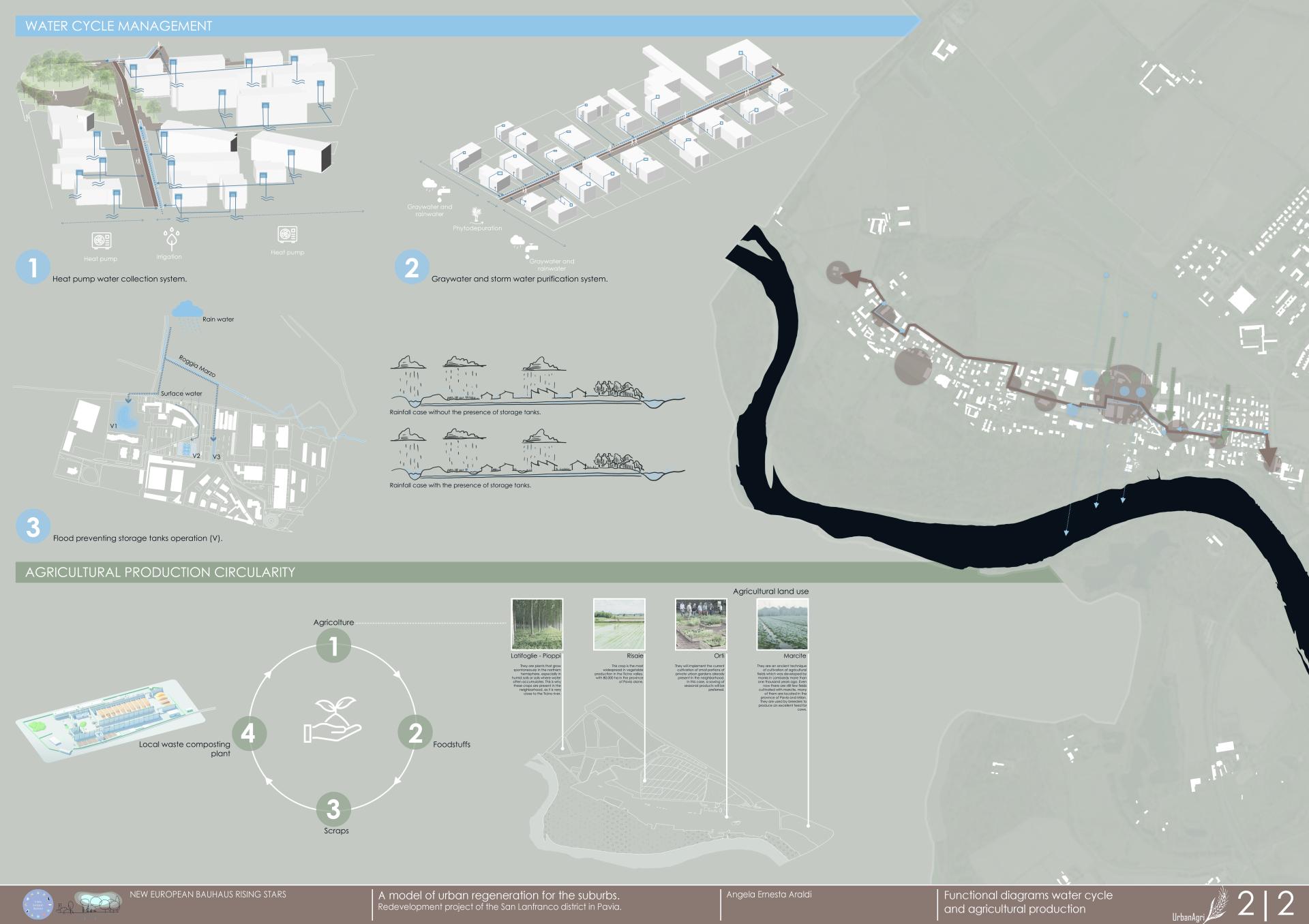UrbanAgri
Basic information
Project Title
Full project title
Category
Project Description
The idea was born as a result of the current situation in which many areas of the city lie: the city suburbs. In fact, we are faced with a territorial arrangement devoid of quality and lack of relationship with the surrounding context. In addition to the loss of identity, the current situation of climate change and health emergency, has awakened needs and necessities that cannot be hidden. The goal is to raise the urban quality through a process of urban regeneration, creating a system of public
Geographical Scope
Project Region
Urban or rural issues
Physical or other transformations
EU Programme or fund
Which funds
Description of the project
Summary
The goals of the project are based on the following themes. The first starting point for the regeneration of the neighbourhood is the public square, space of the community and citizenship par excellence. Through the identification of a number of community spaces, sustainability is accomplished through actions related to slow mobility, agriculture and water. In addition, with the design of public space, we create a space capable of weaving relationships and actions that activate the space to turn it into a place. The ability to create relationships in public space can further enhance those characteristics and peculiarities inherent in the neighbourhood.
For this reason, a second objective consists in the development of agriculture, nature trails and sustainable mobility, the practice of sports and outdoor physical activities and the creation - through the previous points - of a physical connection with the history of the neighbourhood, namely the Abbey of San Lanfranco.
Finally, the last objective to be pursued is the already mentioned sustainability, to be developed according to methodologies such as slow mobility, the circularity of the agricultural process - which starts from the cultivation to get to the use of its waste in construction -, urban water recovery system
Key objectives for sustainability
The project consists of three systems that are inspired by sustainability: flood preventing storage tanks, urban water drainage and purification systems, and circular agricultural production. The lamination basin system consists of three main infiltration basins located at the main plaza. These are, respectively, the skateboard track, the basketball court, and the recreational water basin located east of the latter. Each is designed to accommodate water from different sources. The goal, then, is to prevent future flooding with careful planning and design of urban water drainage systems. As for the wastewater recovery system, it is instead divided into two subsystems based on the type of water that is recycled. The goal is to create a small-scale system available to the entire neighbourhood. The first system involves using phytoremediation for graywater and atmospheric precipitation water. The second system, on the other hand, involves the reuse of water from heat pump systems for the irrigation of public green areas. Regarding the circular agriculture project, a system of agricultural cultivation is planned for its consumption at local level and the recovery of organic waste in the neighbourhood with the aim of creating a compost able to give quality to the agricultural soil for the above-mentioned cultivation of food products. In fact, through a local composting plant, transportation costs are lowered and a quality compost is produced that is immediately reintroduced into the production chain to enrich the cultivated soils that absorb carbon, reduce carbon dioxide and provide quality to the soil for the production of new food.
Key objectives for aesthetics and quality
The idea of the project meets aesthetics and quality as it is able to dialogue and weave a close relationship with nature. This is because urban greenery is the bearer of physical and mental wellbeing, of quality of life. In addition, establishing a relationship with these agro-ecosystems means promoting physical and emotional well-being for the resident population, through the provision of food, but also thanks to the cleaning and maintenance operations that are activated and the cultural and recreational services that are offered. It recreates the sense of recognition and care of the territory that is sought and pursued in models of urban regeneration for the suburbs of Pavia.
Key objectives for inclusion
The type of public space the project configures is characterized by a system consisting of spaces dedicated to the function of sports open to all citizenship, a structure of recycle and recovery of wastewater and spaces for urban agricultural cultivation as gardens and small agricultural fields aimed at rehabilitation of both fragile subjects and not, and the promotion of innovative and sustainable agricultural techniques. In other words, the project creates spaces of life that allow the neighbourhood to take possession of a new sense of community.
Physical or other transformations
Innovative character
In support of the project, policies of future diffusion of the proposed model can be imagined. Within the analysis of the context of Pavia, in which the above-mentioned neighbourhood is inserted, three other neighbourhoods have been identified that are similar both in terms of urban fabric and the natural fabric of the woods and agricultural context. It is assumed then that this leaves open the possibility of reproducing the same design action also on peripheral neighbourhoods that have similar characteristics to the San Lanfranco suburb. It is therefore a replicable and modular design programming that can be directed upstream in terms of regulations by the municipality, and then be carried out by the specific subjects of the area concerned, that is, a design work that can be customized and made identifiable in a different way for each neighbourhood. This is because the foundations on which it is based - public-private partnership and inherent characteristics of the place - are the key points that allow the specific space to become a place thanks to the people who live and design it.
This is a sustainable future policy, replicable not only for Pavia, but a model that can be disseminated and exported to all those small and medium municipalities, which can implement in this way a social and sustainable process of development and activation.


