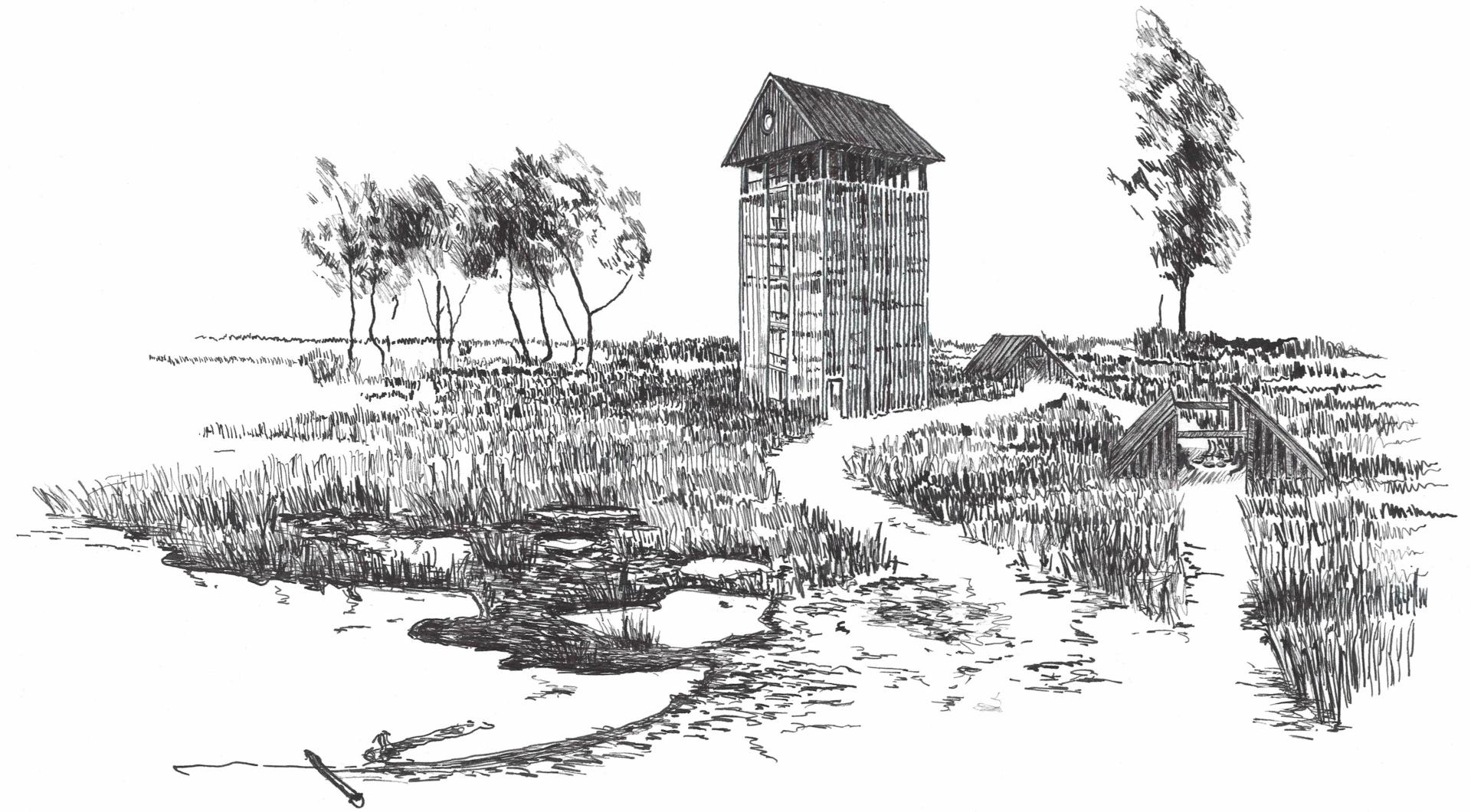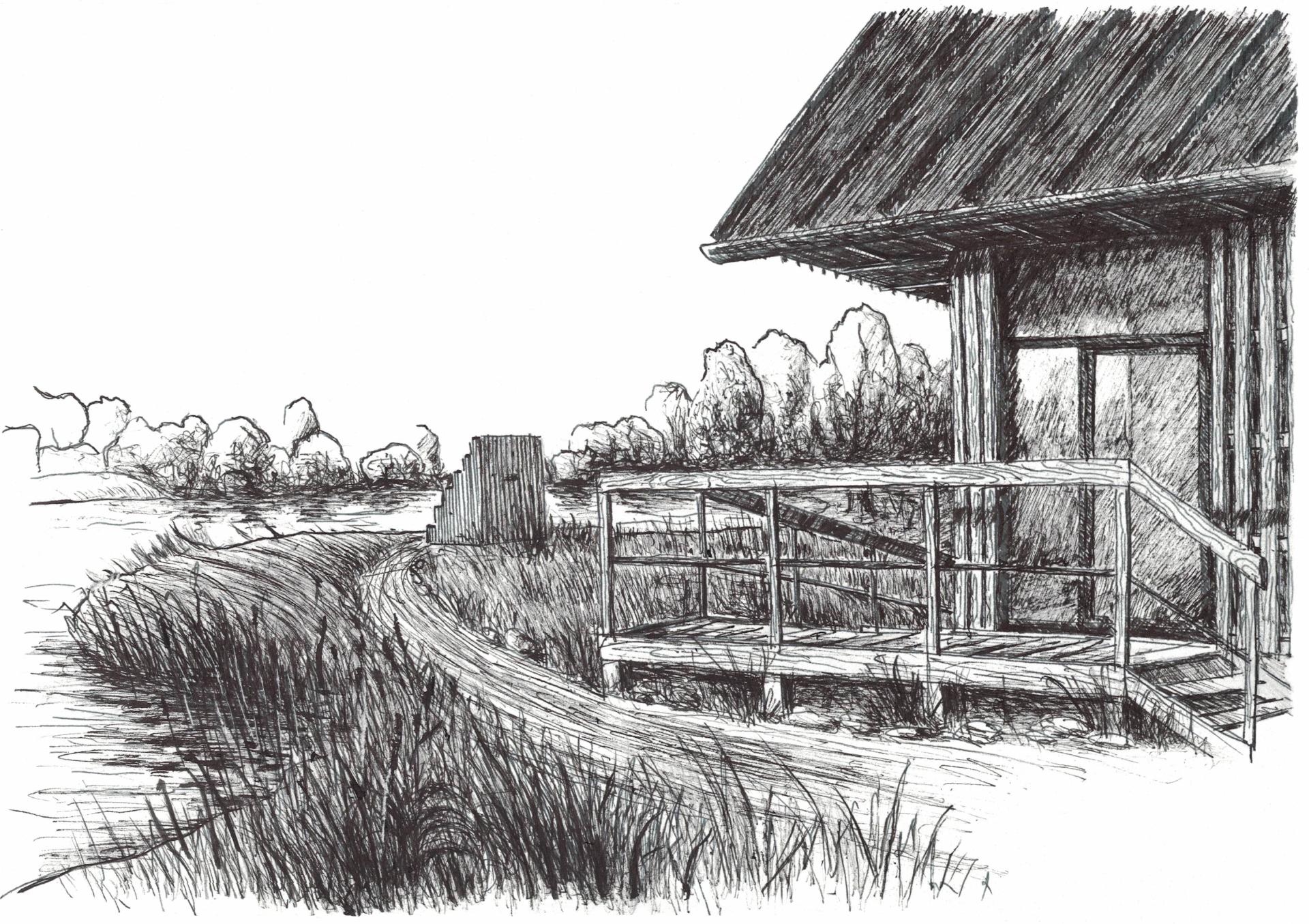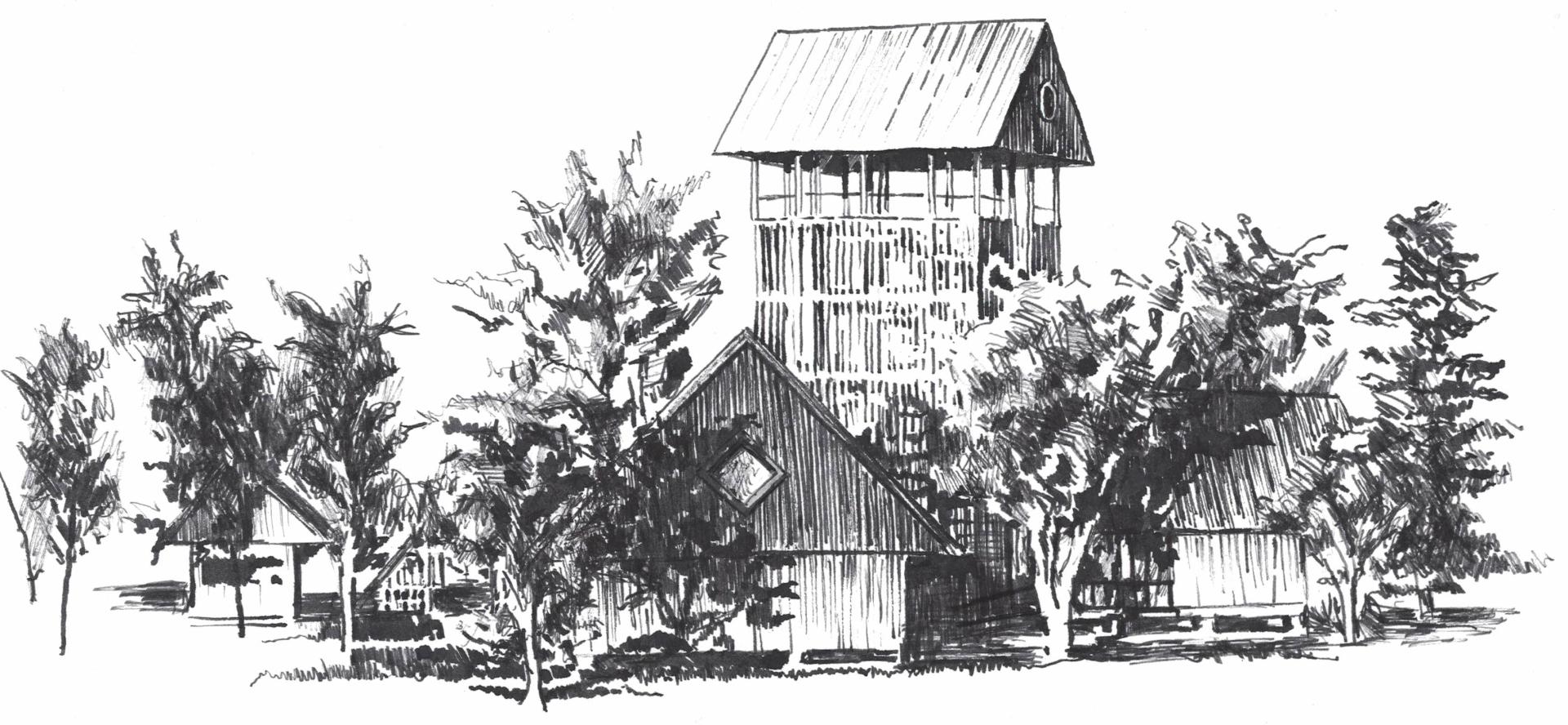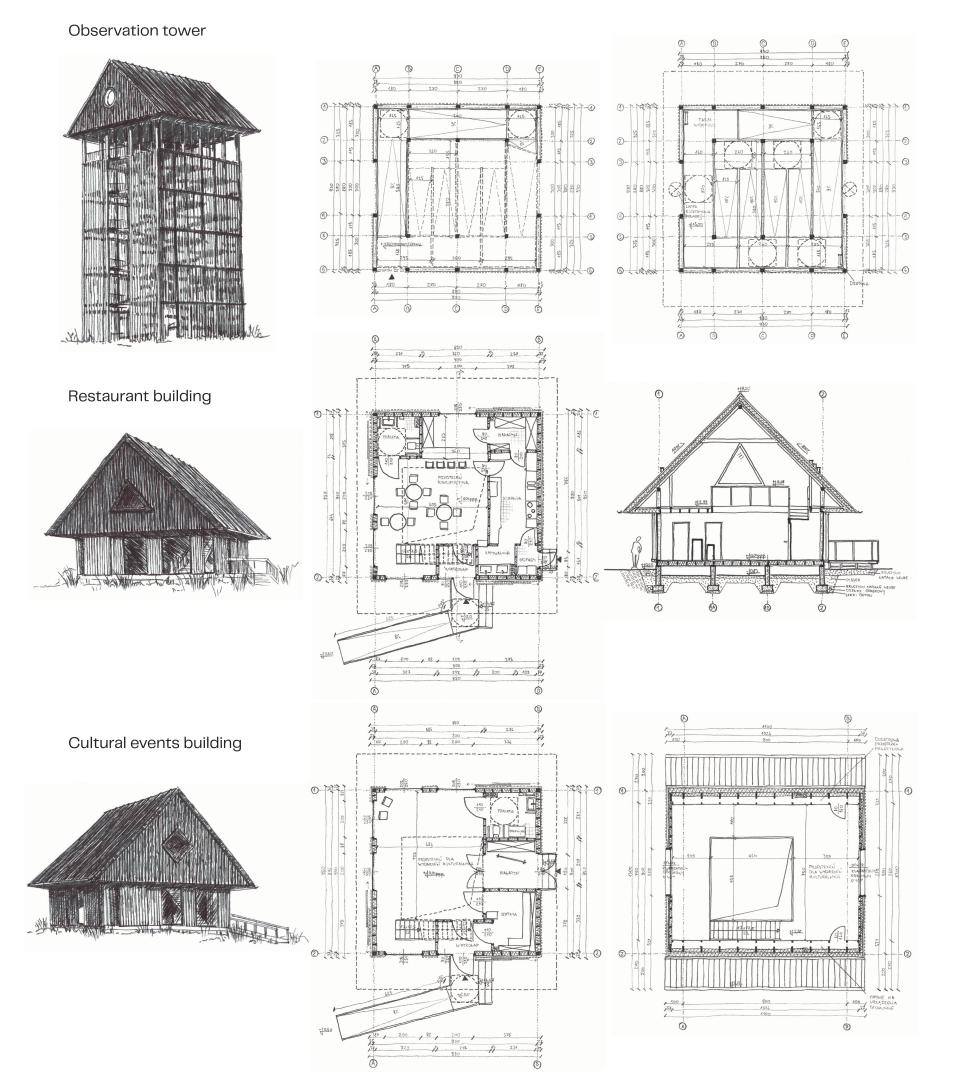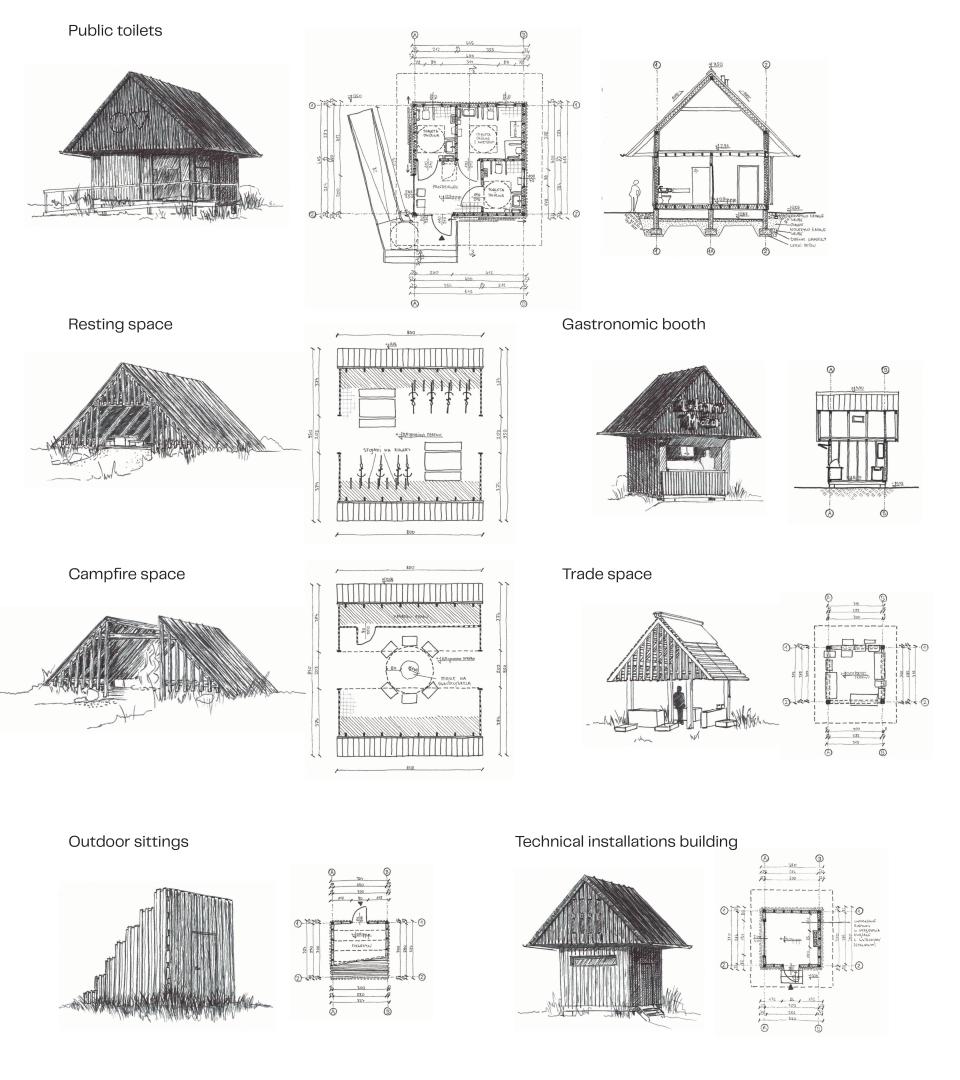Multifunctional developing spaces
Basic information
Project Title
Full project title
Category
Project Description
The main design intention was to create tourist and social spaces in order to promote the region, enrich the tourist infrastructure and generally improve the living conditions of local residents. The basic assumption was to design small, structures with specific functions assigned to them, which could be selected in a given place in accordance with the local needs and the characteristics of the landscape. Chosen structures could be then arranged in unique and useful public space composititions.
Geographical Scope
Project Region
Urban or rural issues
Physical or other transformations
EU Programme or fund
Which funds
Description of the project
Summary
The subject of the work was the architectural design of places intended for tourists and local communities, located in the villages and cities of the Western Polesia region, Poland, on the Green Velo Trail route, from the village of Kodeń to the city of Chełm.
The project aims to create tourist, social and commercial spaces, such as: shelter for travelers, viewpoint, places for meetings and cultural events, point with information about nearby attractions, gastronomy and places for small trade. In general, the purpose of the project is to promote the region, attract new tourists to it, as well as to reduce or to eliminate some of the problems in the area covered by the study, related to, among others, with high unemployment, a shortage of jobs, or low awareness of the cultural heritage of Polesia region. For this purpose, the Eastern Green Velo Bicycle Trail was used, which runs through important tourist areas in eastern Poland and serves as a determinant of the location of the designed facilities. Efforts were made to use its potential resulting from the popularity and well-developed communication infrastructure. The linking of tourist and social functions in the project is to counteract the seasonal nature of tourism present in this area, which would render the facilities unusable for some time a year. It was important to emphasize the unique identity of the region, which combines the history of three nations: Polish, Ukrainian and Belarusian.
Key objectives for sustainability
One of the basic rules of the project was the use of solutions which stop the excessive degradation and exploitation of the natural environment. For this reason, the structure of the modules is based on pine wood, widely available and fast-growing in the municipalities covered by the project. As thermal insulation, boards of wood wool, made of the remains of the production of beams or strips, were used. The walls in the interior are covered with natural clay plaster with high heat accumulation, which translates into savings in heating. Clay plaster has also the ability to regulate humidity, which makes it a beneficial solution for health.
Due to the fact that some of the ecological solutions require high costs, the decision to implement them has been left to the administrators of local areas. The category of such solutions includes the installation of rainwater recovery systems in public toilets building or solar photovoltaic systems on the roofs. It is worth noting that in special conditions, such as long transport or short use of the installation, photovoltaics may cease to be an ecological solution and they may have a negative impact on the environment, so it's very important to decide where precisely it's desirable, and where it's a waste of resources.
Key objectives for aesthetics and quality
The great importance was put into blending the modules into small and charming cities, the countrysides, as well as riversides and lake shores.
The region is dominated by low-rise buildings with a simple plan and, most often, with roofs with a large eaves. Wood used on a large scale in the form of structures and claddings was also noticed with clear color division between the ground floor and the attic. All these features are included in the architecture of the designed objects. The bodies of the buildings were shaped as a combination of barn-like constructions or as the roofs themselves, resting on the ground. The roofs of the buildings protrude beyond the outline of the storey below on each side, which creates a small space for sheltering from rain and determines a unique character of these objects.
Finishing with pine wood of two colors: on the walls of the ground floor- the natural, on the gable walls of the roof- stained in the shade of wenge, it made it possible to fit into the local landscape, both in larger villages or in forest and field areas, where such colors and materials are common. The cladding used is spread out in an openwork manner with gaps between the boards, which add lightness to the structures and create visually attractive chiaroscuro effects. The spacing between the elements varies depending on the type of structure, where they are closer to each other in closed buildings, and in those where openness is preferred, such as in a lookout tower or a resting area, the boards are further away, thus creating larger clearances.
Some of the windows, crowning the cultural, gastronomic buildings and the observation tower were inspired by the formwork patterns on the gable walls of buildings in the villages of the region. They compose three characteristic designs of roof solutions based on basic geometric figures.
Key objectives for inclusion
On of the main goals in designing the objects and the areas created by them was to reduce or to eliminate some of the problems in the region. These problems relate, among others, with high unemployment, a shortage of jobs, large, still-growing emigration or weakening social relations. Every object was created to come across these specific needs. They may vary in different cities and villages and it is up to the local community to choose the facilities they need the most.
Structures such as a restaurant building or a gastronomic booth have been designed to expand local businesses or to develop them from scratch on a small scale. It can reduce the unemplyement rate and increase the number of workplaces. The trade fair space is a similar example, the purpose of which is aimed to the people interested in social, traditional, outdoor trade. Such trade may be related to the unique local cultural events, for which space has also been allocated in the vicinity of the facilities. Integration of the local community can primarily be hold by the cultural building used for exhibitions or workshops for children and the elderly people. The structures have also been designed to form a frame for friendly meetings, bonfires or concerts.
Each structure is accessible for people with motor disabilities. The observation tower includes ramps that allow wheelchair access, access for parents with small children or the elderly people. The tower has viewpoints on each level, which makes possible for people who do not have the strength to get to its top to observe the landscape. At the top of the tower there is a circular opening through which passes a lamp light, similar to the light of a lighthouse. This serves as a signpost for people traveling on the trail.
The cost of the structures was optimized to make objects affordable, but also durable and needful. Because of that, the traditional, local materials were used and the volumes were created to fulfill, but not overextend it's functions.
Physical or other transformations
Innovative character
Environmental sustainability, aesthetics and inclusion were the foundations of this project. Every object and every area was created as a result of detailed analyzes of needs, availability and resources. The possibility of adapting objects and their distribution to a particular city or village makes it a solution that takes into account differences in budgets of communes, differences in their problems and differences in their opportunities. In this subject, variables are countless and may also concern aesthetic differences in the eyes of local communities and in terms of the landscape, which can cause a different approach to the creation of public spaces. Many of these differing aspects were taken into account in the design process. Because of that the spaces may be diverse: intimate, calm or vast, multifunctional and thriving with social life. However, they have also been framed with rules in order to ensure that they are always beautiful, inclusive and environmentally friendly. These rules are carefully designed structures, plans and architectural expression of each one of them. As a result, despite the fact that there are as many as ten different modules and the ways of their arrangement are countless, it is still not a breakneck solution for the locals to arrange them and make their home a better place.

