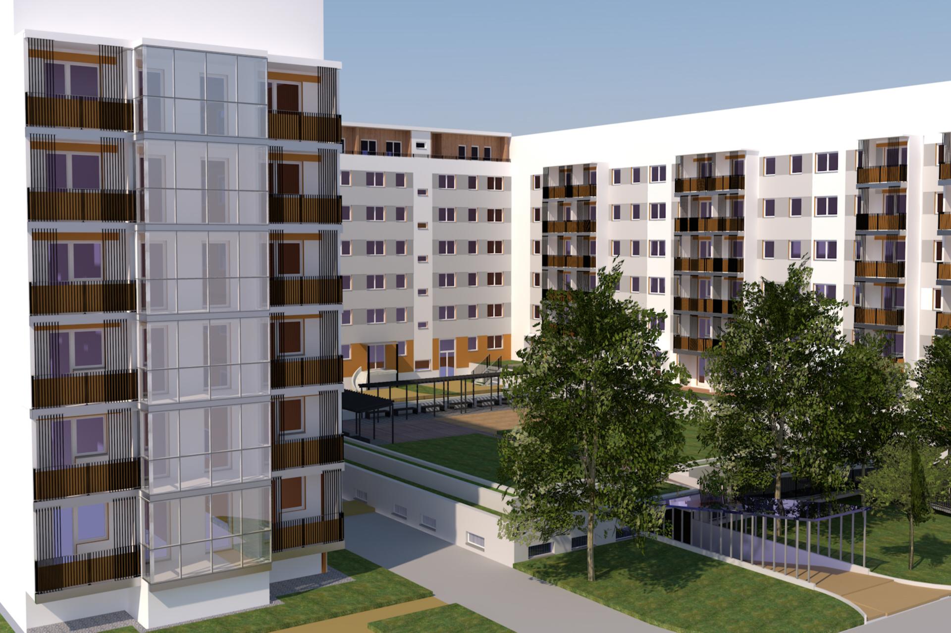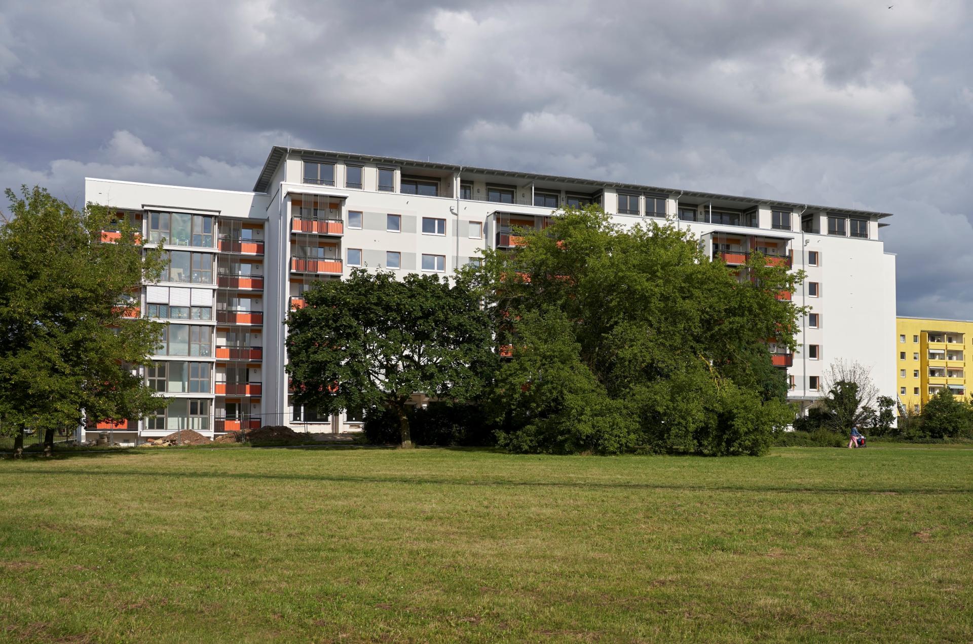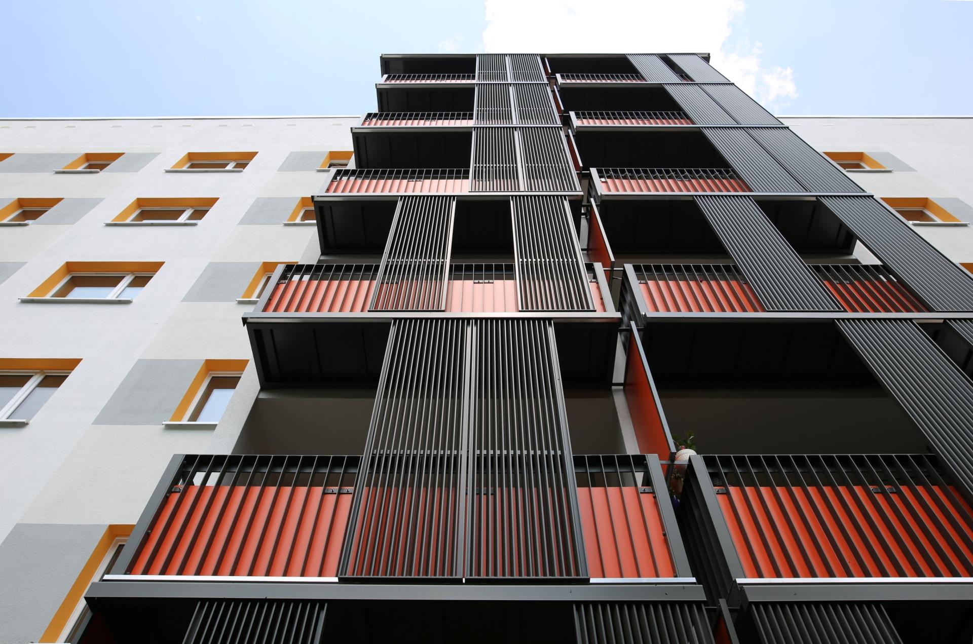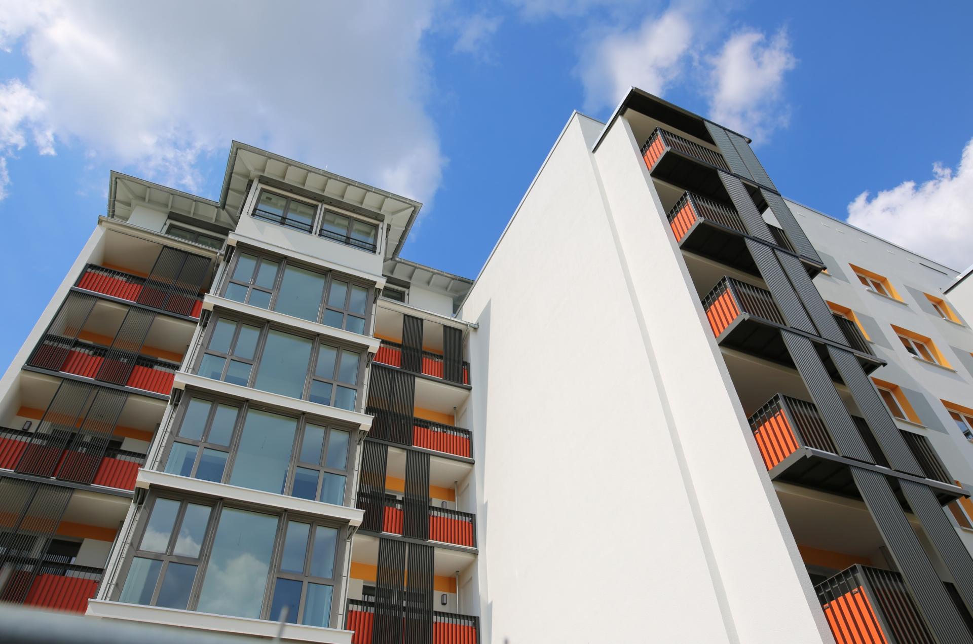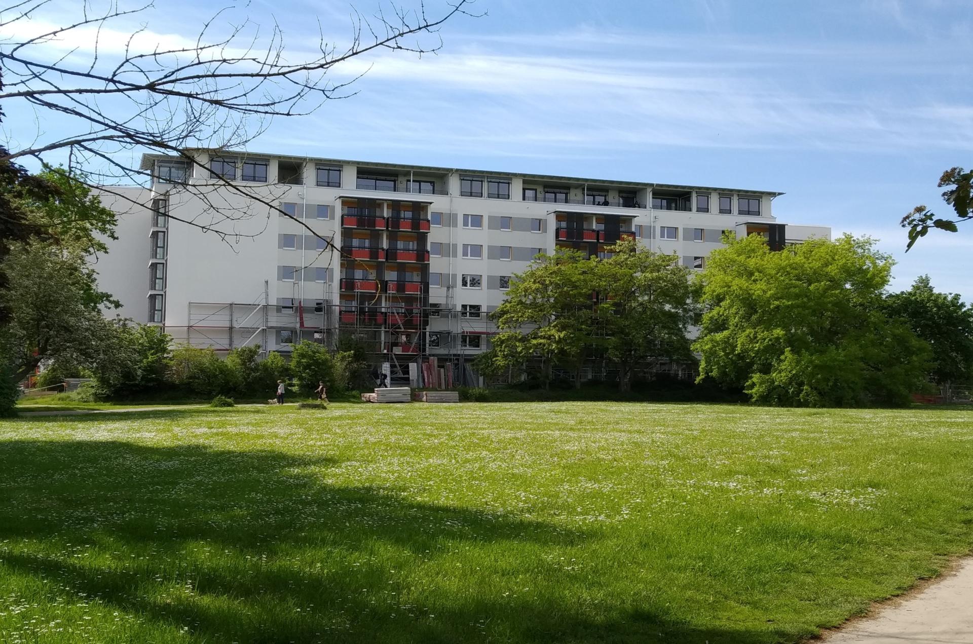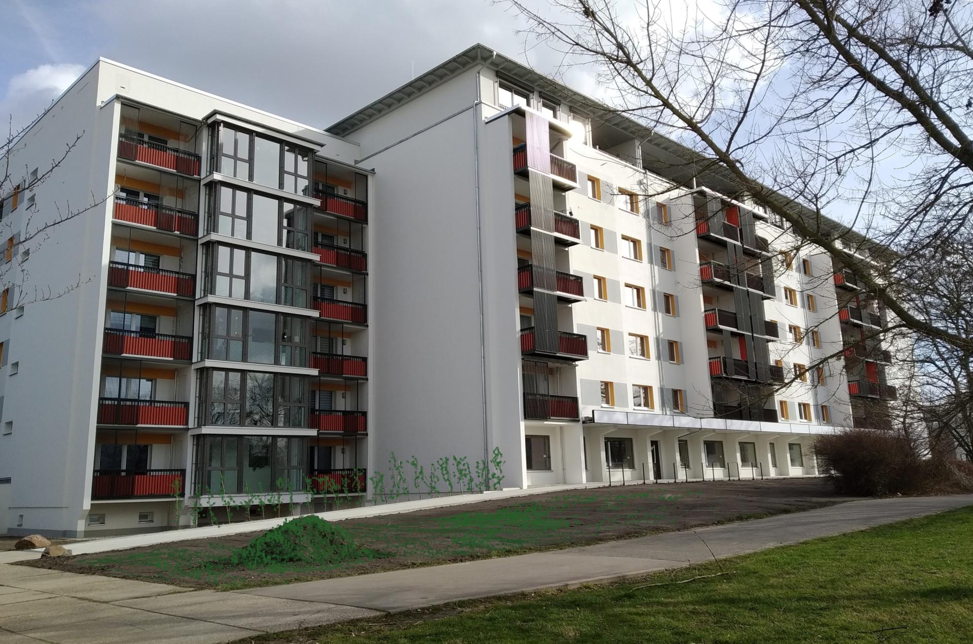New living in Grünau
Basic information
Project Title
Full project title
Category
Project Description
The WBS 70 is being brought into the new era and is equal to a new building. 250 residential units are being comprehensively reconstructed, upgraded in terms of energy-efficiency and equipped with new floor plans. The smart planning principles of the existing building, the clear proportions of the rooms, the optimized load-bearing concept, the good ratio of the areas are further used and supplemented by contemporary elements.
Geographical Scope
Project Region
Urban or rural issues
Physical or other transformations
EU Programme or fund
Which funds
Description of the project
Summary
The WBS 70 is being brought into the new era and is equal to a new building. 250 residential units are being comprehensively reconstructed, upgraded in terms of energy-efficiency and equipped with new floor plans. The smart planning principles of the existing building, the clear proportions of the rooms, the optimized load-bearing concept, the good ratio of the areas are further used and supplemented by contemporary elements.
The appearance is enhanced by a new building envelope, extensions and additions. Floor plans are merged to realize apartment sizes and types according to current demand. Barrier-free conversion of all levels will take place. Community areas will be provided for residents of all generations to live together. Revegetation of open spaces will do credit to the district of "Grünau" (meaning “green meadow”). In preserving the basic substance of the buildings, the construction measure is resource-saving, ecologically sensitive and sets an example for further use and development of the existing built environment.
Key objectives for sustainability
Energy efficiency and climate protection:
Implementation of all specifications according to EnEV, KFW 100, new floor with standard KfW 55.
The addition of new floors will result in a moderate, space-saving increase in density at the site.
Wooden components were selected as a renewable building material for the addition, which were delivered to the construction site as board-stack ceilings and timber frame walls in large panel construction.
With sophisticated element dimensions, a short assembly time was able to be guaranteed (Lego construction method).
Economic efficiency and affordable costs:
Renovation of existing buildings at 1,800 EUR/sqm WF, extensions and additions at 2,600 EUR/sqm WF.
The preservation of the existing building and the continued use of the supporting structure ensure an economical construction method, which makes it possible to guarantee compatible rents. In order to achieve a high living quality and suitable construction costs, new construction elements with a degree of repetition were developed, which were tested by prototype (sample component) approx 1.5 years ahead of the actual construction phase.
Open space design and climate adaptation:
Open space design with high quality of stay. Parking spaces for all currently requested mobility types: bicycles, e-bikes+scooters, cars, e-cars are offered in a sunken garage with a green roof. The green roof serves as a rest zone for all residents and at the same time as a play area for children. The green roof is designed as a retention roof and ensures a ecologically sane water cycle at the site. The entire open space including access roads, garage and green roof is designed to be barrier-free.
Key objectives for aesthetics and quality
Architecture and building culture:
The architectural concept of the building project is based on the further development of classical modernism. The given clear building design is upgraded by an additional floor and extensions creating a dominant external effect highlighting the continuation and transformation of the existing building structure. With a clear and self-confident design language, the building tradition of communal (cooperative) living experiences a new urban anchoring.
Urban context:
In the larger context of the housing estates of Leipzig-Grünau, the residential complex is understood as an integral part of the settlement but completed with its own design and functional features, as a self-contained quarter with a heightened quality of stay in the inner courtyard. The functional diversity of housing, daycare center, schools and residents' meeting place are amplified at the location. The original urban design concept with visual axes, passageways and rows of trees will be taken up and rounded off in detail.
Key objectives for inclusion
Social claim: Living for all:
Offer of apartment sizes according to the existing demand on the Leipzig housing market: 2R-WE to 6R-WE, apartments for wheelchair users and people with disabilities, coupled apartments as multi-generation apartments, apartments for the optimal combination of living and working at home, healthy mix of all age groups and social levels,
staggered rents, apartments for tenants KdU. In short: measures to enable the fulfillment of different needs and to help facilitate harmonious coexistence of people of all age groups and social backgrounds.
Community areas are on the ground floor and in the open space for meeting and events... for all residents and generations. The overall barrier-free design of the project allows tenants to live independently, regardless of their abilities or age.
If necessary, the cooperative's association, which is integrated on site on the first floor, will provide assistance with everyday matters and care for those in need.
Results in relation to category
At this time after completion of the residential buildings An der Kotsche 43-73 following persons live together: Families with children, families with children with handicap, seniors, people in wheelchairs, families with elderly family members who need care, students..... There is a pleasant understanding coexistence.
On the first floor of Building 2 there is a spacious community unit open to all residents for events, meetings and celebrations. The team of the resident association looks after senior citizens as well as after children and young people. Activities ranging from film screenings to vacation games for children and dance evenings enrich life at the site.
The inner courtyard of the ensemble was built with a green roof on top of the garage consisting of diverse plants. The green roof is designed as a play and recreation area and also offers different opportunities to meet. A pergola provides shade, play areas and an outdoor chess unit encourage communication among residents. All areas are accessible without barriers.
How Citizens benefit
Right from the start the project of the modernization / reconstruction / building extension of the An der Kotsche buildings was communicated and coordinated with the representatives of the city planning office, the building authority, the social welfare office and the representatives of the associations for the disabled. The contents were jointly discussed and developed in terms of planning.
Physical or other transformations
Innovative character
Cooperations and innovative concepts:
Construction was carried out with a local general contractor, with a tight technological sequence of renovation and reconstruction of the individual buildings with staggered measures in stages, with maximum involvement of regional crafts enterprises and building material manufacturers.
The development of new concepts for WBS 70 described above was carried out in extensive interdisciplinary cooperation (similar to a research project) between the client, the architect, the structural engineers, the shell builders and the metalworkers.
Learning transferred to other parties
The New Living Project in Grünau shows that with close cooperation of the many players - from the owner and builder, the planners, the architect, the structural engineers, the building services planners, the construction companies to the property management, the association for the care of tenants and the residents themselves - optimal living, working and relaxing in the green is possible in a residential neighborhood.

