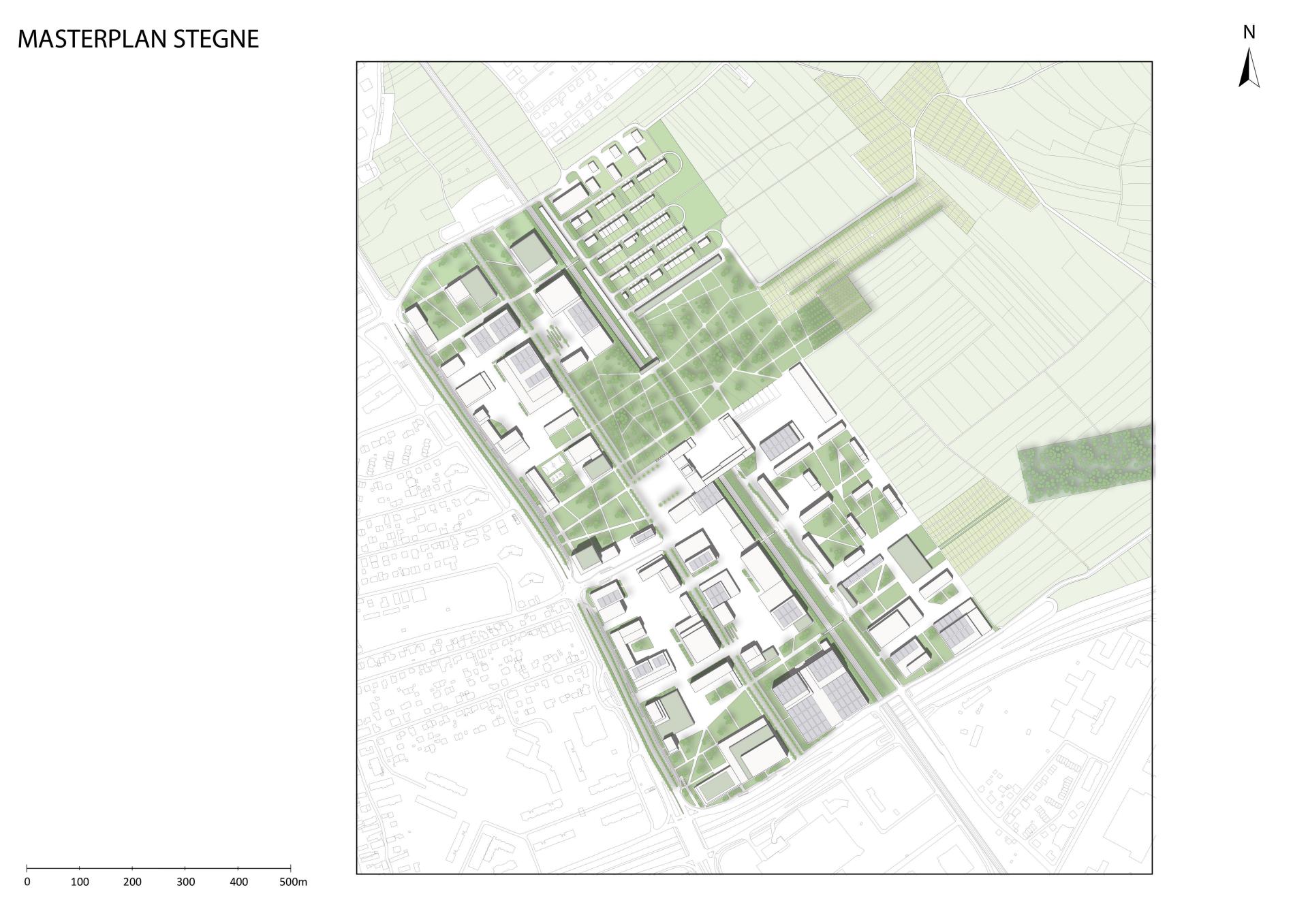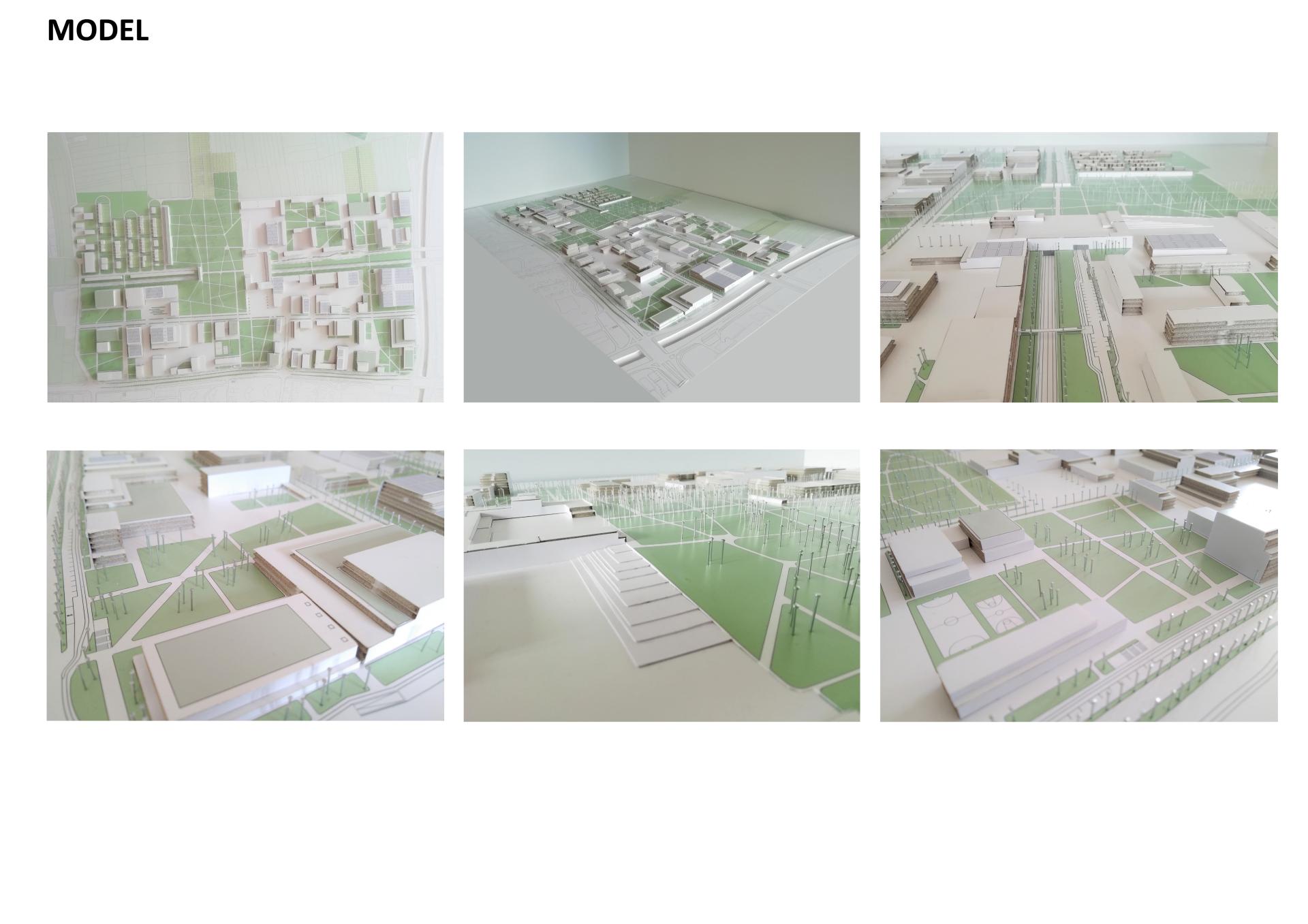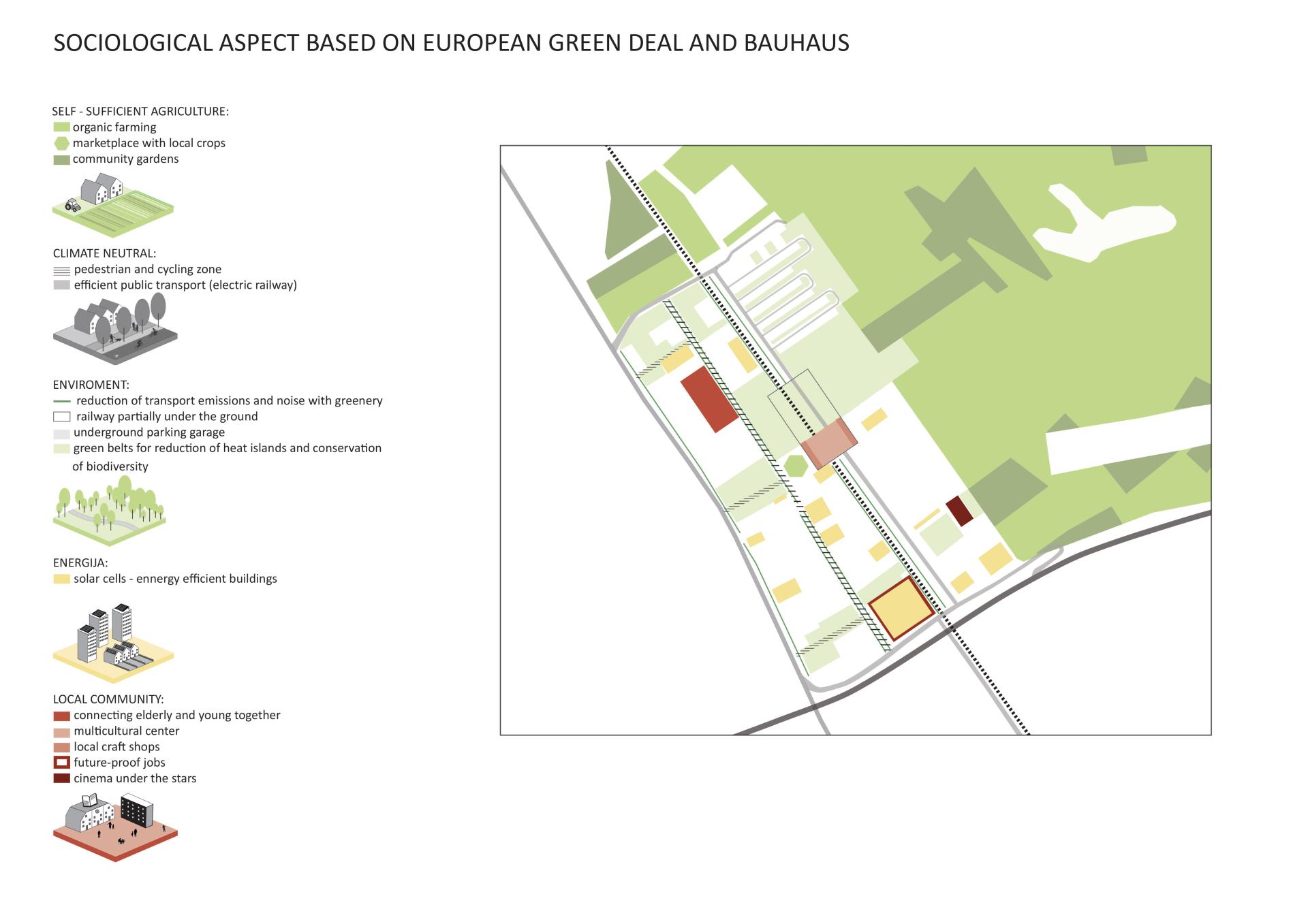Stegne Masterplan
Basic information
Project Title
Full project title
Category
Project Description
We have developed our concept on the case of the Stegne industrial area, located northwest of Ljubljana, the capital of Slovenia. The concept stands on a self-sufficient urban-rural lifestyle that allows users to have direct contact with nature. We recycled existing volumes and reused them for the new buildings in the same area. As a final result, we present the new urban plan of Stegne.
Geographical Scope
Project Region
Urban or rural issues
Physical or other transformations
EU Programme or fund
Which funds
Description of the project
Summary
We have developed our concept on the case of the Stegne - industrial area, located in the northwest of Ljubljana, the capital of Slovenia. The concept stands on a self-sufficient urban-rural lifestyle, that allows users to have direct contact with nature. We bring natural elements to the city with one larger and two smaller green belts, which are connected to the underpasses that lead to Dravlje. The belts represent the strong green spatial connection between the buildings in the west and the agricultural land in the east. They are also important for spatial orientation and reducing the effect of urban heat islands. Another contribution to this cause are the designed green roofs on larger and more suitable buildings. The focus of the space is the central hill, which offers residents an interesting space of culture, art, community, education, and retreat from the noise of the city. The park with its many trees and paths is on the east side, at the foot of the hill, formed into a wide strip of community gardens, which encourage the inhabitants of Stegne to self-sufficiency. In addition to growing their own crops, gardening also encourages residents to intergenerational connections. Due to gardens' central location, human scale and good walkability, they are quickly and evenly accessible from all areas. We also encourage self-sufficiency by setting up farms and an agricultural cooperative in the northern part of Stegne. The road that passes by the farms connects across the agricultural land to the equally, agriculturally oriented Kleče and Savlje. The main market in Stegne is thus filled with crops from local farms, offering greater self-sufficiency to the wider Ljubljana district. Self-sufficiency as a main concept is reflected in both agriculture and energy, as the roofs of many buildings are covered with solar panels. In the southern part, next to the railway, there is a garage for electric vehicles, powered by a local network of solar power plants.
Key objectives for sustainability
Nowadays, the area of Stegne is largely built-up with commercial and industrial buildings. Within the area, motor traffic dominates and as a result, the space is unpleasant and inhumane for people. With a purpose to improve the quality of the place, we have created a conceptual urban redevelopment plan, where we have recycled existing volumes and reused their materials to create new buildings. We made a new mixed-use urban plan, which is more liveable for people. Within the area, we have created more green spaces with trees, which contribute to a more pleasant climate, cleaner air, and a reduction of the urban heat islands. Rainwater is used to water green areas, relieve pressure from the sewerage system, and save drinking water. Within the area, traffic is restricted to public transport, cyclists, and pedestrians, as we want to encourage people to be more sustainable and reduce greenhouse gas emissions. The area is supplied by renewable energy - solar panels on the roofs of buildings. Because the area is situated on the edge between an urban and rural landscape, special care has been taken to preserve all agricultural land, so as not to follow the trend of increased development of agricultural land. By preserving farmland, we aim to encourage farmers and residents to become self-sufficient and to increase the use of local products. These farmlands will be crop rotated to preserve a good quality of soil for future generations. The use of fertilizers and pesticides is banned to protect water resources - the nearby groundwater and the water reservoir that gives water for the Ljubljana basin. On the contact between the urban and the rural are ecological meadows, which are preserving and creating wildlife habitats.
Key objectives for aesthetics and quality
Stegne as we know them today is not a pedestrian-friendly area. Building quarters are very long due to industry, for pedestrians it is difficult to orientate in space and there are not enough green areas. In our concept, it was crucial that we focused on human and their experience in space. Because we planned a green belt and connected nature with the urban, people would have many green areas that offer them a lot of space to spend free time. It is also a more pleasant ambience for people when they go through them on the way to school or work. The area is divided by railway into two parts, which are connected across the railway in four different locations, which are passable only for pedestrians and cyclists and thus exclude car traffic. The railway is in-depth and planted around, so it does not interfere with the atmosphere of everyday. It is powered by electricity. The most beautiful passage is the central hill, which is designed as a park with many paths for walking and recreation. As a visitor of the park, you climb on the hill from the west, which rises above the surroundings and offers views of the main landmarks in Ljubljana. In the northern part of the park a gallery is situated, and in the southern part, there is an attractive square with a multicultural center and service buildings. To the east, there is a view of the fields, gardens and orchards. Residents can be actively involved in the production of food and contribute to self-sufficiency, making them feel useful and connected to nature. This genuine contact with nature sharpens the senses, e.g. by watching people in the park, by tasting fresh fruit, by listening to the buzzing of bees, by smelling spring flowers and by feeling the pleasant climate on green areas. Electric cars, underground parking and the construction of only the most urgent roads for cars also help to reduce noise, air pollution and create a safer place for pedestrians.
Key objectives for inclusion
All residents and visitors of the area would have equal opportunities to take advantage of the space and get involved in activities and participate in many fields. Because the concept is based on connecting the urban with the rural, the greatest opportunities for the involvement of the population are in self-sufficiency - community gardens and public orchards. In case of surpluses, it would also be appropriate to exchange crops at the local market and connect with other markets and restaurants in Ljubljana. Through these activities, residents strengthen their ability to cooperate and make each other aware of the importance of self-sufficiency and organically produced food. Both residents and users of space from other areas can help co-create the space through collaboration. In the concept, we tried to emphasize the importance of intergenerational cooperation, especially of more vulnerable groups such as the elderly and children. The kindergarten, primary school and nursing home for the elderly are therefore located close together to socialize in a pleasantly designed natural environment. In addition, the whole area is full of different uses that are not concentrated in one place and are mixed. This results in a high frequency of route use, which makes every part of Stegne playful and full of life. There are also many new future-proof jobs close to the residents' homes, which would be easily accessible to workers from other areas. Stegne would become very accessible by rearranging the route and public transport. People can come by train and city buses, which have five stops, or by cars, which are parked in the underground garage. Bicycle and pedestrian paths are well arranged and are also suitable for the disabled, elderly and children.
Physical or other transformations
Innovative character
In the concept, we combined all three dimensions of the New European Bauhaus. In particular, we created urban gardens, which bring people from different generations and with different needs together, and help them to live self-sufficiently, and therefore sustainably. We designed a square, which functions as a multicultural center, on the pedestal, above the railway, that brings people together and emphasizes the beauty in the diversity of their native culture. The square is right beside the park, which allows people from the Stegne to connect with nature. Nature as itself brings aesthetics to the built-up areas and also makes a place more sustainable by relieving the heat islands.




