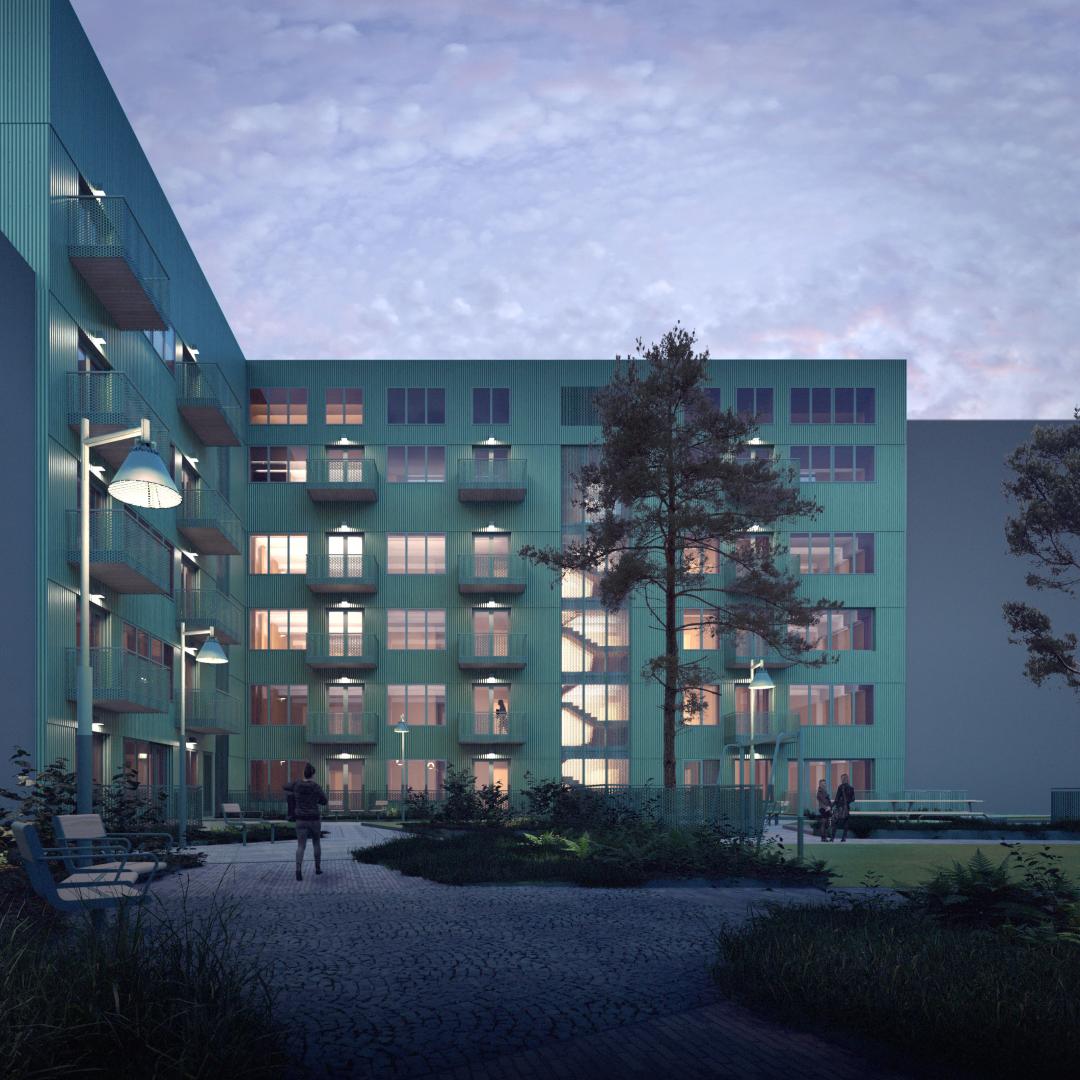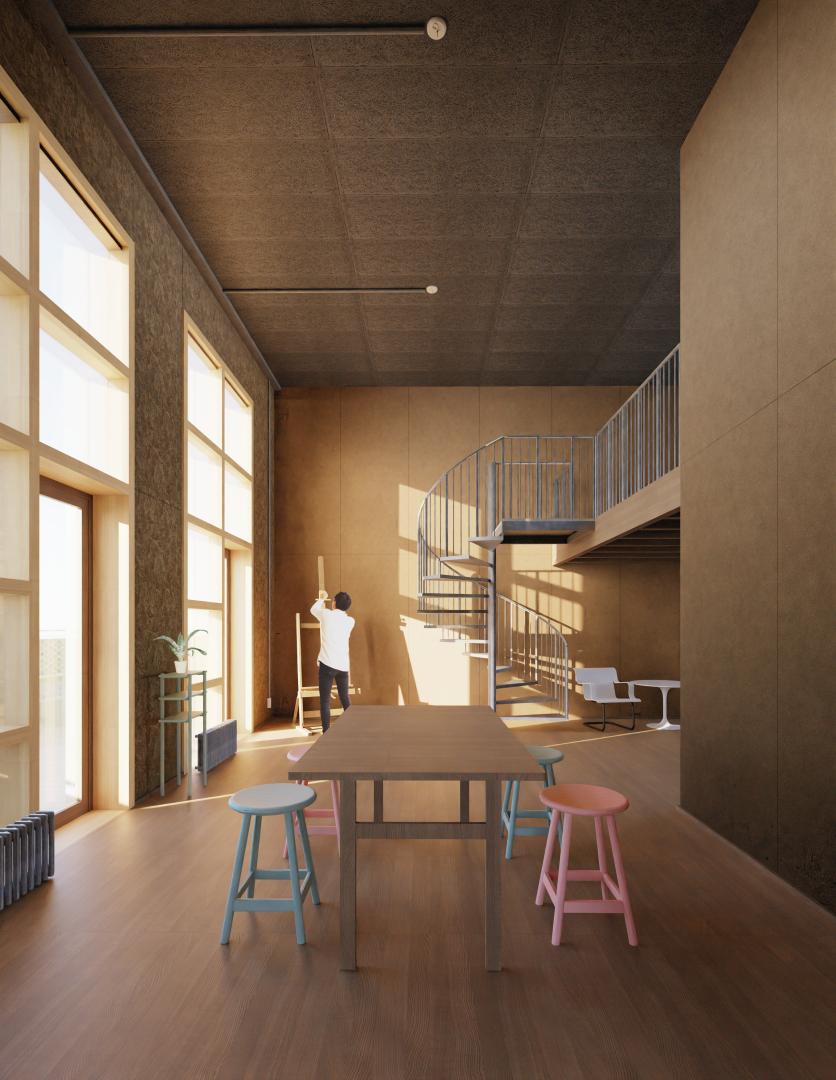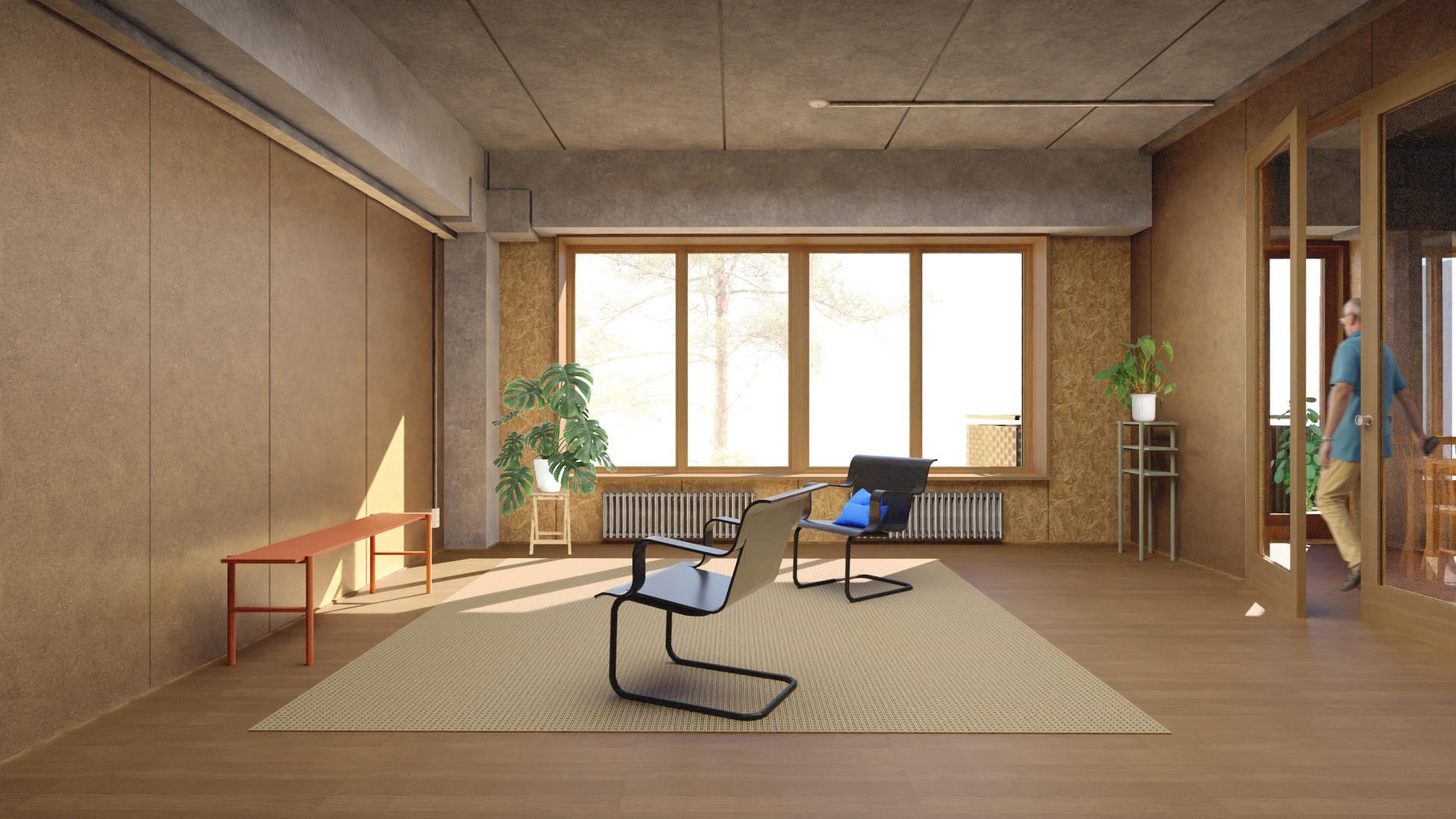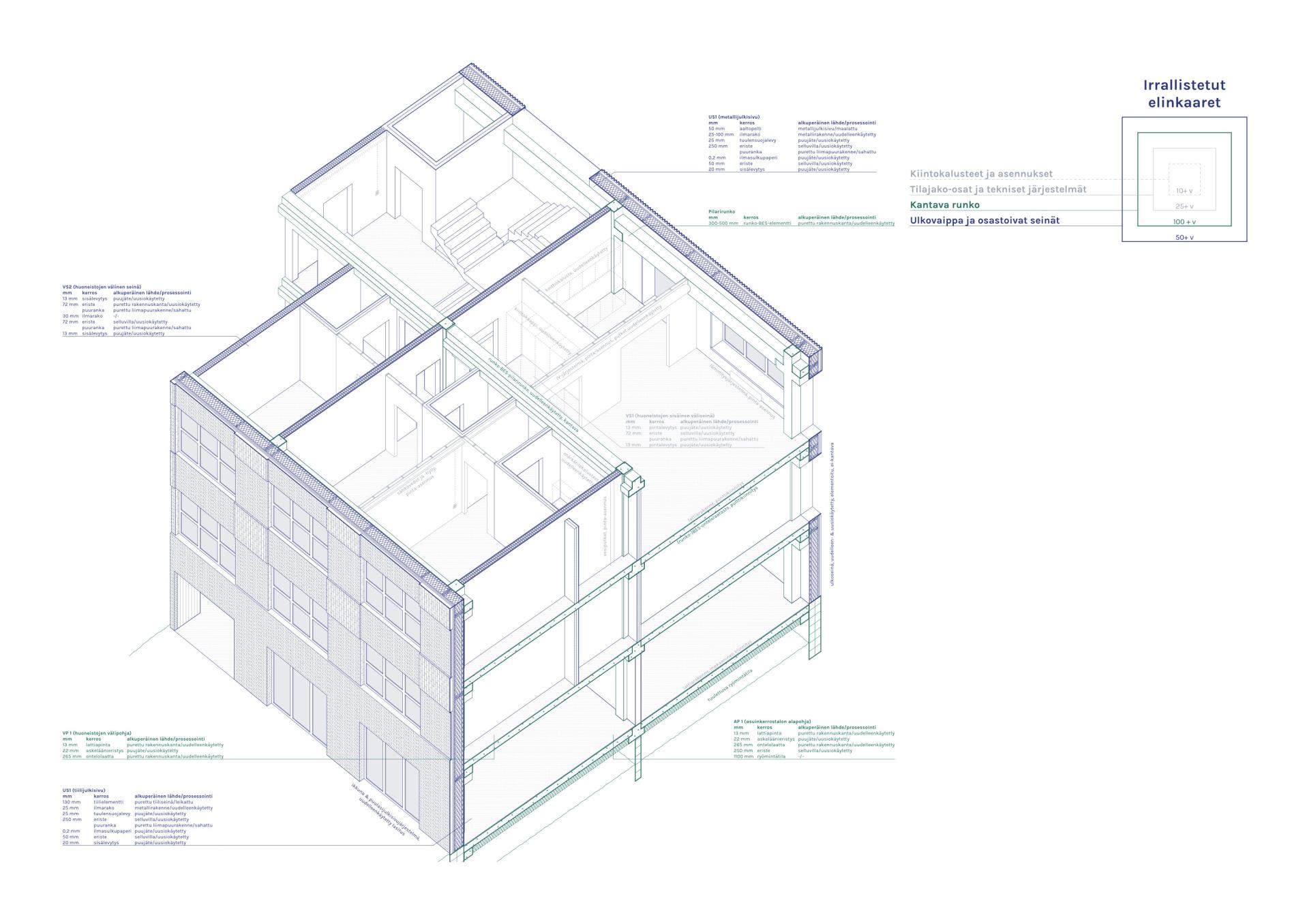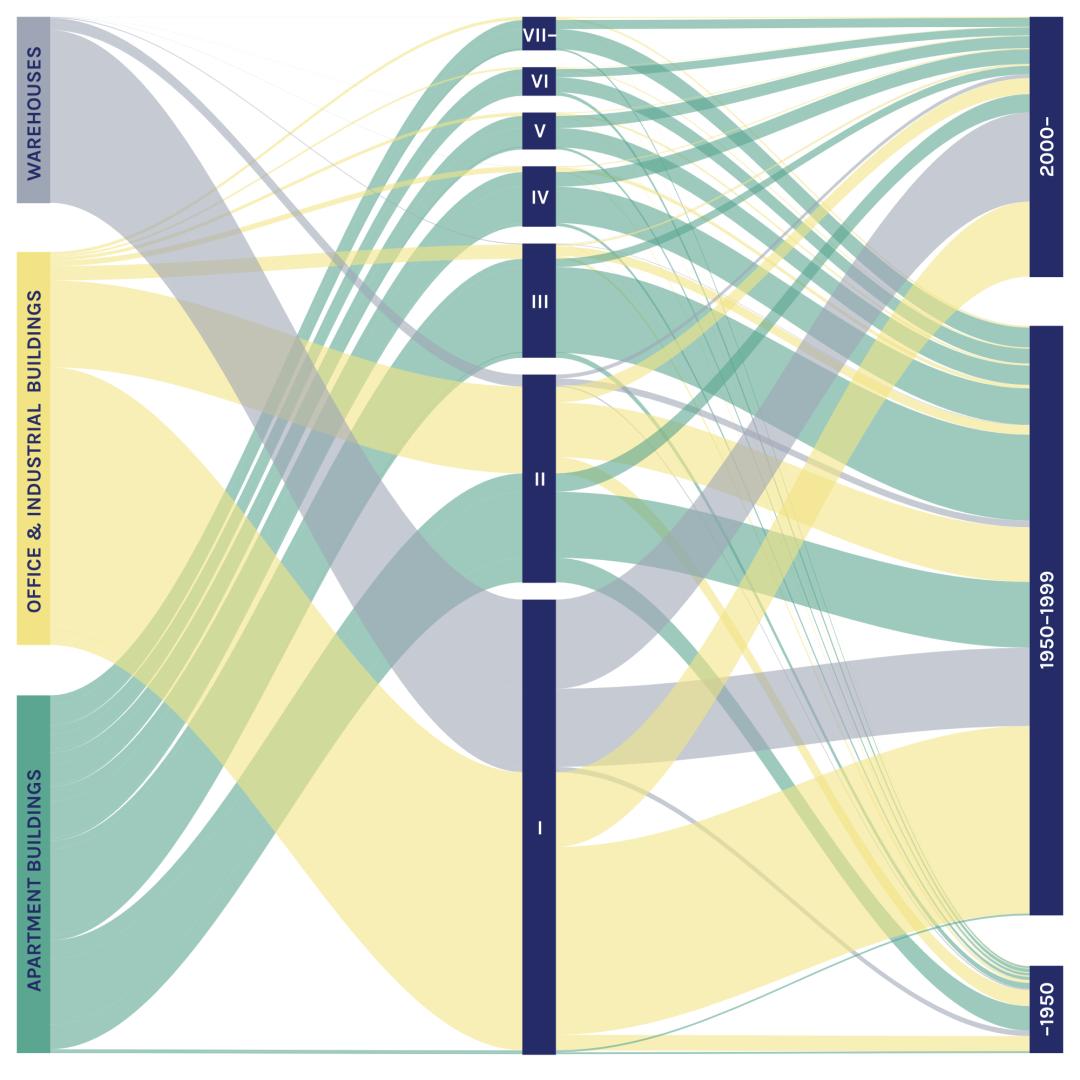Recycled block of flats
Basic information
Project Title
Full project title
Category
Project Description
Recycled block of flats is based on a 203 page thesis aiming to systematically reuse the most potent resources of the demolished building stock as a part of new housing architecture. Guided by research, the concept focuses on reusing the common modular pillar-beam structures that are vastly available in the demolished building stock. Reuse of concrete parts provides 95–98 % smaller carbon footprint than comparable new parts, yet providing adaptability and unprecedented architectural expression.
Geographical Scope
Project Region
Urban or rural issues
Physical or other transformations
EU Programme or fund
Which funds
Description of the project
Summary
Recycled block of flats is a concept based on a 203 page long thesis aiming to reuse and utilize the most potent resources of the demolished Finnish building stock and pursuing a pilot project. The concept contrasts the most typical building parts available in the demolished Finnish building stock and the most dominant carbon footprint sources of new residential high rise architecture. As the center of these two material flows are the prefabricated concrete element systems of the 1950–90s commercial, office and industrial buildings. The prefabricated elements were originally used in pillar-beam systems, fastened with bolts and standardized to certain modular measures. The concept reuses these mechanically joined, modular building parts as the frame of the proposed new housing units. As the concepts core relies on the most readily available structures from the demolished building stock, it enables the to be demolished building stock in itself to function as the main building material storage instead of creating a need for temporary storage in between the demolition and the new construction. To close also the secondary demolition material flow loops the metal, wood and mineral waste streams were analyzed for reuse potential in external wall structures. Through this research the possibilities to reuse concrete elements, wood parts, bricks, window systems, insulation materials and metal sheets were identified and compared by their potential. The proposed concept utilizes these secondary material flows in providing the reused concrete frame a contemporary, and energy efficient facade system. The created apartments are financially accessible, adaptable for diverse multigenerational living and aesthetically defined by their unprecedented architectural expression. The concept aims to lead to a visionary circular economy pilot project in Europe.
Key objectives for sustainability
The core concept provides a way to reuse the frames of approximately 45 % of the demolished commercial, office and industrial building frames in Finland. The reusability potential was studied through carefully listing and documenting the joints and qualities of the 1950s–1990s building systems and their parts. The concept could allow to reuse over 10 % of all of the Finnish demolished square meters. Similar kind of potential could be reached on the EU level as the era’s construction systems consist of mostly standardized building parts and connections. Research shows that the concept’s reused system concrete structure has 95–98 % smaller carbon footprint than a comparable system based on new parts yet providing vast adaptability, DfD-compatible joints and ability to separate different building systems from each other. The concept is not only about creating flexible low-carbon housing of the future but also about how the unexploited construction material flows could be closed into circular loops. The thesis behind the concept analyses in detail all of the national Finnish demolition waste. These waste streams are categorized by their contents and reuse potential considering their tectonic carrying capacity, acoustical performance, harmful substance amount, fire resistance rating and connection dissassembly type. As a result of the extensive study, the concept provides an alternative use for the dominant mineral material waste flows as reused construction parts instead of downcycled gravel substitute. The concept relies on the existing pillar-beam systems’ mechanical joints that separate these systems from the bearing-walls-based apartment housing typologies. In Finland, the demolition of pillar-beam based typologies (commercial, office, industrial) account for more than twelve times the amount of demolished square meters than that of apartment buildings. The Recycled block of flats provides a refined circular vision and aims towards a realized pilot project.
Key objectives for aesthetics and quality
One can argue that the crisis of housing is not cured by inventing more efficient or polished housing concepts but by learning to dwell. This argument implies that buildings are demolished because they are no longer seen worthy of preserving, not because they had reached the end of their technical lives. This is evidently backed up by the European demolition motivation statistics. Thus reusing of building parts is not only about reducing the carbon footprint of the dominant construction waste streams. Designing with old building parts confronts their patina and previous lifecycles as a forceful design imperative. Recycled block of flats strives towards unprecedented contemporary architectural expression that values the existing and used more than the unlived and the new. The concept is a bold statement for a new aesthetics that acknowledges the reused building parts not as trash but as desirable, highly valued assets. The reused parts entwine the building to its previous histories and enable visual languages more diverse than the current building production. Throughout Recycled block of flats, this vision is communicated with familiar, clearly defined architectural character, yet unseen circular architectural expression. The aesthetics of the concept raise the historical layers and their significance as the celebrated core of the built environment both in the broader city image and in the individual apartments.
Key objectives for inclusion
Current models of housing production are oftentimes criticized for their lack of diversity and lack of dweller-centric concepts. Providing affordable, accessible and inclusive apartments in bigger scale would benefit from a universally applicable frame that was customizable through engaging design processes into diverse individual housing units. The Recycled block of flats combines these two aspects with care: the reused pillar-beam system creates an affordable, industrially producable frame which can be modified to almost infinite degree through the use of non-bearing walls. Inclusion of the residents to the design process can be allowed more freely in such flexible systems where walls can be moved and rooms modified without the need of redesigning the whole structural system after each and every modification. Separating the different building systems (shell, bearing frame, space-dividing walls, technical installations) allow residents the freedom to care for and adapt their dwelling easily by-need basis. In addition to the focus on equality through more inclusive design processes, Recycled block of flats approaches inclusiveness also through the spatial arrangements. The concept includes various common spaces to enlargen the apartments and diversify possible ways of living. Communal laundry room, rooftop gardens and banquet facilities with a sauna enable a more open, communal way of living and celebrating for everyone. The concept’s various apartment types and spacious common spaces are designed to promote multigenerational, inclusive ways of living. As a whole, Recycled block of flats has the rare quality of including the residents both before and after the building is built and this quality separates this from the mainstream housing design.
Physical or other transformations
Innovative character
The Recycled block of flats provides a bold architectural vision that combines technically feasible low-carbon demolition waste reuse solutions, aesthetically daring architecture and programmatically inclusive housing. The reused concrete frame and exterior shell allow to close the open demolition waste material loops providing significant carbon footprint and waste amount reductions. The concept shows the unexploited potential for new aesthetics: it celebrates the patina and the wear of the reused building parts as a valuable asset. The reused concrete frame allows a freespace approach to the design process: the architecture functions as a frame for the residents to modify into their own dwellings. The concept communicates this kind of adaptability through unprecedented aesthetical means. The proposed apartment types ad common spaces are crafted to be suitable for multigenerational living and supported by shared spaces. Through its careful background research and architecture, Recycled block of flats encompasses these three separate qualities into one easily understood, impactful concept.

