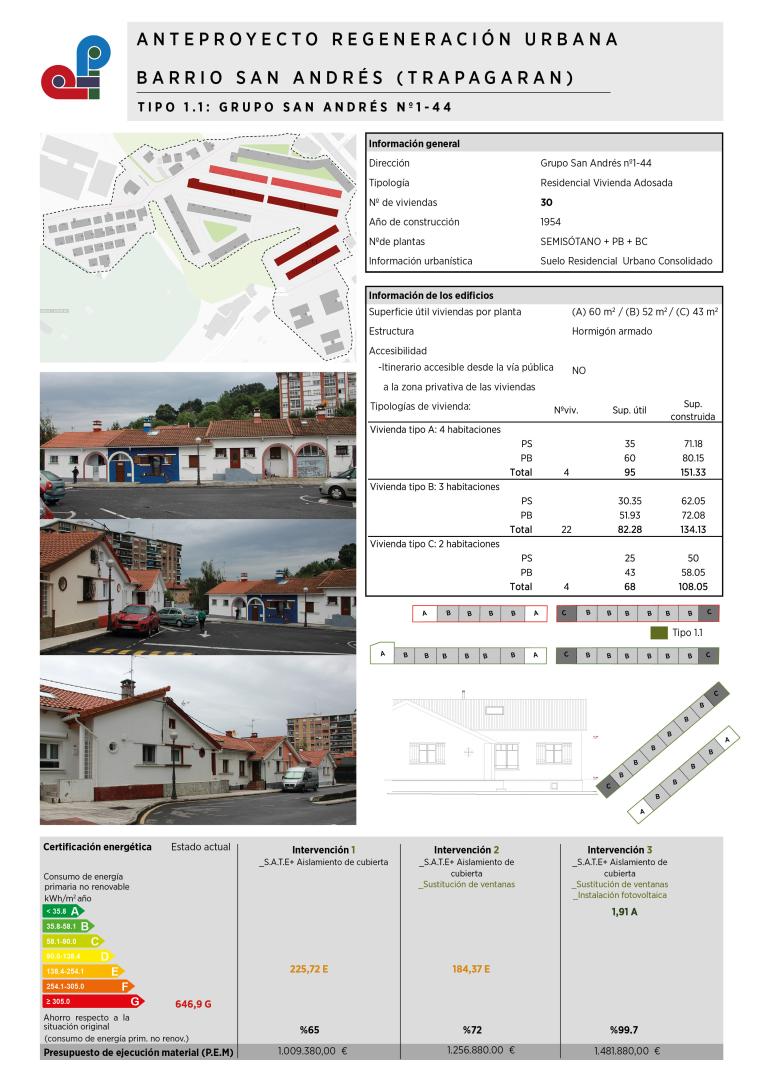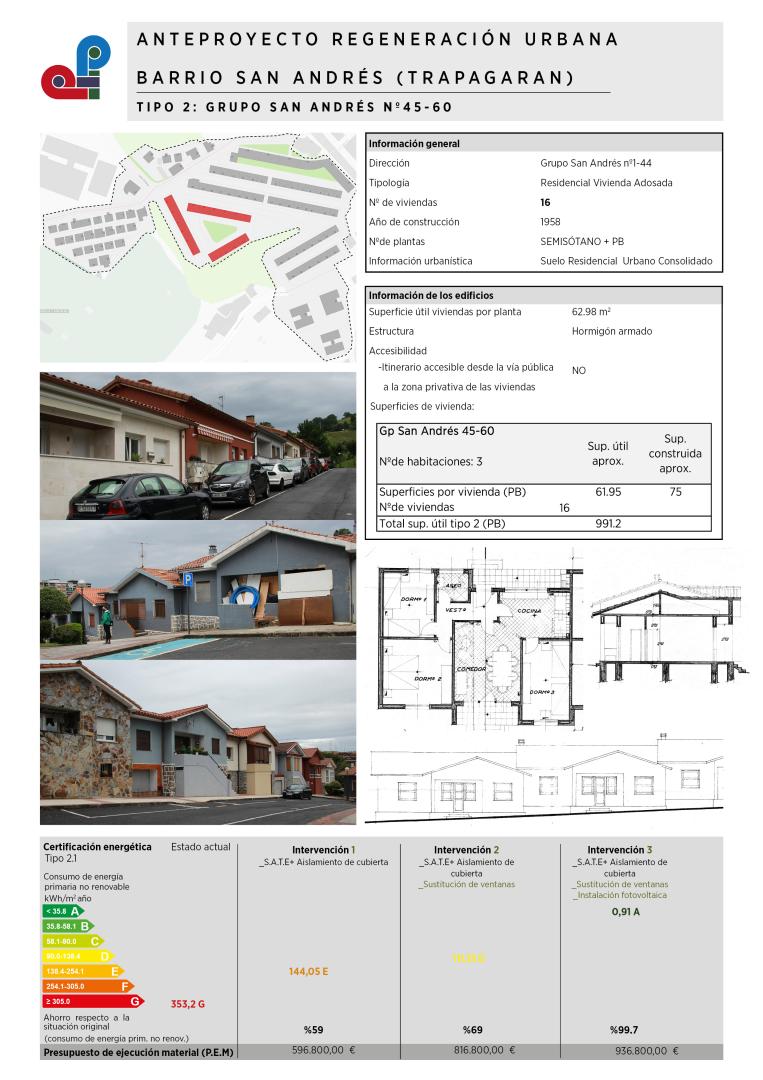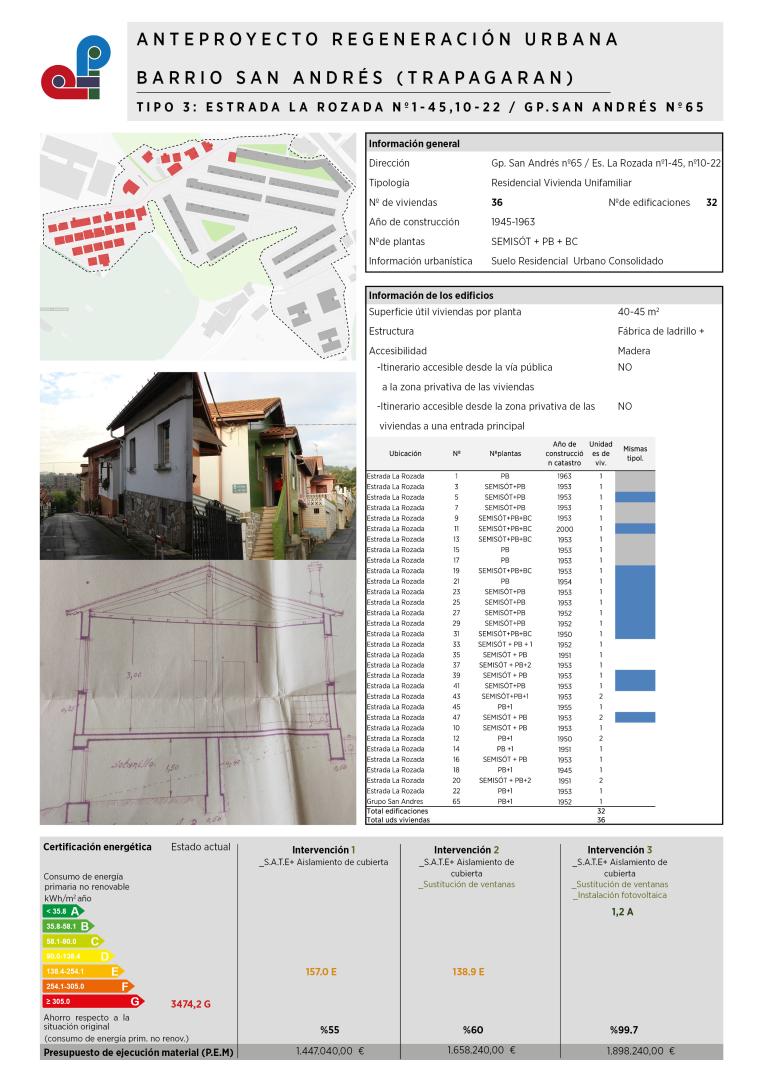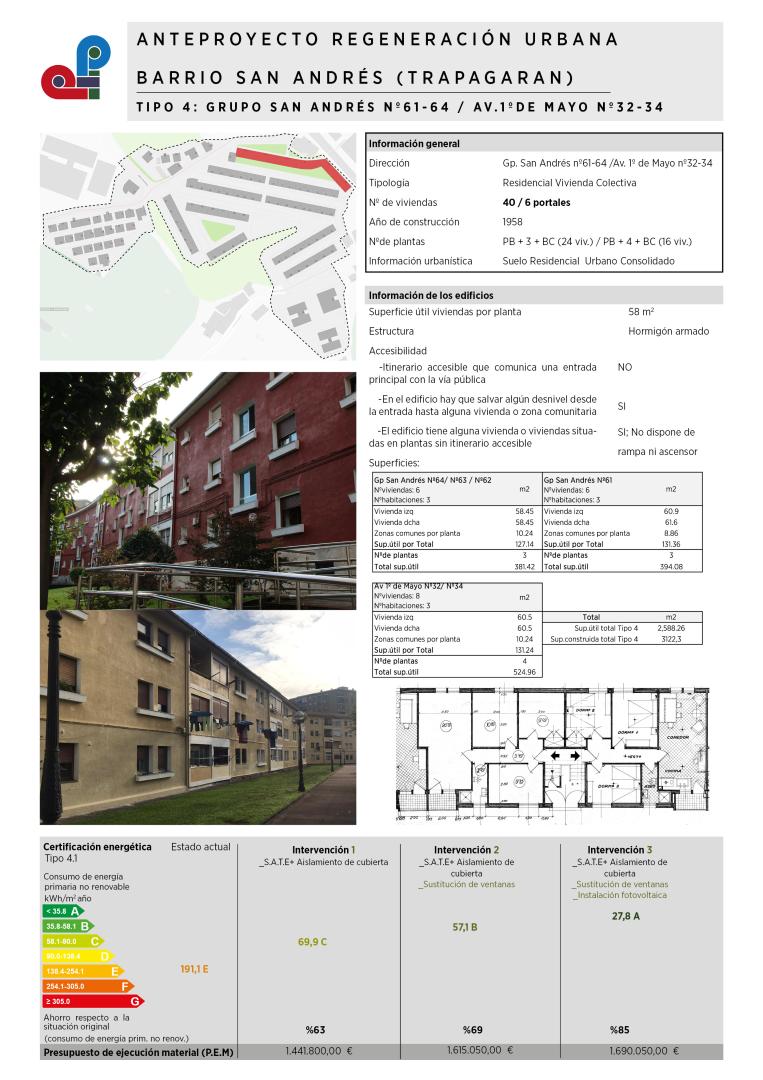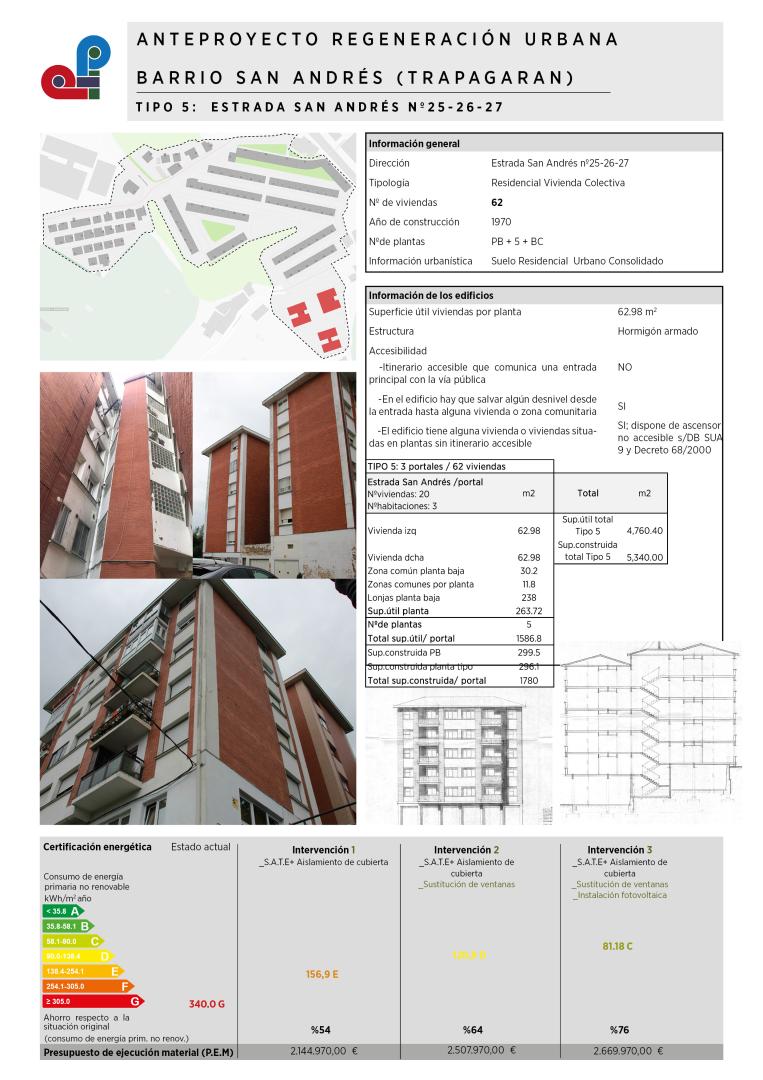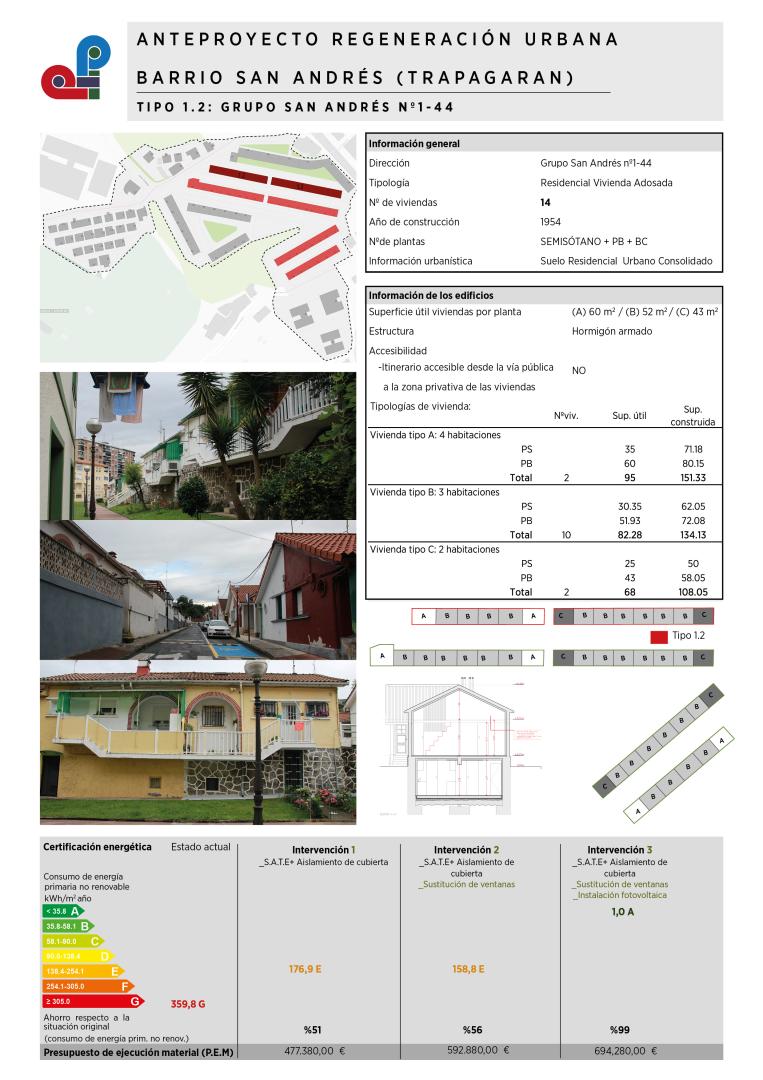Urban Regeneration Project in San Andrés
Basic information
Project Title
Full project title
Category
Project Description
This project aims to regenerate the degraded area of San Andrés, in Trapagaran, one of the most vulnerable neighbourhoods of the city. In order to achive this, a deep research has been done on the typology of existing buildings, their history and evolution during time and the current social situation, trying to find a way to systematize those interventions that could help the area to recover.
Geographical Scope
Project Region
Urban or rural issues
Physical or other transformations
EU Programme or fund
Which funds
Description of the project
Summary
This project aims to regenerate the degraded area of San Andrés, in Trapagaran, one of the most vulnerable neighbourhoods of the city. In order to achive this, a deep research has been done on the typology of existing buildings, their history and evolution during time and the current social situation, trying to find a way to systematize those interventions that could help the area to recover.
The neighbourhood has a total area of 1,28 km2 and is where 5% of the population in Trapagaran live, with around 600 inhabitants. Compared with the rest of the Basque Country, the people in this area have an income 20% lower; their homes are an average of 20 m2 smaller, none of them being accessible for those with reduced mobility; the energy efficiency of the buildings is 30% lower, and the population living there is ageing. All these indicators translate as a high risk of energy poverty for those living there.
Key objectives for sustainability
iAs the main idea here is to regenerate a vulnerable neighbourhood, San Andrés, the first approach to the site has been made by studying the five different types of buildings, their energy performances and their living conditions.
This area is made up of almost 200 dwellings, divided in 101 buildings, built in the 50's, as an habitational solution for the workers of the electricity factory located in the nearby area. This plant used to produce the eletricity for most of the industrial site of the mtropolitan area of Bilbao, being the industrial activity a driving force for the economy in the district. The materials used for the buildings were cheap, easy to obtain and fast to assemble, so the conditions of these buildings nowadays are far from the minimum standards.
All five types have a very poor energy performance, with an average consumption of around 400 kWh/m2-per year of not renewable primary energy. Considering that the average income of the families that live here are over 20% lower than the rest of the city, the poor energy performance translates as an expense of an estimated 40-50% of that income for keeping each home in standard living conditions.
Therefore, the first and main strategy for the regeneration is to improve all building thermal enclosures, by adding thermal insultation using different kinds of ETICS and ventilated façade, all based on rock wool, even in roofs and slabs. The theorical savings with this measure are of over a 65% in energy consumption.
The second strategy is to use the enclosure of the buildings to install a grid of photovoltaic panels to create a community of self-consumption, so all neighbours in San Andres might stop depending on fossil sources of energy.
The aggregate of these two strategies involves a reduction of a 99% in not renewable primary energy consumption. As both are based on industrialized construction processes, they are easy to standardise.
Key objectives for aesthetics and quality
Due to the importance of the history of the creation of the site and the strong sense of belonging of all those living there, the strategies suggested do not propose a significative change in the exisisting in therms of aesthetics.
All these buildings are marked by their singularity. Even if there are only five types of dwellings, each family has made little changes on the external appearance of their homes, customizing them according to their personality. This individuality helps old and new generations keep ties with the place, so it is important to encourage it even if an intervention on the thermal enclousure is going to be made. Therefore, a palette of colours has been suggested for the citizens to vote and decide how their homes will look after the renovation.
Besides, the photovoltaic grid is goint to be integrated in the roofs, so it does not have a striking visual impact.
Key objectives for inclusion
In addition to the energy efficiency strategies, the accessibility of all buildings is also evaluated.
As the construction process of all these buildings is prior to the concept of universal accessibility, none of them reach these conditions. In fact, even if most of them ahve more than 1 floor, there are no aacessible elevators to reach the dwellings in upper floors and, in some cases, there is not even that.
This being the case, standardised solutions have been planned for the apartment buildings, solutions that could be replicated in all the buildings of the same typology. For the single-family houses, an urban intervention should be propose in order to promote a better accessibility.
Besides, a detailed economic study has been made of both the energy efficiency and accessibility action proposals. Thanks to the % of reduction achieved and the opportunity to reach the conditions for universal accessibility, the families living in San Andres might benefit from public subsidy (such as FEDER or New Generation), allowing all of them to deal with project regardless their socio-economical background.
Physical or other transformations
Innovative character
The regeneration project combines the three dimensions: sustainability (in all its aspects: social, economical and environmental), aesthetics and inclusion.
The key to achieve this is that all the intervention in the neighbourhood is designed as a whole, looking to improve the living conditions of all the families in all aspects. As the different strategies have been standardised they can be implemented in all types of buildings at the same time if needed. They also can be extrapolated to other neighbourhoods in the area with similar conditions.
Doing so, the historical and cultural heritage related to this area is enhanced, getting more sustainable and inclusive buildings at the same time.

