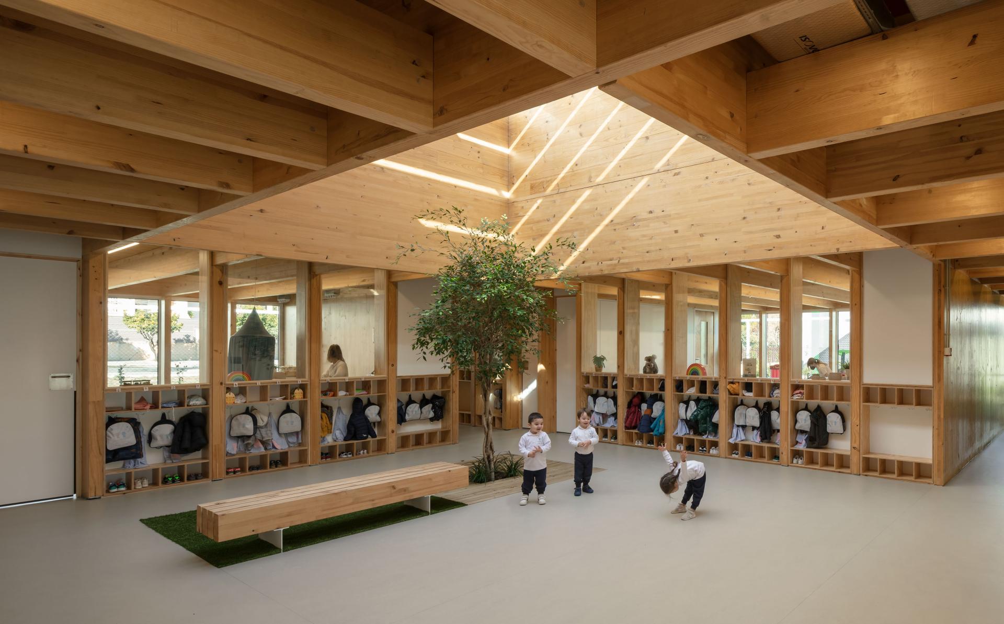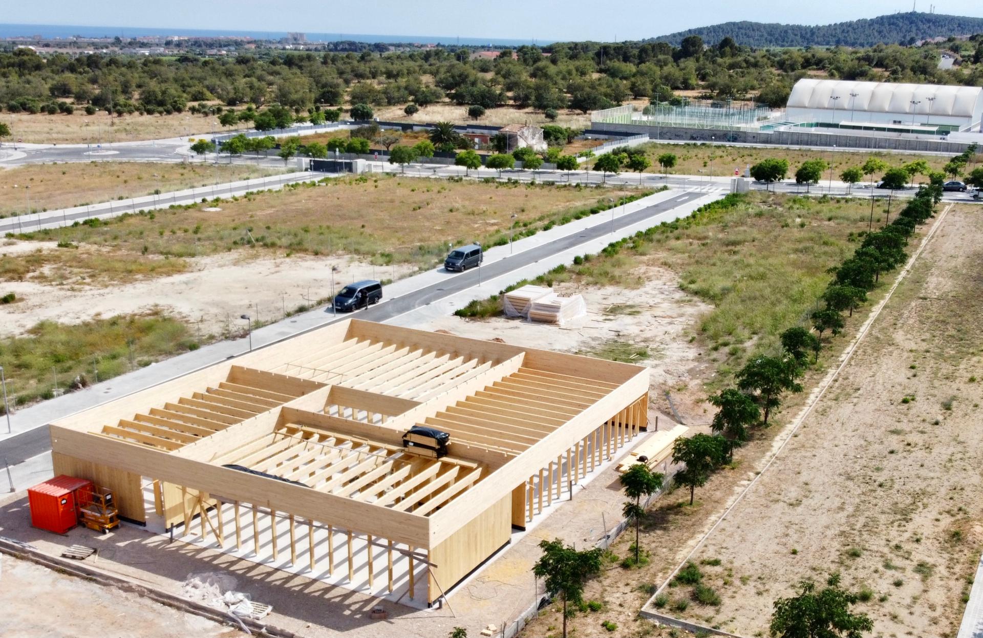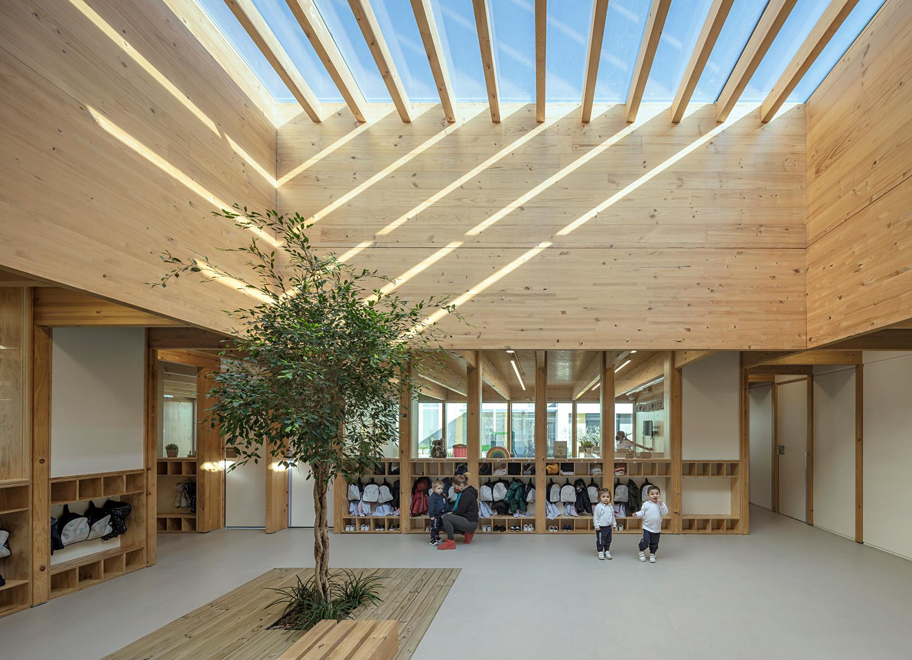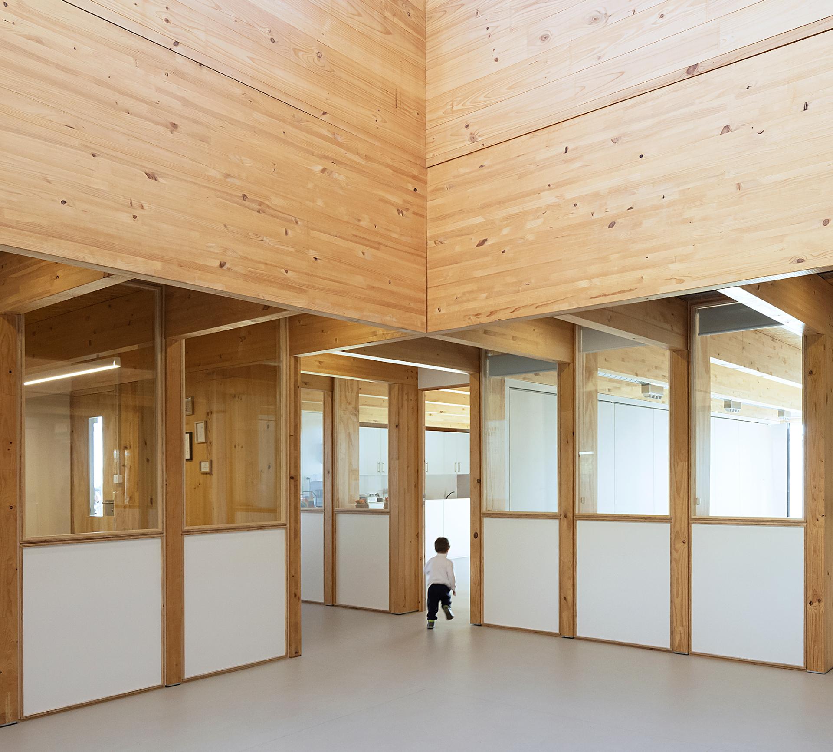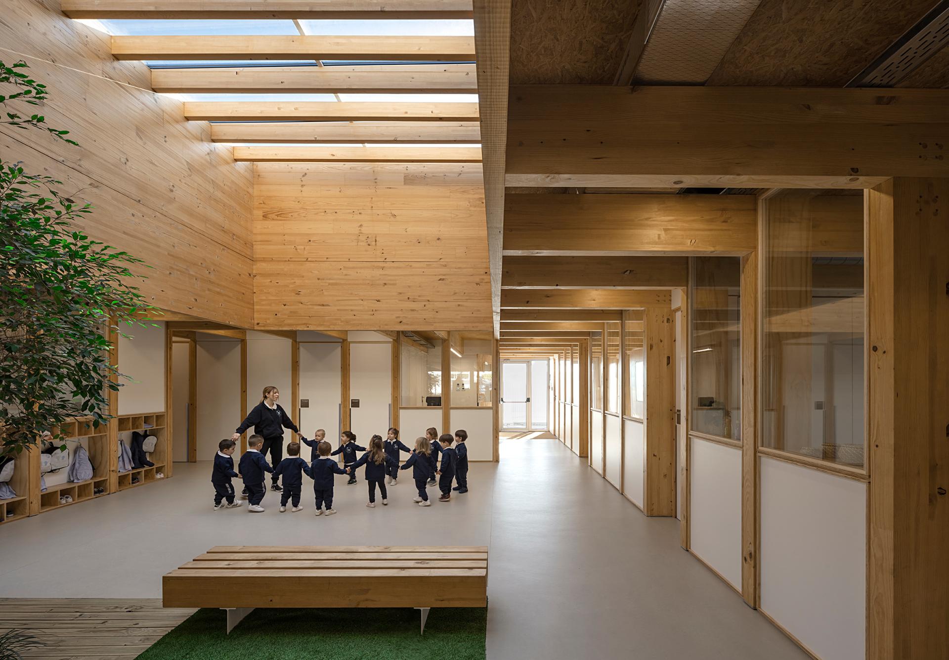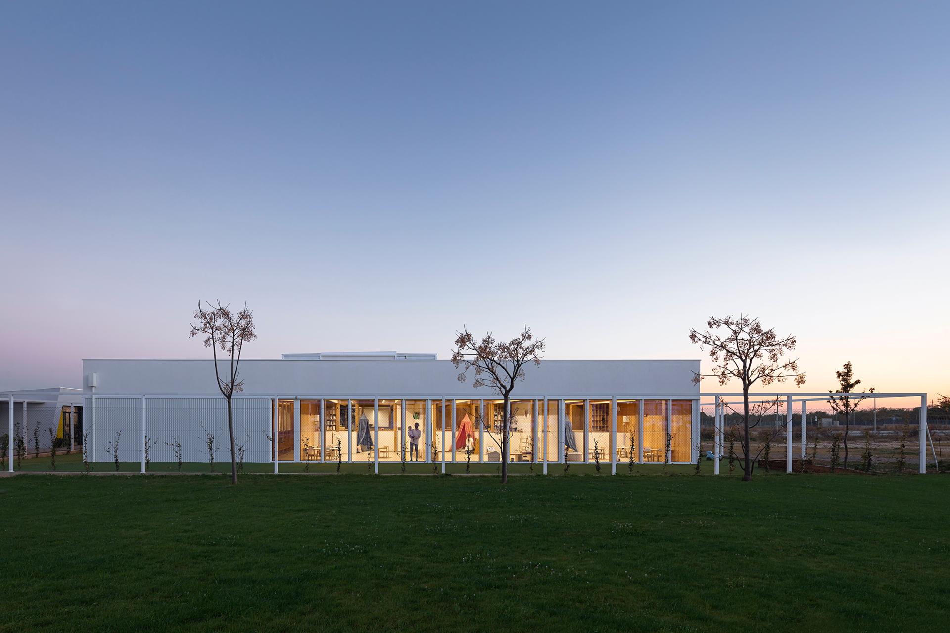Kindergarten in Vendrell
Basic information
Project Title
Full project title
Category
Project Description
The project is located in a new growth area in El Vendrell, Tarragona, Spain. We have to design a kindergarten for children between 0 and 3 years old. Taking into account they are learning to walk, we decided to developed the project on one floor having direct acces clasrooms to outside gardens.A compact building with a centrifugal organization around an atrium with overhead light, and a wooden arcaded structure that clearly, honestly and didactically defines the construction of all the spaces.
Geographical Scope
Project Region
Urban or rural issues
Physical or other transformations
EU Programme or fund
Which funds
Description of the project
Summary
The project is located in an area of new growth in the municipality of Vendrell, Tarragona, on a plot of 32x29 metres totally flat with easy access from the street. We have to build a kindergarten for children between 0 and 3 years of age. The project has been designed taking into account that at this age they are learning to walk so the possibility that classrooms have access to the outside garden is very relevant.
The configuration of the building is resolved with a central circulation atrium with the classrooms and other uses around it, so that they use the four façades and the perimeter courtyards. These courtyards are partially covered by green pergolas from the different façades to the perimeter enclosure.
The entire building is developed on a single floor, occupying the entire building land. The distance to the thresholds established by the regulations is used to situate the playgrounds as an extension of each of the classrooms. The permeability of the classrooms with the outdoor spaces and the central atrium allows constant visual communication between the children and the activities, and thanks to this transparency, parents can also see their children.
It was decided to use warm, environmentally friendly, recyclable and harmless materials for the children, making the most of the light and natural resources that facilitate play and activities, providing maximum wellbeing for the pupils. The project has been built with wooden construction elements with dry bonding that has allowed the kindergarten to be built in just 3 months and also with a minimum generation of waste, thus contributing to the professional commitment to society. The solutions of concealed fittings and joints have offered the maximum visualisation of the wood to obtain the greatest permeability of the spaces. The centrifugal organisation around an atrium with zenithal light and a wooden porticoed structure defines the construction of all the spaces in a clear, honest and didactic way.
Key objectives for sustainability
The project is built with warm, environmentally friendly and child-friendly materials. Wood plays a leading role, being a natural, renewable and sustainable material that brings great value to the project, organizing all its interior space and also providing warmth, comfort and positive performance for children. In addition, the centrifugal organization of the building opens up a large atrium of zenithal light, making the most of this resource, natural light, reducing the use of artificial light and providing maximum wellbeing for the kids.
The work has been built with wooden construction elements with dry jointing that has allowed the construction of the nursery in just 3 months, reducing the time of execution and reducing costs and also with a minimum generation of waste. The solutions of hidden fittings and joints have offered the maximum visualization of the wood to obtain the greatest permeability of the spaces. Learning to use solvent alternative materials as opposed to more conventional and polluting materials helps to continue innovating and respecting the professional commitment to society. The use of this material starting from a prefabricated structure allows us to produce a building with very low waste and no pollutants and allows us to recycle it in the future given the material and the joints used, completing the circular cycle. The other elements of the project are also designed accordingly: low emissivity glass, with double glazing, an exterior façade finished in white for greater reflection of natural light, plant pergolas as solar protection for the exposed spaces, as well as solar panels on the roof of the building for our own consumption and a well for collecting rainwater that allows us to irrigate all the vegetation in the courtyards of the project.
Key objectives for aesthetics and quality
The project is a compact project with a clear aesthetic achieved thanks to the structure of the building itself. Repetition, modulation, natural lighting, the warmth of the spaces, permeability, among many other aspects, are key objectives achieved in the project that not only meet and intertwine with the functionality of the building but also give added value to the architecture of the project.
The section of the project is very illustrative and we can see how we have a smaller, more enclosed entrance that leads us to a large central space, which gives us a feeling of spaciousness and natural light. Around this atrium with zenithal light all the spaces are organized with an arcaded wooden structure. Geometry plays an important role in achieving the aesthetics and functionality of the spaces. This is related to the visual accessibility of all the spaces from this central core.
The aesthetics of a project also implies its conservation, and this goes hand in hand with the quality of the materials and their use and care. The organization of the project is also designed with this aspect in mind: the enclosure of the perimeter with vegetal pergolas protects the interior from direct radiation, above all in the hottest periods, offering solar protection. These pergolas are in themselves an important element of the project, as is the entire interior, as they generate these intermediate spaces, spaces inside and outside, which give a plus to the quality of the experience of these users: being able to enjoy the benefits of being outside, without losing the concept of an interior building, safe and "closed", due the use of the building, but enjoying as we have said, resources such as natural light and outdoor spaces that allow the development of activities for the users of the project such as a vegetable garden and a mini farm. Each classroom has an indoor and an outdoor space.
Key objectives for inclusion
The project is based on a clear and honest design for the place, the structure and the use of the building itself. The design achieved includes the accessibility of all the spaces, for all types of users, especially for the users of the nursery in particular. We are talking about an inclusive design where the relationship between the interior and exterior spaces are at the same level, almost like intermediate spaces inside-outside, as well as a permeability of these spaces that allows an almost direct relationship between users, children, teachers, parents, so this nursery is aimed at all audiences, although the end users are children. In terms of accessibility, the response is very positive and the construction on a single floor helps a lot with the objective and also the toilets and other areas are all fully accessible.
In terms of public participation, even though it is a private project, it has been possible because from the beginning of the project we have worked in parallel with the future staff of the building, the headmistress and other users and the architects/builders. This project comes from the need to improve the old nursery of the town. It was a small and dark space without large outdoor spaces. The demand of the families for a better place for their children, more light, more open, more playgrounds, more accessible, etc, is what has led us to the final result. Thus, citizen participation has been important and followed when designing the nursery. We can say that the participation has been both on the part of local residents, fathers, mothers, grandparents and others, together with the future staff of the building who have also given a vision of the future use of that place, the needs, the priorities, among many other notes. All this has allowed a much more precise approach to the place, the building and the users themselves, thus achieving the resulting functional building. All of this indirectly leads us to create a work with a more universal design
Results in relation to category
The result of the project has been gratifying given the objectives achieved. We have obtained a sustainable project that respects the environment and society, with a spirit of circularity. The impact on the quality of the work, the quality of the spaces and the quality of life of the users has been very positive. We have obtained well-lit, warm, regular and calm spaces, thus achieving spatial quality and quality of life and with a great visual permeability, an essential requirement of the project. We also understand the result as a replicable process in the sense of offering local solutions to global challenges. The wood project is systematized, modulated, with a clear metric of a meter that organizes and builds everything, allowing for an easy execution that can easily be applied locally on other occasions. At the level of the professionals involved, the result is also stimulatingly positive because it entails an apprenticeship in assembly and an improvement in the quality of the work. The project has been built with dry-jointed wooden construction elements, which has allowed the construction in just 3 months, reducing the execution time and costs and a minimum generation of waste.The hidden fittings and joints have offered the maximum visualisation of the wood to obtain the greatest permeability of the spaces. Learning to use solvent alternative materials as opposed to more conventional and polluting materials helps us to continue innovating and respecting our professional commitment to society and the improvement of our profession. We also add the use of local materials, local solutions, which, as we have mentioned, reduce execution and transport times, their costs and pollution, as well as contributing to the circularity of these materials and whole project. It is a potentially sustainable project, with cross ventilation, recyclable materials, low installations cost, reduction of energy demand achieving an A energy label and with a positive life cycle forecast.
How Citizens benefit
From the beginning of the project, work has been carried out in parallel with the future staff of the building, the headmistress and other users and the architects/builders. This project comes from the need to improve the old nursery of the town. It was a small space, with little light and no large outdoor spaces. The demand of the families for a better place for their children, more light, more open, more playgrounds, more accessible, etc, is what has led us to the final result. Thus, citizen participation has been important and followed when designing the nursery. We can say that the participation has been both by local residents, fathers, mothers, grandparents and others, together with the future staff of the building, who have also given a vision of the future use of that place, the needs, the priorities, among many other points.
All this has allowed a much more accurate approach to the place, the building and the end users, thus achieving the resulting functional building. The constant feedback has led to more accurate decisions and a more "personal" vision in reference to the end user of the project, so that the benefits of their participation are notorious.
Physical or other transformations
Innovative character
We consider that the project has 3 main innovative points in comparison to general practices in this type of projects.
Firstly, the systematisation of the construction. We have managed to build the entire building with the same metric, all unified into a single module, which generates everything: structure, distribution, furniture, doors, windows, etc. The project has been simplified both in the drafting and execution thanks to this systematisation.
Secondly, we have "innovative" spaces as there are classrooms with indoor and outdoor space: each classroom has its own patio/garden, which allows all the activities in the building to be carried out indoors or outdoors without altering any other function of the building or interfering with anything. Indoor classroom-outdoor classroom (courtyard). This aspect is very positive for the end users of the project.
Finally, the innovative character of the teaching system: visual permeability is achieved to all the spaces of the nursery from a central atrium space. A single point, all accesses. This was a premise of the project and the result has been positive, a central space that gives you physical, visual, acoustic, etc. access to all parts of the nursery.
Learning transferred to other parties
Following the same justification as in previous points, the design of the building is the key for us to be able to speak of a project that can be replicated in other parts and contexts. We are talking about a universal design.
Having systematized the entire construction of the building, we have a work with modules that allows us to take the few rules of the process and build anywhere in the world. The modules can be adapted with the materials of the area, we replicate the module according to the needs and opportunities of the place. We also have the factor of speed of construction and cost reduction of the process.
In the case of this project, the structure, the spaces, the furniture, the carpentry and the divisions have been made with a single modulation. This allows us to transfer the learning to any other project. We analyse the appropriate metric in each case, the material (in the case of not finding the wood used in our case) and the project is designed.

