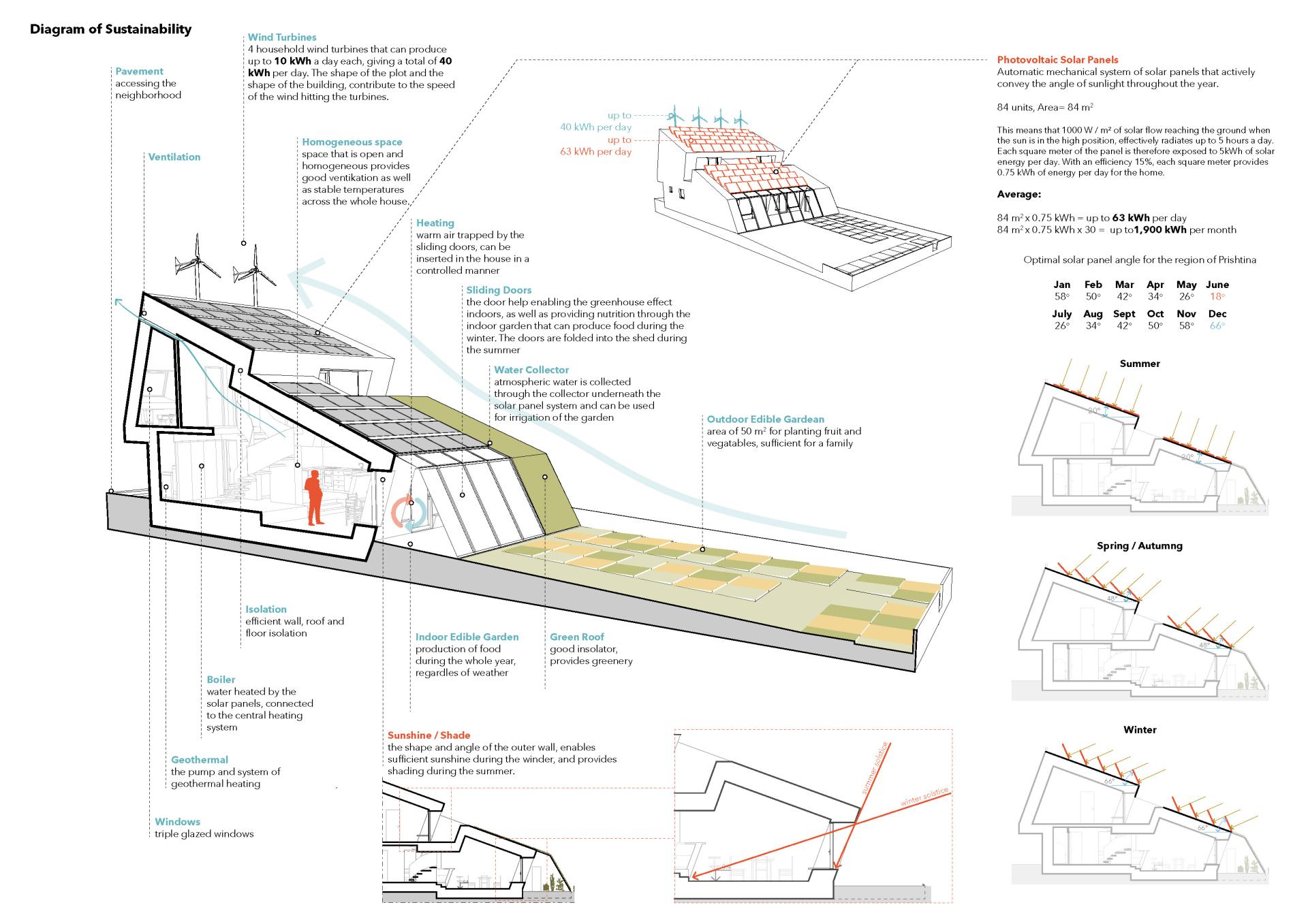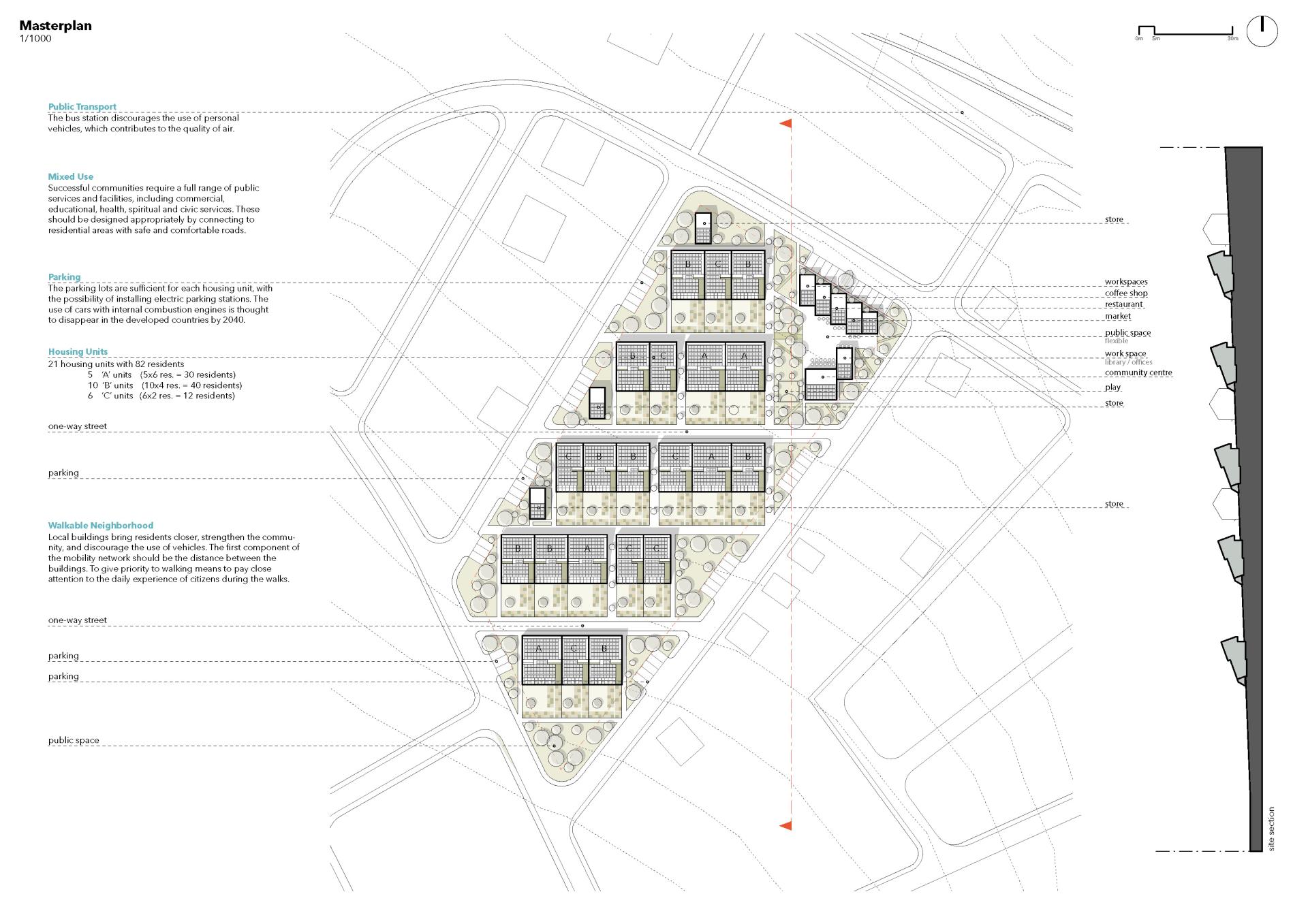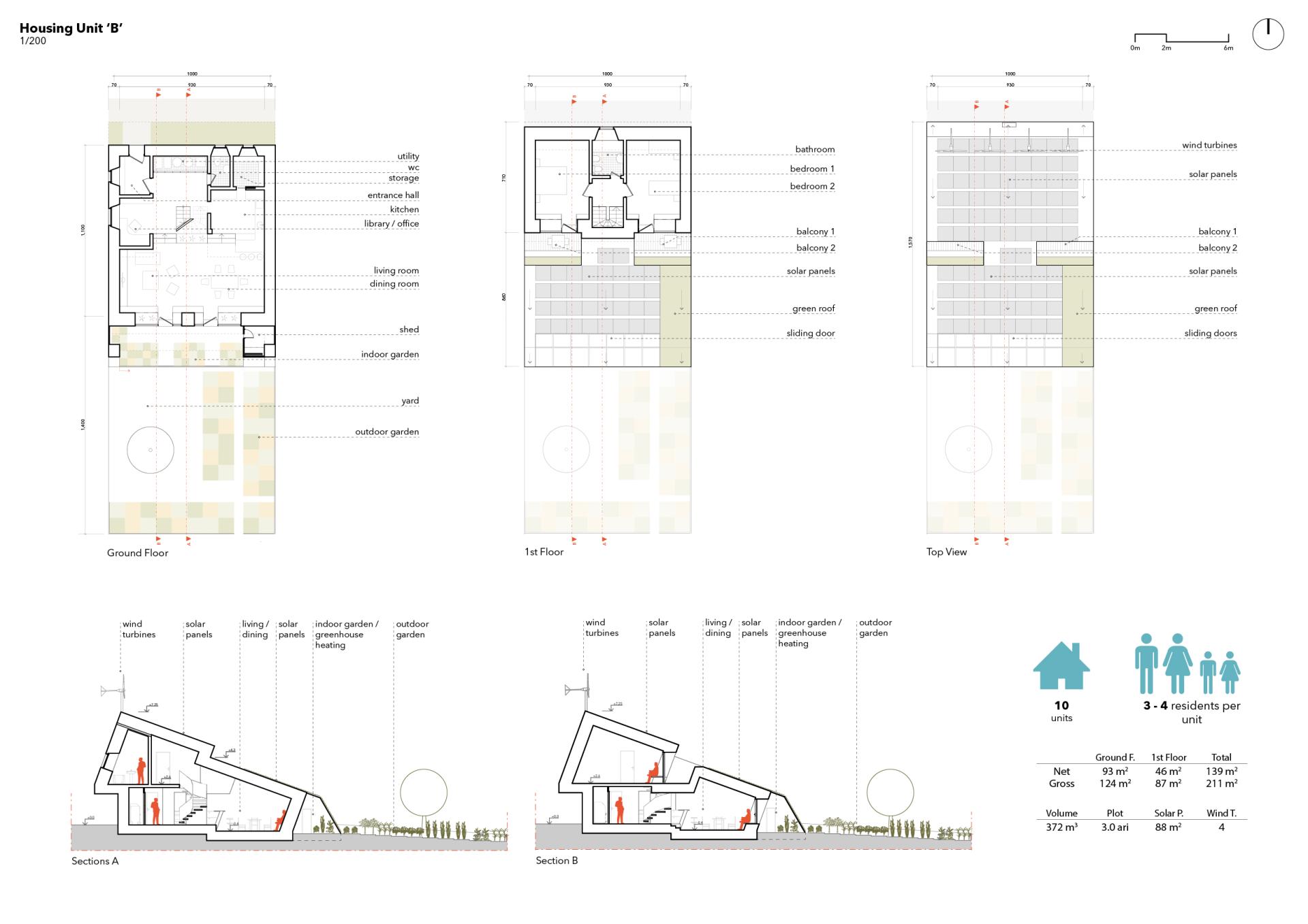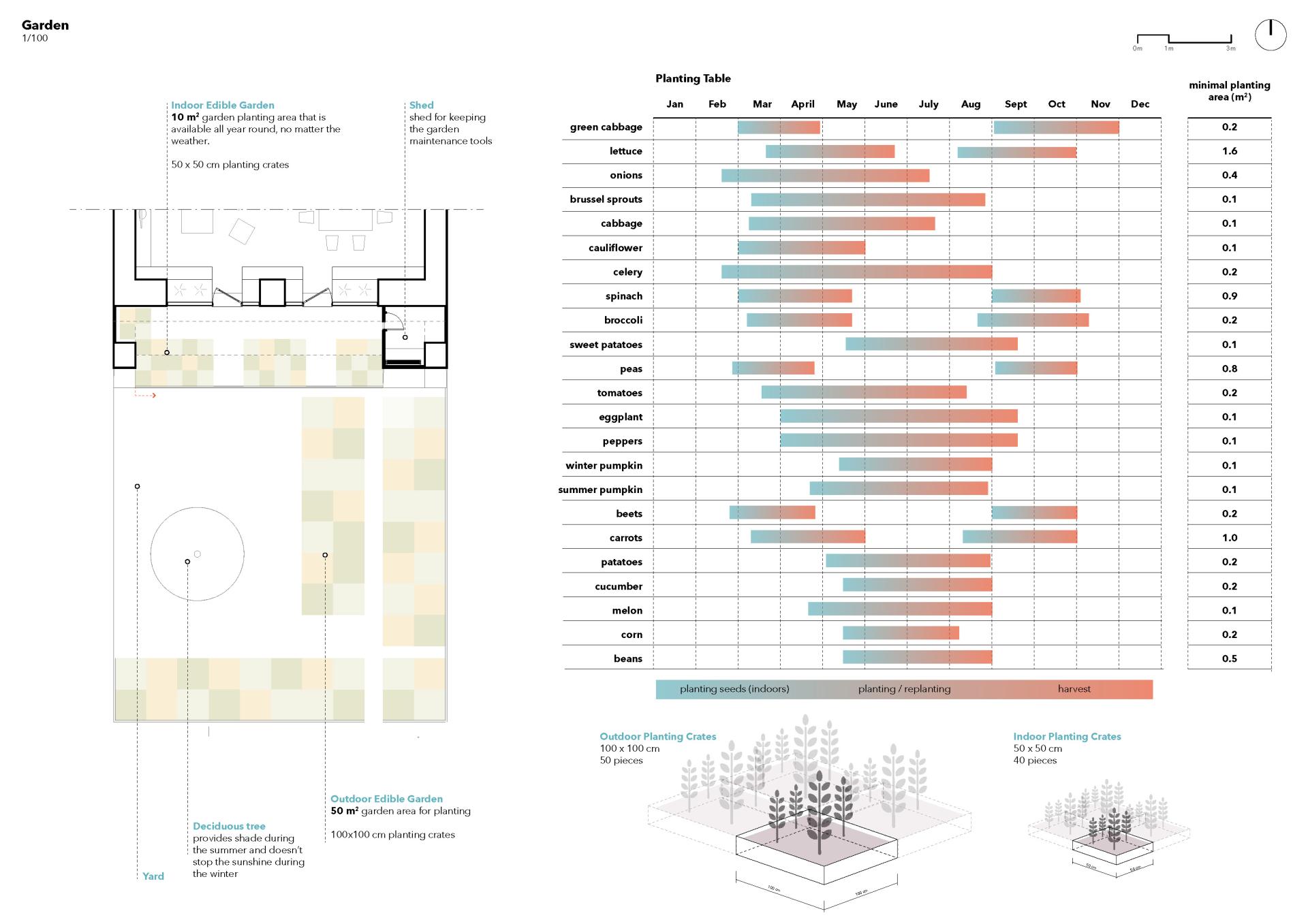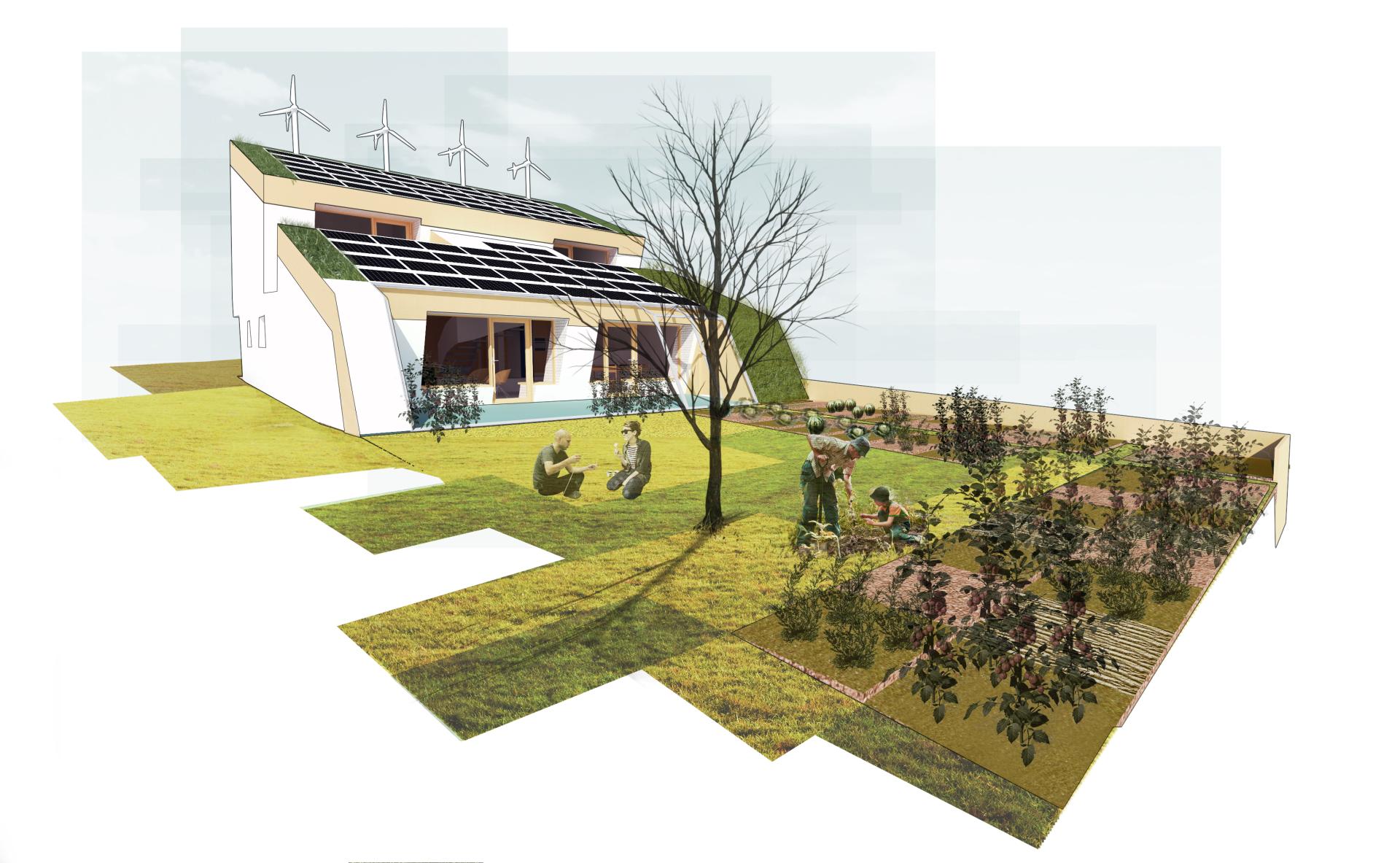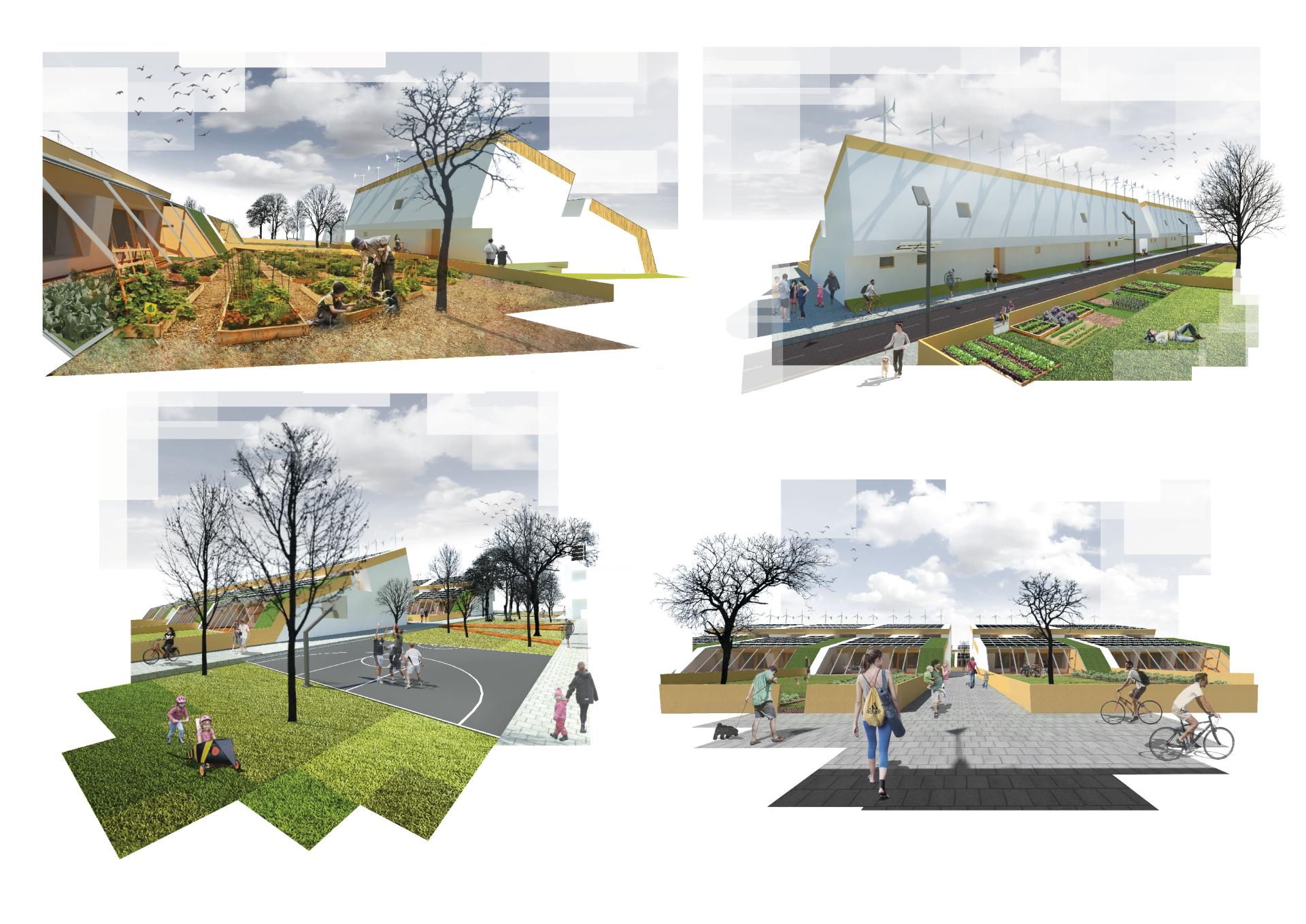Zero Emission Neighborhood
Basic information
Project Title
Full project title
Category
Project Description
This project deals with the problems and difficulties mankind and society is increasingly facing due to climate change, especially the strains climate change puts on families and their economies. The proposal argues that buildings no longer exclusively belong to the demand side of the energy system, rather they have become a convenient way of generating energy. The project provides a solution on Zero Emission Building can be beneficial to the social aspects of living a sustainable life.
Geographical Scope
Project Region
Urban or rural issues
Physical or other transformations
EU Programme or fund
Which funds
Description of the project
Summary
In this project, we will look at the growing number of challenges and difficulties that mankind and society are experiencing as a result of climate change, particularly the strains that climate change is placing on families and their economies.
Buildings, according to this research, no longer serve solely as a source of demand in the energy system, but have instead evolved into a convenient source of energy generation. When it comes to living in a sustainable way, the proposed project offers a possible solution for how Zero Emission Buildings can be beneficial to the social aspects of living; this includes family relationships, working hours, nutrition, and a variety of other hedonistic aspects of healthful living.
In order to determine the overall influence that climate change would have on residential buildings in general, as well as on family economies, potential outcomes and causes of climate change have been examined and compared with computer simulations.
Residential structures receive particular attention in this respect, owing to the significant impact they have on energy consumption and CO2 emissions, as well as the fact that they are the places where people spend the majority of their time, as previously said. This project also takes into account variables such as quality of life, a sense of belonging, identity, and other factors that contribute to the concept of Zero Emission Neighborhoods as a whole.
As a result of this project, a mix of passive solar design methods, energy-efficient appliances, and active solar systems has been identified as having the potential to achieve net zero energy performance under the conditions of contemporary lives and the effect of the digital age. Providing the necessary energy to meet the family's energy requirements, the proposed model also has the potential to become a source of income in the long run.
Key objectives for sustainability
The main purpose of the ZERO Neighborhood project is to supplement households with off-grid solar, irrigation, and lighting, providing 24 hour electricity, which is not an option for most people. Producing a surplus of energy that can be sold back to the network, providing families with extra income that will help their economies. The project also helps to combat climate change and its effects on families and communities without access to clean energy. Lastly, and most importantly, the project helps to enable these families' livelihoods and improve their health, welfare, and environmental impact.
Each housing unit has an outdoor as well as an indoor garden with a detailed plan of cultivation, which will ensure that families have access to a nutritious and plentiful source of food on a regular basis. When compared to large-scale agriculture, small-scale farming offers several advantages, including: a more affordable source of food, a healthier source of food as well as being more nutritious, and a more diverse range of food than can be found in a supermarket.
A large portion of the produce grown by the housing units can be sold by the families to neighboring communities or supermarkets as a supplemental source of income, similar to how surplus energy can be sold by the housing units. This also contributes to the neighborhood's circularity qualities.
Key objectives for aesthetics and quality
Nature, the sun, and the breeze are all seen without obstruction. In addition, while the housing units are rather compact and widely spaced, they do not obstruct any views of the landscape or the natural features of their surroundings in any kind. Residents like the independence that comes with living in the open rather than in densely populated areas and neighborhoods. The ZERO community combines the best of both worlds, combining compactness with openness to create an ideal living environment.
The ZERO neighborhood is distinguished by its modest design and architecture style, as well as its use of simple and local materials that do not detract from the surrounding terrain, but rather enhance it by infusing the human hand into the natural environment.
Greenery is included into the architecture of the ZERO dwelling units to further enhance the naturalness of the design. It also contributes to the overall identity of the neighborhood. A green roof as well as other green surfaces can be found on every single one of the housing units. This is beneficial from an environmental standpoint, but it is also beneficial visually.
Bringing the best of the countryside to the best of the city. Outdoor gardens are a significant aspect of the character and function of the ZERO neighborhood. They also serve as a reference point for bringing some of the best features of the countryside into urban areas, which is something that is lacking in many cities.
Key objectives for inclusion
In order to create the design, extensive research was conducted, which included a poll of many families, as well as a broad investigation of what makes up a typical family, how their economy operates, and what their purchasing habits are. A few different types of housing units are available in the ZERO Neighborhood, with the goal of offering equitable opportunity to a diverse range of families, regardless of their background.
Among other things, this includes low prices, eco-friendly materials, and regional procedures and practices. All of these factors reduce down to one: affordability. Inclusion is a way of being and living, as well as a first step. The ZERO Neighborhood's public spaces and buildings will serve to bring this to reality. The ZERO Neighborhood features public spaces and buildings, as well as locations and buildings for public engagement and conversation. Individual families can cooperate and benefit from a wide range of shared services, forming a coherent community. To determine affordability, a portion of the revenue generated by the housing units can be utilized to pay for projected loans, if that is the option chosen by the families.
The procedure for putting the project into action begins with the presentation of the concept idea. The use of an inclusive strategy should be utilized in order to optimize the benefits and build a long-term, sustainable project. This would include public participation and citizen engagement at all stages of the project's development, from conception to completion. An inclusive process would guarantee that the design is clearly understood, that the techniques provided are relevant, and that investors and residents feel like they are a part of the process and are active promoters of change, which would be beneficial in this case. This would assist in communicating the need of investing in and living in ZERO emission homes to more prospective real estate investors, as well as contributing to a shift in con
Physical or other transformations
Innovative character
The ZERO Neighborhood envisions a way of life that integrates nature, social interaction, and technological advancement. By bringing together these three dimensions, the project guarantees the health of the body, the mind, as well as the environment as a whole.
This approach, which is affordable, easily accessible, and beneficial to the environment in a variety of ways, has the potential to serve as a model for the construction of new housing units and neighborhoods in the future. Furthermore, because the design is extremely adaptable, it can be copied in a variety of locations across the world.

