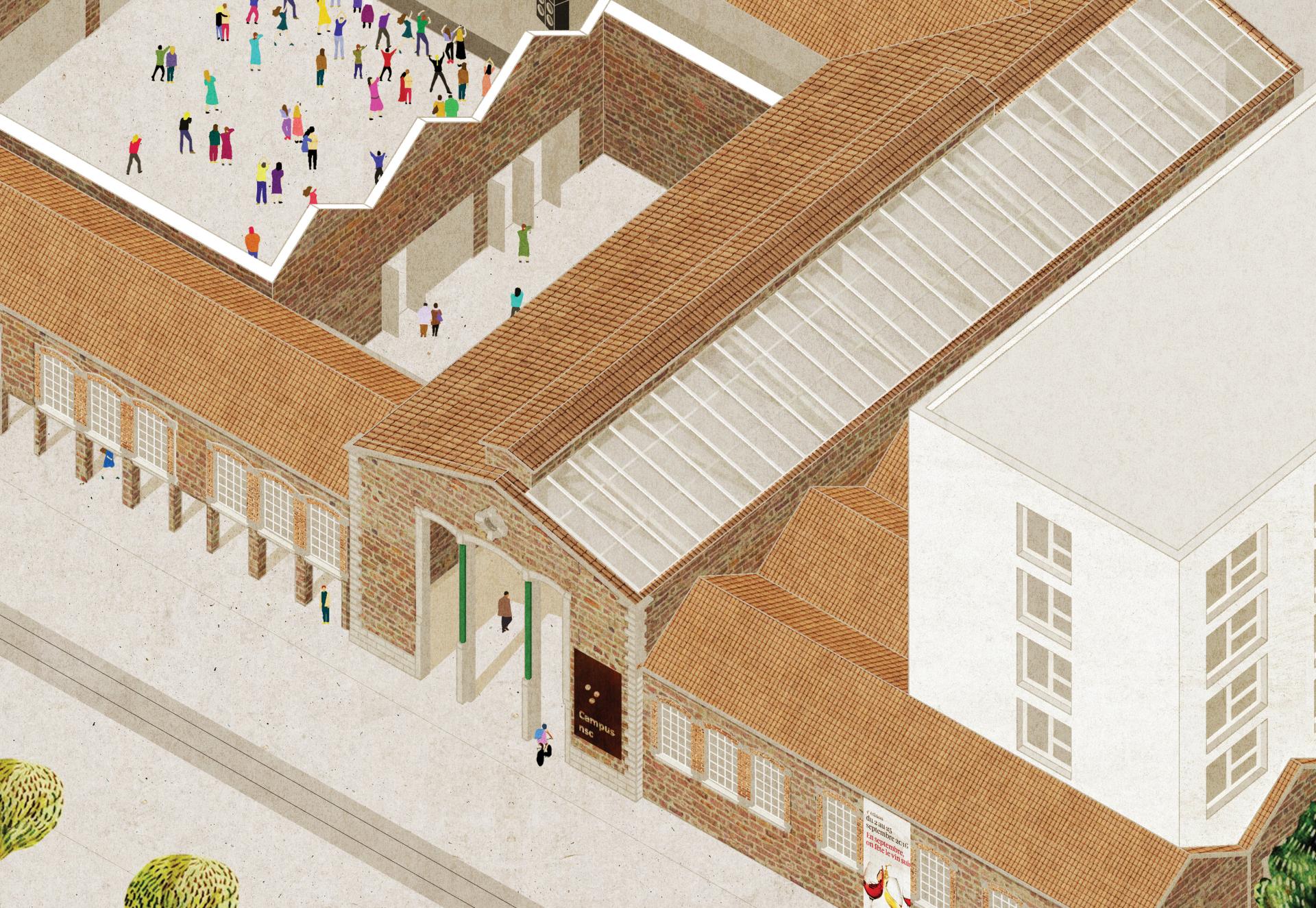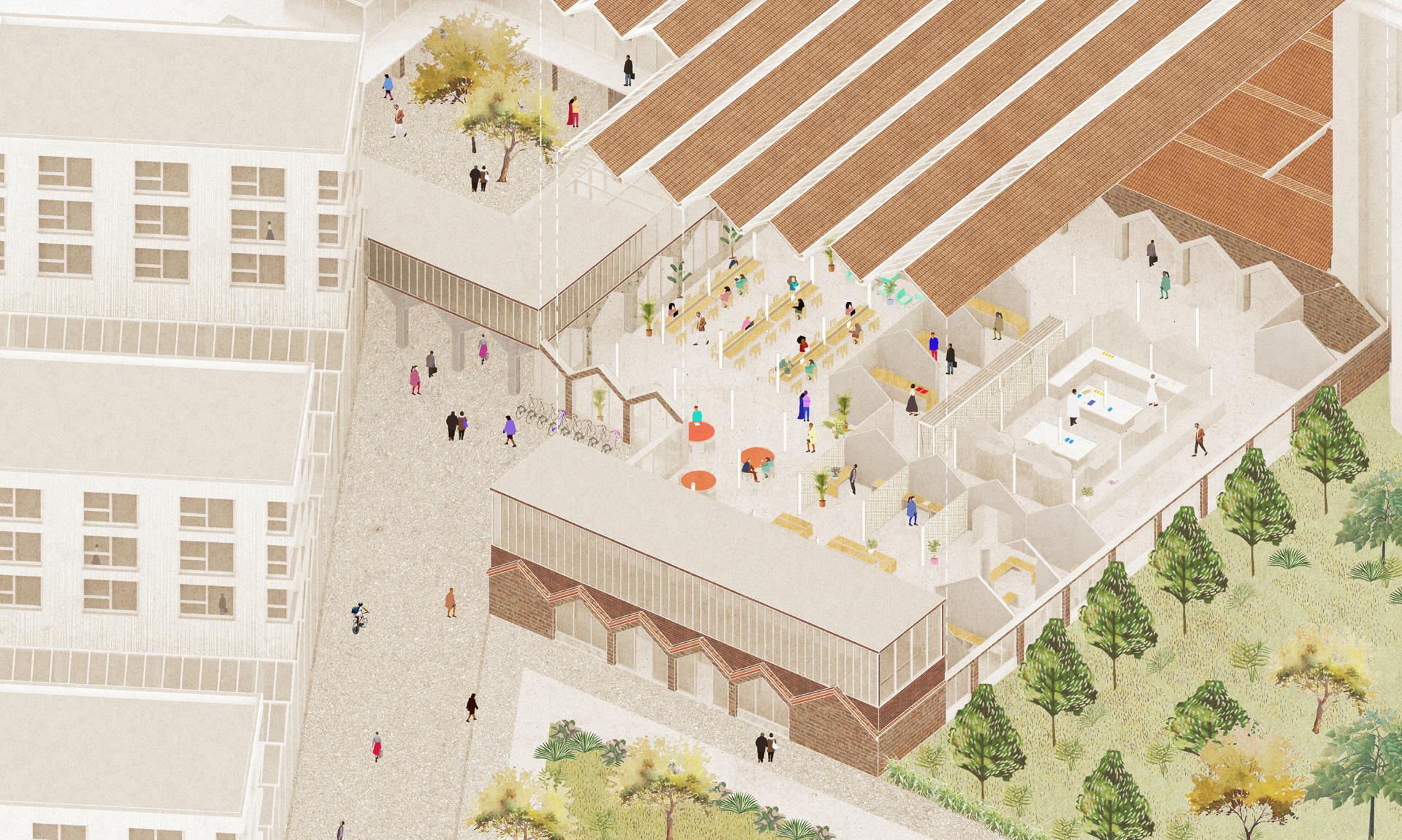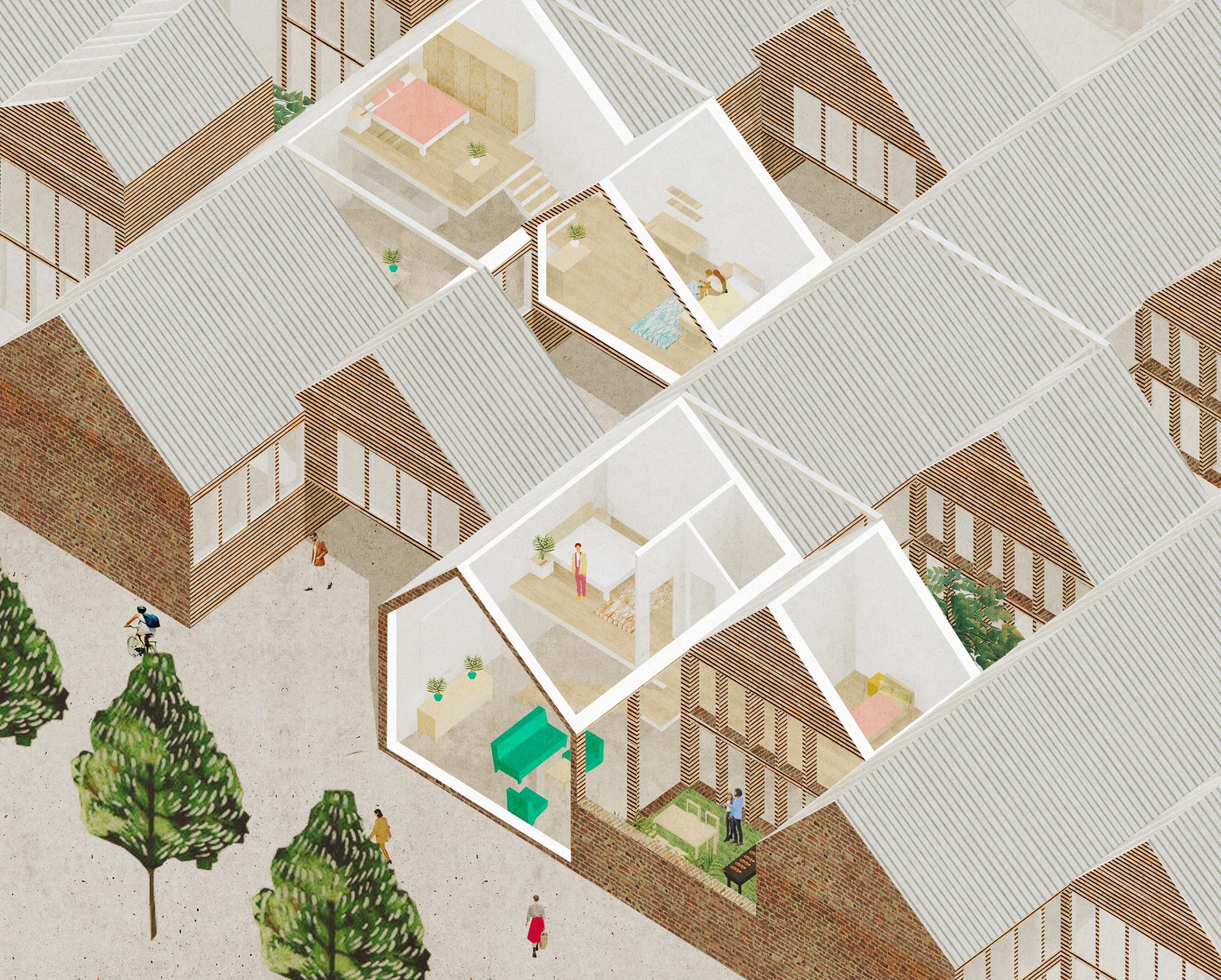The Green neighborhood in sheds
Basic information
Project Title
Full project title
Category
Project Description
The Sheds is a project located in Alsace. We are conceiving a green neighborhood and revitalizing a small town which was doomed by the presence of an old industrial wasteland. This company was manufacturing textile. Today we want to keep this beautiful architectural aspect, and make it alive again, with a combination of houses, shops, workshops and offices, all aligned with ecological values. For example the houses will tend to be autonomous in terms of energy, but also food.
Geographical Scope
Project Region
Urban or rural issues
Physical or other transformations
EU Programme or fund
Which funds
Description of the project
Summary
The objective of the project is to enhance and revitalize this industrial heritage.
We propose a dynamic, productive and family neighborhood project, which puts the values of sustainable development and the promotion of Made in France at the heart of its design and operation.
The proposal chooses an economic orientation that takes advantage of what exists: the textile industry, and the way in which it evolves and will continue to evolve. This orientation is based on the existing regional and national dynamics and mechanisms. It will be a question of bringing together tertiary activities, a Made in France textile cluster, housing, and cultural activities.
The project articulates three major poles: equipment as a point of attachment to the city, activity as an economic heart, spatially more set back, and housing as a flexible urban form, capable of acting as a transition with its context.
The house-shed is an original typology that responds to the uniqueness of the site. It takes advantage of the large area of sheds present on site and recycles their metal structure. The brick and stone facades are reused as well.
The size of the grid on which the sheds develop and their height make it possible to vary the types of accommodation (number of rooms, double-heights, courtyards), and to give them great adaptability.
The typology of the "house-shed" is a form of individual housing which makes it possible to diversify the residential offer, while creating a real estate product with a strong identity, deeply rooted in the heritage and industrial history of the site.
The scale and density of the fabric of the houses shed bring practices and sociability of proximity that will stimulate the neighborhood.
The whole project will tend to be autonomous on energy and food with a biomass plant and permaculture fruits and vegetables gardens.
To renovate and build, we will first depollute the whole land, with innovative solutions such as fongal technologies.
Key objectives for sustainability
Environmental sustainability is at the heart of the project. From the land we depollute, the materials we use or reuse into renovating and constructing, the energy sources we choose, the usages, to the partners we work with. It will clearly be an example of an eco neighborhood with the most adapted environmental friendly solutions, not just ecological but smartly chosen specifically for this region and its inhabitants, may they be humans or animals.
The key objectives are to rewild the land by depolluting it first from the pollution of the industrial uses before, then construct a few house and renovate the buildings with a mix of actors of the ecological transition, from local entrepreneurs cultivating fruits and veggies, to textile industrials who want to bring back textile manufacturing in France with local materials.
We will also have workshops and community restaurant and garden.
We aim at a circular economy at all levels, reuse the bricks from the renovation of the buildings to construct houses, create vegetable gardens for the restaurant, and for the inhabitants, reuse the waste for the garden, smart reuse of the waters, many other projects can be thought of between different public present, companies, craftsmen, inhabitants, citizens ...
Key objectives for aesthetics and quality
In terms of aesthetics we will value the architectural heritage of this industrial site and renovate using materials from the territory.
We want to show that we can do beautiful buildings with bio sourced materials, that ecological and beautiful can be associated in real estate.
We also want to give the best experience in terms of human links and connexions, exchanges, and solidarity, by creating a fertile place for this, with installations and infrastructures to make it possible. (big canteen with large tables to meet people, shared gardens..etc)
Key objectives for inclusion
We will try to make this place as inclusive as possible, meaning equal opportunities for all, regarding future entrepreneurs, renters, buyers, customers. The sales price and rent will me controlled to stay affordable. The public will be encourage to participate in the life of the eco neighborhood as we plan on having an association of habitants, shop owners, and companies, addressing all issues and matters of the people's live in this place. We will be counseled by the Oasis organization which is knowledgeable on participative habitat and how to engage citizen with cooperative ways of taking decisions.
Physical or other transformations
Innovative character
Again we are creating an eco neighborhood where environmental and social challenges we face in our world today are addressed, therefore creating an exemplary project. We will combine beautiful construction, with a nest for social change and solidarity, in an ecological environment, where nature and humans live in harmony.




