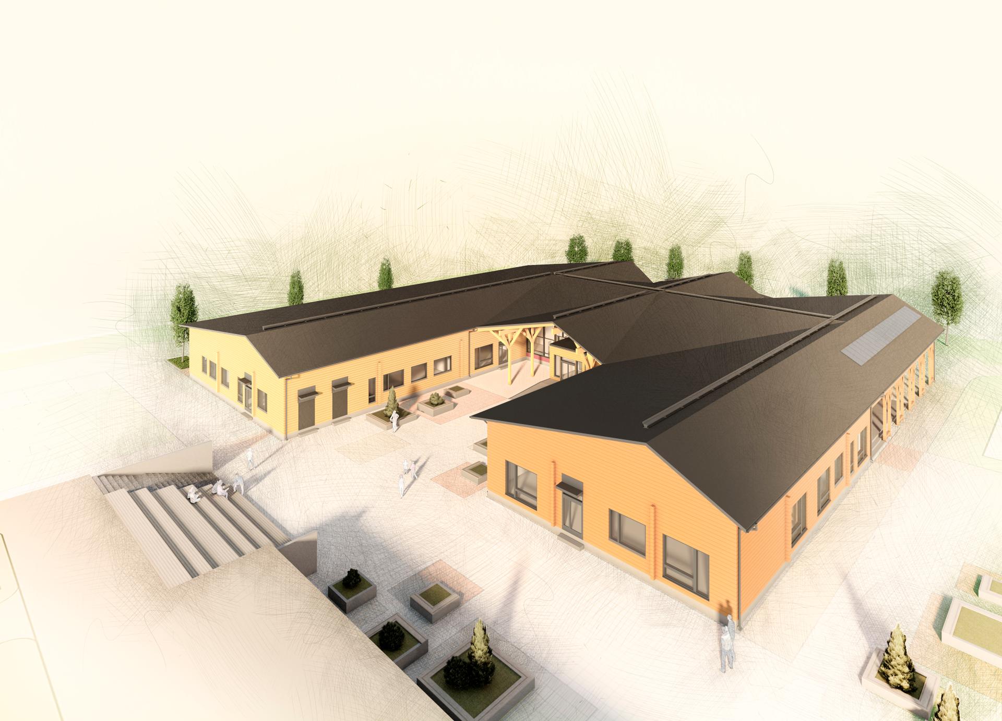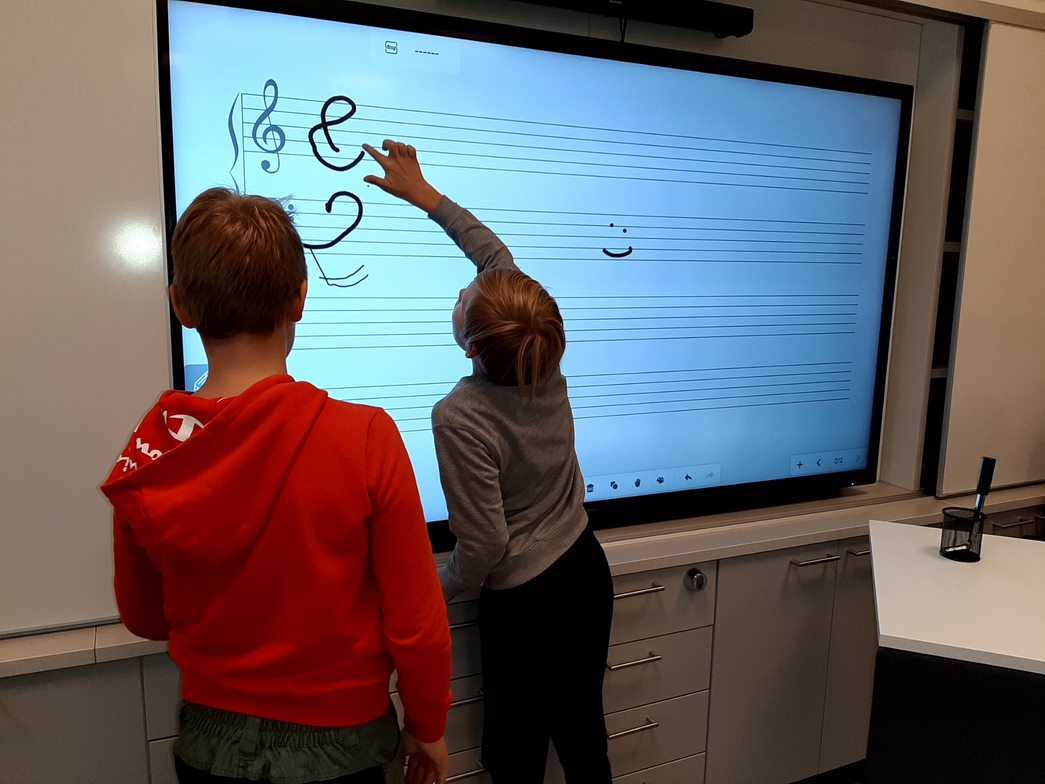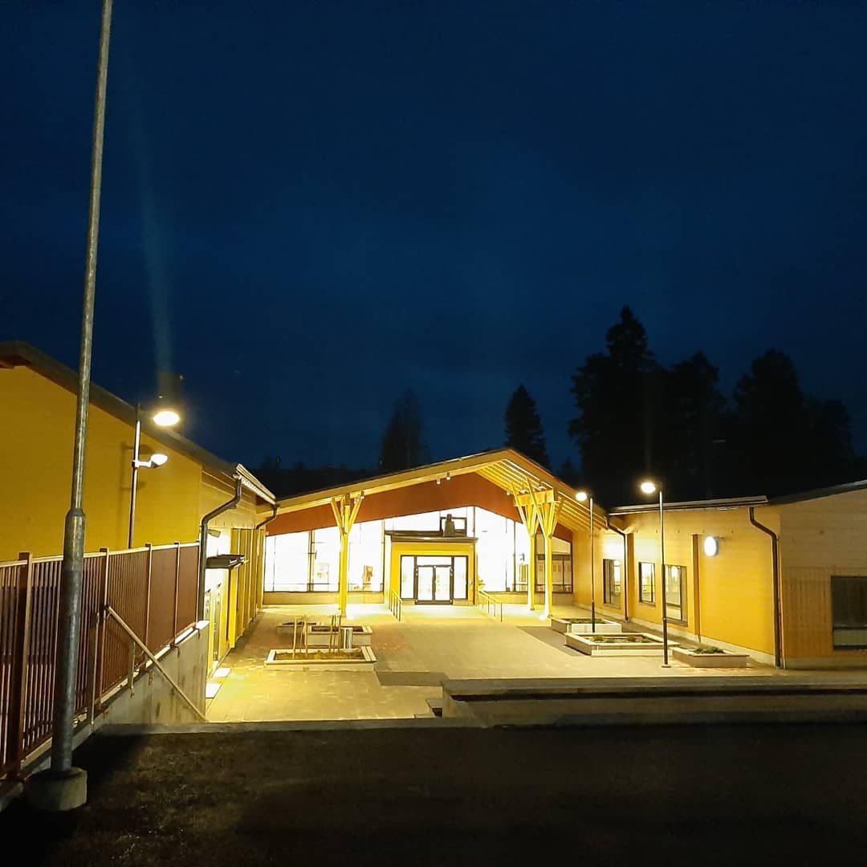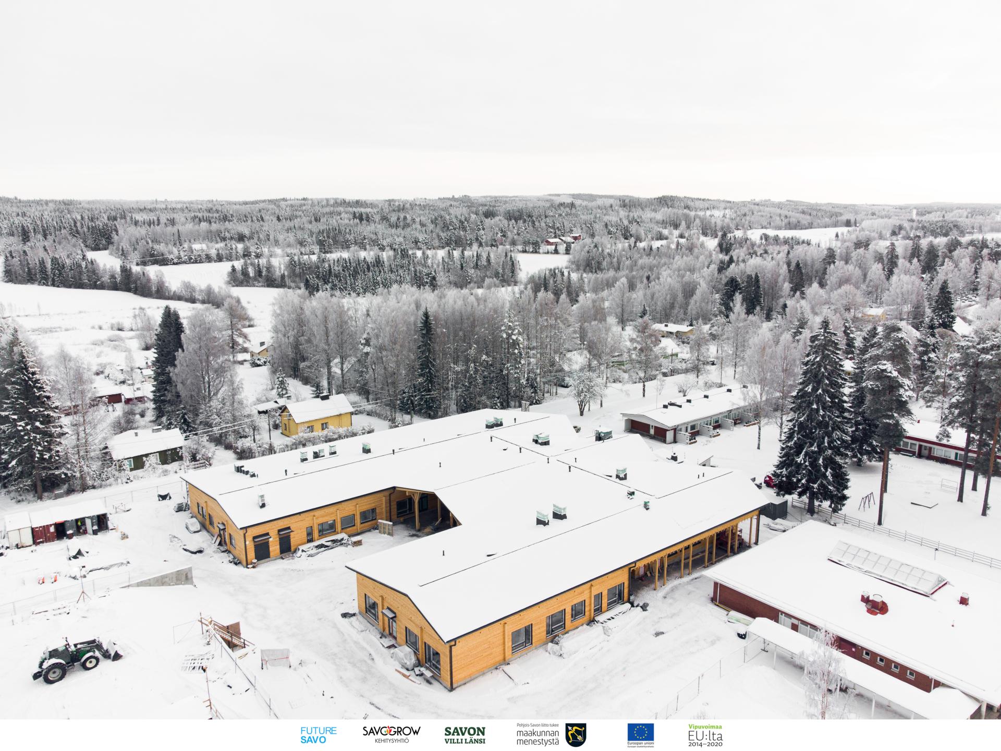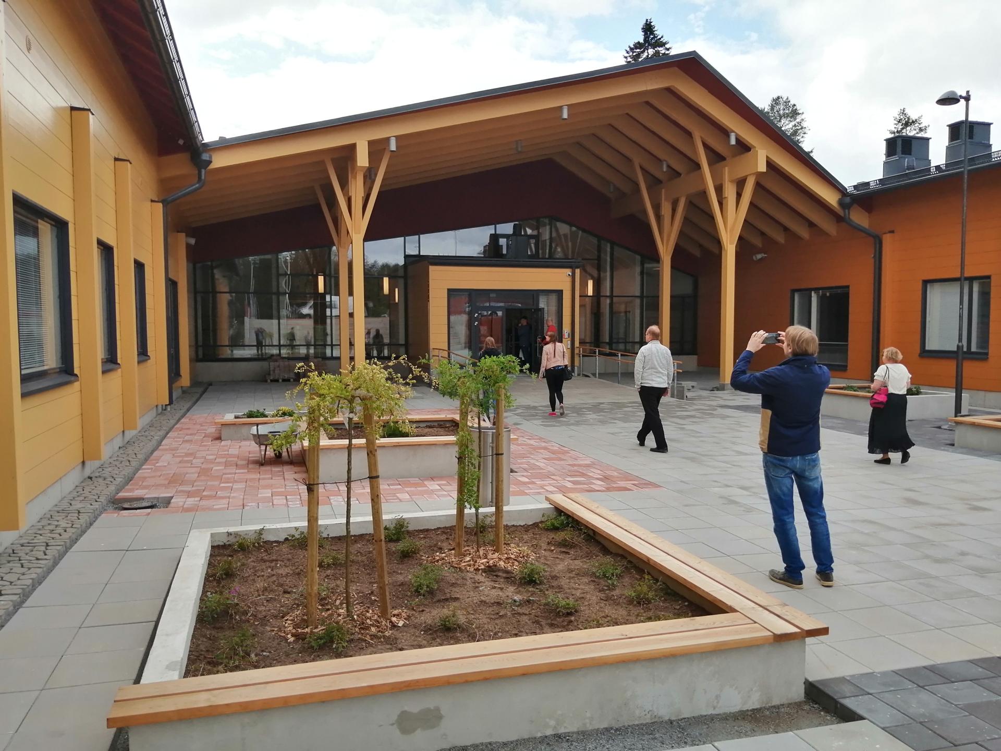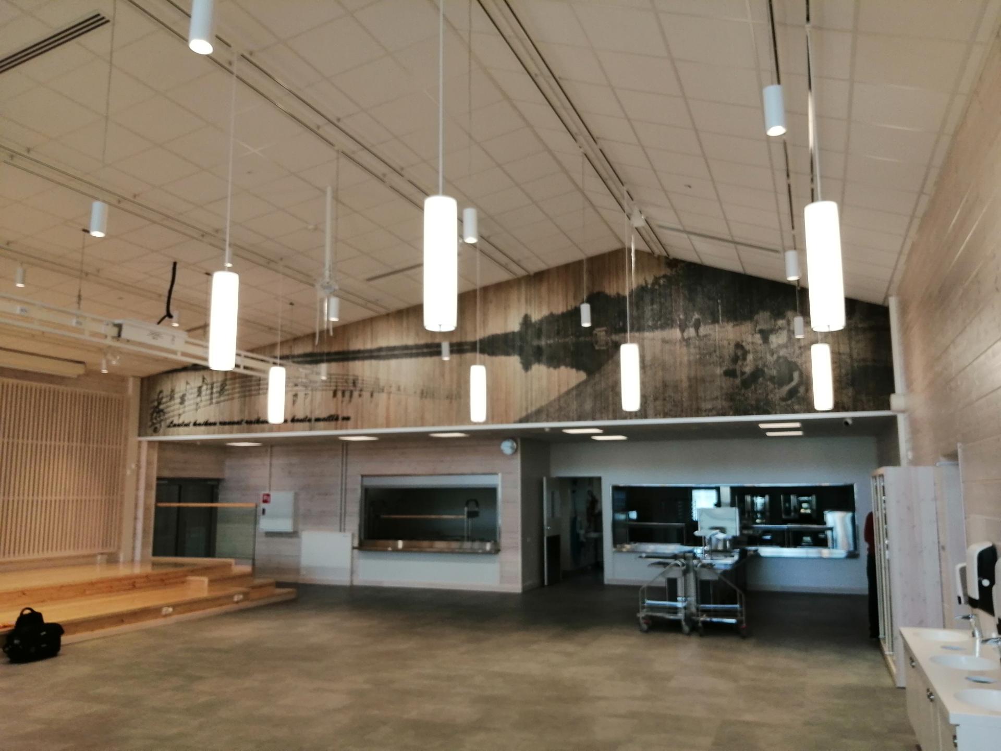A new log school at Vesanto
Basic information
Project Title
Full project title
Category
Project Description
Vesanto is a village of just under 2,000 inhabitants in a rural municipality in Finland. At Vesanto, it was built a new log school that provides a healthy and safe learning environment for the needs of basic education and upper secondary school. The school enables communality because it will be also used as a living room for local residents. It is designed ecologically and traditionally. The school is an excellent example for a sustainable, aesthetic and inclusive design.
Geographical Scope
Project Region
Urban or rural issues
Physical or other transformations
EU Programme or fund
Which funds
Description of the project
Summary
Vesanto is a village of just under 2,000 inhabitants in a rural municipality in Finland. At Vesanto, there was an old school that was in such bad condition that it had to be demolished. There was a common will to make a new school that would be beautiful, modern and last for decades, maybe even centuries.
Log was chosen because it is traditional way of living, ecological and a suitable material for construction in constantly changing weather conditions. Wood is a beautiful material that brings a sense of comfort. The log school creates a good environment for concentration, learning, working in a group and creativeness. The school has 2,000 cubic meters of logs and is an efficient carbon storage facility.
The school design combines children aged 7-18. It therefore encourages children and youth to communicate and learn from each other, especially how to live peacefully together. The school is a good example for a functional, aesthetic and comfortable design for public space that respects all dimensions of sustainability.
The Finnish education system is globally one of the best and gives equal opportunities for everybody. Investment to the school is a sign of faith for a vibrant future in a rural area. The school is also a space for hobbies and events and it is expected to become a village center – the living room - for all residents. By providing occasions for civil society to use the building, the public participation has more opportunities to develop and increase. Before designing the log school, wishes and ideas of both primary school pupils and upper secondary school students, teaching staff and residents were heard.
The new school is the pride of the area and a great example of how public spaces can be used in a variety of ways that strengthens inclusion. Even though digitalization has taken over, especially in the recent years, people still need physical space where they can connect, reconnect, experience and learn.
Key objectives for sustainability
Finland is committed to be carbon neutral by 2035. Municipalities have an important role to play in mitigating climate change and achievement of carbon neutrality. The use of wood in construction has been identified as one way to reduce the CO2 emissions and get closer to the set climate targets. The study (2018) (link to the study) about greenhouse gas emissions and carbon balance, showed that Vesanto is already carbon negative area (-20,5 kt CO2-ekv) and the new log school will even strengthen the carbon neutrality goal. The design of the building considers efficient use of energy and water as well as functional waste management.
The planning has also considered social sustainability, the use of the space as a common living room for all the residents in the village. The school offers a space for organizations where people can connect, network and share ideas.
Even though the construction of the school from logs was not the most affordable option, the municipality of Vesanto decided to invest on this safer and more sustainable design. Economic sustainability in rural areas requires that the municipality provides quality basic services to its residents. By investing on sustainable and versatile building, the municipality will safeguard assets. The savings will also be made as the building will increase the well-being and therefore create savings in health care services.
Usage of timber in the construction is a traditional way of building in Finland. Therefore, using timber in new construction will benefit the cultural sustainability. The school is also a space that civil society organizations, for example art and culture associations, can use for their functions and events. There are also details in the school’s design that gives continuity to Finnish customs and culture; the outside shoes are left by the doors in specially designed shelves (as in all Finnish homes) and a free lunch is enjoyed in a common room in the middle of the school building.
Key objectives for aesthetics and quality
Log buildings have been important way of living in Finland for a long time. It is a traditional way of living, ecological and a suitable material for construction in constantly changing weather conditions.
Wood is a beautiful material that brings a sense of comfort. The log school creates a good environment for concentration, learning, working in a group and creativeness. It's high lacquered log walls raise the gaze towards the ceiling artwork, which depicts the local landscape. The log is strongly present in the space experience:
“- Acoustics of the building is good. Often the log wall remains only on the exterior of the building but at this location, we were also able to bring it prominently into the interior.” – Janne Ijäs, the project architect.
Finland’s education system has performed at a high level for decades but lately some school buildings have had many indoor air problems that cause health risks and especially respiratory diseases, which also causes problems in learning. The new log school is an outstanding example of a healthy learning environment; the quality of air in the classrooms is good.
The whole building is full of light because of the combination of big windows and wooden walls. Wood itself creates an aesthetic environment. It brings nature closer to us, connects and reminds that we are part of nature. The design of the school welcomes users inside. The indoor areas are spacious but human size, where even young children can feel comfortable.
The school design combines children aged 7-18. It therefore encourages children and youth to communicate and learn from each other, especially how to live peacefully together. Considering all of the facts above, the school is an excellent example for a functional, aesthetic and comfortable design for public space that respects all dimensions of sustainability.
Key objectives for inclusion
The Finnish education system is globally one of the best and gives equal opportunities for everybody. By strengthening the basic and secondary education facilities, the municipality brings out the value given to the education. Investment to the school is a sign of faith for a vibrant future in a rural area.
The school is also a space for hobbies and events and it is expected to become a village center – the living room - for all residents. By providing occasions for civil society to use the building, the public participation has more opportunities to develop and increase among the residents. It is also very beneficial for the community, as civil society organizations produce a lot of services that improves well-being. At Vesanto, there are a lot of active associations that will gather regularly.
The 1-storey building is inherently barrier-free. All facilities are easily accessible to all and the interiors are easily convertible.
There is a Finnish saying: “Well planned is half done.” Through preparation, anticipation and in-depth familiarization of the project, participants are praised by the team of the Architect Service:
“- The active and diligent participation of end-users was a big part of the rapid progress of the project. There were almost no changes after the planning phase, so the site also proceeded as planned.” -Janne Ijäs, the Project Architect
Before designing the log school, wishes and ideas of both primary school pupils and upper secondary school students, teaching staff and residents were heard. The design was made together with Municipality of Vesanto and the Finnish design office Arkkitehtipalvelu Oy.
The school is a good example of how public spaces can be used in a variety of ways that strengthens inclusion. Even though digitalization has taken over, especially in the recent years, people still need physical space where they can connect, reconnect, experience and learn.
Results in relation to category
As the school is designed for the residents of the Vesanto, their opinions was asked via the local Facebook page. Here are some of their answers:
“The acoustics of the wood material has been beneficial, especially in the situation like common lunch time; the students are calmer because of the atmosphere of the space” – A teacher
“The school gives us faith” – A local resident
“The school is so great inside and out. The atmosphere is so comfortable to study and teach in. Hi-tech meets a traditional wooden school. It’s so cool!” - A student
“There is a beautiful coniferous forest in the school’s backyard. In the building, there is a smell of fresh wood. When I walk into the building, it feels like there is forest outdoors and inside.” - A local resident
“In the past, the kids were running and shouting in the school. I was truly suffering from that noise. Now I’m amazed to see the kids coming into the school with respect. Hullabaloo is gone.” - A teacher
“School represents faith in the future.” - A local resident
“Communality” - A student
“I used to suffer from indoor air problems. Now I love to be able to breathe.” - A student
"Good acoustics for making music and keep the concerts." - A local musician
Watch from video clip what children, teacher and representatives of municipality think about the school: https://www.youtube.com/watch?v=vXWXaYSQDcA
A local newspaper article of the school: https://www.savonsanomat.fi/paikalliset/4328445
How Citizens benefit
The whole process of the designing of the new school started from general and common concern about the condition of the old school. The old building was investigated and the results revealed that renovating an old school would not be possible.
After listening to the teachers and students, the discussion on what kind of school should be built was made by the municipality council. It is important to mention that Vesanto is a relatively small town and decision makers are regular residents that are elected to the position. Therefore, the municipal councilors are very closely connected to and part of everyday life of the town.
By involving the residents in the design process, the project proceeded faster than planned and the users of the building were content.
Physical or other transformations
Innovative character
The public economy often seeks the most affordable solutions in the cost of quality and functionality. The project of a new log school at Vesanto proves that it is not the only way of allocating public investments. As this project shows, investors also believe in better designed and implemented built environments, instead of a disposable culture.
As Finland is a high-technology country, educational materials have been chosen to meet the needs of teaching and studying. The latest technology offers “smart classrooms” for the students and teachers.
It has also required innovative thinking that the residents of the municipality will be involved in designing a common building that will play an important role in the life of the whole village for many decades to come.
Time will reveal more about the benefits of this innovative, beautiful and ecological school. In future we will be wiser to what the school will bring to the municipality of Vesanto and the development of the rural area. We are very optimistic to see the results but the feedback of the local residents has been already very promising.
Learning transferred to other parties
The residents of the municipality were able to monitor the construction of the school in real time. The school budget was always visible and known at all times. All parties involved and technical data, as well as comments from local residents, were and still are visible here: HIRSIKOULU (vesanto.fi)
Other Finnish counties and cities where a new school is going to be built, are visiting our new school to understand the benefits and the construction of a log building.
The project is ably transferable to any rural area where wood is an available construction material. Also, the concept of bringing together public services and civil society organizations is a highly achievable concept in already existing facilities.
The documentation of the project can be found at YouTube channel of Vesanto:
Construction phase in 1 minute:
https://www.youtube.com/watch?v=WImP-Q15Rm8
Introduction of the finished school with English subtitles: https://www.youtube.com/watch?v=vXWXaYSQDcA
Homepage of the municipality: www.vesanto.fi

