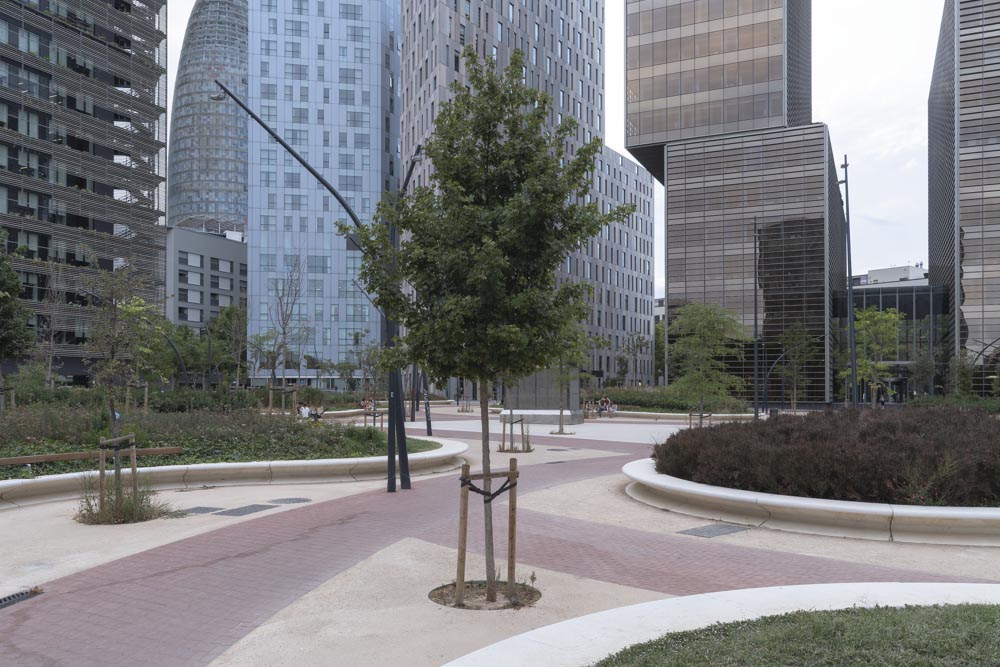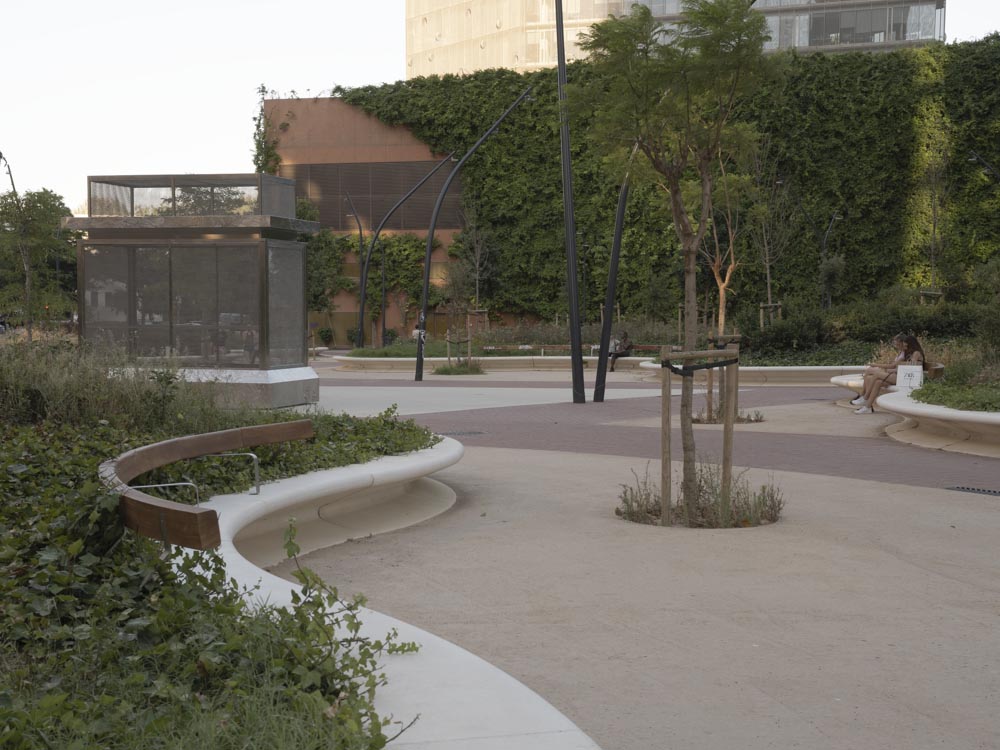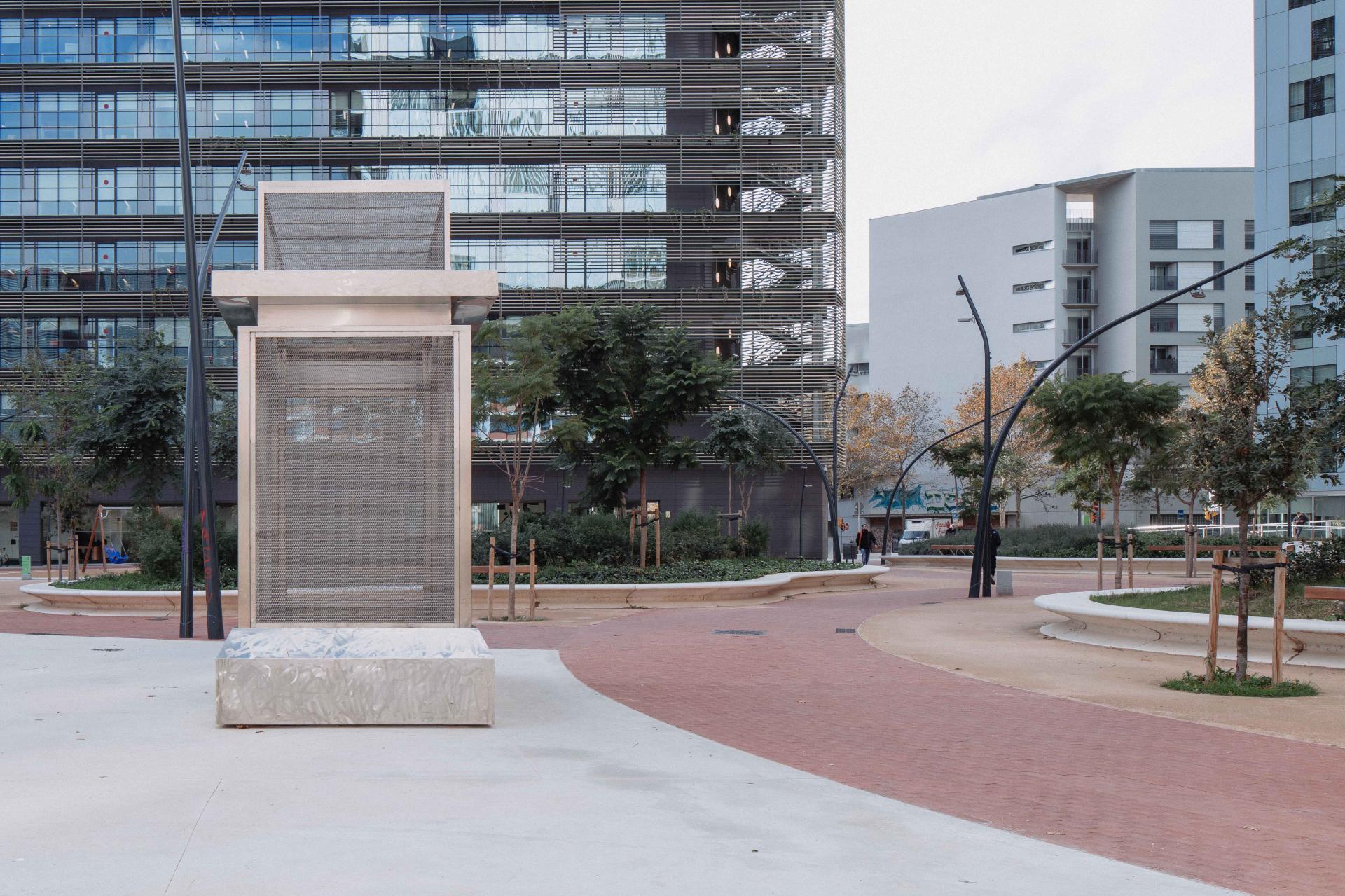Jardins de Ca l'Aranyó
Basic information
Project Title
Category
Project Description
The gardens are part of the 22@ plan to refurbish former industrial areas at the Poblenou district and transform them into a strategic hub of knowledge of activities that involves companies, universities and public organizations. In this sense, the gardens were designed as a place of encountering in the heart of the district. Enclosed by tall office and educational buildings, the place was conceived as a green area in which citizens can relax surrounded by mediterranean plants and trees.
Geographical Scope
Project Region
Urban or rural issues
Physical or other transformations
EU Programme or fund
Which funds
Description of the project
Summary
The commissioned works originally included the design and construction of the 22@ power station and the adjacent gardens. The first was built in 2007 and the latter was opened to public in 2020 and finished in 2021, with the installation of the monument called "Hymn, myth and paradise" in the middle of the gardens.
The proposed layout consists on a set of organic shapes inspired by certain microscopical organism such as amoebas. Each of this shapes is conceived as a gardener or green island, covered with mediterranean plants and bushes, so the overall set of islands form a green archipelago. The remanent spaces between these areas are set to become places for leisure, resting and playing of the neighbours and other citizens.
Within its apparent labyrinthic appearance, the convex-concave boundaries of the green areas ease the circulations across the park and create a variety of spatial situations: from intimate corners to opened areas, they all respond to the plurality of our social interactions and situations, to the extent that since its opening, in the gardens have been held city-scale festivals and venues, while on a daily basis it is widely used by the neighbourhood (children, workers, students...) to meet, eat and play.
Key objectives for sustainability
Compared to other european cities, Barcelona has one of the lowest ratios of green areas per person (8.53 m2/person) while the recommended ratio by the World Health Organization is 15-20 m2/person. Furthermore, the average temperatures in Barcelona have raised considerably in the recent years, partly because of the climate change and because of the pollution. As a consequence, in summer, temperatures can be extremely high and dangerous for vulnerable population such as the elderly and the children. Many citizens can't spend their summer holidays out the city for economical or professional reasons.
As a consequence, the city has a lack of public spaces that could be considered climate shelters: places such as parks and gardens in which neighbours can find protection from heat under the shadow of the trees.
In this sense, what Ca l'Aranyó gardens are seeking is to become one of these climate shelters ins one of the most densed areas of the city.
In order to achieve that, many trees were planted in order to generate a densed urban forest and provide a fresh, shadowed place under the trees. Furthermore, mediterranean plants and bushes were planted to create a sense of retreat from the nearby hectic streets and offer protection from city noise.
In addition to that, several strategies were designed to reduce the waste of water. First of all, pavements were chosen in order to maximize the permeability of the ground: transitable areas were paved with bricks and compacted sand, while the green islands were filled with highly permeable substrate. Secondly, all the chosen vegetation is autochthonous so it doesn't require a big amount of water to be fed.
Key objectives for aesthetics and quality
The notion of organicity is one of the main traits of the proposal, by contrast to the highly rational Cerda's square grid. Cerda's proposal for the Eixample’s district is made of straight lines and orthogonal angles, with a clear geometric definition. The park's aim is to suggest a geometrical alternative to the rationality of Cerda's plan with an organic geometry made of blurred boundaries.
In order to create a fluid and continuous sense of space, straight lines and linear perspectives were avoided in the design process. This decision led to the solution of an apparent aesthetic contradiction: there was the willing to create a urban-scale sense of space while creating, at the same time, small sized areas conceived as outdoor domestic living rooms.
Despite being a non-hierarchical space, the park has a central area in which a sculpture created by the artist Susana Solano was placed. The aim of the monument "Hymn, myth and paradise" is to stablish a cultural dialogue with its surrounding landscape, made of big office buildings. Inspired by classical sculpture pedestals, without standing any particular symbolic object but the void, citizens are invited to participate and answer what this modern pedestal could stand: a piece of the landscape, the absence, or just the representation of the pedestal itself.
Key objectives for inclusion
The main goal of the project is to become a public space in which everyone could enjoy and feel comfortable, a democratic place designed to hold a wide variety of social interactions and situations: from annual events such as the Barcelona Light Festival to day-to-day life situations such as working colleague meals, kid's playing and friends meetings.
During the design process, several commissions were designated by the City Council to ensure that the overall design was fulfilling the requirements made in terms of inclusivity.
First of all, the children's area was designed and placed in a way that would be easy to supervise by tutors.
Secondly, lots of cares were taken during the design process and construction to avoid any big slopes and curbs that would become an obstacle for people with reduced mobility. In this sense, pavements were also chosen to ease the movement of wheelchairs and other wheel vehicles.
Thirdly, the design has been developed from a gender perspective: reduced visibility or hidden spaces have been avoided by ensuring that medium size vegetation and artificial hills were not compromising the overall visibility of the garden from any point of view. Moreover, gardeners were placed and designed to avoid culs-de-sac or dead-end paths.
Results in relation to category
Impact on the neighbourhood is notorious and evident considering how these gardens are lived and used, since it serves as a space for meeting and leisure for many inhabitants.
It is a public space with certain singularity because of its design, where everyone feels comfortable. And this achievement creates a feeling of appropriation of the place by its users.
That's the reason why this park is widely used and lived; it cohesives the social fabric of a neighbourhood that has suffered important transformations in the recent years: being one of the biggest industrial areas in Spain five decades ago, it has now become a mixed-use district with residential, educational, public and commercial facilities that hosts a relevant hub of digital and knowledge technology companies in Europe.
In this sense, the gardens contribute to boost the sense of belonging of the inhabitants to their neighbourhood, as well as it allows a respectful coexistence between them and, on one hand, the citizens that doesn't live in the neighbourhood -but work and study there- and, on the other hand, the new economy that has raised from the settling of digital and knowledge industry in the area.
Because of that, the park reinforces the sense of identity and belonging of its neighbourhood community, without excluding or discriminating the rest of the citizenship and new economy.
How Citizens benefit
Design process took several years in this project, because many changes and proposals were made. Because of that, besides the appointed commissions by the city council to ensure, there were two participation processes in which the project was presented to the citizens and at the same time, they were able to ask their enquires and propose solutions that might not have taken into account by the project team.
These two processes made the project even more suitable for the neighbour’s requirements and necessities, so it can be concluded that the project improved with the citizens participation in the design process.
Physical or other transformations
Innovative character
Regarding the topic of innovation in architecture and public space, the project stands on the idea that the very innovative solutions come from revisiting tradition. Revisited tradition is neither about copying what it has been traditionally built nor a superficial implementation of a traditional aesthetics with modern technology.
Revisited tradition is about learning from the past to propose modern solutions to satisfy and solve contemporary problems. Traditional architecture provides cost effective, easy to build and long-term sustainable technical solutions that fit perfectly well climatic, cultural and social conditions of a specific project, because they have been proven and developed with empirical evidence. By revisiting tradition, the project aimed to use some traditional technologies such as the use of permeable materials or the plantation of mediterranean vegetation to tackle the implied challenges in the project in terms of sustainability, inclusivity and reinforcement of the sense of belonging to the place.
Unfortunately, this approach to innovation has become rare in contemporary architecture, especially in public space design. It could be a paradox to look at tradition in order to be innovative, but we believe it is a clever way to provide singular solutions and being resolutive in the course of the design process.
Learning transferred to other parties
Every project of architecture or public space comes from abstract ideas and mental images. During the design process, these ideas are shaped and materialized by implementing premises and requirements from different actors involved in the project in order to conceive a final design that fulfils and takes into consideration all the implemented requirements.
Some lessons can be drawn from this particular project. Firstly, the importance of enabling citizens and city council commissions to participate throughout the design process in order to fulfil the local needs of the neighbourhood and tackle the domestic dimensions of the project. Secondly, to frame the project into a bigger urban plan in order to deal with the city scale challenges. Thirdly, the importance of reconsider some traditional solutions in other to answer contemporary challenges.
These three main aspects have become the three main lines from which the design process has taken place. Three dimensions to consider in any project of public space since that have great potential in order to face the current challenges across many european cities.






