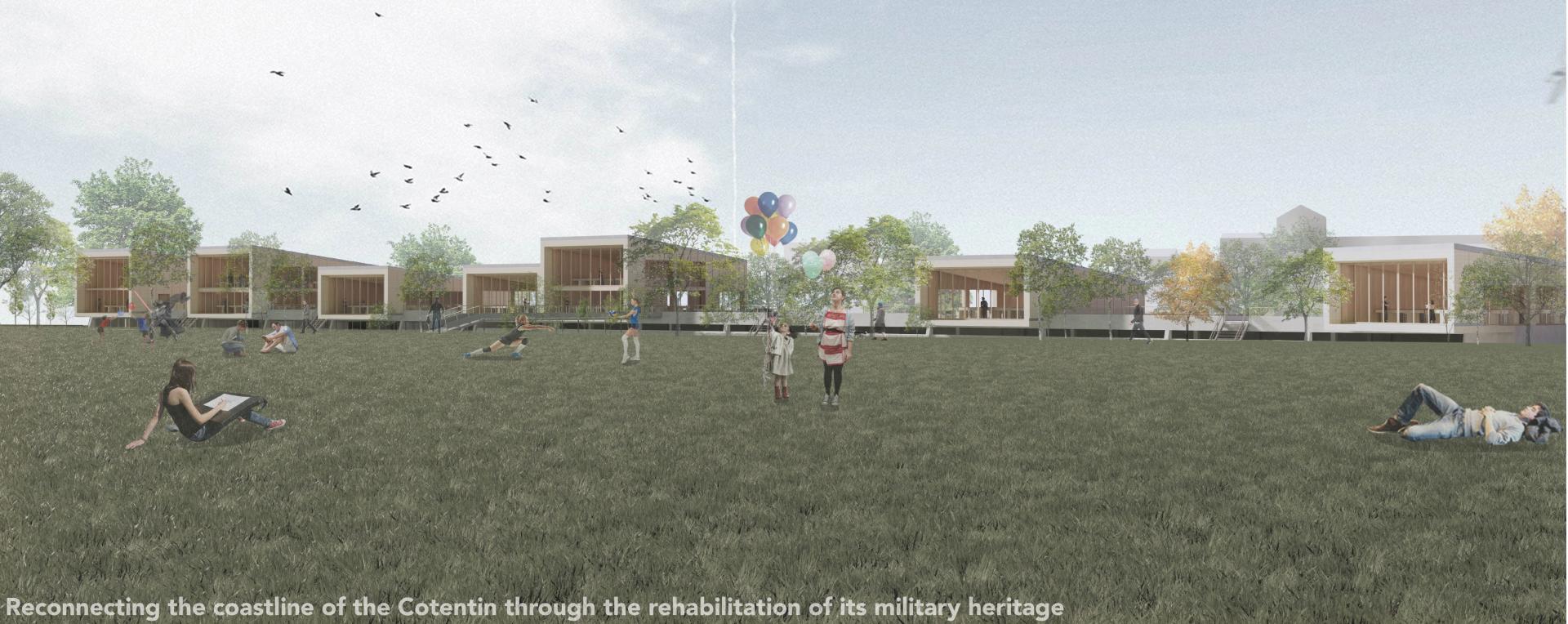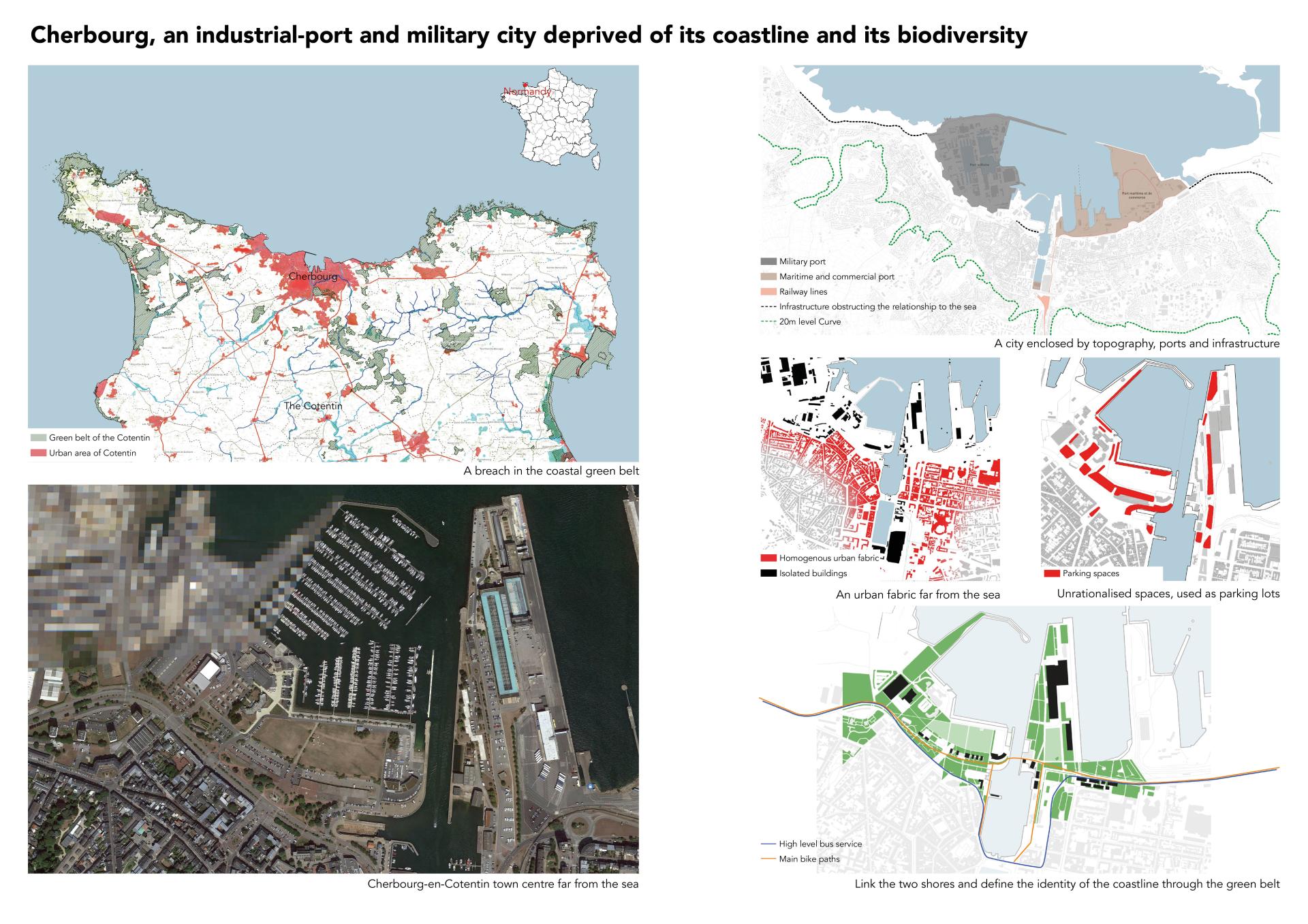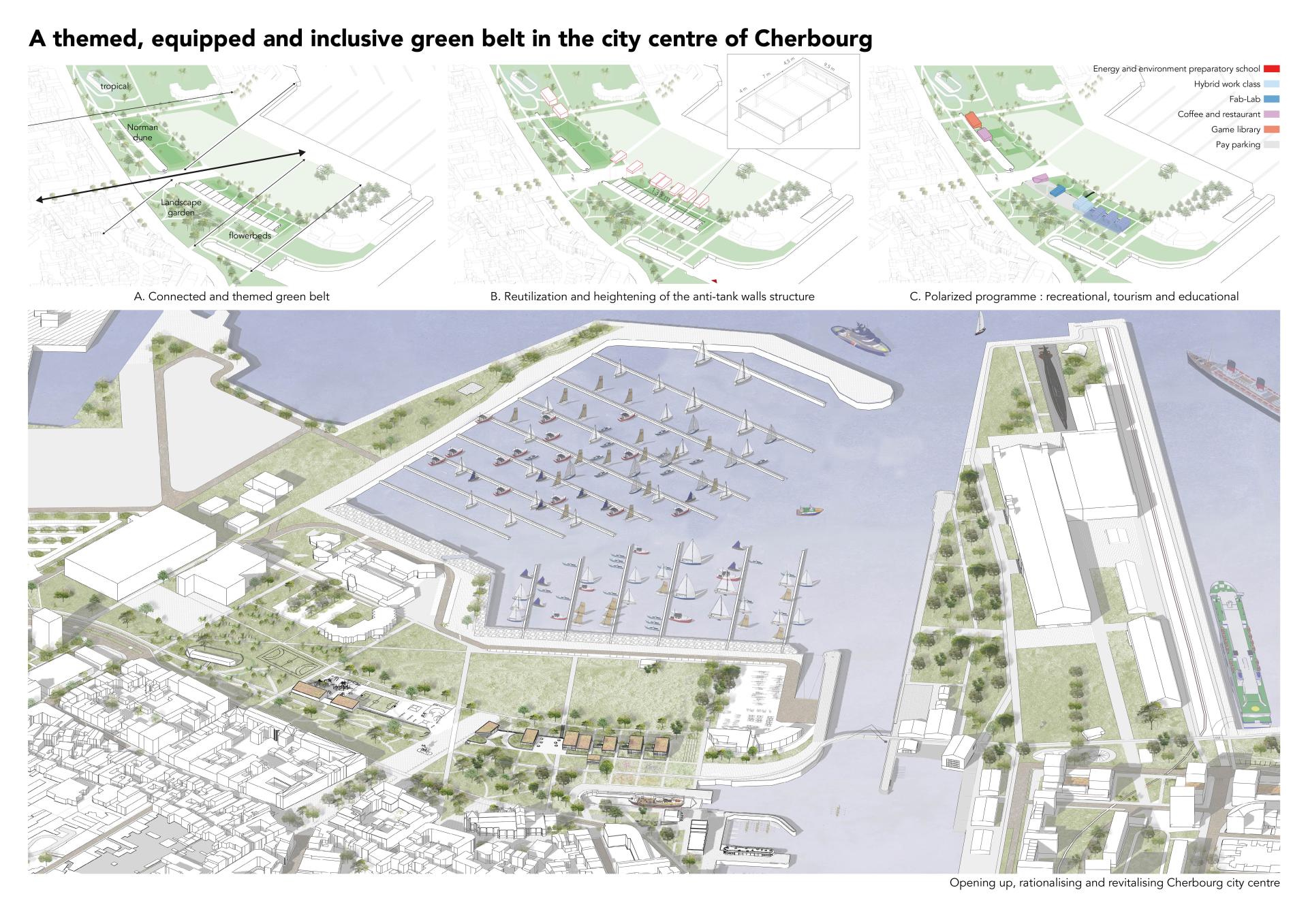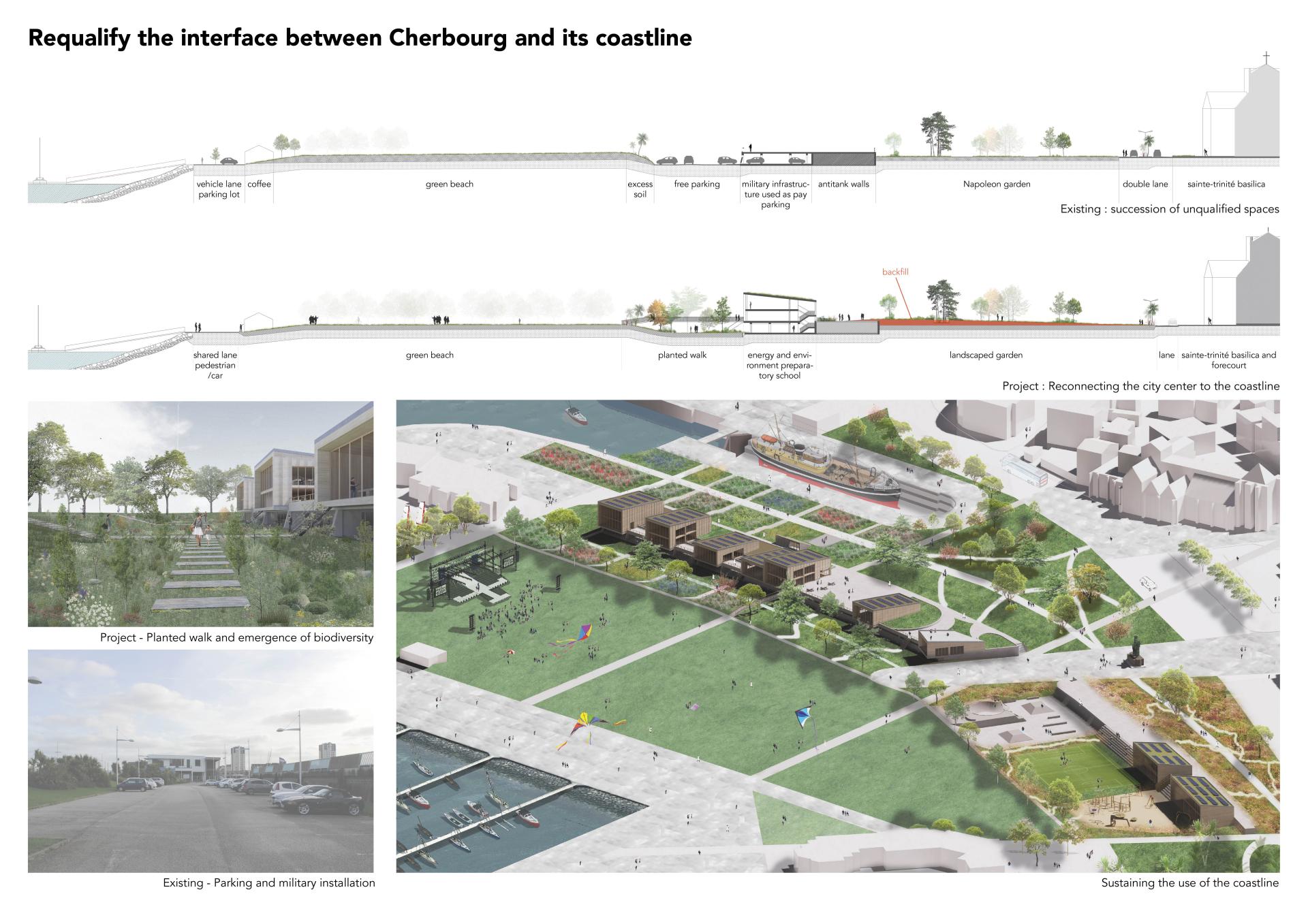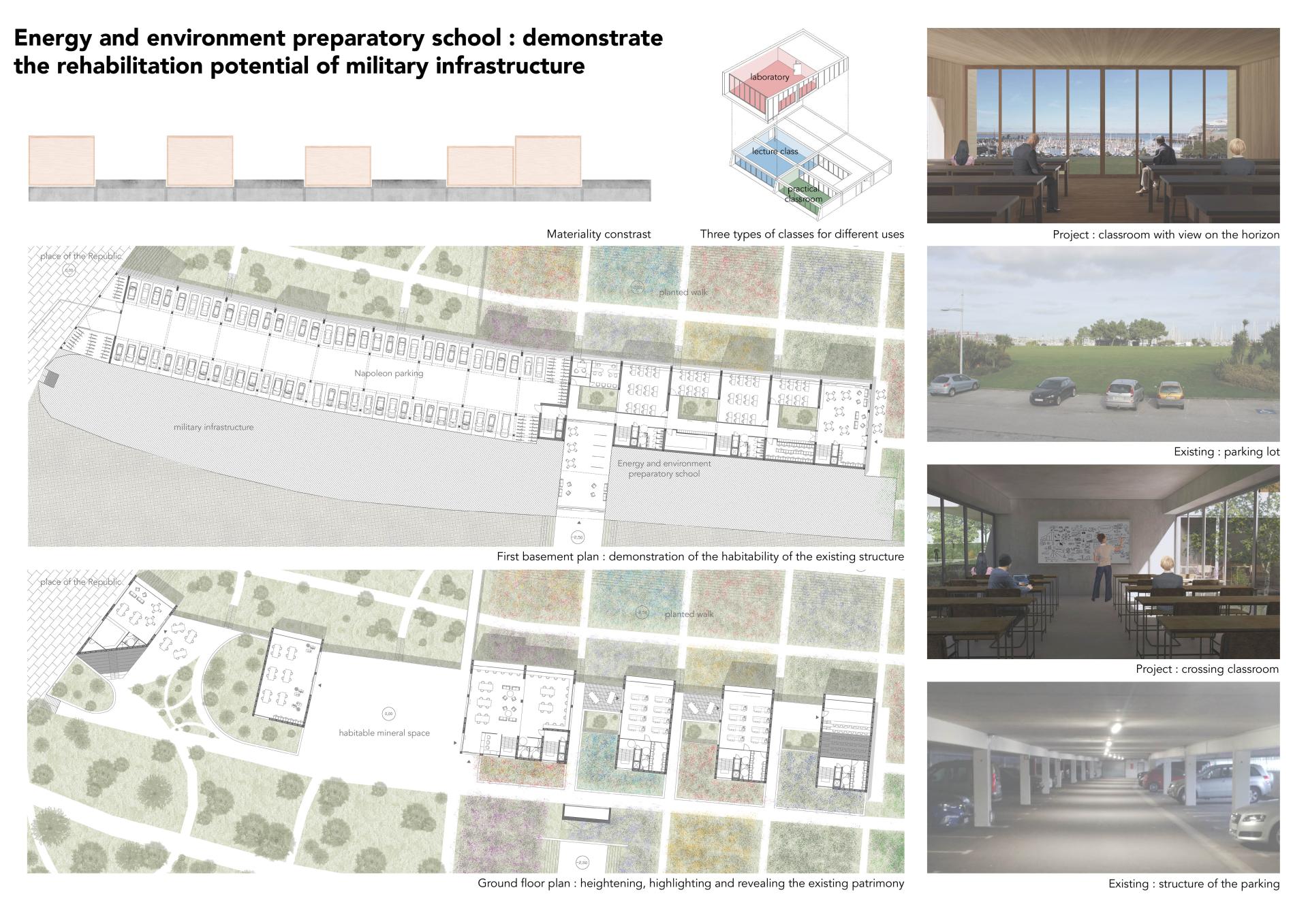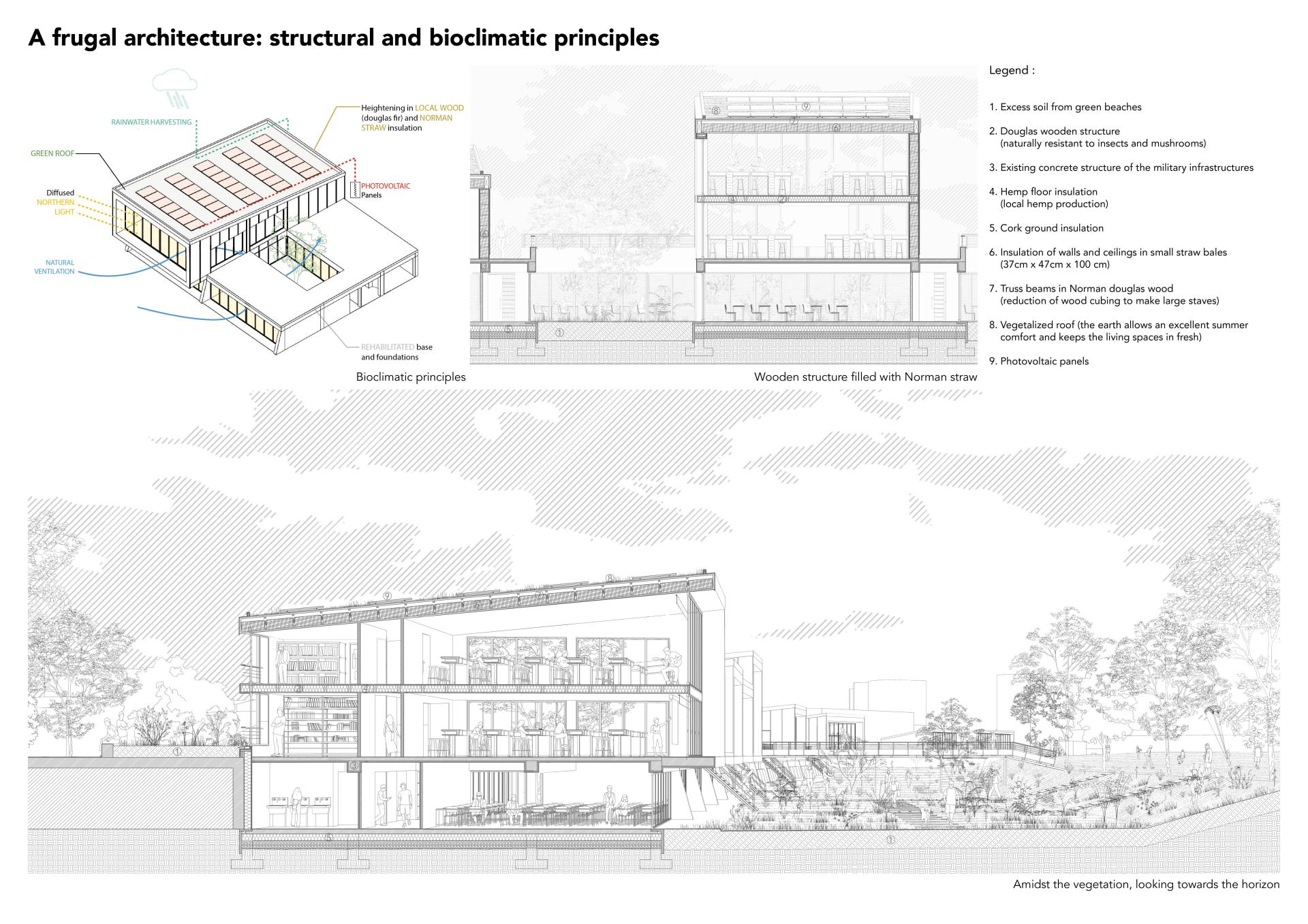The anti-tank walls of Cherbourg
Basic information
Project Title
Full project title
Category
Project Description
Hidden by the military port and the 120 ha of the commercial port, Cherbourg suffers from a difficult relationship with its coastline. In response to the desertification of it's city centre due to the lack of nature, we have extended the coastal green belt into the city by creating a thematic and equipped park. Rehabilitating infrastructures deemed unusable and raising them, reconnecting the city with its coastline, and sublimating the existing vegetation and patrimony are our intentions.
Geographical Scope
Project Region
Urban or rural issues
Physical or other transformations
EU Programme or fund
Which funds
Description of the project
Summary
Historically, Cherbourg looked directly onto the sea. However, as the town spread out over the sea, the town centre and the main square were relegated far from the coastline by the succession of an expressway, parking areas, discontinuous vegetation, anti-tank walls (dating from the Second World War), and finally the "green beaches" a large area of grass hosting rare events (sailing competition, children's book festival). This space, isolated from the rest of the city, is therefore little frequented.
The green grid expands in the heart of Cherbourg with the intention of composing with the existing heritage. The main roads facilitate access to the coastline, and the programme perpetuates the use of the "green beaches".
Furthermore, our project aims to use and conserve the anti-tank walls. These huge volumes of concrete, hardly demolishable, create important urban fractures the city centre and the sea. To do so, the project involves clearing 15 000 m3 of earth to flatten the "green beaches" and backfill the earth onto a slight slope connecting the ground level of the city to the level of the anti-tank walls.
These large outdoor public spaces, open to all, accommodate a new skate park, a children's park and a multi-sports court, ensuring a sustainable use of the site.
The structural framework of the covered car parks becomes the support of new equipment to perpetuate the attractiveness of the site: a game library, restaurants and coffees, a fab-lab, a shared work room and a preparatory school for energy and the environment. All of this programming creates polarities along the green corridor, resonating with both the city and its coastline.
Key objectives for sustainability
Today, the city of Cherbourg is the only obstacle to the green belt of the Cotentin coast. The extension of the ecological corridor within Cherbourg is a major issue for the municipality, which we have taken up in order to respond to another problem stated by the township, which is the desertification of the city centre in favour of peri-urban pavilions closer to the beach and to nature. The project proposes to requalify the public property of the coastline in order to reconnect it to the city and consequently introduce biodiversity into the heart of a very mineral urban area. Thus, by revitalising the city centre and bringing nature into the city, Cherbourg would limit its urban sprawl and new construction while encouraging the rehabilitation of its existing built heritage. Likewise, the anti-tank walls are rehabilitated and accommodate new facilities. Its heightening uses local materials such as douglas fir and Norman straw.
The existing vegetation is preserved and enhanced in the composition of a park with themes related to the botanical history of the city of Cherbourg: a tropical flora imported from Brazil, the flora of the Normandy dunes, a landscaped garden composed entirely of existing trees and a grid of flowerbeds endemic to the Cotentin. In addition, the school's programme specialising in energy and the environment corresponds to the development of the renewable energy sector in Cherbourg, which has begun with the establishment of an assembly factory for the largest offshore wind turbines in Europe.
Key objectives for aesthetics and quality
The initial intention of this project is to enhance the aesthetics of Cherbourg's existing heritage. The basilica, the square of the equestrian statue, the docks and the dry hold are distinguished by the creation of a mineral squares punctuating the planted walkway along the coastline.
Beyond the functional aspect and the accessibility of the site, the new North/South pedestrian axes along the coastline clarify the existing disjointed urban fabric and encourage nonmotorized mobility rather than the dominant presence of the car.
These cycling and pedestrian routes are designed to be generous. Therefore, there are diverse ambiences, ranging from the vast expanse of grass on the green beaches open to the horizon, to the most intimate promenade among the trees, passing through the mineral squares monumentalising certain architectural objects, to the slab of anti-tank walls overlooking the rest of the park.
Additionally, the pure composition of the facade visible from the sea gives a new visual identity to the city, with sober volumes on a human scale, in opposition to the hangars of the military and commercial ports, and a contrasting materiality between the warmth of the wood and the brutality of the concrete of the former military installation, appearing as the pedestal of the Cherbourg of tomorrow.
Key objectives for inclusion
Convinced that the modification of a territory requires the knowledge of its users' appreciation, we spoke with both local residents and the city administration.
While preserving car parks and road access, the project is mainly focused on the inhabitants of the city centre, who currently do not have a real waterfront. This project will characterise the "new identity" of the city for the inhabitants.
The hosting of programmes designed for the needs of the city's inhabitants, such as the fab-lab or the co-working room, and programmes interacting with the city's industrial activities, such as the energy and environment preparatory school, testify to the accessibility of the project for the citizens of Cherbourg. Moreover, in the preparatory school for energy and the environment, an amphitheatre and a catering area are open to the inhabitants and associations of the city.
Physical or other transformations
Innovative character
This frugal project proposes a reconversion of Cherbourg's city centre using limited resources. By developing the city centres using existing military and industrial infrastructures as a support, we are trying to extend the coastal grids, develop biodiversity and limit urban sprawl. This project also allows us to develop and raise awareness on the subjects of energy and the environment.
The three dimensions raised by the Bauhaus are characterised by four intrinsically linked issues, both at a urban and architectural scale :
- Contextual: redevelops unused or underused spaces, does not destroy any existing building.
- Environmental: use of local bio-sourced materials (wood and straw), rehabilitation and elevation of the existing military heritage.
- Social: offers mixed programs for the inhabitants of the city in the heart of the city in consultation with them.
- Aesthetic: enhances the historical heritage of the city (St. Trinity Basilica and the City of the Sea), offers rhythmic and planted promenades and pleasant relaxation areas.

