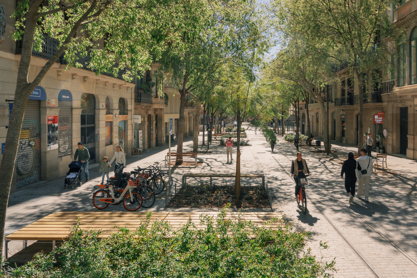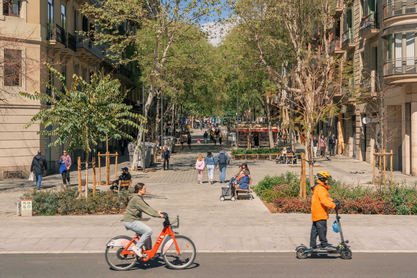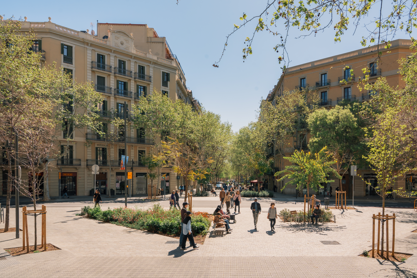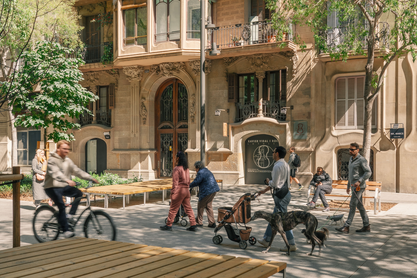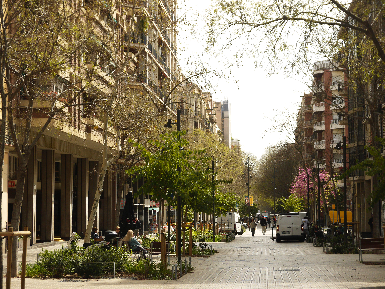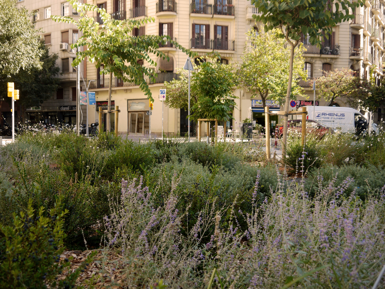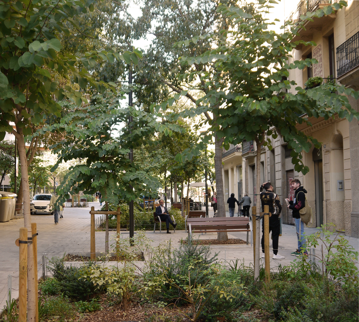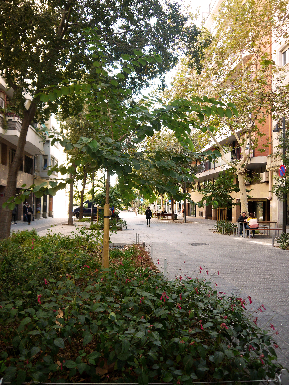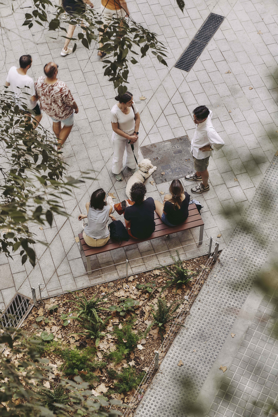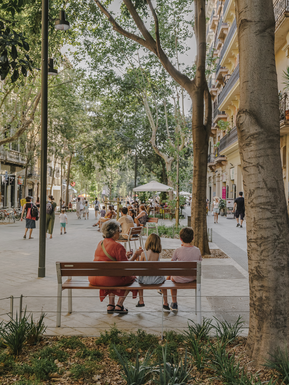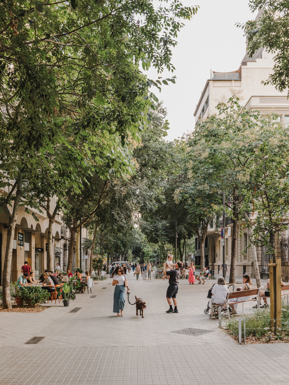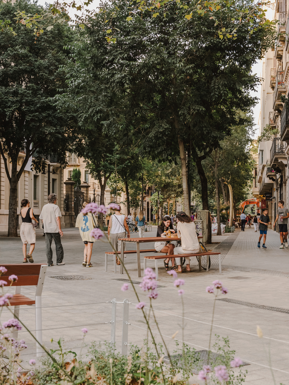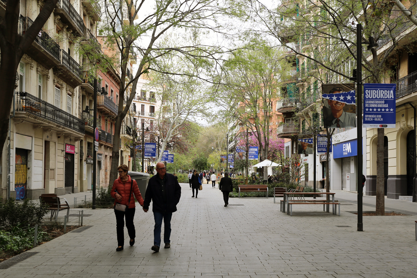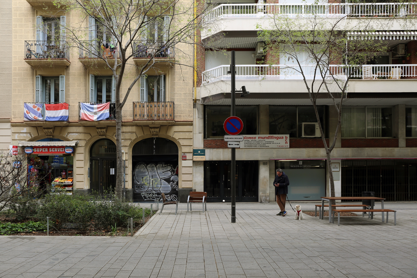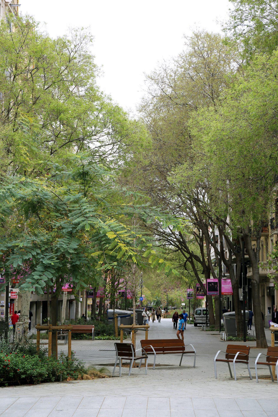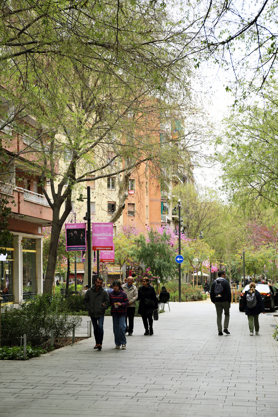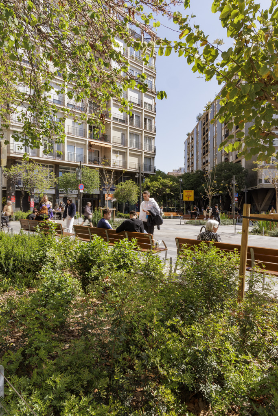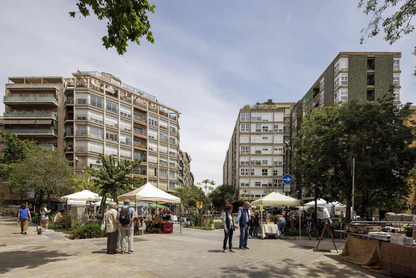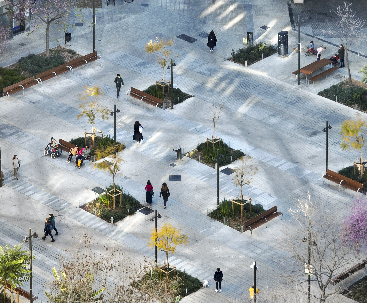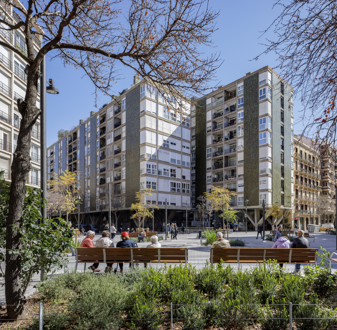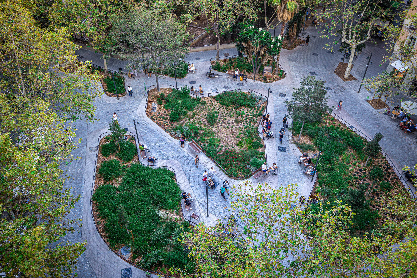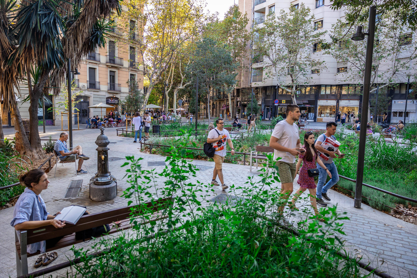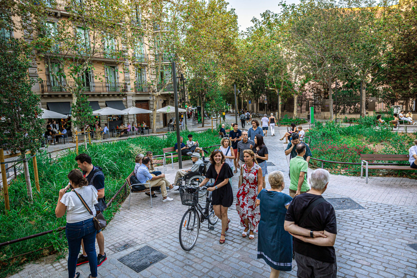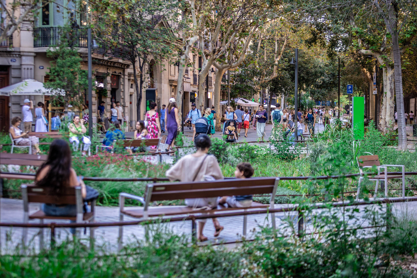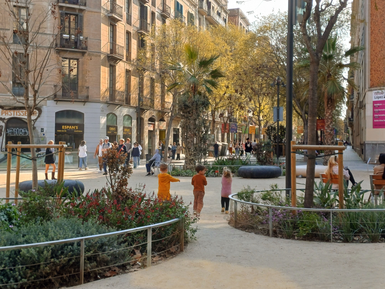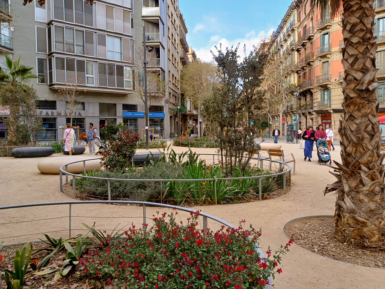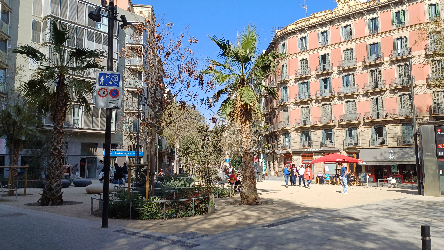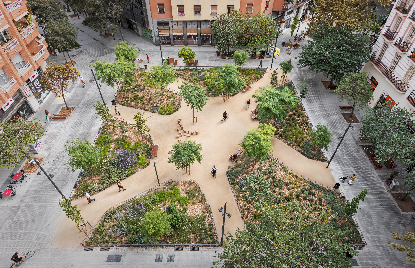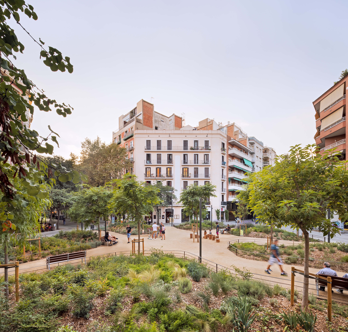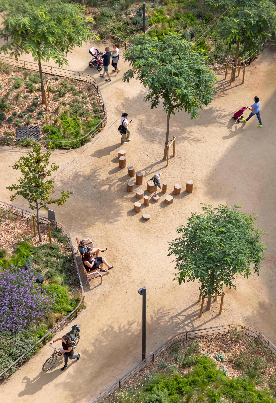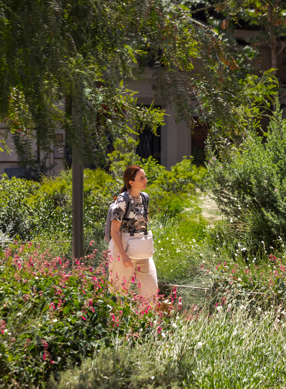Reconnecting with nature
GREEN AXES AND SQUARES OF BCN’S EIXAMPLE
Urban transformation of 4 streets and 4 intersections into 4 new green axes and 4 squares
Superilla Barcelona is redefining urban space in Eixample! This model transforms car-dominated streets into green axes and vibrant squares, reducing pollution and boosting community life. By 2023, four streets and squares were reimagined, prioritizing pedestrians, greenery, and sustainability. Featuring SuDS, permeable surfaces, and urban gardens, this visionary project tackles climate change and social cohesion, setting a new standard for future cities.
Spain
Local
Barcelona
Mainly urban
It refers to a physical transformation of the built environment (hard investment)
Yes
2023-06-15
No
No
No
As an individual partnership with other persons/organisation(s)
Superilla Barcelona (Superblocks). A model that lays the groundwork for transforming the city's street network. This model has been developed in the Eixample district, creating a network of green axes and strategically located squares. This district with the highest levels of air and noise pollution in the city, as well as the lowest ratio of green spaces, with only 2 m² of green areas per inhabitant. In addition, vehicles, which account for only 20% of users, occupy 60% of the street space. The model makes it possible to reorganize mobility and free streets from through traffic and to define a new street typology, the “green axis”, creating a new environmental and social infrastructure. It will be composed of 21 green axes and 21 squares that will act as environmental and social infrastructure, improving comfort and health conditions, increasing the presence of recreational places and green areas in a systemic way. During the period 2020-2023, the first phase was executed, which includes sections of 4 streets: Consell de Cent, Rocafort, Borrell and Girona, as well as 4 squares at their intersections and at the crossroads of Enric Granados street. People are the main beneficiaries of the new green axis model. A unique platform of universal accessibility is configured. The street is treated as a three-dimensional environmental infrastructure that adapts to the impacts of climate change, improving health, comfort, emotional well-being and biodiversity. The subsoil is regenerated, with a richer and draining base, SuDS is incorporated, the permeable surface is increased and new vegetation and trees are planted. The squares follow the same criteria and are designed according to two types of spaces. Rocafort and Enric Granados streets are greener, becoming new urban gardens, and Borrell and Girona streets become new civic spaces to support community activities.
Superblocks
Proximity
Urban Health
Green-Blue Infrastructure
Design for all,
The project has two fundamental objectives: improving environmental and health conditions and creating spaces to promote proximity relationships in the consolidated urban fabric of Barcelona. It is one of the most densely populated cities in Europe, with the highest vehicle density. Traffic is the main source of air pollution. These adverse conditions are particularly severe in Eixample, the densest district, where green space per inhabitant is the lowest and air pollution exceeds OMS-defined safety limits. Consequently, the Green Axes project aims to improve environmental conditions to promote human and urban health.
Some key measures include regulating the microclimate at a local scale. Additional trees increase shaded paved surfaces, reducing the Heat Island Effect, further minimized by using higher SRI pavement materials and eliminating asphalt. Evapotranspiration from vegetation also lowers air temperature. Air quality improves with reduced NO2, PM10, and SO2 levels, achieved by traffic mitigation and pollutant capture by trees. Climate change mitigation is supported through carbon storage and sequestration. Given the dense ground occupancy, trees are essential to these improvements.
Green Axes introduce technical and constructive solutions to optimize tree development in urban conditions, such as structural soils, increased tree pit volume, improved soil quality, and specific drainage solutions. Other relevant environmental measures include increasing permeable surfaces to enhance stormwater infiltration and aquifer recharge in a highly artificialized area, promoting biodiversity for urban resilience, and expanding urban soft mobility with new pedestrian routes.
Some key measures include regulating the microclimate at a local scale. Additional trees increase shaded paved surfaces, reducing the Heat Island Effect, further minimized by using higher SRI pavement materials and eliminating asphalt. Evapotranspiration from vegetation also lowers air temperature. Air quality improves with reduced NO2, PM10, and SO2 levels, achieved by traffic mitigation and pollutant capture by trees. Climate change mitigation is supported through carbon storage and sequestration. Given the dense ground occupancy, trees are essential to these improvements.
Green Axes introduce technical and constructive solutions to optimize tree development in urban conditions, such as structural soils, increased tree pit volume, improved soil quality, and specific drainage solutions. Other relevant environmental measures include increasing permeable surfaces to enhance stormwater infiltration and aquifer recharge in a highly artificialized area, promoting biodiversity for urban resilience, and expanding urban soft mobility with new pedestrian routes.
Today's streets need to be redefined as public spaces; as habitable places; as community spaces; as an extension of housing territory; as a space for games, greenery, history and local life of neighbourhoods. Streets have to go back to being guarantors of vitality throughout the entire urban fabric, to creating opportunities for the establishment of greenery and to promoting positive community life among local residents of all ages and origins. We need to fill the city's streets with life again. The Green Spaces and Squares project in Barcelona's Eixample is the strategy used to achieve this objective. This strategy, as well as the eight completed pilot projects, has been defined with a methodology that can be replicated in other cities. In this sense, not only the projects, but the whole process is exemplary and is aligned with the cultural, social and aesthetic values that the New European Bauhaus promotes.This experience has already become a new urban order, constituted by an integrated network of relationships that highlights neighborhoods, streets, buildings and current activities, promotes the recovery of public space and a sustainable mobility system. The lives of citizens are also changing, thanks to better access and the promotion of local social relations. The completed pilot projects have become very busy and highly valued spaces from day one. For many people, benches and tables are spaces for resting and meeting. The squares have brought an unprecedented and necessary public space to Eixample, and the green axes allow something which was unthinkable, such as walking in the middle of the street.The transformation has provided a new way of perceiving the urban landscape and experiencing the public space of Eixample, which has gone from being a space for mobility only to a space for living also. In addition, the renaturation of these eight new public spaces with vegetation and soft (permeable) surfaces has improved environmental quality and biophilia.
The Superilla Barcelona project is a model of inclusive urban transformation, ensuring accessibility, affordability, participatory governance, and equitable public spaces for all. By prioritizing pedestrians over vehicles, it fosters social cohesion, health, and well-being.
A core objective is universal accessibility. Streets are now single-level platforms, eliminating curbs and barriers for people with disabilities, older adults, and caregivers with strollers. Tactile pavements and directional cues improve navigation for the visually impaired, while benches, rest areas, and wider paths enhance comfort for all.
The project also promotes affordable and equitable public space by reclaiming streets from cars and creating plazas and green corridors. These areas provide free, high-quality spaces for social interaction, particularly benefiting lower-income communities with limited access to green areas. Improved air quality, noise levels, and climate adaptation contribute to urban health equity, ensuring a better living environment for all.
A key pillar is its inclusive governance model, engaging over 1,500 citizens in 20+ participatory sessions. The "Promotional Group", formed by community associations and city officials, co-created an Action Plan based on local needs. Forums like the Women’s Council and Accessibility Working Group ensured diverse perspectives were included, making the project truly participatory.
Beyond accessibility, Superilla Barcelona supports new societal models by revitalizing local commerce and fostering community life. Walkability improvements have boosted proximity-based businesses, and the reclaimed streets serve as extensions of residents’ homes, strengthening social ties. By prioritizing people, nature, and sustainability, the project is an international benchmark for post-car urban planning, offering a replicable, people-first city model.
A core objective is universal accessibility. Streets are now single-level platforms, eliminating curbs and barriers for people with disabilities, older adults, and caregivers with strollers. Tactile pavements and directional cues improve navigation for the visually impaired, while benches, rest areas, and wider paths enhance comfort for all.
The project also promotes affordable and equitable public space by reclaiming streets from cars and creating plazas and green corridors. These areas provide free, high-quality spaces for social interaction, particularly benefiting lower-income communities with limited access to green areas. Improved air quality, noise levels, and climate adaptation contribute to urban health equity, ensuring a better living environment for all.
A key pillar is its inclusive governance model, engaging over 1,500 citizens in 20+ participatory sessions. The "Promotional Group", formed by community associations and city officials, co-created an Action Plan based on local needs. Forums like the Women’s Council and Accessibility Working Group ensured diverse perspectives were included, making the project truly participatory.
Beyond accessibility, Superilla Barcelona supports new societal models by revitalizing local commerce and fostering community life. Walkability improvements have boosted proximity-based businesses, and the reclaimed streets serve as extensions of residents’ homes, strengthening social ties. By prioritizing people, nature, and sustainability, the project is an international benchmark for post-car urban planning, offering a replicable, people-first city model.
Before starting the drafting of the project, the project's Promotional Group was created, made up of representatives of several associations and entities from the neighborhoods where the project is to be implemented and municipal technicians. The Promotional Group is in charge of leading the project until its realization and of drafting together with the municipal technical team what is called 'Action Plan'. This is a document where the territorial diagnosis is made, and the improvements to be carried out are proposed with the aim of generating safer, more comfortable public spaces, with more social and sustainable uses, and with active mobility. Subsequently and in parallel to the Driving Group during the process of developing the project of the 4 green axes and the 4 new squares of the Eixample, participation sessions were held to publicize and involve the neighbors in the project, and to receive information, comments, objections and proposals. All of them have been taken into account in the preparation of the Model Document and in the projects. The participation process was deployed in various spaces and formats: through the Driving Group, sessions open to citizens, thematic spaces (with external specialists in the City Council), to jointly define a model of public space that would serve as a conceptual framework when applying specific solutions to each project area. Sessions were also held in municipal spaces such as: “Climate Emergency Table of the Eixample District”, “the Table Against Air Pollution”, “Accessibility Working Group Accessibility and Independent Living Network (XAVI)”, “Barcelona + Sustainable Network”, “Eixample Women's Council”, “Eixample business entities”, or the “Mobility Pact”. In total, more than 20 participatory actions were carried out, with more than 1,500 accumulated participants at the end of the process, which allowed the projects to be adapted and improved.
At the local level, during the project drafting process, various sectoral entities have been involved and have made decisive contributions that have been incorporated into the projects. It is worth mentioning the work carried out with the “Mesa de Accessibilidad de Barcelona”, a space that integrates entities linked to groups of disabled people, with whom criteria and solutions for universal accessibility in pavements were jointly designed to adequately guide people with reduced vision. The contributions of merchant associations, such as “Cor Eixample”, which served to configure design solutions that ensured the distribution of goods and the integration of the existing vibrant commercial activity. The project received essential financial support, at national and European level: 25.9 M€ (50% of the total budget) in the framework of the 2021 call of the Ministry of Transport, Mobility and Urban Agenda of the Government of Spain for grants from Next Generation European Funds (NGEU) aimed at actions related to the digital and sustainable transformation of public transport and promotion of healthy mobility, among others. Although the project of green axes and squares in the Eixample, within the framework of the Superblocks program, has been promoted by the Barcelona City Council, it has aroused great national and international interest. Since the launch of the proposal in 2019, the project has been explained and discussed in multiple international and European forums such as the C40 Cities network, the European Parlaimentary Research Service or the Ibero-American Center for Urban Strategic Development (CIDEU), learning and adjusting the project thanks to other good practices. In March 2023 the first “Superblock International Meeting” was held in Barcelona with the presence of political and technical representatives from cities that are promoting similar strategies and projects such as Paris, Vienna, Berlin, Ljubljana, London, Vitoria-Gasteiz,Valencia,Milan, Copenhagen...
The project of green axes and squares in the Eixample of Barcelona is a multidisciplinary project that has required a comprehensive and very transversal view and work, as well as the involvement of all disciplines linked to the magnitude of the transformation that was intended: a new city model. This multidisciplinary approach was clearly reflected in the composition of the Superilla Technical Office, made up of municipal technicians from all the technical areas involved in the design and management of the public space (public space design, infrastructure, mobility, water cycle management, energy, urban greenery and maintenance) and by the eight technical teams of architects, public works engineers, landscape architects, agricultural engineers, experts in water cycle management and urban metabolism. In addition, numerous specific documents were drafted during the preparation of the project's strategic framework and the drafting of the Model document that served as a guide for the drafting of the executive projects. All of them have been key in making decisions not only in the technical content of the projects, but also in their management and in the participation and communication processes that have made their execution possible.Just to cite the most relevant issues and to understand the innovative impact that this project has had on the integration of sectoral perspectives often in the city, we highlight the studies on: mobility, coexistence of pedestrians and bicycles, mobility in the school environment, facilities for the elderly, impact on existing services, economic dynamics (in terms of activities, housing and real estate prices), assessment of environmental effects, health impact, etc. As can be seen from this list, these projects have “sat at the same table” all the technicians and agents involved in urban planning and design, as well as in their management and maintenance.
The street and square redevelopment project in Barcelona’s Eixample introduces an innovative approach in three key areas: people, nature, and sustainability.
In terms of accessibility and public space usage, the project breaks away from the traditional street hierarchy, where vehicles take priority, and instead gives prominence back to pedestrians. The removal of level differences through a single-platform design and the inclusion of urban furniture encourage people to reclaim the space for leisure and social interaction, rather than just transit. Unlike urban models dominated by motorized mobility, the project redefines the street as an inclusive, accessible, and adaptable public space.
From an environmental perspective, the project does more than just introduce greenery—it integrates it as a fundamental element of urban infrastructure. Unlike conventional practices that limit green areas to tree alignments, this initiative creates expanded planting zones that enhance biodiversity and thermal comfort. Additionally, the redesign is based on solar exposure studies, ensuring optimal tree placement to maximize their positive impact on climate regulation and air quality.
Regarding sustainability, the project embraces a circular model that optimizes natural resources and minimizes environmental impact. Sustainable Urban Drainage Systems (SUDS) are implemented to infiltrate rainwater into the soil, preventing it from overloading the sewage system and promoting groundwater recharge. Moreover, replacing asphalt with more permeable materials that have a lower carbon footprint reinforces the commitment to climate neutrality.
In conclusion, els Eixos Verds i Places de l’Eixample represents a paradigm shift, transforming the street into a space focused on quality of life, environmental resilience, and sustainability—going beyond traditional urban planning practices.
In terms of accessibility and public space usage, the project breaks away from the traditional street hierarchy, where vehicles take priority, and instead gives prominence back to pedestrians. The removal of level differences through a single-platform design and the inclusion of urban furniture encourage people to reclaim the space for leisure and social interaction, rather than just transit. Unlike urban models dominated by motorized mobility, the project redefines the street as an inclusive, accessible, and adaptable public space.
From an environmental perspective, the project does more than just introduce greenery—it integrates it as a fundamental element of urban infrastructure. Unlike conventional practices that limit green areas to tree alignments, this initiative creates expanded planting zones that enhance biodiversity and thermal comfort. Additionally, the redesign is based on solar exposure studies, ensuring optimal tree placement to maximize their positive impact on climate regulation and air quality.
Regarding sustainability, the project embraces a circular model that optimizes natural resources and minimizes environmental impact. Sustainable Urban Drainage Systems (SUDS) are implemented to infiltrate rainwater into the soil, preventing it from overloading the sewage system and promoting groundwater recharge. Moreover, replacing asphalt with more permeable materials that have a lower carbon footprint reinforces the commitment to climate neutrality.
In conclusion, els Eixos Verds i Places de l’Eixample represents a paradigm shift, transforming the street into a space focused on quality of life, environmental resilience, and sustainability—going beyond traditional urban planning practices.
This project embodies the urban regeneration strategy known as Superilla Barcelona, a model that has set the foundation for transforming the city's street network. It was essential to evolve the existing street model to reverse this situation by reconfiguring urban mobility and transforming public space to address climate change challenges, improving environmental and health conditions while fostering community interaction through new green infrastructure and gathering spaces. The project was developed through a public competition, leading to a collaborative process between the design teams for the axes and squares, the Barcelona City Council, the Superilla Barcelona Technical Office, and the various public space management entities in the city. This synergy resulted in the drafting of a framework document, the Green Axes and Squares Model, which defines the common criteria governing the transformation of streets and public spaces in the Eixample. This document serves as a theoretical and conceptual reference, providing essential guidelines for the redevelopment of axes and squares, ensuring consistency in the execution of each intervention. These principles represent a key innovation in urbanizing public space, addressing current needs for sustainability and urban quality while maintaining the flexibility to adapt to future demands. This project is the result of a collective effort where different teams contributed their expertise to shape a shared urban transformation. While each axis and square retain its own identity, they all align under a unified vision that enhances the cohesion of the Eixample’s public space. The collaborative methodology has ensured that every intervention responds to local needs while remaining part of a broader strategy for a greener, healthier, and more pedestrian-friendly city. This integrated approach has redefined the urban landscape, setting a new benchmark for sustainable and adaptable public space design in Barcelona.
The Superblocks Program foresees a system of monitoring and evaluation of the impact on the main vectors of public health and urban environment.The quantitative results obtained are very relevant as a pilot test of a paradigm shift in the configuration of public space in the Eixample and the rest of Barcelona.The projects of axes and squares developed comprised the transformation of a total area of 110,000 m2, with 4.65 km of green areas and 8,000 m2 of squares. The number of cars traveling along the green axes and through Eixample as a whole has been reduced by 17%. This has led to an improvement in air quality (a 25% decrease in NO2 concentrations and a 17% decrease in PM10 concentrations) and acoustic quality (reducing the average noise intensity by half). The space for pedestrians has increased by 58,000 m2, the permeable surface has gone from 1% to 15%, urban green has been increased with 11,000 new m2, and 400 new trees of various species have been planted. The increase in shade and the replacement of tarmac has reduced the surface temperature by 5ºC in the summer. The use of filtering pavements and sustainable urban drainage systems has significantly improved water cycle management. These measures have an impact on the well-being and health of local residents. The population has valued the projects very positively in the surveys carried out, indicating that they have greater peace of mind, safety and satisfaction, relaxation and socialization. In addition, the perception of noise and pollution decreased after the reduction in the number of cars.These public space projects, developed in a central, historical and identitary area of the city of Barcelona such as the Eixample, demonstrate that it is not only possible, but urgent and necessary for the habitability and resilience of the central fabrics of cities to reconnect citizens with nature, prioritizing spaces for people and improving the metabolic functioning of urban fabrics.
The Superilla Barcelona project in the Eixample district addresses key global challenges through local solutions that prioritize environmental sustainability, urban resilience, and social well-being.
1. Climate Change & Urban Heat Island Effect
Global cities face rising temperatures and extreme weather. The project mitigates this by increasing vegetation, expanding permeable surfaces, and using climate-adaptive urban design. These measures reduce heat island effects by lowering surface temperatures and improving local climate conditions.
2. Air Pollution & Public Health
Traffic-related pollution is a major health crisis in urban areas. The project reduces NO₂ and PM10 emissions by limiting car access, expanding pedestrian spaces, and promoting sustainable mobility. The introduction of green corridors enhances air filtration, benefiting urban health.
3. Sustainable Urban Mobility & Car Dependency
Many cities struggle with excessive vehicle use. In response, Superilla reclaims streets for people, prioritizing pedestrians, cyclists, and public transport over private vehicles. This transformation not only reduces carbon emissions but also encourages active lifestyles, improving public health.
4. Biodiversity Loss & Green Infrastructure
Urbanization has fragmented natural ecosystems. The project integrates green-blue infrastructure, connecting urban spaces with tree canopies, vegetation, and sustainable drainage systems (SuDS). This increases biodiversity, groundwater recharge, and ecological resilience.
5. Social Inclusion & Public Space Equity
Modern cities often lack inclusive, accessible public spaces. Superilla creates human-centered environments, with universal accessibility, spaces for social interaction, and a focus on local community well-being.
By addressing these global issues with localized, replicable solutions, Barcelona sets a model for sustainable, people-first urban development.
1. Climate Change & Urban Heat Island Effect
Global cities face rising temperatures and extreme weather. The project mitigates this by increasing vegetation, expanding permeable surfaces, and using climate-adaptive urban design. These measures reduce heat island effects by lowering surface temperatures and improving local climate conditions.
2. Air Pollution & Public Health
Traffic-related pollution is a major health crisis in urban areas. The project reduces NO₂ and PM10 emissions by limiting car access, expanding pedestrian spaces, and promoting sustainable mobility. The introduction of green corridors enhances air filtration, benefiting urban health.
3. Sustainable Urban Mobility & Car Dependency
Many cities struggle with excessive vehicle use. In response, Superilla reclaims streets for people, prioritizing pedestrians, cyclists, and public transport over private vehicles. This transformation not only reduces carbon emissions but also encourages active lifestyles, improving public health.
4. Biodiversity Loss & Green Infrastructure
Urbanization has fragmented natural ecosystems. The project integrates green-blue infrastructure, connecting urban spaces with tree canopies, vegetation, and sustainable drainage systems (SuDS). This increases biodiversity, groundwater recharge, and ecological resilience.
5. Social Inclusion & Public Space Equity
Modern cities often lack inclusive, accessible public spaces. Superilla creates human-centered environments, with universal accessibility, spaces for social interaction, and a focus on local community well-being.
By addressing these global issues with localized, replicable solutions, Barcelona sets a model for sustainable, people-first urban development.
The Superilla Barcelona project in the Eixample district has delivered significant results, outcomes, and impacts, benefiting both direct and indirect stakeholders.
1. Environmental Impact
Air Quality Improvement: NO₂ concentrations decreased by 25%, and PM10 levels dropped by 17% due to reduced traffic.
Heat Island Effect Mitigation: Surface temperatures decreased by 5ºC in summer due to more tree coverage and permeable pavements.
Biodiversity Increase: 400 new trees and 11,000 m² of green areas provide habitat for urban wildlife.
2. Mobility & Urban Space Transformation
Reduction of Car Traffic: Vehicle circulation dropped by 17%, creating safer streets.
Increase in Pedestrian Space: 58,000 m² gained for walking and social interaction.
Sustainable Drainage: Permeable surfaces increased from 1% to 15%, enhancing water infiltration and groundwater recharge.
3. Social & Community Benefits
Enhanced Well-being: Surveys show residents experience greater tranquility, safety, and social interaction in redesigned areas.
Public Space for All: New plazas and benches create gathering spaces, benefiting children, elderly residents, and local businesses.
Economic Revitalization: More walkable streets have boosted local commerce, following trends seen in the Sant Antoni Superilla.
4. Replicability & Global Influence
The model has inspired similar projects in cities like Paris, London, Vienna, and Milan.
Recognized in international urban planning and environmental forums as a scalable solution for sustainable urban transformation.
In summary, Superilla Barcelona has redefined urban living, improving environmental quality, mobility, public health, and social cohesion, setting a benchmark for future sustainable cities.
1. Environmental Impact
Air Quality Improvement: NO₂ concentrations decreased by 25%, and PM10 levels dropped by 17% due to reduced traffic.
Heat Island Effect Mitigation: Surface temperatures decreased by 5ºC in summer due to more tree coverage and permeable pavements.
Biodiversity Increase: 400 new trees and 11,000 m² of green areas provide habitat for urban wildlife.
2. Mobility & Urban Space Transformation
Reduction of Car Traffic: Vehicle circulation dropped by 17%, creating safer streets.
Increase in Pedestrian Space: 58,000 m² gained for walking and social interaction.
Sustainable Drainage: Permeable surfaces increased from 1% to 15%, enhancing water infiltration and groundwater recharge.
3. Social & Community Benefits
Enhanced Well-being: Surveys show residents experience greater tranquility, safety, and social interaction in redesigned areas.
Public Space for All: New plazas and benches create gathering spaces, benefiting children, elderly residents, and local businesses.
Economic Revitalization: More walkable streets have boosted local commerce, following trends seen in the Sant Antoni Superilla.
4. Replicability & Global Influence
The model has inspired similar projects in cities like Paris, London, Vienna, and Milan.
Recognized in international urban planning and environmental forums as a scalable solution for sustainable urban transformation.
In summary, Superilla Barcelona has redefined urban living, improving environmental quality, mobility, public health, and social cohesion, setting a benchmark for future sustainable cities.

