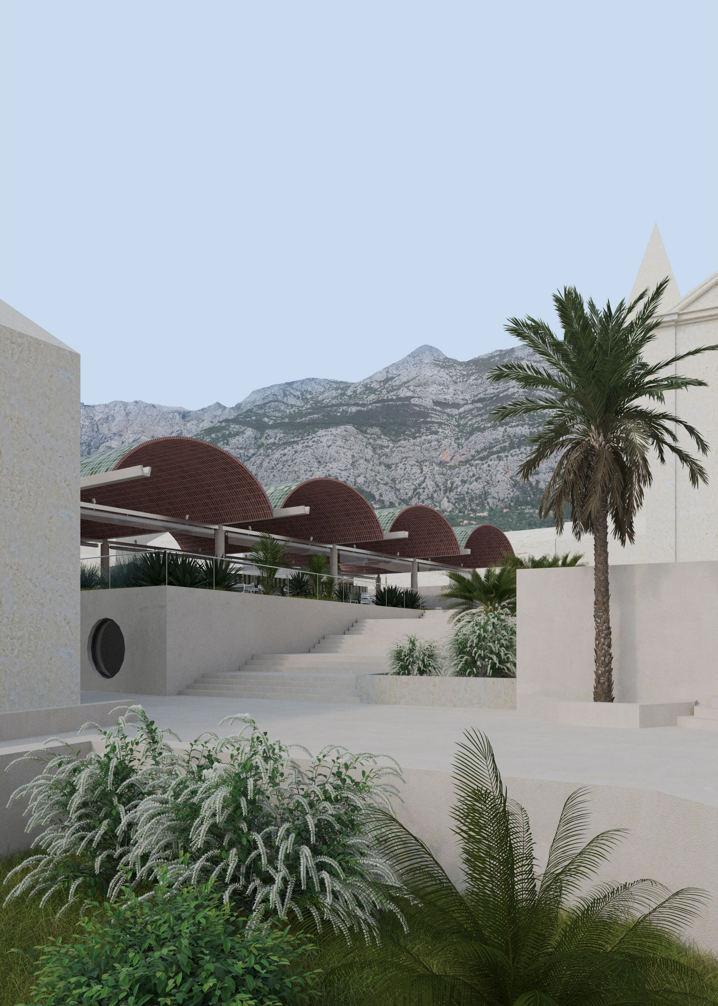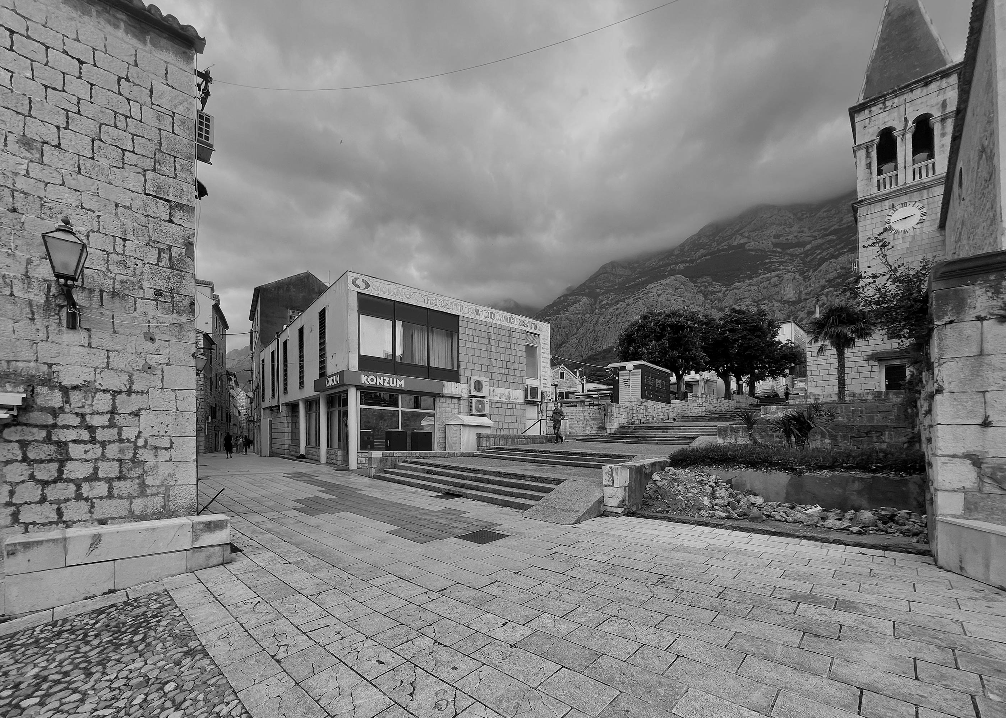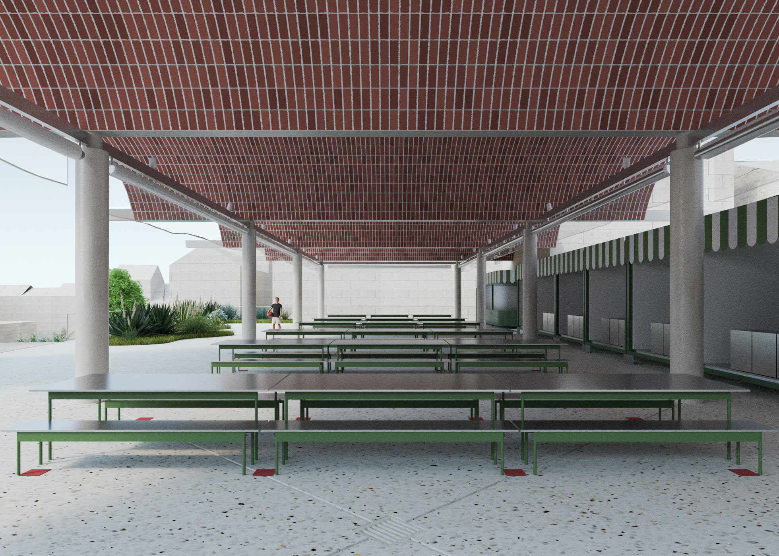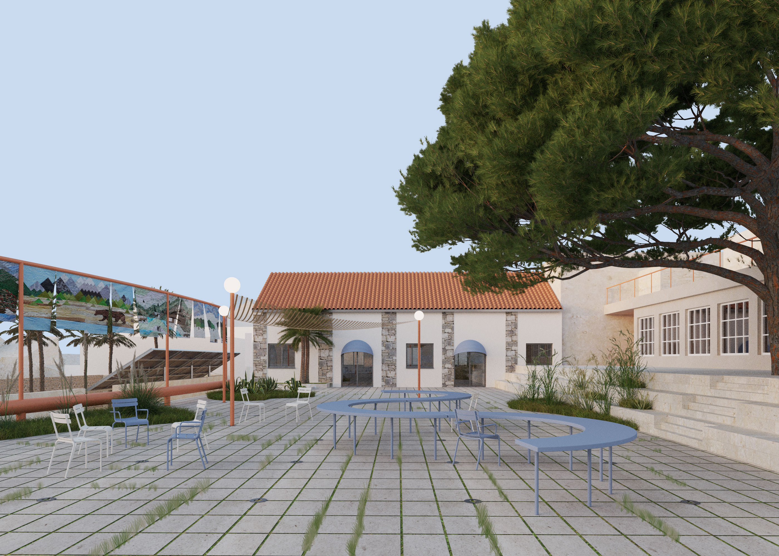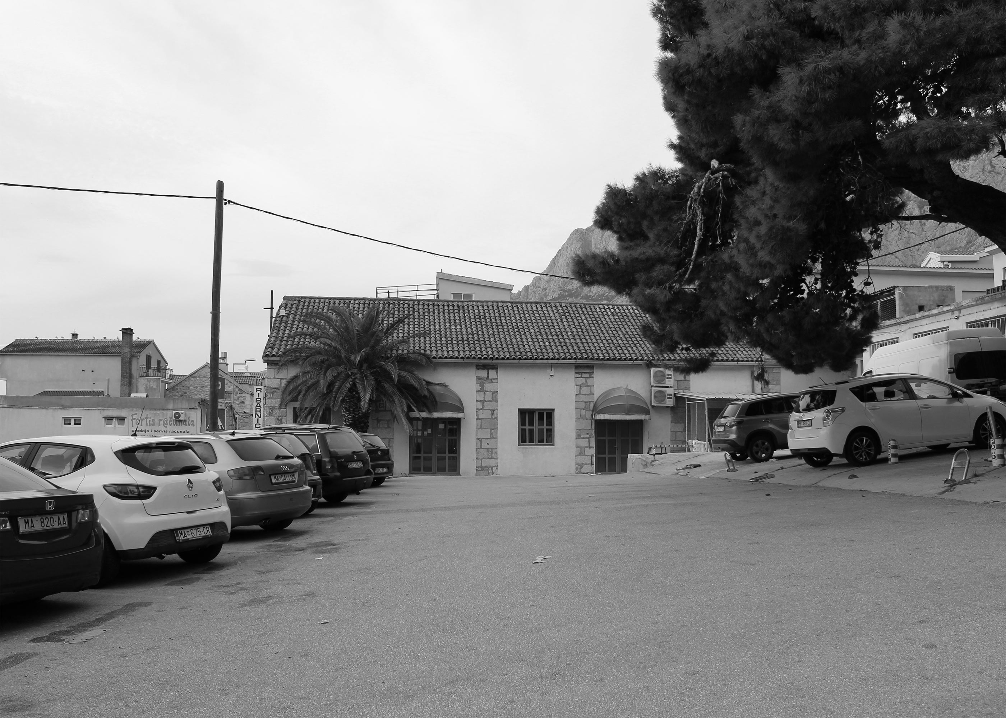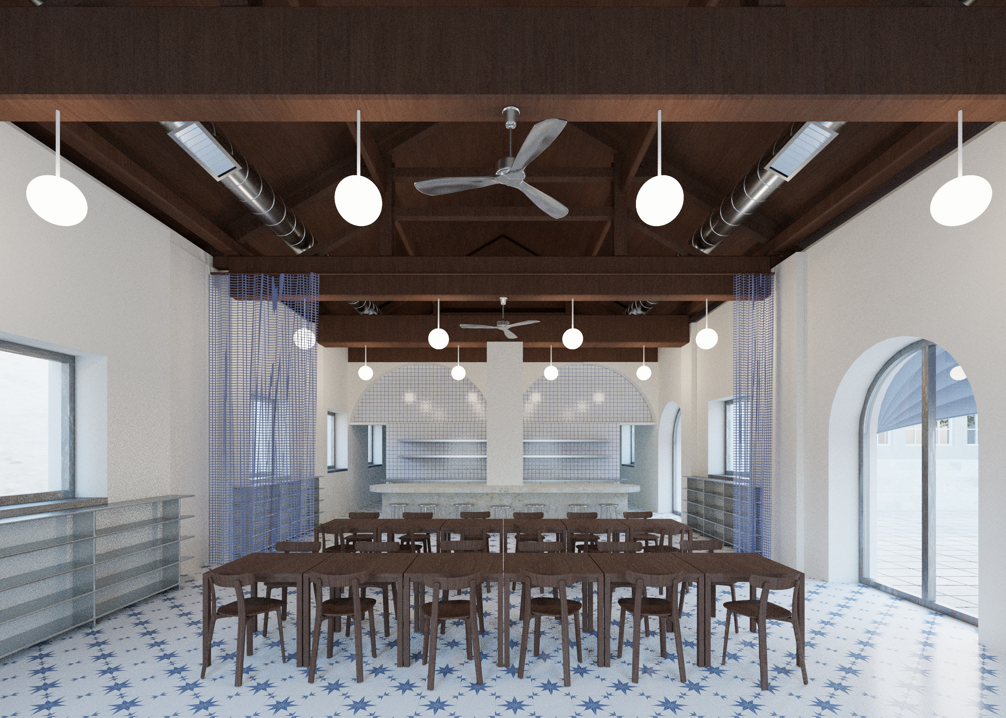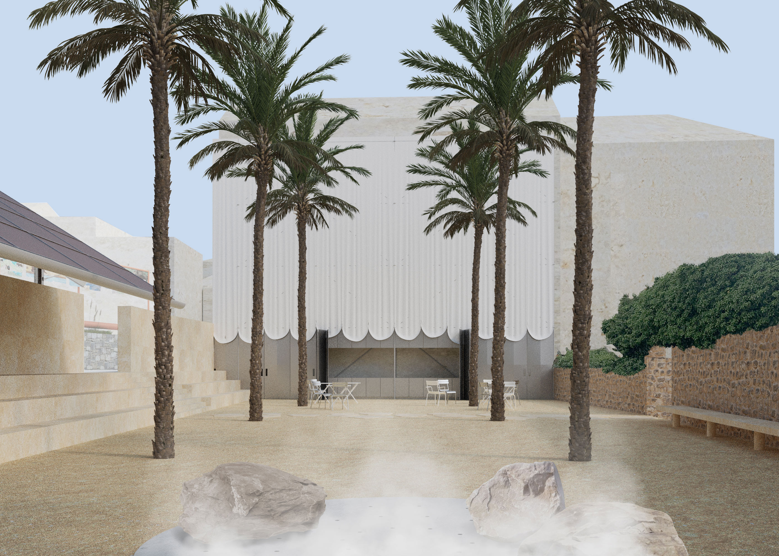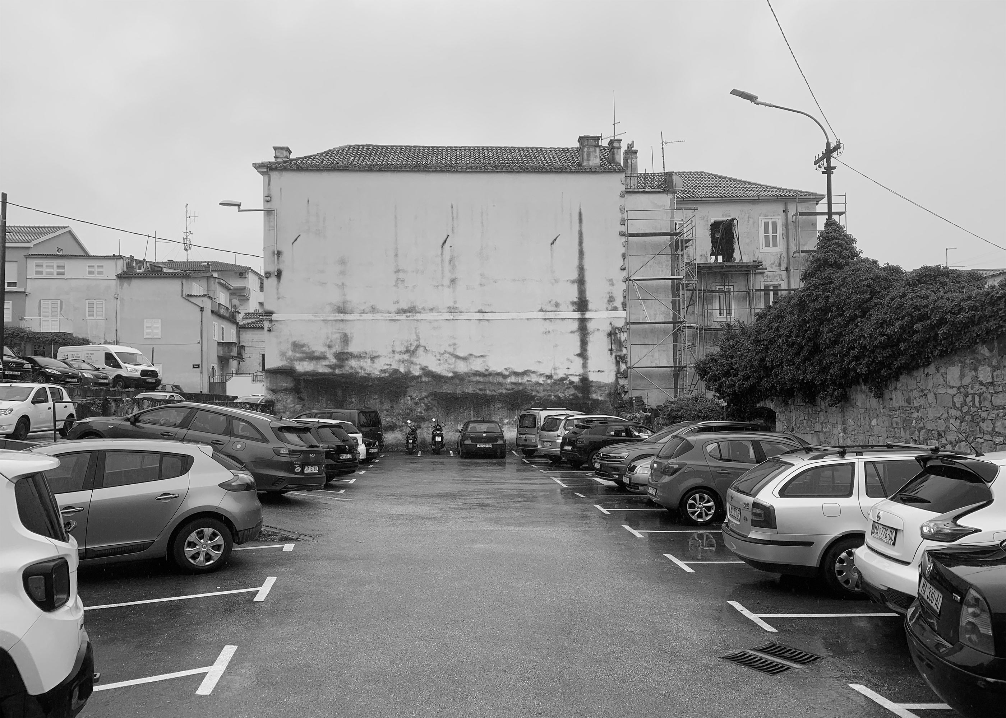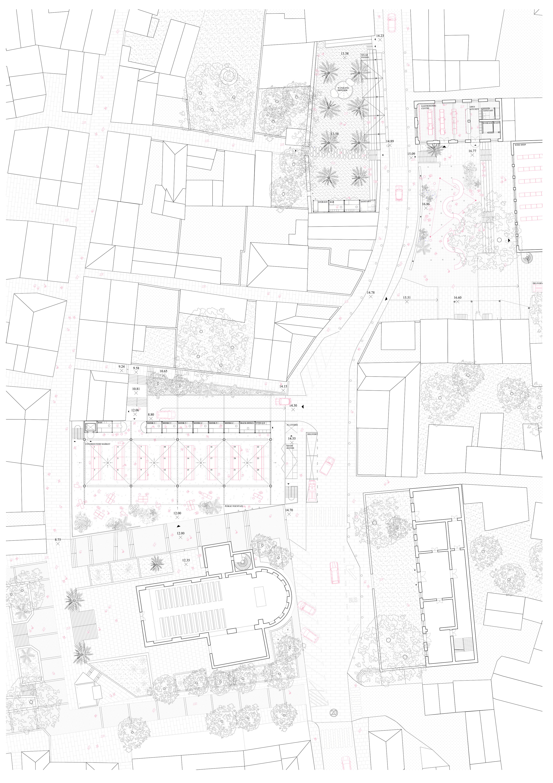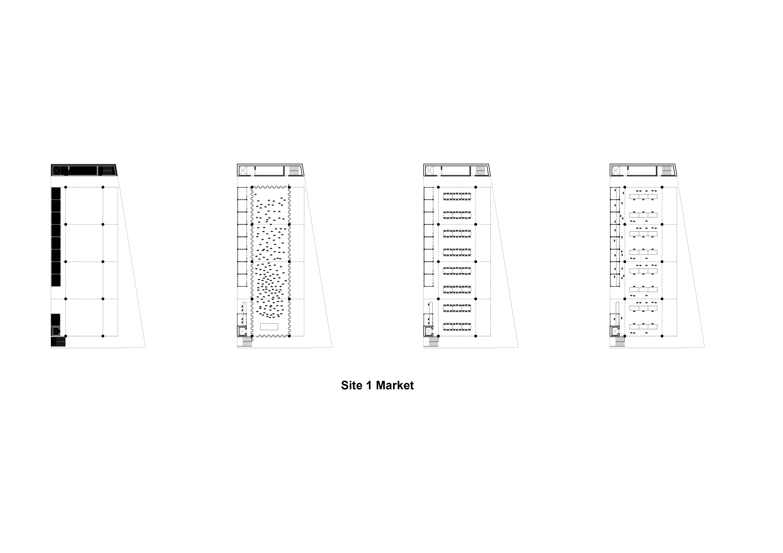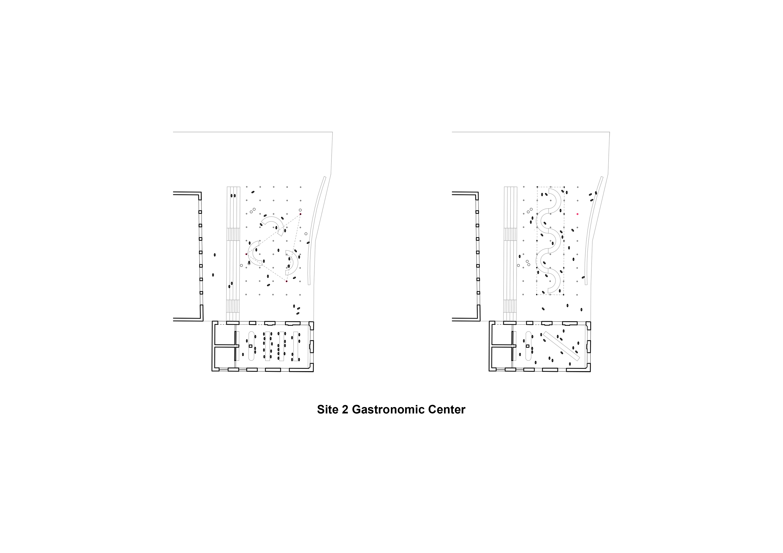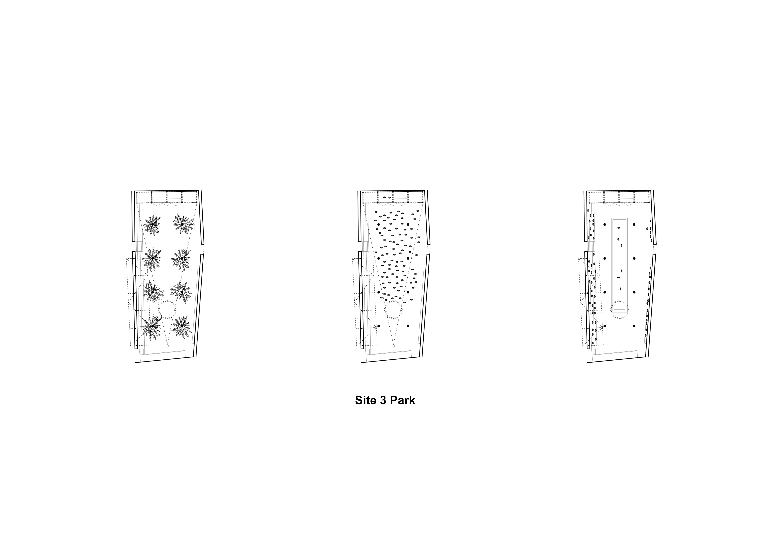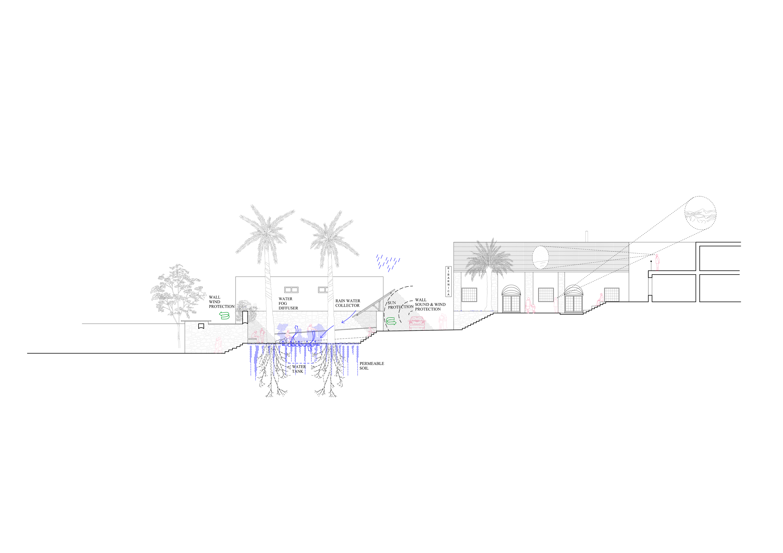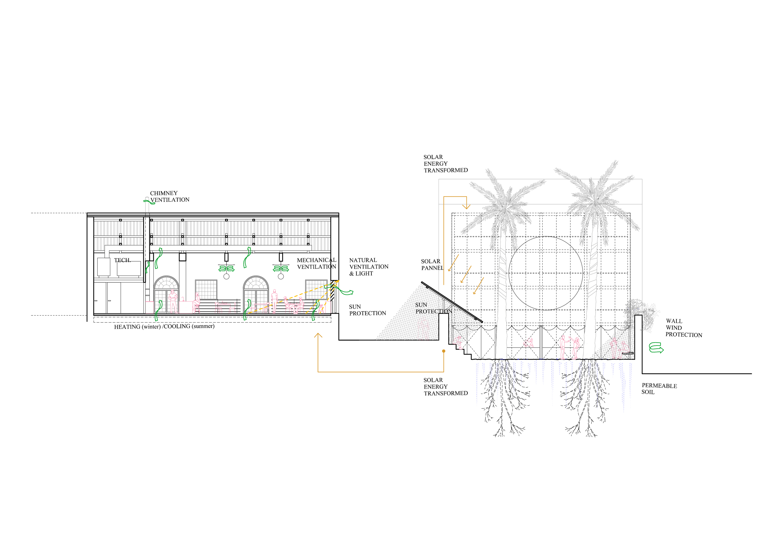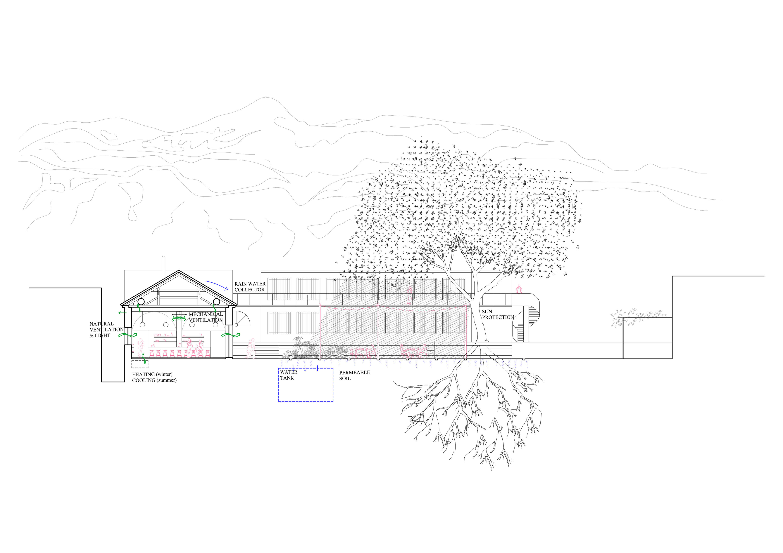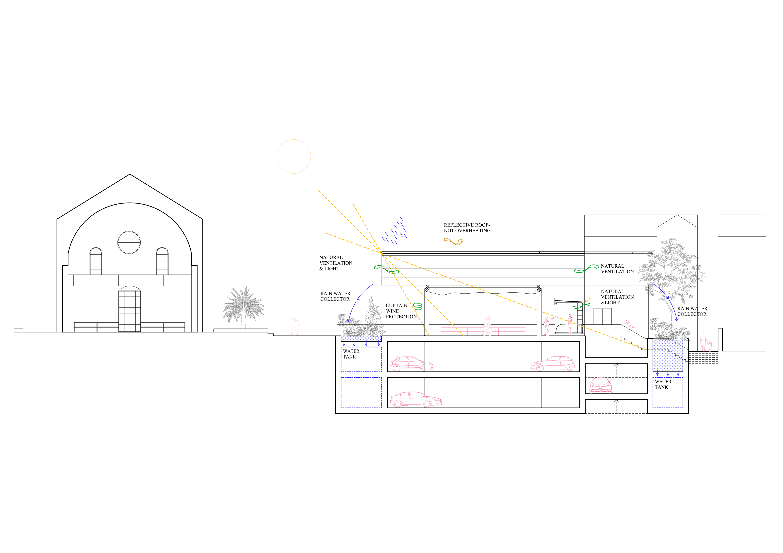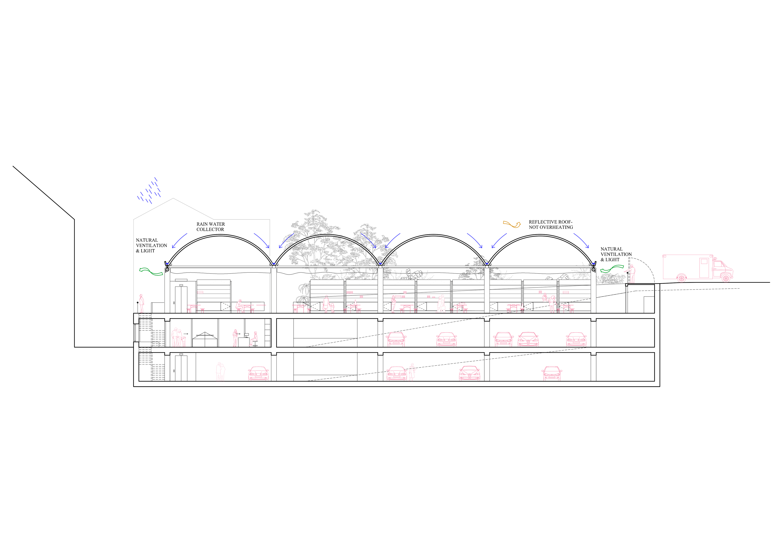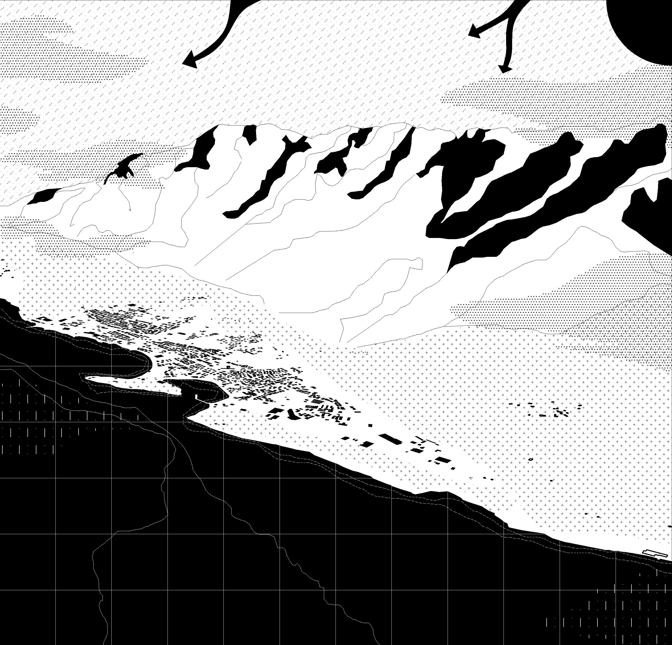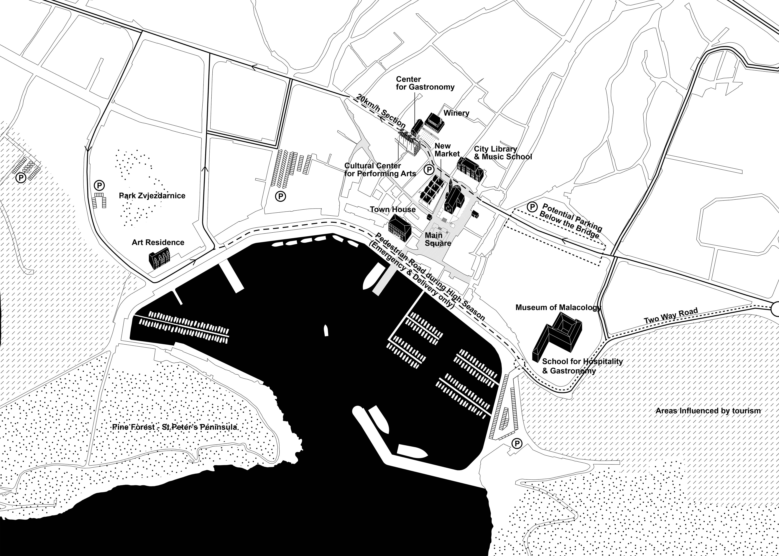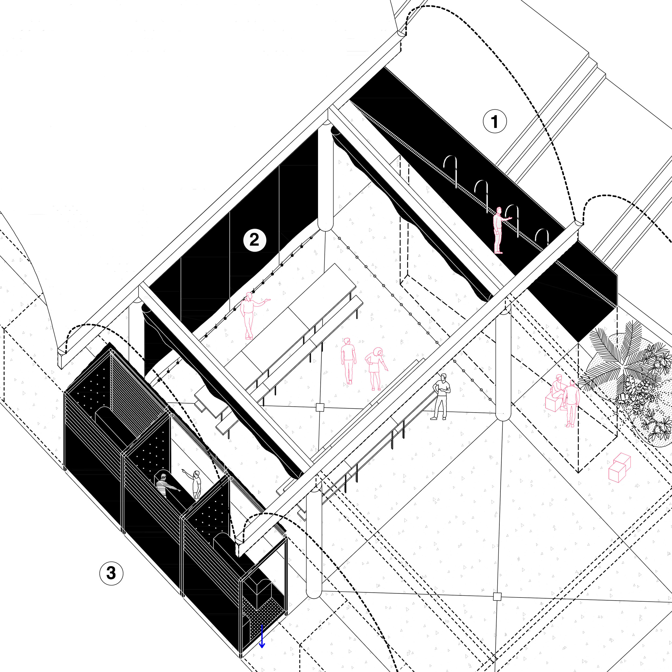Earth, Wind, and Water
Revitalization of Makarska's historic center through public space, gastronomy, and local culture
“Earth, Wind and Water” raises a major issue for the city of Makarska as in many other coastal cities of the Mediterranean Sea: the impact of mass tourism on its social and cultural heritage.
For some years now, the city has been investing great efforts in changing its image as a balnearic destination and promoting potential infrastructure and cultural and social facilities for residents.
Three sites were proposed in the historic city center with programs mainly dedicated to culture and food.
For some years now, the city has been investing great efforts in changing its image as a balnearic destination and promoting potential infrastructure and cultural and social facilities for residents.
Three sites were proposed in the historic city center with programs mainly dedicated to culture and food.
Croatia
Old town center of Makarska.
Early initiative
Yes
Yes
Yes
No
No
02496: Makarska (HR)
Over the past decades, Makarska’s stunning landscape has made it a prime tourist destination, driving economic growth but also leading to issues such as seasonality, congestion, and "Airbnbification", which has gradually displaced local residents from the old city center.
This project aims to revitalize the historic core—once a vibrant hub for artists and artisans—and restore its fading cultural identity. By shifting from mass tourism to slow tourism, Makarska seeks to foster deeper engagement with its authentic local culture.
To achieve this, the proposal reimagines three key sites, transforming them into dynamic public spaces centered around gastronomy and culture. The historic city market, located near the church and main square, will be redefined with a striking canopy—designed to withstand mountain winds—creating a high-quality, sheltered plaza. The old fish market, housed in one of Makarska’s traditional buildings, will be relocated to the new market square, allowing the heritage structure to be repurposed as a gastronomic center. This space will highlight local products for tourists in the summer and offer cooking classes and workshops during the low season. Lastly, an existing parking lot will be converted into a park, providing a venue for cultural events.
In essence, "Earth, Wind, and Water" proposes a bold transformation of Makarska’s historic heart, fostering meaningful connections between locals and visitors through gastronomy, public space, and cultural heritage, ultimately reclaiming the city’s unique identity.
This project aims to revitalize the historic core—once a vibrant hub for artists and artisans—and restore its fading cultural identity. By shifting from mass tourism to slow tourism, Makarska seeks to foster deeper engagement with its authentic local culture.
To achieve this, the proposal reimagines three key sites, transforming them into dynamic public spaces centered around gastronomy and culture. The historic city market, located near the church and main square, will be redefined with a striking canopy—designed to withstand mountain winds—creating a high-quality, sheltered plaza. The old fish market, housed in one of Makarska’s traditional buildings, will be relocated to the new market square, allowing the heritage structure to be repurposed as a gastronomic center. This space will highlight local products for tourists in the summer and offer cooking classes and workshops during the low season. Lastly, an existing parking lot will be converted into a park, providing a venue for cultural events.
In essence, "Earth, Wind, and Water" proposes a bold transformation of Makarska’s historic heart, fostering meaningful connections between locals and visitors through gastronomy, public space, and cultural heritage, ultimately reclaiming the city’s unique identity.
Slow tourism
Local culture
Public space
Gastronomy
Mediterranean climate
Rather than focusing on new heated buildings, the project takes advantage of the Mediterranean climate to enhance public spaces while minimizing construction impacts. Each site is designed to ensure comfort and sustainability, creating spaces that are open to all life forms, human and non-human alike. By preserving existing structures and reconfiguring spaces, such as transforming the former fish market into a gastronomic center, the project respects the cultural context.
The initiative also supports carbon storage through the integration of trees and plants across the three sites. Local, and adaptive species are chosen to ensure the project aligns with the area’s ecosystem and identity. Additionally, permeable surfaces are introduced to promote soil regeneration and enhance biodiversity. In particular, transforming the former parking lot into a green park with permeable soil combats the urban heat island effect.
The design embraces cyclic qualities, with rainwater collected, filtered, and recirculated for various uses: for example, rainwater is used to clean up the ground of the market square. It is also collected in the park to supply a mist diffuser, locally cooling down the hot air while offering a playful experience.
The food market's roof draws inspiration from traditional Mediterranean architecture, using low-impact local materials such as brick, reducing transportation emissions while blending with the local heritage.
A large south-facing solar panel in the park provides renewable energy, offering shade, comfort, and a symbolic feature for future events.
“Earth, Wind, and Water” encourages a paradigm shift towards sustainability, demonstrating how urban development can harmonize with the environment and serve as a model for regenerative, sustainable design.
The initiative also supports carbon storage through the integration of trees and plants across the three sites. Local, and adaptive species are chosen to ensure the project aligns with the area’s ecosystem and identity. Additionally, permeable surfaces are introduced to promote soil regeneration and enhance biodiversity. In particular, transforming the former parking lot into a green park with permeable soil combats the urban heat island effect.
The design embraces cyclic qualities, with rainwater collected, filtered, and recirculated for various uses: for example, rainwater is used to clean up the ground of the market square. It is also collected in the park to supply a mist diffuser, locally cooling down the hot air while offering a playful experience.
The food market's roof draws inspiration from traditional Mediterranean architecture, using low-impact local materials such as brick, reducing transportation emissions while blending with the local heritage.
A large south-facing solar panel in the park provides renewable energy, offering shade, comfort, and a symbolic feature for future events.
“Earth, Wind, and Water” encourages a paradigm shift towards sustainability, demonstrating how urban development can harmonize with the environment and serve as a model for regenerative, sustainable design.
The project aims to create a unique sensory experience by reactivating the cultural and natural qualities of Makarska.The design prioritizes comfort through materials, light, air, and sound while reflecting the region's identity and climate.Each of the three sites offers distinct experiences infusing local heritage, aesthetics, and climate into public spaces.
The food market is designed as an open, covered square that maintains the conviviality of Mediterranean markets. The roof, inspired by traditional Mediterranean architecture, utilizes local brick to create a space that balances natural light and protection from the elements. Its shape, reminiscent of the sea’s waves and Biokovo mountain, connects the market to its environment, while the public fountain encourages social interaction, further fostering a sense of community.The gastronomic center celebrates local culture and heritage. The space integrates the old fish market building and a preserved pine tree, offering shade and thermal comfort. It is combined with vertical light elements and textiles, which creates a comfortable space for both locals and tourists. The terrace becomes a place for dialogue and discovery, blending the past with the present while fostering an inclusive atmosphere.The performative park enhances the site’s topography, offering a sheltered space that protects from wind, sun, and noise. The park’s layout, combined with a solar panel and water features, promotes sustainability and comfort, providing an ideal setting for events. The use of rainwater and a water fog diffuser adds a playful yet functional element,contributing to an interactive experience.The project exemplifies a beautiful initiative by fostering a connection to place, culture, and community through design that promotes comfort, interaction, and long-lasting cultural and social values. It integrates local materials and traditions, offering a space that is sensory, inviting, and a catalyst for future collective experiences.
The food market is designed as an open, covered square that maintains the conviviality of Mediterranean markets. The roof, inspired by traditional Mediterranean architecture, utilizes local brick to create a space that balances natural light and protection from the elements. Its shape, reminiscent of the sea’s waves and Biokovo mountain, connects the market to its environment, while the public fountain encourages social interaction, further fostering a sense of community.The gastronomic center celebrates local culture and heritage. The space integrates the old fish market building and a preserved pine tree, offering shade and thermal comfort. It is combined with vertical light elements and textiles, which creates a comfortable space for both locals and tourists. The terrace becomes a place for dialogue and discovery, blending the past with the present while fostering an inclusive atmosphere.The performative park enhances the site’s topography, offering a sheltered space that protects from wind, sun, and noise. The park’s layout, combined with a solar panel and water features, promotes sustainability and comfort, providing an ideal setting for events. The use of rainwater and a water fog diffuser adds a playful yet functional element,contributing to an interactive experience.The project exemplifies a beautiful initiative by fostering a connection to place, culture, and community through design that promotes comfort, interaction, and long-lasting cultural and social values. It integrates local materials and traditions, offering a space that is sensory, inviting, and a catalyst for future collective experiences.
The market square proposes two kinds of stands:
- Permanent stand for local users from Makarska that sell products on a everyday basis. There are closed box, with permanent facilities and storage.
- Flexible stand with temporary use for sellers that come once or twice a week.
This way of functionning allows diversity in the market sellers, providing stable infrastructure for local sellers and flexible and shared use for temporary users.
The heritage house, set to become the future gastronomic center, adapts its function based on the season. Designed for flexibility, it accommodates a diverse range of programs and shared uses. In the summer, it showcases local products and offers unique experiences for tourists, while during the off-season, it transforms into a platform for the hotel school, hosting culinary workshops focused on the art of cooking.
The project aims to enhance accessibility in Makarska's steep city center, shaped by the topography at the edge of the Biokovo Mountain. The stepped and irregular terrain is reimagined as spacious, level surfaces, made easily accessible through gentle ramps or elevators where necessary.
- Permanent stand for local users from Makarska that sell products on a everyday basis. There are closed box, with permanent facilities and storage.
- Flexible stand with temporary use for sellers that come once or twice a week.
This way of functionning allows diversity in the market sellers, providing stable infrastructure for local sellers and flexible and shared use for temporary users.
The heritage house, set to become the future gastronomic center, adapts its function based on the season. Designed for flexibility, it accommodates a diverse range of programs and shared uses. In the summer, it showcases local products and offers unique experiences for tourists, while during the off-season, it transforms into a platform for the hotel school, hosting culinary workshops focused on the art of cooking.
The project aims to enhance accessibility in Makarska's steep city center, shaped by the topography at the edge of the Biokovo Mountain. The stepped and irregular terrain is reimagined as spacious, level surfaces, made easily accessible through gentle ramps or elevators where necessary.
The initiative to revitalize Makarska with three new cultural and social facilities will significantly improve the city’s appeal and the quality of life for its citizens. Local residents will benefit from the transformation of the market area, which, previously underused due to weather and in-adequate working conditions, will now provide a vibrant space for "field to table" products. This change will give citizens better access to fresh, locally produced food year-round, encouraging both consumption and production of traditional local delicacies. Additionally, the old fish mar-ket, once falling into disrepair, will be transformed into a hub for gas-tronomic culture, where locals can explore and create traditional spe-cialties.
A key part of the project is the creation of a multicultural venue to pro-mote cultural activities such as exhibitions, festivals, fairs, and cinema screenings. This will significantly enrich the cultural life of the city, offer-ing residents new opportunities for engagement and entertainment, something that Makarska previously lacked.Civil society has played an essential role in shaping the project. Through preliminary surveys, the City of Makarska gathered valuable input from local citizens, en-suring their needs and preferences were considered in the design. The public exhibition at the Antun Gojak City Gallery in Makarska completed the first part of the transformation of the city center of Mak-arska through the international competition Europan 17. The exhibition and the presentation of the winning designs further engaged the community, showing how their feedback was implemented. The posi-tive public reception and active participation in the discussions demonstrate strong local support.
Ultimately, the initiative aims to make Makarska a more sustainable and inclusive city. The involvement of citizens in both the design and implementation phases ensures that the project meets their needs and fosters a stronger sense of community pride.
A key part of the project is the creation of a multicultural venue to pro-mote cultural activities such as exhibitions, festivals, fairs, and cinema screenings. This will significantly enrich the cultural life of the city, offer-ing residents new opportunities for engagement and entertainment, something that Makarska previously lacked.Civil society has played an essential role in shaping the project. Through preliminary surveys, the City of Makarska gathered valuable input from local citizens, en-suring their needs and preferences were considered in the design. The public exhibition at the Antun Gojak City Gallery in Makarska completed the first part of the transformation of the city center of Mak-arska through the international competition Europan 17. The exhibition and the presentation of the winning designs further engaged the community, showing how their feedback was implemented. The posi-tive public reception and active participation in the discussions demonstrate strong local support.
Ultimately, the initiative aims to make Makarska a more sustainable and inclusive city. The involvement of citizens in both the design and implementation phases ensures that the project meets their needs and fosters a stronger sense of community pride.
The design and implementation of this initiative involved a diverse range of stakeholders, ensuring an inclusive approach.The City of Makarska commissioned a Strategic Plan for the development of cultural tourism, and this project is one of its key deliverables. A working group of 32 members, representing public institutions, non-governmental organizations, and the cultural and economic sectors, played a crucial role in creating the plan. Their task was to define the goals and activities for developing cultural tourism, which informed the project task for revitalizing three key spaces in the city center. Furthermore, Makarska participated in the Europan 17 (E17) international competition, seeking expert input to better define the city’s cultural tourism through the transformation of the city market, the construction of a Mediterranean cuisine center in the old fish market, and the creation of a platform for cultural programs. The competition attracted 20 submissions, with six shortlisted. An expert jury of seven renowned international professionals ultimately selected the best proposal.This process involved local stakeholders, city officials, architects, and global experts, ensuring that the initiative reflects the needs and aspirations of the community while benefiting from expert guidance. By engaging these diverse groups at various stages, the project has been shaped by both local knowledge and international expertise, resulting in a well-rounded approach to Makarska’s cultural revitalization.
The revitalization of Makarska’s historic center is a prime example of interdisciplinarity, bringing together professionals from diverse fields to address complex urban and environmental challenges. The City of Makarska, in collaboration with Europan, tasked architects and experts with revitalizing three underutilized locations in the city’s historic core, including a former market area, and adjacent plots near the church square. The goal was to breathe new life into these spaces while balancing heritage preservation with contemporary needs.The construction of the brief involved collaboration between professionals and scientists from Europan that helped define the objectives: sustainable space management, heritage preservation, and creating adaptable spaces. Input from experts ensured that solutions were practical and responsive to the city’s evolving needs. The focus was on reimagining how public spaces could be reused and shared, fostering community engagement while adapting to new requirements. For the architectural project, architects worked closely with structural engineers to ensure the design was both innovative and feasible. Special attention was given to the roof structure, considering span, materials, and flexibility to accommodate various future uses. This collaboration resulted in a realistic proposal that respects both the site’s historical integrity and modern functional needs.
In the next implementation phase, experts from various fields will be engaged. Consultants on market logistics will address the functional needs of the space, while heritage preservation specialists will ensure the site's cultural value is maintained. Environmental and climatic control advisors will guide sustainable practices, and landscape architects will integrate the natural surroundings. Additionally, user feedback, particularly from market stands owners and local fishermen, will inform design decisions, ensuring that the project meets the needs of its community.
In the next implementation phase, experts from various fields will be engaged. Consultants on market logistics will address the functional needs of the space, while heritage preservation specialists will ensure the site's cultural value is maintained. Environmental and climatic control advisors will guide sustainable practices, and landscape architects will integrate the natural surroundings. Additionally, user feedback, particularly from market stands owners and local fishermen, will inform design decisions, ensuring that the project meets the needs of its community.
The innovative character of the initiative is present in terms of competition organization, brief, program, actors, and architecture.
The city of Makarska engaged in Europan competition whose core mission is inherently innovative because it empowers young architects to bridge the gap between their idealistic visions and practical, real-world applications. The theme for this competition, which focuses on regenerative living environments, exemplifies a forward-thinking approach to overcoming the divide between nature and culture. The project for Makarska's old town revitalization offers a bold challenge to the dominance of outdated tourist-focused developments. The town's decision to focus on a sustainable, innovative design through young architects means leveraging new perspectives that blend ecological, cultural, and economic factors. Specifically, there were plenty of high-quality and innovative designs primarily oriented toward the well-being of all the people of Makarska. This approach is not just about modernizing the city—it’s about reimagining how the spaces can serve the community while addressing global challenges like climate change and ecological preservation.
The winning proposal is strongly rooted in the Mediterranean context and aims to blend in as much as possible within the historic center of Makarska. The project seeks to maintain continuity with the existing site by looking at its inherent quality. It doesn't want to impose a contemporary or modern approach disconnected from reality.
The project also tries to understand the environmental context precisely at diverse scales, from soil composition to the territorial scale of the mountains. It envisions specific solutions concerning this Mediterranean climate, looking both at exemplary precedents of historic architecture as well as contemporary examples of low-tech approaches.
The city of Makarska engaged in Europan competition whose core mission is inherently innovative because it empowers young architects to bridge the gap between their idealistic visions and practical, real-world applications. The theme for this competition, which focuses on regenerative living environments, exemplifies a forward-thinking approach to overcoming the divide between nature and culture. The project for Makarska's old town revitalization offers a bold challenge to the dominance of outdated tourist-focused developments. The town's decision to focus on a sustainable, innovative design through young architects means leveraging new perspectives that blend ecological, cultural, and economic factors. Specifically, there were plenty of high-quality and innovative designs primarily oriented toward the well-being of all the people of Makarska. This approach is not just about modernizing the city—it’s about reimagining how the spaces can serve the community while addressing global challenges like climate change and ecological preservation.
The winning proposal is strongly rooted in the Mediterranean context and aims to blend in as much as possible within the historic center of Makarska. The project seeks to maintain continuity with the existing site by looking at its inherent quality. It doesn't want to impose a contemporary or modern approach disconnected from reality.
The project also tries to understand the environmental context precisely at diverse scales, from soil composition to the territorial scale of the mountains. It envisions specific solutions concerning this Mediterranean climate, looking both at exemplary precedents of historic architecture as well as contemporary examples of low-tech approaches.
The methodological approach is defined in the Strategic Plan for the Development of Cultural Tourism of the City of Makarska, which de-fines this initiative (3 locations: EWW) as a key project for the devel-opment of cultural tourism. Target groups from the cultural and tourism sectors participated in the development of the strategic plan, with 32 representatives from various stakeholders involved in creating cultural and social content in the city. The defined guidelines served as a foundation for the project task, which included preliminary surveys with the end users of the spaces in order to present the goals and needs of the interest groups as clearly as possible. This project task was the basis for applying to the international architectural competition, Euro-pan 17. As part of the E17 cycle, the City of Makarska received assis-tance and feedback from architects and experts to better define the spaces for cultural tourism through the transformation of the city mar-ket, the construction of a Mediterranean cuisine center in the old fish market, and the creation of a new space to serve as a platform for the development of cultural programs. The competition received 20 sub-missions, from which 6 were shortlisted, ultimately resulting in the se-lection of the winning design. Following the selection, the City of Mak-arska organized a public presentation of the project, led by the archi-tect duo behind the award-winning design, who answered questions from the public. In addition to the presentation, an exhibition of the se-lected work was held. The initiative is currently in the design phase, after which a SWOT analysis and financial analysis will be conducted, as it is a project that involves the commercial sector.
Like many cities along the Mediterranean coast, Makarska is deeply tied to tourism, bringing economic growth but also challenges such as seasonality, the displacement of local residents, and the erosion of cultural identity. Many coastal cities face similar struggles, making this initiative a potential model for sustainable urban transformation.
By focusing on public spaces that support and celebrate local culture, the project offers a replicable approach to revitalization. With gastronomy and the culture of food at its core, it fosters meaningful connections between visitors and locals, encouraging shared experiences while reinforcing authenticity and a sense of place.
Architecturally, the project embraces simplicity and sustainability, relying on local materials and climate-responsive design. Rather than imposing large new structures, it seeks to minimize intervention, enhancing the site’s existing qualities and introducing only the essential elements needed to create inviting, functional spaces—places where people can gather, find shelter, and engage in cultural exchange.
By focusing on public spaces that support and celebrate local culture, the project offers a replicable approach to revitalization. With gastronomy and the culture of food at its core, it fosters meaningful connections between visitors and locals, encouraging shared experiences while reinforcing authenticity and a sense of place.
Architecturally, the project embraces simplicity and sustainability, relying on local materials and climate-responsive design. Rather than imposing large new structures, it seeks to minimize intervention, enhancing the site’s existing qualities and introducing only the essential elements needed to create inviting, functional spaces—places where people can gather, find shelter, and engage in cultural exchange.
The initiative responds to the global challenges posed by mass tourism in the Mediterranean’s most attractive cities. It offers an alternative narrative rooted in local culture, with gastronomy as a unifying element that bridges the gap between tourists and locals. Makarska, in particular, is renowned for the distinct flavor given to its products from the sea salt carried inland by the wind. New public spaces, designed around this unique cultural identity, reinforce and celebrate the local heritage.
Beyond cultural preservation, the project also addresses environmental challenges specific to the Mediterranean climate, including intense heat and strong mountain winds. It prioritizes the use of locally sourced materials, such as bricks and stone pavements, chosen for their durability and climate-responsive properties. The initiative also emphasizes sustainable land management, promoting soil regeneration to facilitate natural drainage and water retention, which can be repurposed for cooling systems. Additionally, indigenous vegetation is widely integrated to mitigate urban heat islands and enhance environmental resilience.
Beyond cultural preservation, the project also addresses environmental challenges specific to the Mediterranean climate, including intense heat and strong mountain winds. It prioritizes the use of locally sourced materials, such as bricks and stone pavements, chosen for their durability and climate-responsive properties. The initiative also emphasizes sustainable land management, promoting soil regeneration to facilitate natural drainage and water retention, which can be repurposed for cooling systems. Additionally, indigenous vegetation is widely integrated to mitigate urban heat islands and enhance environmental resilience.
The development and implementation of this initiative are closely aligned with the core values of the New European Bauhaus (NEB), given that it is an award-winning work of the Europan17 competition.
Sustainability is integrated through features like the roof of the market, which provides shelter, protects from heat, rain and heavy wind loads, as well as collecting rainwater for future use. A large south-facing solar panel in the park provides renewable energy, offering shade, comfort, and a symbolic canopy for future events. The project also includes expanding green spaces, using permeable surfaces for soil regeneration, and introducing microclimate solutions such as fish nets and water diffusers. The existing flora will be preserved, and native plants will be introduced.
Aesthetics and quality of experience are guaranteed by the international architectural competition, which selected a design that revitalizes traditional Mediterranean lifestyles while being attractive to both locals and tourists.
Inclusiveness is embedded in the project, with extensive citizen engagement through the creation of the strategic plan and the international architectural competition. This inclusive approach ensures the needs of the community are reflected in the design. Future stages will focus on transparency, non-discrimination, accessibility for people with disabilities, and financial profitability for both the commercial sector and end users. Social and sociological factors are key to the project, adding significant value.
Moving forward, after completing the strategic plan and architectural competition, the City of Makarska has allocated funds for creating the necessary project documentation to obtain permits. Once the technical documentation is ready, a public procurement process will select a contractor, and construction will begin.
Sustainability is integrated through features like the roof of the market, which provides shelter, protects from heat, rain and heavy wind loads, as well as collecting rainwater for future use. A large south-facing solar panel in the park provides renewable energy, offering shade, comfort, and a symbolic canopy for future events. The project also includes expanding green spaces, using permeable surfaces for soil regeneration, and introducing microclimate solutions such as fish nets and water diffusers. The existing flora will be preserved, and native plants will be introduced.
Aesthetics and quality of experience are guaranteed by the international architectural competition, which selected a design that revitalizes traditional Mediterranean lifestyles while being attractive to both locals and tourists.
Inclusiveness is embedded in the project, with extensive citizen engagement through the creation of the strategic plan and the international architectural competition. This inclusive approach ensures the needs of the community are reflected in the design. Future stages will focus on transparency, non-discrimination, accessibility for people with disabilities, and financial profitability for both the commercial sector and end users. Social and sociological factors are key to the project, adding significant value.
Moving forward, after completing the strategic plan and architectural competition, the City of Makarska has allocated funds for creating the necessary project documentation to obtain permits. Once the technical documentation is ready, a public procurement process will select a contractor, and construction will begin.

