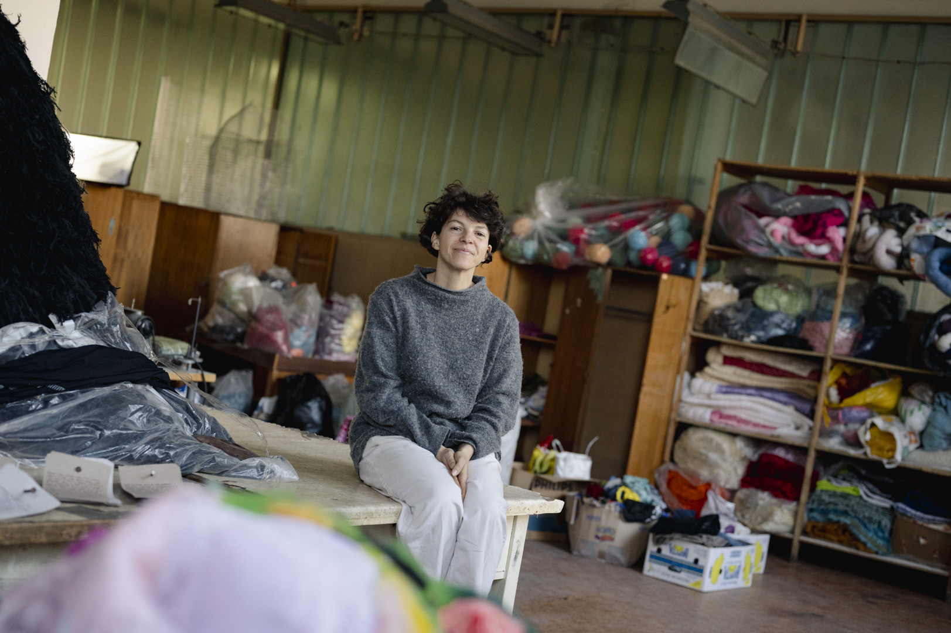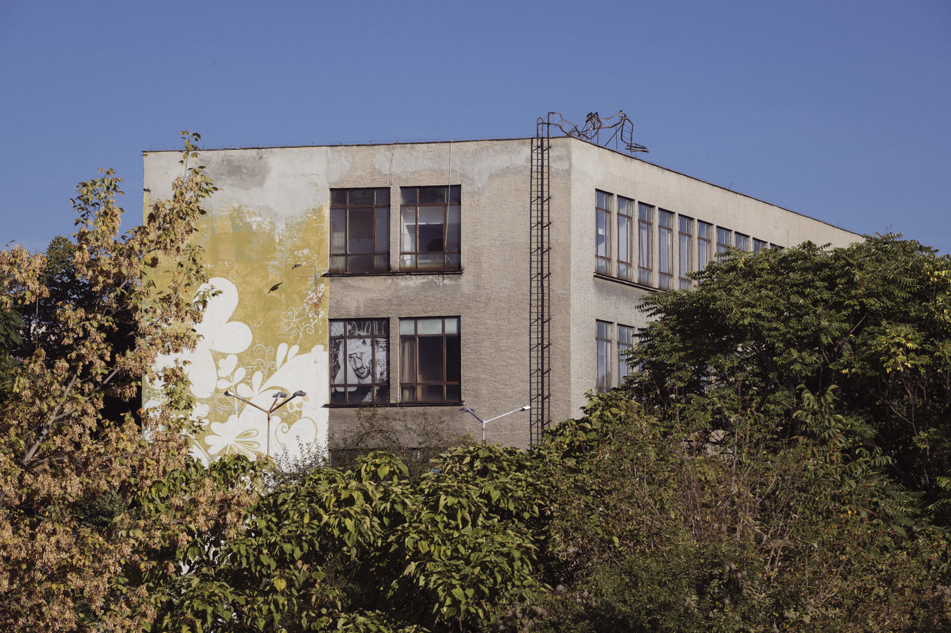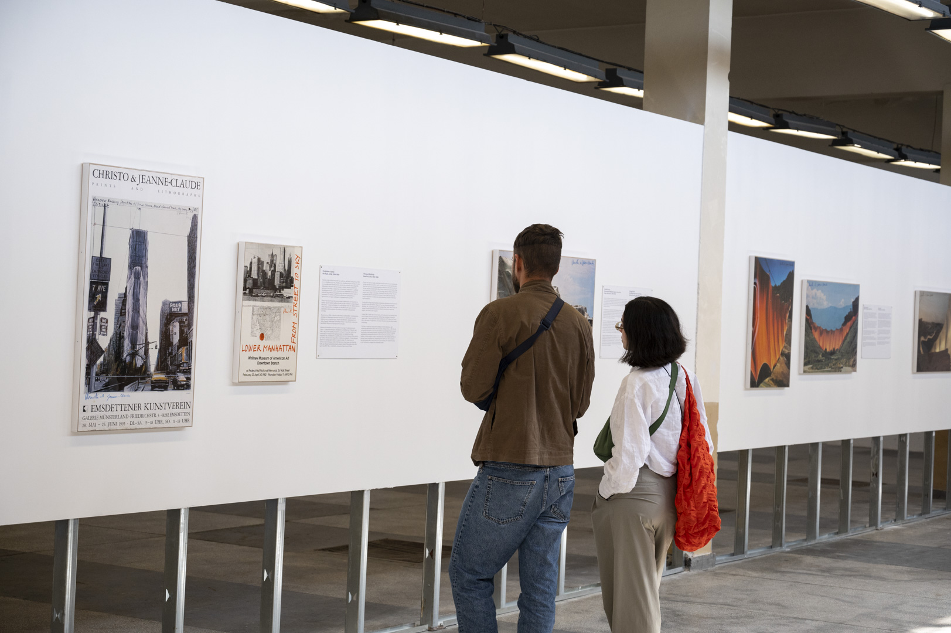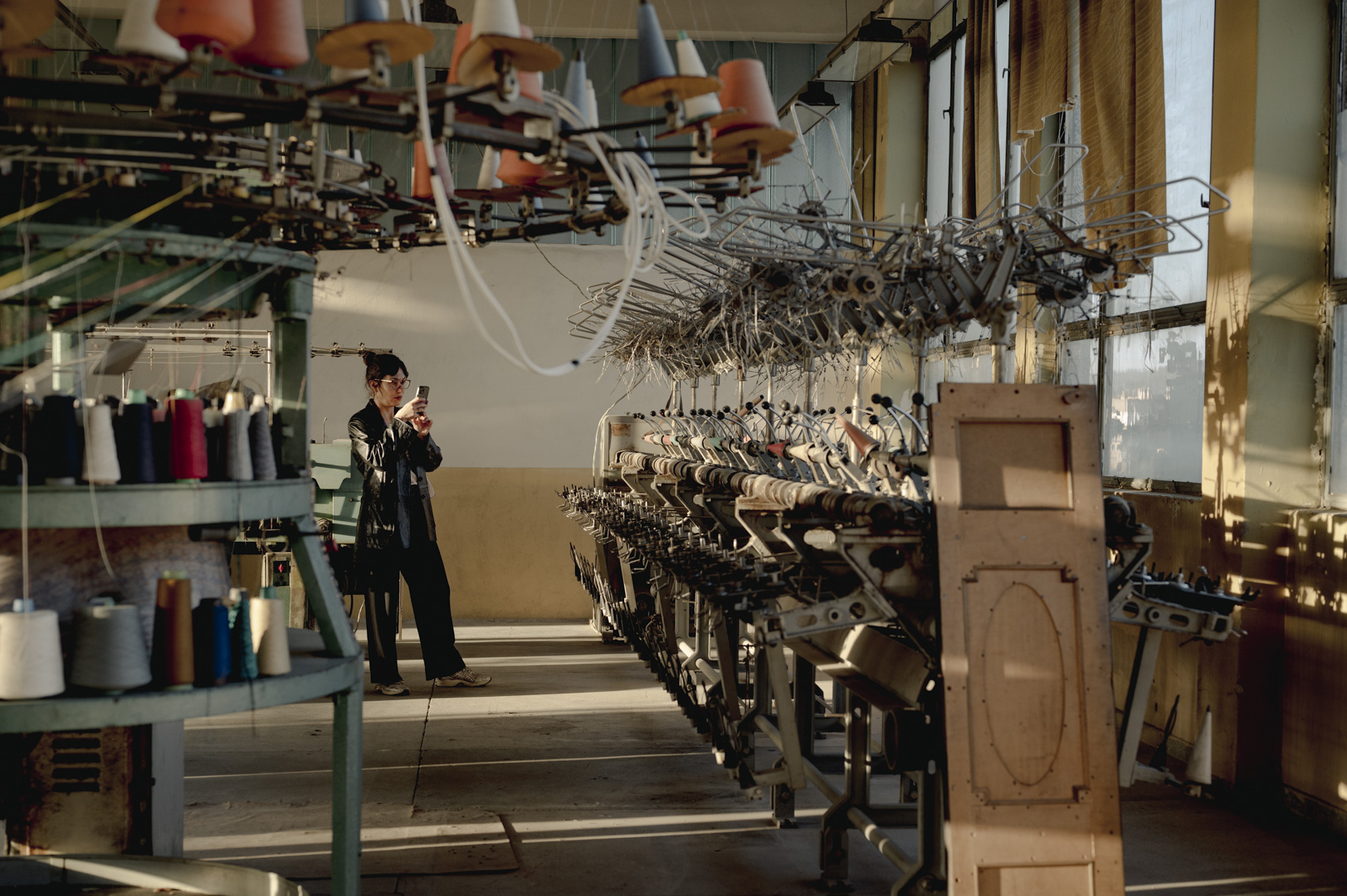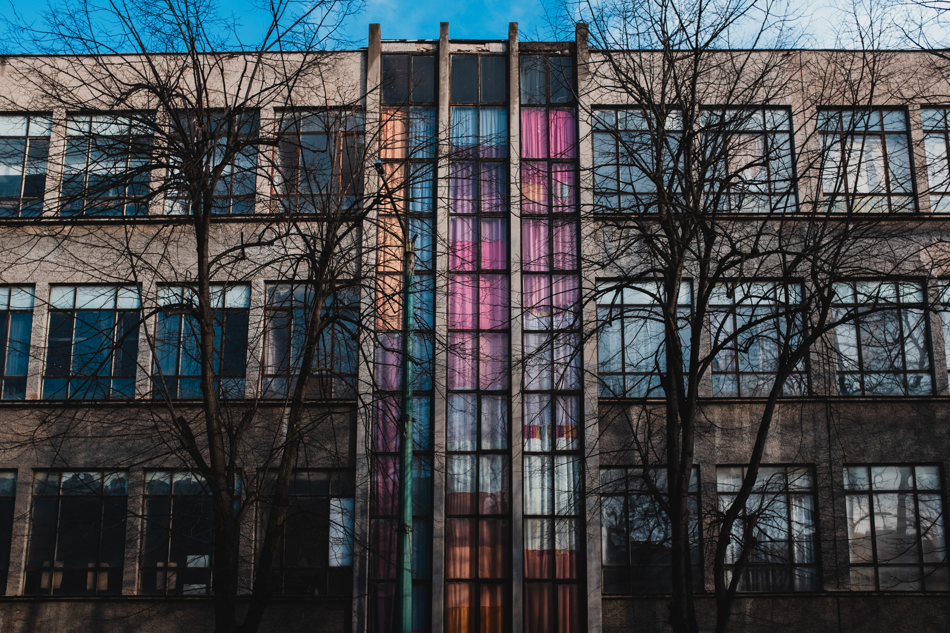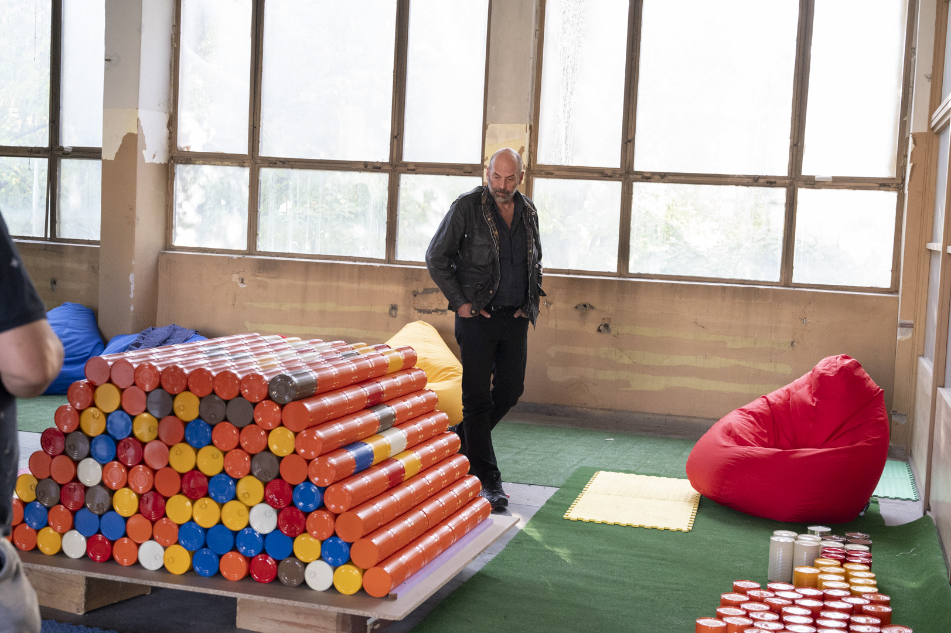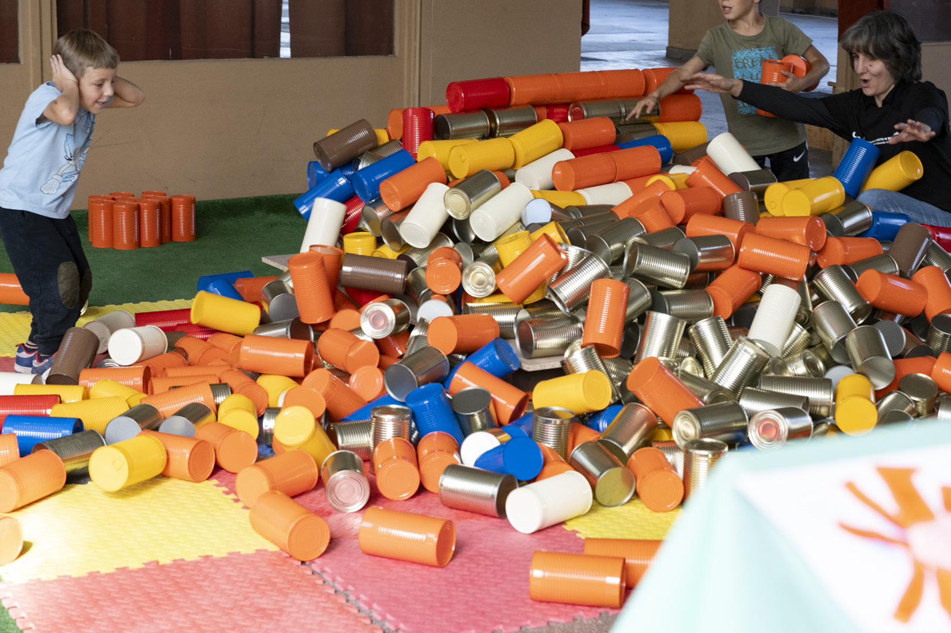Christo and Jeanne-Claude Center
Christo and Jeanne-Claude Regional Center for Art
The Christo and Jeanne-Claude Center is housed in a former 13 407 sq. m. textile school.
Christo and Jeanne-Claude’s art was complex and had many dimensions beyond the typical studio practice – engineering, environmental, urbanism, business aspects. The Center evokes their projects, going beyond art enjoyment and promotion of young artists, researchers and tinkerers by being a space for collaborative knowledge production in the field of art, textiles, design, fashion and urban space.
Christo and Jeanne-Claude’s art was complex and had many dimensions beyond the typical studio practice – engineering, environmental, urbanism, business aspects. The Center evokes their projects, going beyond art enjoyment and promotion of young artists, researchers and tinkerers by being a space for collaborative knowledge production in the field of art, textiles, design, fashion and urban space.
Bulgaria
72 Bryanska St, Gabrovo
Prototype level
Yes
Yes
Yes
Yes
Creative Europe, Horizon Europe, Interreg Europe
No
GAB05: Gabrovo (BG)
Once the renovation of the site is complete, the Christo and Jeanne-Claude Center will show permanent exhibitions featuring the work of Christo and Jeanne-Claude, as well as a documentary exhibition on the history of the Yavachev family in Gabrovo and Cristo’s childhood. The Center already offers a dynamic program of temporary exhibitions, presenting young artists. Our goal is to go beyond enjoyment of art and taste of history. We aim to create a site of knowledge production and collaboration, evoking the complex process Christo and Jeanne-Claude’s projects relied on – involving production managers, photographers, film directors, engineers, manufacturers, collectors, urbanists, curators, ecologists and even financiers (the artists couple were known for the way they self funded their public art).
Christo and Jeanne-Claude’s art was complex and had many dimensions beyond the typical studio practice – engineering, environmental, urbanism, business aspects. Their way of negotiating with public and private bodies in order to implement a project of scale, vision and perfect integrity have been utilized in the development of the Center in order to create an institution that engages diverse stakeholders and is true to the spirit of their work.
Alongside the exhibition and event premises, the Center features art studios, residential studios for guest artists, curators, researchers, architects and designers, production workshops (print, photo and video, metal, wood, ceramics, glass, textile, casts, fab lab), material library for textile, book library dedicated to contemporary art, design, urbanism and textile, as well as will be the home of the Institute of Public Art, which is an international hub and resource center dedicated to good practices in commissioning and developing art and design for public space. The Center also has a youth space, event halls, cafe, gift shop and an amazing garden looking onto Yantra river and the mountain hills surrounding Gabrovo.
Christo and Jeanne-Claude’s art was complex and had many dimensions beyond the typical studio practice – engineering, environmental, urbanism, business aspects. Their way of negotiating with public and private bodies in order to implement a project of scale, vision and perfect integrity have been utilized in the development of the Center in order to create an institution that engages diverse stakeholders and is true to the spirit of their work.
Alongside the exhibition and event premises, the Center features art studios, residential studios for guest artists, curators, researchers, architects and designers, production workshops (print, photo and video, metal, wood, ceramics, glass, textile, casts, fab lab), material library for textile, book library dedicated to contemporary art, design, urbanism and textile, as well as will be the home of the Institute of Public Art, which is an international hub and resource center dedicated to good practices in commissioning and developing art and design for public space. The Center also has a youth space, event halls, cafe, gift shop and an amazing garden looking onto Yantra river and the mountain hills surrounding Gabrovo.
collaborative knowledge production
art
design
textile
urban space
One of the first projects implemented for the benefit of the new Center (2022) was technical support from the European Commission for the integration of NEB principles in the development of the initiative. This was key to evaluating the materials already put into the building and led to planning that aimed to maximize their reuse in the renovation process.
The project for adaptive renovation of the Center, in addition to the hard measures of creating a physical environment through maximum reuse of materials, in its soft measures offers activities aimed at upcycling furniture and equipment, based on what is available in the building, but going beyond that, so that it benefits the city, creating a sustainable process based on furniture and equipment deposited in the landfill for non-hazardous waste or simply donated by citizens, reviving dying crafts such as carpentry and upholstery and engaging different social groups, including disadvantaged ones.
The process of renovating the building itself is aimed at creating an ecological environment, but our ambitions far exceed this. For example, the equipment of the printing workshop will offer a unique process for the country for creating handmade paper from textile waste, which the textile industry in the city generates as waste. We believe that creating conditions and an environment for innovation will allow us to offer other initiatives beyond the upcycling of furniture and handmade paper – both to specialists who can participate in them, and to the general public who can get acquainted with the possibilities of reuse and carbon storage.
The project for adaptive renovation of the Center, in addition to the hard measures of creating a physical environment through maximum reuse of materials, in its soft measures offers activities aimed at upcycling furniture and equipment, based on what is available in the building, but going beyond that, so that it benefits the city, creating a sustainable process based on furniture and equipment deposited in the landfill for non-hazardous waste or simply donated by citizens, reviving dying crafts such as carpentry and upholstery and engaging different social groups, including disadvantaged ones.
The process of renovating the building itself is aimed at creating an ecological environment, but our ambitions far exceed this. For example, the equipment of the printing workshop will offer a unique process for the country for creating handmade paper from textile waste, which the textile industry in the city generates as waste. We believe that creating conditions and an environment for innovation will allow us to offer other initiatives beyond the upcycling of furniture and handmade paper – both to specialists who can participate in them, and to the general public who can get acquainted with the possibilities of reuse and carbon storage.
The building of the former textile school preserves the history of the key industry for the development of Gabrovo and has the potential to connect the exciting past of the city with a future of collaboration, interdisciplinarity and the meeting of art, technology and entrepreneurship. Our approach to the development of the project is based on an open, transparent and inclusive process, in which the concept for the development was created together with different public groups, taking into account their interests and dreams, and through numerous events we have tested the audience's reaction to the place.
The project development process is respectful of the past and boldly engaged with the future. It can replace nostalgia with a vision and become a key place for local identity, a place of pride to be shared with the world. The renovation of the space is key to creating a mise-en-scène for new experiences, but at the same time, the Center under construction will continue to organize events and exhibitions while the renovation project is underway, because quality cultural content aimed at different groups is the only chance for us to create a living organism that does not wait for its new shell to be reborn.
Just as the projects of Christo and Jeanne-Claude allow an extremely wide audience to connect with the beauty of the encounter between nature, urban environment and creative intervention, so we would like to awaken the curiosity of groups with different interests: art, engineering, design, architecture, contemporary crafts, entrepreneurship, so that everyone can find their own thing and maybe get curious about the rest. The diversity of participants and audiences in the project aims to create the basis for an inclusive and open attitude towards the other and otherness, adequate to the challenges of the modern world.
The project development process is respectful of the past and boldly engaged with the future. It can replace nostalgia with a vision and become a key place for local identity, a place of pride to be shared with the world. The renovation of the space is key to creating a mise-en-scène for new experiences, but at the same time, the Center under construction will continue to organize events and exhibitions while the renovation project is underway, because quality cultural content aimed at different groups is the only chance for us to create a living organism that does not wait for its new shell to be reborn.
Just as the projects of Christo and Jeanne-Claude allow an extremely wide audience to connect with the beauty of the encounter between nature, urban environment and creative intervention, so we would like to awaken the curiosity of groups with different interests: art, engineering, design, architecture, contemporary crafts, entrepreneurship, so that everyone can find their own thing and maybe get curious about the rest. The diversity of participants and audiences in the project aims to create the basis for an inclusive and open attitude towards the other and otherness, adequate to the challenges of the modern world.
The Center is currently a pilot location (one of five in Europe) within the Access project, which is implemented with the support of the EC Horizon program. Its goal is to provide a fully accessible environment - both physical and virtual (website, applications). The ambition of the project is to use the Center as a test location for standardizing door-to-door accessibility, so that every visitor can be informed about the transport options, underpasses, sidewalks and the entire environment from the first point of a planned visit to the very arrival at the building.
The preparation of the building for its first opening to the public in 2023 was done through a community clean-up, through which we welcomed former students, teachers, and the general public to the building, which had been closed since 2009, for the first time and, along with their useful help, to share with them our plans for the development of the Center, as well as to hear their feedback, suggestions, and ideas. In the process of cleaning and reorganizing the spaces of the building, a key role was played by the young men from the Addiction Treatment Center, who joined in with both their energy and with the diverse knowledge and skills in organizing events that each of them had acquired in their previous lives (technical support, sound, working with audiences, etc.).
When voting on the establishment of the Center in December 2024, the local parliament (Gabrovo Municipal Council), despite the political crisis and party differences, supported the project with a full majority and without abstentions. We believe that by continuing our policy of full transparency, dialogue, openness, curiosity for feedback and different opinions, we will continue to involve and consolidate different participants and audiences, creating an understanding that despite differences in our values and understandings, we are still capable of uniting around socially beneficial causes and processes.
The preparation of the building for its first opening to the public in 2023 was done through a community clean-up, through which we welcomed former students, teachers, and the general public to the building, which had been closed since 2009, for the first time and, along with their useful help, to share with them our plans for the development of the Center, as well as to hear their feedback, suggestions, and ideas. In the process of cleaning and reorganizing the spaces of the building, a key role was played by the young men from the Addiction Treatment Center, who joined in with both their energy and with the diverse knowledge and skills in organizing events that each of them had acquired in their previous lives (technical support, sound, working with audiences, etc.).
When voting on the establishment of the Center in December 2024, the local parliament (Gabrovo Municipal Council), despite the political crisis and party differences, supported the project with a full majority and without abstentions. We believe that by continuing our policy of full transparency, dialogue, openness, curiosity for feedback and different opinions, we will continue to involve and consolidate different participants and audiences, creating an understanding that despite differences in our values and understandings, we are still capable of uniting around socially beneficial causes and processes.
For 32 years a wide community has been working for the establishment of a new art center in Gabrovo, the hometown of artist Christo. The project aims to address local and global social challenges through artistic license, cross-disciplinary sustainable and future-oriented solutions.
The surrounding public area is subject to revitalization through an architectural and urban redevelopment. The site is situated in the center of Gabrovo along the banks of Yantra River and provides facilities for culture, sports and recreation.
The Center evokes the complex practice of Christo and Jeanne-Claude, with the ambition to keep the spirit and charge of their work, involving and inspiring artists and audiences to experiment and innovate in the creative and cultural sectors, with emphasis on ecology, accessibility and inclusion.
The Center is developed through an open ended and open source process, based on interdisciplinary approach and mix of competences, as a place for collaboration beyond disciplines and boundaries between artists, urban planners, environmentalists, engineers, industrialists, financiers and scientists, involving experts from different fields.
The Center applies approaches inherent to a creative laboratory based on cross-sectoral solutions and innovative research and educational tools to address issues of public importance. It supports art and ideas that invite us to go beyond the known, rethink the possible and explore new ways of understanding ourselves, each other and the world around us.
So far the concept has been developed in dialogue with different stakeholders - artists, curators, architects, urban planners, educational organization, businesses, through more than 50 focus groups and moderated discussions (since 2019).
The surrounding public area is subject to revitalization through an architectural and urban redevelopment. The site is situated in the center of Gabrovo along the banks of Yantra River and provides facilities for culture, sports and recreation.
The Center evokes the complex practice of Christo and Jeanne-Claude, with the ambition to keep the spirit and charge of their work, involving and inspiring artists and audiences to experiment and innovate in the creative and cultural sectors, with emphasis on ecology, accessibility and inclusion.
The Center is developed through an open ended and open source process, based on interdisciplinary approach and mix of competences, as a place for collaboration beyond disciplines and boundaries between artists, urban planners, environmentalists, engineers, industrialists, financiers and scientists, involving experts from different fields.
The Center applies approaches inherent to a creative laboratory based on cross-sectoral solutions and innovative research and educational tools to address issues of public importance. It supports art and ideas that invite us to go beyond the known, rethink the possible and explore new ways of understanding ourselves, each other and the world around us.
So far the concept has been developed in dialogue with different stakeholders - artists, curators, architects, urban planners, educational organization, businesses, through more than 50 focus groups and moderated discussions (since 2019).
The Center was started as a local civic initiative in 1992. Currently it is developed as a regional center, in close collaboration with art schools, tourist information centers, universities and businesses from Gabrovo, Dryanovo, Tryavna, Sevlievo, Veliko Tarnovo and Kazanlak. It is considered as a flagship project on the national level and we work in close collaboration with the Ministry of Culture to set a template for future centers for contemporary art and design, which can be developed in other towns.
On the European level, the Center already collaborates with a number of initiatives, organizations and individuals, both within the formal framework of projects such as Access (Horizon) and Metamorphosis of Workwear (Creative Europe), and alongside informal networks providing opportunities for dialogue, ideation and future collaborations.
On the European level, the Center already collaborates with a number of initiatives, organizations and individuals, both within the formal framework of projects such as Access (Horizon) and Metamorphosis of Workwear (Creative Europe), and alongside informal networks providing opportunities for dialogue, ideation and future collaborations.
The Center engages with the fields of contemporary art, design, textiles, fashion, urbanism, engineering and manufacturing and business and entrepreneurship.
The art of Christo and Jeanne-Claude is in itself a powerful example of the New European Bauhaus principles - through its respect to nature, its unusual treatment of urban sites, its accessibility and its artistic independence. Through exciting projects based on this approach the Center will have the unique capacity to tackle contemporary challenges, such as the green transition, regeneration of abandoned areas in city, upgrading of public spaces, giving access and new meaning to places, promoting new cultural and social interactions and uses, and providing supportive environment for diverse groups.
The art of Christo and Jeanne-Claude is in itself a powerful example of the New European Bauhaus principles - through its respect to nature, its unusual treatment of urban sites, its accessibility and its artistic independence. Through exciting projects based on this approach the Center will have the unique capacity to tackle contemporary challenges, such as the green transition, regeneration of abandoned areas in city, upgrading of public spaces, giving access and new meaning to places, promoting new cultural and social interactions and uses, and providing supportive environment for diverse groups.
The sought after architectural quality of the Center should have the potential of creating strong identity values. The design should resound Gabrovo's historical and cultural heritage, featuring local cultural assets such as industrial heritage, arts, local craft, and know-how. It should convey the multifunction institutional character and reinforce the relationship with Gabrovo and its citizens.
The Center is a production space for the future, integrating concepts about the future of collaboration and new forms of work organization, in which physical and virtual interaction are seamlessly combined. It will offer flexible spaces, maximize the opportunities for the meeting of minds, collaboration and co-creation in research and production, and which must be able to adapt easily to the development of Center's needs over time. Artist working in the building will be able to shift easily between spaces for high concentration work, informal collaboration, structured meetings and hands-on production.
The project addresses the need for urban and landscape integration, aims to be user friendly and has the capacity to produce a recreation and leisure atmosphere.
The Center is a production space for the future, integrating concepts about the future of collaboration and new forms of work organization, in which physical and virtual interaction are seamlessly combined. It will offer flexible spaces, maximize the opportunities for the meeting of minds, collaboration and co-creation in research and production, and which must be able to adapt easily to the development of Center's needs over time. Artist working in the building will be able to shift easily between spaces for high concentration work, informal collaboration, structured meetings and hands-on production.
The project addresses the need for urban and landscape integration, aims to be user friendly and has the capacity to produce a recreation and leisure atmosphere.
The projects concept has been developed through numerous iterative loops of ideation, prototyping and feedback.
The architectural competition for adaptive redevelopment of the building is designed to valorise diversity, equality and social inclusion. The proposed projects should apply the Design for All principles in the redesign of the built environment aiming to remove accessibility barriers for vulnerable groups, people with disabilities, and the aging population.
Through its building, operations and programming the Center will increase accessibility, affordability and togetherness - combating spatial segregation and isolation, increasing opportunities for different parts of the community to come together and exchange, supporting vulnerable members of the community, and promoting accessibility of key services, amenities and spaces of social interaction for everyone. It will promote the sense of belonging, build bridges within the community and nurture solidarity. The Center’s spaces will provide for positive intergenerational exchange and community building while ensuring affordability and accessibility.
The architectural competition for adaptive redevelopment of the building is designed to valorise diversity, equality and social inclusion. The proposed projects should apply the Design for All principles in the redesign of the built environment aiming to remove accessibility barriers for vulnerable groups, people with disabilities, and the aging population.
Through its building, operations and programming the Center will increase accessibility, affordability and togetherness - combating spatial segregation and isolation, increasing opportunities for different parts of the community to come together and exchange, supporting vulnerable members of the community, and promoting accessibility of key services, amenities and spaces of social interaction for everyone. It will promote the sense of belonging, build bridges within the community and nurture solidarity. The Center’s spaces will provide for positive intergenerational exchange and community building while ensuring affordability and accessibility.
The iterative approach of prototyping and the opensource attitude of the project are entirely replicable. Although the Center is deeply rooted in the local culture, social texture and history, its ambition to be a site of the future is replicable in any town that dreams to reinvent itself and be part of the global dialogue with its local values and specificities.
The global challenges we aim to address are mainly in the field of meeting of minds and cocreation as opposed to setting boundaries and social division, on one hand, and on the other, addressing the ecological challenges of our times, through practical initiatives such as furniture upcycling or production of hand-made paper out of textile waste.
Creating the labs, workshops, and meeting places planned in the project will allow for future innovation, which is a magical process, based on meeting of minds and tinkering, hands-on work with materials and benefiting from production facilities.
Creating the labs, workshops, and meeting places planned in the project will allow for future innovation, which is a magical process, based on meeting of minds and tinkering, hands-on work with materials and benefiting from production facilities.
32 years of history is a solid testament to our commitment. Just like Christo and Jeanne-Claude's projects have meandered, been put on hold and taken up, the Center and its team has had a long learning curve of negotiations and public engagement.
As we are submitting this application, the Ministry of Culture is proposing the institutional establishment of the Center as a Regional cultural organization to the Council of Ministers with a secured annual budget of c.a. 500 000 Bulgarian level for the first year of its existence, while the operational funds accumulated through different sponsorships and funding programmes for the next 3 years amount to more than 400 000 euro.
The renovation project has been submitted on February 11, this year, to our Ministry of Regional Development and amounts to 34 000 000 Bulgarian leva. It is part of Gabrovo's Concept for Integrated Territorial Investment alongside two smaller "soft-measure"projects in the field of Research and Development and Social Inclusion.
As we are submitting this application, the Ministry of Culture is proposing the institutional establishment of the Center as a Regional cultural organization to the Council of Ministers with a secured annual budget of c.a. 500 000 Bulgarian level for the first year of its existence, while the operational funds accumulated through different sponsorships and funding programmes for the next 3 years amount to more than 400 000 euro.
The renovation project has been submitted on February 11, this year, to our Ministry of Regional Development and amounts to 34 000 000 Bulgarian leva. It is part of Gabrovo's Concept for Integrated Territorial Investment alongside two smaller "soft-measure"projects in the field of Research and Development and Social Inclusion.

