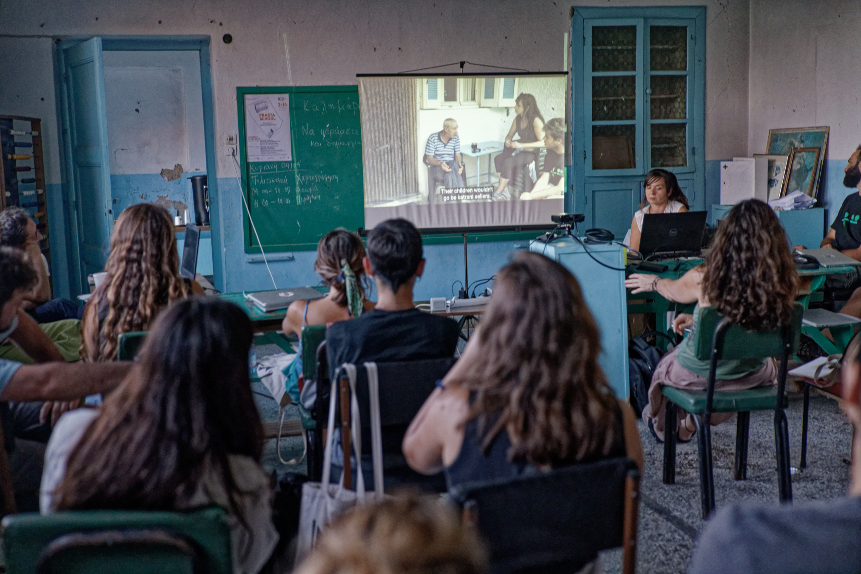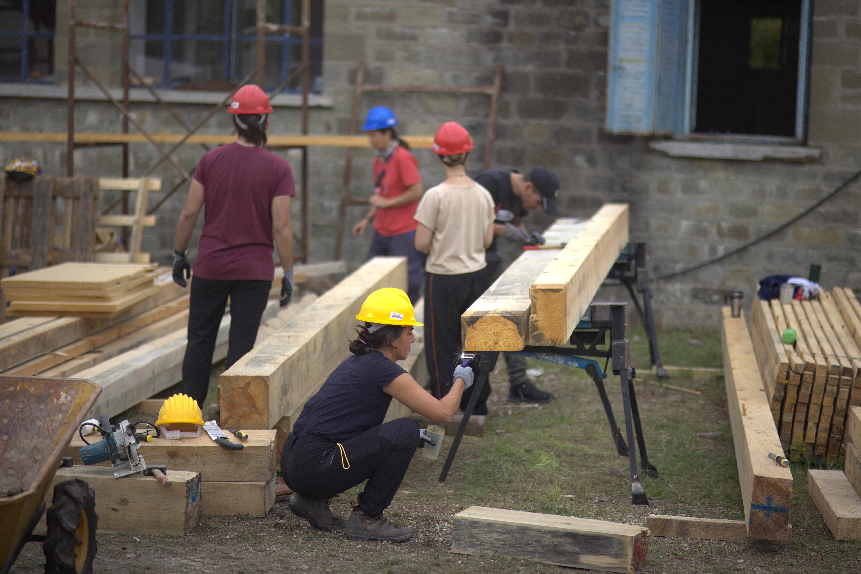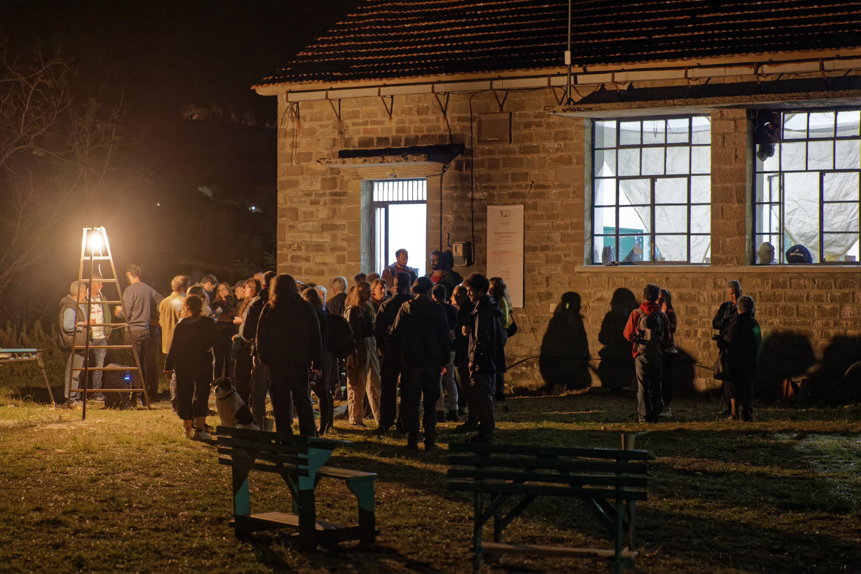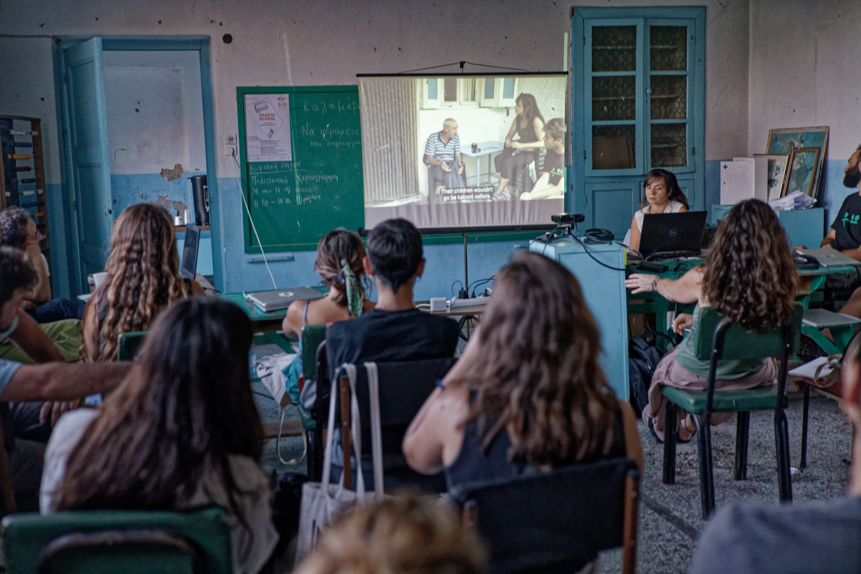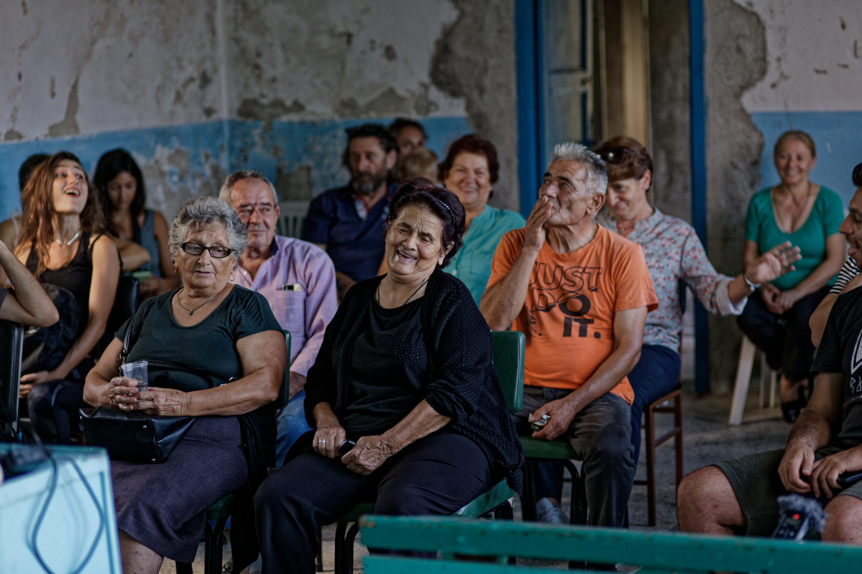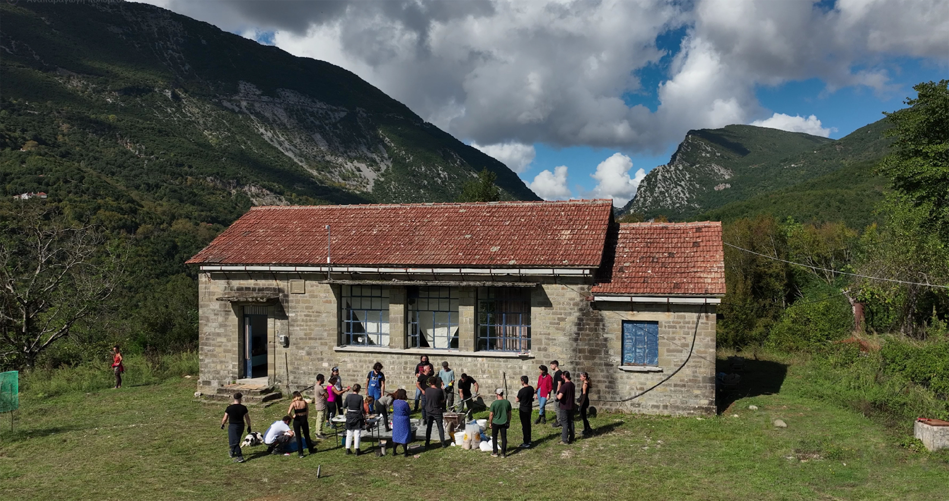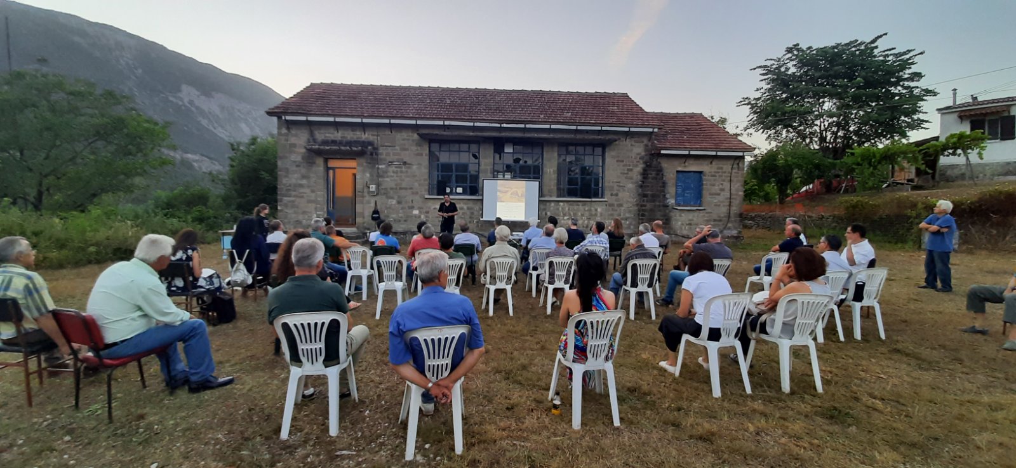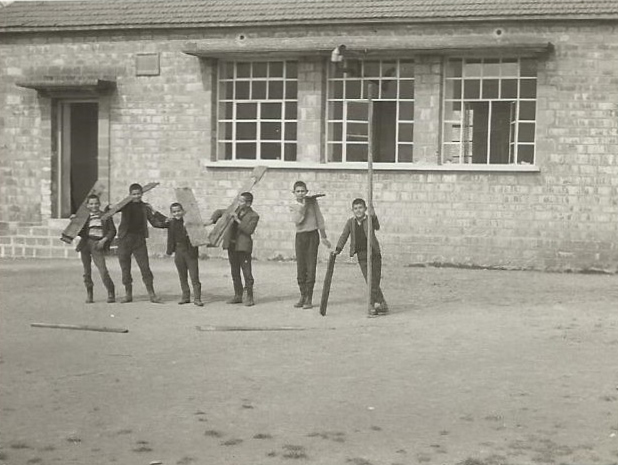Frasta School
Repurposing a rural school towards a community centre focusing on sustainable building practices
Frasta School is an initiative that creates a positive impact on the future of the local built environment, embodying the spirit of tradition, sustainability and community engagement. Participatory and transformative activities where community members and practitioners will engage in transdisciplinary approaches with sustainable materials and low-impact techniques, drawing on vernacular building traditions and ecological knowledge.
Greece
{Empty}
Early initiative
Yes
Yes
Yes
No
No
19030201: Municipal Commune of Agnanta (EL)
The Frasta School, located in the mountainous area of Tzoumerka in NW Greece, owned by the municipality is an ambitious initiative that aims to transform an abandoned building, which operated as a primary school built in 1955 by the local community, into a co-creation hub reciprocating to the local community a space for collective learning and creative interaction. In close collaboration with the non-profit organisation Boulouki–Itinerant Workshop on Traditional Building Techniques, the vision for this transdisciplinary community centre is to operate as a local ecosystem that will study,enhance and apply the lessons of traditional knowledge into contemporary construction practices,establishing a co-creation hub for promoting circularity and fostering the sustainable development of the wider region of Epirus and the Balkans. A series of activities based on community empowerment and peer learning have taken place since 2022 driving into a mature initiative targeting local community and young participants (gender balanced) from Greece and abroad:
Participatory Cultural Mapping and focused ethnographic field research engaging local communities in valorizing their heritage for cultural benefits and experiencing new aesthetics and qualities.
Activities to foster “midati” which is a local custom of collective work towards a community project.
Participatory restoration and renovation while exploring the connection between traditional building techniques and modern issues on sustainable constructions and the reduction of their environmental footprint by innovative educational formats like hands-on workshops and professional apprenticeships (demonstrations by experts, theoretical lectures and practical applications on the use of different materials in traditional and sustainable building, such as stone, timber, lime and earth based mortars).
Open discussions with key stakeholders and end-users on topics related to social economy and innovation in the mountain communities.
Participatory Cultural Mapping and focused ethnographic field research engaging local communities in valorizing their heritage for cultural benefits and experiencing new aesthetics and qualities.
Activities to foster “midati” which is a local custom of collective work towards a community project.
Participatory restoration and renovation while exploring the connection between traditional building techniques and modern issues on sustainable constructions and the reduction of their environmental footprint by innovative educational formats like hands-on workshops and professional apprenticeships (demonstrations by experts, theoretical lectures and practical applications on the use of different materials in traditional and sustainable building, such as stone, timber, lime and earth based mortars).
Open discussions with key stakeholders and end-users on topics related to social economy and innovation in the mountain communities.
Circularity
Rehabilitation
Interpretation
Experimentation
Valorization
The repurposing of the school building follows a zero-carbon construction strategy aligned with national and global policies. These policies promote low-carbon heritage building traditions as a key solution for decarbonizing the next-generation construction sector.
The school’s restoration principles balance historic preservation with modern functionality, integrating: a) traditional techniques & materials while adapting design solutions to contemporary needs; b) a life-cycle assessment approach, considering all restoration stages from material sourcing to long-term sustainability.
Key guiding principles include: i) use of natural, local or locally-sourced materials (stone, timber, lime, soil, pozzolans); ii) material research & documentation – studying properties and life cycles in the lab; iii) resource efficiency – maximizing reuse of existing elements.
This approach addresses major environmental concerns in construction, namely: a) reducing energy consumption by prioritizing manual labor, hand tools, and low-impact materials; b) minimizing transportation emissions by sourcing materials locally; c) sustainable worksite management by optimizing water use and waste handling.
All past and future interventions aim to preserve the building’s integrity while ensuring safety and modern usability. Towards the sustainable restoration of the public school building two are the milestones in terms of the above mentioned principles: the restoration of the timber roof (implemented 2024); the design of a lime-based plastering system for the interior spaces of the school building (scheduled for October 2025).
The goal of these both is to respect the delicate balance between preserving the original materials and morphology of the building, and pursuing the required updates to make it safe and adapted to modern needs. The extended public programme ensures that this project can serve as pilot for the rehabilitation of historic buildings in the area and beyond.
The school’s restoration principles balance historic preservation with modern functionality, integrating: a) traditional techniques & materials while adapting design solutions to contemporary needs; b) a life-cycle assessment approach, considering all restoration stages from material sourcing to long-term sustainability.
Key guiding principles include: i) use of natural, local or locally-sourced materials (stone, timber, lime, soil, pozzolans); ii) material research & documentation – studying properties and life cycles in the lab; iii) resource efficiency – maximizing reuse of existing elements.
This approach addresses major environmental concerns in construction, namely: a) reducing energy consumption by prioritizing manual labor, hand tools, and low-impact materials; b) minimizing transportation emissions by sourcing materials locally; c) sustainable worksite management by optimizing water use and waste handling.
All past and future interventions aim to preserve the building’s integrity while ensuring safety and modern usability. Towards the sustainable restoration of the public school building two are the milestones in terms of the above mentioned principles: the restoration of the timber roof (implemented 2024); the design of a lime-based plastering system for the interior spaces of the school building (scheduled for October 2025).
The goal of these both is to respect the delicate balance between preserving the original materials and morphology of the building, and pursuing the required updates to make it safe and adapted to modern needs. The extended public programme ensures that this project can serve as pilot for the rehabilitation of historic buildings in the area and beyond.
Revitalising the former primary school of Frasta, a building that holds deep historical and emotional significance for our community, has been a longstanding community vision. Since 2022, this aspiration has materialised through a heartfelt collaboration with Boulouki, a grassroots collective that innovates through bottom-up approaches, participatory care for common resources, and a holistic commitment to sustainability.
This project brings small communities back in touch with their natural and cultural roots, all while celebrating the beauty of public space. It honors the deep connection between human-made and natural environments, showing how traditional knowledge can shape today’s built environment in ways that enhance our experiences, evoke beauty, and help us feel a deeper sense of place.
The restoration process has reintroduced traditional building techniques into modern design, preserving the essence of local identity and memory. More than just a physical transformation, it fosters a stronger emotional bond with the place, weaving the past and present into a harmonious aesthetic that strengthens local pride and a sense of belonging.
Stakeholders and participants in the community and training events have actively engaged with their hands, walked the land, and learned from and with the craftspeople and local inhabitants. This experience has sparked curiosity, wonder, and creativity, drawing everyone into a living tradition that nurtures cultural continuity and a shared sensitivity to the world around us.
Above all, this initiative proves that even small, remote communities can become centres of social empowerment, artistic expression, and creativity. Through art, cultural exchange, and hands-on engagement, it redefines heritage as a dynamic force that nurtures well-being, belonging, accessible to all.
This project brings small communities back in touch with their natural and cultural roots, all while celebrating the beauty of public space. It honors the deep connection between human-made and natural environments, showing how traditional knowledge can shape today’s built environment in ways that enhance our experiences, evoke beauty, and help us feel a deeper sense of place.
The restoration process has reintroduced traditional building techniques into modern design, preserving the essence of local identity and memory. More than just a physical transformation, it fosters a stronger emotional bond with the place, weaving the past and present into a harmonious aesthetic that strengthens local pride and a sense of belonging.
Stakeholders and participants in the community and training events have actively engaged with their hands, walked the land, and learned from and with the craftspeople and local inhabitants. This experience has sparked curiosity, wonder, and creativity, drawing everyone into a living tradition that nurtures cultural continuity and a shared sensitivity to the world around us.
Above all, this initiative proves that even small, remote communities can become centres of social empowerment, artistic expression, and creativity. Through art, cultural exchange, and hands-on engagement, it redefines heritage as a dynamic force that nurtures well-being, belonging, accessible to all.
Tzoumerka, a beautiful yet marginalized region in Epirus, Greece, faces population decline, economic hardship, and social exclusion. Despite its rich cultural heritage, the loss of traditional knowledge, especially in building crafts, weakens community ties and limits sustainable solutions. Younger generations are increasingly disconnected from local craftsmanship, while a lack of skills development and employment opportunities accelerates depopulation.
This initiative addresses these challenges by fostering skill-building, inclusion, and collaboration among local, national, and international stakeholders. Through hands-on engagement with heritage, it promotes rural regeneration and sustainability. Free training programs, apprenticeships, open days, and public dialogue events offer essential reskilling opportunities, particularly for those facing educational and employment barriers. By making heritage conservation accessible and participatory, the initiative empowers individuals to reclaim traditional skills while integrating modern sustainability practices.
Blending heritage restoration with environmental responsibility and social equity, the initiative highlights how cultural and natural resources can contribute to climate resilience, community empowerment, and inclusive growth. It reinforces heritage as a source of belonging and continuity while fostering innovation, accessibility, and shared prosperity.
At its core, the Frasta School Initiative is creating an open, public center for learning and exchange across ages, genders, and disciplines. Sustainable building and heritage conservation are treated as evolving, inclusive fields, relevant to all—not just experts. By fostering meaningful intergenerational exchanges, the initiative encourages diverse communities to engage with their cultural landscape and shape a more sustainable, equitable future.
This initiative addresses these challenges by fostering skill-building, inclusion, and collaboration among local, national, and international stakeholders. Through hands-on engagement with heritage, it promotes rural regeneration and sustainability. Free training programs, apprenticeships, open days, and public dialogue events offer essential reskilling opportunities, particularly for those facing educational and employment barriers. By making heritage conservation accessible and participatory, the initiative empowers individuals to reclaim traditional skills while integrating modern sustainability practices.
Blending heritage restoration with environmental responsibility and social equity, the initiative highlights how cultural and natural resources can contribute to climate resilience, community empowerment, and inclusive growth. It reinforces heritage as a source of belonging and continuity while fostering innovation, accessibility, and shared prosperity.
At its core, the Frasta School Initiative is creating an open, public center for learning and exchange across ages, genders, and disciplines. Sustainable building and heritage conservation are treated as evolving, inclusive fields, relevant to all—not just experts. By fostering meaningful intergenerational exchanges, the initiative encourages diverse communities to engage with their cultural landscape and shape a more sustainable, equitable future.
Frasta School Initiative is a community-led action as the repurposing of the primary school towards a community centre constitutes the main objective of the initiative and reflects the community needs and ambitions that leads a bottom-up project.
Two specific preparatory actions based on participatory processes in order to strengthen collective memory and reinforce community cohesion took place. The first one exploiting the tools of Cultural Mapping and focused ethnographic fieldwork established communication channels among community members and essential stakeholders like cultural and environmental associations and local enterprises of ecotourism and cultural tourism. This activity produced co-designed thematic community maps highlighting important elements of local cultural and environmental identity. Within those elements the primary school had a dominant role nominating a shared interest in opening the abandoned building and forming a new public space for the community. The second action was the reveal of the old footpath that the students used to follow to reach the school. Guided by the memories of the local residents, a community collective work involving everyone in an open and equal manner called “midati” occurred while recording the stories to learn with and from lived experience.
Following those two preparatory actions the project was not only accepted, but also beneficial for everyone as a community center would empower the community to make decisions and govern the initiative. A strong demand was part of the school to serve as an educational centre open not only for the local community but also for the stakeholders and other actors that can contribute to the collectively restoring of the former primary school. The close collaboration with Boulouki fostered the co-development of the restoration and renovation principles that could serve as a roadmap for sustainable management of the area's built environment.
Two specific preparatory actions based on participatory processes in order to strengthen collective memory and reinforce community cohesion took place. The first one exploiting the tools of Cultural Mapping and focused ethnographic fieldwork established communication channels among community members and essential stakeholders like cultural and environmental associations and local enterprises of ecotourism and cultural tourism. This activity produced co-designed thematic community maps highlighting important elements of local cultural and environmental identity. Within those elements the primary school had a dominant role nominating a shared interest in opening the abandoned building and forming a new public space for the community. The second action was the reveal of the old footpath that the students used to follow to reach the school. Guided by the memories of the local residents, a community collective work involving everyone in an open and equal manner called “midati” occurred while recording the stories to learn with and from lived experience.
Following those two preparatory actions the project was not only accepted, but also beneficial for everyone as a community center would empower the community to make decisions and govern the initiative. A strong demand was part of the school to serve as an educational centre open not only for the local community but also for the stakeholders and other actors that can contribute to the collectively restoring of the former primary school. The close collaboration with Boulouki fostered the co-development of the restoration and renovation principles that could serve as a roadmap for sustainable management of the area's built environment.
The initiative builds on the vision to function as a “contact zone” between public authorities (municipality of Central Tzoumerka, municipality of North Tzoumerka, Regional Authority of Epirus), local communities, craftspeople, Technical Chamber (regional and national), students and engineers, academic institutes and local businesses in favour of cultural heritage and localised green transition. The initiative will facilitate the establishment of a trans-local network for pushing the boundaries towards revolutionizing construction practices in Epirus and the Balkans.
Research on local materials is conducted by the Materials Lab of the National University of Athens (NTUA) in accordance with a MoU in force and further scientific support is provided from the professors of the School of Architecture of both NTUA and University of Ioannina. Furthermore, core activities of restoration are under the auspices of the Ministry of Culture due to the innovative way they occur.
The collective restoration work is being done involving local craftspeople and residents, inviting also through open calls participants from other places of Greece and abroad to share the local traditional and ecological knowledge. Fostering intergenerational transfer of tacit knowledge the initiative engages the older members of the local community and fosters experienced non-active craftspeople to participate in the research phase through semi structured interviews and documentation processes. Their memories are a prerequisite to recover and document the local traditional building techniques and incorporate them in modern climate-neutral construction practices fostering the reduction of their environmental footprint. Various stakeholders were engaged in panel discussions, open events and public dialogue events exchanging views on different issues like the potential for developing social entrepreneurship opportunities in sustainable construction.
Research on local materials is conducted by the Materials Lab of the National University of Athens (NTUA) in accordance with a MoU in force and further scientific support is provided from the professors of the School of Architecture of both NTUA and University of Ioannina. Furthermore, core activities of restoration are under the auspices of the Ministry of Culture due to the innovative way they occur.
The collective restoration work is being done involving local craftspeople and residents, inviting also through open calls participants from other places of Greece and abroad to share the local traditional and ecological knowledge. Fostering intergenerational transfer of tacit knowledge the initiative engages the older members of the local community and fosters experienced non-active craftspeople to participate in the research phase through semi structured interviews and documentation processes. Their memories are a prerequisite to recover and document the local traditional building techniques and incorporate them in modern climate-neutral construction practices fostering the reduction of their environmental footprint. Various stakeholders were engaged in panel discussions, open events and public dialogue events exchanging views on different issues like the potential for developing social entrepreneurship opportunities in sustainable construction.
The “future school” will act as a space for thought and experimentation, emphasising on understanding and application of historic building practices to reduce the environmental footprint of the construction sector, on using natural materials with low impact fostering circularity and on landscape management to protect the built and natural environment. Finally, the initiative will point out knowledge exchange to enhance the potential for revitalising mountain communities as depopulation is a severe consequence of the economic crisis in Greece.
Collaborating with Boulouki, allocates a transdisciplinary approach to the initiative as they are a versatile collective of architects, engineers, and heritage professionals, whose work is dedicated to revitalising traditional craftsmanship for contemporary construction needs. The initiative gives space for creation and experimentation by transforming an abandoned building into a co-creation hub for developing a local ecosystem that will study, enhance and apply the lessons of traditional knowledge into contemporary construction practices. In this regard, disciplines related to built environment and principles that bring a cultural and creative dimension can be combined both by non-academics and academics.
Instructors of timber constructions and stone building, demonstrations and practical tests on the use and reuse of natural materials in traditional and sustainable building, seminars addressed various aspects concerning the use of stone, timber, traditional and modern building materials based on limestone and earth, energy design of historic and new constructions, lectures by scientists, researchers and practitioners from various disciplines like forest management focusing on the need to revitalise the use of wood and non-wood forest products in architecture and other fields, heritage interpretation and intergenerational dialogue are shaping the transdisciplinary character of the initiative.
Collaborating with Boulouki, allocates a transdisciplinary approach to the initiative as they are a versatile collective of architects, engineers, and heritage professionals, whose work is dedicated to revitalising traditional craftsmanship for contemporary construction needs. The initiative gives space for creation and experimentation by transforming an abandoned building into a co-creation hub for developing a local ecosystem that will study, enhance and apply the lessons of traditional knowledge into contemporary construction practices. In this regard, disciplines related to built environment and principles that bring a cultural and creative dimension can be combined both by non-academics and academics.
Instructors of timber constructions and stone building, demonstrations and practical tests on the use and reuse of natural materials in traditional and sustainable building, seminars addressed various aspects concerning the use of stone, timber, traditional and modern building materials based on limestone and earth, energy design of historic and new constructions, lectures by scientists, researchers and practitioners from various disciplines like forest management focusing on the need to revitalise the use of wood and non-wood forest products in architecture and other fields, heritage interpretation and intergenerational dialogue are shaping the transdisciplinary character of the initiative.
The initiative is rooted in the socioecological systems (SES) concept, a key framework for regenerative approaches that ensures a holistic perspective on place-making. Construction has been carried out in harmony with the local ecosystem, respecting both nature and the site’s historical context; this sets a new benchmark for regional and national standards. What also sets this approach apart is its grassroots, co-creative methodology, empowering the community to become stewards of a shared cultural and environmental heritage.
The initiative pioneers a unique fusion of traditional techniques and contemporary knowledge, bridging craftsmanship with cutting-edge educational formats, scientific research, and fieldwork. It combines physical construction with laboratory studies, direct engagement with the landscape, and active collaboration with the local community. By bringing together local residents, experts, academia, and national and international audiences, the project establishes a new model of interdisciplinary collaboration, which further strengthens connections and inspires fresh perspectives on heritage and sustainability.
One of its most urgent and impactful innovations is addressing the gap in heritage craft education within national academic and technical curricula. By providing hands-on learning opportunities addressed mostly to the people of the region, the initiative ensures that these essential skills and knowledge are preserved and passed on to future generations. Additionally, it contributes to socioeconomic sustainability by offering professional training and new employment opportunities. At its core, this initiative reimagines the relationship with the built environment, fostering a future where we live more consciously, sustainably, and interconnectedly.
The initiative pioneers a unique fusion of traditional techniques and contemporary knowledge, bridging craftsmanship with cutting-edge educational formats, scientific research, and fieldwork. It combines physical construction with laboratory studies, direct engagement with the landscape, and active collaboration with the local community. By bringing together local residents, experts, academia, and national and international audiences, the project establishes a new model of interdisciplinary collaboration, which further strengthens connections and inspires fresh perspectives on heritage and sustainability.
One of its most urgent and impactful innovations is addressing the gap in heritage craft education within national academic and technical curricula. By providing hands-on learning opportunities addressed mostly to the people of the region, the initiative ensures that these essential skills and knowledge are preserved and passed on to future generations. Additionally, it contributes to socioeconomic sustainability by offering professional training and new employment opportunities. At its core, this initiative reimagines the relationship with the built environment, fostering a future where we live more consciously, sustainably, and interconnectedly.
The Municipality decided to collaborate with Boulouki as the team has gradually, since 2018, established its presence in the region, facilitating significant community projects, e.g. restoring the historical cobbled-stone road near the Plaka Bridge. Repurposing the former School was a natural next step in our collaboration.
Boulouki’s philosophy aligns closely with our values, embracing an innovative, hands-on & community-driven methodology, and a dedication to influence national policies and procurement rules while inspiring others to follow. Both of us share a deep commitment to the interconnectedness of people and nature. Beyond recognizing historical building practices as cultural heritage, we view the way that past generations built in harmony with nature, as a path toward environmental sustainability. Reviving this often-tacit knowledge, held by local communities, contributes to decarbonizing and revitalizing modern architectural practices.
Since 2022, the School’s participatory restoration has involved two professional apprenticeships, three hands-on workshops (engaging around 80 participants in construction), and community events with an attendance of over 500 people.
During this time, the building has opened periodically for restoration and public programs. In 2025 the final restoration phase will mark its transition into a permanent, year-round community center, setting a new model for sustainable heritage conservation.
Public engagement has always been central, with open-site days, lectures, discussions & intergenerational events connecting residents, visitors, and professionals around Tzoumerka’s built heritage. To further disseminate knowledge, raise awareness, and inspire future projects, handbooks documenting this process have been—and will be—published, extending outreach beyond the construction sector.
Through these collective efforts, the initiative is shaping a future where heritage, sustainability and community thrive together.
Boulouki’s philosophy aligns closely with our values, embracing an innovative, hands-on & community-driven methodology, and a dedication to influence national policies and procurement rules while inspiring others to follow. Both of us share a deep commitment to the interconnectedness of people and nature. Beyond recognizing historical building practices as cultural heritage, we view the way that past generations built in harmony with nature, as a path toward environmental sustainability. Reviving this often-tacit knowledge, held by local communities, contributes to decarbonizing and revitalizing modern architectural practices.
Since 2022, the School’s participatory restoration has involved two professional apprenticeships, three hands-on workshops (engaging around 80 participants in construction), and community events with an attendance of over 500 people.
During this time, the building has opened periodically for restoration and public programs. In 2025 the final restoration phase will mark its transition into a permanent, year-round community center, setting a new model for sustainable heritage conservation.
Public engagement has always been central, with open-site days, lectures, discussions & intergenerational events connecting residents, visitors, and professionals around Tzoumerka’s built heritage. To further disseminate knowledge, raise awareness, and inspire future projects, handbooks documenting this process have been—and will be—published, extending outreach beyond the construction sector.
Through these collective efforts, the initiative is shaping a future where heritage, sustainability and community thrive together.
The development of specific formats for the participatory activities that take place in the Frasta School can be replicated to other places especially those that are remote (mountainous or insular) and suffer from a lack of open public spaces for creative interaction and thinking. We consider Cultural Mapping and Collective Memory & Learning as methodological tools that are crucial for community empowerment and engagement and feasible to transfer the way they are applied. In addition, different educational formats with the participation of local craftspeople, students and professionals from Greece and beyond, the initiative can be considered good practices towards more innovative and inclusive pedagogical settings and could be replicable in other places and contexts. More specific dimensions such as the framework of sustainability, the ‘learning by doing approach’ and the intergenerational exchange could, also, be extracted as tools for educational projects. Boulouki has also developed educational material on traditional building techniques and heritage building crafts in the framework of the European project HERO- Heritage Ecological Restoration Opportunities. This content covers various aspects related to heritage-based training and the development of heritage-related skills. It is designed to support trainers who also work with groups of vulnerable people. These trainers can be professionals from various sectors, including education, social work, architecture, site management, engineering, and other heritage-related sectors. They are provided with resources, methodologies, and practical guidance to integrate heritage-based approaches into their training programs. The restoration and renovation principles could serve as a roadmap for sustainable management not only for the area's built environment but also for other locations in Greece and Europe. A detailed design for multi-stakeholder collaboration replicable in different local contexts, is a next step.
n the context of the Anthropocene, a shift in architectural modalities and resource management is urgently needed, while climate crisis is rapidly manifesting its detrimental consequences.The social implications of the above have led to deformed perceptions of the scope of architecture and its relationship with the natural environment in people's lives, both in urban and rural/remote areas; access to low-impact construction becomes a luxurious concept rather than a practice-based approach that simply makes sense. The initiative promotes the emergence of knowledge systems that have historically shaped the built environment and anthropogenic landscapes of Greece, as operational fields from which valuable lessons can be drawn towards sustainable building cultures. By rethinking the built environment as a field for collective care of common resources, inclusiveness and literacy, it empowers marginalized societies where vernacular knowledge is still commemorated, promotes environmental protection and climate responsibility, inspires equity and solidarity for the citizens who (re)claim a hands-on approach to the places they breathe in.
The activities that are designed and implemented till now through the initiative raise particular attention to environmental challenges and social aspects such as inclusivity and climate responsibility. Overall the transformative long-term impact, beyond specific localities, regarding civil participation and the socio-environmental approach in the shaping of the built environment is a set of local solutions to climate change and environmental degradation and inequalities. The operation of the Frasta School both as a co-creation hub for the promotion of a sustainable building culture and as a community center fostering intergenerational dialogue and creative thinking will substantially impact the development of the local community over next years and determine the area’s regeneration.
The activities that are designed and implemented till now through the initiative raise particular attention to environmental challenges and social aspects such as inclusivity and climate responsibility. Overall the transformative long-term impact, beyond specific localities, regarding civil participation and the socio-environmental approach in the shaping of the built environment is a set of local solutions to climate change and environmental degradation and inequalities. The operation of the Frasta School both as a co-creation hub for the promotion of a sustainable building culture and as a community center fostering intergenerational dialogue and creative thinking will substantially impact the development of the local community over next years and determine the area’s regeneration.
In October 2025, a training programme will welcome young professionals and local craftspeople. Plus, a restoration program and public events will engage the community and stakeholders in rehabilitating the building and inaugurating the Frasta School. Educational materials, including handbooks and videos, will document the technical knowledge gained, marking both the school’s restoration and the official launch of the Frasta School Initiative. In 2026, cultural mapping and participatory action will unite the community and stakeholders in a week-long process of interpretive walks and co-creation sessions to map architectural and natural elements, identify local needs, and develop sustainable design principles. The resulting roadmap will support local development and integrate into the Commune’s Strategic Development Plan. To ensure long-term sustainability, an MOU will be established with the Ministry of Culture, securing an ongoing partnership for cultural heritage preservation and sustainable development. The initiative will also contribute to the Epirus Living Lab, a regional hub for research, innovation, and community-driven projects. Strengthening synergies with local, regional, and international stakeholders will remain a priority. From autumn 2026 to spring 2027, a dynamic interdisciplinary ecosystem will take shape. A one-month international research residency at Frasta School will invite practitioners to explore the region’s cultural and natural landscapes participating in co-creation activities with the locals. Meanwhile, a rural incubator will train participants in sustainable construction and resource management, focusing on low-impact building materials and upcycling agricultural waste. These efforts will culminate in a semi-open-air exhibition in May 2027, showcasing the Frasta School Initiative’s outcomes. This event will serve as a pilot for a recurring artistic festival, engaging local and international audiences while shaping the initiative’s future.

