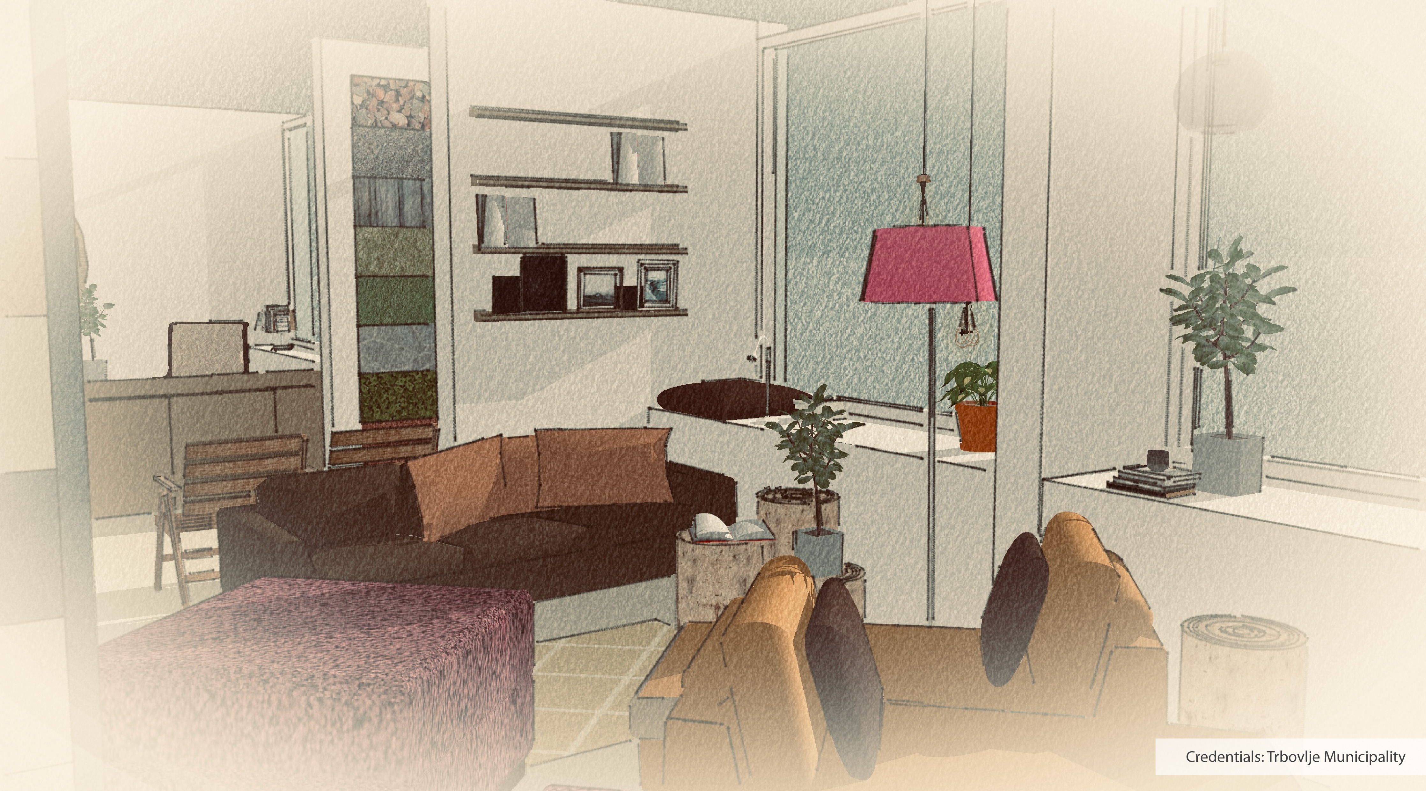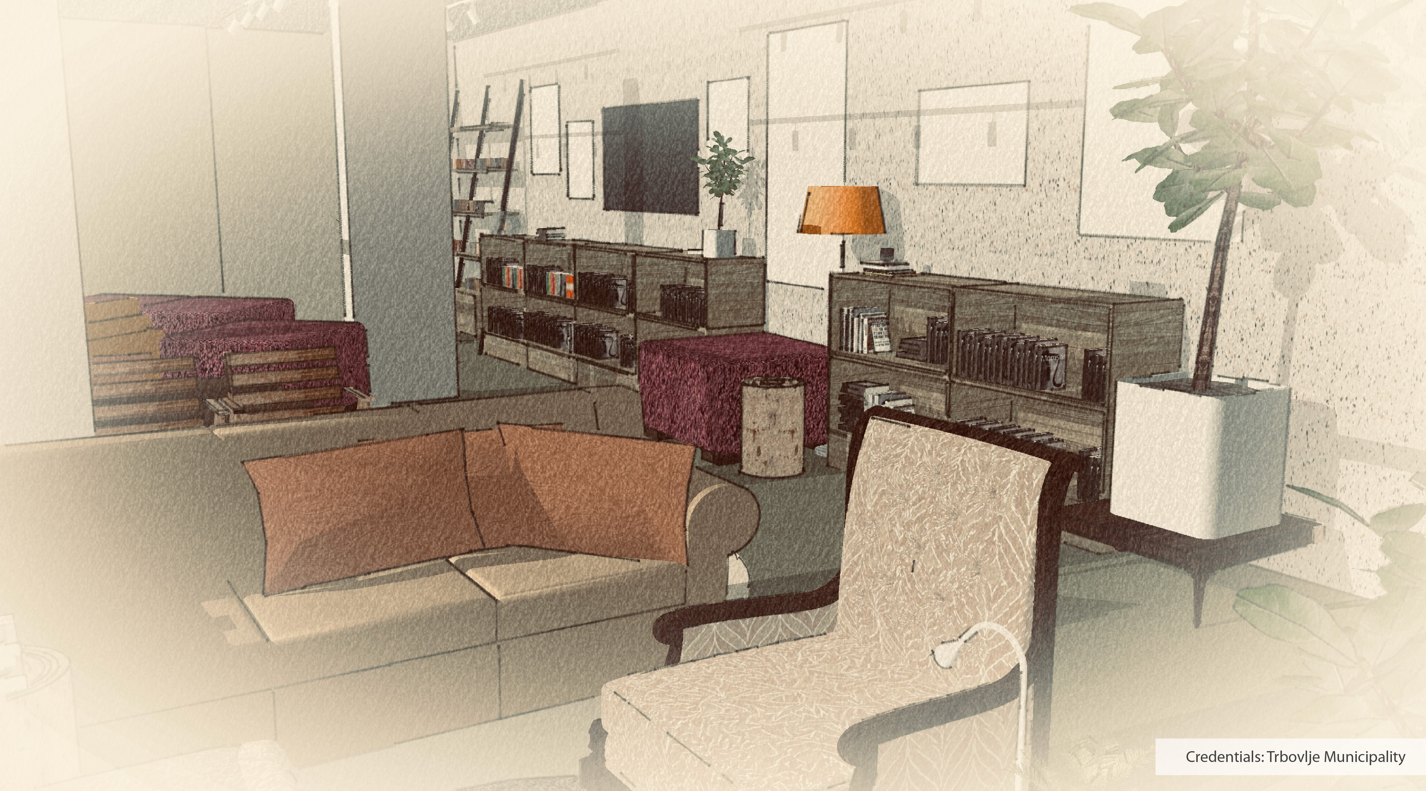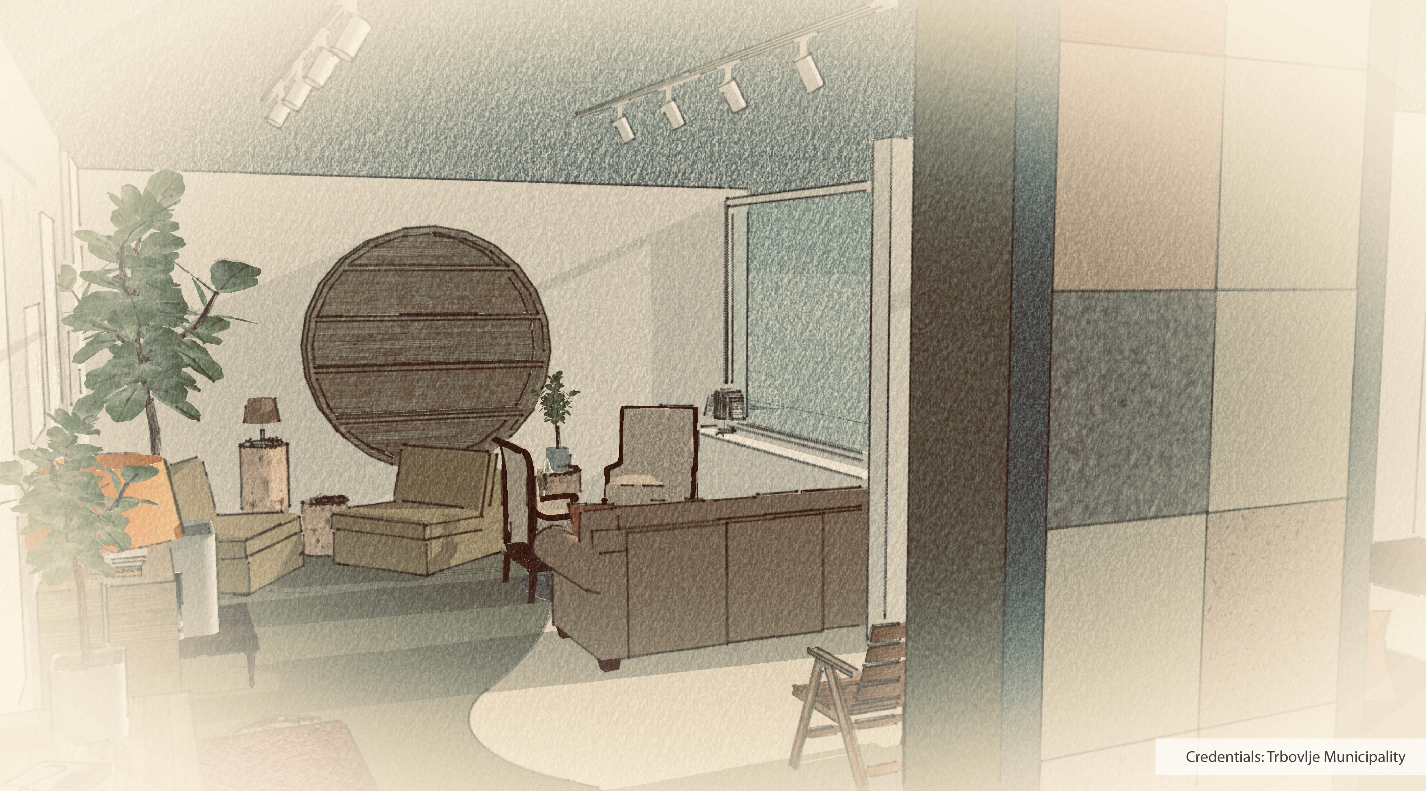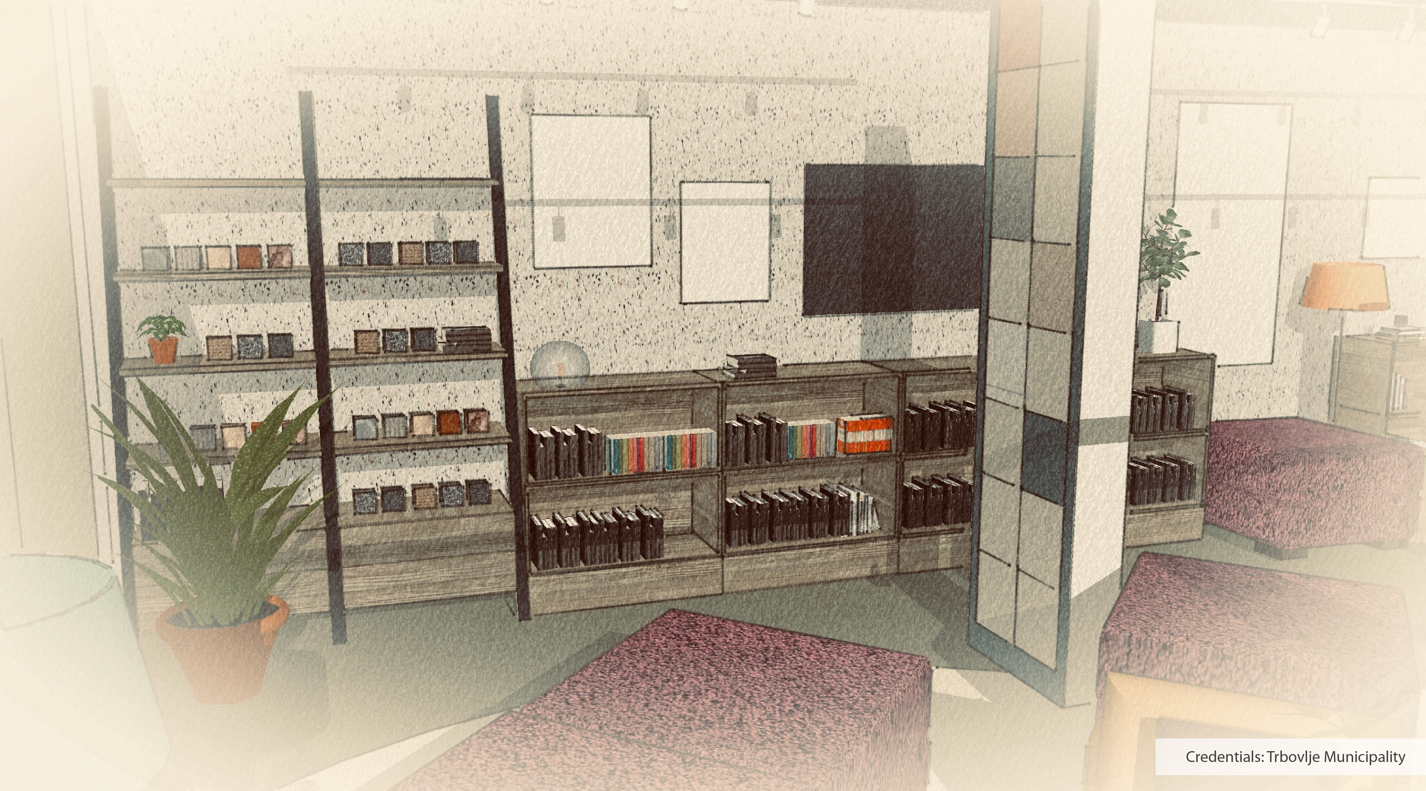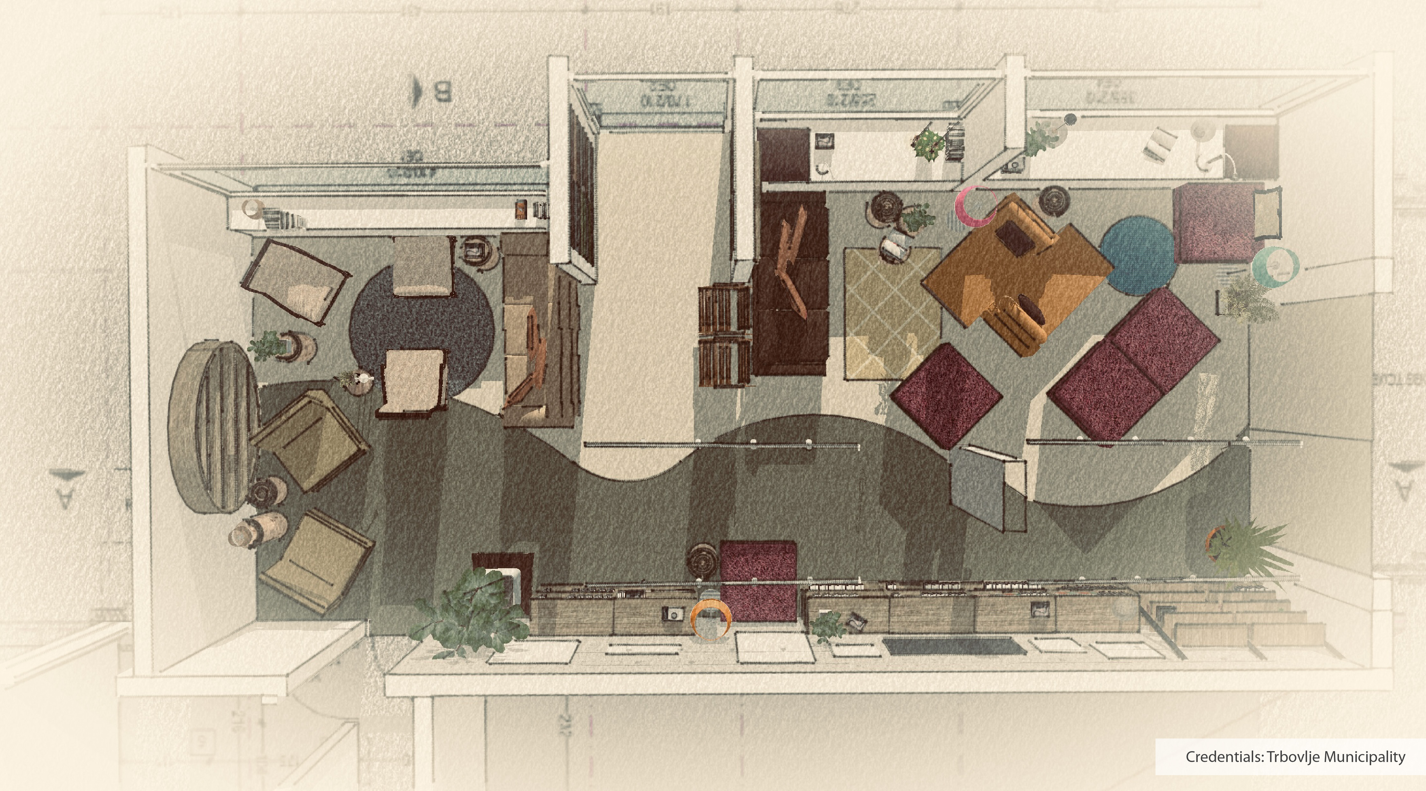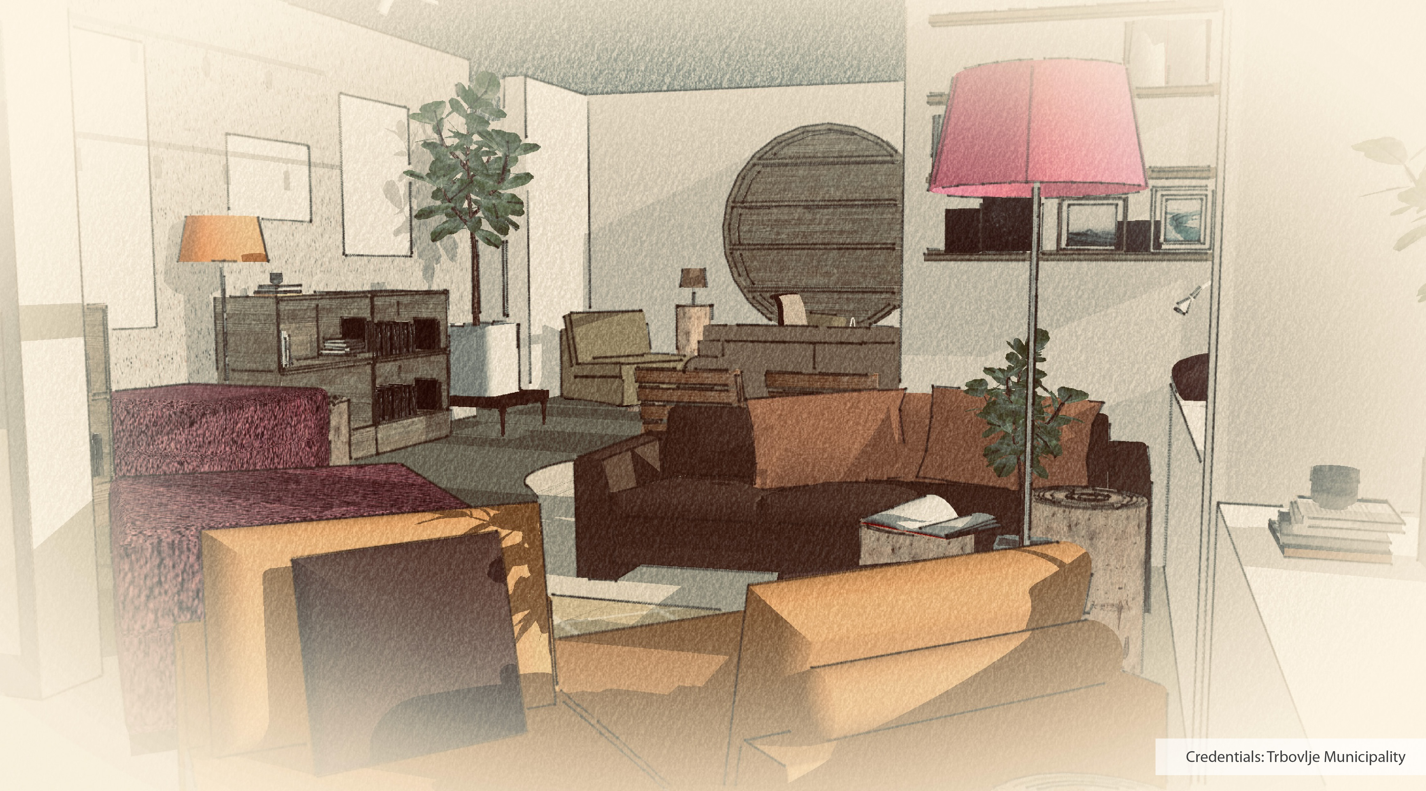Healthy Public Living Room
Healthy Public Living Room - A Model for Transforming Public Spaces with Healthier Materials
The Healthy Public Living Room revitalizes an abandoned storefront in Trbovlje, Slovenia, into a welcoming, health-focused space. Using sustainable, non-toxic materials, it features a free reading corner, Healthy Materials Library, sit & talk area, health displays, elder storytelling, game days, and educational events. It serves as a model for urban renewal with healthier materials, integrating well-being, sustainability, and aesthetics while strengthening community ties.
Slovenia
Ulica 1. junija 19, 1420 Trbovlje, Slovenia
Prototype level
Yes
Yes
Yes
No
No
129: Trbovlje (SI)
"The Healthy Public Living Room is a pioneering public space concept in Trbovlje, redefining urban renewal through inclusivity, sustainability and biophilic design. Named ""Living Room"", it embodies comfort, accessibility, and social engagement while demonstrating the benefits of non-toxic, biobased materials. Situated within the Library, the project transforms an underutilized commercial space into a vibrant hub for learning, relaxation and interaction.
Overall Aim
The initiative aims to enhance community well-being by offering a healthier, more inclusive, and welcoming space that encourages knowledge-sharing, social interaction, and sustainable awareness. It serves as a replicable model for municipalities seeking innovative, people-centered urban revitalization.
Target Groups
Residents of all ages
Vulnerable groups – socially isolated individuals, unemployed persons, and those with disabilities.
Educators, cultural and health professionals – fostering collaborative programme.
Local creatives and entrepreneurs – providing space for skill-sharing and innovation.
Specific Objectives
Create an accessible, free-to-all public space that supports lifelong learning and well-being.
Showcase sustainable urban renewal by using non-toxic materials and circular design.
Encourage intergenerational exchange through storytelling, game days, and creative sessions.
Promote environmental awareness via a Healthy Materials Library and hands-on workshops.
Support social inclusion through pet-friendly initiatives and participatory programs.
Expected Outcomes
A lively, multifunctional space fostering community engagement.
New cultural, educational, and social programming benefiting diverse user groups.
A model for sustainable urban transformation, easily adaptable in other municipalities.
Strengthened intergenerational and cross-sector collaboration.
A healthier environment that enhances public well-being."
Overall Aim
The initiative aims to enhance community well-being by offering a healthier, more inclusive, and welcoming space that encourages knowledge-sharing, social interaction, and sustainable awareness. It serves as a replicable model for municipalities seeking innovative, people-centered urban revitalization.
Target Groups
Residents of all ages
Vulnerable groups – socially isolated individuals, unemployed persons, and those with disabilities.
Educators, cultural and health professionals – fostering collaborative programme.
Local creatives and entrepreneurs – providing space for skill-sharing and innovation.
Specific Objectives
Create an accessible, free-to-all public space that supports lifelong learning and well-being.
Showcase sustainable urban renewal by using non-toxic materials and circular design.
Encourage intergenerational exchange through storytelling, game days, and creative sessions.
Promote environmental awareness via a Healthy Materials Library and hands-on workshops.
Support social inclusion through pet-friendly initiatives and participatory programs.
Expected Outcomes
A lively, multifunctional space fostering community engagement.
New cultural, educational, and social programming benefiting diverse user groups.
A model for sustainable urban transformation, easily adaptable in other municipalities.
Strengthened intergenerational and cross-sector collaboration.
A healthier environment that enhances public well-being."
Living (room, materials, concept)
Health and Well Being
Inclusion
Aesthetics
Circular Economy
"The Healthy Public Living Room will be a community-driven initiative where citizens and civil society organizations play a central role in both its development and its further operation. The project has been shaped through public participation, stakeholder engagement, and co-creation, ensuring that it meets the real needs of the local community.
From the planning phase library, local residents, NGOs, cultural institutions, health organizations and experts for creating helathier spaces were invited to provide input on the space’s design, functionality, and programming. Several discussions were held and that helped shaping the renovation concept. On Non Tox Day - an event connecting with stakeholders in November 2024 we discussed crration of material library.The project prioritizes an open-door policy, welcoming input from all societal groups, particularly marginalized and vulnerable communities such as elderly citizens, unemployed individuals, foreigners and people with disabilities. Many times they are forgotten, and that is why we wanted them to be included even more. e
Local artisans, craftsman, and social enterprises will contribute to the furniture design, material selection, and decoration, fostering a sense of ownership and belonging. The initiative will also integrate volunteer efforts also when a space will be estasblished with citizens helping to organize events, maintain the space, and support outreach activities.
The impact of citizen involvement extends beyond the physical space. The project itself empowers the community by fostering intergenerational exchange, knowledge-sharing, and social interaction. It strengthens local identity, promotes participation, and creates new social connections. By actively engaging the public in shaping and using the space, the Healthy Public Living Room becomes not just a project FOR the people, but BY the people, ensuring its long-term success and adaptability to future community needs. "
From the planning phase library, local residents, NGOs, cultural institutions, health organizations and experts for creating helathier spaces were invited to provide input on the space’s design, functionality, and programming. Several discussions were held and that helped shaping the renovation concept. On Non Tox Day - an event connecting with stakeholders in November 2024 we discussed crration of material library.The project prioritizes an open-door policy, welcoming input from all societal groups, particularly marginalized and vulnerable communities such as elderly citizens, unemployed individuals, foreigners and people with disabilities. Many times they are forgotten, and that is why we wanted them to be included even more. e
Local artisans, craftsman, and social enterprises will contribute to the furniture design, material selection, and decoration, fostering a sense of ownership and belonging. The initiative will also integrate volunteer efforts also when a space will be estasblished with citizens helping to organize events, maintain the space, and support outreach activities.
The impact of citizen involvement extends beyond the physical space. The project itself empowers the community by fostering intergenerational exchange, knowledge-sharing, and social interaction. It strengthens local identity, promotes participation, and creates new social connections. By actively engaging the public in shaping and using the space, the Healthy Public Living Room becomes not just a project FOR the people, but BY the people, ensuring its long-term success and adaptability to future community needs. "
"The Healthy Public Living Room is designed to blend beauty, functionality, and well-being, creating an emotionally engaging, sensory-rich environment that fosters positive social interactions. The design integrates biophilic design principles, utilizing biobased materials, warm lighting, greenery, and organic forms to create a welcoming, calming inviting atmosphere. The selection of colors, textures, and spatial layouts is designed to ensure that the space reduces stress, enhances focus, and promotes relaxation.
A key aesthetic feature of the space is its adaptive and modular design. designed for flexibility in use from individual reflection to dynamic community gatherings. High-quality, sustainable materials, such as wood, stone, clay plasters, and upcycled furniture, reinforce the commitment to healthier indoor environments while providing a tactile and visually appealing experience. The integration of community art installations and cultural elements further personalizes the space, ensuring it reflects the heritage, identity, and creativity of Trbovlje’s residents.
The project itself is a celebration of craftsmanship and tradition, incorporating handmade repurposed or upcycled non-toxic furniture, local artisanal details, and heritage-inspired motifs, creating an environment that is both modern and deeply connected to the town’s industrial history. It also serves as an interactive educational space - a showroom - where visitors can experience firsthand how healthier materials impact air quality, acoustics, and comfort.
By harmonizing aesthetics with sustainability and inclusion, the Healthy Public Living Room serves as an exemplary case of New European Bauhaus principles, proving that beauty and healthy well-being are integral to public space design, fostering a stronger sense of belonging, creativity, and cultural continuity."
A key aesthetic feature of the space is its adaptive and modular design. designed for flexibility in use from individual reflection to dynamic community gatherings. High-quality, sustainable materials, such as wood, stone, clay plasters, and upcycled furniture, reinforce the commitment to healthier indoor environments while providing a tactile and visually appealing experience. The integration of community art installations and cultural elements further personalizes the space, ensuring it reflects the heritage, identity, and creativity of Trbovlje’s residents.
The project itself is a celebration of craftsmanship and tradition, incorporating handmade repurposed or upcycled non-toxic furniture, local artisanal details, and heritage-inspired motifs, creating an environment that is both modern and deeply connected to the town’s industrial history. It also serves as an interactive educational space - a showroom - where visitors can experience firsthand how healthier materials impact air quality, acoustics, and comfort.
By harmonizing aesthetics with sustainability and inclusion, the Healthy Public Living Room serves as an exemplary case of New European Bauhaus principles, proving that beauty and healthy well-being are integral to public space design, fostering a stronger sense of belonging, creativity, and cultural continuity."
"The Healthy Public Living Room is an inclusive, welcoming, and accessible space, ensuring that everyone, regardless of age, mobility, background, or socioeconomic status, can fully participate.The project prioritizes a barrier, gender, age, race free concept, making it accessible for wheelchair users, elderly citizens, families, individuals with disabilities and foreigners.Special attention is given to multisensory design and adaptable settings, ensuring usability for people with visual, hearing, mental or physical disabilities.
The space fosters intergenerational exchange, bringing together children, students, adults, and seniors through elder storytelling sessions (even in foreign languages), game days, and creative workshops. It actively engages socially isolated, unemployed, and underrepresented communities by offering skill-building activities, networking opportunities, and community-driven events. Sometimes, simply having a safe place to gather is enough.
The initiative follows an open-to-all, free-access model, ensuring that books, health educating activities, cultural programs, and chill areas remain available to everyone. Co-creation workshops and participatory planning allow residents to shape the space based on their needs. The project partners with NGOs, libraries, and health professionals to develop programs supporting well-being, lifelong learning, and inclusive urban participation before, during, and after renovation.
Inclusivity is embedded also in the renovation phase, where local craftsmen, social groups, and individuals will co-create interior elements using circular, repurposed, DIY models, ttailor-made for the space, adding local identity and meaning to the design.
By integrating equity, accessibility, and participation in governance, design, and daily operations, the Healthy Public Living Room embodies the New European Bauhaus vision, redefining public spaces as healthier gathering points for connection, learning, and well-being."
The space fosters intergenerational exchange, bringing together children, students, adults, and seniors through elder storytelling sessions (even in foreign languages), game days, and creative workshops. It actively engages socially isolated, unemployed, and underrepresented communities by offering skill-building activities, networking opportunities, and community-driven events. Sometimes, simply having a safe place to gather is enough.
The initiative follows an open-to-all, free-access model, ensuring that books, health educating activities, cultural programs, and chill areas remain available to everyone. Co-creation workshops and participatory planning allow residents to shape the space based on their needs. The project partners with NGOs, libraries, and health professionals to develop programs supporting well-being, lifelong learning, and inclusive urban participation before, during, and after renovation.
Inclusivity is embedded also in the renovation phase, where local craftsmen, social groups, and individuals will co-create interior elements using circular, repurposed, DIY models, ttailor-made for the space, adding local identity and meaning to the design.
By integrating equity, accessibility, and participation in governance, design, and daily operations, the Healthy Public Living Room embodies the New European Bauhaus vision, redefining public spaces as healthier gathering points for connection, learning, and well-being."
"The Healthy Public Living Room will be a community-driven initiative where citizens and civil society organizations play a central role in both its development and its further operation. The project has been shaped through public participation, stakeholder engagement, and co-creation, ensuring that it meets the real needs of the local community.
From the planning phase library, local residents, NGOs, cultural institutions, health organizations and experts for creating helathier spaces were invited to provide input on the space’s design, functionality, and programming. Several discussions were held and that helped shaping the renovation concept. The project prioritizes an open-door policy, welcoming input from all societal groups, particularly marginalized and vulnerable communities such as elderly citizens, unemployed individuals, foreigners and people with disabilities. Many times they are forgotten, and that is why we wanted them to be included even more.
Local artisans, craftsman, and social enterprises will contribute to the furniture design, material selection, and decoration, fostering a sense of ownership and belonging. The initiative will also integrate volunteer efforts also when a space will be estasblished with citizens helping to organize events, maintain the space, and support outreach activities.
The impact of citizen involvement extends beyond the physical space. The project itself empowers the community by fostering intergenerational exchange, knowledge-sharing, and social interaction. It strengthens local identity, promotes civic participation, and creates new social connections. By actively engaging the public in shaping and using the space, the Healthy Public Living Room becomes not just a project FOR the people, but BY the people, ensuring its long-term success and adaptability to future community needs. "
From the planning phase library, local residents, NGOs, cultural institutions, health organizations and experts for creating helathier spaces were invited to provide input on the space’s design, functionality, and programming. Several discussions were held and that helped shaping the renovation concept. The project prioritizes an open-door policy, welcoming input from all societal groups, particularly marginalized and vulnerable communities such as elderly citizens, unemployed individuals, foreigners and people with disabilities. Many times they are forgotten, and that is why we wanted them to be included even more.
Local artisans, craftsman, and social enterprises will contribute to the furniture design, material selection, and decoration, fostering a sense of ownership and belonging. The initiative will also integrate volunteer efforts also when a space will be estasblished with citizens helping to organize events, maintain the space, and support outreach activities.
The impact of citizen involvement extends beyond the physical space. The project itself empowers the community by fostering intergenerational exchange, knowledge-sharing, and social interaction. It strengthens local identity, promotes civic participation, and creates new social connections. By actively engaging the public in shaping and using the space, the Healthy Public Living Room becomes not just a project FOR the people, but BY the people, ensuring its long-term success and adaptability to future community needs. "
"The Healthy Public Living Room project thrives on strong partnerships across local, regional, national, and European levels, ensuring collaborative design and implementation.
Local Level
We are leading the project as initiators and investors, fostering community participation through citizen co-creation. Meetings with various stakeholders ensure inclusion in different phases.
Toneta Seliškarja Library is a key partner, gaining new space and context. They will provide program support and outreach, confirming the need for extra space, events, and workshops.
Experts from various fields will contribute diverse topics to enhance the program.
Local NGOs and social enterprises, including VDC and intergenerational initiatives, organize game days, elder storytelling, and skill-sharing activities to ensure inclusivity.
Local artisans will demonstrate traditional craftsmanship, promoting healthier building practices through workshops on restoring and repurposing materials.
Kindergartens and elderly homes will host reading sessions, promoting social bonds through intergenerational activities.
Regional & National Level
SRIP Health supports alignment with Slovenia’s strategic goals in health and sustainable materials.
Universities and research institutions contribute academic expertise on the circular economy, non-toxic materials, and indoor air quality.
EU Level
The initiative aligns with NEB principles, hosting EU experts on sustainability, architecture, and social inclusion.
Non-Tox Uni Kum and HML EU gGmbH offer expertise in sustainable materials, providing educational events on healthier environments and the dangers of toxic living.
Future collaborations with Interreg and Horizon Europe partners will enhance transferability and create more funding opportunities.
By uniting stakeholders at all levels, the project fosters broad engagement, knowledge-sharing, and long-term impact, serving as a model for future EU projects."
Local Level
We are leading the project as initiators and investors, fostering community participation through citizen co-creation. Meetings with various stakeholders ensure inclusion in different phases.
Toneta Seliškarja Library is a key partner, gaining new space and context. They will provide program support and outreach, confirming the need for extra space, events, and workshops.
Experts from various fields will contribute diverse topics to enhance the program.
Local NGOs and social enterprises, including VDC and intergenerational initiatives, organize game days, elder storytelling, and skill-sharing activities to ensure inclusivity.
Local artisans will demonstrate traditional craftsmanship, promoting healthier building practices through workshops on restoring and repurposing materials.
Kindergartens and elderly homes will host reading sessions, promoting social bonds through intergenerational activities.
Regional & National Level
SRIP Health supports alignment with Slovenia’s strategic goals in health and sustainable materials.
Universities and research institutions contribute academic expertise on the circular economy, non-toxic materials, and indoor air quality.
EU Level
The initiative aligns with NEB principles, hosting EU experts on sustainability, architecture, and social inclusion.
Non-Tox Uni Kum and HML EU gGmbH offer expertise in sustainable materials, providing educational events on healthier environments and the dangers of toxic living.
Future collaborations with Interreg and Horizon Europe partners will enhance transferability and create more funding opportunities.
By uniting stakeholders at all levels, the project fosters broad engagement, knowledge-sharing, and long-term impact, serving as a model for future EU projects."
"The project integrates multiple disciplines for a holistic, innovative approach to transforming public spaces sustainably. It combines architecture, health sciences, urban planning, material innovation, social work, and cultural programming, fostering collaboration throughout design and implementation.
Architecture and Sustainable Design
Architects focus on spatial adaptability, biophilic design, and non-toxic, circular materials. Collaboration with material scientists ensures the renovation enhances indoor air quality, well-being, and energy efficiency, serving as a living example of healthier building practices in urban renewal.
Health and Well-Being
Health professionals contribute expertise in well-being, sensory-friendly spaces, and community health. Specialists from Non-Tox Uni Kum, HML EU gGmbH, and environmental health researchers guide pollutant reduction, healthier air quality, and the use of biobased materials for human health.
Urban Planning and Community Development
Urban planners and social scientists ensure the space is accessible, inclusive, and responsive to community needs. Collaboration with planning offices and local organizations ensures public engagement and social cohesion.
Education, Social Work, and Cultural Programming
Educators, librarians, and cultural institutions co-create learning modules, reading programs, and community events focused on health, including intergenerational activities like elder storytelling, skill-sharing workshops, and social enterprise participation to promote social inclusion and collaboration.
By integrating expertise across disciplines, the Healthy Public Living Room exemplifies a transdisciplinary model where architecture, health, and social engagement intersect, creating a scalable, people-centered approach to healthier urban spaces."
Architecture and Sustainable Design
Architects focus on spatial adaptability, biophilic design, and non-toxic, circular materials. Collaboration with material scientists ensures the renovation enhances indoor air quality, well-being, and energy efficiency, serving as a living example of healthier building practices in urban renewal.
Health and Well-Being
Health professionals contribute expertise in well-being, sensory-friendly spaces, and community health. Specialists from Non-Tox Uni Kum, HML EU gGmbH, and environmental health researchers guide pollutant reduction, healthier air quality, and the use of biobased materials for human health.
Urban Planning and Community Development
Urban planners and social scientists ensure the space is accessible, inclusive, and responsive to community needs. Collaboration with planning offices and local organizations ensures public engagement and social cohesion.
Education, Social Work, and Cultural Programming
Educators, librarians, and cultural institutions co-create learning modules, reading programs, and community events focused on health, including intergenerational activities like elder storytelling, skill-sharing workshops, and social enterprise participation to promote social inclusion and collaboration.
By integrating expertise across disciplines, the Healthy Public Living Room exemplifies a transdisciplinary model where architecture, health, and social engagement intersect, creating a scalable, people-centered approach to healthier urban spaces."
"The Healthy Public Living Room redefines urban renovation by integrating health-focused, participatory, and circular economy principles into a public, multi-functional space. Unlike conventional urban renewal, which prioritizes aesthetics or functionality alone, this initiative centers human health, well-being, and sustainability, creating a truly “Living” project.
1. Healthier Built Environment & Healthier Materials
Most public spaces are renovated with conventional materials that may contain VOCs and other pollutants. This project disrupts that norm by using biobased, non-toxic, and circular materials, improving indoor air quality, lowering embodied carbon, and fostering healthier interactions. The Healthy Materials Library enables visitors to experience and learn about these materials firsthand, reinforcing its educational and functional value. A dedicated materials corner enhances multisensory engagement.
2. Participatory and Socially Inclusive Co-Creation
Unlike top-down urban design, this project involves citizens, social enterprises, and artisans in shaping the space. Community members donate and upcycle furniture, join design workshops, and influence the space’s atmosphere and functionality. This inclusive process fosters local ownership, long-term sustainability, and adaptability.
3. Circular Economy and Adaptive Use
Instead of demolishing and rebuilding, this project revitalizes an abandoned storefront, demonstrating how existing urban infrastructure can be repurposed with minimal environmental impact. Upcycled furniture, DIY restoration, and participatory crafting redefine how communities engage with their environment, promoting waste reduction and mindful consumption.
By merging healthy materials, co-creation, and circularity, the Healthy Public Living Room sets a new standard for people-centered, regenerative urban spaces, offering a scalable model for cities seeking innovative public space transformations."
1. Healthier Built Environment & Healthier Materials
Most public spaces are renovated with conventional materials that may contain VOCs and other pollutants. This project disrupts that norm by using biobased, non-toxic, and circular materials, improving indoor air quality, lowering embodied carbon, and fostering healthier interactions. The Healthy Materials Library enables visitors to experience and learn about these materials firsthand, reinforcing its educational and functional value. A dedicated materials corner enhances multisensory engagement.
2. Participatory and Socially Inclusive Co-Creation
Unlike top-down urban design, this project involves citizens, social enterprises, and artisans in shaping the space. Community members donate and upcycle furniture, join design workshops, and influence the space’s atmosphere and functionality. This inclusive process fosters local ownership, long-term sustainability, and adaptability.
3. Circular Economy and Adaptive Use
Instead of demolishing and rebuilding, this project revitalizes an abandoned storefront, demonstrating how existing urban infrastructure can be repurposed with minimal environmental impact. Upcycled furniture, DIY restoration, and participatory crafting redefine how communities engage with their environment, promoting waste reduction and mindful consumption.
By merging healthy materials, co-creation, and circularity, the Healthy Public Living Room sets a new standard for people-centered, regenerative urban spaces, offering a scalable model for cities seeking innovative public space transformations."
"The Healthy Public Living Room combines participatory, evidence-based methodology to create a sustainable, inclusive, and community-driven space. With a focus on co-creation, material innovation, circularity, and adaptive programming, it serves as a scalable model for healthier public spaces.
1. Community-Led Co-Creation
The project adopts a bottom-up approach, engaging local residents, NGOs, social enterprises, and institutions from the outset. Through public consultations, participatory design workshops, and collaborative decision-making, the space reflects real community needs. Citizens actively contribute to the selection of furnishings, program development, and ongoing maintenance, ensuring long-term sustainability.
2. Health & Well-Being as Core Design Principles
Prioritizing human health, the project integrates biobased, non-toxic, and circular materials, backed by expert research from Non Tox Uni Kum and HML EU gGMbH. The Healthy Materials Library educates visitors on sustainable materials and indoor air quality, offering an experiential learning environment for healthier living.
3. Circular Economy & Resource Efficiency
Using low cost renovation strategies, the initiative employs reclaimed, upcycled, and locally sourced furnishings. Citizens participate by donating, restoring, and repurposing furniture, reinforcing a community-driven circular economy model that minimizes waste and supports traditional craftsmanship so a place gets a whole new sense of belonging.
4. Adaptive, Multi-Generational Programming
The space is flexible and evolving, hosting intergenerational storytelling, skill-sharing, expert lectures, and social gatherings. Programs are adjusted based on user feedback, ensuring ongoing relevance and engagement.
By combining participatory design, material innovation, and sustainable urban renewal, the Healthy Public Living Room exemplifies "BY PEOPLE-FOR PEOPLE" regenerative public spaces, offering a replicable model for the EU.
1. Community-Led Co-Creation
The project adopts a bottom-up approach, engaging local residents, NGOs, social enterprises, and institutions from the outset. Through public consultations, participatory design workshops, and collaborative decision-making, the space reflects real community needs. Citizens actively contribute to the selection of furnishings, program development, and ongoing maintenance, ensuring long-term sustainability.
2. Health & Well-Being as Core Design Principles
Prioritizing human health, the project integrates biobased, non-toxic, and circular materials, backed by expert research from Non Tox Uni Kum and HML EU gGMbH. The Healthy Materials Library educates visitors on sustainable materials and indoor air quality, offering an experiential learning environment for healthier living.
3. Circular Economy & Resource Efficiency
Using low cost renovation strategies, the initiative employs reclaimed, upcycled, and locally sourced furnishings. Citizens participate by donating, restoring, and repurposing furniture, reinforcing a community-driven circular economy model that minimizes waste and supports traditional craftsmanship so a place gets a whole new sense of belonging.
4. Adaptive, Multi-Generational Programming
The space is flexible and evolving, hosting intergenerational storytelling, skill-sharing, expert lectures, and social gatherings. Programs are adjusted based on user feedback, ensuring ongoing relevance and engagement.
By combining participatory design, material innovation, and sustainable urban renewal, the Healthy Public Living Room exemplifies "BY PEOPLE-FOR PEOPLE" regenerative public spaces, offering a replicable model for the EU.
"The project represents a scalable, transferable model adaptable to both urban and rural contexts across Europe. Its participatory approach, health-oriented circular renovations, and flexibility make it an accessible blueprint for municipalities, NGOs and community organizations seeking to revitalize underutilized spaces.
1. Modular and Scalable Concept
The initiative’s adaptive design and flexible program allow replication in diverse settings, from small towns to large cities. It can be implemented in libraries, abandoned storefronts, or community centers, adjusting to local needs. The design ensures the project can be tailored to various scales, making it universally applicable.
2. Participatory and Community-Driven Approach
A core replicable element is the bottom-up methodology, where citizens, local businesses, and cultural institutions co-create the space. Workshops, upcycling activities, and intergenerational programs can easily be replicated to enhance social cohesion and civic engagement, ensuring that each location reflects its community’s unique values.
3. Use of Healthy, Circular Materials
The Healthy Materials Library offers a transferable model for educating the public about non-toxic and biobased materials. Cities can adopt similar libraries or material showcases, promoting health-conscious renovations in public spaces and homes, thus spreading awareness of the importance of sustainable materials.
4. Circular Economy and Low-Waste Renovation
The focus on reclaimed furniture, upcycled materials, and sustainable design can be adapted to different economic and cultural contexts. It encourages waste reduction, supports local craftsmanship and provides municipalities with a low cost, circular approach for public space projects.
By combining community participation, circular economy principles and health-focused design, the Healthy Public Living Room provides a replicable, impactful model for rethinking public space renewal across Europe."
1. Modular and Scalable Concept
The initiative’s adaptive design and flexible program allow replication in diverse settings, from small towns to large cities. It can be implemented in libraries, abandoned storefronts, or community centers, adjusting to local needs. The design ensures the project can be tailored to various scales, making it universally applicable.
2. Participatory and Community-Driven Approach
A core replicable element is the bottom-up methodology, where citizens, local businesses, and cultural institutions co-create the space. Workshops, upcycling activities, and intergenerational programs can easily be replicated to enhance social cohesion and civic engagement, ensuring that each location reflects its community’s unique values.
3. Use of Healthy, Circular Materials
The Healthy Materials Library offers a transferable model for educating the public about non-toxic and biobased materials. Cities can adopt similar libraries or material showcases, promoting health-conscious renovations in public spaces and homes, thus spreading awareness of the importance of sustainable materials.
4. Circular Economy and Low-Waste Renovation
The focus on reclaimed furniture, upcycled materials, and sustainable design can be adapted to different economic and cultural contexts. It encourages waste reduction, supports local craftsmanship and provides municipalities with a low cost, circular approach for public space projects.
By combining community participation, circular economy principles and health-focused design, the Healthy Public Living Room provides a replicable, impactful model for rethinking public space renewal across Europe."
"The Healthy Public Living Room addresses global challenges by offering scalable, locally-driven solutions that promote health, sustainability, and social resilience. It serves as a model for urban transformation, demonstrating how small interventions contribute to larger goals like the EU Green Deal, NEB, and the UN SDGs.
1. Climate Change & Resource Efficiency
The project promotes low-carbon renovations with biobased, non-toxic, and circular materials, reducing embodied carbon and indoor pollution. Reusing and upcycling furniture supports waste reduction and showcases a circular economy model. Biophilic design and natural materials help mitigate urban heat and promote climate adaptation, proving healthy environments are also comfortable.
2. Public Health & Well-Being
Indoor air pollution is a major health risk. This project tackles toxic exposure by creating healthy indoor environments with biobased materials and educating the public on healthier alternatives. The Healthy Materials Library empowers people to make informed choices about their living spaces. Community driven health programs promote mental well-being, particularly for vulnerable and isolated groups.
3. Social Inclusion & Community Resilience
The project fosters social cohesion through intergenerational storytelling, skill-sharing, and participatory design. It serves as a model for reviving public spaces that are accessible, adaptable, and inclusive of diverse community needs. Engaging citizens in the design and use of the space strengthens local identity and participatory governance, creating a resilient community model.
By linking global priorities to local action, the project demonstrates how small urban interventions can drive systemic change, making cities healthier, more inclusive, and environmentally responsible—small in scale, huge in impact."
1. Climate Change & Resource Efficiency
The project promotes low-carbon renovations with biobased, non-toxic, and circular materials, reducing embodied carbon and indoor pollution. Reusing and upcycling furniture supports waste reduction and showcases a circular economy model. Biophilic design and natural materials help mitigate urban heat and promote climate adaptation, proving healthy environments are also comfortable.
2. Public Health & Well-Being
Indoor air pollution is a major health risk. This project tackles toxic exposure by creating healthy indoor environments with biobased materials and educating the public on healthier alternatives. The Healthy Materials Library empowers people to make informed choices about their living spaces. Community driven health programs promote mental well-being, particularly for vulnerable and isolated groups.
3. Social Inclusion & Community Resilience
The project fosters social cohesion through intergenerational storytelling, skill-sharing, and participatory design. It serves as a model for reviving public spaces that are accessible, adaptable, and inclusive of diverse community needs. Engaging citizens in the design and use of the space strengthens local identity and participatory governance, creating a resilient community model.
By linking global priorities to local action, the project demonstrates how small urban interventions can drive systemic change, making cities healthier, more inclusive, and environmentally responsible—small in scale, huge in impact."
"The Healthy Public Living Room is a dynamic initiative with a roadmap for community engagement, development, and long-term sustainability. The next phases will integrate NEB values—sustainability, aesthetics, and inclusion—while fostering participatory governance and transdisciplinary collaboration.
1. Completion of Plans, Space Renovation & Interior Design (Months 1-6)
Finalizing plans and selecting non-toxic, biobased, and circular materials, with stakeholders involved in revitalizing the space.
Completing renovation and establishing the Healthy Materials Library for visitors to explore sustainable materials.
Engaging the community in furniture restoration and upcycling, with citizens co-creating the interior using donated and repurposed materials.
2. Program Development & Community Activation (Months 4-10)
Launching intergenerational events like elder storytelling, children’s reading hours, and chess game days in collaboration with libraries, nursing homes, kindergartens, and VDC.
Planning workshops on healthier living environments, covering air quality, materials, and circular design, with Non-Tox Uni Kum and academic institutions.
Partnering with social enterprises (VDC, NGOs, and cultural groups) to ensure the space remains inclusive, accessible, and community-driven.
3. Long-Term Engagement & Replicability (Months 10+)
Developing a participatory governance model for ongoing community involvement in shaping the space.
Scaling the concept to other municipalities, positioning the Healthy Public Living Room as a NEB model for urban transformation.
Strengthening EU partnerships and exploring funding through Interreg, Horizon Europe, and other NEB-aligned programs.
By embedding NEB principles in every phase—from materials to programming—the project transforms public spaces into inclusive, healthy, sustainable hubs, providing a replicable example for the EU."
1. Completion of Plans, Space Renovation & Interior Design (Months 1-6)
Finalizing plans and selecting non-toxic, biobased, and circular materials, with stakeholders involved in revitalizing the space.
Completing renovation and establishing the Healthy Materials Library for visitors to explore sustainable materials.
Engaging the community in furniture restoration and upcycling, with citizens co-creating the interior using donated and repurposed materials.
2. Program Development & Community Activation (Months 4-10)
Launching intergenerational events like elder storytelling, children’s reading hours, and chess game days in collaboration with libraries, nursing homes, kindergartens, and VDC.
Planning workshops on healthier living environments, covering air quality, materials, and circular design, with Non-Tox Uni Kum and academic institutions.
Partnering with social enterprises (VDC, NGOs, and cultural groups) to ensure the space remains inclusive, accessible, and community-driven.
3. Long-Term Engagement & Replicability (Months 10+)
Developing a participatory governance model for ongoing community involvement in shaping the space.
Scaling the concept to other municipalities, positioning the Healthy Public Living Room as a NEB model for urban transformation.
Strengthening EU partnerships and exploring funding through Interreg, Horizon Europe, and other NEB-aligned programs.
By embedding NEB principles in every phase—from materials to programming—the project transforms public spaces into inclusive, healthy, sustainable hubs, providing a replicable example for the EU."

