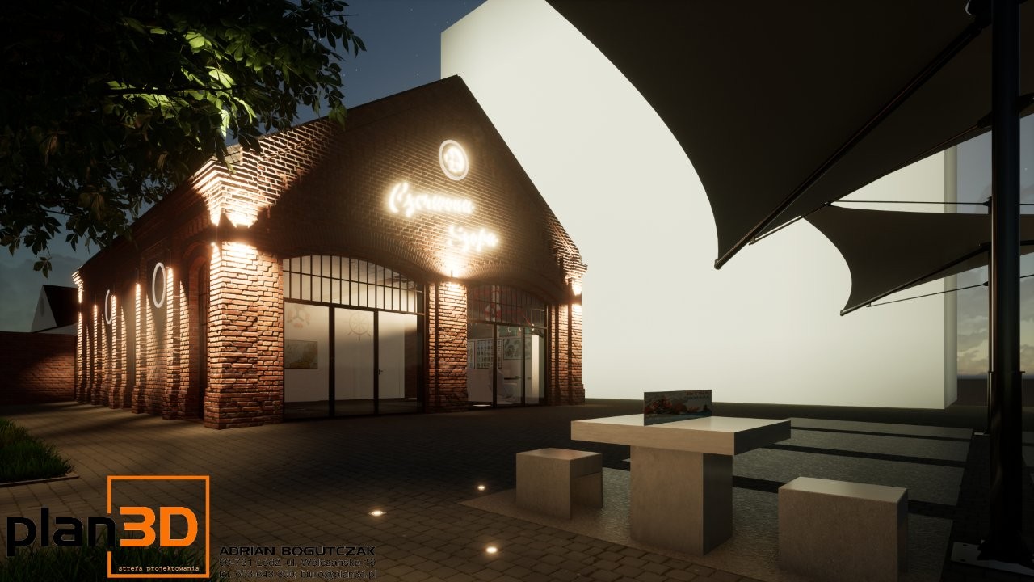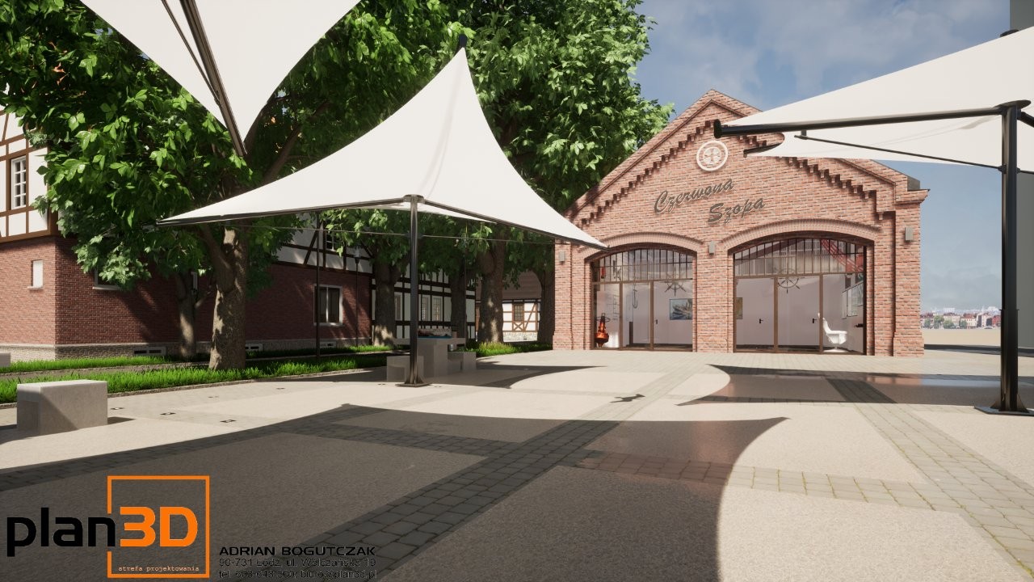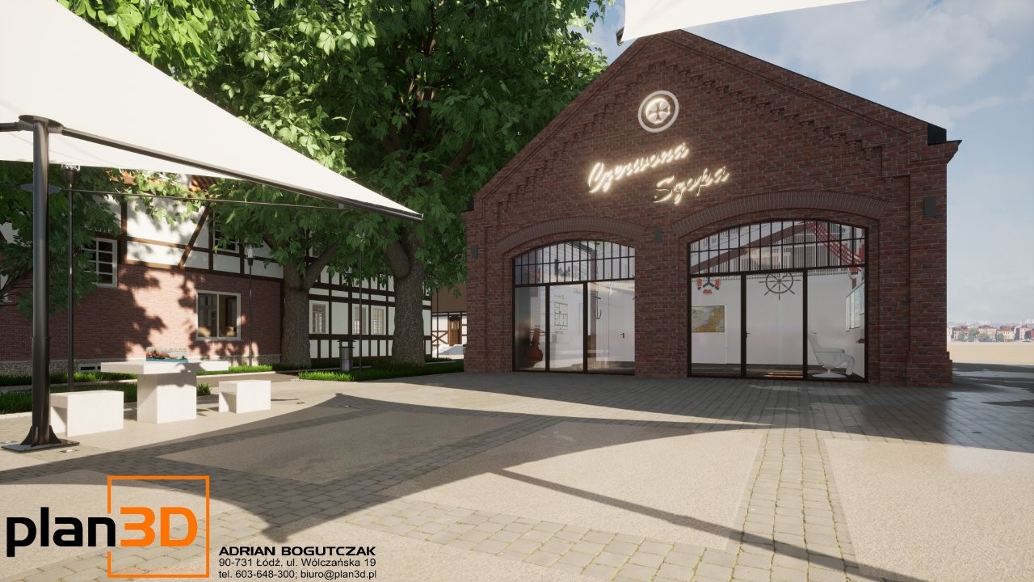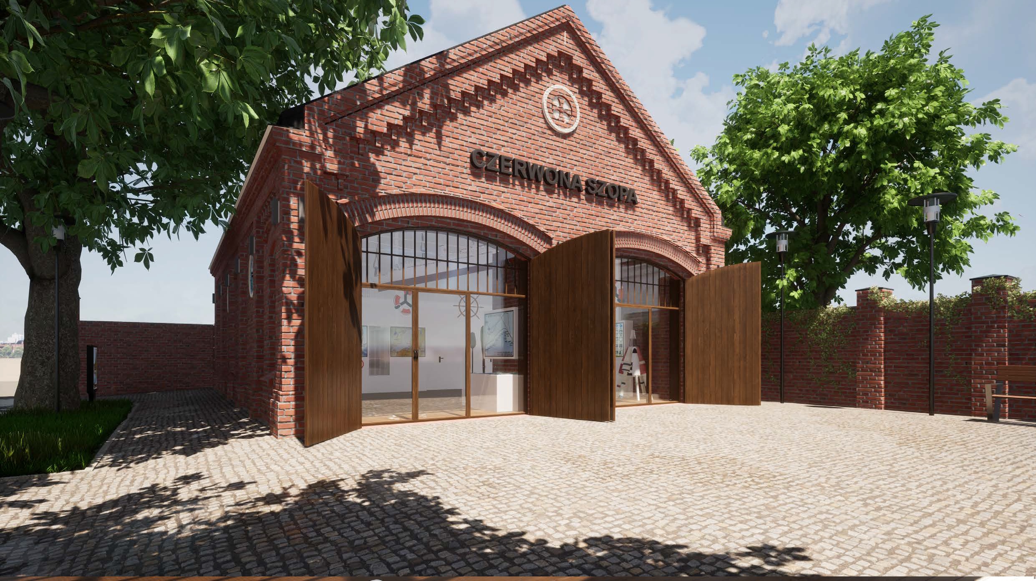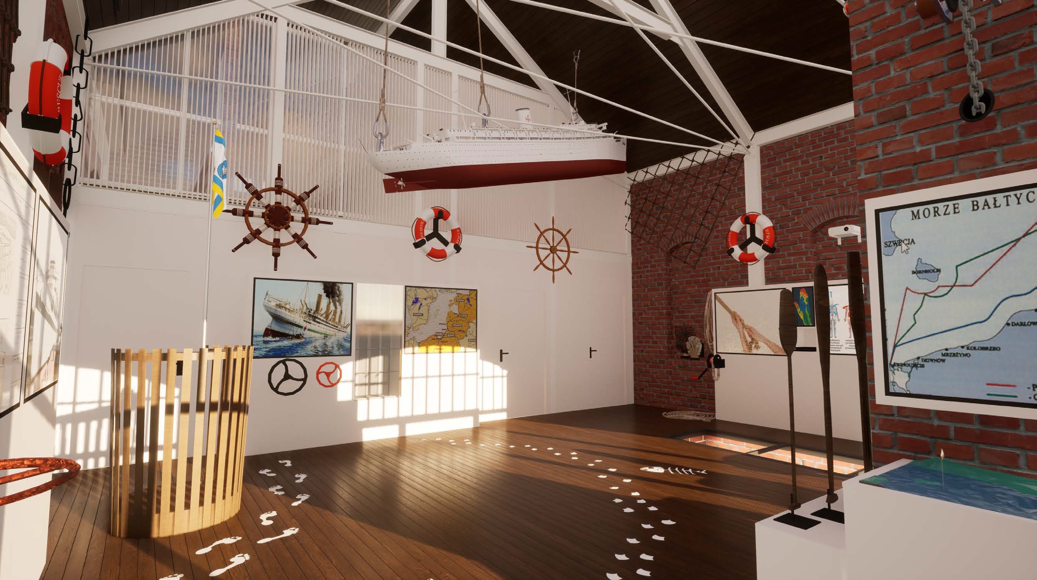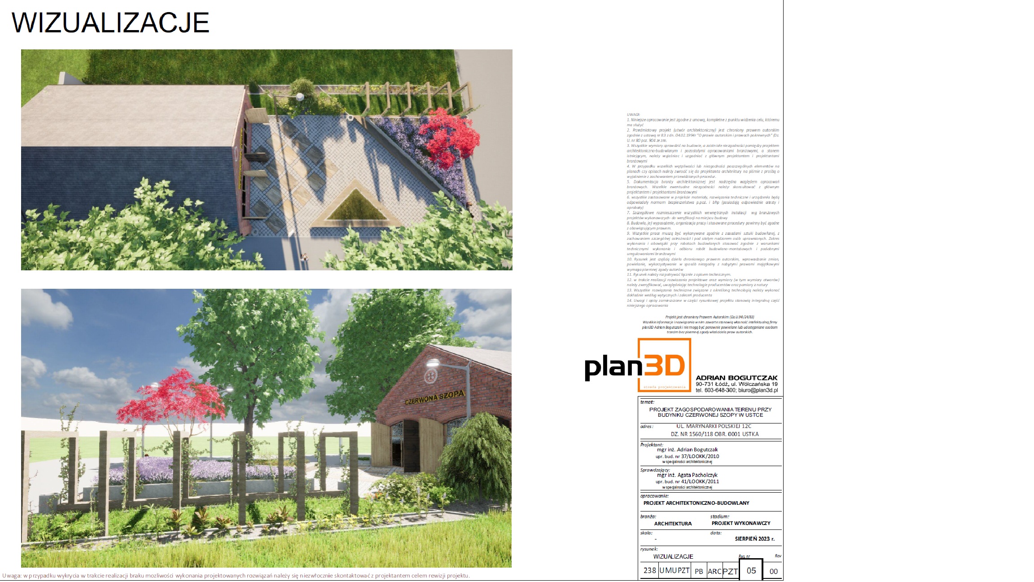Red Shed
Renovation and reconstruction of the "Red Shed" in Ustka for cultural purposes
The former lifeguard base, known as the Red Shed, begins its history long before 1867. The building is of special historical significance to the area, built of red brick listed in the register of historical monuments. Renovation and reconstruction of the “Red Shed” in Ustka for cultural purposes. Socio-cultural activities will be carried out in the building, mainly for young people, including activities in field of civic awareness and cultural education. The offer will be year-round.
Poland
Marynarki Polskiej 12c,
76-270 Ustka
76-270 Ustka
Prototype level
Yes
Yes
Yes
Yes
ERDF : European Regional Development Fund
European Funds for Pomorze 2021- 2027, Measure 6.10. Cultural Infrastructure
No
1004221411201: Ustka (PL)
The project focuses on revitalizing the former marine lifeguard base, known as the “Red Shed,” along with the adjacent land. This area is an integral part of Ustka’s historically shaped urban space, the Old Fisherman’s Settlement, which is closely linked to maritime and port traditions. The project includes infrastructure modernization, purchase of equipment, reduction of the building’s energy consumption, adaptation to climate change, and the creation of digital content. Additionally, it involves implementing cultural education programs. Project goals: The primary objective is to enhance access to cultural offerings in the city, promoting art, regional culture, education, and social integration. Specific Objectives - Revitalization of urban space to highlight its cultural and maritime heritage, - Establishment of a Youth Club that fosters cultural education, personal development, and intergenerational cooperation,-Prevention of social exclusion by ensuring accessibility for people with disabilities, -Promotion of regional culture through the creation of a chamber cinema, exhibitions on maritime rescue history, and cultural events. The project has been developed with active public participation,during the planning and design phases, and its implementation. The new infrastructure will serve as a Youth Club in Ustka, providing a space for meetings, education, and community integration. Target Groups - The local community, including social organizations - Tourists visiting Ustka. Expected Results – The project will bring positive changes in urban, environmental, and community life through the revitalization of space and the introduction of new cultural services. A comprehensive cultural offer will be implemented, addressing identified needs. New initiatives, developed in collaboration with the local community, will enhance knowledge, change attitudes, and strengthen cultural identity, while also promoting the role of new technologies in cultural institutions.
REVITALIZATION
CULTURE
GREEN DEAL
INTEGRATION
PARTICIPATION
Ecological and Energy-Efficient Solutions Through: --Thermal modernization of the building. Implementation of modern heating, ventilation, and air conditioning systems.Installation of energy management systems and LED lighting. Blue-green infrastructure: expanding green spaces, plantings, and permeable surfaces to support rainwater retention, including a rain garden with hydrophilic plant species.Zero Waste initiatives: reusing demolition materials, waste segregation, and recovering secondary raw materials.
Strengthening Social Cohesion and Integration Through:Establishment of a Youth Club in Ustka.
Workshops, author meetings, and lectures, both inside and outside the facility.Cooperation with the Ustka Association of Seafarers as a form of intergenerational social integration.Counteracting social exclusion by adapting the space for people with disabilities.
Protection and Promotion of Cultural Heritage Through:
Restoration of historic building elements (wooden gates and facade).Creation of an exhibition on the history of maritime rescue.Revitalization of the area adjacent to the building, listed in the register of monuments.
Project Management and Long-Term Sustainability Through:Securing EU funding (grant) and allocating municipal funds for co-financing. Implementing a facility management model by selecting an operator responsible for administration and cultural-educational activities.Introducing a partial self-financing model, including paid cultural events and commercial activities.
Ensuring long-term sustainability by securing municipal funds for infrastructure maintenance and cultural programming beyond the project’s completion.
The project serves as a model for community-driven solutions, fostering knowledge, behavioral change, and youth engagement in cultural identity related to maritime rescue and the marine environment, while strengthening the role of new technologies in cultural institutions.
Strengthening Social Cohesion and Integration Through:Establishment of a Youth Club in Ustka.
Workshops, author meetings, and lectures, both inside and outside the facility.Cooperation with the Ustka Association of Seafarers as a form of intergenerational social integration.Counteracting social exclusion by adapting the space for people with disabilities.
Protection and Promotion of Cultural Heritage Through:
Restoration of historic building elements (wooden gates and facade).Creation of an exhibition on the history of maritime rescue.Revitalization of the area adjacent to the building, listed in the register of monuments.
Project Management and Long-Term Sustainability Through:Securing EU funding (grant) and allocating municipal funds for co-financing. Implementing a facility management model by selecting an operator responsible for administration and cultural-educational activities.Introducing a partial self-financing model, including paid cultural events and commercial activities.
Ensuring long-term sustainability by securing municipal funds for infrastructure maintenance and cultural programming beyond the project’s completion.
The project serves as a model for community-driven solutions, fostering knowledge, behavioral change, and youth engagement in cultural identity related to maritime rescue and the marine environment, while strengthening the role of new technologies in cultural institutions.
The project is designed to create an attractive, inspiring, and functional cultural space that will enhance the quality of life for residents and visitors. Thanks to its well-thought-out design and rich cultural offer, the facility will become a place conducive to positive emotions, creative expression and social integration
1.Aesthetics and Architecture – blending tradition with modernity through:
- Renovation and highlighting historic elements (wooden gates and façade).
- Glass windows and modern steel-glass displays will create a sense of space and light, emphasizing the building’s artistic character.
- Green infrastructure, small architectural elements, and natural materials will improve the urban aesthetic.
- Attractive meeting spaces – terraces, gathering areas, and outdoor relaxation zones.
2.Positive user emotions and experiences through:
-Adapting the space for various activities.
-Ergonomic furniture, interactive elements, and atmospheric lighting will create a pleasant environment.
-Combining visual, auditory, and tactile stimuli in the exhibition space, including interactive stations and audiovisual installations.
-Green space planning – rain gardens, plantings, and the use of natural materials.
-Creating digital content to promote cultural resources and improve digital accessibility.
3.Cultural benefits through:
-Cyclical exhibitions and maritime event organization.
-A cozy cinema and educational film screenings.
-Meetings with local artists, actors, and author talks.
-Organizing themed workshops, interest groups, and performances.
The project focuses on enhancing the aesthetics and functionality of the historic public space in a spirit of sustainable development and innovative technological solutions. Implementing digital solutions in the facility will broaden its audience and improve the user experience. The building will become the new cultural heart of Ustka and an inspiration for similar initiatives in Poland and Europe.
1.Aesthetics and Architecture – blending tradition with modernity through:
- Renovation and highlighting historic elements (wooden gates and façade).
- Glass windows and modern steel-glass displays will create a sense of space and light, emphasizing the building’s artistic character.
- Green infrastructure, small architectural elements, and natural materials will improve the urban aesthetic.
- Attractive meeting spaces – terraces, gathering areas, and outdoor relaxation zones.
2.Positive user emotions and experiences through:
-Adapting the space for various activities.
-Ergonomic furniture, interactive elements, and atmospheric lighting will create a pleasant environment.
-Combining visual, auditory, and tactile stimuli in the exhibition space, including interactive stations and audiovisual installations.
-Green space planning – rain gardens, plantings, and the use of natural materials.
-Creating digital content to promote cultural resources and improve digital accessibility.
3.Cultural benefits through:
-Cyclical exhibitions and maritime event organization.
-A cozy cinema and educational film screenings.
-Meetings with local artists, actors, and author talks.
-Organizing themed workshops, interest groups, and performances.
The project focuses on enhancing the aesthetics and functionality of the historic public space in a spirit of sustainable development and innovative technological solutions. Implementing digital solutions in the facility will broaden its audience and improve the user experience. The building will become the new cultural heart of Ustka and an inspiration for similar initiatives in Poland and Europe.
The project is based on the idea of social inclusion, creating an open cultural space for all social groups, regardless of age, financial status, or level of ability. The project's activities and programs aim to eliminate barriers and actively engage residents, particularly young people and those at risk of exclusion. By creating a space where people can gather, create, and build relationships, the project will enable young people to discover shared values that shape a civic society—one characterized by acceptance of diversity, pluralism of views and ideas, and the ability to cooperate. These development directions can also be realized through collaboration with organizations supporting cultural development in the Baltic Sea region, participation in the Baltic Youth Dialogue, and the Baltic Sea Region Youth Forum. The project also promotes intergenerational and international integration by offering programs for people of different ages. A key objective is full architectural accessibility, eliminating barriers and creating a space that is friendly to people with disabilities and those with special needs. The inclusion of digital content and the ability to participate in events online will ensure that individuals unable to attend in person can still engage. The concept of social inclusion will also be realized through that encourages active community participation in shaping the program and operations of the space. Following the idea of “community-created culture,” local residents and young people will have a real influence on organized events. An open system of meetings and consultations will allow them to submit their own ideas. Youth program councils, volunteer programs, and grassroots initiatives will enhance engagement in the city's cultural life, fostering a sense of shared responsibility for the space. Collaboration with NGOs, schools, and local artists will further strengthen the inclusive nature of this place. The program will be free of charge dor young peop
A "Diagnosis of Cultural Needs and Expectations of the Residents of the Ustka Municipality" was conducted to identify the needs of residents. This involved collecting information, analysing it, and formulating conclusions and recommendations for the planned activities.Every resident of the municipality had the opportunity to express their views on cultural needs through a survey, both in paper and electronic forms. The analysis revealed that while the city has resources and infrastructure, as well as a rich cultural offer, but mainly aimed at youngers and seniors, with a lack of a "Youth/Teen Club" and related offerings for older children, teenagers. In response to the expectations, the "Red Shed" building was selected as the best location during the planning process. The local community was involved in the planning process, and on December 15, 2021, the concept for the reconstruction and development of “Red Shed” was made public on the city website (https://www.ustka.pl/pl/artykul/14/7820/pomysl-na-czerwona-szope). Residents were invited to provide feedback on the concept via electronic or traditional channels until 24 December 2021. A report was compiled based on the feedback received, which was subsequently made public on 31 January 2022.Additionally, on 21 December 2021, a remote presentation of the concept was held, enabling residents to participate via the ZoomApp and a live broadcast on the Facebook portal. The Public Benefit Activities Council of the City of Ustka emphasised the importance of implementing the aforementioned task, as outlined in the Council's meeting minutes of September 7, 2023. On July 31, 2024, a formal agreement was signed between the Ustka Municipality and the "Morze" Sea People Association, specifying the collaborative framework for the project's implementation. The project has been developed with extensive public participation, including in the concept and technical design phases, as well as in the planning of functions and events.
Local level: The City of Ustka has developed the Social Problem Solving Strategy for the Municipality of Ustka for the years 2023–2030, which includes an in-depth analysis and diagnosis of the local society and its problems and needs. During the creation of the strategy, the local community was involved in the process, including through public consultations. This provided the opportunity to plan actions tailored to the actual needs and social expectations within the city of Ustka. The proposed vision, strategic goals, and tasks were positively reviewed by the local community, including the Ustka Senior Council and the Public Benefit Activity Council.
Schools, libraries, and cultural centers were engaged in planning cultural activities for children and youth. Partnership with local non-governmental organizations allows for the enrichment of educational and artistic offerings. For this purpose, an intent letter was signed on July 31, 2024, with the Sea People Association - "Morze", outlining the potential for cooperation during the implementation of the project aimed at creating initiatives and solutions.
Regionally, the project results from the work of municipalities in the Pomeranian Voivodeship’s "Coastal Zone – Western Part." It was included in the Territorial Strategy and verified as important for addressing the needs of both the local community and the wider region. The 'Red Shed' project was approved within this framework.
Nationally, the project has received funding from the Ministry of Culture and National Heritage. On the European level, it is funded by the European Regional Development Fund under the "European Funds for Pomerania for 2021–2027" Program, which was approved by the European Commission on December 7, 2022. The project aligns with EU objectives concerning public service accessibility, cultural development, and improving residents’ quality of life. The actions follow EU guidelines on urban revitalization and sustainable development policy.
Schools, libraries, and cultural centers were engaged in planning cultural activities for children and youth. Partnership with local non-governmental organizations allows for the enrichment of educational and artistic offerings. For this purpose, an intent letter was signed on July 31, 2024, with the Sea People Association - "Morze", outlining the potential for cooperation during the implementation of the project aimed at creating initiatives and solutions.
Regionally, the project results from the work of municipalities in the Pomeranian Voivodeship’s "Coastal Zone – Western Part." It was included in the Territorial Strategy and verified as important for addressing the needs of both the local community and the wider region. The 'Red Shed' project was approved within this framework.
Nationally, the project has received funding from the Ministry of Culture and National Heritage. On the European level, it is funded by the European Regional Development Fund under the "European Funds for Pomerania for 2021–2027" Program, which was approved by the European Commission on December 7, 2022. The project aligns with EU objectives concerning public service accessibility, cultural development, and improving residents’ quality of life. The actions follow EU guidelines on urban revitalization and sustainable development policy.
To ensure a comprehensive approach to the design and implementation of the project, expertise from various fields was utilized, including project management, architecture, construction law, finance and economics, public procurement, fundraising, environmental protection, interior architecture, digitization, exhibition management, regional cultural studies, and education.
Collaboration between specialists was essential to develop the functional concept of the facility, project documentation for the building and surrounding area, and to obtain the necessary building permits, which were crucial for securing external funding and project implementation.
A public procurement representative oversaw the proper expenditure of public funds, working closely with construction law specialists. Experts in finance and economics ensured the correct flow and recording of financial transactions. Fundraising specialists successfully secured external funding for the project.
Experts in digitization and exhibition management, in cooperation with a cultural studies specialist and an interior architect, designed the interior arrangement and exhibition solutions for the facility. Education and regional cultural studies specialists developed the concept for the Youth Club and the cultural education program, and will also be involved in selecting the facility operator.
The involvement of specialists from these fields will contribute to enhancing the city's aesthetics, preserving and promoting regional identity, creating an inclusive cultural offer for people with disabilities, and fostering education and social integration.
Collaboration between specialists was essential to develop the functional concept of the facility, project documentation for the building and surrounding area, and to obtain the necessary building permits, which were crucial for securing external funding and project implementation.
A public procurement representative oversaw the proper expenditure of public funds, working closely with construction law specialists. Experts in finance and economics ensured the correct flow and recording of financial transactions. Fundraising specialists successfully secured external funding for the project.
Experts in digitization and exhibition management, in cooperation with a cultural studies specialist and an interior architect, designed the interior arrangement and exhibition solutions for the facility. Education and regional cultural studies specialists developed the concept for the Youth Club and the cultural education program, and will also be involved in selecting the facility operator.
The involvement of specialists from these fields will contribute to enhancing the city's aesthetics, preserving and promoting regional identity, creating an inclusive cultural offer for people with disabilities, and fostering education and social integration.
The project stands out for its innovative approach compared to traditional cultural and social infrastructure initiatives. Unlike conventional cultural investments, which focus primarily on the renovation of historic buildings and the expansion of cultural centre services, “Red Shed”will become a unique, multifunctional cultural and social centre, adapted to the changing needs of its inhabitants and modern socio-cultural trends.The renovation and reconstruction of “Red Shed” will make it possible to adapt the building to new functions, while respecting its historical significance and preserving its original form. The space will be modernised for cultural purposes while maintaining its distinctive architectural and aesthetic features, drawing inspiration from the maritime heritage and combining historic character with modernity. The interior design will reflect maritime traditions, strengthening the link with the region's identity. The facility will serve public functions. The exhibition area will take an innovative approach with digital content and interactive installations, including VR stations. The innovation of the project lies in its multidisciplinary approach - both to the architectural solutions and to the development of the cultural offer - within a revitalised historic building that is itself a testament to the history of the region. The project was developed through extensive community consultation, with Ustka residents, particularly young people, helping to shape the vision for the new cultural and social centre. Unlike traditional cultural institutions, where participants are mainly passive recipients, “Red Shed” aims to encourage residents to actively create culture. Dialogue.The area surrounding the building will be designed to support outdoor cultural activities, ensuring that part of the program takes place in an open-air setting, allowing for spontaneous public participation at any time.
The project has been planned and implemented in a strategic, participatory, and sustainable manner, distinguishing it from standard infrastructure projects.The preparation of the project concept involved direct meetings with residents to express their opinions on technical solutions, and during the stage of creating and planning the facility's functions, primarily exhibition-related, meetings were held with representatives of the interested social organisations to ensure the proper arrangement and application of technological solutions. An intent letter was signed, which serves as a commitment to cooperation during the project implementation stage.A "Cultural Needs and Expectations Diagnosis" was also conducted, with the main objective being to identify current needs and opportunities in the cultural field and strengthen and increase the effectiveness of relationships between cultural institutions and the residents of the municipality.Next, a feasibility analysis was carried out, considering two possible implementation options. The option with the most effective solution, generating the lowest socio-economic costs and the shortest possible time to achieve the set operational goals, was selected, while preserving the historical dimension and fishing traditions of the region.From a technical and technological perspective, energy-efficient technologies were planned to be used.The entire renovation and reconstruction process is based on a holistic approach, integrating technical, conservation, and environmental aspects, ensuring functionality, aesthetics, care for the environment, emphasizing regional traditions, and promoting social integration.
Following the completion of construction works and the procurement of equipment, an operational plan for the facility will be implemented. This will involve selecting an operator to ensure the proper execution of cultural education activities.
Following the completion of construction works and the procurement of equipment, an operational plan for the facility will be implemented. This will involve selecting an operator to ensure the proper execution of cultural education activities.
The project can be replicated by other beneficiaries in terms of engaging the local community in decision-making processes, using energy-efficient solutions, universal design, increasing green spaces, assigning new functions to decaying buildings while preserving their historical aspects and traditions, and creating spaces for social development and integration.
The planned solutions related to the equipment of the facility, based on the introduction of modern solutions in the exhibition section through interactive stations, the use of gaming chairs, and audiovisual equipment, can be replicated in other cultural institutions and by other beneficiaries, offering an innovative approach tailored to a wide audience.
The activities within the Youth Club can be carried out in cooperation with other institutions by organising exhibitions, workshops, and meetings in various locations. Furthermore, performances prepared by the youth can be presented in other towns, addressing those who face mobility limitations.
The planned solutions related to the equipment of the facility, based on the introduction of modern solutions in the exhibition section through interactive stations, the use of gaming chairs, and audiovisual equipment, can be replicated in other cultural institutions and by other beneficiaries, offering an innovative approach tailored to a wide audience.
The activities within the Youth Club can be carried out in cooperation with other institutions by organising exhibitions, workshops, and meetings in various locations. Furthermore, performances prepared by the youth can be presented in other towns, addressing those who face mobility limitations.
The project is designed to tackle a number of global challenges by promoting local solutions that are tailored to the specific context and contemporary requirements.The main challenges are as follows:
a) Sustainable development – The project incorporates the preservation of existing tree cover, partial use of rainwater for maintaining existing greenery, reducing the built-up land area, and increasing the permeable surface for rainwater.
b) Climate change mitigation – The project involves the removal of the existing gas connection and central heating system to reduce greenhouse gas emissions, as well as the introduction of energy-efficient technologies.
c) Adaptation to climate change – The resulting infrastructure will be resistant to extreme weather events.The project contributes to reducing the urban heat island effect by increasing the area covered by greenery, replacing the existing concrete slab surfaces with green space.The building's structure ensures its stability and resistance to strong winds and heavy rainfall. The building will undergo thermal modernisation with internal insulation of external walls and floors, and will be equipped with an air conditioning system, making it usable even during high temperatures.
d) Supporting the circular economy – Waste generated during demolition will be segregated and reused in the secondary market
e) Cultural heritage protection – The building is part of the local identity, and the renovation of the historical building will help preserve the region's tradition and history. The building's adaptation to modern needs, while maintaining its historical value, responds to the growing trend of the disappearance of traditional architecture.The use of modern construction technologies, the preservation of the historical building, and the focus on environmental care ensure that the implementation of this project will not cause significant harm to environmental goals, both during construction and operation.
a) Sustainable development – The project incorporates the preservation of existing tree cover, partial use of rainwater for maintaining existing greenery, reducing the built-up land area, and increasing the permeable surface for rainwater.
b) Climate change mitigation – The project involves the removal of the existing gas connection and central heating system to reduce greenhouse gas emissions, as well as the introduction of energy-efficient technologies.
c) Adaptation to climate change – The resulting infrastructure will be resistant to extreme weather events.The project contributes to reducing the urban heat island effect by increasing the area covered by greenery, replacing the existing concrete slab surfaces with green space.The building's structure ensures its stability and resistance to strong winds and heavy rainfall. The building will undergo thermal modernisation with internal insulation of external walls and floors, and will be equipped with an air conditioning system, making it usable even during high temperatures.
d) Supporting the circular economy – Waste generated during demolition will be segregated and reused in the secondary market
e) Cultural heritage protection – The building is part of the local identity, and the renovation of the historical building will help preserve the region's tradition and history. The building's adaptation to modern needs, while maintaining its historical value, responds to the growing trend of the disappearance of traditional architecture.The use of modern construction technologies, the preservation of the historical building, and the focus on environmental care ensure that the implementation of this project will not cause significant harm to environmental goals, both during construction and operation.
The planned project is fully aligned with the objectives of the New European Bauhaus initiative, as it will contribute to positive changes in urban, environmental and community life by providing access to new cultural services as resul of grassroots initiatives. 1. The work is of a high quality and functionality and the solutions proposed are effective. The original appearance of the "Red Shed" building, which was once a sea rescue base, will be restored and a new purpose will be introduced 2.Economic viability in the long termThe primary consideration will be the continuous utilisation of the historic building, which will contribute substantially to its preservation and the strengthening of maritime traditions within the local community. 3.Promoting diversity and desegregationThe planned Youth Club at “Red Shed” will be a space where diversity will be particularly respected.4. Consultations with residentsThe project is a result of grassroots initiatives from the local community. The residents of Ustka have indicated the need for this operation through various forms of engagement.5.Building local identity Ustka, in addition to being a health resort, is a city with a long maritime and fishing tradition. While the building is currently in a state of disrepair and no longer serves as a maritime rescue facility, it continues to serve as a historical symbol of the local maritime traditions and identity.6.Respecting the context of the locationThe operation will take place in the town centre, at the border of the Ustka Port area, which is part of the urban structure under conservation protection, as part of the town's old town. 7.Impact on the space in terms of aesthetics The restoration of the building's facades and the development of the area around the "Red Shed", in line with the character of the Old Fishing Settlement, along with the implementation of new and attractive solutions, will enhance the aesthetics of the wider urban space surrounding the port area.

