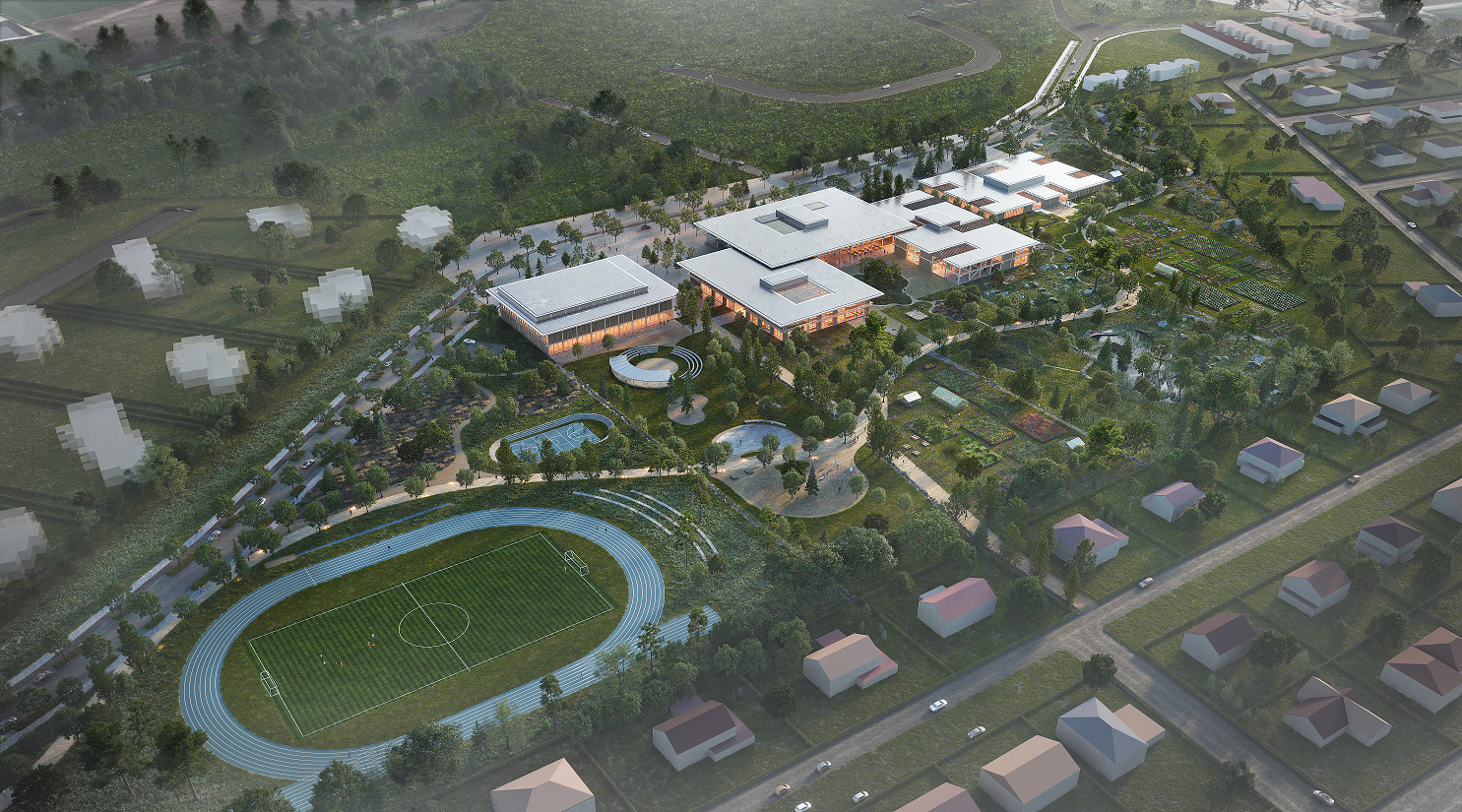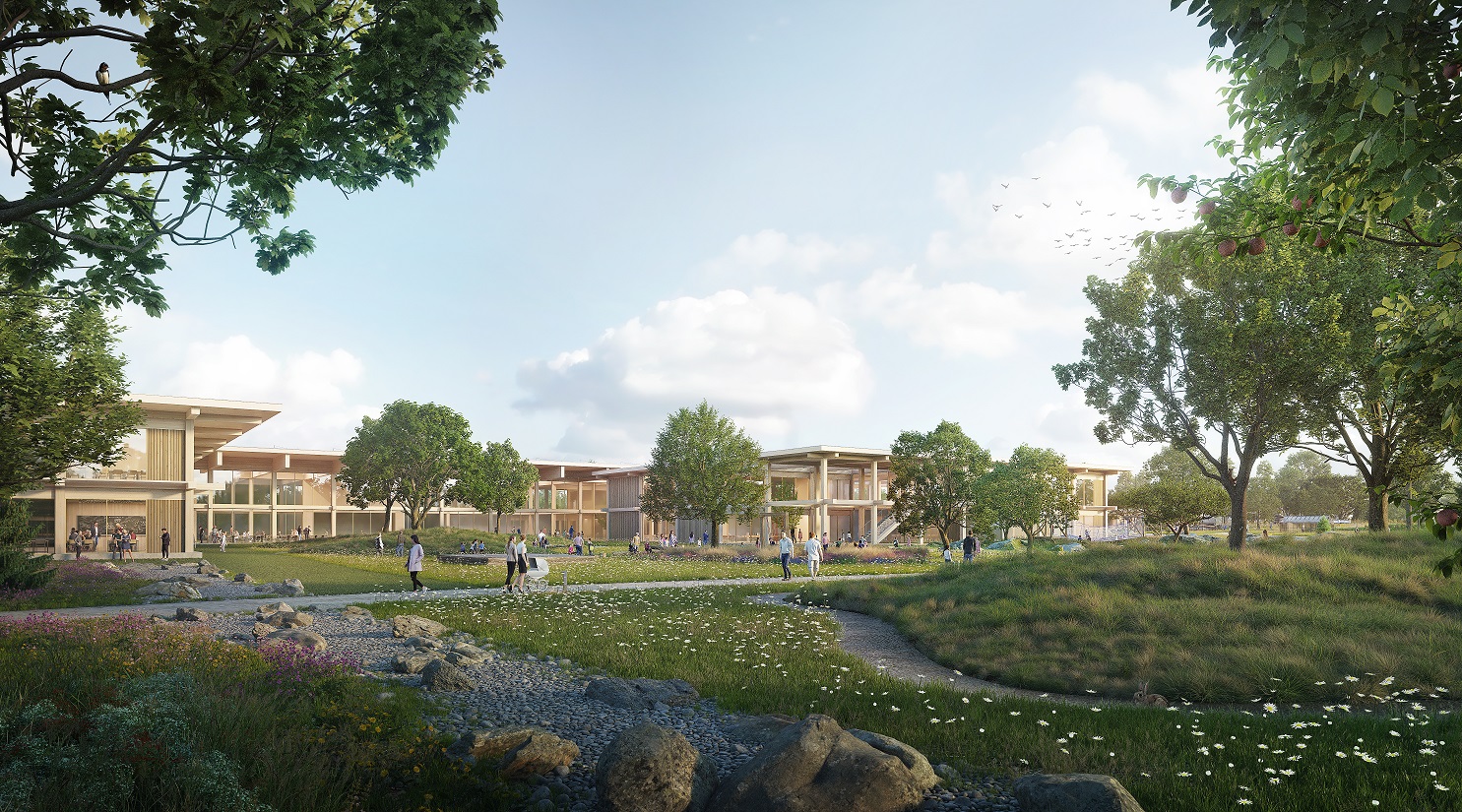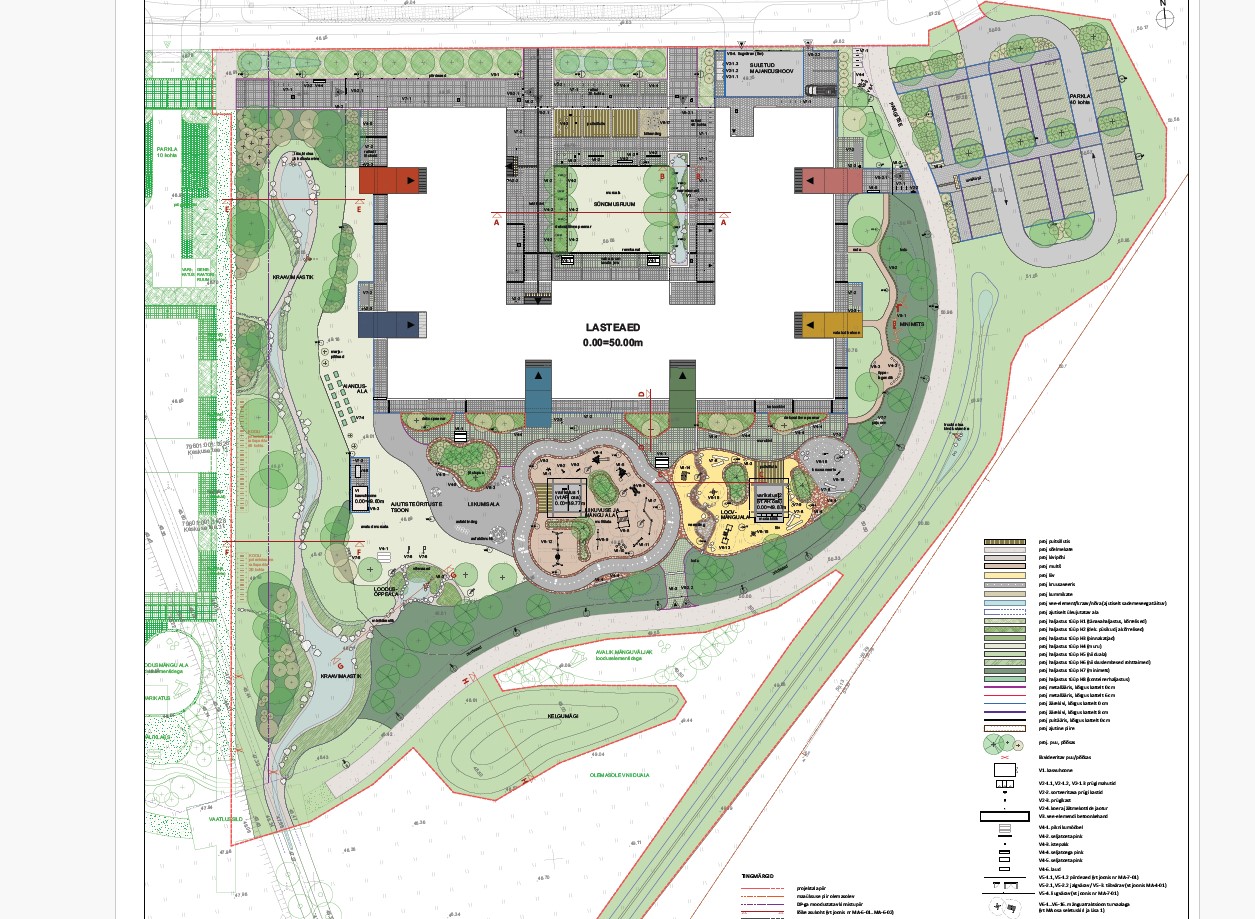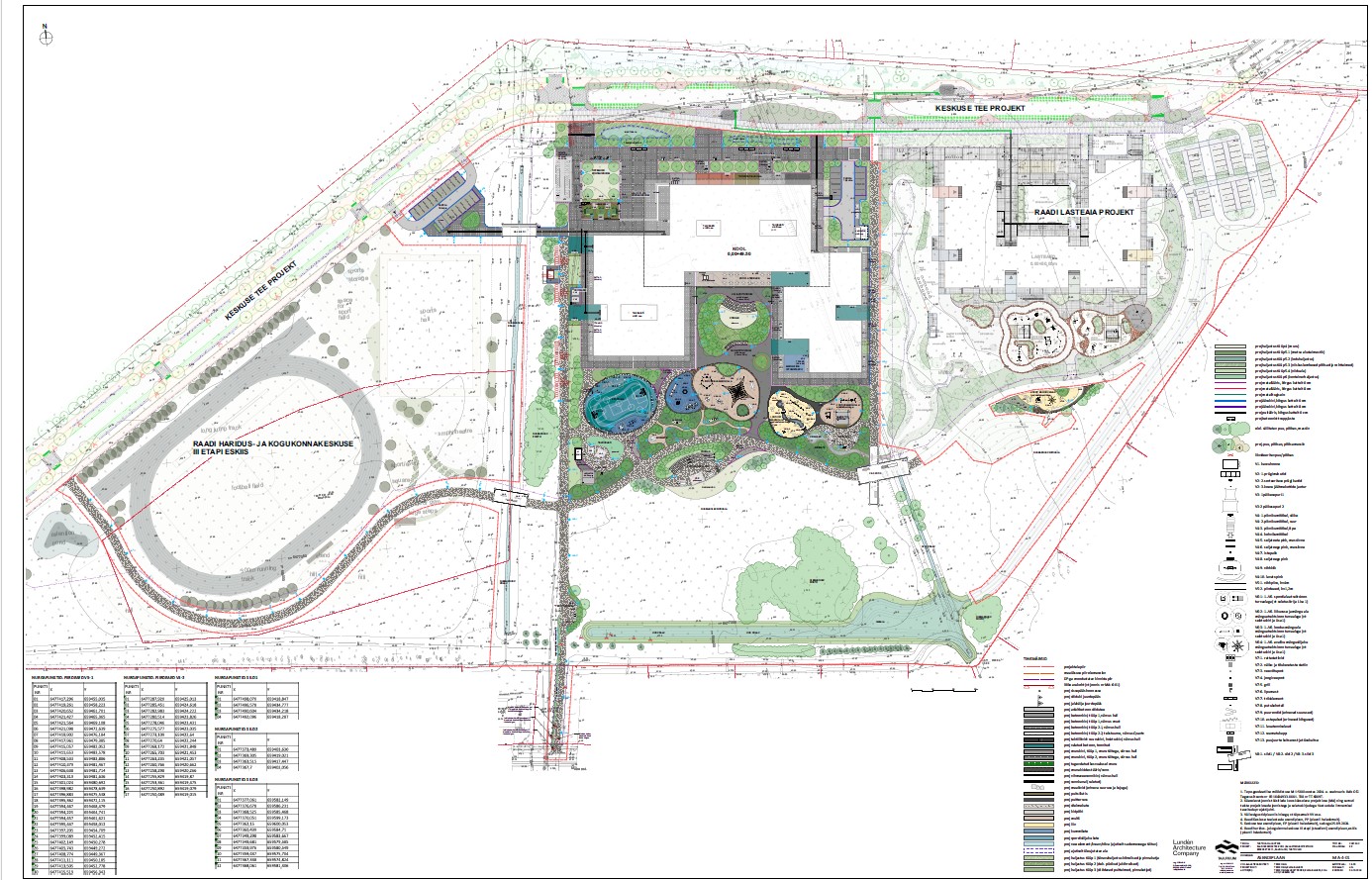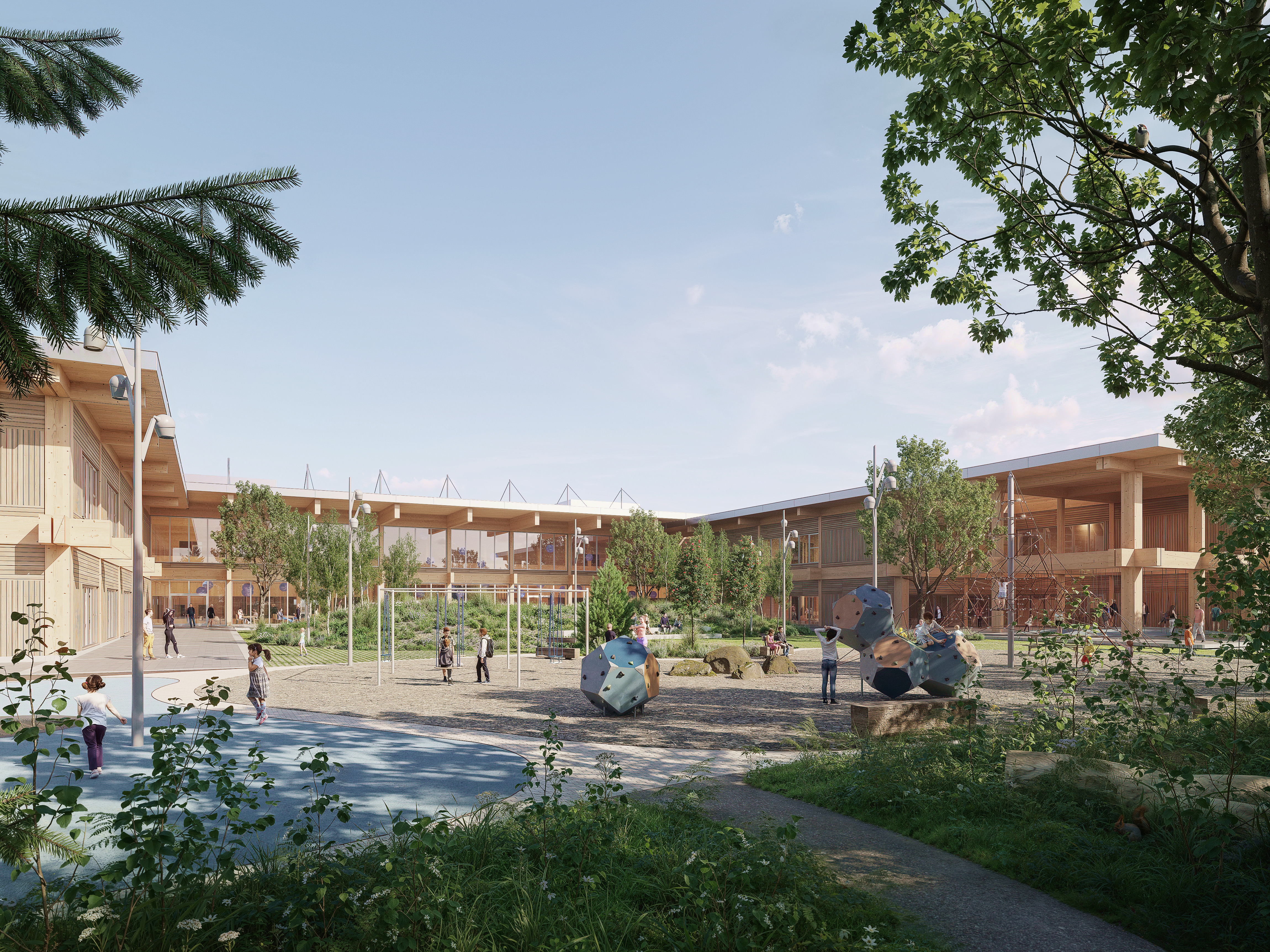Education and Community Center
Raadi Education and Community Center
The project will establish a multifunctional education and community center for all residents of the area, from kindergarten children to grandparents. The architectural solution was selected through a public ideas competition. Active design work is currently underway, and the first phase includes constructing a building for kindergarten and primary school classes. The entire project is guided by an environmentally conscious approach, utilizing nature-based and carbon-neutral solutions.
Estonia
Keskuse tee 11, Raadi alev, Tartu vald, Estonia
Early initiative
Yes
Yes
Yes
No
No
796: Tartu vald (EE)
The Raadi area is a rapidly developing urban area lacking enough educational and recreational infrastructure. The aim of the initiative was to create a centre for the community and visitors to the community that is usable and accessible to all, and built in a sustainable and environmentally friendly way. The Tartu Ruralmunicipality owned a plot of land on which the site was suitable.
The idea of a community centre was born from the need to build a new kindergarten and school and to add additional facilities in the form of spaces and public areas to meet the needs of the community.
To identify the wishes of the community, a brainstorming exercise was carried out, which provided input for an architectural competition to find the best solution to respond to everyone's wishes.
The winner of the architectural competition came up with a solution that met both the needs of the municipality and the wishes of the community. The final result will be an education and community centre, including a kindergarten, school, sports facilities and public space for all.
The idea of a community centre was born from the need to build a new kindergarten and school and to add additional facilities in the form of spaces and public areas to meet the needs of the community.
To identify the wishes of the community, a brainstorming exercise was carried out, which provided input for an architectural competition to find the best solution to respond to everyone's wishes.
The winner of the architectural competition came up with a solution that met both the needs of the municipality and the wishes of the community. The final result will be an education and community centre, including a kindergarten, school, sports facilities and public space for all.
Shared and public space
Education
Community
The Involvment
Sustainable solutions
The new infrastructure to be built will take into account the objectives of the Tartu Rural Municipality Energy and Climate Plan. The buildings to be constructed will be designed for at least energy efficiency class A. All the solutions for the new infrastructure will take into account the extreme situations arising from climate change - environmentally friendly stormwater solutions will be used. The original site on which the new infrastructure will be built will be dominated by species-limited grass vegetation and the invasive Canada goldenrod (Solidago canadensis). The new green areas will be planted with a variety of native plants to create an environment conducive to biodiversity enhancement. The landscaping has also taken into account the mitigation of potential heat islands. Environmentally sound and environmentally friendly solutions have been favoured in the design and construction of the solutions.
The proposed solutions can serve as a model environment for similar projects to follow.
The proposed solutions can serve as a model environment for similar projects to follow.
The public and community spaces that will be created will become important meeting places for the community, generating positive atmospheres and emotions among users and inviting people to come together, socialise and spend time together.
Carefully chosen materials, colours and lighting create a harmonious whole that provides visual pleasure and supports the development of local identity and culture.
The elements used in public spaces are human-scale. For example, seating areas, shelters and landscaping provide opportunities for relaxation and contact with nature.
The role of public space in creating social cohesion is particularly important. When spaces are inviting and inclusive for all groups in society, they help to reduce segregation and promote understanding between different people.
A variety of activities (playgrounds, sports facilities or areas for cultural events) invite people to actively use the space. They also enrich and reinforce community identity. Well-designed details such as water features and interesting views will create a sense of discovery.
The proposed solutions can serve as a model environment for similar projects to follow.
Carefully chosen materials, colours and lighting create a harmonious whole that provides visual pleasure and supports the development of local identity and culture.
The elements used in public spaces are human-scale. For example, seating areas, shelters and landscaping provide opportunities for relaxation and contact with nature.
The role of public space in creating social cohesion is particularly important. When spaces are inviting and inclusive for all groups in society, they help to reduce segregation and promote understanding between different people.
A variety of activities (playgrounds, sports facilities or areas for cultural events) invite people to actively use the space. They also enrich and reinforce community identity. Well-designed details such as water features and interesting views will create a sense of discovery.
The proposed solutions can serve as a model environment for similar projects to follow.
The environments created will be versatile and provide opportunities for all to learn from the built environment. They are also accessible and usable by all, regardless of age, gender, disability or other circumstances. Public space is free of charge for all. The community spaces will be accessible to all at times when there are no educational activities taking place and when there are public recreational activities.
The solutions created can be used as ideas in similar situations.
The solutions created can be used as ideas in similar situations.
The initiative will create public spaces for the community that are currently lacking in the area. The input for the creation of the environment came from a community brainstorming.
Direct neighbours have also been involved at various stages of the design process.
Direct neighbours have also been involved at various stages of the design process.
The project was designed and implemented with the involvement of different stakeholders, mainly at local level and architects and landscape architects, as it was an important development for the community.
The involvement at local level involved a wide range of stakeholders:
- Staff from educational institutions who brought in a professional perspective on the needs of the learning environment.
- Neighbours in the close by who will be directly affected by the new development
- The local community at large, to ensure that the development is appropriate to the needs of the area.
Involvement took place through various forms of collaboration:
- During the brainstorming phase, all stakeholders were given the opportunity to express their visions and wishes.
- Meetings were organised to discuss different perspectives and solutions.
- Workshops were held to identify the best solutions through practical activities.
The involvement at local level involved a wide range of stakeholders:
- Staff from educational institutions who brought in a professional perspective on the needs of the learning environment.
- Neighbours in the close by who will be directly affected by the new development
- The local community at large, to ensure that the development is appropriate to the needs of the area.
Involvement took place through various forms of collaboration:
- During the brainstorming phase, all stakeholders were given the opportunity to express their visions and wishes.
- Meetings were organised to discuss different perspectives and solutions.
- Workshops were held to identify the best solutions through practical activities.
The development of the project intertwined several important areas: education, architecture and support services for educational institutions. Education experts (subject teachers, special needs teachers and speech and language therapists) identified specific teaching needs and the principles of modern pedagogy. Architects and interior designers helped to translate these needs into functional and aesthetic space solutions. The support specialists' perspective helped to ensure that the environment was inclusive and supportive of learners with special needs.
Specialists from different disciplines worked together in workshops, where active discussions and idea generation took place. This approach allowed innovative solutions to be found, bringing together best practice from different disciplines. The added value of interdisciplinary collaboration was the holistic approach to the learning environment, where each expert's contribution contributed to a better outcome. For example, the practical experiences of teachers highlighted needs that architects were able to address with innovative spatial options to support learners' well-being and development.
Specialists from different disciplines worked together in workshops, where active discussions and idea generation took place. This approach allowed innovative solutions to be found, bringing together best practice from different disciplines. The added value of interdisciplinary collaboration was the holistic approach to the learning environment, where each expert's contribution contributed to a better outcome. For example, the practical experiences of teachers highlighted needs that architects were able to address with innovative spatial options to support learners' well-being and development.
This initiative is the first time in our region that we have used the involvement of all stakeholders from the planning stage to the end of design.
Ideas for community-used sites were collected through a community idea collection.
As this is a start-up school, there was no existing collective to discuss needs with at the planning stage, so field experts and teachers from relevant fields of study from across the municipality and neighbouring municipalities were used to develop the educational space needs and ideas.
Ideas for community-used sites were collected through a community idea collection.
As this is a start-up school, there was no existing collective to discuss needs with at the planning stage, so field experts and teachers from relevant fields of study from across the municipality and neighbouring municipalities were used to develop the educational space needs and ideas.
In 2022, we conducted a brainstorming/questionnaire for input on the establishment of an education and community centre. From the input received, the most feasible ideas were selected to be used as input for the idea competition held in the same year.
The call was a success. 12 entries were submitted. The composition of the designers was international. The best idea was selected by a panel of experts. The entries were anonymous at the time of the evaluation, i.e. the jury did not know the authors.
The authors of the winning idea were awarded a design contract in 2023. During the design phase, we used participatory planning methodology to discuss with the community the future look and functioning of the environment, including the public space.
In 2023, a conceptual design of the whole site was completed and in 2024, Phase I of the design works - the nursery building and outdoor areas - was completed.
In 2024, the design work for Phase II started. During the design work, specialists from different fields were involved to ensure the best possible outcome, both as an educational institution and as a community centre. Meetings and workshops were used as working methods.
At the end of 2024, the first construction works for the project implementation started.
An indicative timetable for the implementation and development of the project is attached to the application.
The call was a success. 12 entries were submitted. The composition of the designers was international. The best idea was selected by a panel of experts. The entries were anonymous at the time of the evaluation, i.e. the jury did not know the authors.
The authors of the winning idea were awarded a design contract in 2023. During the design phase, we used participatory planning methodology to discuss with the community the future look and functioning of the environment, including the public space.
In 2023, a conceptual design of the whole site was completed and in 2024, Phase I of the design works - the nursery building and outdoor areas - was completed.
In 2024, the design work for Phase II started. During the design work, specialists from different fields were involved to ensure the best possible outcome, both as an educational institution and as a community centre. Meetings and workshops were used as working methods.
At the end of 2024, the first construction works for the project implementation started.
An indicative timetable for the implementation and development of the project is attached to the application.
Many elements of our project are universal and transferable to other areas.
Community involvement and brainstorming:
The methodology for gathering ideas from the community is applicable regardless of geographical location or community specificity. The approach we used, combining online idea generation with physical meetings, allows for the engagement of different audiences and the collection of diverse input. This method is particularly valuable for local development projects where community knowledge and needs are critical to the success of the project.
The workshops are valuable for the development of local communities:
The methodology of involving professionals from different disciplines in a workshop format is also highly transferable to other contexts. Our experience has shown that a structured but flexible workshop format is possible:
- Bring together expertise from different fields
- Find innovative solutions to complex problems.
- Create synergies between different perspectives
- Ensure that the final solution meets the needs of all parties involved.
All the above methods can be adapted accordingly:
- Cultural specificities of different regions
- The scale and resources of the projects
- Specific sectoral needs
- Local conditions and opportunities
Community involvement and brainstorming:
The methodology for gathering ideas from the community is applicable regardless of geographical location or community specificity. The approach we used, combining online idea generation with physical meetings, allows for the engagement of different audiences and the collection of diverse input. This method is particularly valuable for local development projects where community knowledge and needs are critical to the success of the project.
The workshops are valuable for the development of local communities:
The methodology of involving professionals from different disciplines in a workshop format is also highly transferable to other contexts. Our experience has shown that a structured but flexible workshop format is possible:
- Bring together expertise from different fields
- Find innovative solutions to complex problems.
- Create synergies between different perspectives
- Ensure that the final solution meets the needs of all parties involved.
All the above methods can be adapted accordingly:
- Cultural specificities of different regions
- The scale and resources of the projects
- Specific sectoral needs
- Local conditions and opportunities
Our local project contributes to solving several important global challenges.
Promoting inclusive education is a global priority, and the learning environment we have created will support this at local level. The environment we are creating will take into account the needs of all learners, providing a modern and safe learning environment for both learners and teachers. This will help reduce educational inequalities and ensure access to quality education for all.
An innovative learning environment will support the development of modern learning skills. Spatial solutions enable flexible learning and the use of digital solutions in line with global educational trends. This helps learners develop the 21st century skills needed to cope with an increasingly complex world.
In addition, the project contributes to promoting mental health and well-being. Well-designed spaces, natural light and a peaceful environment will support the well-being of both learners and staff, helping to tackle the global mental health challenge.
The project will strengthen community development and social cohesion. The community spaces that will be created will make an important contribution to creating a shared sense of belonging and a common cultural space. The inclusive planning process has created a strong network of cooperation between local residents, professionals and educational institutions. Such an approach helps to build resilient communities, which is an important step towards social cohesion.
Environmental sustainability is one of the project's core values. A number of innovative and sustainable solutions have been implemented to create the environment:
- Extensive use of wood-based materials
- Innovative stormwater solutions
- Large-scale recycling of wood
- Use of renewable energy sources
- Solutions that value local nature
Promoting inclusive education is a global priority, and the learning environment we have created will support this at local level. The environment we are creating will take into account the needs of all learners, providing a modern and safe learning environment for both learners and teachers. This will help reduce educational inequalities and ensure access to quality education for all.
An innovative learning environment will support the development of modern learning skills. Spatial solutions enable flexible learning and the use of digital solutions in line with global educational trends. This helps learners develop the 21st century skills needed to cope with an increasingly complex world.
In addition, the project contributes to promoting mental health and well-being. Well-designed spaces, natural light and a peaceful environment will support the well-being of both learners and staff, helping to tackle the global mental health challenge.
The project will strengthen community development and social cohesion. The community spaces that will be created will make an important contribution to creating a shared sense of belonging and a common cultural space. The inclusive planning process has created a strong network of cooperation between local residents, professionals and educational institutions. Such an approach helps to build resilient communities, which is an important step towards social cohesion.
Environmental sustainability is one of the project's core values. A number of innovative and sustainable solutions have been implemented to create the environment:
- Extensive use of wood-based materials
- Innovative stormwater solutions
- Large-scale recycling of wood
- Use of renewable energy sources
- Solutions that value local nature
The project experience reflects the NEB's core values of inclusiveness, sustainability and aesthetics. The active involvement of the community in the planning process has generated valuable knowledge that we can apply to the design of future public spaces. We, in Tartu Rural Municipality, have found a balance between sustainable, affordable and accessible solutions that support both environmental sustainability and social inclusion.
The long-term duration of the project allows us to continuously learn and adapt. In the next phases, including the development of sports facilities, we plan to work again in deeper partnership with the community. This is particularly important as the community will evolve and change with the space created, bringing with it new needs and visions. This is a way of taking an iterative approach to ensure that the end result truly meets the needs of the community and creates a high quality, inclusive and sustainable living environment.
The long-term duration of the project allows us to continuously learn and adapt. In the next phases, including the development of sports facilities, we plan to work again in deeper partnership with the community. This is particularly important as the community will evolve and change with the space created, bringing with it new needs and visions. This is a way of taking an iterative approach to ensure that the end result truly meets the needs of the community and creates a high quality, inclusive and sustainable living environment.

