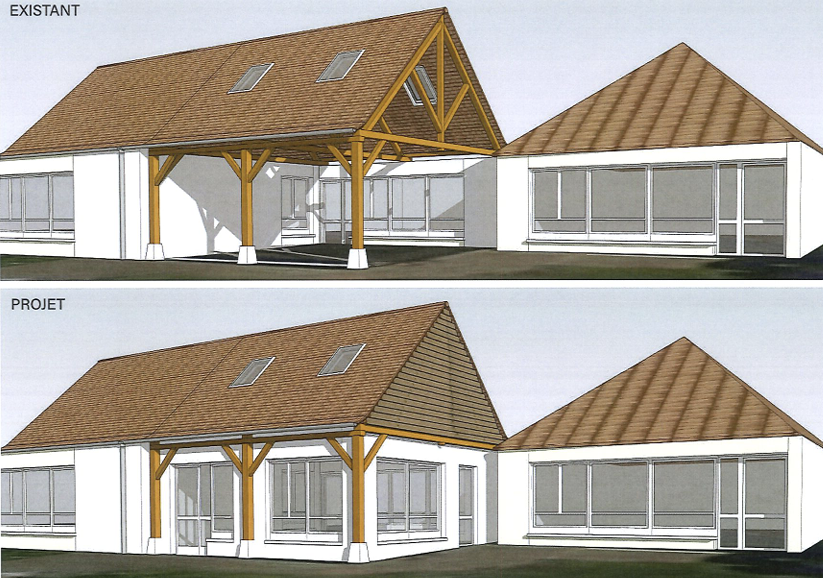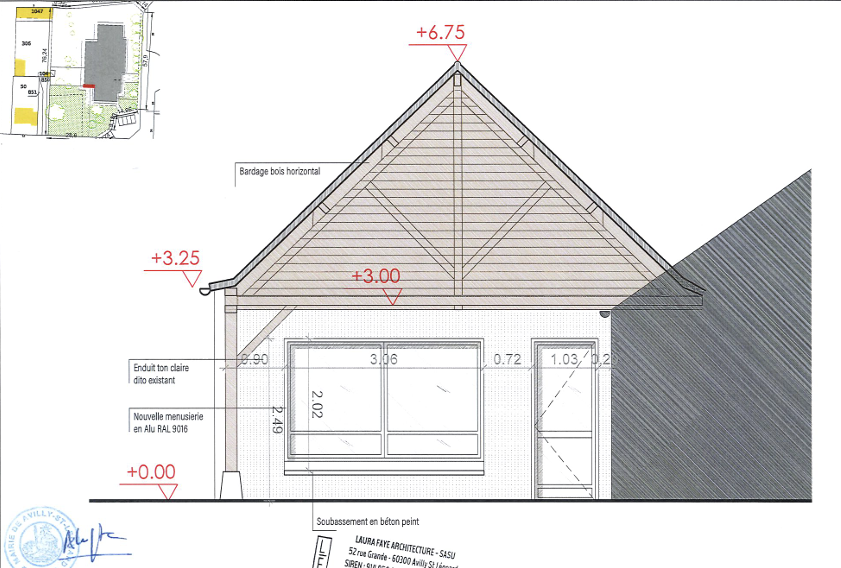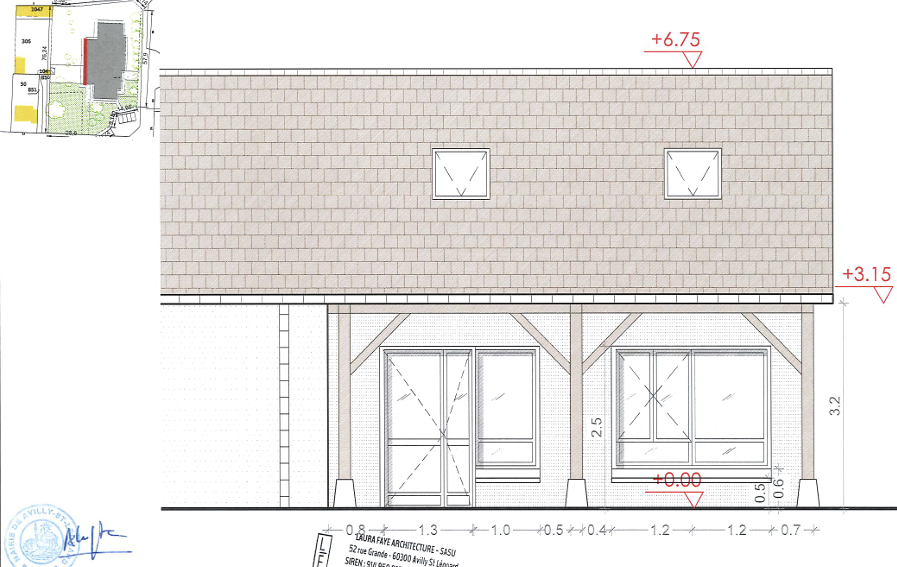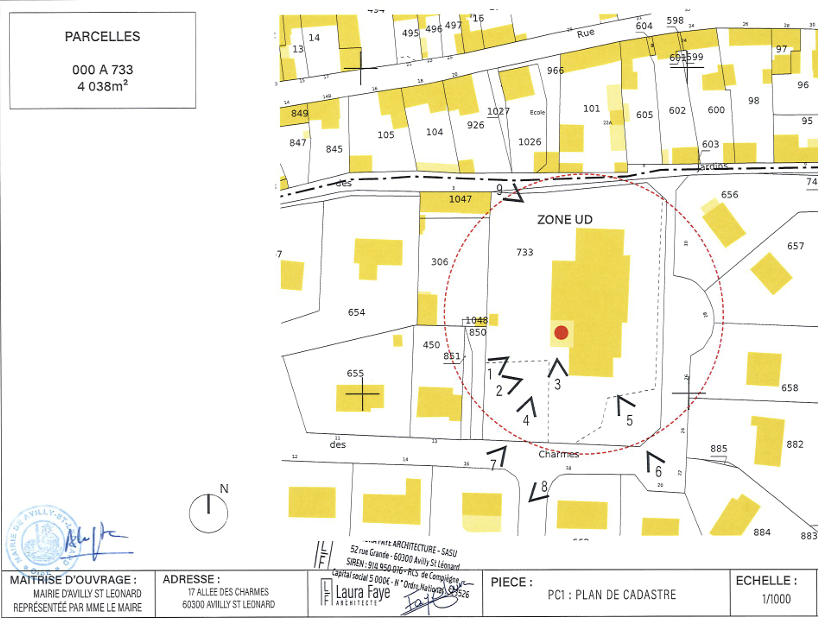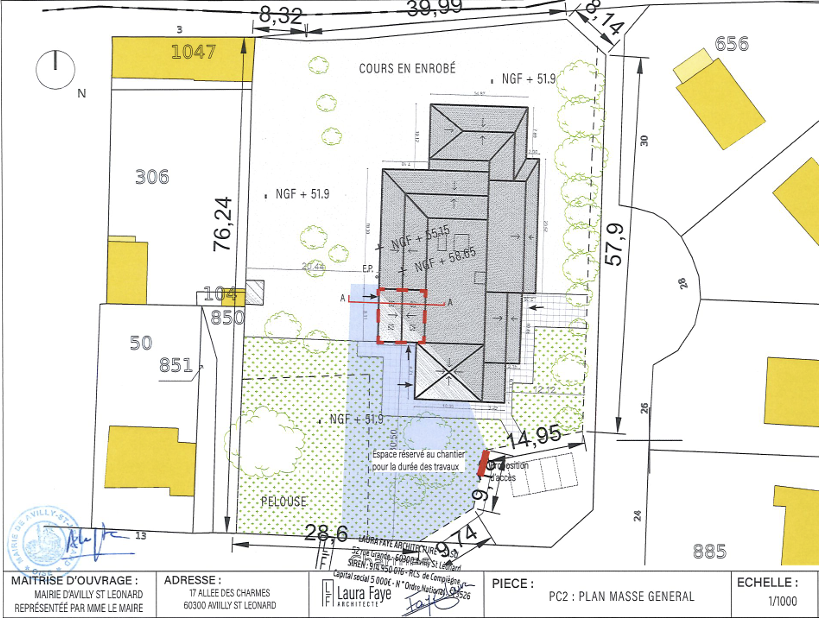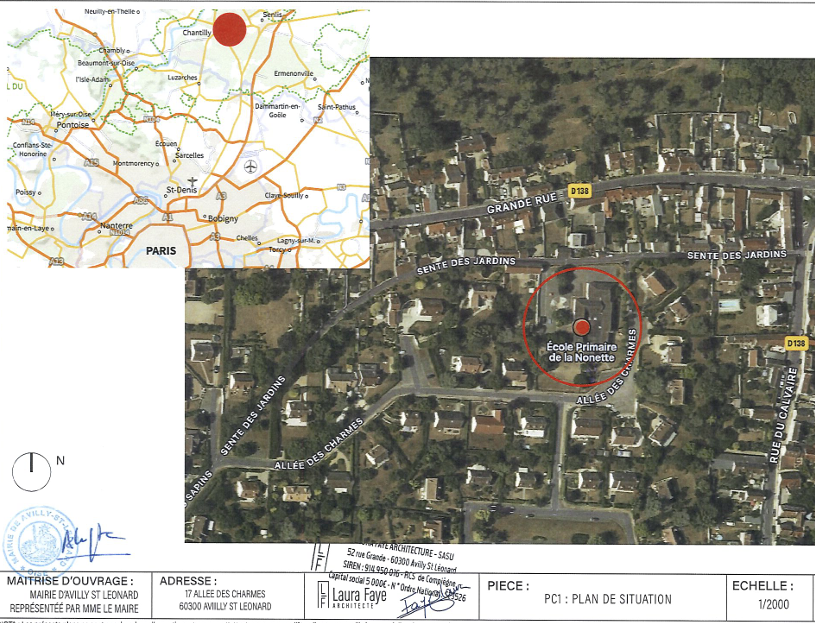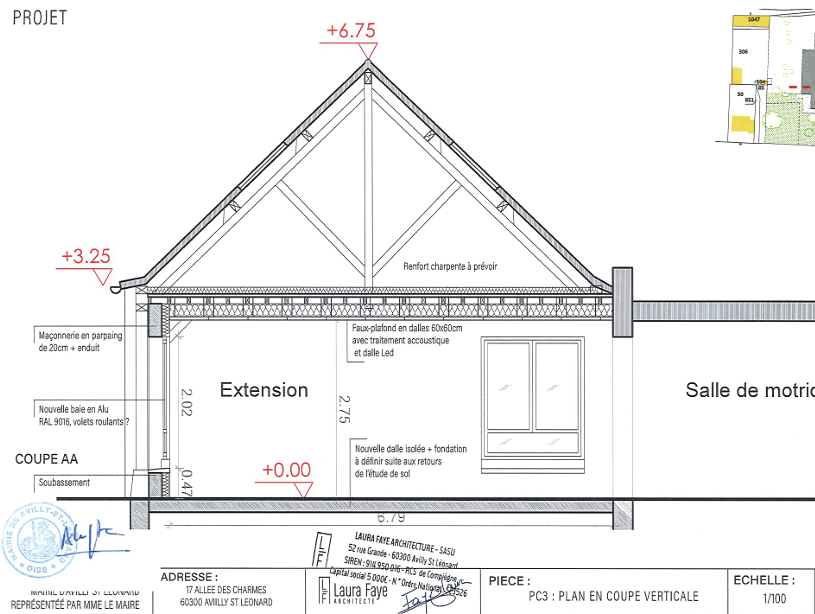School Extension Project
School Extension Project – Avilly-Saint-Léonard Municipality, FRANCE
The expansion of Avilly-Saint-Léonard’s school reflects our strong commitment to maintaining the appeal of our region and ensuring a high-quality educational environment for our children.
The municipality has launched a canteen extension project to provide better conditions for student dining and learning. A building permit was issued on January 15, 2025, with approval from all consulted institutional partners.
The municipality has launched a canteen extension project to provide better conditions for student dining and learning. A building permit was issued on January 15, 2025, with approval from all consulted institutional partners.
France
Ecole de la Nonette
17 All. des Charmes
60300 Avilly-Saint-Léonard
FRANCE
17 All. des Charmes
60300 Avilly-Saint-Léonard
FRANCE
Prototype level
Yes
Yes
Yes
No
No
60033: Avilly-Saint-Léonard (FR)
School Extension Project – Avilly-Saint-Léonard Municipality
A Vital Project for Our Community
Avilly-Saint-Léonard is committed to maintaining a high-quality educational environment and ensuring the long-term appeal of our village. With student numbers rising—due in part to new housing in our partner municipality, Courteuil – Saint-Nicolas—our school canteen is now too small. Despite two meal services, we are forced to use the motor skills room, limiting students’ access to physical activities.
To address this, we have launched a canteen extension project to improve dining conditions and support our growing school. A building permit was issued on January 15, 2025, with unanimous approval from institutional partners.
A Crucial Initiative for Our Village’s Future
With fewer than 1,000 residents, Avilly-Saint-Léonard faces population decline, partly due to the rise of secondary residences. Despite limited financial resources, we have always prioritized education, culture, and sports, ensuring an active community. Our school serves four villages and plays a key role in local life.
In a neighboring village of similar size, school closure was recently considered, as parents turned to private education. To avoid this, we must ensure an attractive and well-equipped school. Expanding the canteen is essential to maintain quality services, prevent overcrowding, and preserve our school’s reputation.
A Sustainable and Inclusive Project
We have involved residents, teachers, parents, and associations, who all recognize the school’s central role in our community. The project also follows sustainable principles, minimizing environmental impact and promoting energy efficiency.
By expanding our school, we strengthen its appeal and secure the future of our village, fully aligning with the New European Bauhaus values of inclusion, quality of life, and sustainability.
A Vital Project for Our Community
Avilly-Saint-Léonard is committed to maintaining a high-quality educational environment and ensuring the long-term appeal of our village. With student numbers rising—due in part to new housing in our partner municipality, Courteuil – Saint-Nicolas—our school canteen is now too small. Despite two meal services, we are forced to use the motor skills room, limiting students’ access to physical activities.
To address this, we have launched a canteen extension project to improve dining conditions and support our growing school. A building permit was issued on January 15, 2025, with unanimous approval from institutional partners.
A Crucial Initiative for Our Village’s Future
With fewer than 1,000 residents, Avilly-Saint-Léonard faces population decline, partly due to the rise of secondary residences. Despite limited financial resources, we have always prioritized education, culture, and sports, ensuring an active community. Our school serves four villages and plays a key role in local life.
In a neighboring village of similar size, school closure was recently considered, as parents turned to private education. To avoid this, we must ensure an attractive and well-equipped school. Expanding the canteen is essential to maintain quality services, prevent overcrowding, and preserve our school’s reputation.
A Sustainable and Inclusive Project
We have involved residents, teachers, parents, and associations, who all recognize the school’s central role in our community. The project also follows sustainable principles, minimizing environmental impact and promoting energy efficiency.
By expanding our school, we strengthen its appeal and secure the future of our village, fully aligning with the New European Bauhaus values of inclusion, quality of life, and sustainability.
Education – Ensuring a high-quality school environment for students.
Inclusion – Maintaining an accessible and attractive school for all.
Sustainable development – Building an energy-efficient extension.
Rural dynamism – Preserving the vitality of the municipality and its public services.
Community spirit – Enhancing children's well-being by providing a space adapted to their needs.
Objectives and Exemplary Nature of the Initiative
The expansion of Avilly-Saint-Léonard’s school is essential to meet the growing needs of students and families. With increasing enrollment, our current canteen is no longer sufficient. This project will improve student accommodations and preserve their well-being.
1. Enhancing Student Comfort and Learning Conditions
Despite operating in two shifts, the canteen is too small, forcing the use of the motor skills room. Expanding the canteen will provide a dedicated dining space, ensuring a better daily routine for students while maintaining areas for physical and educational activities.
2. Strengthening Local Life and Attractiveness
Our school plays a central role in the four villages it serves. Ensuring its proper functioning helps keep families in the public system and supports the long-term vitality of our community. By improving facilities, we reinforce the appeal of our village and secure the future of our school.
3. A Realistic and Adapted Project
With fewer than 1,000 residents and limited financial resources, our municipality must invest wisely. This project is designed with a pragmatic approach, balancing quality and cost-effectiveness to ensure long-term benefits without excessive financial strain.
4. A Collective and Inclusive Effort
Parents, teachers, and local officials have actively participated in shaping this project. Their involvement highlights the strong attachment to the school and fosters a sense of community, reinforcing social ties around a common goal.
This initiative is a concrete, balanced response to local challenges, demonstrating how a small community can effectively adapt to changing needs while maintaining quality public services.
The expansion of Avilly-Saint-Léonard’s school is essential to meet the growing needs of students and families. With increasing enrollment, our current canteen is no longer sufficient. This project will improve student accommodations and preserve their well-being.
1. Enhancing Student Comfort and Learning Conditions
Despite operating in two shifts, the canteen is too small, forcing the use of the motor skills room. Expanding the canteen will provide a dedicated dining space, ensuring a better daily routine for students while maintaining areas for physical and educational activities.
2. Strengthening Local Life and Attractiveness
Our school plays a central role in the four villages it serves. Ensuring its proper functioning helps keep families in the public system and supports the long-term vitality of our community. By improving facilities, we reinforce the appeal of our village and secure the future of our school.
3. A Realistic and Adapted Project
With fewer than 1,000 residents and limited financial resources, our municipality must invest wisely. This project is designed with a pragmatic approach, balancing quality and cost-effectiveness to ensure long-term benefits without excessive financial strain.
4. A Collective and Inclusive Effort
Parents, teachers, and local officials have actively participated in shaping this project. Their involvement highlights the strong attachment to the school and fosters a sense of community, reinforcing social ties around a common goal.
This initiative is a concrete, balanced response to local challenges, demonstrating how a small community can effectively adapt to changing needs while maintaining quality public services.
Aesthetics and Quality of Experience
The extension of the Avilly-Saint-Léonard school is designed to blend harmoniously into its classified heritage site, just 400 meters from the Château de Chantilly park. The architecture respects the village’s identity, using materials and proportions that integrate seamlessly with existing buildings, preserving the area’s cultural heritage.
Inside, the extension creates a warm and inspiring environment for students. Natural light, soft colors, and ergonomic design foster well-being and social interaction, transforming the canteen into a pleasant communal space.
Beyond functionality, this project strengthens the school’s cultural and educational role within the village. By combining aesthetic harmony with quality design, it serves as an exemplary model of how public infrastructure can enhance both daily life and local heritage.
The extension of the Avilly-Saint-Léonard school is designed to blend harmoniously into its classified heritage site, just 400 meters from the Château de Chantilly park. The architecture respects the village’s identity, using materials and proportions that integrate seamlessly with existing buildings, preserving the area’s cultural heritage.
Inside, the extension creates a warm and inspiring environment for students. Natural light, soft colors, and ergonomic design foster well-being and social interaction, transforming the canteen into a pleasant communal space.
Beyond functionality, this project strengthens the school’s cultural and educational role within the village. By combining aesthetic harmony with quality design, it serves as an exemplary model of how public infrastructure can enhance both daily life and local heritage.
Inclusion and Accessibility
The school extension project in Avilly-Saint-Léonard is driven by a commitment to inclusion and equal access to quality education. Serving four villages, the school plays a central role in social cohesion, ensuring that all children, regardless of background, have access to a well-equipped and welcoming space.
The design prioritizes accessibility for all, including students with reduced mobility, by integrating adapted pathways and ergonomic facilities. Affordability is also key, as the extension helps maintain a high-quality public education option, countering the trend of families turning to private schools.
Community involvement has been central, with parents, teachers, and local stakeholders actively participating in the project’s development. This inclusive governance reinforces the school’s role as a shared space that benefits the entire population. By combining accessibility, affordability, and community engagement, this initiative serves as an exemplary model of inclusive public infrastructure.
The school extension project in Avilly-Saint-Léonard is driven by a commitment to inclusion and equal access to quality education. Serving four villages, the school plays a central role in social cohesion, ensuring that all children, regardless of background, have access to a well-equipped and welcoming space.
The design prioritizes accessibility for all, including students with reduced mobility, by integrating adapted pathways and ergonomic facilities. Affordability is also key, as the extension helps maintain a high-quality public education option, countering the trend of families turning to private schools.
Community involvement has been central, with parents, teachers, and local stakeholders actively participating in the project’s development. This inclusive governance reinforces the school’s role as a shared space that benefits the entire population. By combining accessibility, affordability, and community engagement, this initiative serves as an exemplary model of inclusive public infrastructure.
Citizen Involvement and Impact
The school extension project in Avilly-Saint-Léonard embodies the principles of the New European Bauhaus by fostering active citizen participation. From the outset, local residents, parents, teachers, and associations were consulted to ensure the project meets the real needs of the community. Their feedback influenced key decisions, such as maintaining architectural harmony with the historical surroundings and optimizing space for both educational and communal use.
This collaborative approach strengthens the social fabric, reinforcing the school’s role as a unifying space. By involving the community, the project nurtures a sense of ownership and pride, ensuring long-term support and sustainability. The result is an initiative that is not only functional but deeply rooted in local identity, setting an example of inclusive and community-driven development.
The school extension project in Avilly-Saint-Léonard embodies the principles of the New European Bauhaus by fostering active citizen participation. From the outset, local residents, parents, teachers, and associations were consulted to ensure the project meets the real needs of the community. Their feedback influenced key decisions, such as maintaining architectural harmony with the historical surroundings and optimizing space for both educational and communal use.
This collaborative approach strengthens the social fabric, reinforcing the school’s role as a unifying space. By involving the community, the project nurtures a sense of ownership and pride, ensuring long-term support and sustainability. The result is an initiative that is not only functional but deeply rooted in local identity, setting an example of inclusive and community-driven development.
Stakeholder Involvement at Different Levels
The school extension project in Avilly-Saint-Léonard has engaged stakeholders at multiple levels to ensure its success. At the local level, the municipality, parents, teachers, and local associations have actively participated in defining needs and priorities. The regional authorities have provided guidance on urban planning and architectural integration, ensuring the project aligns with heritage preservation regulations due to its proximity to the Château de Chantilly.
At the national level, government bodies have been consulted for funding opportunities and compliance with educational infrastructure standards. While European involvement has been limited, the initiative aligns with the New European Bauhaus principles, reinforcing the importance of inclusive, high-quality, and community-driven development. This multi-level collaboration strengthens the project’s legitimacy and impact, making it a model for small municipalities balancing heritage, modernity, and community needs.
The school extension project in Avilly-Saint-Léonard has engaged stakeholders at multiple levels to ensure its success. At the local level, the municipality, parents, teachers, and local associations have actively participated in defining needs and priorities. The regional authorities have provided guidance on urban planning and architectural integration, ensuring the project aligns with heritage preservation regulations due to its proximity to the Château de Chantilly.
At the national level, government bodies have been consulted for funding opportunities and compliance with educational infrastructure standards. While European involvement has been limited, the initiative aligns with the New European Bauhaus principles, reinforcing the importance of inclusive, high-quality, and community-driven development. This multi-level collaboration strengthens the project’s legitimacy and impact, making it a model for small municipalities balancing heritage, modernity, and community needs.
Multidisciplinary Approach and Knowledge Integration
The school extension project in Avilly-Saint-Léonard brings together expertise from various disciplines to ensure a functional, aesthetically coherent, and community-centered design. Architecture and urban planning have played a key role in integrating the extension into the protected heritage site near the Château de Chantilly. Educational specialists have contributed to optimizing the new spaces for student well-being and learning conditions.
Engineering and construction professionals have ensured compliance with safety and accessibility standards, while municipal authorities and financial experts have worked on securing funding and managing resources efficiently. These different actors collaborated closely, combining technical knowledge, cultural sensitivity, and community needs. This multidisciplinary approach has enhanced the project’s quality, ensuring a sustainable and inclusive space that respects the village’s identity while meeting modern educational requirements.
The school extension project in Avilly-Saint-Léonard brings together expertise from various disciplines to ensure a functional, aesthetically coherent, and community-centered design. Architecture and urban planning have played a key role in integrating the extension into the protected heritage site near the Château de Chantilly. Educational specialists have contributed to optimizing the new spaces for student well-being and learning conditions.
Engineering and construction professionals have ensured compliance with safety and accessibility standards, while municipal authorities and financial experts have worked on securing funding and managing resources efficiently. These different actors collaborated closely, combining technical knowledge, cultural sensitivity, and community needs. This multidisciplinary approach has enhanced the project’s quality, ensuring a sustainable and inclusive space that respects the village’s identity while meeting modern educational requirements.
Innovation Dimension Compared to Common Practices
While our school extension project does not introduce groundbreaking technological or conceptual innovations, its strength lies in its balanced and context-sensitive approach. Unlike many expansion projects that prioritize functionality alone, ours carefully integrates heritage preservation, community needs, and long-term viability. The real innovation is our ability to harmonize these elements in a classified site while maintaining affordability and accessibility.
While our school extension project does not introduce groundbreaking technological or conceptual innovations, its strength lies in its balanced and context-sensitive approach. Unlike many expansion projects that prioritize functionality alone, ours carefully integrates heritage preservation, community needs, and long-term viability. The real innovation is our ability to harmonize these elements in a classified site while maintaining affordability and accessibility.
Collaborative Planning and Regulatory Compliance
Our approach is based on a thorough consultation with key experts and institutions. An architect was engaged to design the plans and oversee the project's execution. Urban planning authorities and the land rights officer validated compliance with local regulations. The Architect of the French Buildings, responsible for heritage preservation, also gave a favorable opinion, ensuring that the extension blends harmoniously into the historic setting of the village.
Our approach is based on a thorough consultation with key experts and institutions. An architect was engaged to design the plans and oversee the project's execution. Urban planning authorities and the land rights officer validated compliance with local regulations. The Architect of the French Buildings, responsible for heritage preservation, also gave a favorable opinion, ensuring that the extension blends harmoniously into the historic setting of the village.
Our school extension project presents several transferable aspects for other municipalities facing similar challenges. First, our consultation approach with residents, teachers, and local institutions ensures alignment with real needs. Additionally, our architectural integration, which respects heritage and protected landscapes, can inspire other villages seeking to preserve their identity. Finally, our optimized resource management and ability to secure public and private funding provide a replicable model for communities with limited means.
Addressing Global Challenges Through Local Solutions
Our school extension project addresses several global challenges through a tailored local approach. First, demographic pressure and changing lifestyles require the adaptation of educational infrastructures. By anticipating the increase in student numbers, we ensure equitable access to an essential public service. Second, rural depopulation is a worldwide issue; by investing in our school, we enhance the village’s attractiveness and encourage families to stay. Additionally, our project embraces inclusivity by ensuring accessibility and integrating all children into a high-quality learning environment. Finally, while environmental concerns are not our primary focus, we contribute to cultural heritage preservation—an important global challenge—by ensuring that the extension blends harmoniously with our historic and architectural surroundings.
Our school extension project addresses several global challenges through a tailored local approach. First, demographic pressure and changing lifestyles require the adaptation of educational infrastructures. By anticipating the increase in student numbers, we ensure equitable access to an essential public service. Second, rural depopulation is a worldwide issue; by investing in our school, we enhance the village’s attractiveness and encourage families to stay. Additionally, our project embraces inclusivity by ensuring accessibility and integrating all children into a high-quality learning environment. Finally, while environmental concerns are not our primary focus, we contribute to cultural heritage preservation—an important global challenge—by ensuring that the extension blends harmoniously with our historic and architectural surroundings.
A Concrete Commitment to Implementing the Initiative
The implementation of our project follows a rigorous and progressive approach. After obtaining the building permit with the approval of the relevant authorities, the next steps include finalizing technical plans and selecting construction companies through transparent public tenders. The process will be supervised by an architect in collaboration with urban planning and the French Buildings Authority, ensuring seamless integration into the classified heritage site.
The principles of the NEB have guided our approach from the outset: inclusion through consultations with residents and users, quality of experience with a design that respects the historic setting, and a responsible approach to managing public resources. The involvement of children and students is key—they have been consulted to ensure the new space meets their needs and provides a welcoming and functional environment.
In our rural community, access to quality education for all is a fundamental issue. The public school plays a crucial role in providing education without any financial barriers, ensuring social diversity, which is essential for a cohesive society. By enhancing its appeal and capacity, this extension will help preserve this inclusive model, prevent a shift towards private schooling, and maintain an educational space where families from all backgrounds can come together and build the future of the community. At every stage, we will ensure that these values are upheld and that the initiative remains adaptable to the evolving needs of the residents, ensuring its long-term success and positive impact.
The implementation of our project follows a rigorous and progressive approach. After obtaining the building permit with the approval of the relevant authorities, the next steps include finalizing technical plans and selecting construction companies through transparent public tenders. The process will be supervised by an architect in collaboration with urban planning and the French Buildings Authority, ensuring seamless integration into the classified heritage site.
The principles of the NEB have guided our approach from the outset: inclusion through consultations with residents and users, quality of experience with a design that respects the historic setting, and a responsible approach to managing public resources. The involvement of children and students is key—they have been consulted to ensure the new space meets their needs and provides a welcoming and functional environment.
In our rural community, access to quality education for all is a fundamental issue. The public school plays a crucial role in providing education without any financial barriers, ensuring social diversity, which is essential for a cohesive society. By enhancing its appeal and capacity, this extension will help preserve this inclusive model, prevent a shift towards private schooling, and maintain an educational space where families from all backgrounds can come together and build the future of the community. At every stage, we will ensure that these values are upheld and that the initiative remains adaptable to the evolving needs of the residents, ensuring its long-term success and positive impact.

