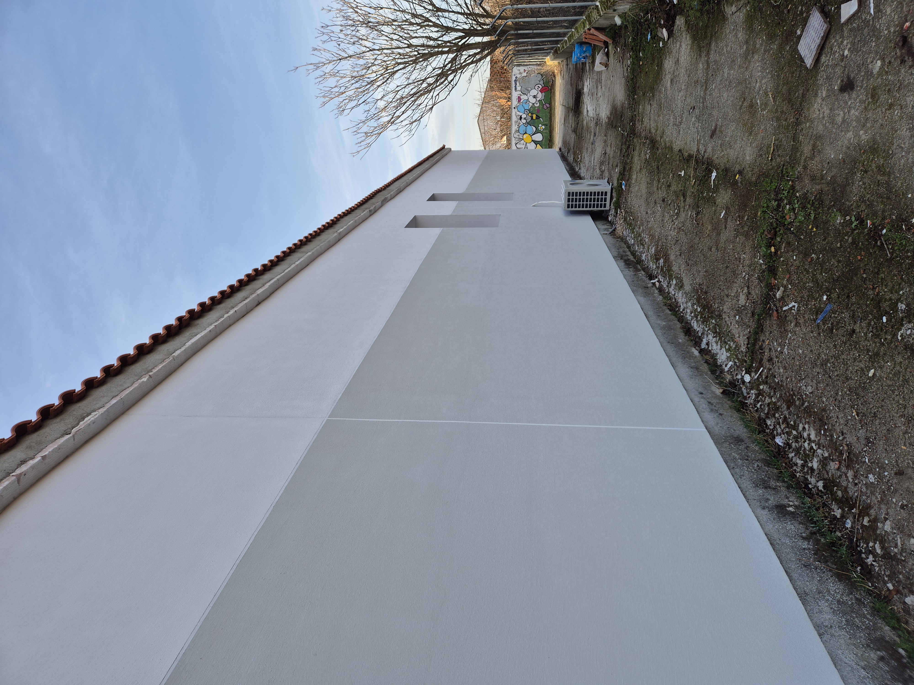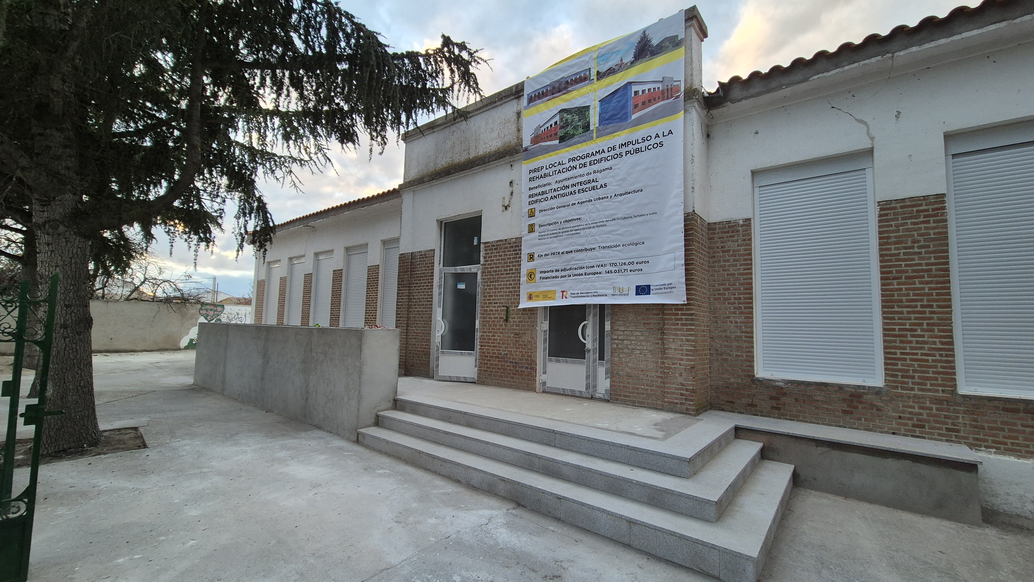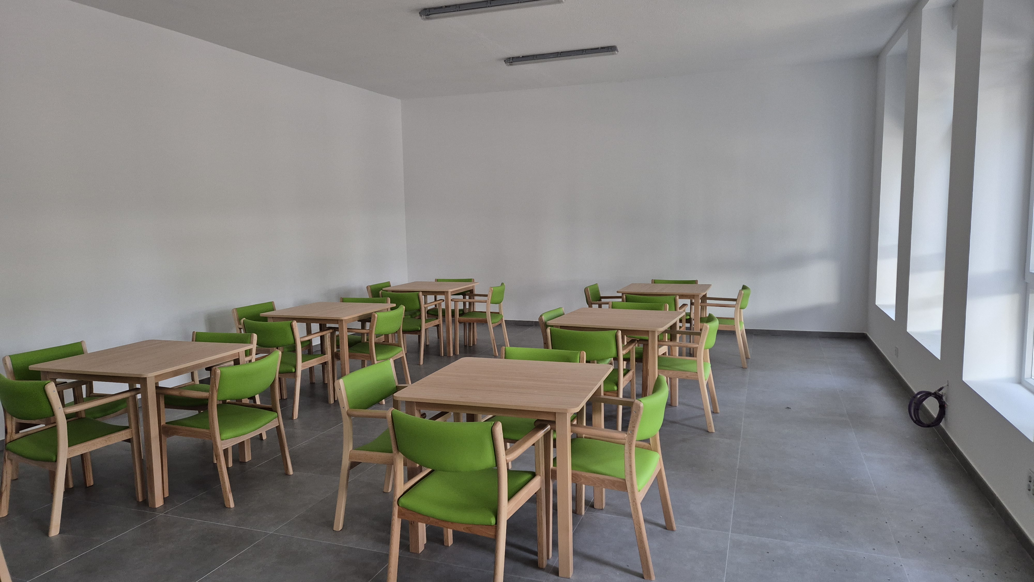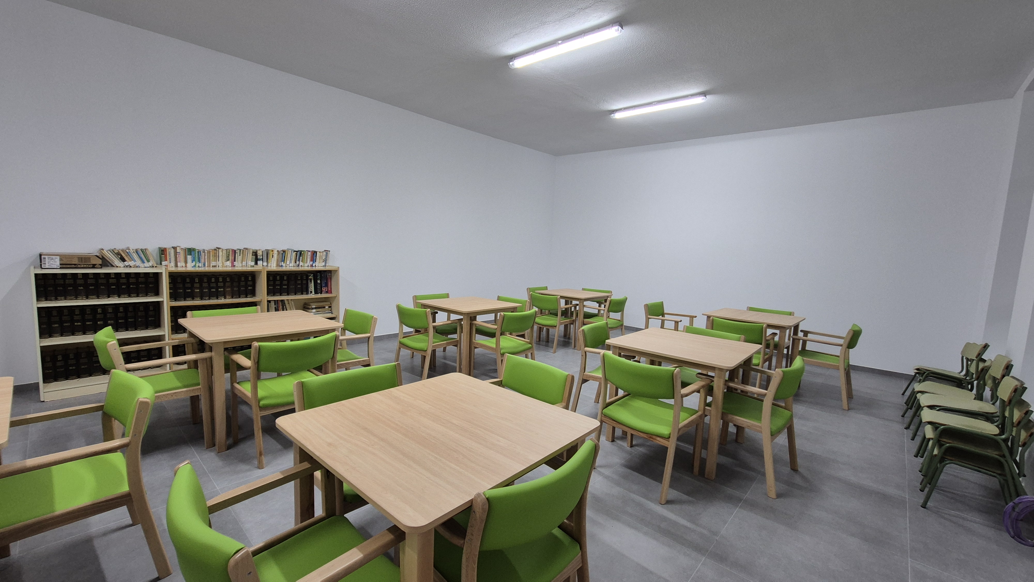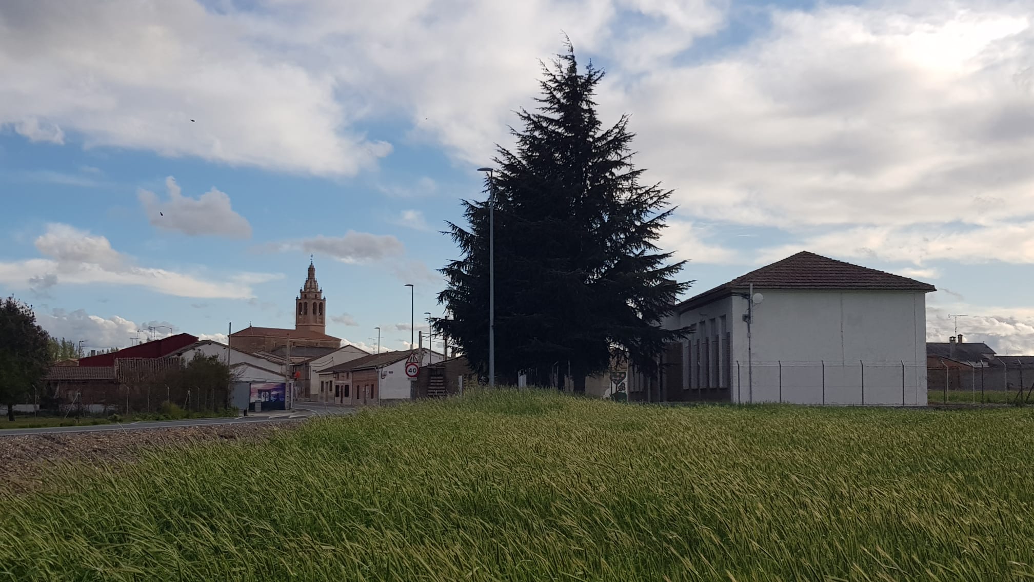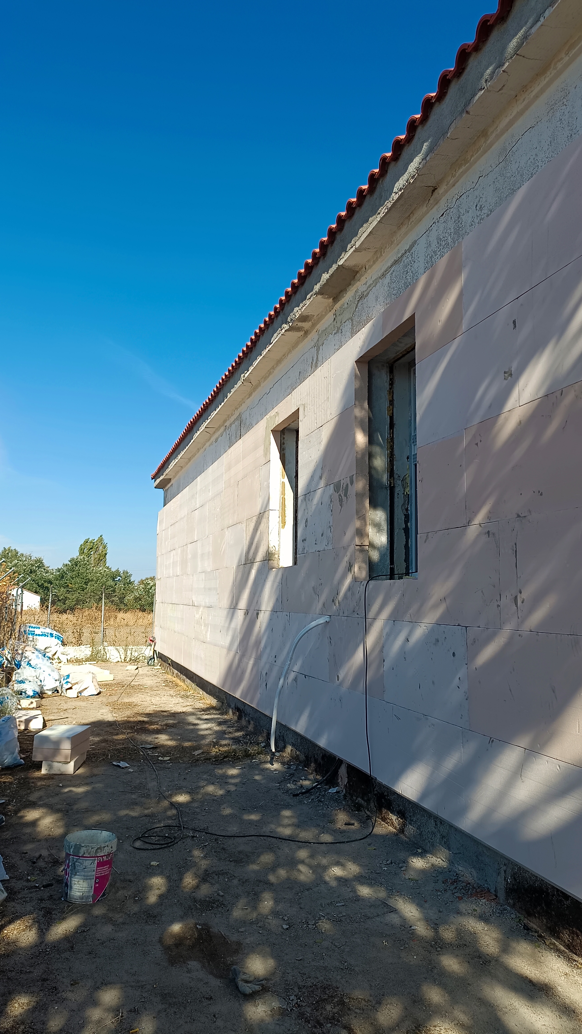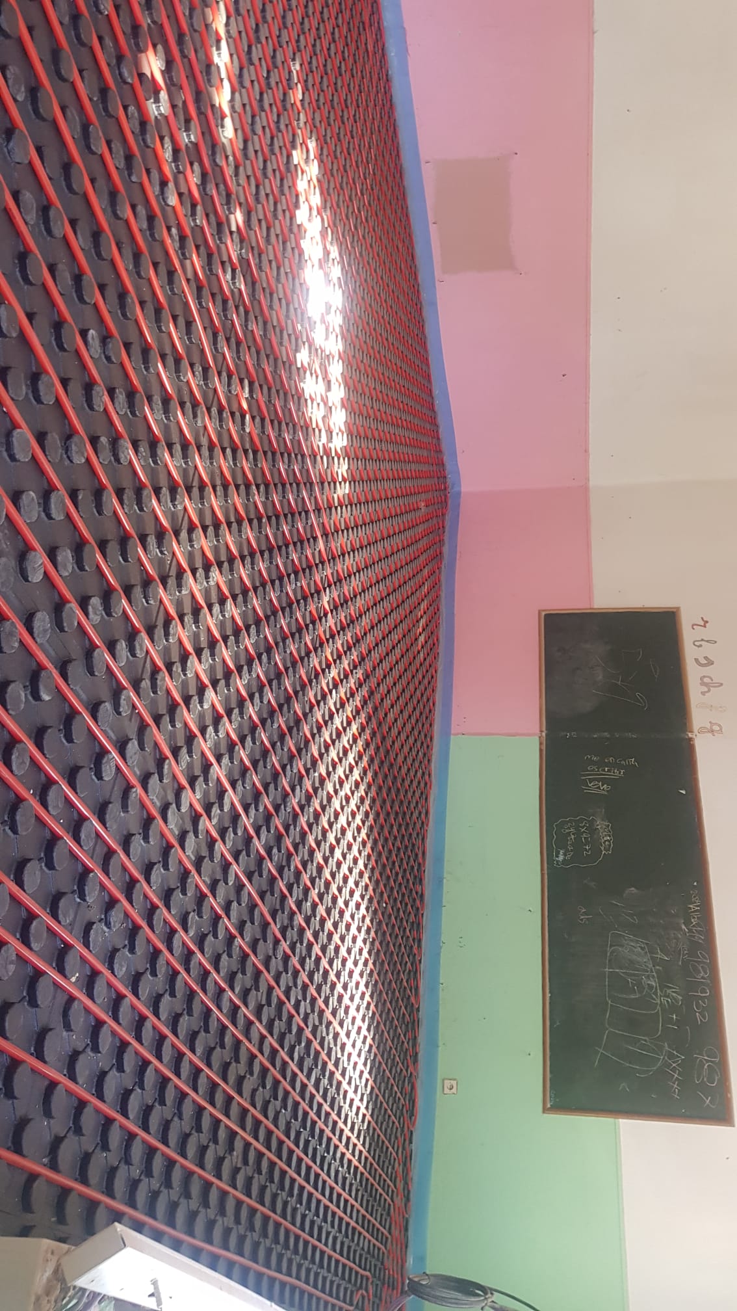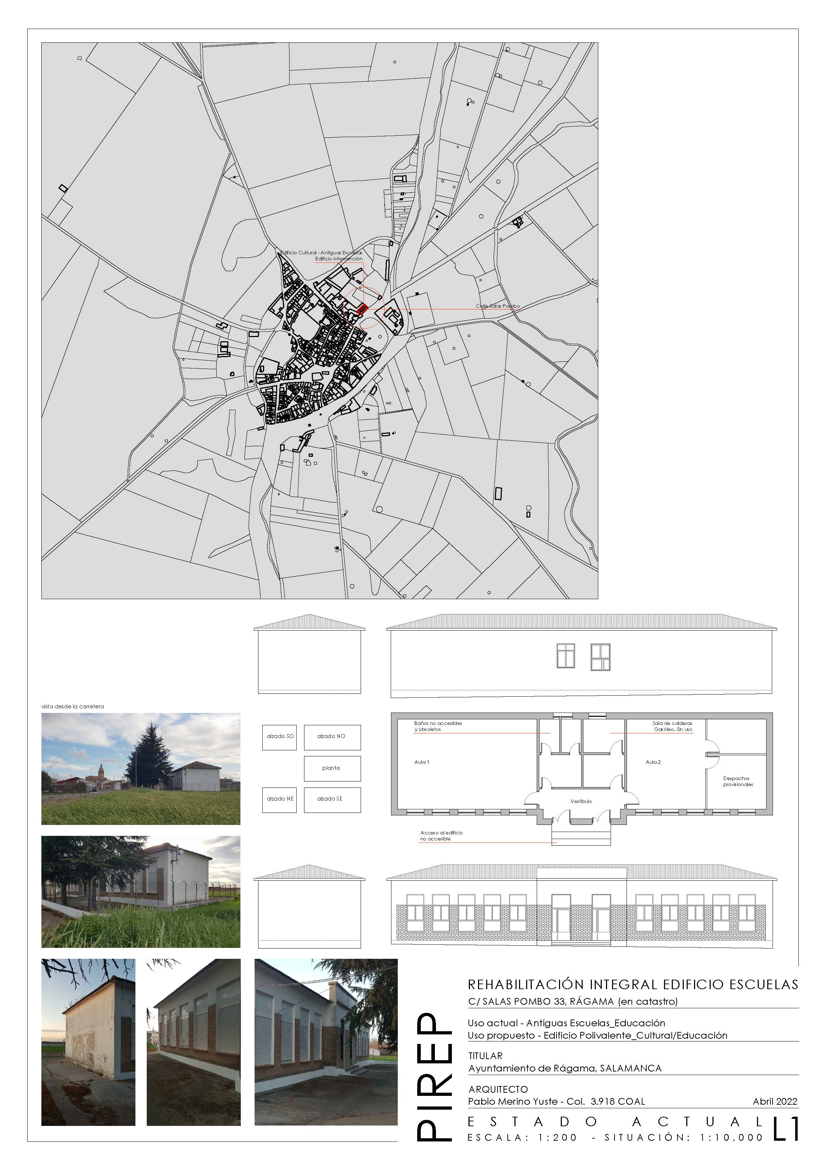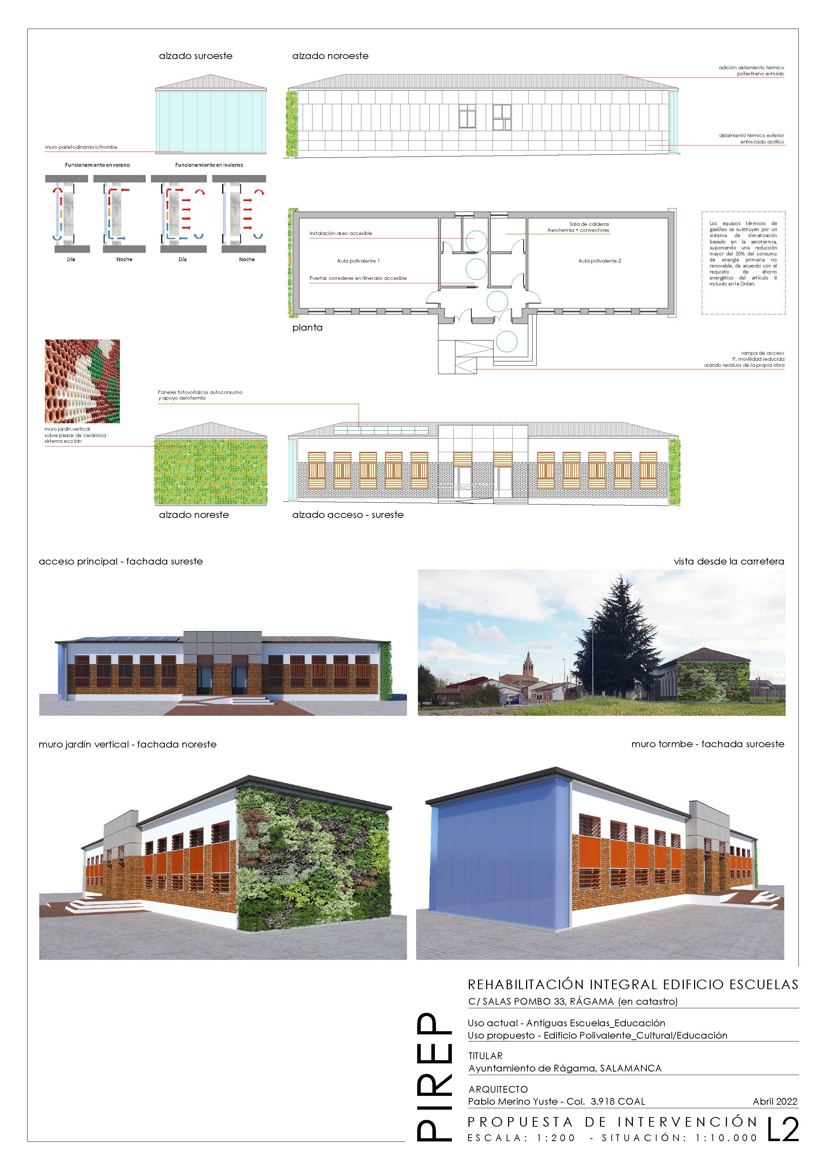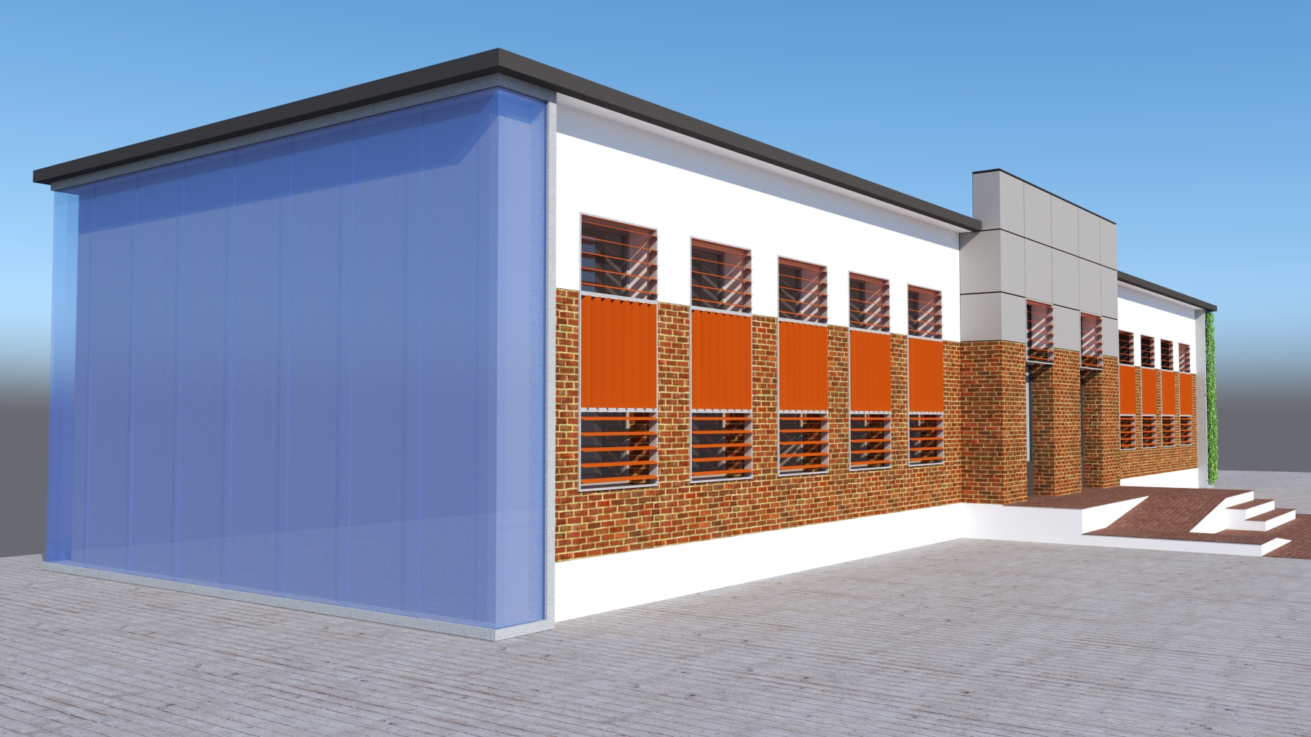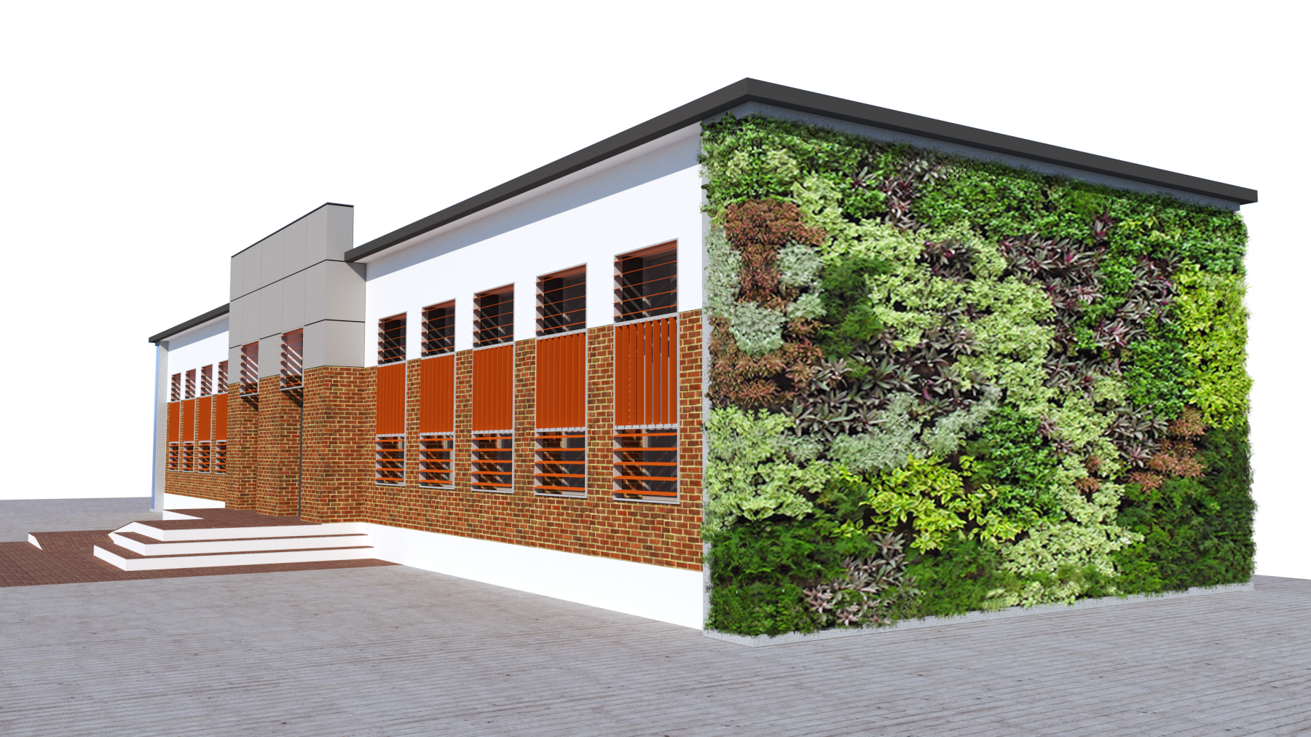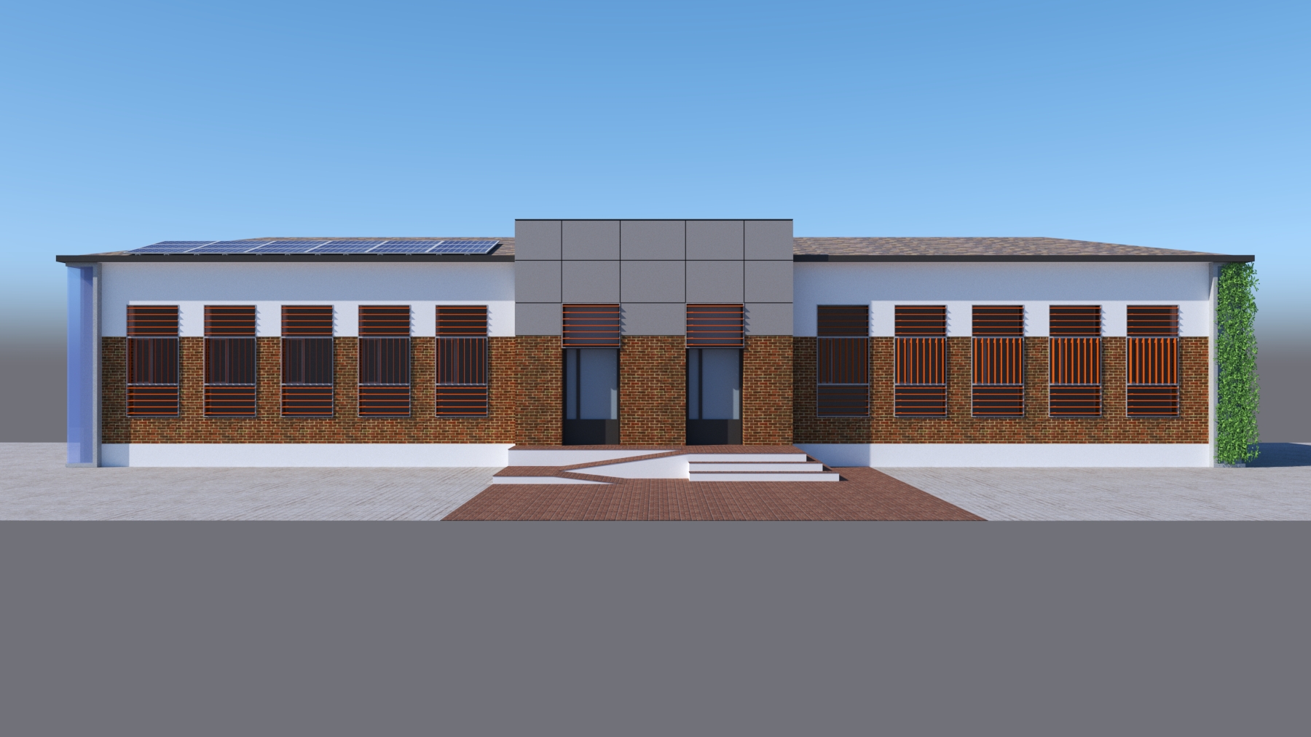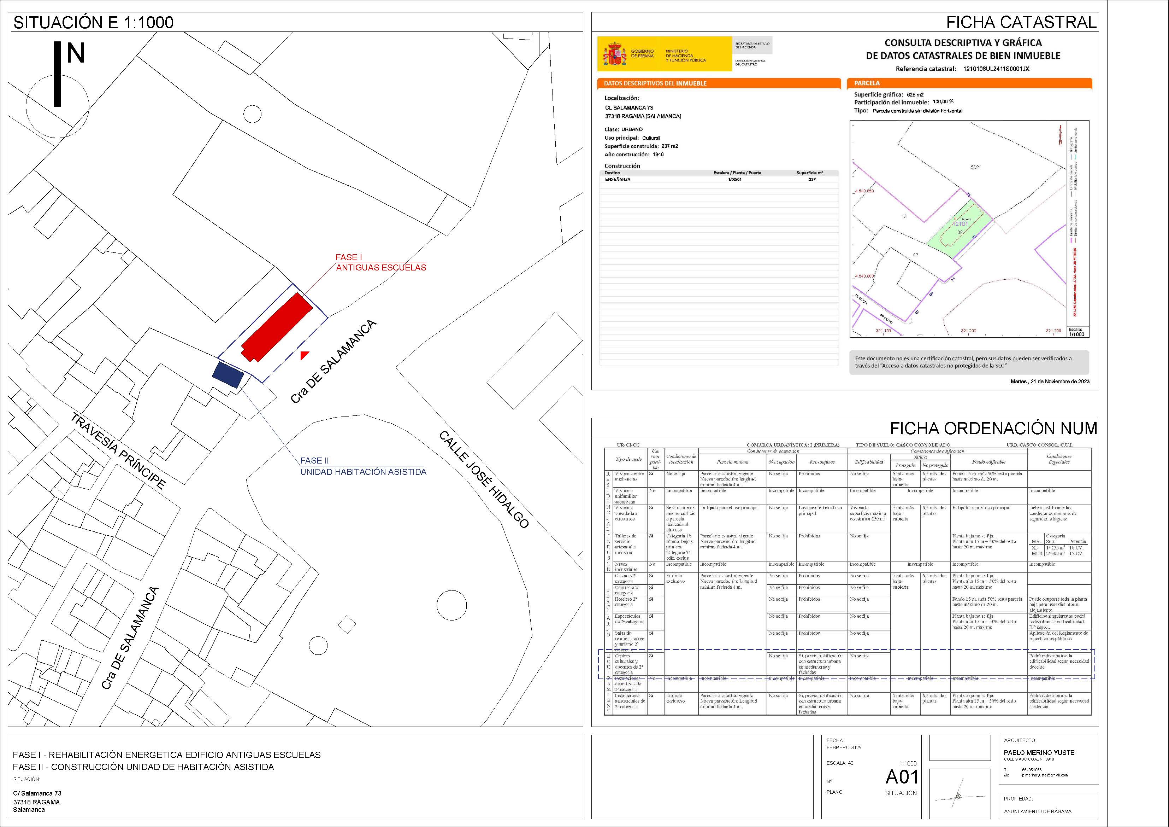Renew to grow in care
Renew to grow in care, Reconversion of the old schools into a care center for the elderly integrated
The project converts the old unused schools into a social center for the elderly population, where they can spend the day accompanied, have meals and activities in direct relationship with the rest of the population. All this in a building with almost zero consumption, which takes advantage of its orientation and location with exemplary and passive systems. In a second phase, a future building is planned for overnight stays of the same type of population.
Spain
Calle Salamanca 73, Rágama, Salamanca
Prototype level
Yes
Yes
Yes
Yes
Next Generation
No
37265: Rágama (ES)
The project transforms the building of the old schools, until now abandoned and deteriorating, into a facility to provide a new service to the elderly population, who currently must leave the territory in which they have lived all their lives to enter centers in other locations, as they cannot be attended to. With the new center, older people who can take care of themselves will be able to prolong their lives in their own homes, with their lifelong neighbors, by providing them with the necessary services and help in this center. In a second phase, the aim is to promote the rehabilitation and expansion of the housing on the adjacent plot to enable a sheltered house so that those who cannot sleep alone can cohabit there, prolonging their life in society much longer.
All this in a context of reuse and rehabilitation with exemplary systems, taking advantage of the orientation and possibilities of existing buildings, for example with the installation of a trombe wall for solar collection in the south or the installation of a plant wall to take advantage of thermal inertia to the north, and applying the latest renewable technology: photovoltaic and aerothermal.
The spaces are intended to be multipurpose and adaptable to the different uses and demands of the population, which has been involved from the beginning, since this idea is based on a survey carried out on the entire population of the town.
The rehabilitation part of the old schools is already underway thanks to the Next Generation funds, while the housing part will be carried out in a second phase after a competition of ideas.
All this in a context of reuse and rehabilitation with exemplary systems, taking advantage of the orientation and possibilities of existing buildings, for example with the installation of a trombe wall for solar collection in the south or the installation of a plant wall to take advantage of thermal inertia to the north, and applying the latest renewable technology: photovoltaic and aerothermal.
The spaces are intended to be multipurpose and adaptable to the different uses and demands of the population, which has been involved from the beginning, since this idea is based on a survey carried out on the entire population of the town.
The rehabilitation part of the old schools is already underway thanks to the Next Generation funds, while the housing part will be carried out in a second phase after a competition of ideas.
Reuse
Sustainable
Cares
Exemplary
Versatility
The initiative includes the latest technologies in air conditioning and solar use, such as aerothermal energy supported by photovoltaic energy, but also includes passive systems not known among the population that can be very exemplary.
On the one hand, a trombe wall or greenhouse, which takes advantage of the sunlight on the south wall to heat the renewal air inside, one of the largest heat losses in the building.
On the opposite side, the north wall, increases its inertia and is protected from the cold winter winds by protecting the land from a garden wall, which in turn uses rainwater in tanks for irrigation.
The second phase aims to follow the same criteria.
On the one hand, a trombe wall or greenhouse, which takes advantage of the sunlight on the south wall to heat the renewal air inside, one of the largest heat losses in the building.
On the opposite side, the north wall, increases its inertia and is protected from the cold winter winds by protecting the land from a garden wall, which in turn uses rainwater in tanks for irrigation.
The second phase aims to follow the same criteria.
The intervention proposes a simple and clean aesthetic, which preserves the exposed brick facing as an identity and connection with the territory, and leaving clean lines on the rest of the facings.
The unique elements such as the passive greenhouse and the plant wall give a unique character of dignity and personality to the building, in a combination of utility and aesthetics instead of pure ornament.
The unique elements such as the passive greenhouse and the plant wall give a unique character of dignity and personality to the building, in a combination of utility and aesthetics instead of pure ornament.
Physically, the building has been designed to be fully accessible, as will be required with the second phase, also sensorially, but beyond the simple standard elements, the routes and relationship with the environment have been thought in that sense. In addition, the aim is to improve the relationship with the urban environment, communication with the park located just across the street and with the rest of the population, since one of the main objectives is for users and residents to feel included in society with their neighbors and maintain that relationship.
The idea began in 2021 with a consultation with the entire population about the service they would require to improve and prolong their life in the municipality, from which the model that is intended to be provided was reached: a combination of a daytime service center: meals, accompaniment, activities, with a second phase of shared and supervised housing so as not to sleep alone.
The entire intervention is aimed at maintaining a life as active and positive as possible, interacting with other neighbors instead of exploring centers outside their population and acquaintances.
Physically, the building is fully accessible and open to encourage interaction between people.
The entire intervention is aimed at maintaining a life as active and positive as possible, interacting with other neighbors instead of exploring centers outside their population and acquaintances.
Physically, the building is fully accessible and open to encourage interaction between people.
The initiative came from the municipal government, which saw the perfect opportunity in the PIREP program convened by the Ministry of Housing and Urban Agenda of the Spanish government for the energy rehabilitation of old buildings. On the other hand, previous work has been carried out thanks to provincial funds, with which it is also intended to intervene in the second phase through the Biennial Plan 2026-2027 of the Provincial Council of Salamanca
In particular, in the design, directed by architect Pablo Merino, municipal representatives have been involved in the transfer of the population's objectives based on the initial survey. Renewable energy professionals have been involved and experimental but viable ideas for inclusion or not have been shared in a think tank. Finally, professionals in the construction of the territory have been involved, granting the systems adapted to the territory.
A commitment has been made to passive and not so easily verifiable systems, from an intervention that aims to be exemplary like this one, such as the control of shading, solar use or the thermal inertia of earth walls, to make the population see that they are not going to experiment with these systems in their projects if they do not first see in an initiative of these characteristics that they work.
In addition to relying on the latest technologies such as aerothermal energy or high-efficiency carpentry, air conditioning and enclosures respectively.
In addition to relying on the latest technologies such as aerothermal energy or high-efficiency carpentry, air conditioning and enclosures respectively.
Permanent dialogue between agents. Dialogue with technicians and professionals, both in the most technical subjects and with traditional professionals who know the territory and its traditional systems
The entire project revolves around exemplarity, from the beginning with the methodology of first consulting the requested services so as not to generate underused infrastructure, such as the systems themselves proposed by professionals for energy use so that they can be taken as an example. They are systems that a priori no one would experience at home, which is why it must be a function of the administrations, to set an example for the best use of our resources.
Firstly, the building itself proposes a system with a very low energy impact and with full use of the environment and its resources.
Secondly, a challenge for the coming years is providing dignified care for our elderly, so that they can continue living in society and coexisting with their neighbors and acquaintances for as long as possible.
Finally, bringing this care closer to rural areas with the generation of employment and fixation of the population in care.
Secondly, a challenge for the coming years is providing dignified care for our elderly, so that they can continue living in society and coexisting with their neighbors and acquaintances for as long as possible.
Finally, bringing this care closer to rural areas with the generation of employment and fixation of the population in care.
Firstly, the energy rehabilitation of the building has been launched thanks to the PIREP program that conforms to the objectives and values of the NBE. Secondly, it is being equipped through funds against depopulation from the Ministry for the Demographic Challenge of the Spanish Government.
The second phase (sheltered shared housing) will then be launched through an ideas competition with the NBE criteria, just as was done with the first, and will be carried out through provincial investment programs and rural development agents, all of them aligned with the objectives of the New European Bauhaus.
The second phase (sheltered shared housing) will then be launched through an ideas competition with the NBE criteria, just as was done with the first, and will be carried out through provincial investment programs and rural development agents, all of them aligned with the objectives of the New European Bauhaus.

