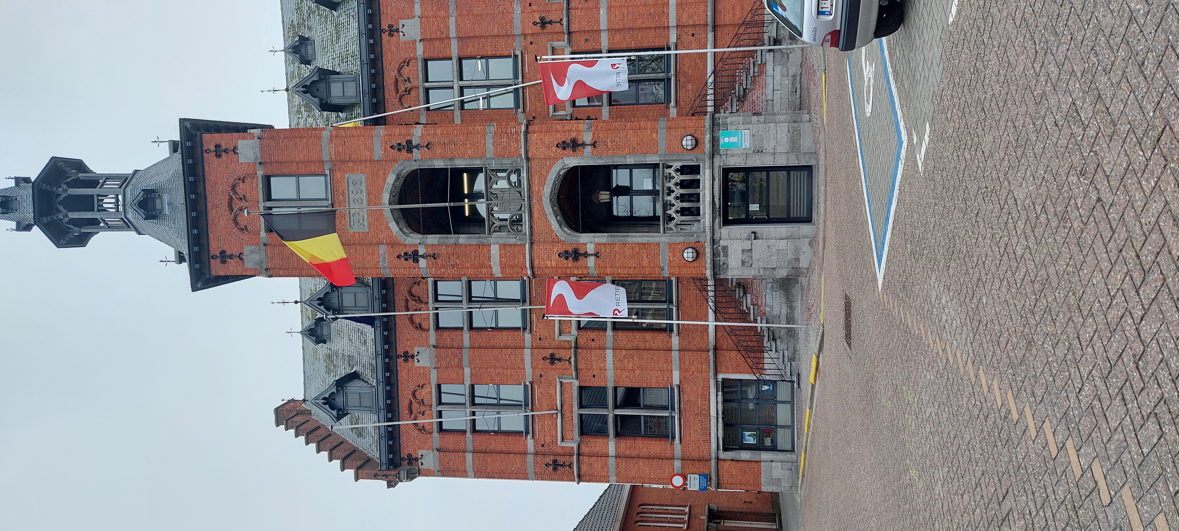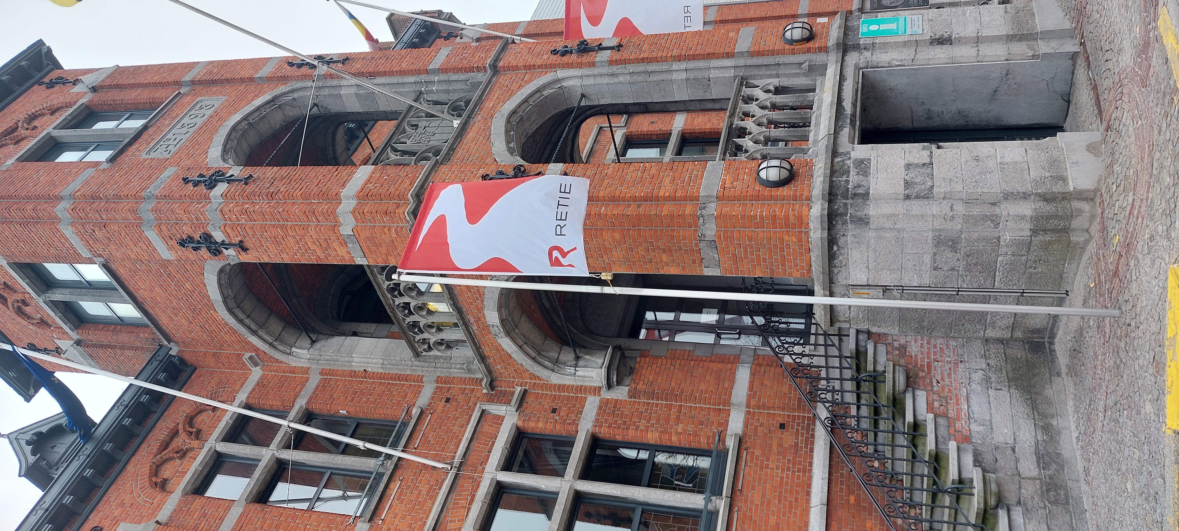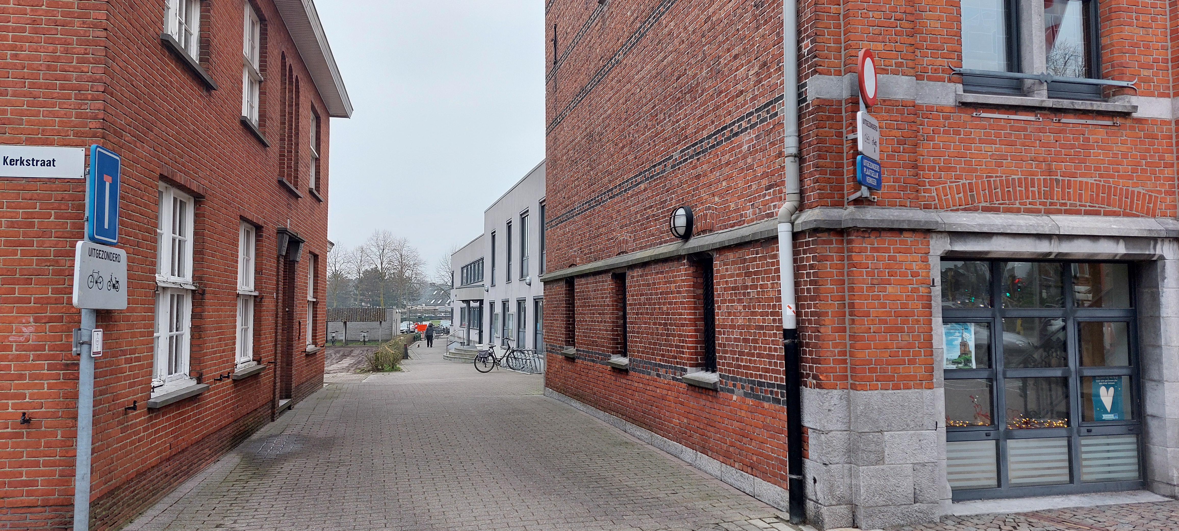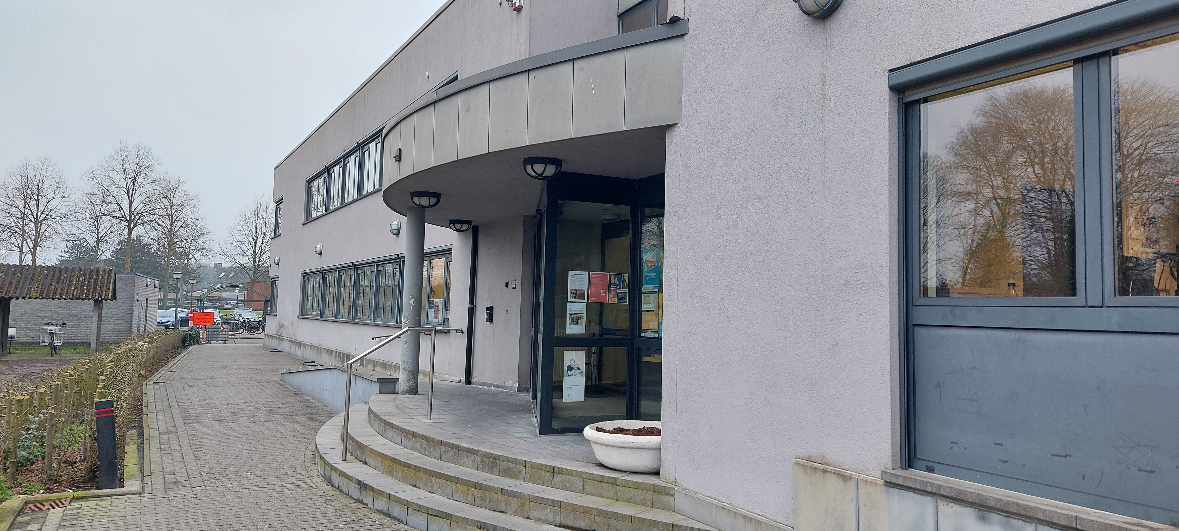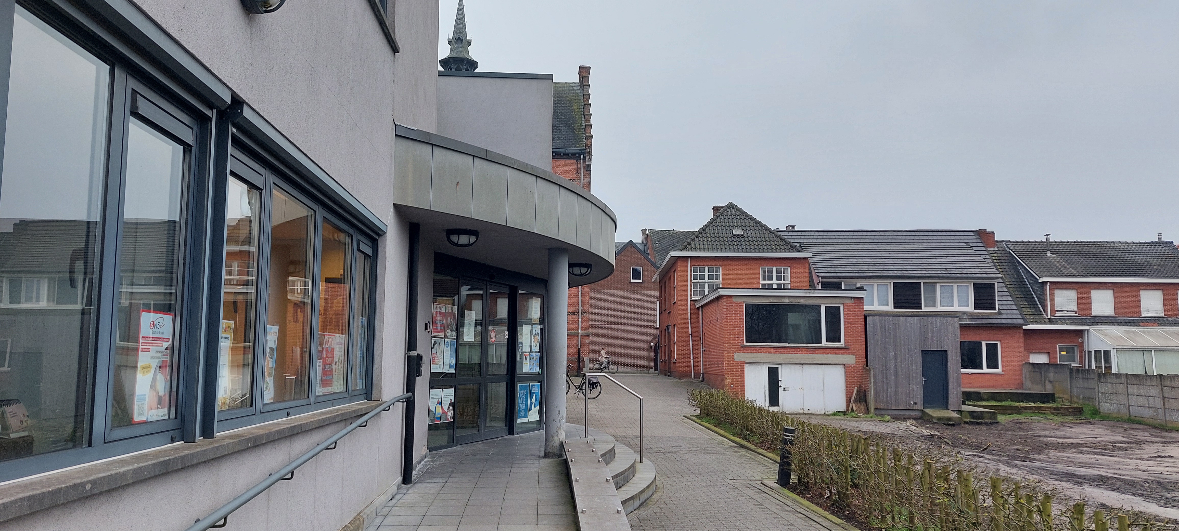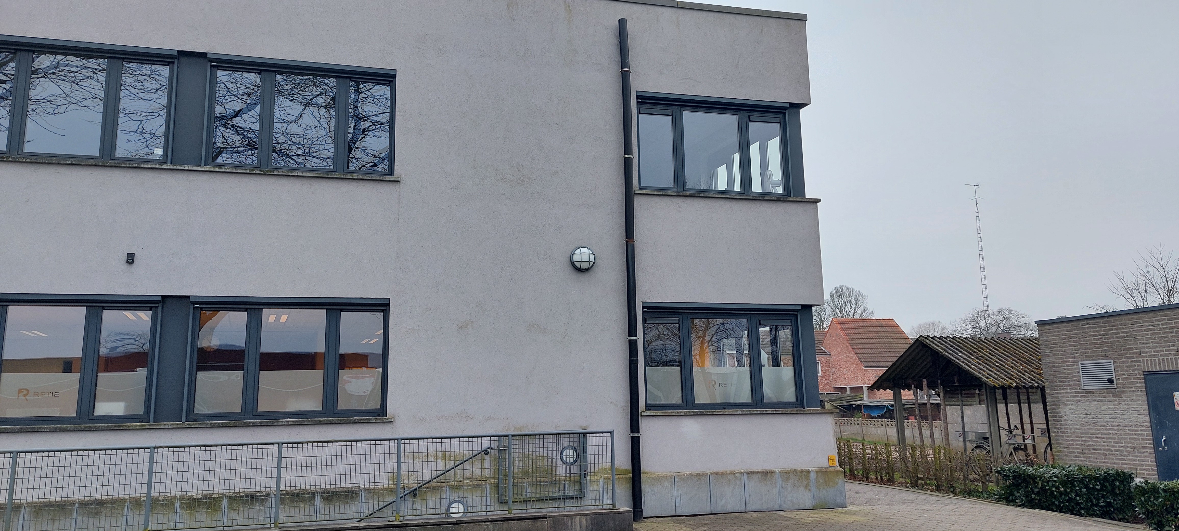New circular town hall for Retie
New circular and multifunctional town hall for Retie, in interaction with surroundings
Retie is a small village in the north of Belgium. The following years we will build a new circular town hall on the place of the old one, where different local services will be combined in one building: social and administrative services, library, police,... Moreover, the new town hall will function as a third place, a place where people can meet each other, co-work, upgrade their digital skills,...The town hall will be on both sides connected by lively biodivers outdoor meeting spaces.
Belgium
Markt 1, 2470 Retie
Early initiative
Yes
Yes
Yes
No
No
13036: Retie (BE)
Retie is a small rural village in the north of Belgium of approximately 12.000 inhabitants. The following years we want to built one administrative center uniting all governmental services in one place, including social services, library and the local police station. The aim is to improve and centralize our service provision. A second aim is to stimulate social cohesion. The new town hall is situated in between 2 outdoor meeting areas, the park and the village square, which both will be greened in the upcoming years. The town hall will function as a connected indoor meeting place or third place. Specifically for the ageing population a local service centre will be incorporated. Also space for e-inclusion initiatives will be available. We will set an example to the local population by using (waste) materials from local industry and local farmers in the building proces. This will also create a local support base.
In 2024 we did a participatory service design thinking process with an external consultant, in which local staff, the police and civilians were involved in workshops, surveys, in depth interviews....
Currently we are involved in a process with the centre for sustainable building Kamp C concerning the principles of circularity. To appoint an architect we are involved in a procedure with 'Vlaamse Bouwmeester'.
In 2024 we did a participatory service design thinking process with an external consultant, in which local staff, the police and civilians were involved in workshops, surveys, in depth interviews....
Currently we are involved in a process with the centre for sustainable building Kamp C concerning the principles of circularity. To appoint an architect we are involved in a procedure with 'Vlaamse Bouwmeester'.
circularity
third place
administrative centre as one-stop-shop
involving local elements in construction
connection with outdoor green meeting spaces
The project is part of an advisory procedure by Kamp C, the centre for sustainable building of the province of Antwerp. In this project we get advise from experts concerning circular building. We want our new town hall to be exemplary for circular building. We will include principles of modular building, so that new functions can easily be added and the construction phase will be shortened. Also for the internal structure we will built flexible, so that meeting rooms, back-office spaces and others can easily be switched. We also want to set an example in using local (waste) materials. We want to stimulate local farmers to cultivate materials like elephant grass on wet grounds, of which there will be more due to climate change. Elephant grass can be used as an isolation material. Using material from local farmers will give the town hall a local sustainable character. The are also some steel manufacturers in Retie, of which we can maybe use waste materials. To set the ambitions concering circularity, we will use elements of the Gro-tool, a specific tool for circular building projects of the Flemish government. We will also try to re-use as much of the existing building as feasible (the protected front, and the basement). Included in the larger project is the greening of the park environment, increasing local biodiversity.
- we want to set a local example in circular building
- we want to set an example in using local building materials from agriculture or waste material from local industry
- we want to create an extra economic opportunity for local farmers
- we want to create a pleasant third place, where local people can meet one another, co-work, enjoy local services
- we want to make an aesthetic (green) connection between the village square and the park: green elements need to be incorporated in the design of the building
- by separating the front- and back-office, and receiving people in one central location, we will improve our services. The connection with the library will attract more people, so that we can help people more proactively.
- we want to set an example in using local building materials from agriculture or waste material from local industry
- we want to create an extra economic opportunity for local farmers
- we want to create a pleasant third place, where local people can meet one another, co-work, enjoy local services
- we want to make an aesthetic (green) connection between the village square and the park: green elements need to be incorporated in the design of the building
- by separating the front- and back-office, and receiving people in one central location, we will improve our services. The connection with the library will attract more people, so that we can help people more proactively.
- we want to cluster all local services in one place, so that there is no difference between people using social services or other local services. The police will get a separate space with a separate entrance, because this could frighten people.
- we will incorporate our e-inclusion services in the new administrative centre with room for digital classes, computers, digital aid
- self service desks will help people who need help in other languages than dutch, english or french
- we will make sure the building is accesible for disabeld people
- there will be room for studying students
- for the ageing population we will provice a local service centre where older people can meet one another
- we will incorporate our e-inclusion services in the new administrative centre with room for digital classes, computers, digital aid
- self service desks will help people who need help in other languages than dutch, english or french
- we will make sure the building is accesible for disabeld people
- there will be room for studying students
- for the ageing population we will provice a local service centre where older people can meet one another
- local people were involved in the realisation of the first concept by the service design company: they were interviewed when visiting the current administrative and social centre. When the first concepts where defined, there was a questionnaire via facebook.
- local civil servants were involved in the realisation of the first concept by the service design company in several workshops, in which everybody could participate. In several phases we communicated in general information sessions the results. The study resulted also in several quick wins, which we are currently testing to make a smooth transition to the new way of working.
- in the next phase we want to involve farmers, to stimulate them to cultivate building materials, and also local industry, to deliver waste materials
- we will organise several information sessions for the local public during the building process.
- local civil servants were involved in the realisation of the first concept by the service design company in several workshops, in which everybody could participate. In several phases we communicated in general information sessions the results. The study resulted also in several quick wins, which we are currently testing to make a smooth transition to the new way of working.
- in the next phase we want to involve farmers, to stimulate them to cultivate building materials, and also local industry, to deliver waste materials
- we will organise several information sessions for the local public during the building process.
- at the regional level we involve the centre for sustainable building of the province of Antwerp, Kamp C
- Vlaamse Bouwmeester, a Flemish governmental organisation supporting local authorities supports in the building proces
- Vlaamse Bouwmeester, a Flemish governmental organisation supporting local authorities supports in the building proces
- service design thinking experts interacting with local administration, generating more local knowledge on participatory techniques and design in general
- experts on circular building interacting with local administration, creating incentives to use circular techniques also in other building projects
- experts on architecture interacting with local administration, creating more knowledge on good architecture within administration
- experts on circular building interacting with local administration, creating incentives to use circular techniques also in other building projects
- experts on architecture interacting with local administration, creating more knowledge on good architecture within administration
- the combination of all administrative services in a one-stop-shop combination is unique, certainly including the local library
- an administrative centre as a connecting third place in between 2 outside green meeting spaces
- the concepts of circular building and the example setting in this field
- an administrative centre as a connecting third place in between 2 outside green meeting spaces
- the concepts of circular building and the example setting in this field
- circular building
- service design thinking
- service design thinking
- concepts of circulair building: advantages for administrative buildings: flexibility, faster building, local connection using waste or agricultural materials
- administrative centre as connecting element between 2 green areas
- administrative centre with integration library as third place: in Belgium there are almost no examples of this kind of third places
- administrative centre as connecting element between 2 green areas
- administrative centre with integration library as third place: in Belgium there are almost no examples of this kind of third places
- climate change: creating opportunities for local farmers to cultivate crops, adapted to wetter soils - circular building, so that the building has a lower climate impact
- social cohesion: creation of a third place, where different people can meet one another, information of local organisations can be shared with various groups of people, different kinds of activities can taken place (classes, meetings, ...)
- social cohesion: creation of a third place, where different people can meet one another, information of local organisations can be shared with various groups of people, different kinds of activities can taken place (classes, meetings, ...)
- In 2025 we will appoint an architect, together with Vlaamse Bouwmeester. The project definition includes the demand for inclusion of principles of circularity.
- In 2026 we will appoint a contractor to start the building process. The budget is determined, but needs to be included in the budget of the municipality. In 2024 we had local elections: all local governments determine in 2025 their planning and budget for the upcoming 6 years.
- In 2026 we will appoint a contractor to start the building process. The budget is determined, but needs to be included in the budget of the municipality. In 2024 we had local elections: all local governments determine in 2025 their planning and budget for the upcoming 6 years.

