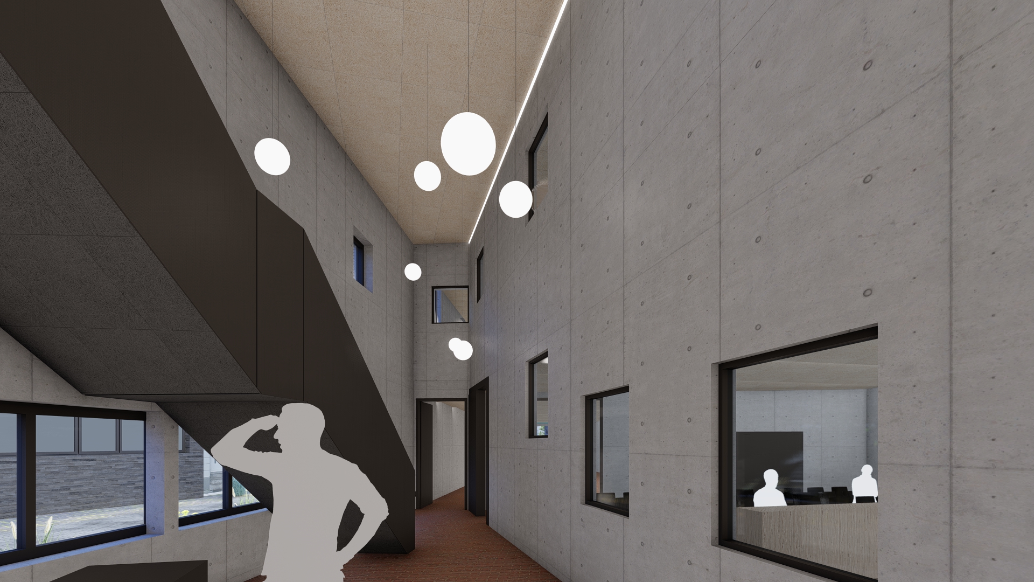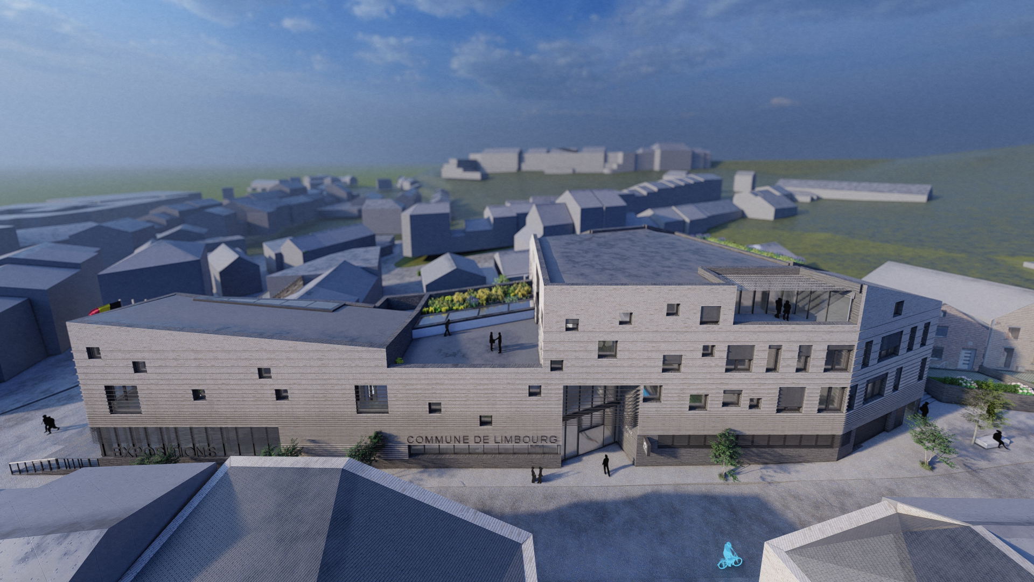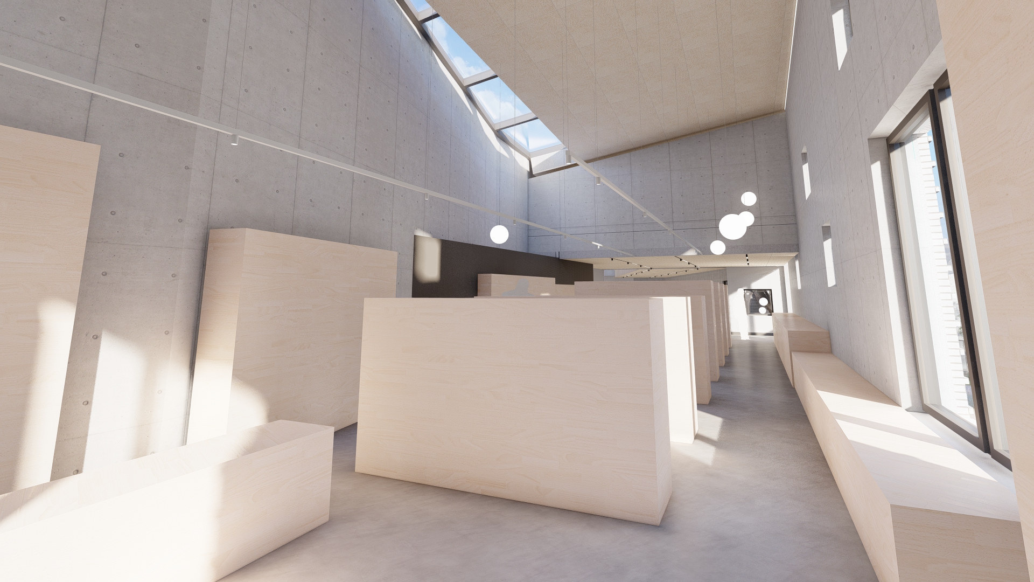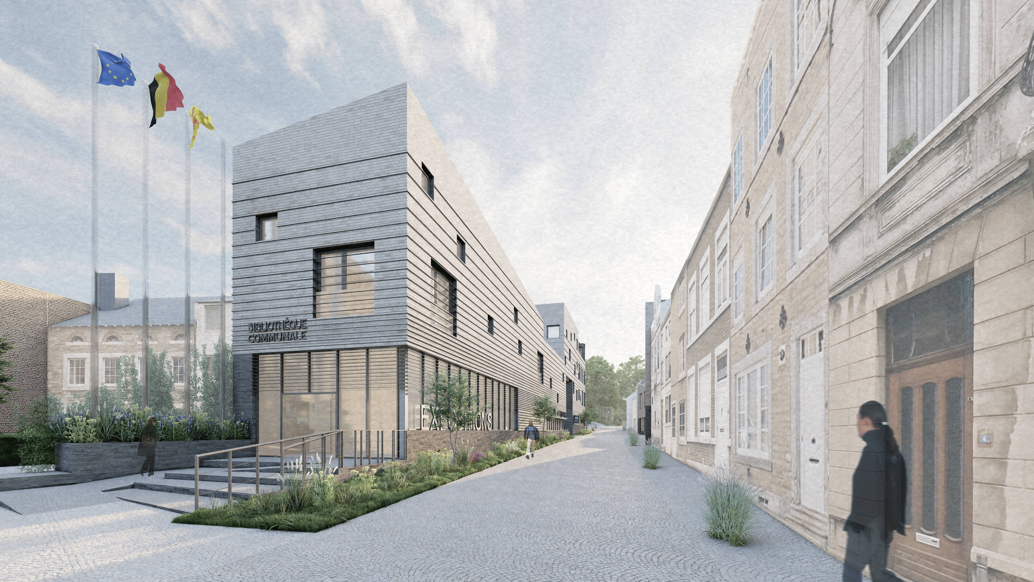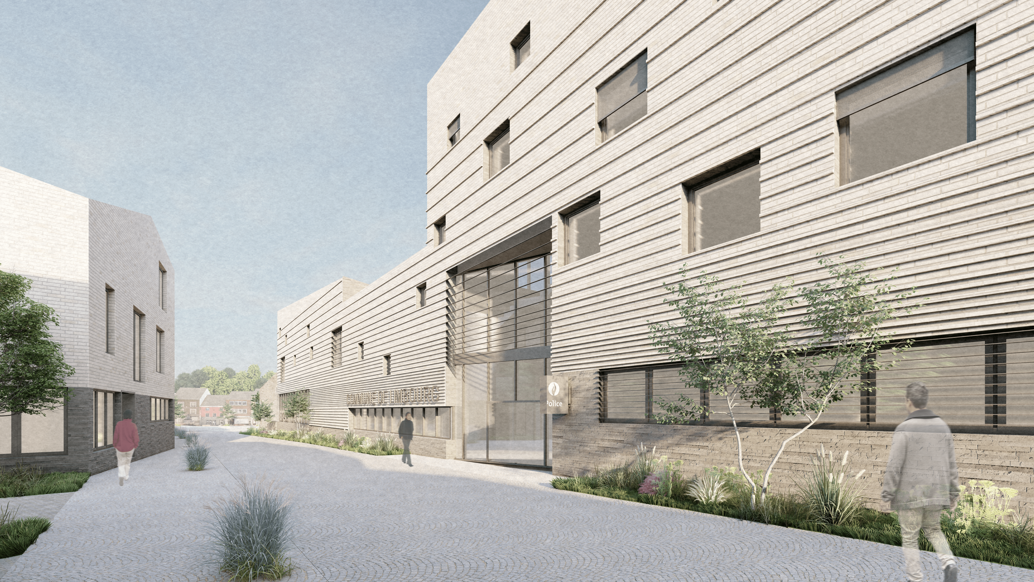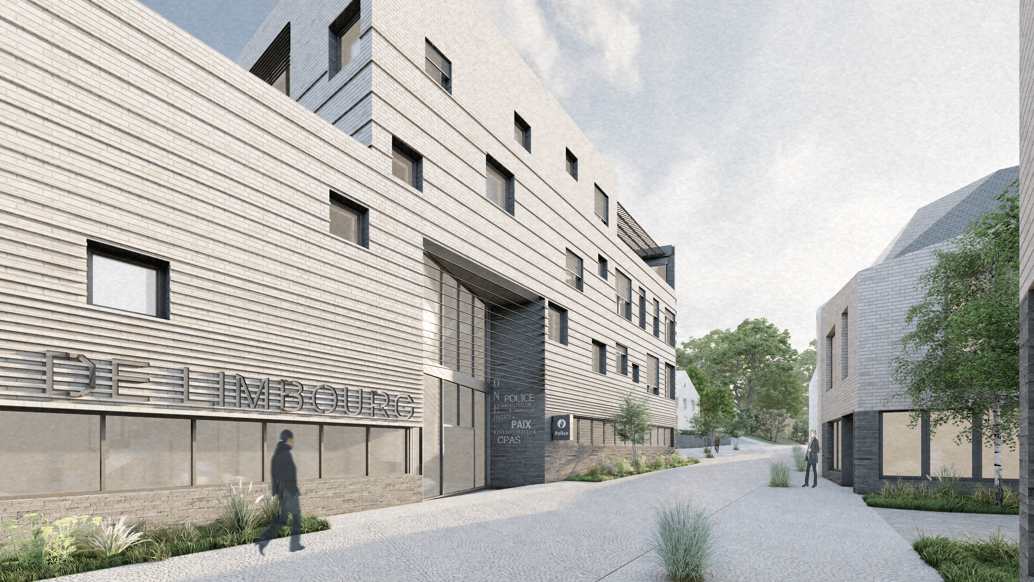Construction of administrative hub
Construction of an energy-efficient public building to improve services, comfort, and community acce
Construction of a high-energy-performance public building to consolidate several services currently spread across outdated and inefficient facilities. This project aims to improve energy efficiency, user comfort, and accessibility. Designed to be exemplary and attractive, this new space will become a meeting point for the local community.
Belgium
Rue de la Foulerie
4830 Limbourg
Belgium
4830 Limbourg
Belgium
Early initiative
Yes
Yes
Yes
Yes
NextGenerationEU (NGEU) 2021
No
63046: Limbourg (BE)
The project for the construction of the Limbourg Administrative Hub in the urban center aims to centralize several administrative entities into a single new building. Currently, the Public Centre for Social Action, the police, the justice of the peace, the Office of Birth and Childhood, the municipal administration, and the library are scattered across the city in outdated buildings that are poorly adapted, with low energy performance and heavy reliance on fossil fuels.
The administrative hub will be frequented by the public and will serve as a meeting place for citizens, hosting events such as weddings, town council meetings, and offering access to the library. This consolidation will enhance synergy between the public entities.
The city of Limbourg has joined the Covenant of Mayors, and this consolidation action is part of key measures in the Sustainable Energy and Climate Action Plan (SECAP) to demonstrate its commitment to reducing 55% of greenhouse gas emissions from its heritage buildings.
A particular focus has been placed on ensuring the building is as sustainable as possible. The new building will exceed current Belgian standards in terms of energy performance (NZEB/QZEN). A nearly zero-energy building has a well-insulated and airtight envelope, efficient systems, and a minimal amount of energy required for heating and hot water, which will mainly be generated from photovoltaic panels. In terms of circularity, the materials are selected using the TOTEM tool, which evaluates their environmental impact for guiding choice.
The building will also incorporate nature-based solutions. It will feature a green roof and surrounding plantings to combat urban heat islands and promote biodiversity. This way, the building will be functional, aesthetic, and ecological.
The administrative hub will be frequented by the public and will serve as a meeting place for citizens, hosting events such as weddings, town council meetings, and offering access to the library. This consolidation will enhance synergy between the public entities.
The city of Limbourg has joined the Covenant of Mayors, and this consolidation action is part of key measures in the Sustainable Energy and Climate Action Plan (SECAP) to demonstrate its commitment to reducing 55% of greenhouse gas emissions from its heritage buildings.
A particular focus has been placed on ensuring the building is as sustainable as possible. The new building will exceed current Belgian standards in terms of energy performance (NZEB/QZEN). A nearly zero-energy building has a well-insulated and airtight envelope, efficient systems, and a minimal amount of energy required for heating and hot water, which will mainly be generated from photovoltaic panels. In terms of circularity, the materials are selected using the TOTEM tool, which evaluates their environmental impact for guiding choice.
The building will also incorporate nature-based solutions. It will feature a green roof and surrounding plantings to combat urban heat islands and promote biodiversity. This way, the building will be functional, aesthetic, and ecological.
Sustainability
Energy effeciency
Community engagement
Circular economy
Biodiversity
The key objectives of the Limbourg Administrative Hub in terms of sustainability are focused on energy efficiency, resource conservation, and environmental integration. The building is designed to exceed current energy performance standards by adhering to NZEB (Nearly Zero Energy Building) standards. This will be achieved through a well-insulated, airtight building envelope, high-performance systems, and the use of solar photovoltaic panels to supply a significant portion of the energy required for heating and hot water with the heat pump.
To further enhance sustainability, the project utilizes circular economy principles, selecting building materials based on their environmental impact using the TOTEM tool, which helps the choice of a low carbon footprint material and suitable for reuse or recycling. The integration of nature-based solutions, such as a green roof and urban vegetation, will contribute to reducing the urban heat island effect, promoting biodiversity, and improving air quality.
This initiative is exemplary because it not only addresses climate action through energy-saving technologies and green design but also sets a benchmark for municipal sustainability. By combining advanced energy solutions, environmentally responsible construction, and community-centered planning, the Limbourg Administrative Hub serves as a model for other municipalities to follow in achieving sustainable urban development.
To further enhance sustainability, the project utilizes circular economy principles, selecting building materials based on their environmental impact using the TOTEM tool, which helps the choice of a low carbon footprint material and suitable for reuse or recycling. The integration of nature-based solutions, such as a green roof and urban vegetation, will contribute to reducing the urban heat island effect, promoting biodiversity, and improving air quality.
This initiative is exemplary because it not only addresses climate action through energy-saving technologies and green design but also sets a benchmark for municipal sustainability. By combining advanced energy solutions, environmentally responsible construction, and community-centered planning, the Limbourg Administrative Hub serves as a model for other municipalities to follow in achieving sustainable urban development.
The Limbourg Administrative Hub is designed to be functional, aesthetically pleasing, and people-centered, creating a welcoming and inspiring space for citizens and public servants.
The architectural concept prioritizes natural light, open spaces, and high-quality materials to foster a sense of well-being. The use of sustainable materials enhances warmth and connection to nature.
This multifunctional space will host weddings, public meetings, and cultural events, strengthening community ties and making public services more accessible. The integration of the library enriches its role as a knowledge and cultural hub, encouraging interaction and civic engagement.
The project is a model for small municipalities, proving that public buildings can be both sustainable and beautiful. The inclusion of nature-based solutions, such as a green roof and planted surroundings, enhances the visual and environmental quality of the urban space.
The architectural concept prioritizes natural light, open spaces, and high-quality materials to foster a sense of well-being. The use of sustainable materials enhances warmth and connection to nature.
This multifunctional space will host weddings, public meetings, and cultural events, strengthening community ties and making public services more accessible. The integration of the library enriches its role as a knowledge and cultural hub, encouraging interaction and civic engagement.
The project is a model for small municipalities, proving that public buildings can be both sustainable and beautiful. The inclusion of nature-based solutions, such as a green roof and planted surroundings, enhances the visual and environmental quality of the urban space.
The Limbourg Administrative Hub is designed to be an inclusive and accessible space, ensuring that all citizens, regardless of age, mobility, or socio-economic background, can easily access public services and community activities.
The building follows universal design principles, exceeding legal accessibility requirements. It includes step-free entrances, elevators, and adapted facilities to ensure barrier-free access for people with reduced mobility.
By centralizing public services in one energy-efficient building, the city reduces operational costs, making services more affordable for the municipality and its citizens. The integrated library, social action center, and public meeting spaces ensure equal access to knowledge, administrative support, and civic engagement opportunities.
This initiative demonstrates that small municipalities can lead by example in creating inclusive, accessible, and community-driven public spaces. By prioritizing design for all, affordability, and participatory governance, the Limbourg Administrative Hub sets a new benchmark for inclusive urban development.
The building follows universal design principles, exceeding legal accessibility requirements. It includes step-free entrances, elevators, and adapted facilities to ensure barrier-free access for people with reduced mobility.
By centralizing public services in one energy-efficient building, the city reduces operational costs, making services more affordable for the municipality and its citizens. The integrated library, social action center, and public meeting spaces ensure equal access to knowledge, administrative support, and civic engagement opportunities.
This initiative demonstrates that small municipalities can lead by example in creating inclusive, accessible, and community-driven public spaces. By prioritizing design for all, affordability, and participatory governance, the Limbourg Administrative Hub sets a new benchmark for inclusive urban development.
Citizens and civil society have been actively involved in the Dolhain Administrative Hub project through the City of Limbourg's Territorial Planning and Mobility Committee (CCATM), which brings together both citizen representatives and political members. This committee has played a key role in ensuring the project aligns with the needs and interests of the local community.
Moreover, the project underwent a permit application process at the Walloon regional level, providing an additional platform for public consultation and feedback. At each stage of the project, the steps are reviewed and validated by the municipal council, ensuring transparency and allowing citizens to voice their opinions and concerns.
This involvement has significantly impacted the project by ensuring that the design and implementation meet the community's expectations, fostering a sense of ownership and participation. It has also contributed to the inclusivity of the project, ensuring that the building will be not only sustainable but also accessible and functional for all citizens. The feedback loops have ensured the project remains in line with the needs of the community, reinforcing the importance of collaborative governance in shaping public infrastructure.
Moreover, the project underwent a permit application process at the Walloon regional level, providing an additional platform for public consultation and feedback. At each stage of the project, the steps are reviewed and validated by the municipal council, ensuring transparency and allowing citizens to voice their opinions and concerns.
This involvement has significantly impacted the project by ensuring that the design and implementation meet the community's expectations, fostering a sense of ownership and participation. It has also contributed to the inclusivity of the project, ensuring that the building will be not only sustainable but also accessible and functional for all citizens. The feedback loops have ensured the project remains in line with the needs of the community, reinforcing the importance of collaborative governance in shaping public infrastructure.
The Limbourg Administrative Hub involved stakeholders at various levels to ensure a collaborative and integrated approach.
At the local level, the City of Limbourg established the Territorial Planning and Mobility Committee (CCATM), which includes citizen representatives and political members. This committee facilitated ongoing dialogue between the community and authorities, ensuring the project met local needs. The municipal council validated each project phase, ensuring that it reflected the aspirations of the community.
At the regional level, the project underwent a permit application process with the Walloon region, aligning with regional planning guidelines and environmental regulations. This collaboration ensured the project’s compliance with regional standards.
At the national level, the project adheres to Belgian sustainability standards, specifically the Nearly Zero Energy Building (NZEB) regulations. National experts provided technical input on energy efficiency, circularity, and sustainable construction, ensuring the building meets national energy performance requirements.
At the European level, the project aligns with the Covenant of Mayors initiative, which the City of Limbourg has joined to achieve -55% emissions and promote sustainable urban development. By adhering to EU goals for energy efficiency and sustainability, the hub serves as a model for energy-efficient public infrastructure in small municipalities.
This multi-level collaboration ensures the project benefits from local input, regional expertise, national standards, and European climate goals, making it a strong example of sustainable urban development.
At the local level, the City of Limbourg established the Territorial Planning and Mobility Committee (CCATM), which includes citizen representatives and political members. This committee facilitated ongoing dialogue between the community and authorities, ensuring the project met local needs. The municipal council validated each project phase, ensuring that it reflected the aspirations of the community.
At the regional level, the project underwent a permit application process with the Walloon region, aligning with regional planning guidelines and environmental regulations. This collaboration ensured the project’s compliance with regional standards.
At the national level, the project adheres to Belgian sustainability standards, specifically the Nearly Zero Energy Building (NZEB) regulations. National experts provided technical input on energy efficiency, circularity, and sustainable construction, ensuring the building meets national energy performance requirements.
At the European level, the project aligns with the Covenant of Mayors initiative, which the City of Limbourg has joined to achieve -55% emissions and promote sustainable urban development. By adhering to EU goals for energy efficiency and sustainability, the hub serves as a model for energy-efficient public infrastructure in small municipalities.
This multi-level collaboration ensures the project benefits from local input, regional expertise, national standards, and European climate goals, making it a strong example of sustainable urban development.
The Limbourg Administrative Hub was designed through a multidisciplinary approach, bringing together experts in architecture, engineering, environmental sciences, and public administration to create a sustainable, functional, and inclusive space. Architects and urban planners focused on accessibility and aesthetics, integrating natural solutions, while engineers ensured compliance with NZEB standards through effective insulation and renewable energy. Environmental experts selected circular materials (TOTEM tool) and incorporated green infrastructure to promote biodiversity. Social sciences specialists involved citizens in creating an inclusive and community-centered design. Through regular workshops, these different experts were able to align technical performance, environmental goals, and social needs, ensuring an efficient, welcoming, and innovative building. A number of information sessions were held for residents on the municipality's construction and renovation projects, and the progress of this project was discussed.
The Limbourg Administrative Hub is an innovative project that combines sustainability, accessibility, and community involvement. Unlike typical public buildings, it exceeds NZEB standards, using renewable energy and circular materials. The integration of nature-based solutions, such as a green roof and urban vegetation, combats heat islands and supports biodiversity. What makes this initiative particularly unique is its participatory design, involving citizens in the planning process to ensure the building meets community needs. This project sets a new standard for sustainable, inclusive public infrastructure, demonstrating how small municipalities can lead in urban development.
The methodology used for the Limbourg Administrative Hub is collaborative, interdisciplinary, and sustainable. The project follows a participatory approach, engaging citizens and local stakeholders from the planning stage to ensure the building meets community needs. Experts in architecture, engineering, environmental science, and public administration work closely together to align design, functionality, sustainability, and accessibility
Several elements of the Dolhain Administrative Hub can be replicated or adapted to other locations and contexts. The participatory design process, where citizens and local stakeholders are actively involved in the planning, can be applied to other municipalities to ensure public spaces meet community needs. The use of NZEB standards and the integration of renewable energy systems like solar panels are easily transferrable to other buildings seeking energy efficiency and sustainability. The use of circular materials offers a scalable approach for reducing environmental impact in construction projects. Additionally, the incorporation of nature-based solutions such as green roofs and urban vegetation can be implemented in other urban developments to promote biodiversity and reduce heat islands. Finally, the overall interdisciplinary collaboration among architects, engineers, environmental experts, and public administrators provides a model for integrated, holistic urban planning that can be applied globally.
The Limbourg Administrative Hub addresses several global challenges by providing local solutions. It directly tackles climate change by adhering to NZEB standards and integrating renewable energy systems, reducing reliance on fossil fuels and promoting energy efficiency. The use of circular materials and nature-based solutions as much as posible, such as a green roof and urban vegetation, helps combat urban heat islands, supports biodiversity, and enhances environmental resilience. By integrating sustainability, the project demonstrates how small municipalities can contribute to global goals while providing effective, scalable solutions for local challenges.
The Limbourg Administrative Hub has planned to start early 2025. In future steps, we plan to share knowledge with other municipalities, highlighting how the integration of renewable energy, circularity, and community participation can be replicated to achieve environmental and social sustainability on a broader scale. The implementation of the hub reflects NEB values by promoting sustainable living, equal access, and collaborative governance throughout the entire process, ensuring that the space is both ecologically responsible and socially inclusive.

