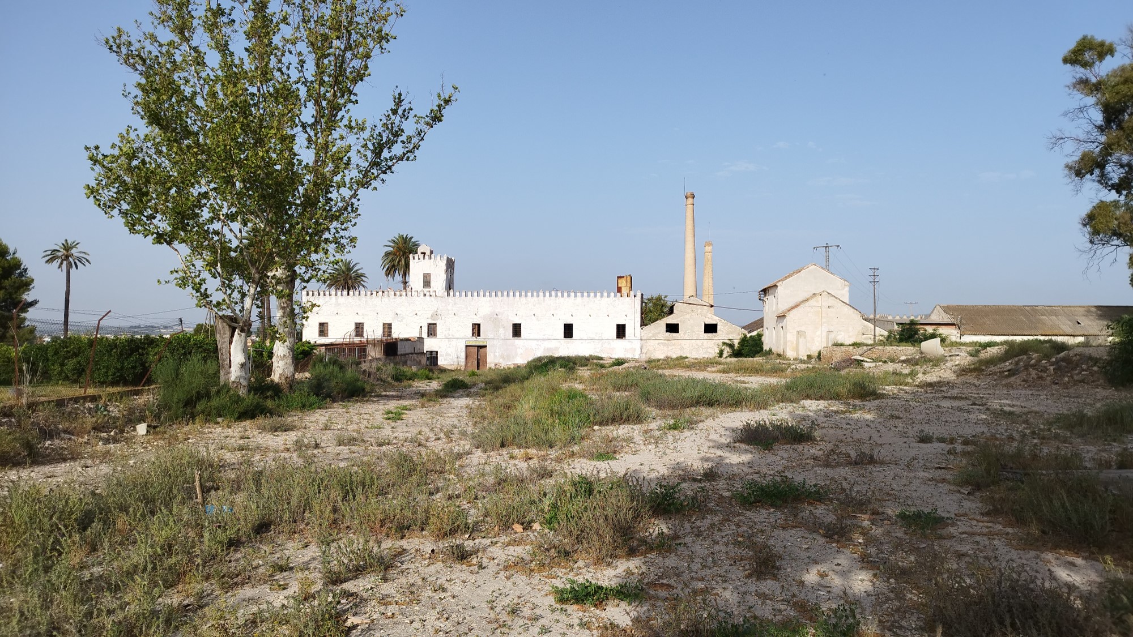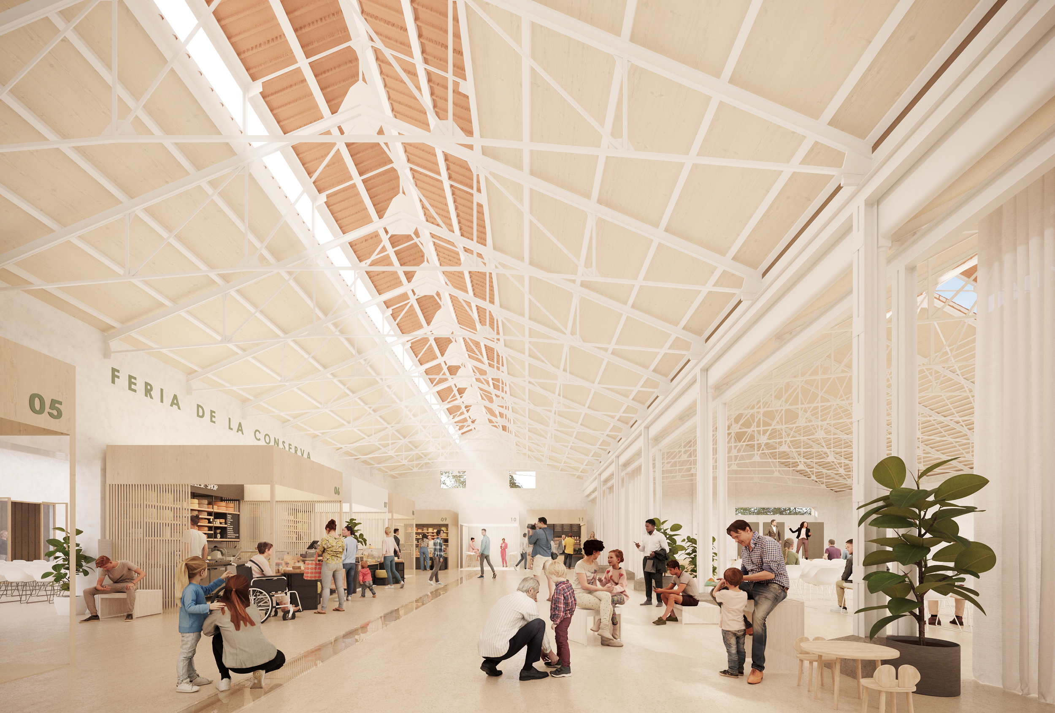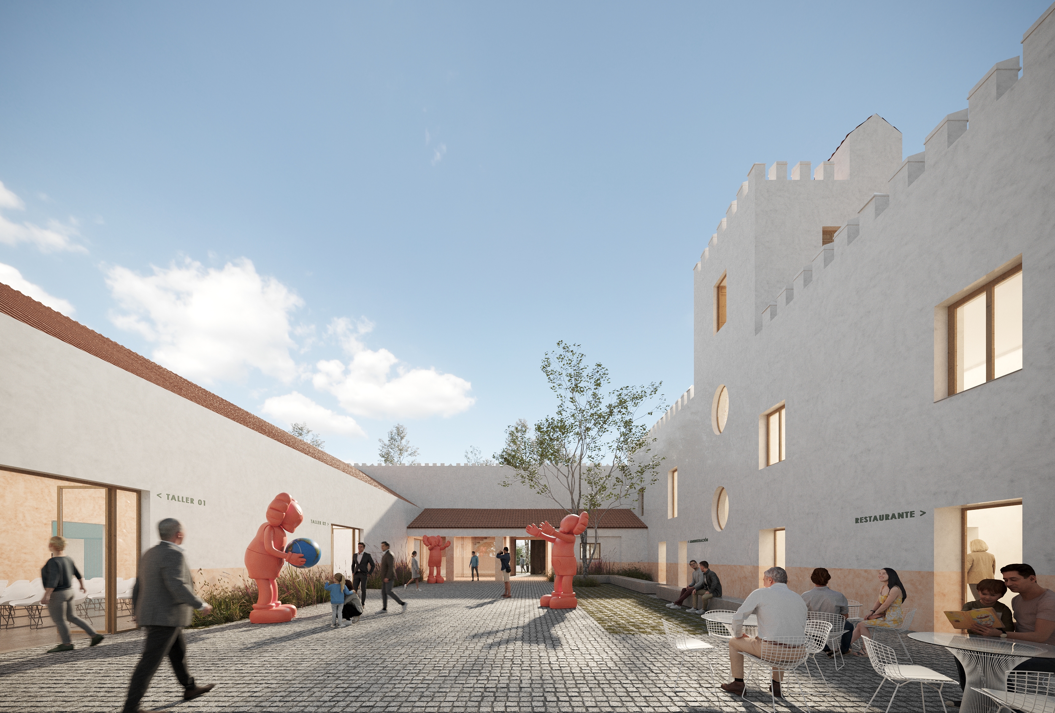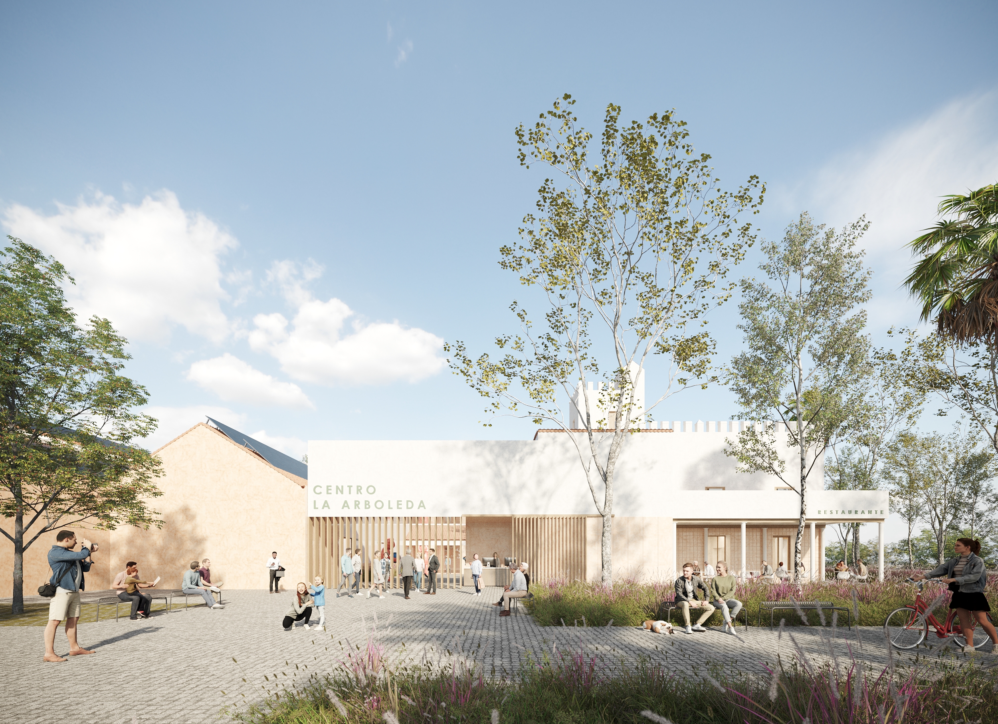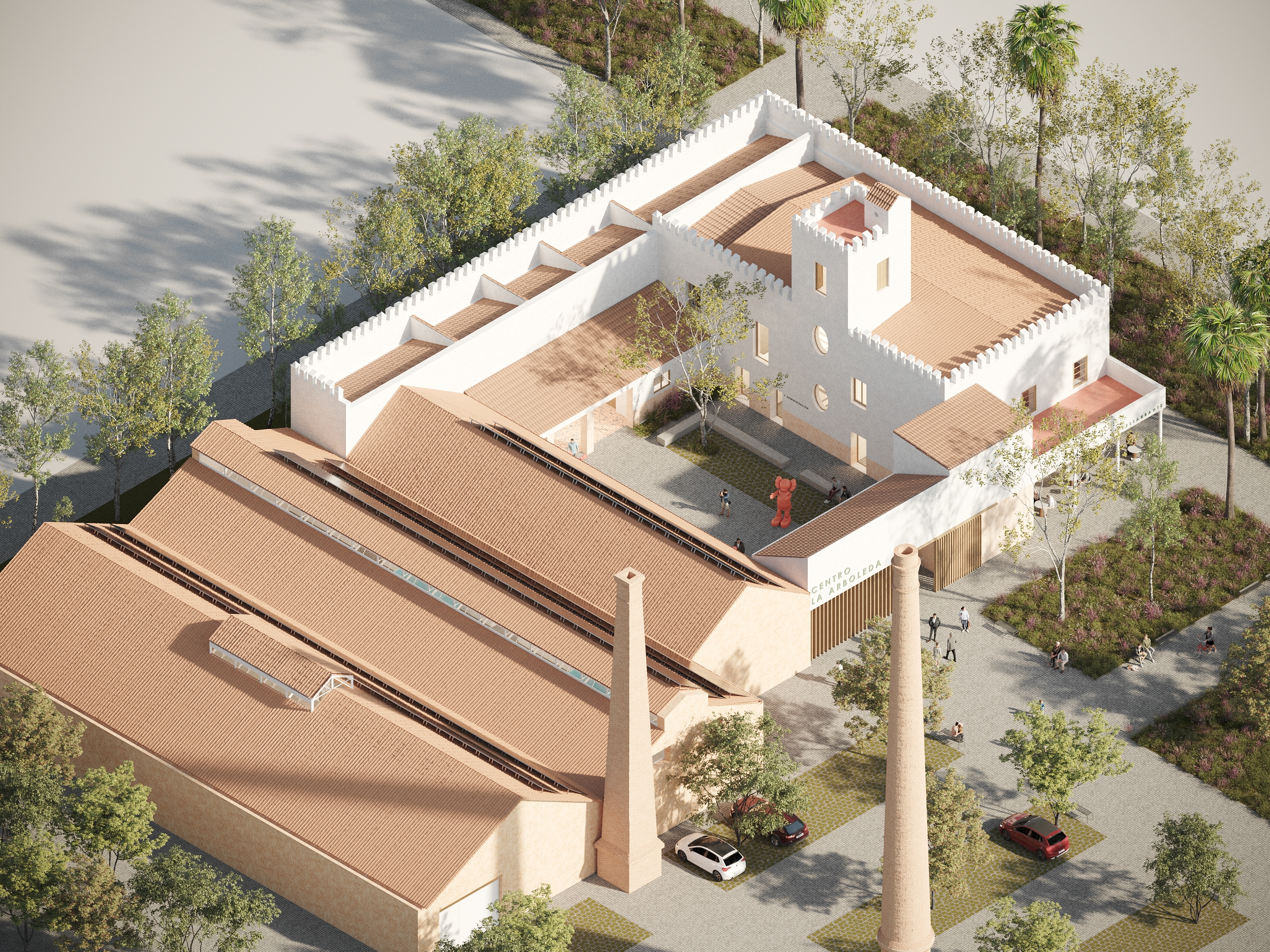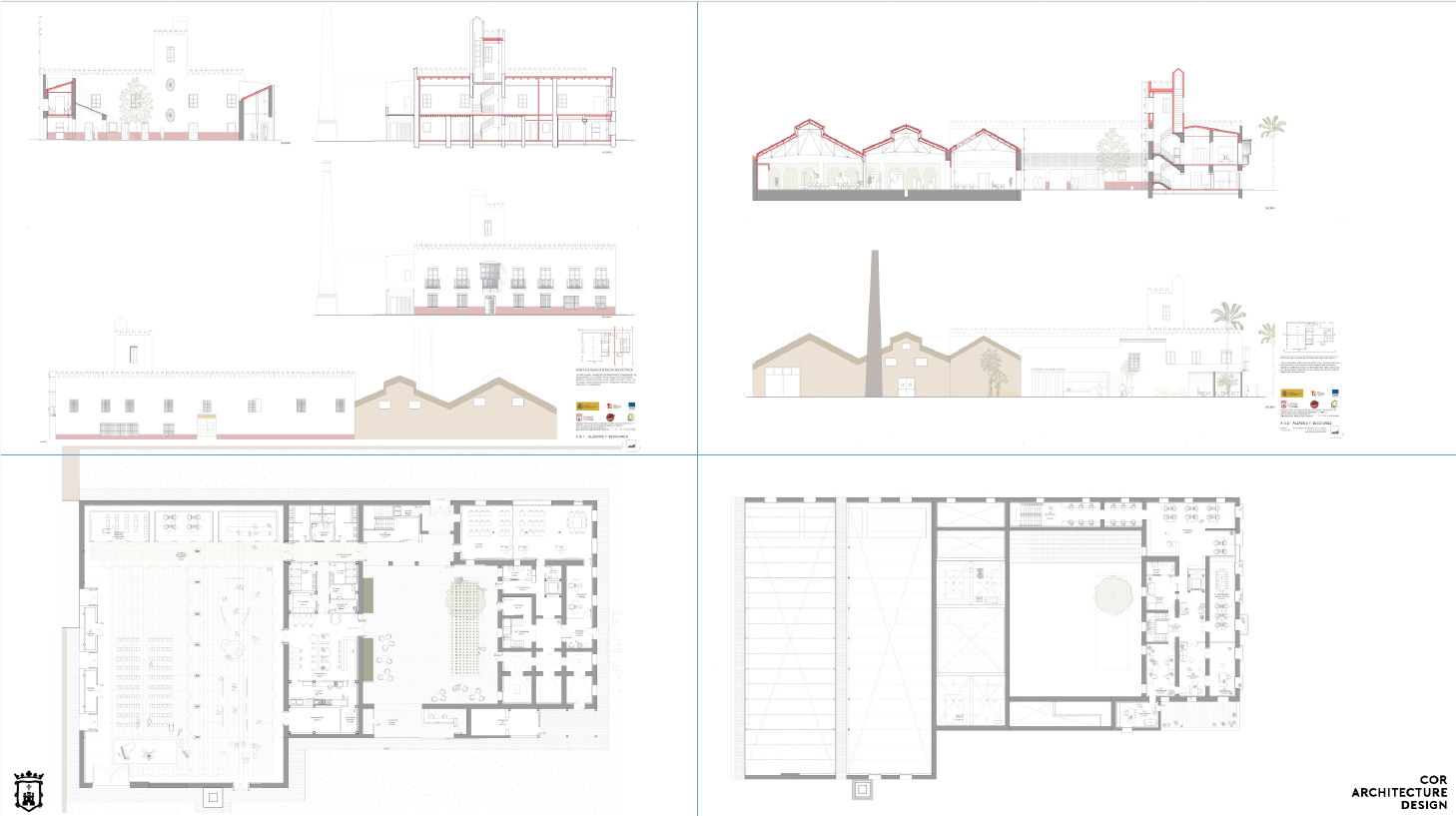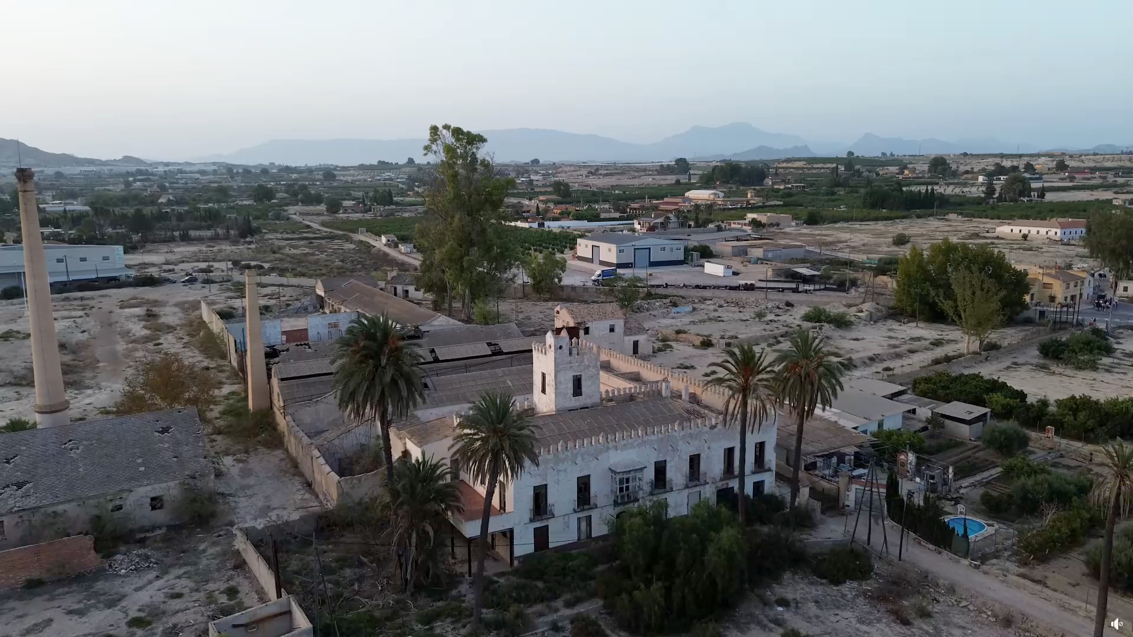Palacete de la Arboleda
Rehabilitation and enhancement of the historic architectural complex ‘Palacete de la Arboleda’
‘El Palacete de la Arboleda’ combines traditional regional architecture with the first canning industry created in the area. This complex was in a state of neglect, waiting for an opportunity that recently arrived thanks to European funding. The recovery of the complex has required strategic planning, a participatory process involving all stakeholders and adequate funding to turn it into a transformative centre for the Vega Media del Segura area.
Spain
Street 9 PP Residencia la Cierva, 5, 30564, Lorquí
Early initiative
Yes
Yes
Yes
Yes
Programme to Promote the Rehabilitation of Public Buildings for Local Authorities (PIREP local), included in the Spanish Recovery, Transformation and Resilience Plan (PRTR), Next Generation Funds.
No
30025: Lorquí (ES)
‘El Palacete de la Arboleda’ is a historic architectural ensemble that combines a magnificent example of Murcian tower-house architecture with the factory spaces of the first canning industry in the area. This complex has been in a state of neglect since it was acquired by the Town Council in 2007, waiting for an opportunity that has recently arisen thanks to European Funds. The recovery of the complex has required strategic planning, a participatory process involving all the parties concerned, and adequate funding to turn it into a transformative space for the Vega Media del Segura. More than 2,000 square metres that will house spaces for conferences, trade fairs, artistic performances, gastronomic experiences, as well as training and cultural areas. There will also be a space for historical memory, as this complex was founded at the beginning of the 20th century by Don Juan de la Cierva, a Lawyer and Politician who was a member of the National Consultative Assembly during the Primo de Rivera dictatorship. The refurbished Palacete de la Arboleda will be an inclusive and energy-efficient building that preserves its architectural heritage. It will be intended for the general public and also for the business sector, given the intense presence of hundreds of industries in the 3 industrial estates of Lorquí and others adjacent to the municipality, such as Molina de Segura.
This video provides an overall perspecive ot the project: https://www.youtube.com/watch?v=zEKAhBbsf9Y
This video provides an overall perspecive ot the project: https://www.youtube.com/watch?v=zEKAhBbsf9Y
Recovery of the architectural heritage
Rehabilitation of the industrial canning past
Tractor project for the area
Reparation of historical memory
Multifunctional space for citizens and companies
A major energy rehabilitation will take place in the building. The roofs, which are in an advanced state of deterioration, will be replaced with rock wool insulated roofs and the cladding will be plasterboard and rock wool panels with improvements to the envelope where it meets the ground. High-efficiency appliances are planned to be installed, as well as solar panels to cover 40% of the building's needs. All of this will result in an A rating and energy savings approaching 80%. This means that the building is considered to have near-zero energy consumption (nZEB).
The water installation will reduce water consumption. Two selective waste collection points are proposed inside the building, as well as a clean point.
Works includes a waste management plan that involves the preparation for reuse, recycling or valuation of at least 70% of the non-hazardous waste.
The project will be exemplary under a sustainable perspective as it is an example of how cultural heritage can be preserved and placed in value while achieving high energy efficiency standards. The collection of rainwater for green spaces irrigation will be also inspiring in such a dry area, where rainfall is scarce and overwhelming when it comes.
According to the New European Bauhaus Compass, the project in terms of Sustainability will be in an Ambition I. It will reduce environmental impacts with a major improvement of the energy efficiency of the building and reuse the use of water through the rainwater storage system and the recycling of waste of at least 70% during the construction works.
The water installation will reduce water consumption. Two selective waste collection points are proposed inside the building, as well as a clean point.
Works includes a waste management plan that involves the preparation for reuse, recycling or valuation of at least 70% of the non-hazardous waste.
The project will be exemplary under a sustainable perspective as it is an example of how cultural heritage can be preserved and placed in value while achieving high energy efficiency standards. The collection of rainwater for green spaces irrigation will be also inspiring in such a dry area, where rainfall is scarce and overwhelming when it comes.
According to the New European Bauhaus Compass, the project in terms of Sustainability will be in an Ambition I. It will reduce environmental impacts with a major improvement of the energy efficiency of the building and reuse the use of water through the rainwater storage system and the recycling of waste of at least 70% during the construction works.
The restoration of el ‘Palacete de la Arboleda’ means the recovery of a unique and singular heritage, deeply linked to the territory and its inhabitants. It should be borne in mind that the importance of this restoration not only stems from the architectural and historical value of the building, but also from the fact that it is a testimony to the passage of time, a synthesis of the historical narrative of this territory and, as such, an element present in the lives of its inhabitants. In other words, telling the story of the ‘Palacete de la Arboleda’ also tells the recent history of this region.
From the original farmhouse of the 18th century, where the tower house already stood out, the authentic epitome of this type of identity construction of the Murcia orchard, to its transformation into a mansion around 1915 by the de la Cierva family (a well know family of politics and inventors), with the connection of the original house with the factory through a central patio and its side corridors, the uses, the changes of owners, the construction technologies tell us the sociocultural events of this area: the neighboring water wheel for irrigation, the orchard, the first cannery, the confiscations, etc. They are all milestones that not only describe the evolution of the building complex but also the process of transformation of the territory and its society.
Once completed, the ‘Palacete de la Arboleda’ will serve as a driving force in the region. It will become a multi-purpose space that can serve the general public.
According to the New European Bauhaus Compass, the project in terms of Aesthetic will be in an Ambition III. The renovation and opening to the public of this complex will allow the citizens of the surrounding area to enjoy what was once only for the enjoyment of the wealthy classes. Since 2017 there has been a collective re-invention of this place that citizens consider a gem to be polished.
From the original farmhouse of the 18th century, where the tower house already stood out, the authentic epitome of this type of identity construction of the Murcia orchard, to its transformation into a mansion around 1915 by the de la Cierva family (a well know family of politics and inventors), with the connection of the original house with the factory through a central patio and its side corridors, the uses, the changes of owners, the construction technologies tell us the sociocultural events of this area: the neighboring water wheel for irrigation, the orchard, the first cannery, the confiscations, etc. They are all milestones that not only describe the evolution of the building complex but also the process of transformation of the territory and its society.
Once completed, the ‘Palacete de la Arboleda’ will serve as a driving force in the region. It will become a multi-purpose space that can serve the general public.
According to the New European Bauhaus Compass, the project in terms of Aesthetic will be in an Ambition III. The renovation and opening to the public of this complex will allow the citizens of the surrounding area to enjoy what was once only for the enjoyment of the wealthy classes. Since 2017 there has been a collective re-invention of this place that citizens consider a gem to be polished.
The building ensures the creation of open spaces and regeneration of the environment as alternative leisure activities. Covid-19 has led to an increase in the risk of poverty and social exclusion, as well as a worsening of mental health. The creation of training spaces, as well as citizen meeting places, seeks to alleviate these effects.
Given the great importance of accessibility to communication routes as the backbone of the territory, and the consequent risk of causing unequal development in areas disconnected from these communication systems, the situation of the metropolitan area of Murcia is a clear example of the latter. The peripheral location of Lorquí and, therefore, the difficulty of access to the city of Murcia and its focal points such as the university, museums and other cultural spaces, generate unequal growth with respect to other more central points. For this reason, the creation of a large institution or centre focused on culture and education, which would even have a supramunicipal relevance due to the scale and historical importance of the ‘Palacete de la Arboleda’, would ostensibly reduce this situation of peripheral inequality, balancing the territorial balance considerably.
This new publicly managed and open multi-purpose centre has ensured its inclusive nature, from its design thanks to the participation of the citizens and the most relevant interest groups, especially in the definition of the needs and future uses. This participatory design model has not only reinforced this coherence between real needs and the uses assigned to the space, but has also served as a methodological example for other current actions and projects in the municipality. The new building will be fully accessible and includes measures to promote cognition accessibility as well.
According to the New European Bauhaus Compass, the project in terms of Inclusion will be in an Ambition II. It is an inclusive project that fosters and equalises relationships.
Given the great importance of accessibility to communication routes as the backbone of the territory, and the consequent risk of causing unequal development in areas disconnected from these communication systems, the situation of the metropolitan area of Murcia is a clear example of the latter. The peripheral location of Lorquí and, therefore, the difficulty of access to the city of Murcia and its focal points such as the university, museums and other cultural spaces, generate unequal growth with respect to other more central points. For this reason, the creation of a large institution or centre focused on culture and education, which would even have a supramunicipal relevance due to the scale and historical importance of the ‘Palacete de la Arboleda’, would ostensibly reduce this situation of peripheral inequality, balancing the territorial balance considerably.
This new publicly managed and open multi-purpose centre has ensured its inclusive nature, from its design thanks to the participation of the citizens and the most relevant interest groups, especially in the definition of the needs and future uses. This participatory design model has not only reinforced this coherence between real needs and the uses assigned to the space, but has also served as a methodological example for other current actions and projects in the municipality. The new building will be fully accessible and includes measures to promote cognition accessibility as well.
According to the New European Bauhaus Compass, the project in terms of Inclusion will be in an Ambition II. It is an inclusive project that fosters and equalises relationships.
The exemplary character of ‘El Palacete de la Arboleda' in the field of the three principles is not only circumstantially strengthened by this action but also at a structural and systemic point within municipal policies.
In this way, participatory processes are already part of the organisation and decision-making within the locality, as evidenced by its broad strategic battery headed by the urban agenda and the PACES, but also its innovative Greening Plan or its innovative projects such as LIFE City Adap3 or LIFE Seed NEB, which have placed participation, the definition of stakeholders or, in accordance with the second working principle.
The City Council is firmly committed to creating spaces in accordance with the will of the citizens and has acted in this way to propose the solution for the rehabilitation of the ‘Palacete de la Arboleda’. Previously, in 2017 the City Council signed an agreement with the Faculty of Architecture of the University of Cartagena for students to propose ideas to rehabilitate and give new uses to the building and study the environment of the Huerta de la Vega Media. As a result of this agreement, the book Casa de la Cierva: rehabilitation strategies was published in 2018.
Then, an intensive participatory process took place in May 2022 during the ideation phase. It started with a Talk on the historical memory of the building and continued by using a methodology that uses as a starting point the demands and wishes of the general public, gathered in an open survey and a co-creation workshop, to finally define the uses and requirements of the new space with the help of an interdisciplinary group of experts that contributes with their excellence. The results of this process were considered both by the design team of the preliminary project and by the design team of the implementation project.
Participation has not been limited to the idea phase, and it is still going on with the participation structure created within the Life SeedNEB.
In this way, participatory processes are already part of the organisation and decision-making within the locality, as evidenced by its broad strategic battery headed by the urban agenda and the PACES, but also its innovative Greening Plan or its innovative projects such as LIFE City Adap3 or LIFE Seed NEB, which have placed participation, the definition of stakeholders or, in accordance with the second working principle.
The City Council is firmly committed to creating spaces in accordance with the will of the citizens and has acted in this way to propose the solution for the rehabilitation of the ‘Palacete de la Arboleda’. Previously, in 2017 the City Council signed an agreement with the Faculty of Architecture of the University of Cartagena for students to propose ideas to rehabilitate and give new uses to the building and study the environment of the Huerta de la Vega Media. As a result of this agreement, the book Casa de la Cierva: rehabilitation strategies was published in 2018.
Then, an intensive participatory process took place in May 2022 during the ideation phase. It started with a Talk on the historical memory of the building and continued by using a methodology that uses as a starting point the demands and wishes of the general public, gathered in an open survey and a co-creation workshop, to finally define the uses and requirements of the new space with the help of an interdisciplinary group of experts that contributes with their excellence. The results of this process were considered both by the design team of the preliminary project and by the design team of the implementation project.
Participation has not been limited to the idea phase, and it is still going on with the participation structure created within the Life SeedNEB.
A wide variety of stakeholders are considered within this initiative:
The Academia was the first one involved, as in 2017 the City Council signed an agreement with the Faculty of Architecture of the University of Cartagena for students to propose ideas to rehabilitate and give new uses to the building and study the environment of the Huerta de la Vega Media. As a result of this agreement, the book Casa de la Cierva: rehabilitation strategies was published in 2018, gathering the projects made by more than 50 students.
Locally it has involved all sectors of the society during the participation process for the ideation of the project and the elaboration of the Urban Agenda, in which the renovation of this building was included as one of the measures. General citizens, companies and all political parties were involved during this process.
At national level the project was presented in Madrid, at the end of last year, in the framework of the Training Day ‘Next Generation Funds and their impact on Local Entities: Presentation of projects of local entities financed with Next Generation EU funds’, organised by the Spanish Federation of Municipalities and attended by the participation of the General Secretariat of European Funds.
The municipality of Lorquí has applied to be a friend of the New European Bauhaus because it wants to be part of a network of cities and regions committed to the values of the NEB. The methodology applied in the renovation of the ‘Palacete de la Arboleda’, using a NEB approach will be a magnificent opportunity to share experience with more European stakeholders. Furthermore, Lorquí is coordinating the Life SeedNEB project (2024-2028) with other partners of Italy, Hungary and Spain.
The Academia was the first one involved, as in 2017 the City Council signed an agreement with the Faculty of Architecture of the University of Cartagena for students to propose ideas to rehabilitate and give new uses to the building and study the environment of the Huerta de la Vega Media. As a result of this agreement, the book Casa de la Cierva: rehabilitation strategies was published in 2018, gathering the projects made by more than 50 students.
Locally it has involved all sectors of the society during the participation process for the ideation of the project and the elaboration of the Urban Agenda, in which the renovation of this building was included as one of the measures. General citizens, companies and all political parties were involved during this process.
At national level the project was presented in Madrid, at the end of last year, in the framework of the Training Day ‘Next Generation Funds and their impact on Local Entities: Presentation of projects of local entities financed with Next Generation EU funds’, organised by the Spanish Federation of Municipalities and attended by the participation of the General Secretariat of European Funds.
The municipality of Lorquí has applied to be a friend of the New European Bauhaus because it wants to be part of a network of cities and regions committed to the values of the NEB. The methodology applied in the renovation of the ‘Palacete de la Arboleda’, using a NEB approach will be a magnificent opportunity to share experience with more European stakeholders. Furthermore, Lorquí is coordinating the Life SeedNEB project (2024-2028) with other partners of Italy, Hungary and Spain.
During the design of the initiative the following disciplines has been taken into account:
-History and historical memory. A workshop was carried out for the citizens related to the history of this complex, its evolution over the years and also the owners it has had over the centuries, with a special mention to the well known “De la Cierva” family. Don Juan de la Cierva, a Lawyer and Politician who was a member of the National Consultative Assembly during the Primo de Rivera dictatorship and his world famous son who was the inventor of the autogyro, the father of modern aviation. These contributions have been fundamental in highlighting the historical legacy of the complex and also in finding a way to resolve the historical debt with the planning of a room for this purpose in the new complex.
-The architectural. From the point of view of academia, in 2017 the City Council signed an agreement with the Faculty of Architecture for students to propose ideas to rehabilitate and give new uses to the building . As a result of this agreement, the book Casa de la Cierva: rehabilitation strategies was published in 2018. From the point of view of the professional architecture with an excellent architectural proposal by COR Arquitectos.
-The expert workshop that took place during the ideation brought together different profiles such as: Politicians, including the Mayor and Councillors for Urbanism and Culture, the Local Development Agency, the Head of the Municipal Technical Office, the Municipal Architect and assisting architects.
- EuroVertice, an expert consultant in participation, assisted in the participatory process for the design of the project.
The implementation of the initiative will mainly take into account the following disciplines:
-Architectural, to ensure a correct execution of the works and to solve any setbacks that may occur.
-Local development of the municipality, to plan the appropriate programming of the space.
-History and historical memory. A workshop was carried out for the citizens related to the history of this complex, its evolution over the years and also the owners it has had over the centuries, with a special mention to the well known “De la Cierva” family. Don Juan de la Cierva, a Lawyer and Politician who was a member of the National Consultative Assembly during the Primo de Rivera dictatorship and his world famous son who was the inventor of the autogyro, the father of modern aviation. These contributions have been fundamental in highlighting the historical legacy of the complex and also in finding a way to resolve the historical debt with the planning of a room for this purpose in the new complex.
-The architectural. From the point of view of academia, in 2017 the City Council signed an agreement with the Faculty of Architecture for students to propose ideas to rehabilitate and give new uses to the building . As a result of this agreement, the book Casa de la Cierva: rehabilitation strategies was published in 2018. From the point of view of the professional architecture with an excellent architectural proposal by COR Arquitectos.
-The expert workshop that took place during the ideation brought together different profiles such as: Politicians, including the Mayor and Councillors for Urbanism and Culture, the Local Development Agency, the Head of the Municipal Technical Office, the Municipal Architect and assisting architects.
- EuroVertice, an expert consultant in participation, assisted in the participatory process for the design of the project.
The implementation of the initiative will mainly take into account the following disciplines:
-Architectural, to ensure a correct execution of the works and to solve any setbacks that may occur.
-Local development of the municipality, to plan the appropriate programming of the space.
The main innovation in this project is the participatory methodology that has accompanied the steps taken to date and which is intended to continue in the future. It has taken advantage of the interest that existed in the citizenship for the complex and has gone further, framing it in the history of the municipality and providing details about its use, modifications and the owners it has had. It has also worked with the university and a broad participatory process has been carried out during its design.Furthermore, the participation structure created within the Life SeedNEB project, coordinated by the Lorquí Town Council, 'the Seeders Group', will certainly contribute to the next stages of the project.
From an architectural point of view, an energetic reform will be carried out to improve the accessibility of the building while preserving its heritage elements. For example, the carpentry and ironwork, which are prominent elements of the building, will be reproduced as they were. A canopy will be installed over the industrial warehouses that will allow a significant improvement in energy efficiency while safeguarding the metalwork that can be seen by visitors to the building.
From an architectural point of view, an energetic reform will be carried out to improve the accessibility of the building while preserving its heritage elements. For example, the carpentry and ironwork, which are prominent elements of the building, will be reproduced as they were. A canopy will be installed over the industrial warehouses that will allow a significant improvement in energy efficiency while safeguarding the metalwork that can be seen by visitors to the building.
For the ideation it has been used a participatory methodology that uses as a starting point the demands and wishes of the general public, gathered in an open survey and a co-creation workshop. Then, the final uses and requirements of the new space are defined by an interdisciplinary group of experts that contributes with their excellence in shaping the ideas collected in the citizen participation. The results of this process were considered both by the design team of the preliminary project-which was carried out to obtain the grant- as by the design team of the implementation project.
The participation methodology used in this process is easily replicable and transferable to other groups and countries. In fact, this is already being done since, as a result of the experience acquired in PIREP, EuroVértice (the company in charge of carrying out the participation in the process) submitted a project to the LIFE2022 call for proposals called “Life Bauhausing Europe”, a project that was approved under No. 101113886 and which uses this participation methodology in the development of four projects in three different countries.
To renovate ‘El Palacete de la Arboleda’ is more than just an architectural intervention; it is a powerful tool for achieving global goals through local action. By modernizing existing structures, we can address critical issues such as climate change, pollution, social inclusion, and cultural preservation. A key aspect of renovation is its contribution to mitigating climate change. Updating insulation, integrating renewable energy sources, and improving energy efficiency of more than 80% will reduce the carbon footprint of buildings. After the renovation the building is considered to have near-zero energy consumption (nZEB). Also, restoring existing structures minimizes construction waste and pollution, which are major environmental concerns.
Beyond mitigation, adaptation is essential, and the ‘Palacete de la Arboleda’ can serve as climate shelter, offering protection against extreme heat which is a huge problem in the area and that climate change intensifies even more.
Renovation also helps reduce forced displacement. Instead of moving to distant cities like Murcia in search of better living conditions, people can remain in Lorquí. By improving local leisure infrastructure, ties to the territory and preventing rural depopulation are strengthened
Furthermore, the future uses of the complex can combat unwanted loneliness, creating communal spaces for cultural and artistic activities that fosters human connections and revitalizes rural areas. These initiatives bring people together, encourage creativity, and promote mental well-being.
Lastly, preserving a building means safeguarding history. Renovation will allow to honor the past while adapting spaces for contemporary use, ensuring that cultural heritage remains a living, integral part of the community.
By embracing beautiful, sustainable and inclusive renovation, we turn local action into a global contribution, proving that positive change starts at home.
Beyond mitigation, adaptation is essential, and the ‘Palacete de la Arboleda’ can serve as climate shelter, offering protection against extreme heat which is a huge problem in the area and that climate change intensifies even more.
Renovation also helps reduce forced displacement. Instead of moving to distant cities like Murcia in search of better living conditions, people can remain in Lorquí. By improving local leisure infrastructure, ties to the territory and preventing rural depopulation are strengthened
Furthermore, the future uses of the complex can combat unwanted loneliness, creating communal spaces for cultural and artistic activities that fosters human connections and revitalizes rural areas. These initiatives bring people together, encourage creativity, and promote mental well-being.
Lastly, preserving a building means safeguarding history. Renovation will allow to honor the past while adapting spaces for contemporary use, ensuring that cultural heritage remains a living, integral part of the community.
By embracing beautiful, sustainable and inclusive renovation, we turn local action into a global contribution, proving that positive change starts at home.
The current state of the process is that the writing of the architecture project is fully accomplished and the call of tender to contract the works will start imminently.
As the works have not started yet, there are visits to the building to show students the complex, organized by a local association in collaboration with the Municipality.
During the next steps of the project the NEB values and working principles will be well secured as the municipality has a strong commitment with the NEB initiative and the LIFE Seed NEB project is ongoing. As a part of the LIFE Seed NEB project there is a new participation structure, ‘the Seeders Group’ that is trying to define urban beautification actions through nature-based solutions and that could also be involved in this project. Furthermore, the municipality has recently developed a ‘Greening Plan’ to promote and enhance the green infrastructure of Lorquí and that defines several actions to be taken in the nearby of the ‘Palacete de la Arboleda’
In order to do the final programming of the complex once renovated a multidisciplinary commission commanded by the municipality will concrete the final uses and characteristics of the activities to be performed within the building, considering the beauty, sustainability and inclusivity as guiding principles.
As the works have not started yet, there are visits to the building to show students the complex, organized by a local association in collaboration with the Municipality.
During the next steps of the project the NEB values and working principles will be well secured as the municipality has a strong commitment with the NEB initiative and the LIFE Seed NEB project is ongoing. As a part of the LIFE Seed NEB project there is a new participation structure, ‘the Seeders Group’ that is trying to define urban beautification actions through nature-based solutions and that could also be involved in this project. Furthermore, the municipality has recently developed a ‘Greening Plan’ to promote and enhance the green infrastructure of Lorquí and that defines several actions to be taken in the nearby of the ‘Palacete de la Arboleda’
In order to do the final programming of the complex once renovated a multidisciplinary commission commanded by the municipality will concrete the final uses and characteristics of the activities to be performed within the building, considering the beauty, sustainability and inclusivity as guiding principles.

