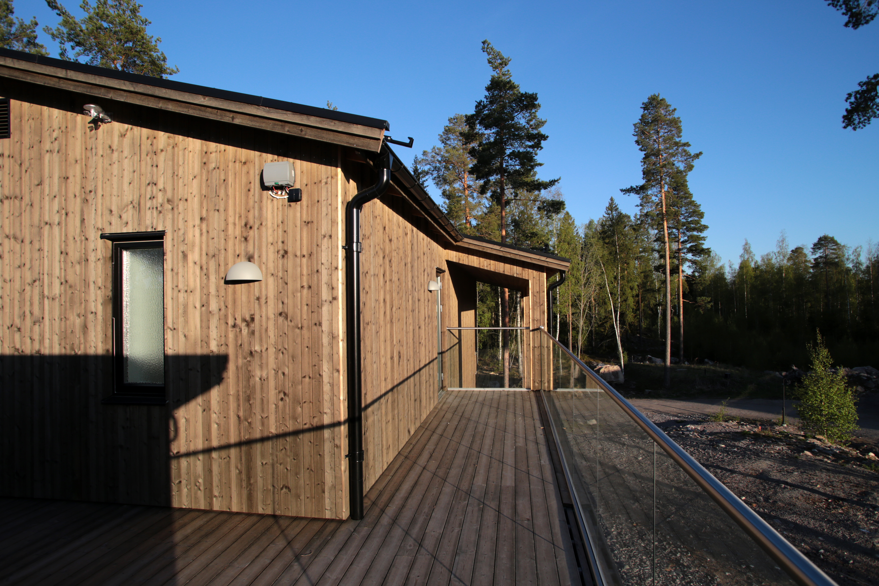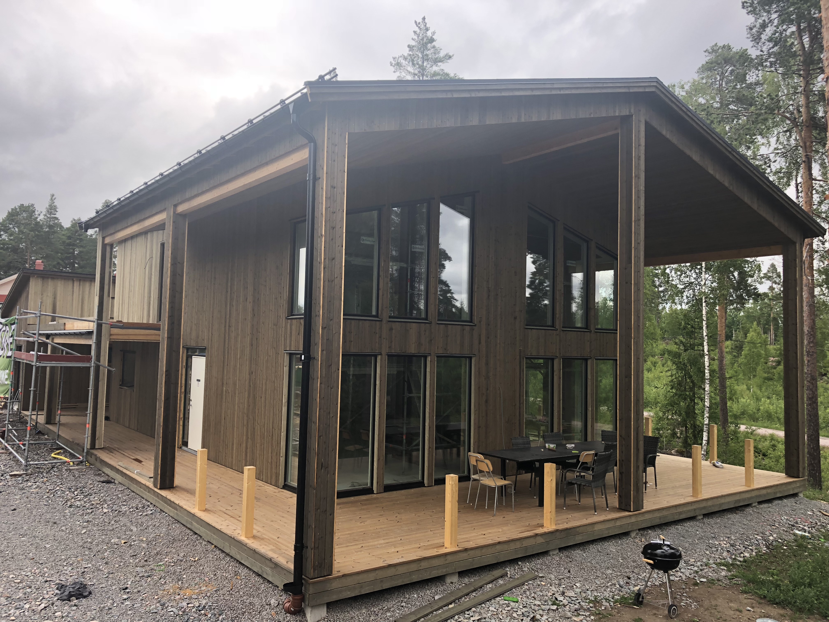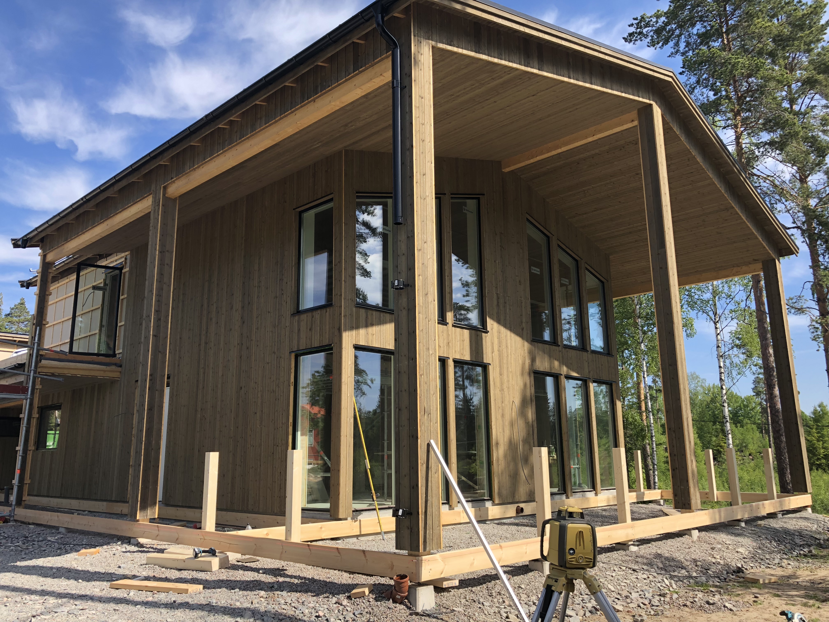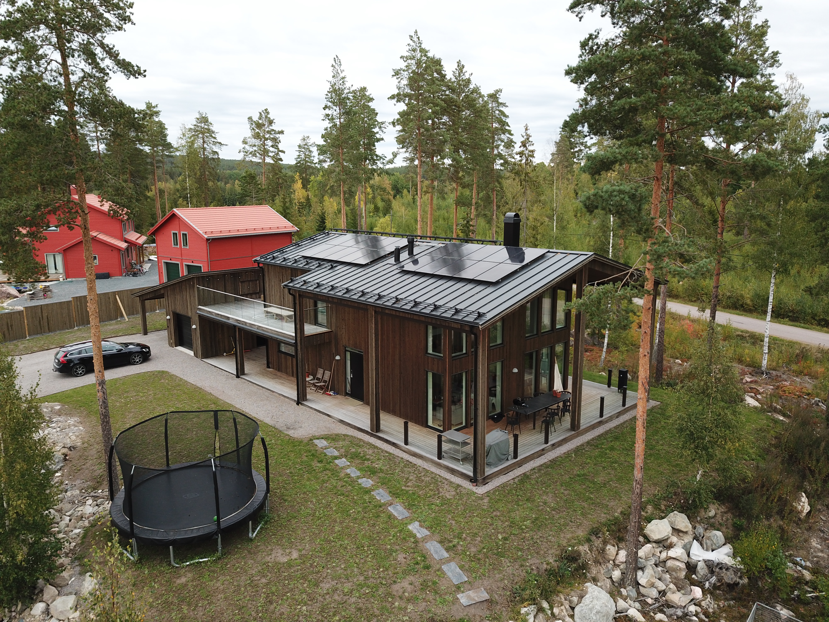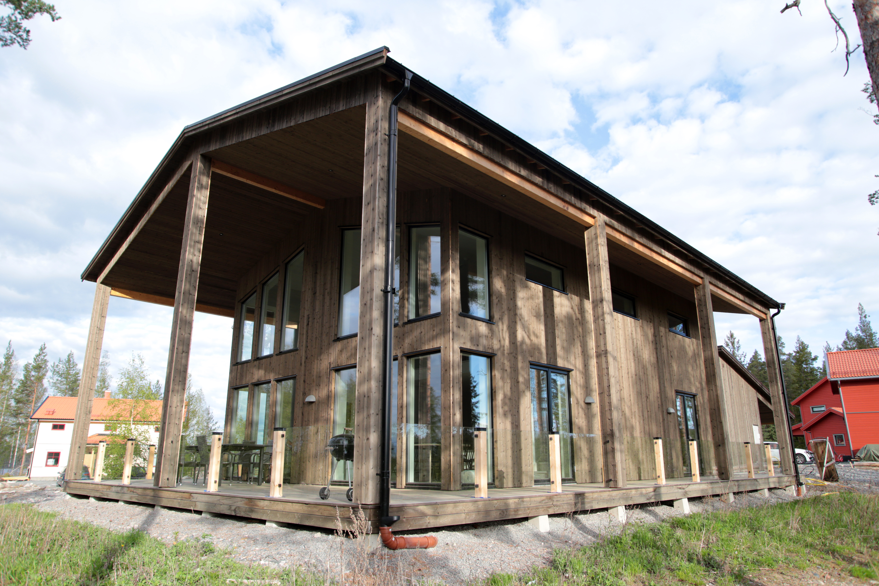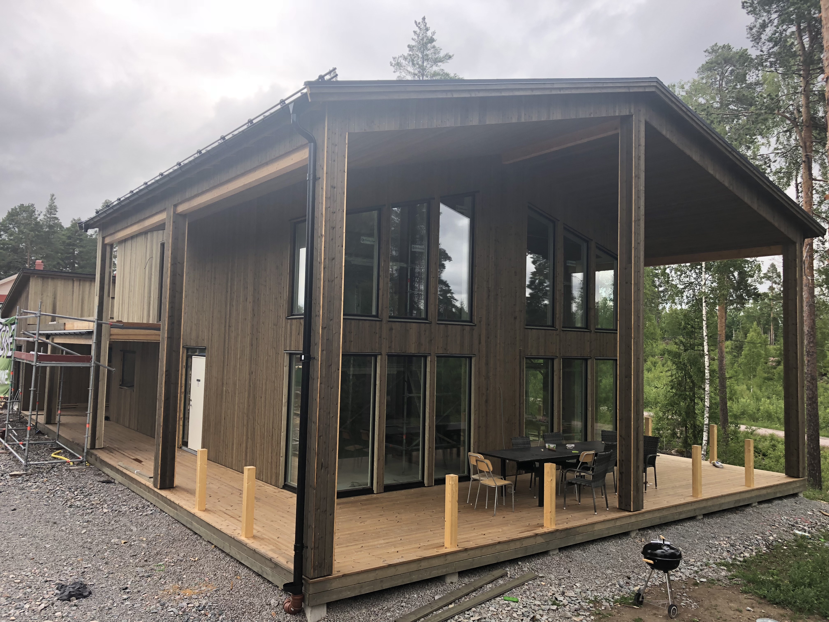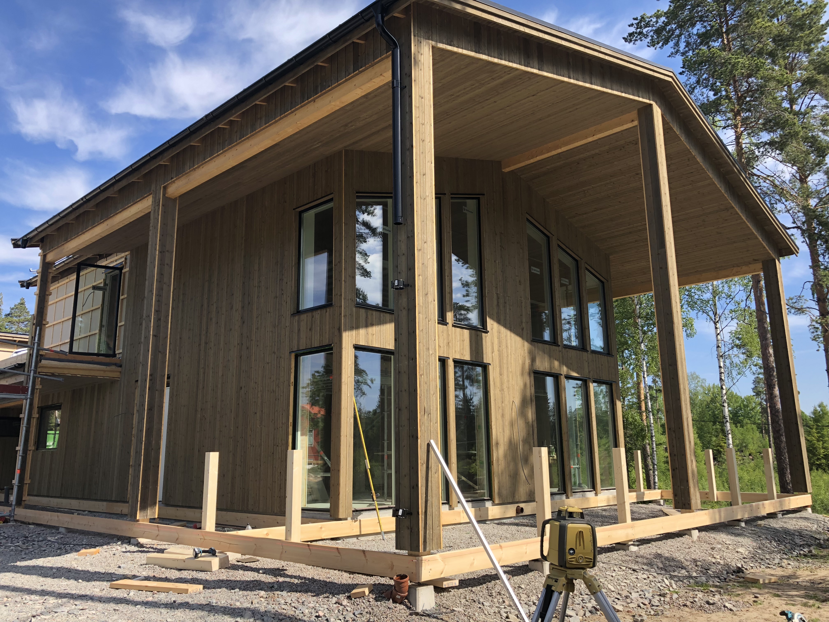Shaping a circular industrial ecosystem and supporting life-cycle thinking
Dalarnas Villa
Dalarnas Villa
Dalarnas Villa, financed by Dalarnas Försäkringsbolag, was developed with partners like Dalarna University and Fiskarhedenvillan AB to test sustainable building solutions. It was among the first Eco-labeled homes, using wood-based materials, cellulose and wood fiber insulation. Designed for easy maintenance, it achieved 130 kg CO₂e/m²—30% below Sweden’s 2025 carbon threshold—highlighting its success in low-emission residential construction.
Sweden
Regional
Dalarna region
It addresses urban-rural linkages
It refers to a physical transformation of the built environment (hard investment)
Yes
2023-12-05
No
No
Yes
Yes
Yes
As an individual
The Dalarnas Villa project aimed to develop a sustainable, low-carbon home using bio-based materials and renewable energy systems. It targeted homeowners, researchers, supplier companies, and policymakers interested in sustainable housing solutions. The specific objectives were to test and demonstrate the feasibility of using wood-based materials, reduce carbon emissions in residential construction, and improve indoor air quality.
The project achieved a 30% lower carbon footprint compared to Sweden’s upcoming regulations, achieved through Whole Life Cycle Assessment (LCA), energy-efficient systems, and biobased materials like wood and cellulose insulation. Real-life testing with a family living in the house for three years provided valuable insights into comfort and air quality. The outcomes demonstrated the potential for scalable, affordable, and environmentally sustainable housing, offering a model for future residential construction.
The project achieved a 30% lower carbon footprint compared to Sweden’s upcoming regulations, achieved through Whole Life Cycle Assessment (LCA), energy-efficient systems, and biobased materials like wood and cellulose insulation. Real-life testing with a family living in the house for three years provided valuable insights into comfort and air quality. The outcomes demonstrated the potential for scalable, affordable, and environmentally sustainable housing, offering a model for future residential construction.
Whole Life Carbon Assessment (LCA)
Life cycle cost (LCC)
Biobased building materials
Wood
Housing
The key sustainability objectives of the Dalarnas Villa project were:
Reducing carbon emissions: The goal was to build a low-carbon home. This was achieved by using wood-based materials, cellulose insulation, and integrating renewable energy systems like solar panels and a ground source heat pump.
Enhancing energy efficiency: The house was designed to be energy-efficient, with systems that reduce energy consumption and reliance on non-renewable resources. Solar PV panels, energy-efficient ventilation, and ground source heat pumps helped to reduce the building's energy demand.
The project prioritized bio-based materials that are renewable and can store carbon throughout their lifecycle. This reduced the environmental impact of sourcing and manufacturing conventional construction materials.
Improving indoor air quality and comfort: Real-life testing with a family living in the house for three years provided insights into how different ventilation systems impacted comfort and air quality, contributing to the well-being of residents.
Reducing carbon emissions: The goal was to build a low-carbon home. This was achieved by using wood-based materials, cellulose insulation, and integrating renewable energy systems like solar panels and a ground source heat pump.
Enhancing energy efficiency: The house was designed to be energy-efficient, with systems that reduce energy consumption and reliance on non-renewable resources. Solar PV panels, energy-efficient ventilation, and ground source heat pumps helped to reduce the building's energy demand.
The project prioritized bio-based materials that are renewable and can store carbon throughout their lifecycle. This reduced the environmental impact of sourcing and manufacturing conventional construction materials.
Improving indoor air quality and comfort: Real-life testing with a family living in the house for three years provided insights into how different ventilation systems impacted comfort and air quality, contributing to the well-being of residents.
The use of wood and other bio-based materials not only provides a warm, welcoming aesthetic but also connects the building to nature, creating a sense of harmony between the home and its surroundings.
The design prioritized spatial comfort, with an open, airy layout that maximizes natural light. The inclusion of sustainable and renewable energy systems, such as solar PV panels and a ground source heat pump, not only improved energy efficiency but also ensured a healthier living environment by enhancing indoor air quality.
The villa was tested by a family over three years, gathering feedback on the home's comfort, indoor air quality, and overall living experience. This direct involvement ensured that the design met the practical needs of the residents while providing a high-quality, enjoyable living environment.
The design prioritized spatial comfort, with an open, airy layout that maximizes natural light. The inclusion of sustainable and renewable energy systems, such as solar PV panels and a ground source heat pump, not only improved energy efficiency but also ensured a healthier living environment by enhancing indoor air quality.
The villa was tested by a family over three years, gathering feedback on the home's comfort, indoor air quality, and overall living experience. This direct involvement ensured that the design met the practical needs of the residents while providing a high-quality, enjoyable living environment.
Affordability: By using locally sourced, bio-based materials and energy-efficient systems, the project reduced both construction and operational costs, making sustainable housing more accessible.
Design for all: The villa was designed with easy maintenance and adaptability, ensuring it meets the needs of diverse residents over time.
Social sustainability: Real-life testing with a family for three years highlighted the importance of comfort and well-being, ensuring the design supported a high quality of life for its residents.
Design for all: The villa was designed with easy maintenance and adaptability, ensuring it meets the needs of diverse residents over time.
Social sustainability: Real-life testing with a family for three years highlighted the importance of comfort and well-being, ensuring the design supported a high quality of life for its residents.
Citizens, particularly a family who lived in the Dalarnas Villa for three years, played a key role in testing the home’s comfort, indoor air quality, and energy performance. Their feedback helped refine the design and ventilation systems, ensuring real-world applicability. Additionally, civil society organizations, including local businesses in Dalarna region, were involved in providing expertise in materials, construction, and sustainability assessments. This involvement ensured that the project met practical needs, was grounded in research, and aligned with community values.
At the local level, Dalarna University led research on Whole LCA and economic feasibility, while Fiskarhedenvillan AB and local contractors contributed expertise in wood-based construction and energy-efficient systems. A family lived in the house for three years, providing real-life feedback on comfort and air quality.
At the regional level, Dalarnas Försäkringsbolag financed the project, highlighting the insurance sector’s role in sustainable housing. The project also influenced regional sustainability policies and future residential developments.
At the national level, the project aligned with Sweden’s 2025 carbon regulations, demonstrating a 30% lower carbon footprint than the upcoming threshold. Policymakers and industry leaders analyzed its findings to shape sustainable construction strategies.
At the European level, Nordic Innovation recognized Dalarnas Villa as a top-six best practice LCA case in Sweden, among 26 Nordic and Estonian cases. This positioned the project within a broader European sustainability dialogue, influencing best practices in low-carbon construction.
By integrating research, industry expertise, policy alignment, and real-life testing, Dalarnas Villa serves as a model for sustainable, affordable, and future-ready housing.
At the regional level, Dalarnas Försäkringsbolag financed the project, highlighting the insurance sector’s role in sustainable housing. The project also influenced regional sustainability policies and future residential developments.
At the national level, the project aligned with Sweden’s 2025 carbon regulations, demonstrating a 30% lower carbon footprint than the upcoming threshold. Policymakers and industry leaders analyzed its findings to shape sustainable construction strategies.
At the European level, Nordic Innovation recognized Dalarnas Villa as a top-six best practice LCA case in Sweden, among 26 Nordic and Estonian cases. This positioned the project within a broader European sustainability dialogue, influencing best practices in low-carbon construction.
By integrating research, industry expertise, policy alignment, and real-life testing, Dalarnas Villa serves as a model for sustainable, affordable, and future-ready housing.
The Dalarnas Villa project integrated multiple disciplines, including architecture, engineering, environmental science, economics, and social sciences. Architects and engineers collaborated to design an energy-efficient, low-carbon home using bio-based materials. PhD student conducted Whole LCA assessment and economic evaluation.
The Dalarnas Villa project stands out from mainstream housing projects through its comprehensive Whole Life Cycle Assessment (LCA), focus on bio-based materials, and real-life occupant testing. Unlike typical constructions, it achieved a 30% lower carbon footprint than Sweden’s upcoming regulations by prioritizing wood-based materials, cellulose insulation, and renewable energy systems.
The Dalarnas Villa project used a Whole Life Cycle Assessment (LCA) methodology, evaluating the environmental impact of the building across all stages—from design and construction to operation and end-of-life. The approach focused on using bio-based materials, such as wood, and renewable energy systems like solar panels and ground source heat pumps. The results were combined with economic evaluations to assess both environmental and financial sustainability.
The approach of evaluating environmental impact across all life cycle stages by using LCA method can be adopted in other construction projects to ensure sustainability.
The emphasis on wood based products can be applied in different regions, promoting local, sustainable materials to reduce carbon footprints.
The integration of solar PV panels and ground source heat pumps offers scalable solutions for energy-efficient homes worldwide.
The process of involving residents in testing ventilation systems and indoor air quality provides valuable insights that can improve future building designs and occupant comfort.
The combination of environmental and economic assessments can help other builders and developers create cost-effective, sustainable homes.
The emphasis on wood based products can be applied in different regions, promoting local, sustainable materials to reduce carbon footprints.
The integration of solar PV panels and ground source heat pumps offers scalable solutions for energy-efficient homes worldwide.
The process of involving residents in testing ventilation systems and indoor air quality provides valuable insights that can improve future building designs and occupant comfort.
The combination of environmental and economic assessments can help other builders and developers create cost-effective, sustainable homes.
The Dalarnas Villa project addresses global challenges such as climate change, and urbanization by providing local solutions for sustainable housing. By using bio-based materials like wood, the project reduces carbon emissions and promotes the use of renewable resources. The integration of renewable energy systems such as solar panels and a ground source heat pump helps lower energy consumption and dependency on non-renewable sources. Additionally, the focus on energy efficiency and affordable, sustainable housing offers a model for tackling housing shortages while reducing environmental impact.
The project achieved a 30% reduction in carbon emissions compared to Sweden's forthcoming building regulations, setting a benchmark for sustainable residential construction. The use of bio-based materials like wood and renewable energy systems (solar PV panels and ground source heat pumps) minimized the home’s carbon footprint and energy consumption.

