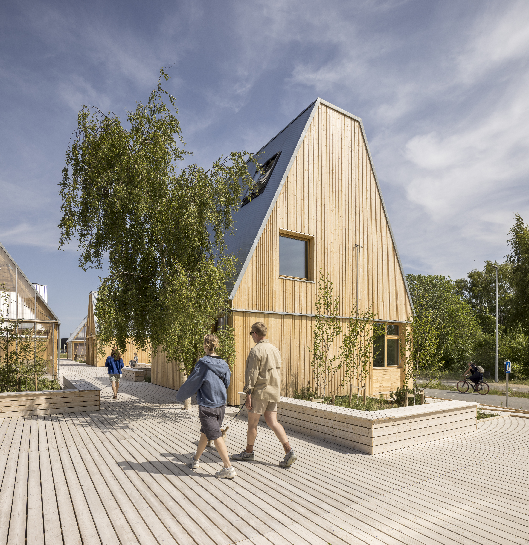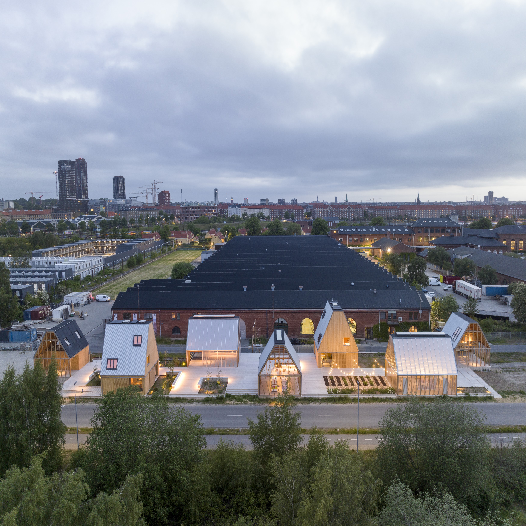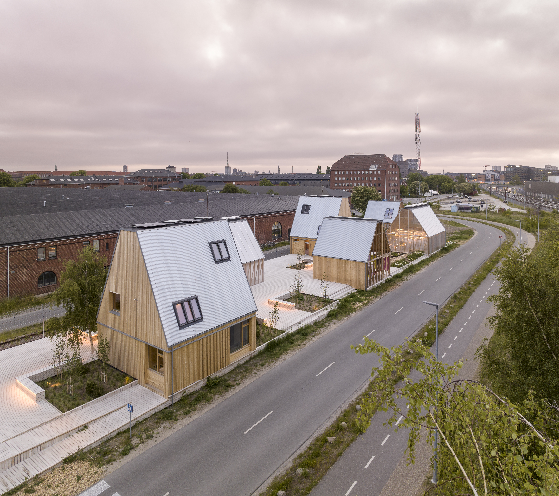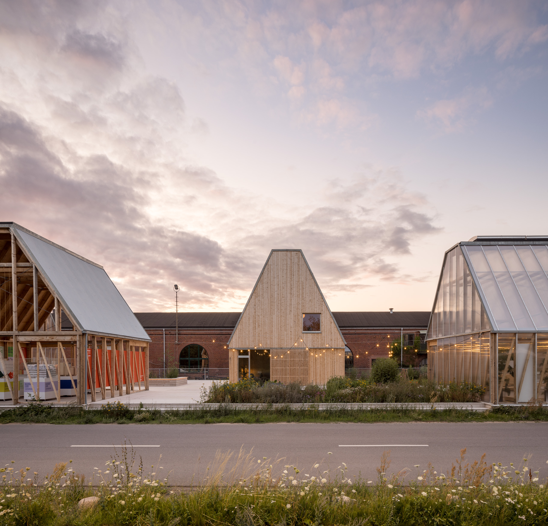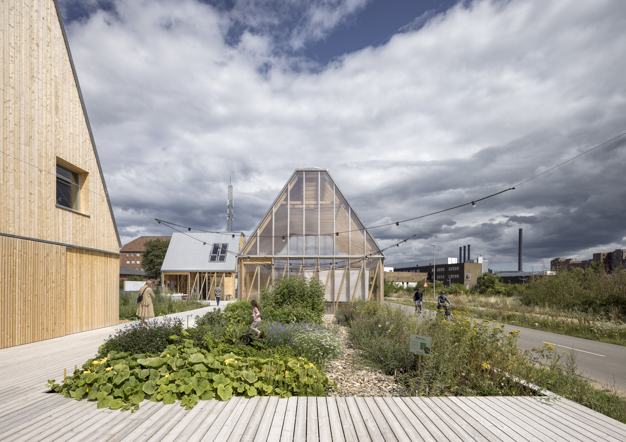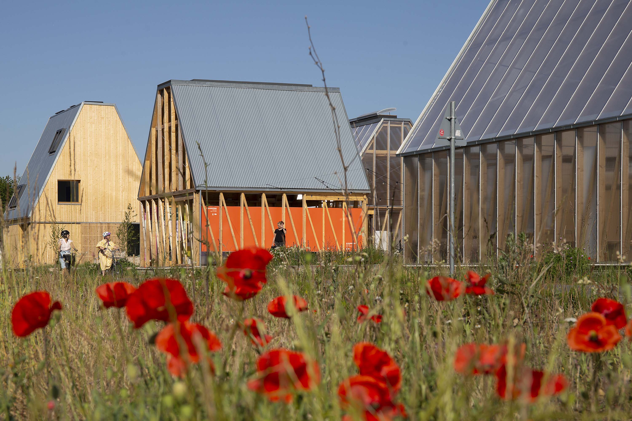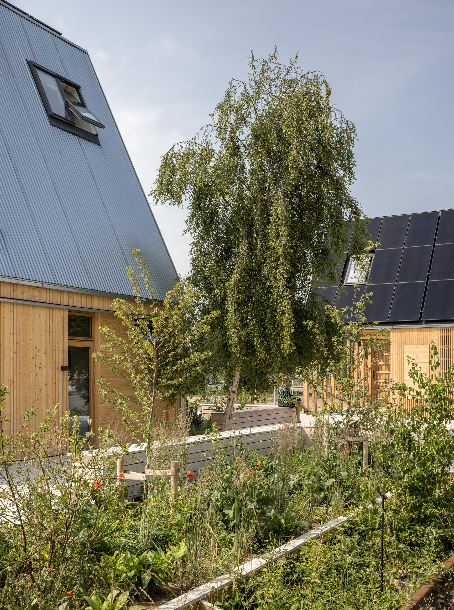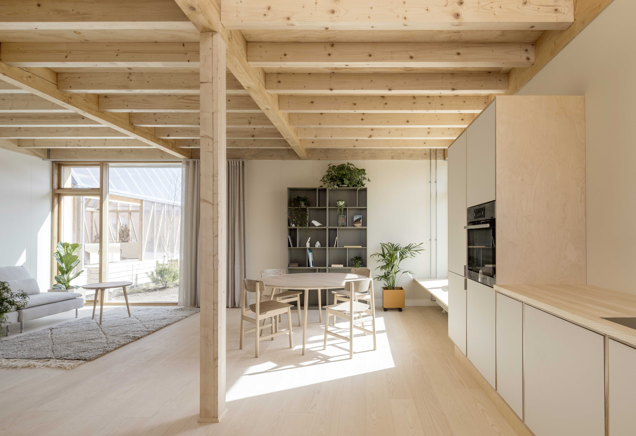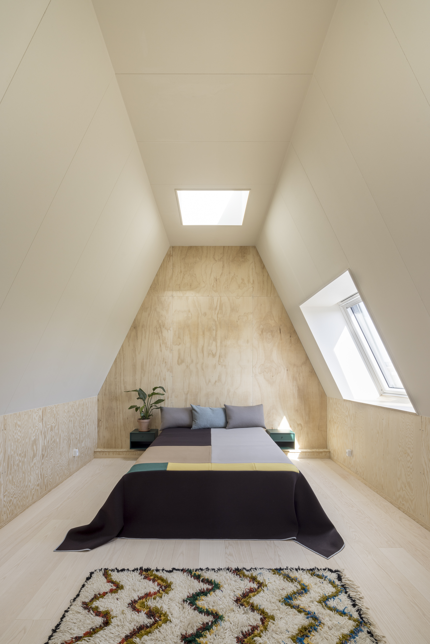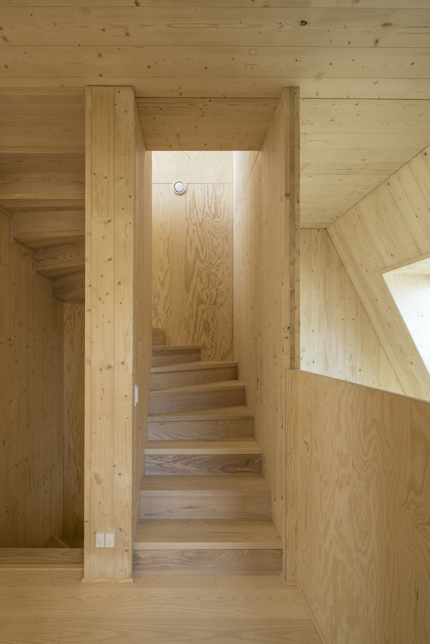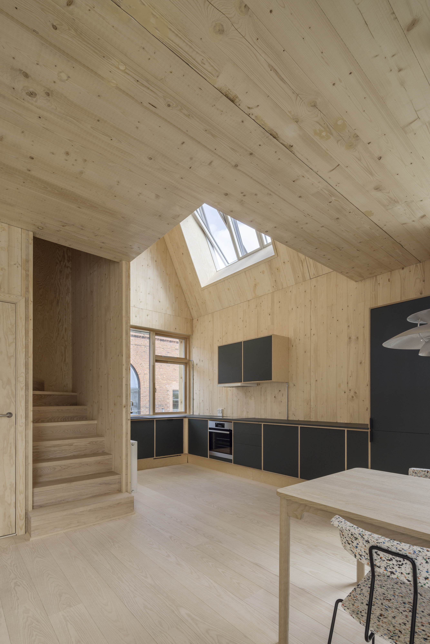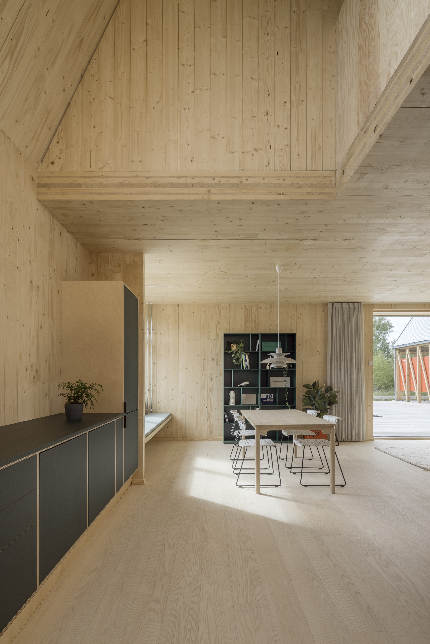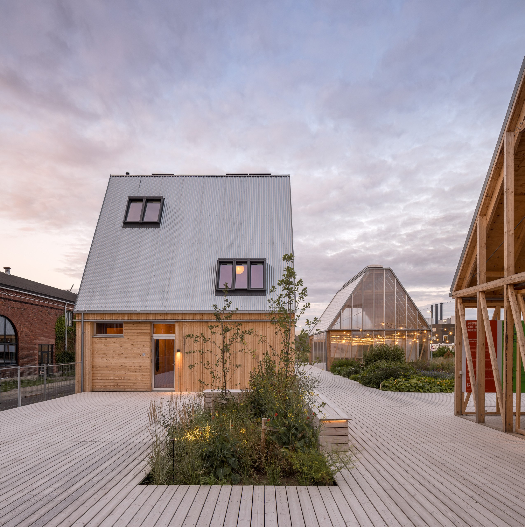Shaping a circular industrial ecosystem and supporting life-cycle thinking
Living Places Copenhagen
{Empty}
The mission of Living Places is to show the feasibility of constructing ultra-low-carbon, healthy housing using existing technologies without incurring extra costs or compromising on quality, architecture, aesthetics and indoor climate.
It aims to lead the way within the building industry by showcasing in real life how rethinking building principles can address global climate and health challenges.
It aims to lead the way within the building industry by showcasing in real life how rethinking building principles can address global climate and health challenges.
Denmark
Local
Copenhagen
Mainly urban
It refers to a physical transformation of the built environment (hard investment)
Yes
2023-04-14
No
No
Yes
Yes
Yes
As a representative of an organisation, in partnership with other organisations
The Living Places partners VELUX, EFFEKT Architects, Artelia engineers, and Enemærke & Petersen contractors demonstrated with Living Places Copenhagen that we do not have to wait for future technologies to achieve an ultra-low carbon footprint and better indoor climate compared to the average Danish single-family house, but can already now create buildings that are affordable, scalable and commercially viable. By challenging conventional norms and integrating affordability through design and innovative financial models, it seeks to provide adaptable, quality living spaces for the many.
Each material, design, and building technique for Living Places has been considered and mapped their projection for emissions against the typical Danish reference house. The total environmental impact of the building has been evaluated from the start through Life Cycle Assessments (LCA), a comprehensive framework for healthy living and better building practices that looks at both human wellbeing and the entire life cycle of a building, from design to construction to end of life.
The result is a single-family home, emitting only 3.85 kg CO2 eq/m2/year with third party verification from AAU BUILD - Department of the Built Environment.
The Living Places concept is based on five key principles, ensuring homes are healthy, adaptive, simple, shared over time and scalable. The project featured seven prototypes, including five open pavilions and two completed full-scale CLT and timber frame.
Living Places advocates for an approach of democratisation, diversification, and acceleration of sustainable development through knowledge-sharing. The learnings from the project are widely accessible and are currently being implemented in different locations, contexts and configurations, to demonstrate the possibilities of the scalability principle.
Each material, design, and building technique for Living Places has been considered and mapped their projection for emissions against the typical Danish reference house. The total environmental impact of the building has been evaluated from the start through Life Cycle Assessments (LCA), a comprehensive framework for healthy living and better building practices that looks at both human wellbeing and the entire life cycle of a building, from design to construction to end of life.
The result is a single-family home, emitting only 3.85 kg CO2 eq/m2/year with third party verification from AAU BUILD - Department of the Built Environment.
The Living Places concept is based on five key principles, ensuring homes are healthy, adaptive, simple, shared over time and scalable. The project featured seven prototypes, including five open pavilions and two completed full-scale CLT and timber frame.
Living Places advocates for an approach of democratisation, diversification, and acceleration of sustainable development through knowledge-sharing. The learnings from the project are widely accessible and are currently being implemented in different locations, contexts and configurations, to demonstrate the possibilities of the scalability principle.
Healthy
Adaptive
Simple
Holistic
Scalable
The Living Places concept holds the lowest CO2 emissions in Denmark. The houses have been constructed for disassembly and demonstrate a new way of building homes with a third-party verified CO2 footprint of 3.85 kg/CO2/m2/year, almost 3x lower CO2 footprint than an average newly built Danish single-family house at 11.10 kg CO2 eq per m2/year.
Furthermore, Living Places Copenhagen is designed with a strong focus on creating a healthy indoor climate using daylight and fresh air and it delivers best in class indoor climate.
After a successful 1.5-year period, the village has been deconstructed and relocated, extending the lifespan of the buildings and enabling placemaking in a new location. This approach exemplifies sustainable development and adaptability in modern construction.
The design-for-disassembly method, by facilitating easy repairs, upgrades, and recycling, extends product lifetimes and curbs waste. This approach, which emphasises reusability and resource efficiency for sustainability, also ensures that the easiest components to replace have the shortest lifetimes, aligning maintenance with product longevity.
Our approach to sustainability is to break down the building process into individual components, optimising each part to ensure it aligns with the environmental goals.
Through a holistic assessment, Living Places has developed a comprehensive framework for healthy living and better building practices that looks at both human wellbeing and the entire life cycle of a building, from design to construction to end of life. The latter involves utilising the ‘design optioneering’ process to select materials and products based on their environmental impact and energy consumption using the Life Cycle Assessment (LCA) and mapping their projection for emissions against the typical Danish reference house.
Furthermore, Living Places Copenhagen is designed with a strong focus on creating a healthy indoor climate using daylight and fresh air and it delivers best in class indoor climate.
After a successful 1.5-year period, the village has been deconstructed and relocated, extending the lifespan of the buildings and enabling placemaking in a new location. This approach exemplifies sustainable development and adaptability in modern construction.
The design-for-disassembly method, by facilitating easy repairs, upgrades, and recycling, extends product lifetimes and curbs waste. This approach, which emphasises reusability and resource efficiency for sustainability, also ensures that the easiest components to replace have the shortest lifetimes, aligning maintenance with product longevity.
Our approach to sustainability is to break down the building process into individual components, optimising each part to ensure it aligns with the environmental goals.
Through a holistic assessment, Living Places has developed a comprehensive framework for healthy living and better building practices that looks at both human wellbeing and the entire life cycle of a building, from design to construction to end of life. The latter involves utilising the ‘design optioneering’ process to select materials and products based on their environmental impact and energy consumption using the Life Cycle Assessment (LCA) and mapping their projection for emissions against the typical Danish reference house.
Living Places offers a range of typologies, featuring smart systems and simple design solutions. Each home is built using modular elements that are just as easily installed as they are disassembled, offering a system which can expand, shrink, multiply or diminish over time, making it easy to scale, enabling a building system that spans from suburban to urban environments, from new builds to adaptive reuse.
Embodying adaptability and scalability principles, the homes are built to seamlessly adapt to the evolving preferences of its residents, offering a versatile living environment that grows and transforms alongside their changing lifestyles and needs.
Housing needs evolve throughout life and one-size-fits-all solutions are not suited to accommodate change. Living Places allows for adaptable, customisable spaces that cater to diverse family sizes, shared community neighbourhoods, work demands and personal preferences - from single detached homes to multi-storey residential complexes. At its core, the system is built on a foundation of interchangeable components that can be combined and reconfigured to suit various styles and needs.
Living Places redefines the relationship between homes and nature, focusing on healthier living environments that enhance both physical and mental well-being. It embraces the concept of shared living, creating a sense of community enrichment by combining private dwellings with shared spaces, resources, outdoor areas, and amenities, it addresses the need for connections among residents. The design also encourages communal spaces, fostering social interactions and reducing environmental impact by utilising resources more efficiently. Moreover, Living Places Copenhagen strengthens community ties by supplying local produce harvested from its edible garden to restaurants and collaborating with organizations like Banegaarden and Urban Help.
Embodying adaptability and scalability principles, the homes are built to seamlessly adapt to the evolving preferences of its residents, offering a versatile living environment that grows and transforms alongside their changing lifestyles and needs.
Housing needs evolve throughout life and one-size-fits-all solutions are not suited to accommodate change. Living Places allows for adaptable, customisable spaces that cater to diverse family sizes, shared community neighbourhoods, work demands and personal preferences - from single detached homes to multi-storey residential complexes. At its core, the system is built on a foundation of interchangeable components that can be combined and reconfigured to suit various styles and needs.
Living Places redefines the relationship between homes and nature, focusing on healthier living environments that enhance both physical and mental well-being. It embraces the concept of shared living, creating a sense of community enrichment by combining private dwellings with shared spaces, resources, outdoor areas, and amenities, it addresses the need for connections among residents. The design also encourages communal spaces, fostering social interactions and reducing environmental impact by utilising resources more efficiently. Moreover, Living Places Copenhagen strengthens community ties by supplying local produce harvested from its edible garden to restaurants and collaborating with organizations like Banegaarden and Urban Help.
The Living Places concept demonstrates how to create an affordable housing typology with an ultra-low carbon footprint designed for scalability and health.
By creating homes that challenge the way we currently design, plan, and finance homes the project seeks to provide adaptable, quality living spaces for the many. Offering a simple modular building system that requires little to no maintenance and can easily be upgraded, repaired, and fitted with smart appliances creating a scalable solution that responds to the needs for more flexible ways of living. By separating the technical systems and building systems we are able to create a system that enables a circular economy, reduced cost, labour, and waste production.
At its core, the system is built on a foundation of interchangeable components that can be combined and reconfigured to suit various architectural styles and needs. This modular flexibility allows for the seamless creation of diverse housing forms, including single detached houses, semi-detached houses, row houses, and courtyard structures. This modular design, adaptable for structures from 2 to 5 floors, focuses on optimising Life Cycle Assessment (LCA) and cost effectiveness.
By using LCA and cost studies of build-ups we have investigated various typologies, producing detailed drawings showing cost variations and optimised pathways for constructing different versions of the project. This catalogue can be expanded and serves as an accessible knowledge bank for developing diverse, cost-effective building solutions.
By combing affordability through design, circular resource loops, and new financial models for homeowners, we can lower people’s entry points into the housing market. Designing with affordability in mind, emphasising shared living and developing innovative business models can unlock housing solutions for those who need them the most.
By creating homes that challenge the way we currently design, plan, and finance homes the project seeks to provide adaptable, quality living spaces for the many. Offering a simple modular building system that requires little to no maintenance and can easily be upgraded, repaired, and fitted with smart appliances creating a scalable solution that responds to the needs for more flexible ways of living. By separating the technical systems and building systems we are able to create a system that enables a circular economy, reduced cost, labour, and waste production.
At its core, the system is built on a foundation of interchangeable components that can be combined and reconfigured to suit various architectural styles and needs. This modular flexibility allows for the seamless creation of diverse housing forms, including single detached houses, semi-detached houses, row houses, and courtyard structures. This modular design, adaptable for structures from 2 to 5 floors, focuses on optimising Life Cycle Assessment (LCA) and cost effectiveness.
By using LCA and cost studies of build-ups we have investigated various typologies, producing detailed drawings showing cost variations and optimised pathways for constructing different versions of the project. This catalogue can be expanded and serves as an accessible knowledge bank for developing diverse, cost-effective building solutions.
By combing affordability through design, circular resource loops, and new financial models for homeowners, we can lower people’s entry points into the housing market. Designing with affordability in mind, emphasising shared living and developing innovative business models can unlock housing solutions for those who need them the most.
The project held significant importance in an industrial area undergoing transformation towards a vibrant new neighbourhood. Through early activities and community engagement, the project brought vitality into the area prior to the onset of the development.
The project successfully integrated event, information, resource, living pavilions, and housing with the local community, creating spaces that have greatly enhanced the interaction between local residents, retail, civic functions, citizens, and partners. Event pavilions became vibrant centres for community gatherings and local markets, fostering a lively social atmosphere.
Last year, nearly 100 guests from 12 countries were invited over a 2-month period to live at Living Places Copenhagen to test the impact of the Living Places concept on occupants in a real-life setting. The study explored guests' perceptions of the houses’ physical and functional comfort, such as the layout, their experiences with the community and their overall satisfaction with the houses. It also examined the houses' indoor comfort performance in terms of indoor air quality, thermal comfort, natural light levels and noise. Integrating indoor climate data with the everyday experiences of the guests enabled us to gain a holistic understanding of how the houses function, helping to bridge the knowledge gap between simulated and actual building performance.
Results showed that the design of the house and indoor environment has a strong positive impact on guests’ well-being, with over 70% of Living Places residents reporting improved mood, increased relaxation, and a sense of connection to nature while experiencing minimal negative effects. Most guests also agreed that the temperature inside the houses was comfortable throughout the day and night, simply by using automated dynamic shading and window openings for natural ventilation.
The project successfully integrated event, information, resource, living pavilions, and housing with the local community, creating spaces that have greatly enhanced the interaction between local residents, retail, civic functions, citizens, and partners. Event pavilions became vibrant centres for community gatherings and local markets, fostering a lively social atmosphere.
Last year, nearly 100 guests from 12 countries were invited over a 2-month period to live at Living Places Copenhagen to test the impact of the Living Places concept on occupants in a real-life setting. The study explored guests' perceptions of the houses’ physical and functional comfort, such as the layout, their experiences with the community and their overall satisfaction with the houses. It also examined the houses' indoor comfort performance in terms of indoor air quality, thermal comfort, natural light levels and noise. Integrating indoor climate data with the everyday experiences of the guests enabled us to gain a holistic understanding of how the houses function, helping to bridge the knowledge gap between simulated and actual building performance.
Results showed that the design of the house and indoor environment has a strong positive impact on guests’ well-being, with over 70% of Living Places residents reporting improved mood, increased relaxation, and a sense of connection to nature while experiencing minimal negative effects. Most guests also agreed that the temperature inside the houses was comfortable throughout the day and night, simply by using automated dynamic shading and window openings for natural ventilation.
Living Places Copenhagen was an opportunity to test new techniques and gain valuable insights on how to develop new solutions for future construction and living. The prototype experimented with innovative ideas and strategies, such as design for disassembly methods, and to collect and analyse data to improve solutions for the industry.
It helped empower people to investigate solutions for construction and living and enable the public – both locals and guests – to visit and experience the homes for themselves.
The concept is not just a prototype, but extends beyond a single project and aims to inspire the construction industry, not just in Denmark but across Europe. The project seeks to implement the knowledge from Living Places in partnerships with others who want to push the building industry beyond its comfort zone.
Knowledge is shared through mutual partner agreements, where the parties involved benefit and learn from the collaborative process that takes place.
Currently, scaling projects are taking place to explore new typologies in different locations, contexts and configurations. A collaboration between VELUX and a Dutch homebuilder, Bouwgroep Dijkstra Draisma, led to Living Places Netherlands, called SMÛK house, opening in Dokkum, Netherlands in September 2024 that showcases the model’s adaptability and possibility for a global impact.
Additionally, Children’s Living Places in Ukraine, scheduled to begin construction in 2025, will house children displaced by the war in Ukraine. Initiated by SOS Children’s Villages Denmark, it will be comprised of three clusters of low-carbon, healthy homes, where children will live with foster families, receive psychosocial support and have access to shared recreational spaces.
Furthermore, partnership agreements have been secured with Thylander and Huscompagniet in Denmark, with the ambition of building new homes with inspiration from the five principles of the Living Places concept.
It helped empower people to investigate solutions for construction and living and enable the public – both locals and guests – to visit and experience the homes for themselves.
The concept is not just a prototype, but extends beyond a single project and aims to inspire the construction industry, not just in Denmark but across Europe. The project seeks to implement the knowledge from Living Places in partnerships with others who want to push the building industry beyond its comfort zone.
Knowledge is shared through mutual partner agreements, where the parties involved benefit and learn from the collaborative process that takes place.
Currently, scaling projects are taking place to explore new typologies in different locations, contexts and configurations. A collaboration between VELUX and a Dutch homebuilder, Bouwgroep Dijkstra Draisma, led to Living Places Netherlands, called SMÛK house, opening in Dokkum, Netherlands in September 2024 that showcases the model’s adaptability and possibility for a global impact.
Additionally, Children’s Living Places in Ukraine, scheduled to begin construction in 2025, will house children displaced by the war in Ukraine. Initiated by SOS Children’s Villages Denmark, it will be comprised of three clusters of low-carbon, healthy homes, where children will live with foster families, receive psychosocial support and have access to shared recreational spaces.
Furthermore, partnership agreements have been secured with Thylander and Huscompagniet in Denmark, with the ambition of building new homes with inspiration from the five principles of the Living Places concept.
To implement the transformative partnership approach and transition away from the silo-based way of working, we believe that it’s essential to foster an environment where collaboration is at the core from the very beginning. This strategy involves using each other’s competencies to ask the right questions, find the right answers, and complete assignments in a manner that makes ideas and designs tangible and actionable.
The partners involved in the project each bring their unique skills and complementary expertise from their field of work ranging across the spectrum of the building industry; including Architects, Engineers, and Contractors, representing a holistic approach to building design.
By combining and integrating each partner’s ideas and knowledge into the design and prototype stages, the approach ensures that finding the right answers becomes a collective effort, leading to more innovative and effective solutions.
The partners involved in the project each bring their unique skills and complementary expertise from their field of work ranging across the spectrum of the building industry; including Architects, Engineers, and Contractors, representing a holistic approach to building design.
By combining and integrating each partner’s ideas and knowledge into the design and prototype stages, the approach ensures that finding the right answers becomes a collective effort, leading to more innovative and effective solutions.
The holistic perspective of Living Places innovates in its approach and ambitions. Living Places Copenhagen is original in its demonstration that building more sustainable, low-carbon footprint homes can be realised with existing technologies, challenging the status quo in the construction industry. It serves as a catalyst for change, inspiring a collaborative effort across diverse sectors toward more sustainable and responsible solutions. The Living Places partnership has shared knowledge throughout the building industry, aiming to broaden the understanding and potential of ultra-low carbon construction combined with optimal indoor climate.
Employing everyday construction techniques and materials, the Living Places concept showcases valuable insights for developing innovative, low-carbon and healthy housing solutions.
Employing everyday construction techniques and materials, the Living Places concept showcases valuable insights for developing innovative, low-carbon and healthy housing solutions.
The ‘People and Planet Methodology,’ a dual-faceted approach that breaks down complex systems into manageable segments. By benchmarking and evaluating different scenarios, this method transitions us from a state of unawareness to a position of informed clarity. The ‘People’ aspect is rooted in the principles of healthy buildings and uses the Active House Radar to measure wellbeing within spaces. Meanwhile, the ‘Planet’ facet employs LCA benchmarking to quantify environmental impacts. Together, they form a comprehensive framework for sustainable living and building practice
This strategy employs a holistic assessment to create a comprehensive framework for sustainable and healthy living and building practices by looking at the entire life cycle of a building, from design to construction to use. This involves utilising the ‘design optioneering’ process to make informed decisions about materials/product selections and energy consumption using LCA. Moreover, the Active House Radar tool estimates the building’s overall performance on multiple parameters. By benchmarking against a reference house, this section compares established baseline construction practices across the Danish region.
We have developed an LCA calculator tool that provides an overview of solutions and their environmental impact. It simulates building performance based on material choices to compare how the different building typologies perform and what elements each solution includes. It provides an easy way to understand the implications of each choice quickly and is intended as a process tool for industry to make quick, informed decisions, thereby ensuring that emissions become a driver for the design process.
The Active House radar helps to fine tune spaces for the people within. It focuses on optimising comfort and energy use, and minimising environmental impact, thereby aligning our built environment with the needs of both people and the planet.
This strategy employs a holistic assessment to create a comprehensive framework for sustainable and healthy living and building practices by looking at the entire life cycle of a building, from design to construction to use. This involves utilising the ‘design optioneering’ process to make informed decisions about materials/product selections and energy consumption using LCA. Moreover, the Active House Radar tool estimates the building’s overall performance on multiple parameters. By benchmarking against a reference house, this section compares established baseline construction practices across the Danish region.
We have developed an LCA calculator tool that provides an overview of solutions and their environmental impact. It simulates building performance based on material choices to compare how the different building typologies perform and what elements each solution includes. It provides an easy way to understand the implications of each choice quickly and is intended as a process tool for industry to make quick, informed decisions, thereby ensuring that emissions become a driver for the design process.
The Active House radar helps to fine tune spaces for the people within. It focuses on optimising comfort and energy use, and minimising environmental impact, thereby aligning our built environment with the needs of both people and the planet.
Living Places is steeped in the ethos of ‘Scaling by Replication / Scaling Out’, an innovative strategy that propels proven, successful sustainability concepts across different communities and contexts. We believe that for Living Places to be truly impactful, it needs to be scalable. To prove the adaptability of the Living Places concept, we have continuously tested the concept on multiple locations spanning from greenfield development to urban development. The results give us a strong indication that the concept can adapt and scale to various locations both nationally and internationally.
This is now being demonstrated through real-life scaling projects currently underway in the Netherlands and Ukraine, based on the methods and principles of the Living Places concept.
The Living Places Transformative Partnership Approach is more than a mere strategy. It is a commitment to democratic principles, advocating for the collective power of individuals and communities in enacting change. It promotes sharing the wealth of sustainable innovation, ensuring that cutting-edge practices in sustainability are not exclusive but are made available for the benefit of the wider community.
We have documented every stage of the project and ensured that access to the methods, research, and learnings is available online for free. In doing this, we aim to democratise knowledge and foster a cultural transformation in the built environment by inspiring collaborators to innovate, learn and adapt based on the generous sharing of innovations.
Moreover, a complete virtual replica of the project is available online, ensuring accessibility and enabling individuals worldwide to explore the space at their convenience.
This is now being demonstrated through real-life scaling projects currently underway in the Netherlands and Ukraine, based on the methods and principles of the Living Places concept.
The Living Places Transformative Partnership Approach is more than a mere strategy. It is a commitment to democratic principles, advocating for the collective power of individuals and communities in enacting change. It promotes sharing the wealth of sustainable innovation, ensuring that cutting-edge practices in sustainability are not exclusive but are made available for the benefit of the wider community.
We have documented every stage of the project and ensured that access to the methods, research, and learnings is available online for free. In doing this, we aim to democratise knowledge and foster a cultural transformation in the built environment by inspiring collaborators to innovate, learn and adapt based on the generous sharing of innovations.
Moreover, a complete virtual replica of the project is available online, ensuring accessibility and enabling individuals worldwide to explore the space at their convenience.
Living Places seeks to address a number of global climate and health challenges by providing solutions that can be adapted to local contexts. The method of Transformative Partnering reshapes the world by promoting sustainable practices that adapt to local needs, and enables cultural transformation within various sectors, while simultaneously inspiring collaborators to innovate, learn and change, thereby fuelling global change, based on the generosity of sharing innovations, ideas, and knowledge.
Environmental Impact: Prioritising low-impact materials and considering the life cycle (LCA) of buildings can reduce emissions and environmental impact, which is crucial if we want to meet the growing demand for housing. The project uses benchmarking against a reference house, typically a standard Danish house, to compare the building’s performance in critical areas to an established baseline. The comparison highlights how the building, under assessment, surpasses or falls below typical performance levels. This approach aids in identifying areas for improvement and in promoting higher standards for sustainable and efficient building design.
Health & Wellbeing: Designing with principles that prioritise a healthy indoor climate and using health-conscious materials can result in buildings that reduce illness and promote better health.
Affordability: By designing a built environment that focuses on affordability by design, shared living, and new business cases, we could unlock housing for the people that would benefit from it the most.
Loneliness: By designing a built environment that enables community through sharing, participation, identity, and safety, we could increase wellbeing and overall health and reduce anxiety, loneliness, and stress.
By rethinking how we build today, we can help solve some of the global climate and health challenges we face through more sustainable solutions and practical action.
Environmental Impact: Prioritising low-impact materials and considering the life cycle (LCA) of buildings can reduce emissions and environmental impact, which is crucial if we want to meet the growing demand for housing. The project uses benchmarking against a reference house, typically a standard Danish house, to compare the building’s performance in critical areas to an established baseline. The comparison highlights how the building, under assessment, surpasses or falls below typical performance levels. This approach aids in identifying areas for improvement and in promoting higher standards for sustainable and efficient building design.
Health & Wellbeing: Designing with principles that prioritise a healthy indoor climate and using health-conscious materials can result in buildings that reduce illness and promote better health.
Affordability: By designing a built environment that focuses on affordability by design, shared living, and new business cases, we could unlock housing for the people that would benefit from it the most.
Loneliness: By designing a built environment that enables community through sharing, participation, identity, and safety, we could increase wellbeing and overall health and reduce anxiety, loneliness, and stress.
By rethinking how we build today, we can help solve some of the global climate and health challenges we face through more sustainable solutions and practical action.
Living Places Copenhagen has demonstrated the possibilities and success of designing for disassembly. After a successful 1.5-year period, the village has been deconstructed and relocated, extending the lifespan of the buildings and enabling placemaking in a new location. This approach exemplifies sustainable development and adaptability in modern construction.
Living Places Copenhagen demonstrated that we do not have to wait for future technologies to achieve an ultra-low carbon footprint and better indoor climate compared to the average Danish single-family house, but can already now create buildings that are affordable, scalable and commercially viable. The Living Places concept holds the lowest CO2 emissions in Denmark, with a third-party verified CO2 footprint of 3.85 kg/CO2/m2/year, almost 3x lower CO2 footprint than an average newly built Danish single family house at 11.10 kg CO2 eq per m2/year.
Our vision of creating a better living environment that serves both people and the planet was realised, contributing to a thriving future for humanity. The Living Places Copenhagen site served as a living lab for VELUX and its partners, fostering the investigation and exploration of innovative solutions for future construction and living. These efforts provided valuable insights for the industry and the project continues today through partnerships across Europe that are scaling the concept in new contexts and locations.
Living Places Copenhagen demonstrated that we do not have to wait for future technologies to achieve an ultra-low carbon footprint and better indoor climate compared to the average Danish single-family house, but can already now create buildings that are affordable, scalable and commercially viable. The Living Places concept holds the lowest CO2 emissions in Denmark, with a third-party verified CO2 footprint of 3.85 kg/CO2/m2/year, almost 3x lower CO2 footprint than an average newly built Danish single family house at 11.10 kg CO2 eq per m2/year.
Our vision of creating a better living environment that serves both people and the planet was realised, contributing to a thriving future for humanity. The Living Places Copenhagen site served as a living lab for VELUX and its partners, fostering the investigation and exploration of innovative solutions for future construction and living. These efforts provided valuable insights for the industry and the project continues today through partnerships across Europe that are scaling the concept in new contexts and locations.

