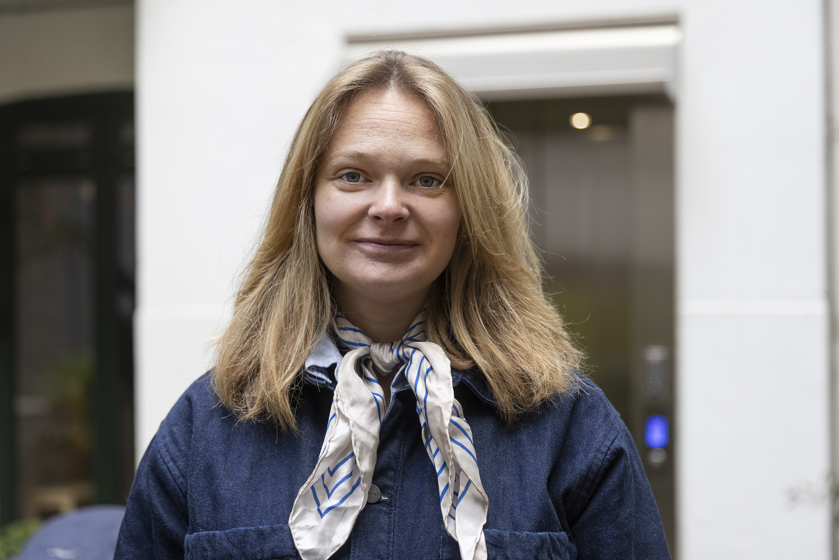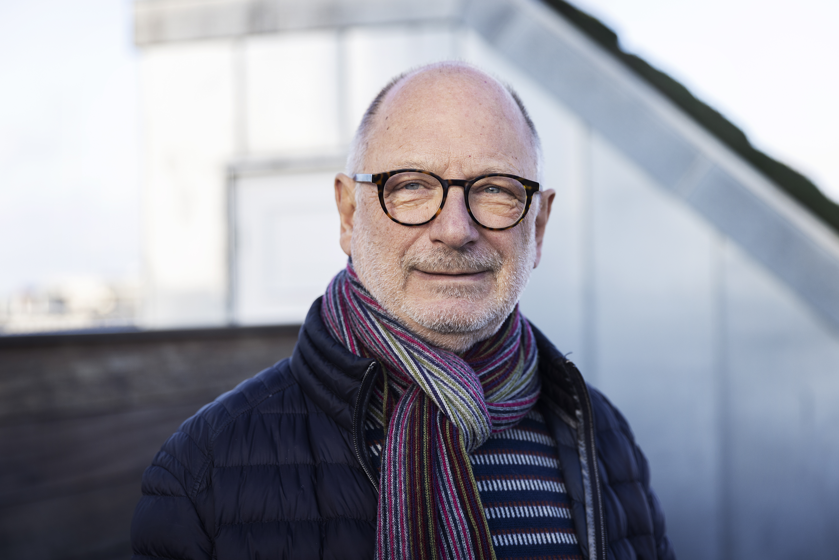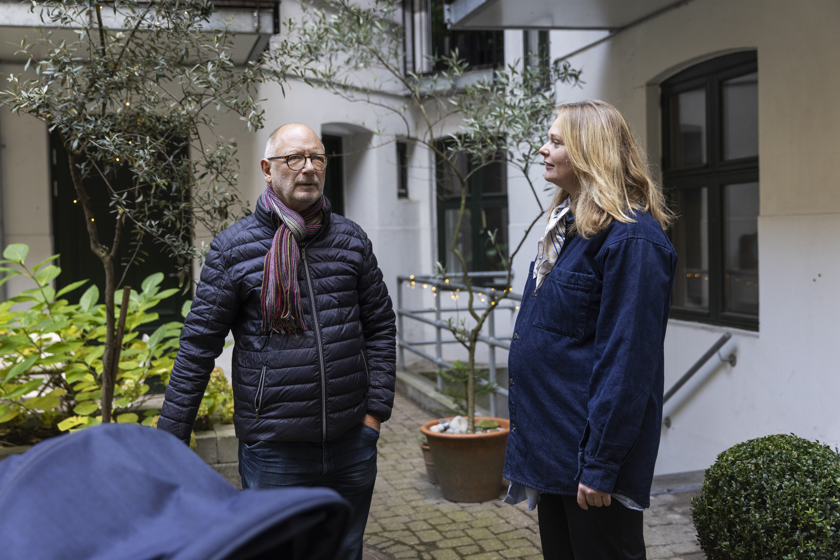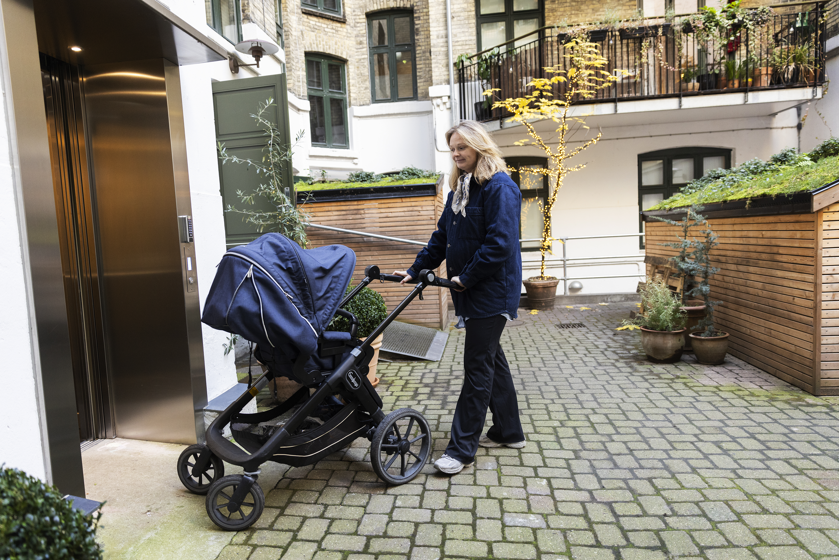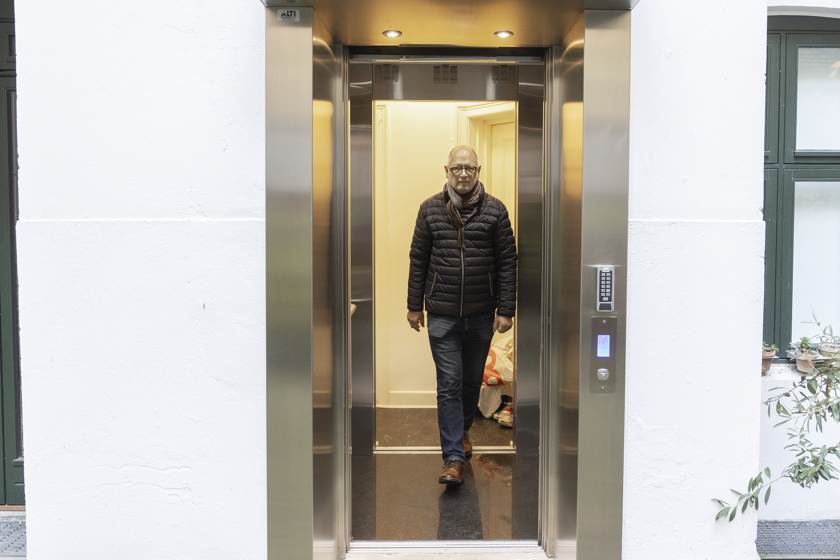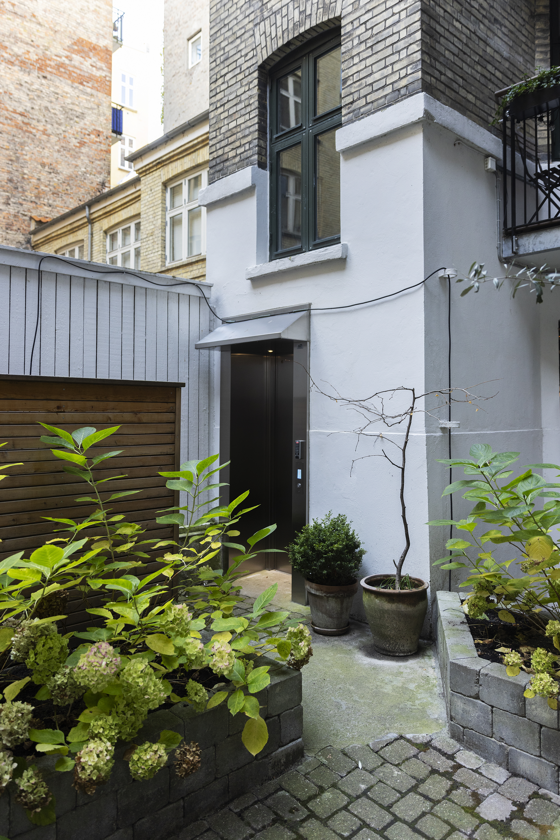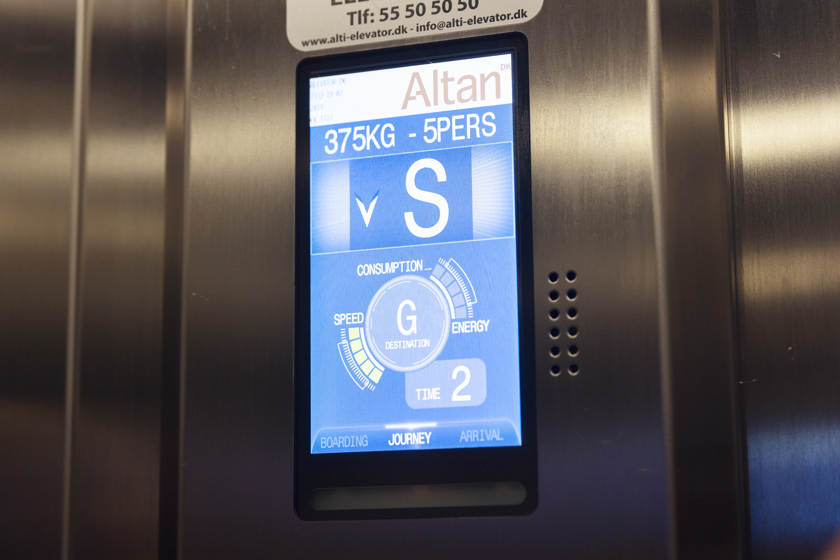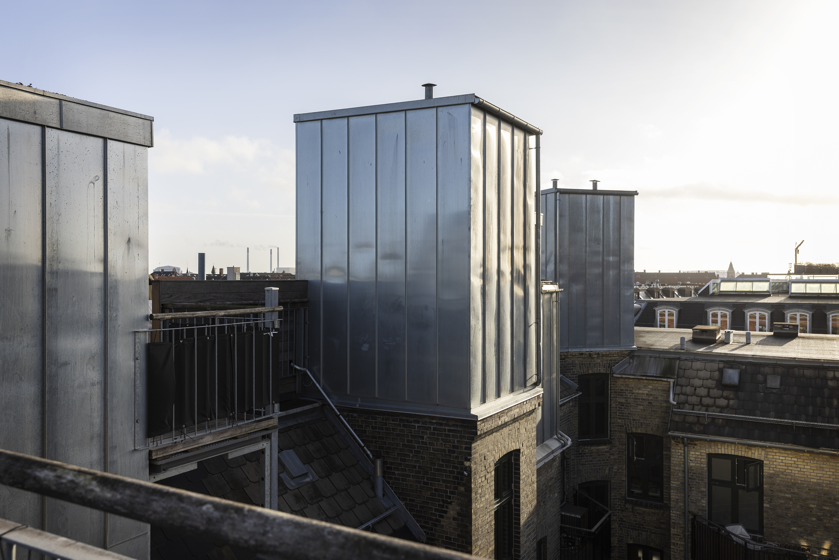Prioritising the places and people that need it the most
Transforming staircases into elevators
Transforming staircases into elevators: Creating access in Danish private cooperative housing
In Copenhagen Denmark, shareholders in a fivefloor-building from 1897 has transformed three staircases into three elevators, making af physical transformation and creating access to elderly people, people with disabilities and families with children. The building has a rooftop terrace and is owned by a private cooperative housing association. The transformation is an inspirational example of how to preserve and regenerate an old building in an aesthetic, sustainable and inclusive way.
Denmark
Local
Copenhagen East
Mainly urban
It refers to a physical transformation of the built environment (hard investment)
Yes
2021-08-12
No
No
No
As a representative of an organisation, in partnership with other organisations
Our project breathes new life into a historic 1897 building in Copenhagen by transforming staircases into modern, energy-efficient elevators. This initiative enhances accessibility for all residents, including elderly and people with disabilities, while preserving the building's unique architectural charm. By seamlessly blending modern technology with historical aesthetics, we create a model for sustainable and inclusive urban development. The project aims to optimize space and improve accessibility in a building owned by a private cooperative housing association. The association includes 30 apartments and about 60 tenants. This initiative focuses on sustainability, inclusiveness, and at the same time preserving the building's historical value. The project optimizes the use of available space in urban areas and can inspire other projects to adopt similar green building practices. The project preserves the building's historical character while integrating modern elements by ensuring that the elevator design harmonizes with the existing architecture. It enhances the building's visual appeal and provides safe, user-friendly access to all floors. The elevators ensure accessibility for all individuals, including those with disabilities, and foster a sense of community and inclusivity through democratic decision-making. It engages all cooperative housing association members in the decision-making process, and the board has hereafter collaborated with local authorities and other stakeholders to ensure compliance and support. The installation of elevators has made the building accessible to all, significantly improving the quality of life for residents and visitors. The project successfully integrated modern elevators while preserving the building's historical and cultural significance. This project serves as an exemplary model for inclusive and sustainable urban development, demonstrating how modern needs can be met while preserving historical and cultural values.
Inclusion
Aging
Sustainability
Accessibility
Transformation
The cooperative housing association optimizes space and maximizes the use of available space in their shared building. This allows for more efficient use of building space, which is particularly important in urban areas where space is limited.
The objective is to improve accessibility for all building occupants, including those with mobility issues. Elevators provide a reliable and efficient means of vertical transportation, making buildings more inclusive and accessible
This approach can inspire other projects to adopt similar practices, contributing to a broader shift towards green building design, where you reuse existing space instead of expanding with new spaces, that will have a high level of CO2. This is particularly beneficial in retrofitting old buildings where space constraints are a significant challenge. You can say that the most sustainable m2 are those already built.
By enhancing accessibility, these projects improve the quality of life for residents, particularly the elderly and those with disabilities. This social sustainability aspect ensures that the benefits of the project are felt by the entire association. By meeting these sustainability objectives, transforming staircases into elevators not only addresses immediate accessibility needs but also contributes to long-term environmental and social sustainability.
The elevators also use software that shows the actual energy-consumption on a daily bases, see addition photo.
Furthermore, when older people can act for themselves and e.g. have a walk , it reduces hospital admissions and transfers resources towards the seriously ill. It reduces the pressure on welfare workers and reduces hospital costs and public spending.
The objective is to improve accessibility for all building occupants, including those with mobility issues. Elevators provide a reliable and efficient means of vertical transportation, making buildings more inclusive and accessible
This approach can inspire other projects to adopt similar practices, contributing to a broader shift towards green building design, where you reuse existing space instead of expanding with new spaces, that will have a high level of CO2. This is particularly beneficial in retrofitting old buildings where space constraints are a significant challenge. You can say that the most sustainable m2 are those already built.
By enhancing accessibility, these projects improve the quality of life for residents, particularly the elderly and those with disabilities. This social sustainability aspect ensures that the benefits of the project are felt by the entire association. By meeting these sustainability objectives, transforming staircases into elevators not only addresses immediate accessibility needs but also contributes to long-term environmental and social sustainability.
The elevators also use software that shows the actual energy-consumption on a daily bases, see addition photo.
Furthermore, when older people can act for themselves and e.g. have a walk , it reduces hospital admissions and transfers resources towards the seriously ill. It reduces the pressure on welfare workers and reduces hospital costs and public spending.
The project preserves the building's historical character while integrating modern elements. The cooperative housing association has implemented materials and design elements that complement the original architecture. For example, using brushed steel, panels and glass that matches the period's style. The elevator design harmonizes with the existing structure, ensuring it does not detract from the building's historical value.
The elevator blends seamlessly with the building's existing aesthetic. The elevators are placed in an inner courtyard, to minimize visual impact. The design is sympathetic to the building's proportions, scale, and materials and at the same time spacious and equipped with safety features. This significantly improves the quality of life for residents and visitors, making the building more inclusive and enhances the comfort and convenience of building occupants. The project exemplifies how modern technology can be integrated into historical settings without compromising their integrity.
The careful integration of the elevator into the building's existing architecture demonstrates a commitment to aesthetic value. This sets a high standard for similar projects, showing that functionality and beauty can coexist.
By meeting these objectives, the transformation of staircases into elevators in a historic building from 1897 can serve as an exemplary model for similar projects, showcasing how modern needs can be met while preserving and enhancing historical and cultural values.
The elevator blends seamlessly with the building's existing aesthetic. The elevators are placed in an inner courtyard, to minimize visual impact. The design is sympathetic to the building's proportions, scale, and materials and at the same time spacious and equipped with safety features. This significantly improves the quality of life for residents and visitors, making the building more inclusive and enhances the comfort and convenience of building occupants. The project exemplifies how modern technology can be integrated into historical settings without compromising their integrity.
The careful integration of the elevator into the building's existing architecture demonstrates a commitment to aesthetic value. This sets a high standard for similar projects, showing that functionality and beauty can coexist.
By meeting these objectives, the transformation of staircases into elevators in a historic building from 1897 can serve as an exemplary model for similar projects, showcasing how modern needs can be met while preserving and enhancing historical and cultural values.
The project ensures that all individuals, regardless of mobility, can access all areas of the building, including the rooftop terrace. The cooperative housing association has installed elevators that comply with accessibility standards, such as ensuring they are spacious enough for wheelchairs and equipped with accessible control panels. The elevators are designed with safety features such as emergency communication systems, non-slip flooring, and handrails. These features ensure that all users, including those with disabilities, can use the elevators safely and comfortably.
The cooperative housing association has involved all stakeholders in the decision-making process. As a cooperative, the shareholders vote by the principle of “one person, one vote”, making it a democratic decision. Furthermore, they have been in dialog and have received the necessary documents of approval from the local authorities. The elevators feature wide doors, low control panels, and intuitive interfaces to enhance usability. The elevators foster a sense of community and inclusivity. By making buildings more accessible, elevators enable greater participation in local activities and events. Energy-efficient elevators and the use of sustainable materials align with broader sustainability goals supports the development of an inclusive, resilient, and sustainable approach, not only in Denmark but throughout the European Union. The use of energy-efficient technologies and sustainable materials demonstrates a commitment to environmental sustainability. This approach not only reduces the project's carbon footprint but also promotes long-term economic and social benefits. By meeting these objectives, transforming staircases into elevators in old buildings can serve as an exemplary model for inclusive and sustainable development.
The cooperative housing association has involved all stakeholders in the decision-making process. As a cooperative, the shareholders vote by the principle of “one person, one vote”, making it a democratic decision. Furthermore, they have been in dialog and have received the necessary documents of approval from the local authorities. The elevators feature wide doors, low control panels, and intuitive interfaces to enhance usability. The elevators foster a sense of community and inclusivity. By making buildings more accessible, elevators enable greater participation in local activities and events. Energy-efficient elevators and the use of sustainable materials align with broader sustainability goals supports the development of an inclusive, resilient, and sustainable approach, not only in Denmark but throughout the European Union. The use of energy-efficient technologies and sustainable materials demonstrates a commitment to environmental sustainability. This approach not only reduces the project's carbon footprint but also promotes long-term economic and social benefits. By meeting these objectives, transforming staircases into elevators in old buildings can serve as an exemplary model for inclusive and sustainable development.
Engaging the entire cooperative housing association of 30 apartments fosters a sense of ownership and pride in the project. This can lead to greater acceptance and support, reducing resistance and ensuring smoother implementation. By involving all shareholders, the transformation of staircases into elevators becomes a collaborative effort that not only meets technical and functional goals but also enhances the social fabric of the association.
The municipality of Copenhagen has specifically written in the documents of approval that the municipality supports easy access to people living in the building and elevators seem to have very little impact on the surrounding environment. Therefore the municipality of Copenhagen signed the document of approval.
Please explain how different stakeholders at various levels (local, regional, national European) were engaged in the design and implementation of the project. Please describe their role and level of involvement. Please highlight what the added value of their engagement was
The democratic process in a cooperative housing association is "one person, one vote". This is written in the articles of the association, and therefore all shareholders voted and agreed on the project. Approximately 2/3 voted yes to the project. The project itself was closely monitored by the Board of Directors to ensure that the project was carried out within the technical and financial framework as agreed at the general meeting.
The municipality of Copenhagen has specifically written in the documents of approval that the municipality supports easy access to people living in the building and elevators seem to have very little impact on the surrounding environment. Therefore the municipality of Copenhagen signed the document of approval.
Please explain how different stakeholders at various levels (local, regional, national European) were engaged in the design and implementation of the project. Please describe their role and level of involvement. Please highlight what the added value of their engagement was
The democratic process in a cooperative housing association is "one person, one vote". This is written in the articles of the association, and therefore all shareholders voted and agreed on the project. Approximately 2/3 voted yes to the project. The project itself was closely monitored by the Board of Directors to ensure that the project was carried out within the technical and financial framework as agreed at the general meeting.
The democratic process in a cooperative housing association is "one person, one vote". This is written in the articles of the association, and therefore all shareholders voted and agreed on the project. Approximately 2/3 voted yes to the project. The project itself was closely monitored by the Board of Directors to ensure that the project was carried out within the technical and financial framework as agreed at the general meeting.
During the process, there has been a close interaction between the cooperative housing association's board, engineers and the municipality of Copenhagen to ensure that the technical requirements were met, and that the implementation of the elevators did not have a negative impact on the neighboring properties. In addition, Copenhagen Municipality has approved the final project for the benefit of the 60 tenants. The private cooperative housing association has during the project learnt about project management, accessibility, architecture, financing and functional design.
It is extremely unusual for a building from 1897 to have elevators installed. In a time of increasing average age, elevators can help maintain the cohesion of cities and ensure that there is room for all ages in the big cities. In addition, the private cooperative housing sector helps to ensure a democratic approach to established construction and can ensure that people with ordinary incomes, often care workers, live close to the citizens, they work with on a daily basis. Often rental properties are owned by capital funds, which have the financial means to implement elevators but then raise the rent significantly. This is not the case in private cooperative housing. The rent in the association has increased by DKK 6 pr. m2, less than 1 euro and the outcome is three elevators.
Elevators are adapted to the size of the staircases and have the following sizes: Elevator 1 has a shaft size of 1.38 x 1.45 m and goes from ground to roof terrace. Elevator 2 has a shaft size of 1.38 x 1.45 m and goes from ground to roof terrace. Elevator 3 has a shaft size of 1.38 x 1.45 m and goes from ground to roof terrace. Existing staircases have been increased by 4 meters in connection with the establishment of elevators. Level-free access from the ground to the lifts has been established. Sprinkler systems have been established in the property's 3 main staircases in accordance with regulations for sprinkling. In addition, new stairs are being established from the basement to the ground. Staircases on the roof have been increased by an area of 11 m2 per stairwell for a total of 22 m2. Stairwells are raised by approx. 2.35 meters. The 3 new lift towers on the roof are increased by an area of 6 m2 per lift tower to a total of 18 m2.
All construction products manufactured in an EU country or imported from a non-EU country, and which are part of the load-bearing structures in the finished building, are CE marked with a clear indication of which nationally determined parameters have been used, in accordance with DS/EN 1990-1999 and the Construction Products Regulation.
Outdoor steel structures are protected against corrosion corresponding to at least corrosion category C3 according to DS/EN ISO 12944-2 and indoor steel structures are protected against corrosion corresponding to at least corrosion category C1 by surface treatment according to DS/EN ISO 12944-2.
The work has been done in respect of the Danish Museum Act, Sections 25, 26 and 27 of the Museum Act, concerning the protection of cultural and natural heritage in connection with earthworks and construction work.
All construction products manufactured in an EU country or imported from a non-EU country, and which are part of the load-bearing structures in the finished building, are CE marked with a clear indication of which nationally determined parameters have been used, in accordance with DS/EN 1990-1999 and the Construction Products Regulation.
Outdoor steel structures are protected against corrosion corresponding to at least corrosion category C3 according to DS/EN ISO 12944-2 and indoor steel structures are protected against corrosion corresponding to at least corrosion category C1 by surface treatment according to DS/EN ISO 12944-2.
The work has been done in respect of the Danish Museum Act, Sections 25, 26 and 27 of the Museum Act, concerning the protection of cultural and natural heritage in connection with earthworks and construction work.
Old buildings in urban areas can install elevators when they comply with national and international legislation. Builders must be aware of local cultural heritage when renovating and, as the cooperative housing association has shown, can establish elevators and simultaneously preserve the local cultural heritage, here expressed in the form of the historicism architecture, that was popular in Danish architecture in the period between 1830 – 1900. Furthermore, the unique decision-making process with “one person, one vote” has had a decisive influence on the implementation of the project. It is therefore recommendable to include the democratic adoption process in an elevator project and is a good example of how private cooperative housing associations in Denmark have a strong focus on building heritage and in respect of the New European Bauhaus-policy and funding initiative.
The cooperative housing association used materials and designs that complemented the building's existing architecture, ensuring the elevators blend seamlessly with the original architecture, balancing modernization and preservation: One of the key learnings is the importance of balancing modernization with the preservation of historical buildings. This ensures that the building retains its character while becoming more accessible.
Furthermore, the community impact by installing elevators in old buildings significantly improves the quality of life for residents, especially for elderly and those with mobility issues.
The cooperative housing association ensured regulatory compliance during the project in dialog with local authorities within Copenhagen Municipality, including ensuring compliance with local building codes and accessibility standards as crucial to avoid legal issues and ensure the safety of all users.
By following these methodologies, leveraging modern technologies, the transformation of staircases into elevators in old buildings can be successfully replicated in various contexts.
The cooperative housing association used materials and designs that complemented the building's existing architecture, ensuring the elevators blend seamlessly with the original architecture, balancing modernization and preservation: One of the key learnings is the importance of balancing modernization with the preservation of historical buildings. This ensures that the building retains its character while becoming more accessible.
Furthermore, the community impact by installing elevators in old buildings significantly improves the quality of life for residents, especially for elderly and those with mobility issues.
The cooperative housing association ensured regulatory compliance during the project in dialog with local authorities within Copenhagen Municipality, including ensuring compliance with local building codes and accessibility standards as crucial to avoid legal issues and ensure the safety of all users.
By following these methodologies, leveraging modern technologies, the transformation of staircases into elevators in old buildings can be successfully replicated in various contexts.
Rapid urbanization is putting immense pressure on existing infrastructure, leading to overcrowded and inadequate facilities. By retrofitting old buildings with elevators, the project enhances the usability and accessibility of existing structures, reducing the need for new construction and optimizing the use of available space. Many urban environments are not accessible to people with disabilities, the elderly, and other vulnerable groups, leading to social exclusion. Installing elevators in old buildings makes them accessible to everyone, promoting social inclusion and ensuring that all individuals can participate fully in urban life.
Furthermore, when older people can act for themselves and e.g. have a walk, it reduces hospital admissions and transfers resources towards the seriously ill. It reduces the pressure on welfare workers and reduces hospital costs. Urban areas are significant contributors to greenhouse gas emissions and environmental degradation. The project incorporates energy-efficient elevator technologies and sustainable materials, reducing the environmental footprint of building operations. This contributes to the broader goal of creating greener, more sustainable cities. The global population is aging, and many urban environments are not equipped to meet the needs of older adults. Elevators provide a critical solution for older adults, enabling them to live independently and safely in multi-story buildings. This enhances their quality of life and supports aging in place. The project's approach can be scaled and replicated in various urban contexts worldwide, making it a versatile solution for different cities facing similar challenges. By addressing these global challenges through local solutions, the transformation of staircases into elevators in old buildings demonstrates how targeted interventions can have a broad and positive impact on urban development.
Furthermore, when older people can act for themselves and e.g. have a walk, it reduces hospital admissions and transfers resources towards the seriously ill. It reduces the pressure on welfare workers and reduces hospital costs. Urban areas are significant contributors to greenhouse gas emissions and environmental degradation. The project incorporates energy-efficient elevator technologies and sustainable materials, reducing the environmental footprint of building operations. This contributes to the broader goal of creating greener, more sustainable cities. The global population is aging, and many urban environments are not equipped to meet the needs of older adults. Elevators provide a critical solution for older adults, enabling them to live independently and safely in multi-story buildings. This enhances their quality of life and supports aging in place. The project's approach can be scaled and replicated in various urban contexts worldwide, making it a versatile solution for different cities facing similar challenges. By addressing these global challenges through local solutions, the transformation of staircases into elevators in old buildings demonstrates how targeted interventions can have a broad and positive impact on urban development.
The installation of elevators has made the building accessible to all, including people with disabilities, the elderly, and those with children. This has significantly improved the quality of life for residents and visitors, allowing them to move freely and safely between floors. By carefully integrating elevators into the existing architecture, the historical and cultural significance of the buildings has been preserved. This approach ensures that buildings retain their character while meeting modern accessibility standards. The use of energy-efficient elevator systems has reduced the overall energy consumption of the building. This contributes to environmental sustainability and lowers operational costs. The broader community benefits from the preservation of historical buildings, which contribute to the cultural and architectural heritage of the area. This fosters a sense of pride and continuity within the communityThe project exemplifies inclusive design principles by ensuring that the elevators are accessible to all users, regardless of their physical abilities. This sets a standard for future projects, demonstrating how accessibility can be seamlessly integrated into historical buildings. By achieving these results and impacts, the transformation of staircases into elevators in old buildings serves as an exemplary model for inclusive and sustainable urban development.

