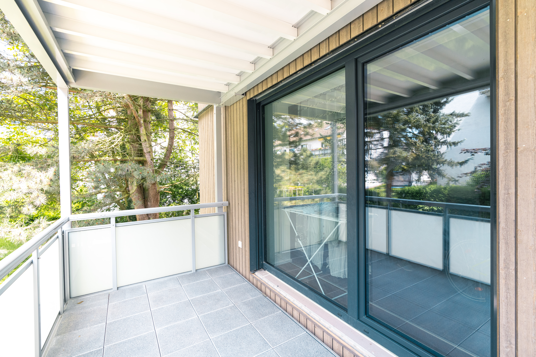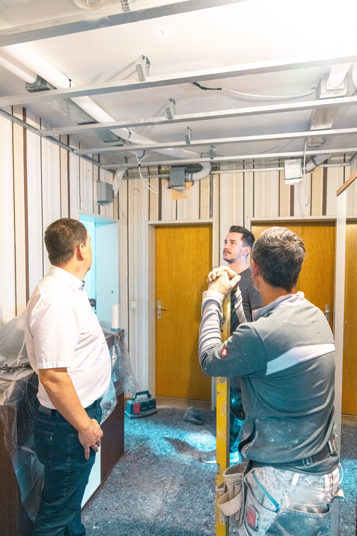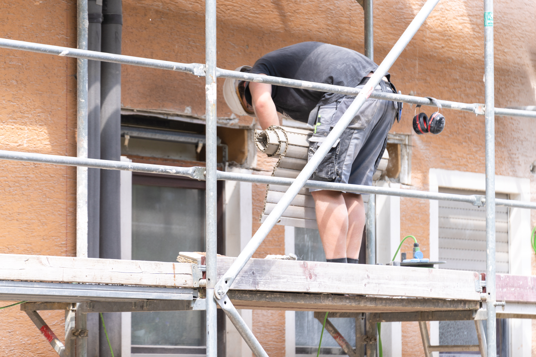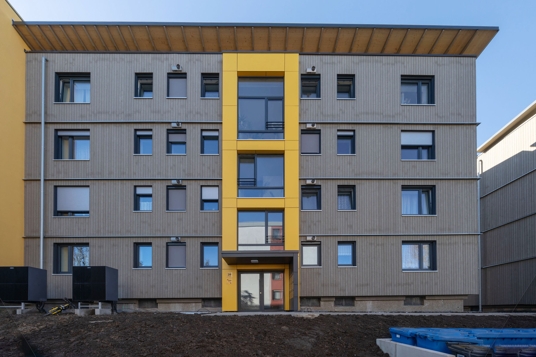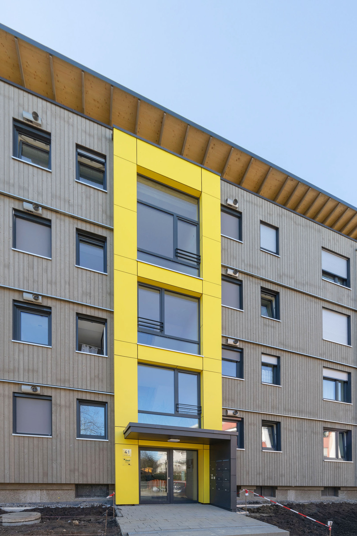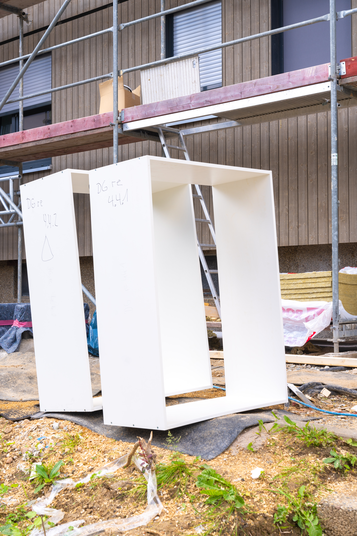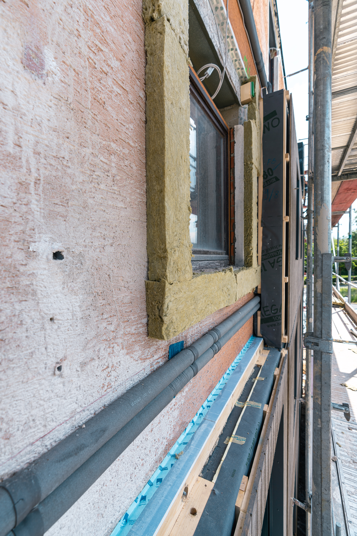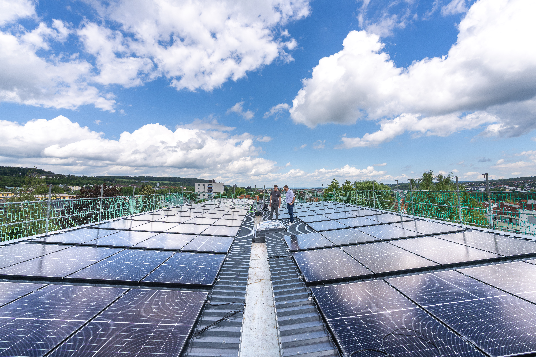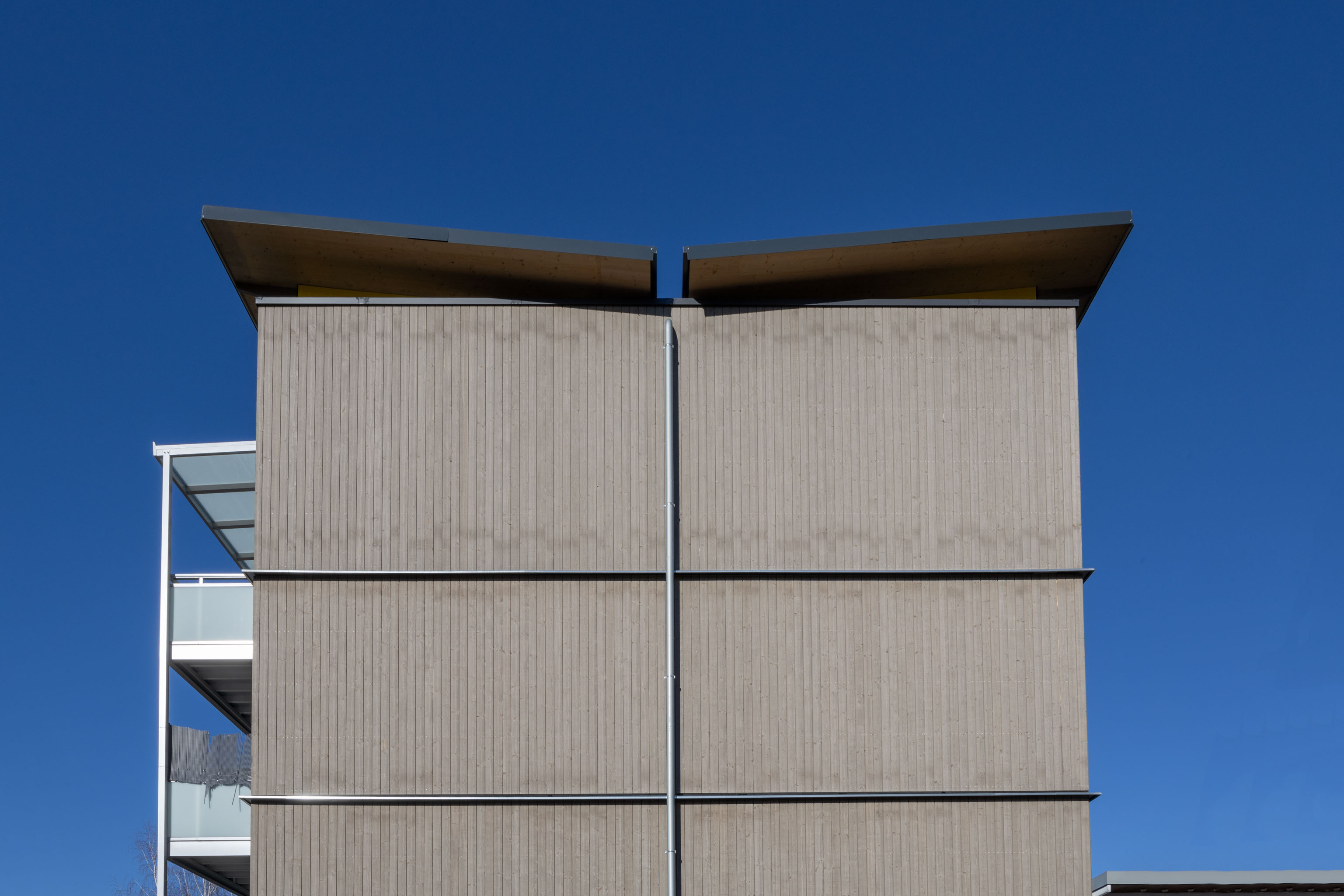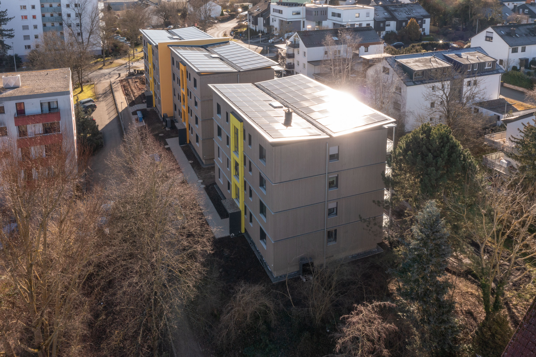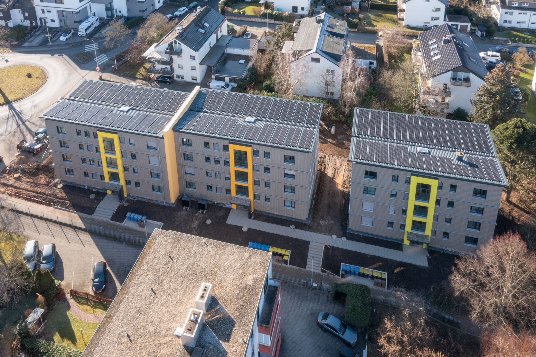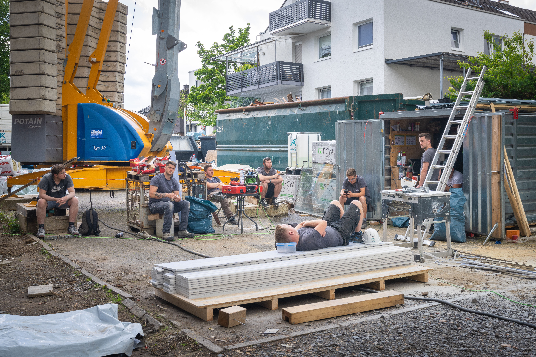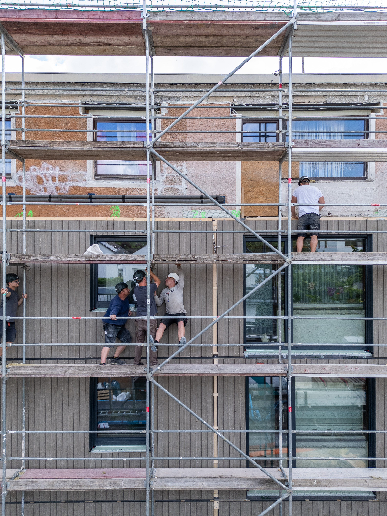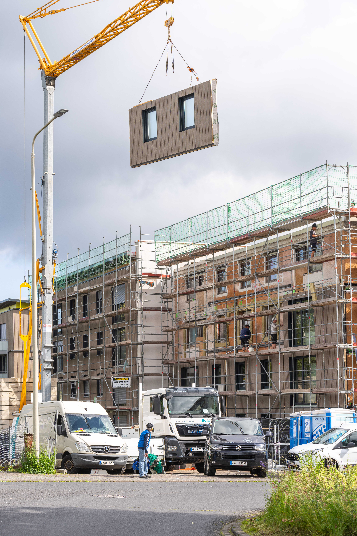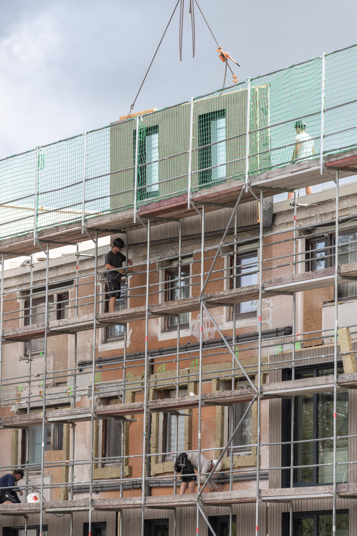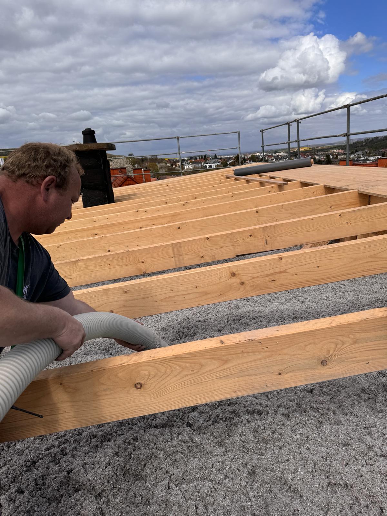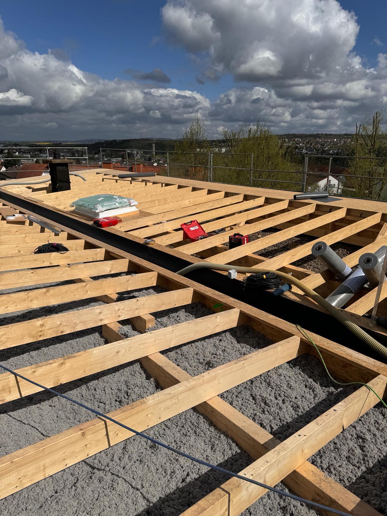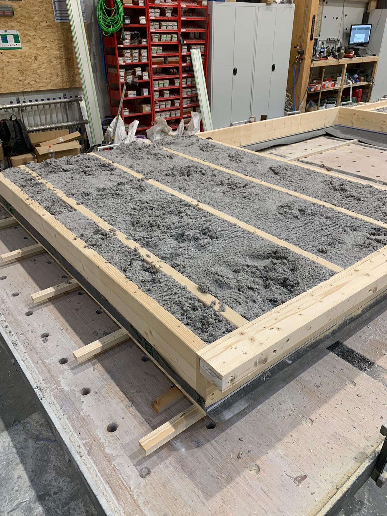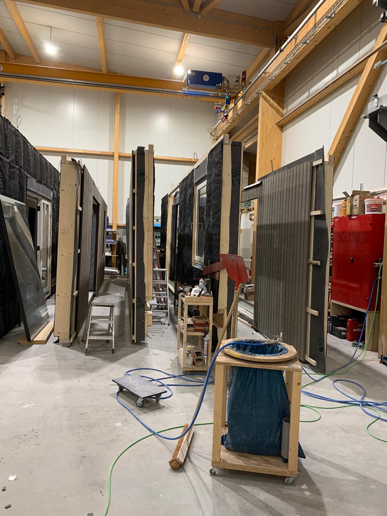Prioritising the places and people that need it the most
Green deal succesfully implemented
High-quality renovation of houses from the 70s in a rural area according to Energiesprong principle
All over Germany there is a housing shortage. Every available apartment is occupied.
Nevertheless we need to modernize our property portfolio to reach the efficiency goals and to stay on our 1,5°C company pathway we have worked out in 2022. Typically, in the old fashioned way, the work takes a minimum of 16 months. Our "Energiesprong Modernisation" for 3 houses with 24 apartements took only 3 months. At the end we have satisfied tennants and 3 good looking houses which everyone is proud of.
Nevertheless we need to modernize our property portfolio to reach the efficiency goals and to stay on our 1,5°C company pathway we have worked out in 2022. Typically, in the old fashioned way, the work takes a minimum of 16 months. Our "Energiesprong Modernisation" for 3 houses with 24 apartements took only 3 months. At the end we have satisfied tennants and 3 good looking houses which everyone is proud of.
Germany
Regional
The project was implemented in the city of Idstein but is in the national spotlight due to the fact that it is the first renovation according to the DENA's energy-sprong principle.
So it has an impact on all levels listed above.
So it has an impact on all levels listed above.
Mainly rural
It refers to a physical transformation of the built environment (hard investment)
Yes
2024-07-01
No
No
Yes
Yes
Yes
As a representative of an organisation
In our project, all three goals of the European Bauhaus are realized:
Sustainability - through the type of renovation chosen with wood materials that can be dismantled.
Inclusion - through the selection of the project with tenants in public subsidized housing.
Aesthetics and quality of experience - through the choice of a self-confident, independent architecture and the reorganization of the entire outdoor area with barrier-free access and higher biotope quality.
We are therefore applying in the category:
Priority for places and people who need support the most.
The overall goal of the project is to carry out an ambitiously planned, energy-efficient renovation of the shell of the residential buildings and the heating technology in fully occupied apartments.
Through the efficient implementation of the measure and the use of funding, both from the BEG Federal Funding for Efficient Buildings program and housing subsidies from the state of Hessen, the financial burden on tenants should not change in the long term, more than the inflation rate.
The comprehensive measure takes the opportunity to help the building and property to have a self-confident and open appearance in the urban context through the transformation process.
Sustainability - through the type of renovation chosen with wood materials that can be dismantled.
Inclusion - through the selection of the project with tenants in public subsidized housing.
Aesthetics and quality of experience - through the choice of a self-confident, independent architecture and the reorganization of the entire outdoor area with barrier-free access and higher biotope quality.
We are therefore applying in the category:
Priority for places and people who need support the most.
The overall goal of the project is to carry out an ambitiously planned, energy-efficient renovation of the shell of the residential buildings and the heating technology in fully occupied apartments.
Through the efficient implementation of the measure and the use of funding, both from the BEG Federal Funding for Efficient Buildings program and housing subsidies from the state of Hessen, the financial burden on tenants should not change in the long term, more than the inflation rate.
The comprehensive measure takes the opportunity to help the building and property to have a self-confident and open appearance in the urban context through the transformation process.
Achieve climate goals
Affordable rent
Good architecture
Satisfied tenants
Signal of change
As a result, the measure should lead to a significant saving in heating energy consumption and emit as few greenhouse gases as possible when generating the necessary rest energy. In addition, the necessary structural upgrades with a high degree of prefabrication should reduce working time on the construction site significantly. The components supplied are able to be dismantled and reusable. This goal was achieved by the renovation with large wall panels that were already delivered with building service elements, windows and roller shutters by a local carpentry company (Holzbau Kappler).
The materials used:
- construction timber
- cellulose insulation made from recycled material
- wood fiber boards
guarantee the sustainability of the chosen construction.
The massive upgrade of the entire shell of the building has reduced the heating energy required for space heating by 75%.
The materials used:
- construction timber
- cellulose insulation made from recycled material
- wood fiber boards
guarantee the sustainability of the chosen construction.
The massive upgrade of the entire shell of the building has reduced the heating energy required for space heating by 75%.
We believe it is essential to ensure good architecture with limited resources, even for a primarily technical construction task, and in this case, it has been well implemented. Basically, the serial renovation is about giving the old house a new look. The material and color play a decisive role in the choice of the cladding. We opted for pre-grayed wood as the facade cladding. With so much restraint, we allowed ourselves to add color accents in the facade area of the staircase and the attic. In addition to the new cladding, there is also the possibility of adding components in a sensible way. We believe a sloping roof is a prerequisite for a long-lasting facade and very good roof insulation. In addition, we have accentuated the entrance area with an angled construction that serves as a canopy on the one hand, but also organizes the mailbox and doorbell in a new and sensible way.
Our main goals are:
Despite a lack of monetary resources good architecture is definitely possible.
Sustainable and renewable building materials lead to a high quality and inviting appearance.
Our main goals are:
Despite a lack of monetary resources good architecture is definitely possible.
Sustainable and renewable building materials lead to a high quality and inviting appearance.
Our goals are to provide long term, affordable housing for those with particularly low income.
Also to establish the project as a positive example in the city's society in order to reduce reservations and to redesign the property in such a way, that a high quality of living and barrier free access are guaranteed.
Serial renovation according to the “Energiesprong” principle is particularly promoted in Germany by the “KfW Kreditanstalt für Wiederaufbau” in the “BEG” program. We have taken advantage of this funding. In addition, the state of Hessen´s housing subsidy was also used for this measure. After all, the project is located in an “urban redevelopment area” that the kwb is promoting together with the city of Idstein. This ensures long term affordable housing and that the city's society perceives the project positively.
We have also fundamentally converted the entrances and access ways on the property to be barrier free.
Also to establish the project as a positive example in the city's society in order to reduce reservations and to redesign the property in such a way, that a high quality of living and barrier free access are guaranteed.
Serial renovation according to the “Energiesprong” principle is particularly promoted in Germany by the “KfW Kreditanstalt für Wiederaufbau” in the “BEG” program. We have taken advantage of this funding. In addition, the state of Hessen´s housing subsidy was also used for this measure. After all, the project is located in an “urban redevelopment area” that the kwb is promoting together with the city of Idstein. This ensures long term affordable housing and that the city's society perceives the project positively.
We have also fundamentally converted the entrances and access ways on the property to be barrier free.
At the beginning of the planning phase, a tenant survey was carried out on the planned measure in cooperation with DENA (German Energy Agency), in which the tenants' expectations played an important role.
Before the start of the implementation, the sequence of measures was specified in terms of time and content and discussed together in a tenant meeting. Here, every tenant had the opportunity to incorporate their wishes and needs into the project process.
During the construction work, there was an announcement on Mondays of the work to be done in the respective week relating to the outdoor area, house and apartment via notices and information on the kwb website.
In addition, employees were on site on Mondays to take care of tenant concerns and special features for the coming week.
Beside construction work on the building, issues relating to urban city redevelopment are being clarified with the tenants of the property. There are currently surveys on the needs in the area of mobility and equipment in public and semi-public spaces in the urban redevelopment area.
Before the start of the implementation, the sequence of measures was specified in terms of time and content and discussed together in a tenant meeting. Here, every tenant had the opportunity to incorporate their wishes and needs into the project process.
During the construction work, there was an announcement on Mondays of the work to be done in the respective week relating to the outdoor area, house and apartment via notices and information on the kwb website.
In addition, employees were on site on Mondays to take care of tenant concerns and special features for the coming week.
Beside construction work on the building, issues relating to urban city redevelopment are being clarified with the tenants of the property. There are currently surveys on the needs in the area of mobility and equipment in public and semi-public spaces in the urban redevelopment area.
The measure was accompanied by representatives of associated companies, the city, the state of hessen and the federal government.
Colleagues from various, interested housing companies took advantage of the opportunity to inspect the project very early on. For example, GEWOBAU Rüsselsheim visited the project during its implementation.
The city of Idstein is a valuable partner, particularly in the context of “urban redevelopment in Hessen”, which places the project in a larger urban context and enables tenants to participate in the design of their neighborhood.
The state of Hessen was involved in the project in the form of LEA (Hessen State Energy Agency) and made the associated pioneering work accessible to others. Here, too, a visit with some representatives of the housing industry was organized by LEA during the construction work.
At federal level, the project is documented by DENA as a best practice example in order to promote the process in line with the climate goals for the building sector in Germany.
Colleagues from various, interested housing companies took advantage of the opportunity to inspect the project very early on. For example, GEWOBAU Rüsselsheim visited the project during its implementation.
The city of Idstein is a valuable partner, particularly in the context of “urban redevelopment in Hessen”, which places the project in a larger urban context and enables tenants to participate in the design of their neighborhood.
The state of Hessen was involved in the project in the form of LEA (Hessen State Energy Agency) and made the associated pioneering work accessible to others. Here, too, a visit with some representatives of the housing industry was organized by LEA during the construction work.
At federal level, the project is documented by DENA as a best practice example in order to promote the process in line with the climate goals for the building sector in Germany.
Essentially, the disciplines of architecture, timber construction, urban planning, building physics, sociology/social work, business administration and law were involved in the conception and implementation of the measure.
The technical and architectural conception is our daily work.
The challenge is the implementation and completion of the project during full occupancy of all 3 houses that are nestled in a densely occupied neighborhood.
In order to be able to carry out such a project, largely without disruption and economically successful, it is essential to take all specialists into account right from the first project planning phases.
The technical and architectural conception is our daily work.
The challenge is the implementation and completion of the project during full occupancy of all 3 houses that are nestled in a densely occupied neighborhood.
In order to be able to carry out such a project, largely without disruption and economically successful, it is essential to take all specialists into account right from the first project planning phases.
Usually, similar energy-related modernizations of residential buildings are carried out by individual trades over a period of approximately 16 months.
Our project was structurally completed within 3 months.
The usual method involves gluing polystyrene or other petroleum-based insulation material to the facade and then plastering it with synthetic resin-modified silicone plaster.
This creates a new composite component that cannot be dismantled or can only be dismantled with considerable effort. Our construction and insulation are made from 100% renewable materials, built using carpentry techniques and mechanically anchored to the existing wall. Dismantling and recycling the used materials are therefore possible without any problems.
Our project was structurally completed within 3 months.
The usual method involves gluing polystyrene or other petroleum-based insulation material to the facade and then plastering it with synthetic resin-modified silicone plaster.
This creates a new composite component that cannot be dismantled or can only be dismantled with considerable effort. Our construction and insulation are made from 100% renewable materials, built using carpentry techniques and mechanically anchored to the existing wall. Dismantling and recycling the used materials are therefore possible without any problems.
Starting December 31, 2022 the kwb had an opening CO2 balance.
Based on this, we created a CO2 modernisation path with the goal of 1.5°C.
Therefore a residential building was sought that was particularly suitable for serial renovation, with a simple building geometry and a good sqm / volume ratio. The selected building was examined and evaluated by a climate expert.
For the planned work cost estimates were requested throughout the market.
Applications were submitted for possible funding.
After the general conditions were clarified, the implementation was planned and finally carried out with tenants, the city and the selected contractor.
Based on this, we created a CO2 modernisation path with the goal of 1.5°C.
Therefore a residential building was sought that was particularly suitable for serial renovation, with a simple building geometry and a good sqm / volume ratio. The selected building was examined and evaluated by a climate expert.
For the planned work cost estimates were requested throughout the market.
Applications were submitted for possible funding.
After the general conditions were clarified, the implementation was planned and finally carried out with tenants, the city and the selected contractor.
Methodology
We formulated our requirements precisely in a functional proposal, but gave the providers the greatest possible freedom of calculation in order to achieve a reasonable price.
Technology
The planning preparation of the measure plays an important role. In our case, the opportunity was used to enlarge window openings by removing the shutters and to lay new pipes on the outside wall without any effort before the new facade elements were installed.
Processes
The work was optimally prepared and supervised by our employees for our tenants.
Products
The products used are extremely sustainable and the selected constructions can be easily dismantled. The executing company comes from the region and uses mostly local products.
Overall, our knowledge and experience gained from carrying out the project are fundamental and we make it available to all interested parties through cooperation and our commitment at local, state and federal level.
We formulated our requirements precisely in a functional proposal, but gave the providers the greatest possible freedom of calculation in order to achieve a reasonable price.
Technology
The planning preparation of the measure plays an important role. In our case, the opportunity was used to enlarge window openings by removing the shutters and to lay new pipes on the outside wall without any effort before the new facade elements were installed.
Processes
The work was optimally prepared and supervised by our employees for our tenants.
Products
The products used are extremely sustainable and the selected constructions can be easily dismantled. The executing company comes from the region and uses mostly local products.
Overall, our knowledge and experience gained from carrying out the project are fundamental and we make it available to all interested parties through cooperation and our commitment at local, state and federal level.
The necessary upgrading of residential buildings through efficient, time-saving and cost-effective energy modernisation (cladding and technical building services) to achieve a sustainable reduction in greenhouse gases, as a prerequisite for reaching the sector targets and the given climate path, is a challenge that we have succesfully met with this project.
With regard to the selected category “Priority for places and people who need support the most”, the top priority is to ensure a long-term low rent.
For us, as a socially responsible housing company, the focus is on the total warm rent.
In other words, not just the cold basic rent, but also, and to a greater extent, the exploding utility costs.
The serial renovation reduces heat requirements and thus heating costs in the long term. The switch from fossil heating energy, in this case gas and oil, to electricity is another important component. Electricity increasingly comes from renewable sources and therefore in the future the costs will decrease.
A highlight to cost reduction is the building's photovoltaic system, a direct benefit for our tenants.
The cold basic rent is reliably low over a long period of time due to public funding.
Thanks to the innovative measure, the property has developed from an ugly duckling into a well-known address. The tenants and residents of the area therefore have a new, better self-image of their neighborhood.
1. CO2 emissions are reduced from 27,16 t*CO2/a to 1,9 t*CO2/a
2. The cold rent increases from an average of 4,77.€/sqm to an average of 6,77.€/sqm
3. The utility costs fall from an average of 2,60 €/sqm to an average of 2,50.€/sqm.
At first glance the development of the total rent seems to be going in the wrong direction, but we know that the european union emission trading will increase the cost of fossile energies extremely. Here we can guarantee a total rent of under 10,00 €/sqm for a long term.
The measure is the first energy renovation in Hessen and is a pilot project with exemplary character. It can therefore be the door opener for the necessary energy transformation of the housing stock in Hessen and Germany as a whole.
For us, as a socially responsible housing company, the focus is on the total warm rent.
In other words, not just the cold basic rent, but also, and to a greater extent, the exploding utility costs.
The serial renovation reduces heat requirements and thus heating costs in the long term. The switch from fossil heating energy, in this case gas and oil, to electricity is another important component. Electricity increasingly comes from renewable sources and therefore in the future the costs will decrease.
A highlight to cost reduction is the building's photovoltaic system, a direct benefit for our tenants.
The cold basic rent is reliably low over a long period of time due to public funding.
Thanks to the innovative measure, the property has developed from an ugly duckling into a well-known address. The tenants and residents of the area therefore have a new, better self-image of their neighborhood.
1. CO2 emissions are reduced from 27,16 t*CO2/a to 1,9 t*CO2/a
2. The cold rent increases from an average of 4,77.€/sqm to an average of 6,77.€/sqm
3. The utility costs fall from an average of 2,60 €/sqm to an average of 2,50.€/sqm.
At first glance the development of the total rent seems to be going in the wrong direction, but we know that the european union emission trading will increase the cost of fossile energies extremely. Here we can guarantee a total rent of under 10,00 €/sqm for a long term.
The measure is the first energy renovation in Hessen and is a pilot project with exemplary character. It can therefore be the door opener for the necessary energy transformation of the housing stock in Hessen and Germany as a whole.

