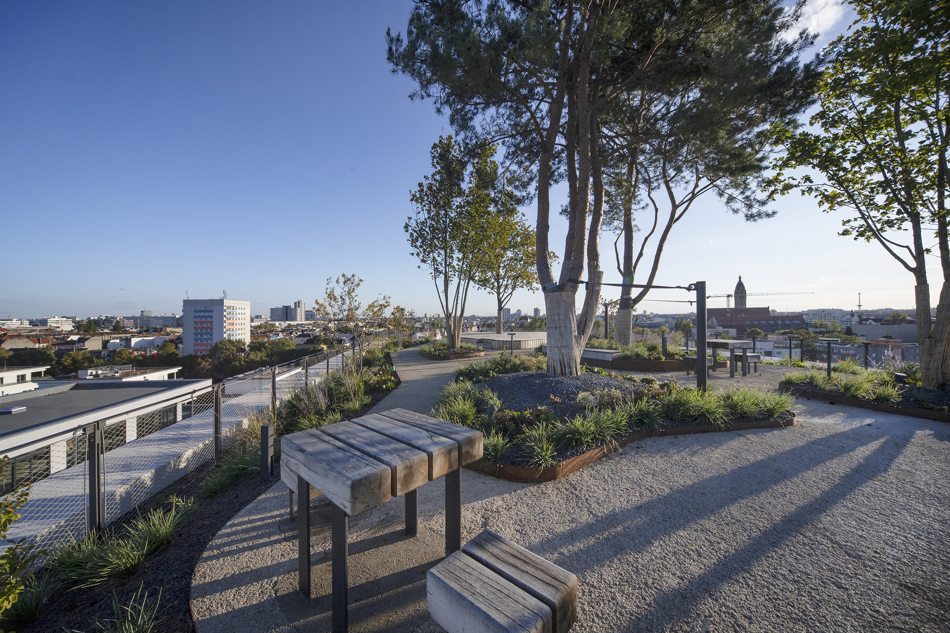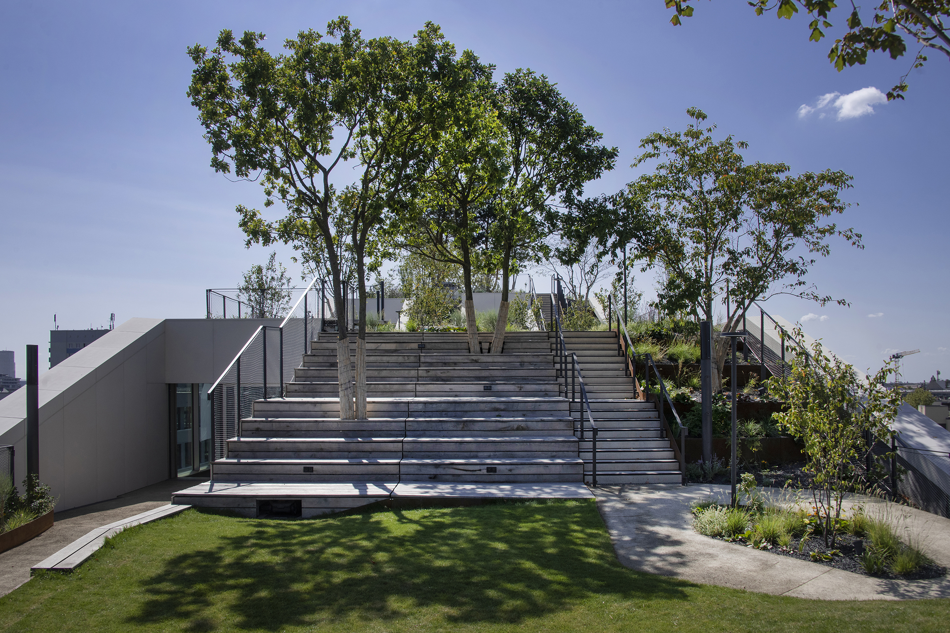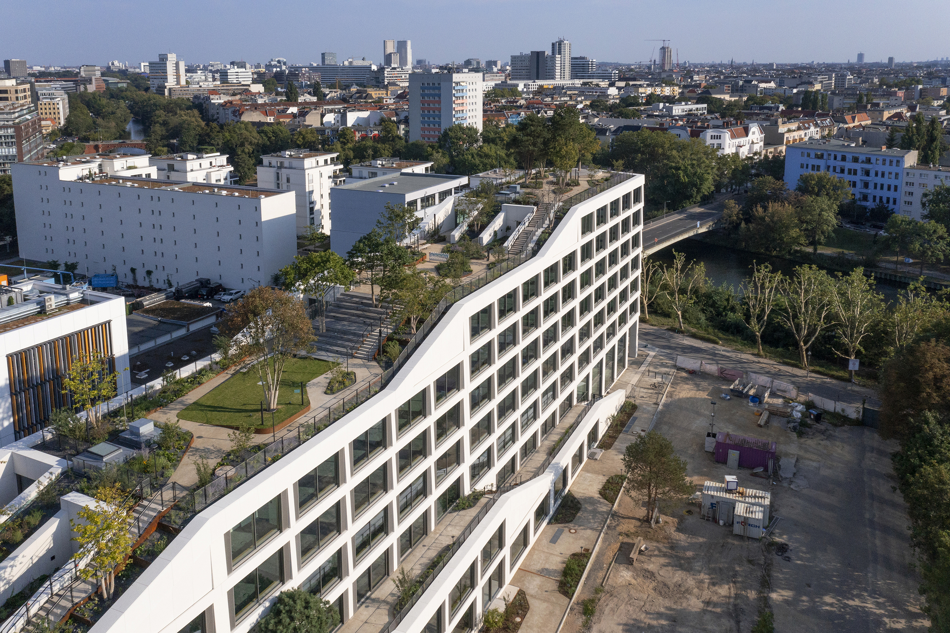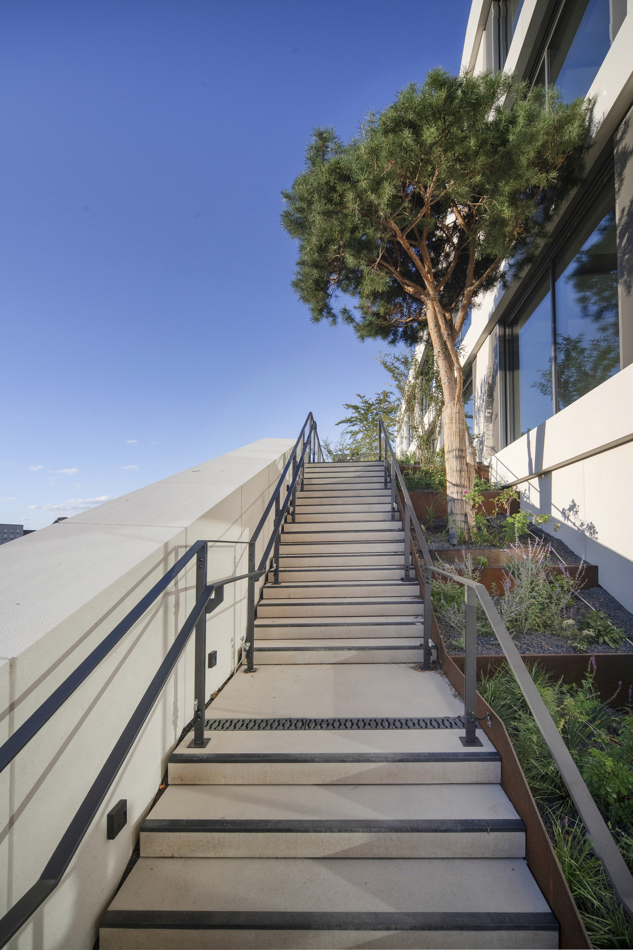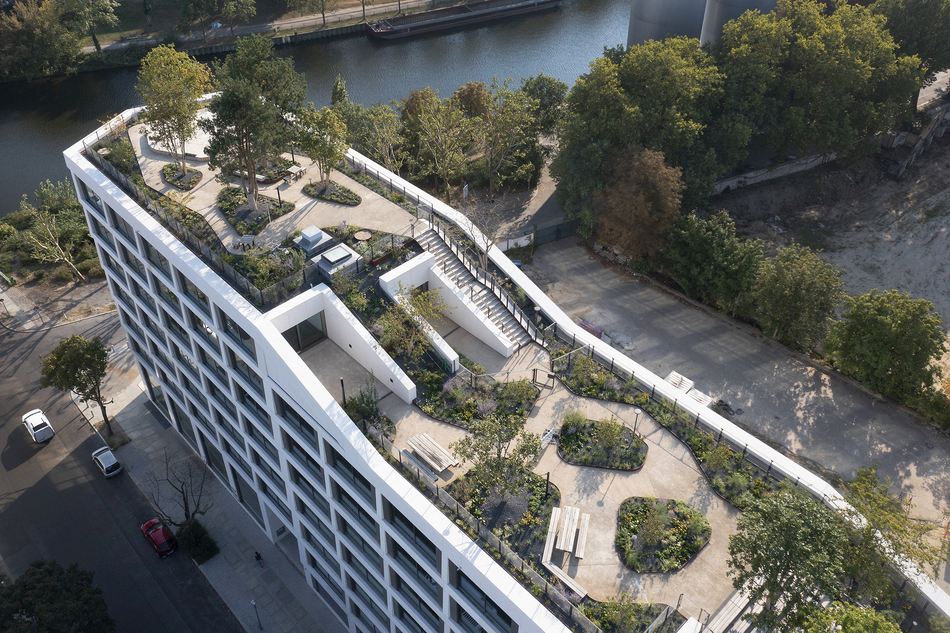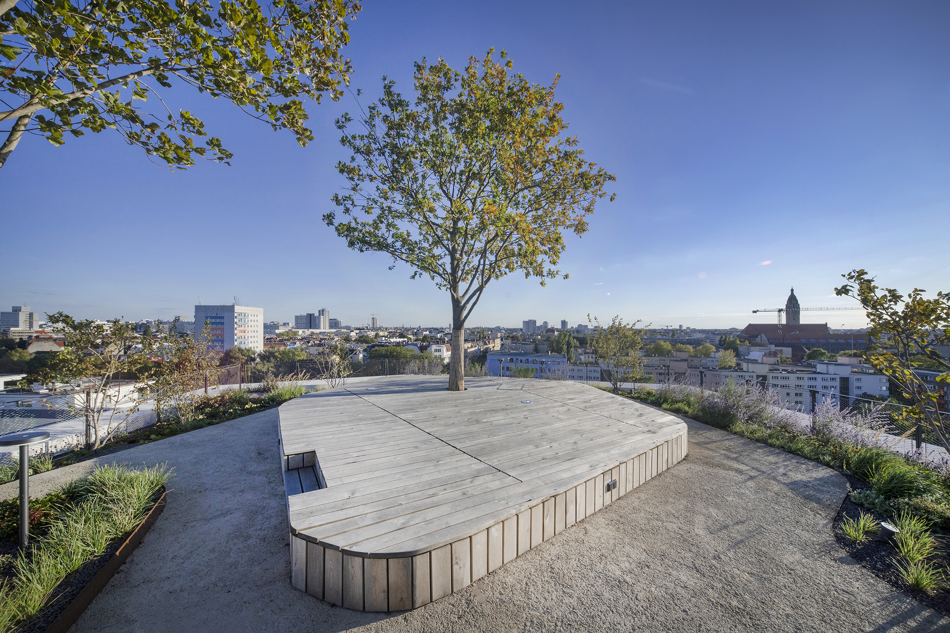Reconnecting with nature
Roof Garden Darwinstraße
Roof garden of the AERA Cascade Building, Darwinstraße, Berlin
The cascading floors of the AERA office building form the basis for an extraordinary park landscape that extends across the entire building. This green oasis extends the office space into the outdoors and offers impressive views over the capital. It combines architecture and nature in an innovative way and creates a space that removes the boundaries between inside and outside and creates a direct connection to the surrounding urban landscape, which is open to everyone.
Germany
Local
Berlin, Germany
Mainly urban
It refers to a physical transformation of the built environment (hard investment)
Yes
2024-07-02
No
No
No
As a representative of an organisation
The construction of a new district, the "Werkbundstadt", was originally planned on the site of a former power plant in West-Berlin. After this project failed to come to pass, several years passed before the first impetus for upgrading the area was given with the AERA office building on Berlin's Mierendorff Island on the Spree. The building impresses with its outstanding architectural design by Grüntuch Ernst on behalf of Bauwens GmbH & Co. KG. Particularly noteworthy is the external terracing, which emphasizes the 2,200 m² roof garden, planned by the capattistaubach, a Berlin based landscape architecture office.
The cascading floors of the AERA office building form the basis for an extraordinary park landscape that extends across the entire building. Seamless paths connect the ground floor with the 8th floor and create a continuous green axis. The gently modelled transitions between the floors, filled with topsoil, do not create typical terraces, but rather a spacious and harmoniously designed landscape. This green oasis extends the office space into the outdoors and offers impressive views over the capital. It combines architecture and nature in an innovative way and creates a space that removes the boundaries between inside and outside and creates a direct connection to the surrounding urban landscape.
The cascading floors of the AERA office building form the basis for an extraordinary park landscape that extends across the entire building. Seamless paths connect the ground floor with the 8th floor and create a continuous green axis. The gently modelled transitions between the floors, filled with topsoil, do not create typical terraces, but rather a spacious and harmoniously designed landscape. This green oasis extends the office space into the outdoors and offers impressive views over the capital. It combines architecture and nature in an innovative way and creates a space that removes the boundaries between inside and outside and creates a direct connection to the surrounding urban landscape.
Urban roof garden
Accessibility of urban green spaces
Sustainable plant use
Climate adaptability
Upgrading unused urban spaces
The climatically effective roof design stores rainwater in retention boxes and passes excess water from floor to floor according to the cascade principle until it is collected in a retention area on the ground floor. With the help of capillary mats, the plants can absorb the water and release it back into the atmosphere through leaf transpiration, thus closing the cycle.
In addition, an automatic irrigation system was installed to ensure that the plants are supplied efficiently even during dry periods. Only regional plants that can cope well with the local conditions were planted, as well as grasses and shrubs that can pollinate each other. The aim of the planned plant diversity is to filter an additional 5 tons of CO2 from the air. The roof design thus meets urban climatic requirements, improves the local microclimate, provides cooling and increases temperature comfort for users.
In addition, an automatic irrigation system was installed to ensure that the plants are supplied efficiently even during dry periods. Only regional plants that can cope well with the local conditions were planted, as well as grasses and shrubs that can pollinate each other. The aim of the planned plant diversity is to filter an additional 5 tons of CO2 from the air. The roof design thus meets urban climatic requirements, improves the local microclimate, provides cooling and increases temperature comfort for users.
On the top level, a 480-metre-long path extends slightly above the transparent parapets. Visitors can linger on benches or wooden platforms, do sports on the green areas or simply enjoy the impressive view over Berlin. This unique place combines relaxation, social exchange and architectural innovation and is open to everyone.
The roof garden is an outstanding example of innovative landscape architecture. It ensures access to nature even in an urban context and takes into account both the demands of climate change and the needs of its users. With its aesthetically appealing design and technical sophistication, it drives the progress of modern urban development.
The roof garden is an outstanding example of innovative landscape architecture. It ensures access to nature even in an urban context and takes into account both the demands of climate change and the needs of its users. With its aesthetically appealing design and technical sophistication, it drives the progress of modern urban development.
The park offers barrier-free access via an elevator or is reachable by a cascading staircase. The access to the roof garden is free of charge.
Representatives of the district have had the opportunity to visit the project site. Through an urban development contract with the local district office, a public right of access for the 8th floor was agreed upon.
The City Planning office was kind enough to grant planning permission and the local district office of Charlottenburg-Wilmersdorf was able to negotiate a public right of access for the roof top garden, which sits atop an office building and would normally be closed to non-renters.
This project will be only the first of many new sustainable buildings in the quarter – Apartments, offices, store fronts and a kindergarten are all in the planning stages.
This project will be only the first of many new sustainable buildings in the quarter – Apartments, offices, store fronts and a kindergarten are all in the planning stages.
Structural design, landscape architecture, plant selection, hydrology
During its implementation, the transplanting of thirty trees of various native species with individual heights of up to 12 m posed a technical challenge. In order to be able to hold the up to 1.5 m thick substrate layer in which the trees are rooted, the ceilings‘ load-bearing capacity was adjusted. All trees were chosen and prepared two years before planting. In terms of both technology and design, the roof garden sets new standards for green roofs and the creation of public open spaces in areas with a high degree of impervious surfaces.
During its implementation, the transplanting of thirty trees of various native species with individual heights of up to 12 m posed a technical challenge. In order to be able to hold the up to 1.5 m thick substrate layer in which the trees are rooted, the ceilings‘ load-bearing capacity was adjusted. All trees were chosen and prepared two years before planting. In terms of both technology and design, the roof garden sets new standards for green roofs and the creation of public open spaces in areas with a high degree of impervious surfaces.
The transplantation of adult trees onto the roof top was due to a rethinking of the structural design of the roof itself, but also the steel cages in which the trees were lifted onto the roof. The trees were selected two years in advance and prepared for their later location.
The project uses the whole height of the building for its cascading terraces, and leads the visitor from the ground up to the eighth floor. This approach also facilitates the collection of excess water – form becomes function. The roof garden serves as an accessible green space in an almost forgotten part of the city; lessening the distance between residents and available green spaces and making the area more attractive for developers and social benefits.
The project uses the whole height of the building for its cascading terraces, and leads the visitor from the ground up to the eighth floor. This approach also facilitates the collection of excess water – form becomes function. The roof garden serves as an accessible green space in an almost forgotten part of the city; lessening the distance between residents and available green spaces and making the area more attractive for developers and social benefits.
After the initial proposal by the architects we started with an ambitious plan which involved greenery spanning different levels of the building, only consisting of local plants. The project has the goal of being a “lighthouse project”, which changes how we approach urban development in general.
The garden features over 25 plant species, including trees up to 12 meters tall, contributing to biodiversity and enhancing the urban ecosystem.
The extensive greenery binds approximately 5 tonnes of CO₂ annually, aiding in climate change mitigation.
Flexible Usage Areas: The garden includes spaces for work, leisure, and events, such as a large lawn for sports and gatherings, and Wi-Fi connectivity throughout.
Ensuring that green spaces are accessible to diverse groups can strengthen community bonds and promote social well-being.
The interplay of shapes, glazing, and greenery creates a seamless connection between the built environment and nature, enhancing the aesthetic appeal and user experience.
The extensive greenery binds approximately 5 tonnes of CO₂ annually, aiding in climate change mitigation.
Flexible Usage Areas: The garden includes spaces for work, leisure, and events, such as a large lawn for sports and gatherings, and Wi-Fi connectivity throughout.
Ensuring that green spaces are accessible to diverse groups can strengthen community bonds and promote social well-being.
The interplay of shapes, glazing, and greenery creates a seamless connection between the built environment and nature, enhancing the aesthetic appeal and user experience.
By adapting the above elements—ecological design, multi-functional spaces, community engagement, technological integration, and aesthetic considerations—other cities and communities can develop green spaces that offer environmental, social, and economic benefits and offset some of the negative aspects of climate change by binding CO₂, which benefits us all.
In a seemingly forgotten quarter of the city a green oasis has been built – combining the need for infrastructural and natural development. While the building has not yet been officially opened and the renters have not yet moved in, the garden works as intended in terms of visual impact. There has been much interest on a national level, but we have also received visitors from China and Italy who toured the project, as well as student groups from national universities who studied the plant use on site.

